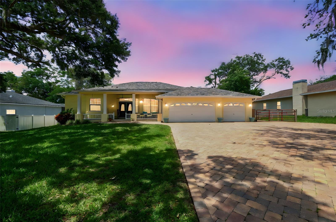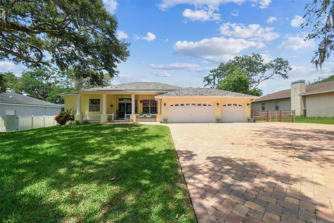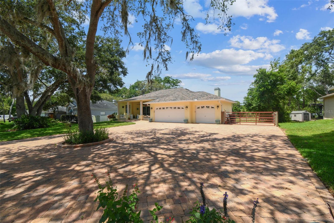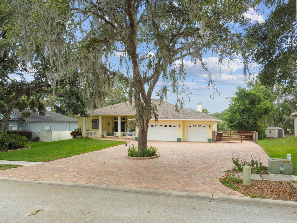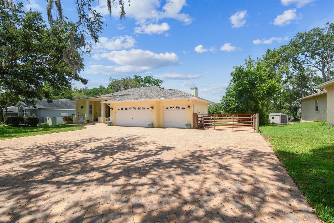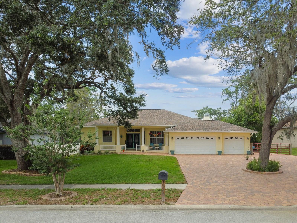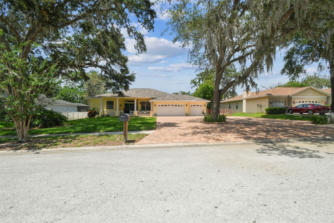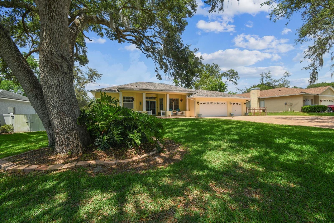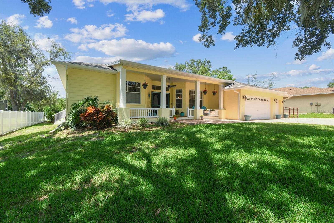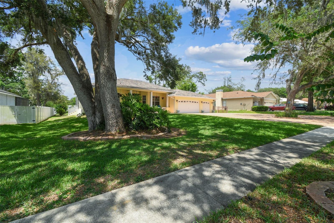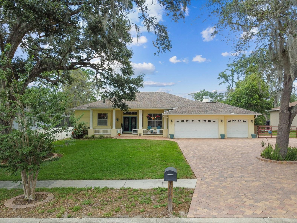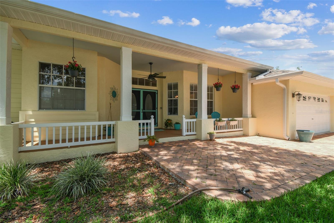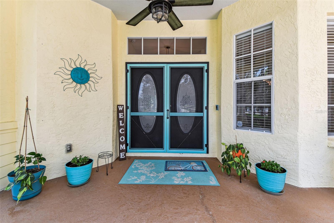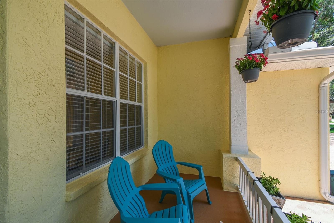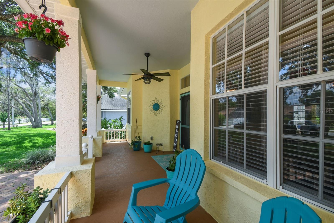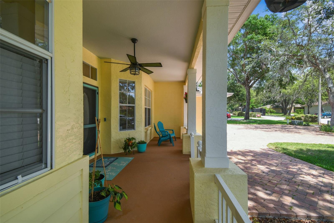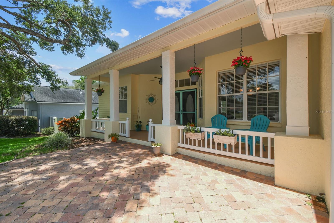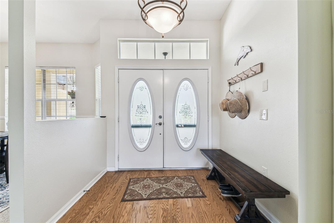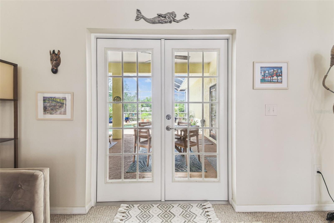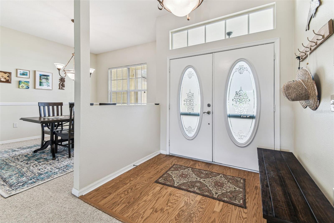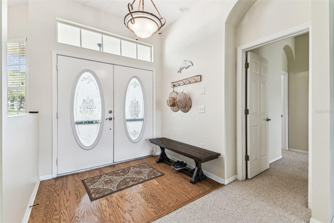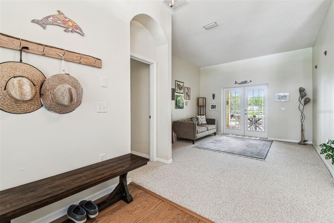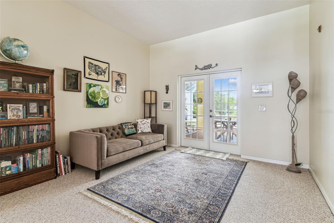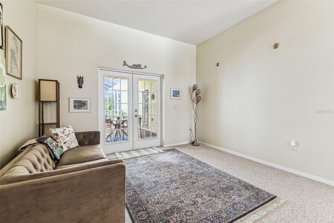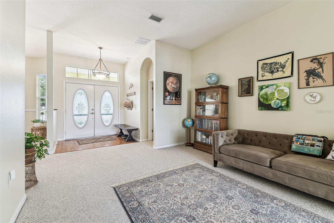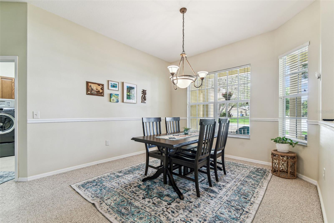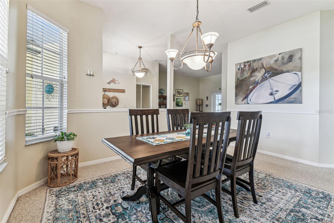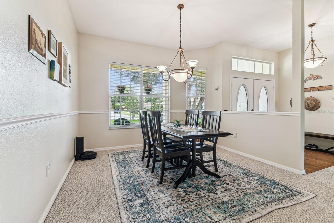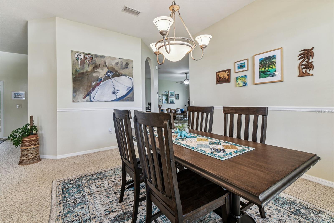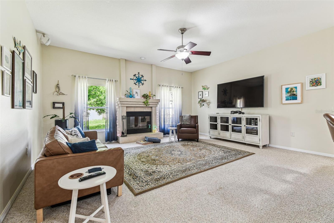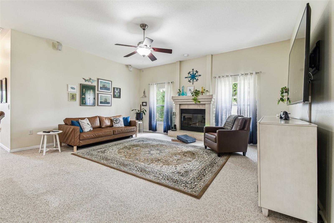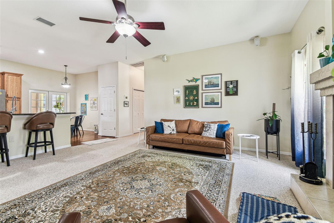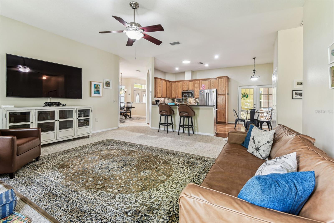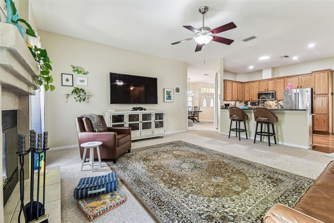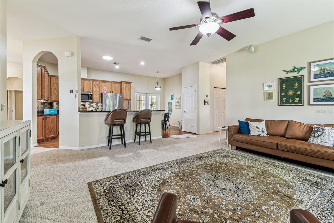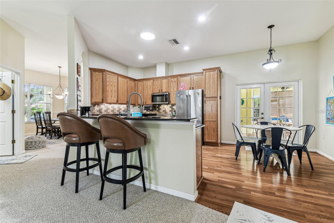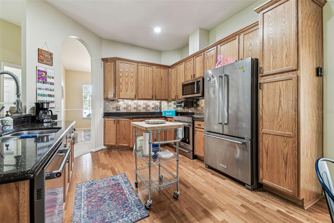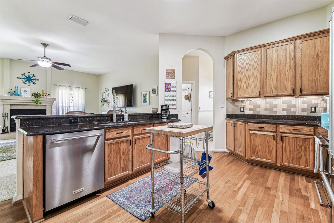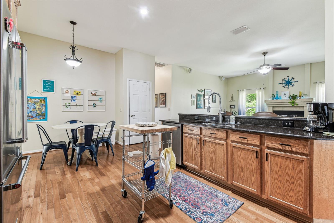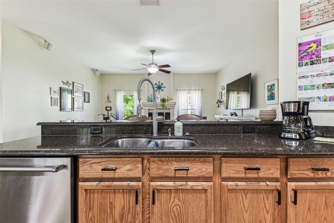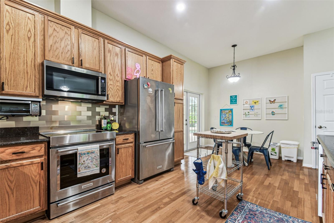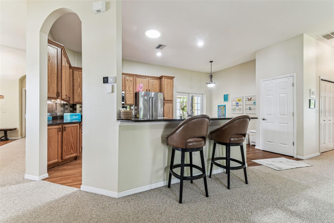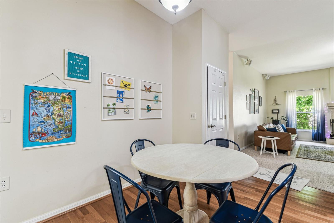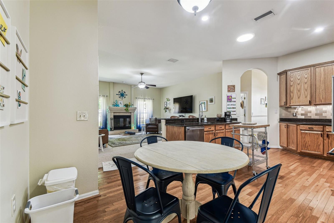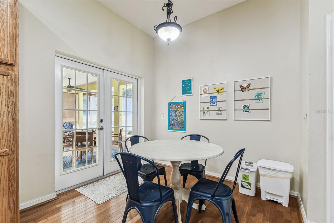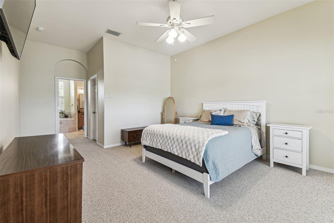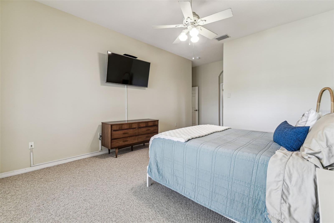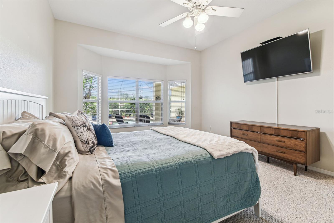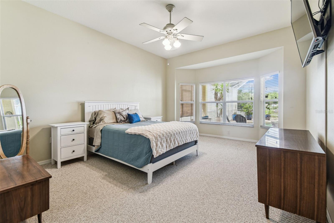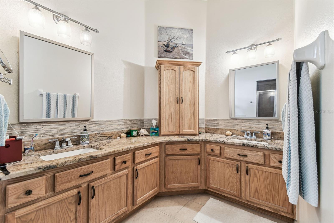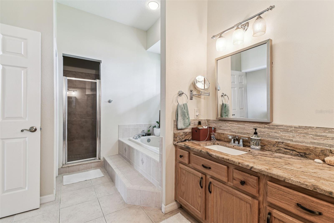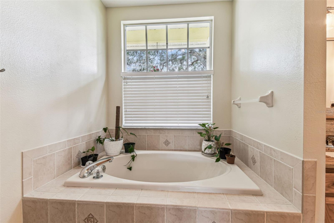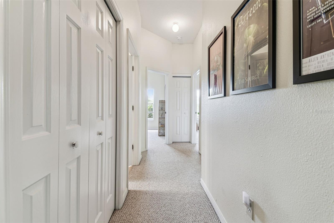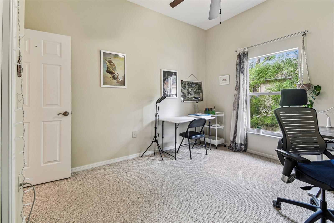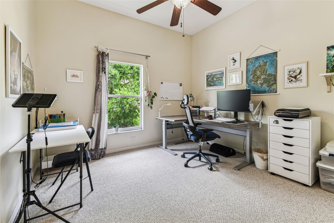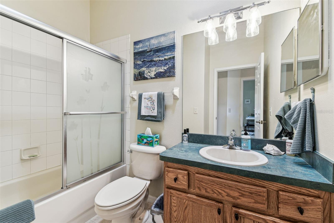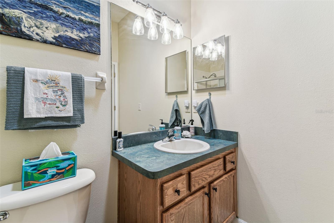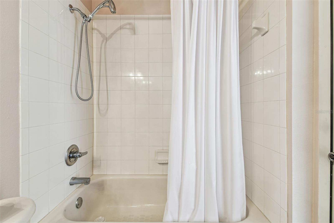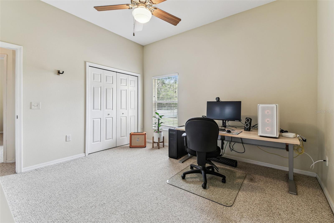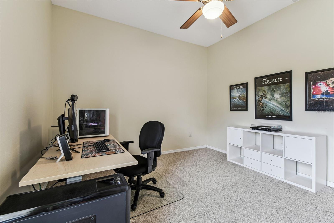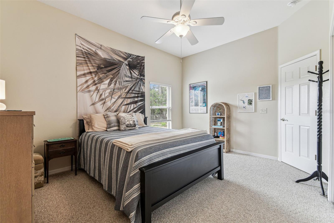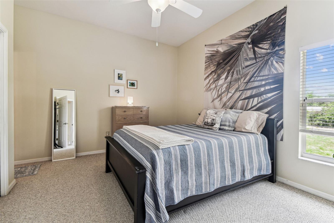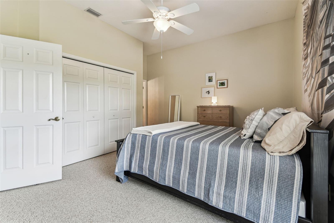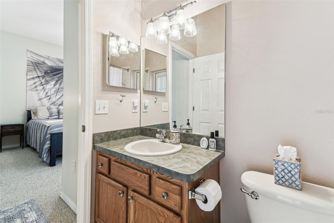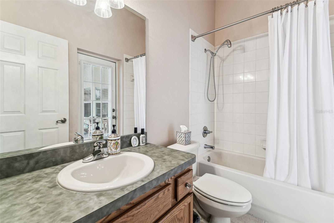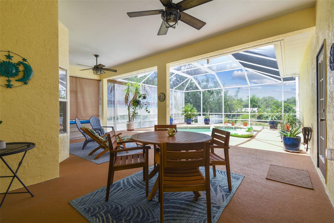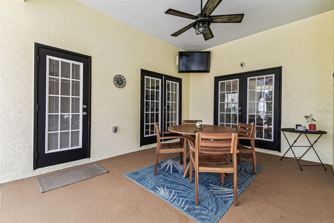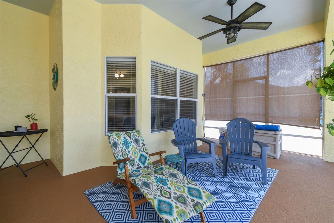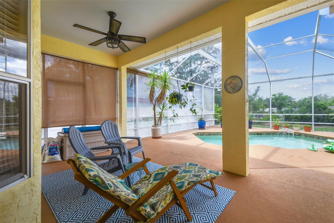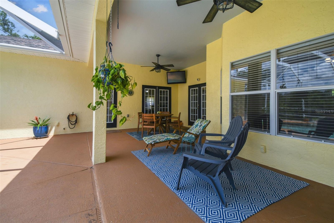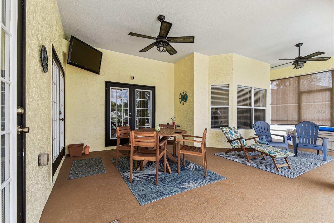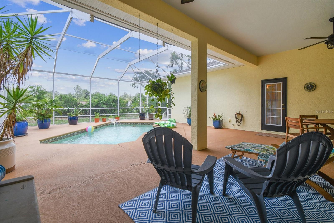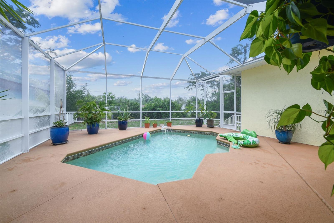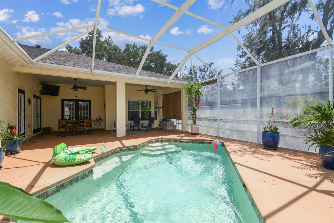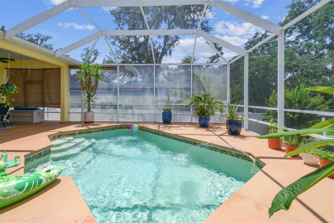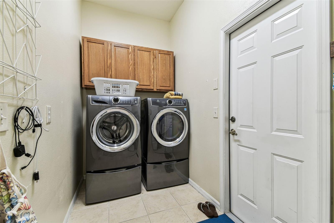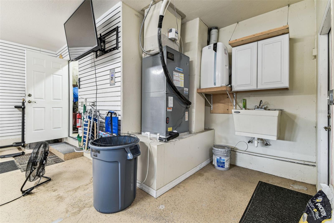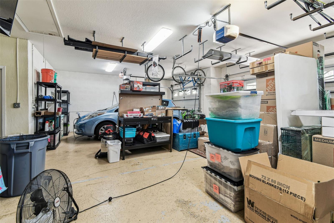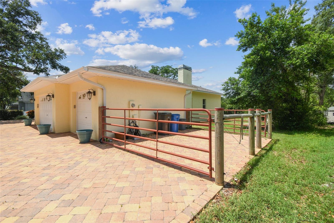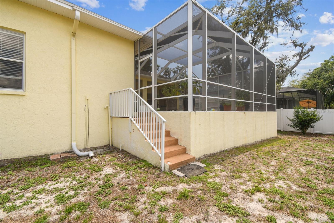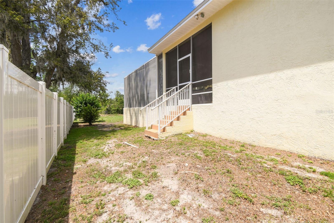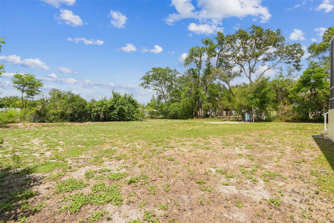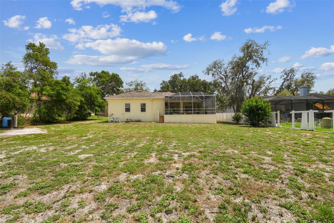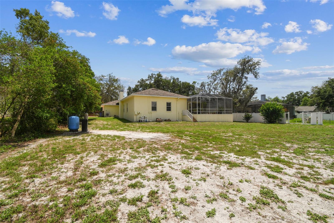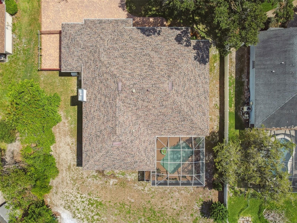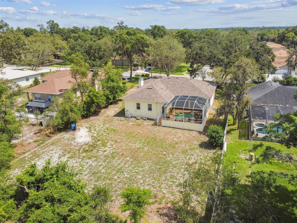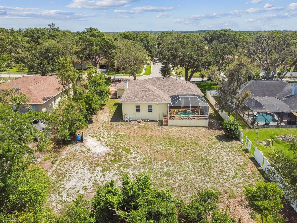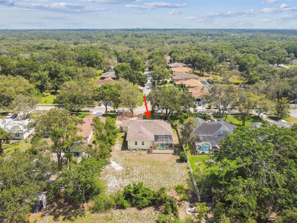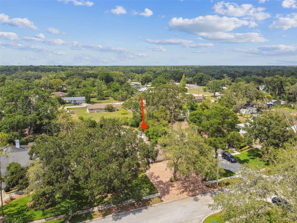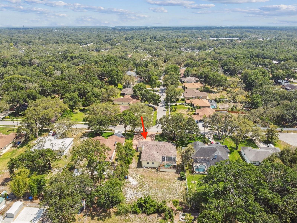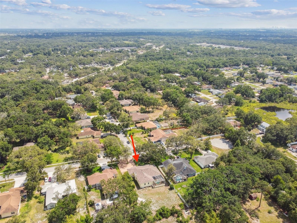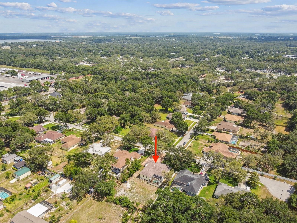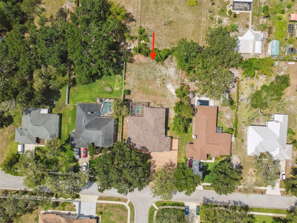10306 Shalimar Wood Drive, THONOTOSASSA, FL 33592
Contact Broker IDX Sites Inc.
Schedule A Showing
Request more information
- MLS#: TB8389460 ( Residential )
- Street Address: 10306 Shalimar Wood Drive
- Viewed: 88
- Price: $595,000
- Price sqft: $161
- Waterfront: No
- Year Built: 2004
- Bldg sqft: 3699
- Bedrooms: 4
- Total Baths: 3
- Full Baths: 3
- Garage / Parking Spaces: 3
- Days On Market: 56
- Additional Information
- Geolocation: 28.0686 / -82.3057
- County: HILLSBOROUGH
- City: THONOTOSASSA
- Zipcode: 33592
- Subdivision: Rosa Woods
- Elementary School: Thonotosassa
- Middle School: Jennings
- High School: Armwood
- Provided by: AGILE GROUP REALTY
- Contact: Alex Saudi
- 813-569-6294

- DMCA Notice
-
DescriptionWOW! Welcome to this spectacular 4 bedroom, 3 bath POOL home nestled on a stunning HALF ACRE lot in the peaceful, tree lined community of ROSA WOODS. Tucked away on a quiet street with NO HOA or CDD and just minutes from I 75, this one is truly a rare find. Curb appeal? Check. From the expansive paver driveway (yes, it fits all your toys) to the charming covered front porch and 3 car garage, this home says "welcome" before you even walk in. Step through the double front doors into a grand foyer flanked by a formal dining room and spacious living areaperfect for entertaining. Escape to your private owner's suite retreat featuring a large walk in closet and a spa like en suite bath with dual sinks, ample storage, walk in shower, and soaking garden tub. The split floor plan offers three additional generously sized bedrooms, including a multigenerational mother in law suite with its own private en suite bathroomideal for guests, extended family, or a second master setup. The heart of the home? A chef inspired kitchen with hardwood floors, solid stone counters, wood cabinetry, KitchenAid appliances including an induction range and French door refrigerator, PLUS a sunny eat in nook and breakfast barall opening to a bright, open family room with a cozy wood burning fireplace. Ready to entertain? Open the French doors from either the kitchen or living room and step out to your personal Florida oasisa huge screened lanai, sparkling saltwater pool, and an oversized backyard perfect for play, pets, or parties! Upgrades? You bet. New roof, new AC, added attic insulation, whole house water softener, air purifier, and even ceiling mounted garage cord reels for the handy homeowner. This is not just a homeits a lifestyle. And yes dreams really do come true.
Property Location and Similar Properties
Features
Appliances
- Dishwasher
- Disposal
- Electric Water Heater
- Microwave
- Range
- Refrigerator
- Water Softener
Home Owners Association Fee
- 0.00
Carport Spaces
- 0.00
Close Date
- 0000-00-00
Cooling
- Central Air
Country
- US
Covered Spaces
- 0.00
Exterior Features
- French Doors
- Lighting
- Private Mailbox
- Rain Gutters
- Sidewalk
Flooring
- Carpet
- Ceramic Tile
- Wood
Furnished
- Unfurnished
Garage Spaces
- 3.00
Heating
- Central
- Electric
High School
- Armwood-HB
Insurance Expense
- 0.00
Interior Features
- Ceiling Fans(s)
- Eat-in Kitchen
- Kitchen/Family Room Combo
- Split Bedroom
- Stone Counters
- Thermostat
- Walk-In Closet(s)
Legal Description
- ROSA WOODS LOT 3 BLOCK 1
Levels
- One
Living Area
- 2501.00
Lot Features
- Cleared
- City Limits
- In County
- Oversized Lot
- Sidewalk
- Street Dead-End
- Paved
Middle School
- Jennings-HB
Area Major
- 33592 - Thonotosassa
Net Operating Income
- 0.00
Occupant Type
- Owner
Open Parking Spaces
- 0.00
Other Expense
- 0.00
Parcel Number
- U-09-28-20-5HJ-000001-00003.0
Parking Features
- Oversized
Pets Allowed
- Yes
Pool Features
- Gunite
- In Ground
- Lighting
- Outside Bath Access
- Salt Water
- Screen Enclosure
Property Condition
- Completed
Property Type
- Residential
Roof
- Shingle
School Elementary
- Thonotosassa-HB
Sewer
- Septic Tank
Style
- Contemporary
Tax Year
- 2024
Township
- 28
Utilities
- BB/HS Internet Available
- Cable Connected
- Electricity Connected
- Phone Available
View
- Pool
Views
- 88
Virtual Tour Url
- https://realestate.febreframeworks.com/sites/beaxrvq/unbranded
Water Source
- Well
Year Built
- 2004
Zoning Code
- RSC-2



