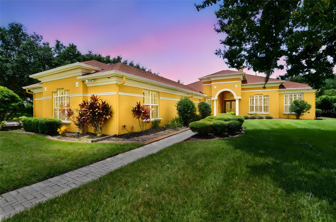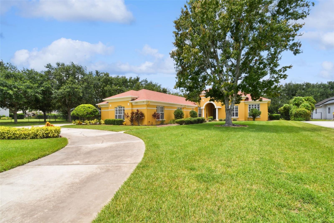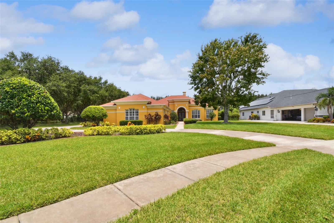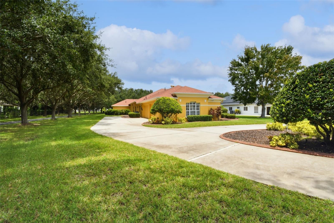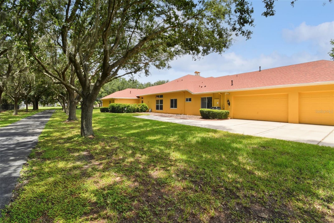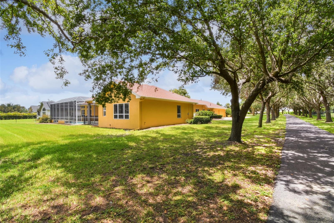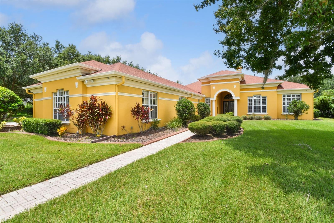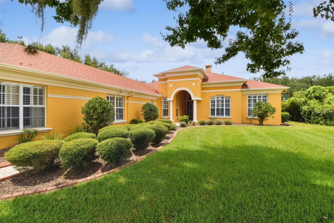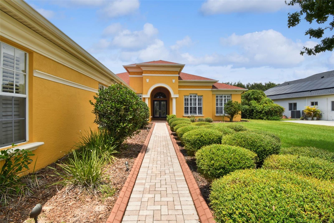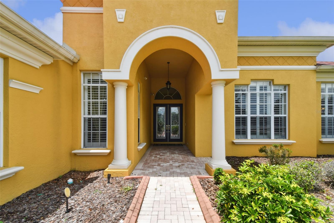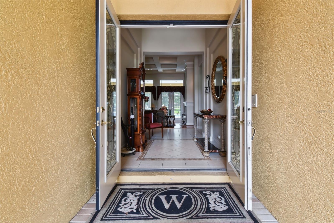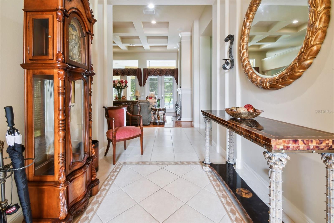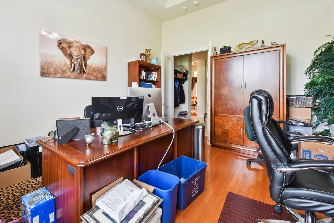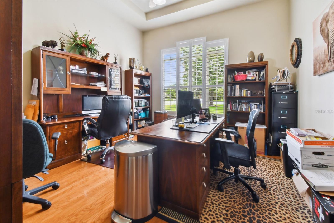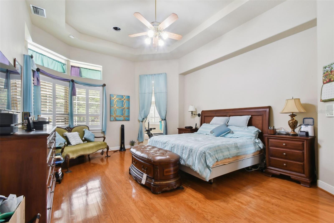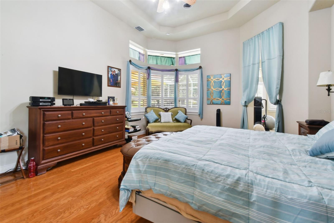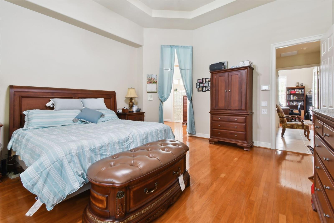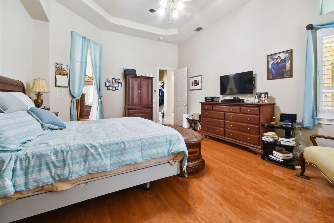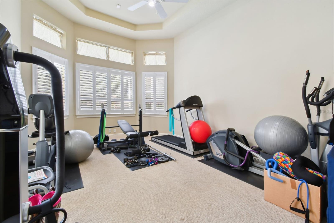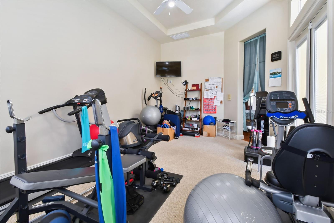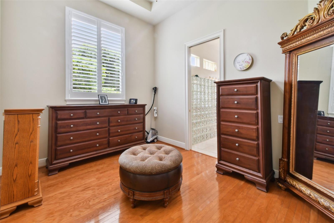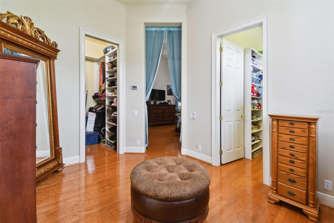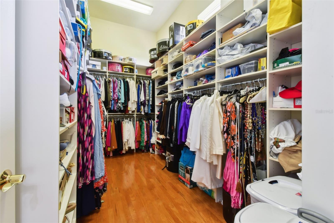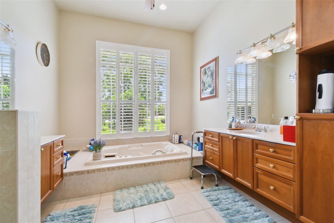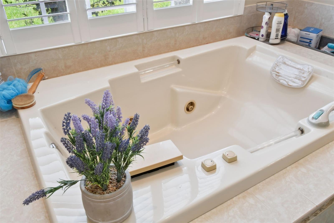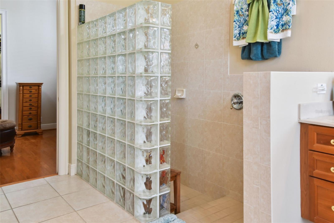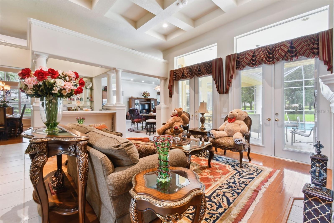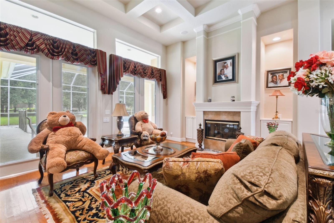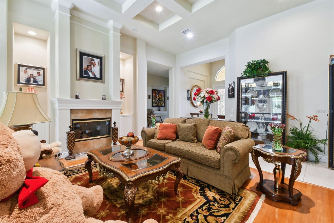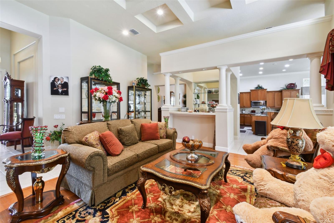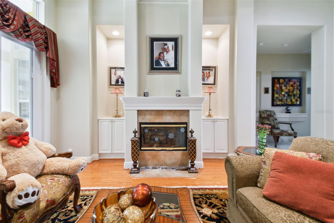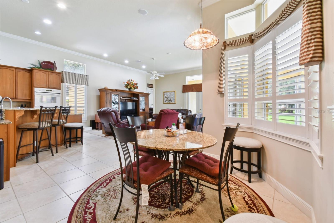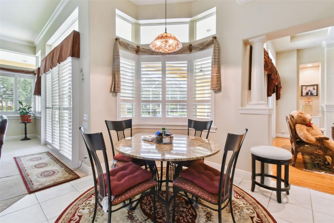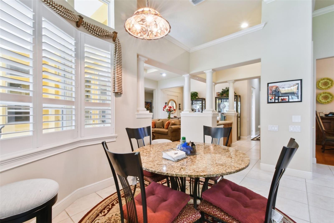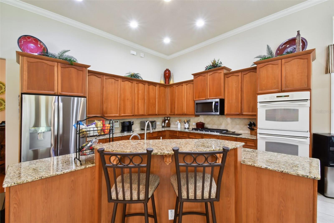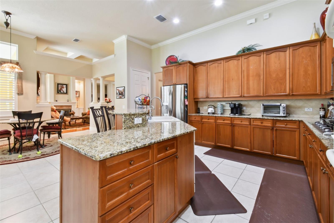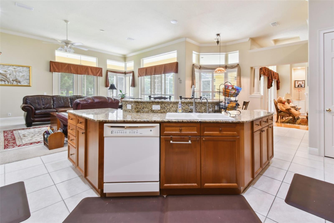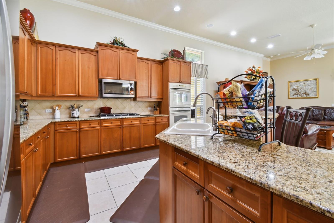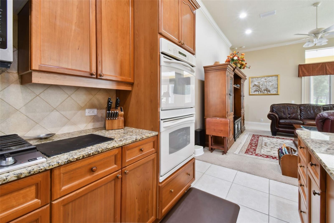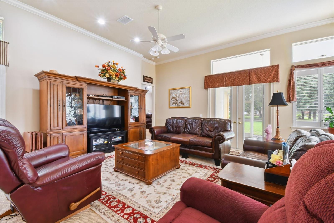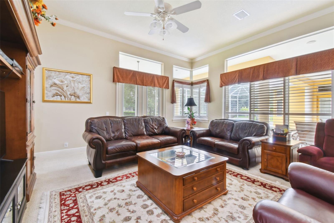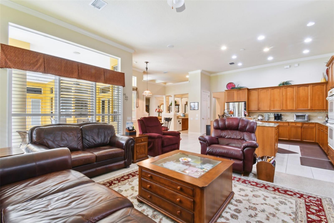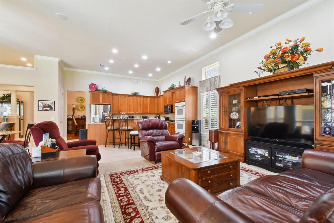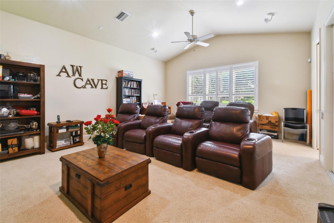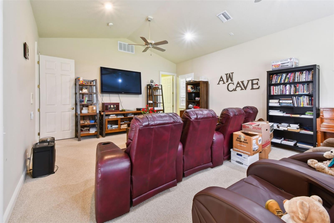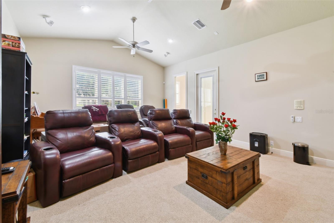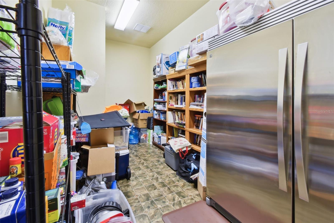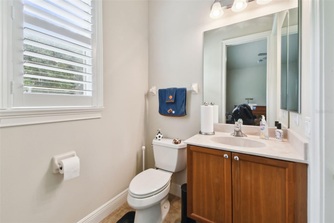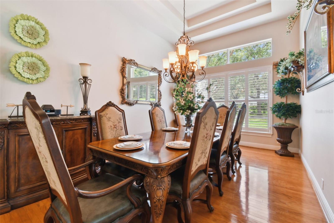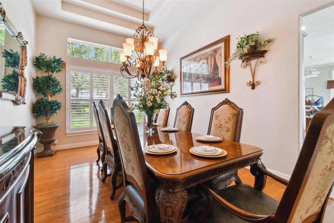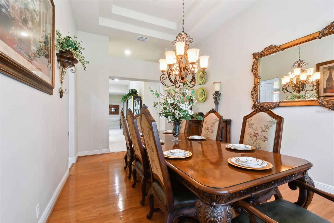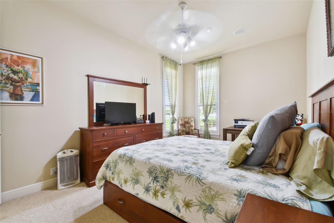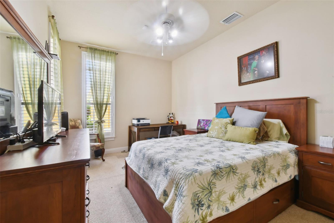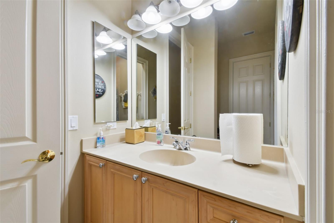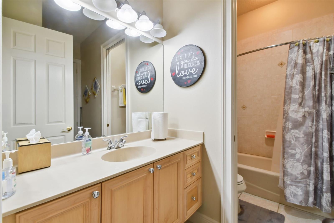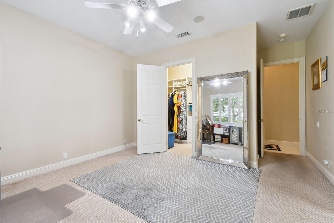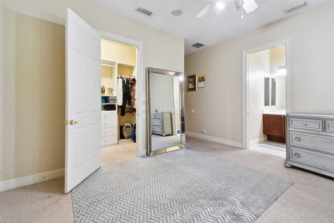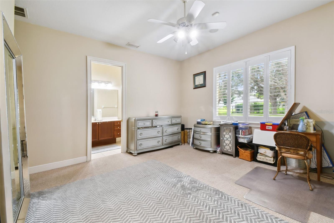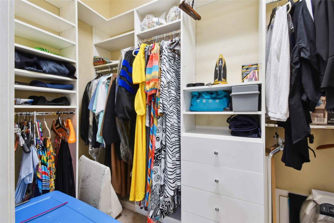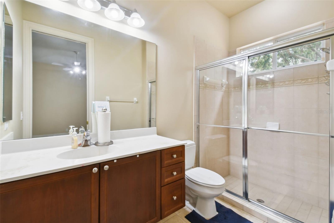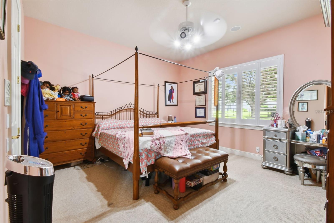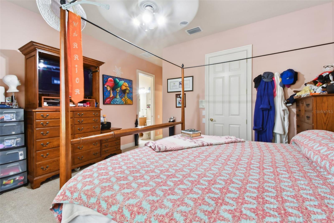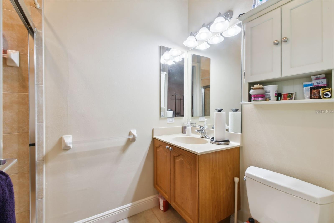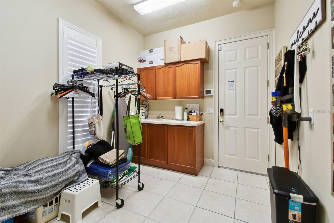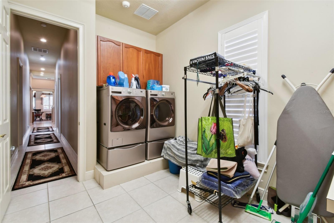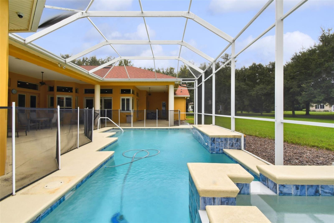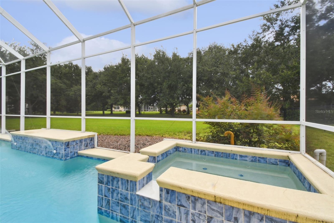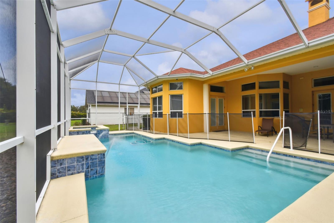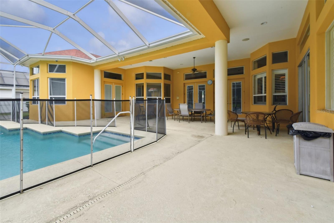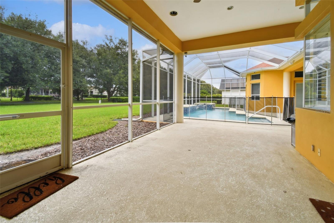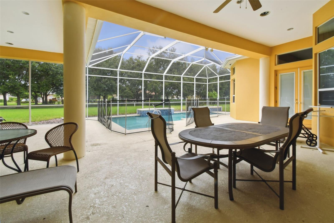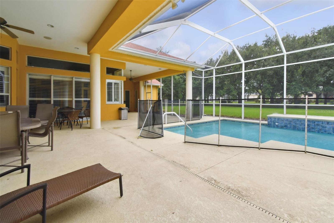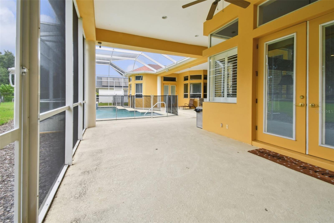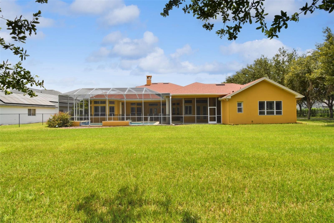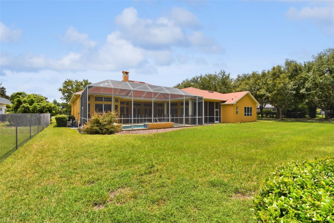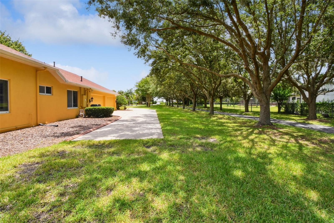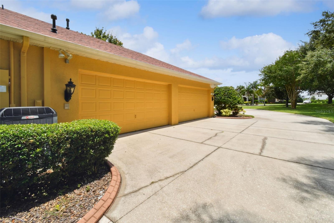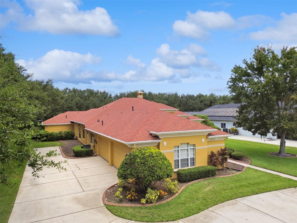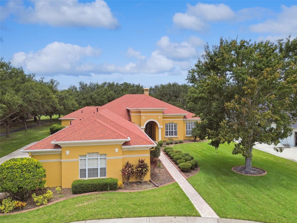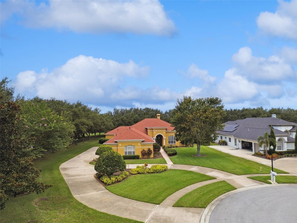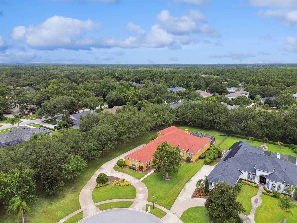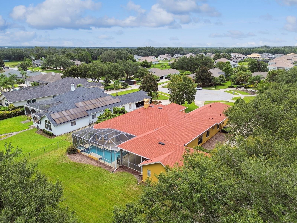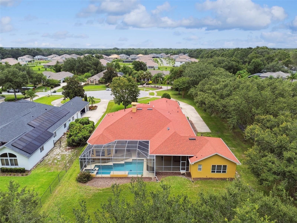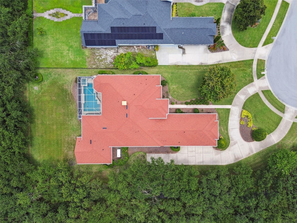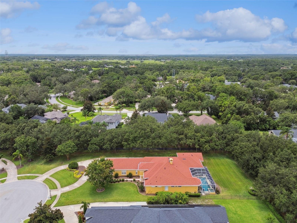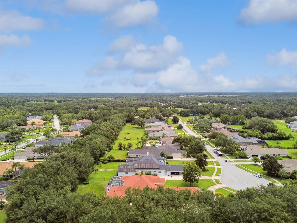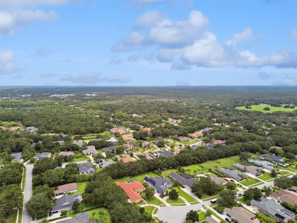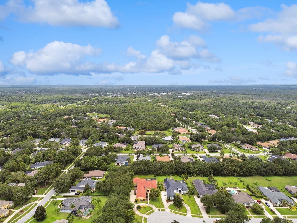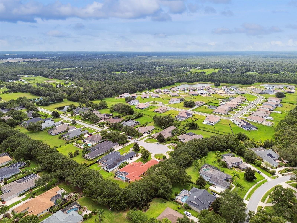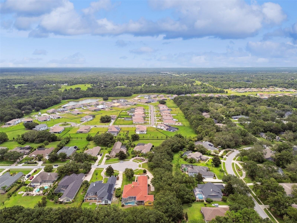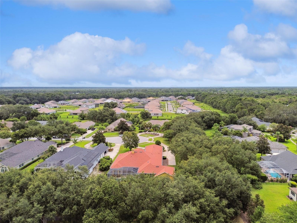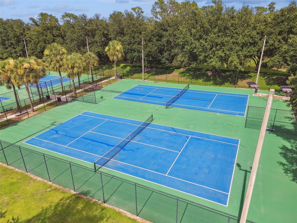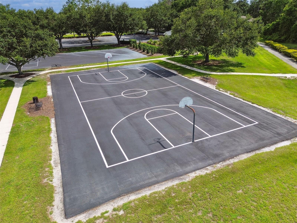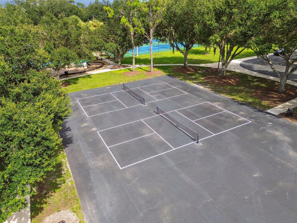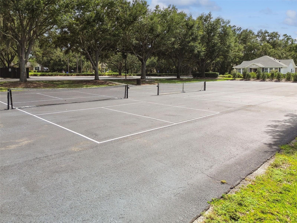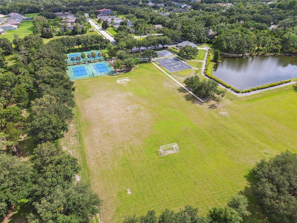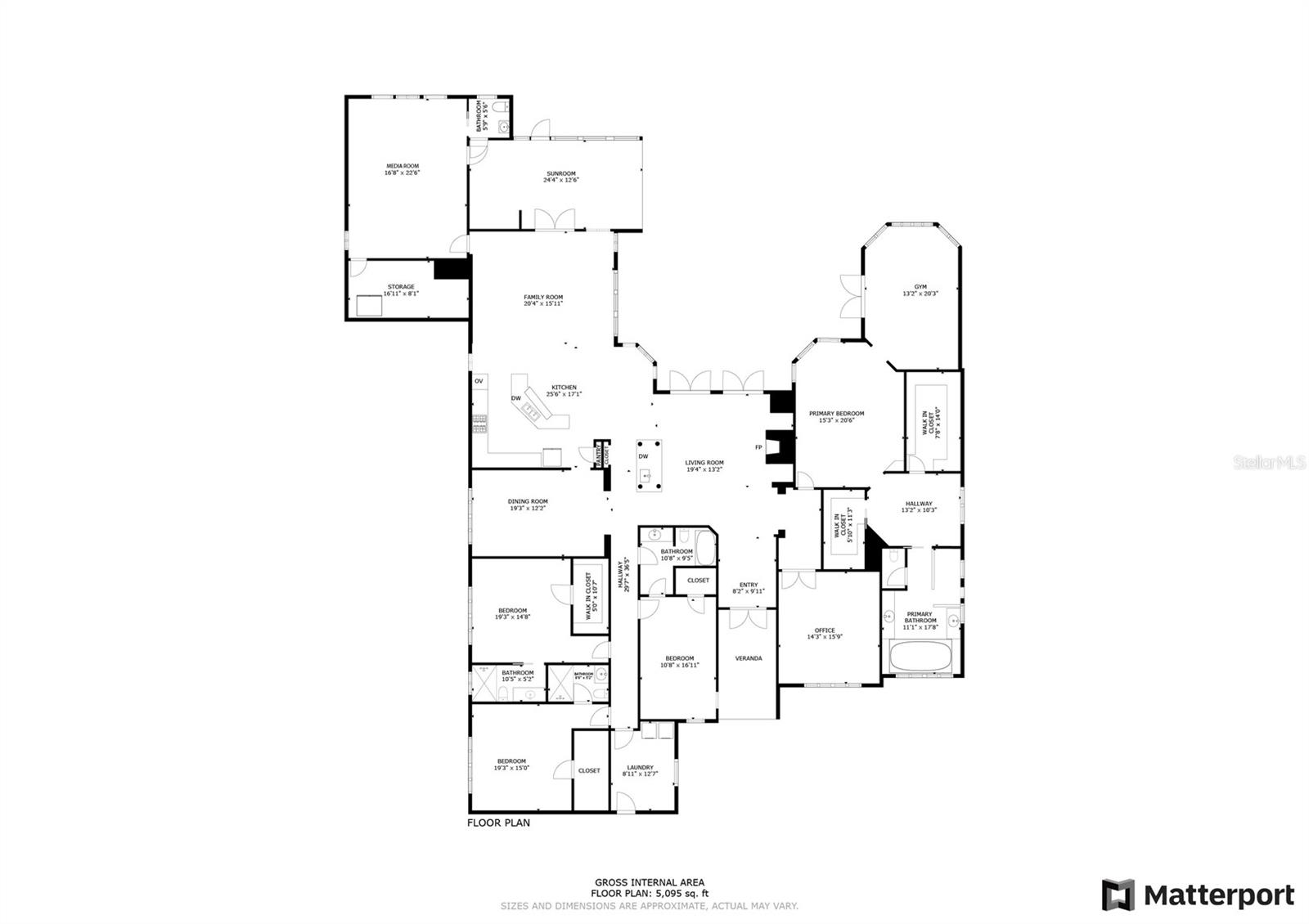5517 Keeler Oak Street, LITHIA, FL 33547
Contact Broker IDX Sites Inc.
Schedule A Showing
Request more information
- MLS#: TB8387893 ( Residential )
- Street Address: 5517 Keeler Oak Street
- Viewed: 280
- Price: $1,200,000
- Price sqft: $166
- Waterfront: No
- Year Built: 2004
- Bldg sqft: 7222
- Bedrooms: 4
- Total Baths: 5
- Full Baths: 4
- 1/2 Baths: 1
- Days On Market: 96
- Additional Information
- Geolocation: 27.8584 / -82.184
- County: HILLSBOROUGH
- City: LITHIA
- Zipcode: 33547
- Subdivision: Fish Hawk Trails
- Elementary School: Lithia Springs
- Middle School: Randall
- High School: Newsome

- DMCA Notice
-
DescriptionLocated within the exclusive gated community of Fish Hawk Trails, which features 24 hour manned security where luxury, privacy, and sophistication blend seamlessly. Situated on over half an acre of beautifully landscaped grounds, this meticulously maintained original owner custom built Arthur Rutenberg pool and spa home offers 4 bedrooms, 4.5 bathrooms, office, bonus room and spans almost 5,050 square feet of living space across one level, while offering a host of premium features designed for both comfort and style. As you approach, the grandeur of the home is immediately evident, with its stately faade and spacious 4 car side entry garage, sitting on a corner lot in a quiet cul de sac. Walk up the paver pathway with its decorative curbing to the leaded double glass front doors. Step inside to discover a thoughtfully designed, bright and open floor plan, freshly repainted in 2022, that exudes warmth and elegance, with its 10 12' tray ceilings and plantation shutters. This beautiful executive home provides peace of mind with a whole home Generac generator, a new roof in 2022, a water softener system as well as the pool being resurfaced and the gas heater replaced in 2022. To your immediate right off the tiled foyer at the front of the home is the office and the huge master suite which spans the entire north side, with pool access from your own personal gym area! Additionally, there are two custom designed walk in closets, along with a spacious en suite with dual separate vanities, jetted tub and walk in shower. Step back out to the family room with hardwood floors, a fireplace, double French doors with built in blinds along with a tiled counter wet bar. This leads through to the breakfast nook and the gourmet kitchen with granite counters, breakfast bar, double oven, gas stovetop, solid wood cabinetry and a pantry. Adjacent to the kitchen is the spacious living room and this leads on through to the huge bonus/media room with large walk in storage closet at the rear of the home, along with the convenience of a half bath with direct outdoor access. Relax in your screened gas heated pool and spa and outdoor green space which provides ample room for entertaining, with the additional benefit of an outside sink and built in for cookouts. Next to the kitchen, there is the stately formal dining room with hardwood floors and then this leads down a hallway, where you will have three large en suite bedrooms, one of these with a single vanity and a tub, while the other two have a single vanity and a walk in shower. All of these bedrooms have walk in closets, with two of them having built ins. Continuing on you have the laundry room with plenty of storage cabinetry and a sink, along with access out to the garage with plenty of space for all your vehicles. The home is ideally situated with the nature trails to the side and rear of the home and all the recreational facilities just a two minute walk away. Fish Hawk Trails benefits from a 24 hour guard, not being in a flood zone, NO CDD and inexpensive HOA, along with having several miles of nature and bike trails, basketball, tennis and pickleball courts, a playground, soccer and baseball fields and clubhouse all on your doorstep. Zoned for A rated schools and close to excellent dining, shopping and recreation, while enjoying quick access out to Interstates, Expressway, MacDill Airforce Base and an array of world renowned beaches. Make your private appointment today to view this must see home!
Property Location and Similar Properties
Features
Appliances
- Bar Fridge
- Built-In Oven
- Dishwasher
- Dryer
- Electric Water Heater
- Gas Water Heater
- Microwave
- Range
- Refrigerator
- Washer
- Water Softener
Association Amenities
- Basketball Court
- Clubhouse
- Fence Restrictions
- Gated
- Park
- Pickleball Court(s)
- Playground
- Recreation Facilities
- Security
- Tennis Court(s)
- Trail(s)
Home Owners Association Fee
- 615.00
Home Owners Association Fee Includes
- Guard - 24 Hour
- Common Area Taxes
- Private Road
- Recreational Facilities
- Security
Association Name
- Jennifer Sanchez
Association Phone
- 813-790-5506
Carport Spaces
- 0.00
Close Date
- 0000-00-00
Cooling
- Central Air
- Zoned
Country
- US
Covered Spaces
- 0.00
Exterior Features
- French Doors
- Private Mailbox
- Rain Gutters
- Sliding Doors
Flooring
- Carpet
- Ceramic Tile
- Wood
Furnished
- Unfurnished
Garage Spaces
- 4.00
Heating
- Central
- Electric
- Natural Gas
High School
- Newsome-HB
Insurance Expense
- 0.00
Interior Features
- Built-in Features
- Ceiling Fans(s)
- Crown Molding
- Eat-in Kitchen
- High Ceilings
- Primary Bedroom Main Floor
- Solid Wood Cabinets
- Split Bedroom
- Thermostat
- Tray Ceiling(s)
- Walk-In Closet(s)
- Wet Bar
Legal Description
- FISH HAWK TRAILS UNIT 5 LOT 10 BLOCK 18
Levels
- One
Living Area
- 5047.00
Lot Features
- Corner Lot
- Cul-De-Sac
- In County
- Landscaped
- Paved
Middle School
- Randall-HB
Area Major
- 33547 - Lithia
Net Operating Income
- 0.00
Occupant Type
- Owner
Open Parking Spaces
- 0.00
Other Expense
- 0.00
Parcel Number
- U-23-30-21-5GJ-000018-00010.0
Parking Features
- Circular Driveway
- Driveway
- Garage Door Opener
- Garage Faces Side
- Off Street
- Oversized
Pets Allowed
- Cats OK
- Dogs OK
- Number Limit
- Yes
Pool Features
- Child Safety Fence
- Gunite
- Heated
- In Ground
Possession
- Close Of Escrow
Property Type
- Residential
Roof
- Shingle
School Elementary
- Lithia Springs-HB
Sewer
- Public Sewer
Tax Year
- 2024
Township
- 30
Utilities
- BB/HS Internet Available
- Cable Available
- Cable Connected
- Electricity Connected
- Natural Gas Connected
- Public
- Sewer Connected
- Water Connected
View
- Trees/Woods
Views
- 280
Virtual Tour Url
- https://my.matterport.com/show/?m=J8CMcUadHXZ&
Water Source
- Public
Year Built
- 2004
Zoning Code
- PD



