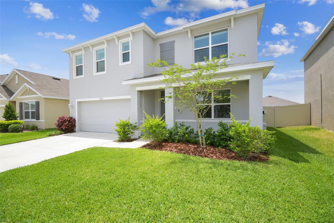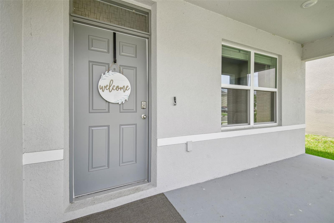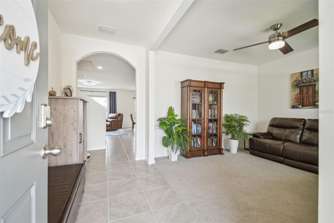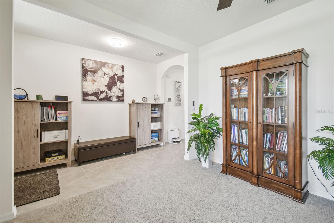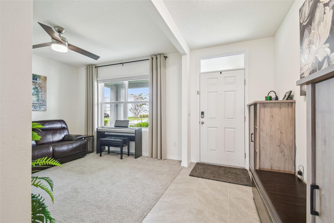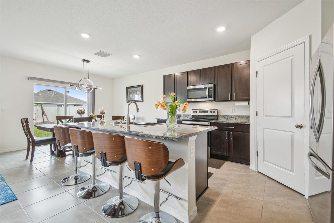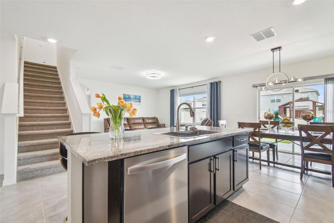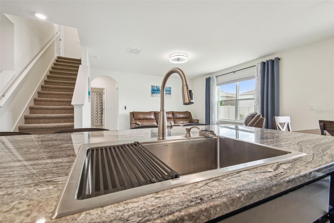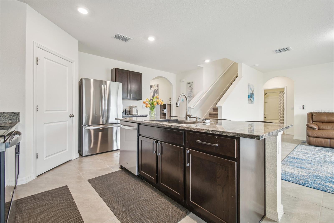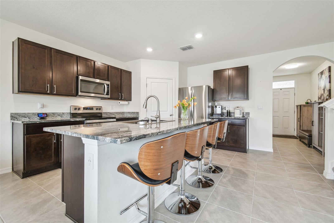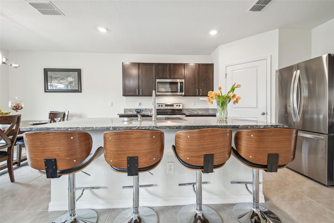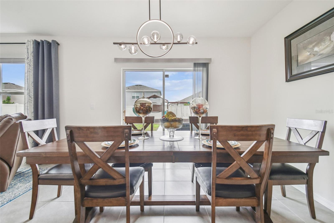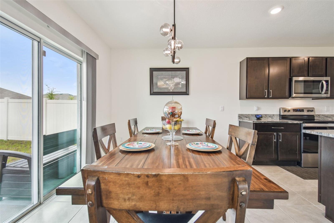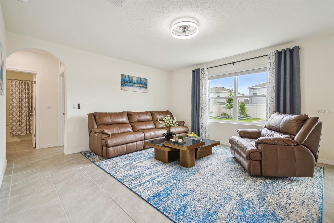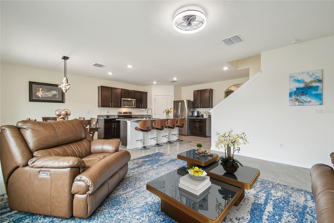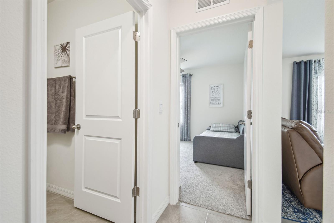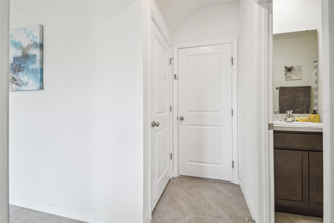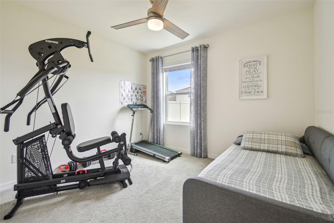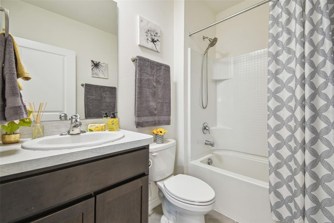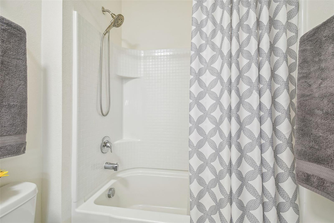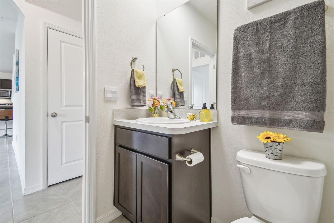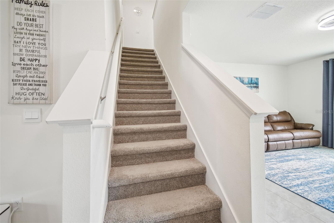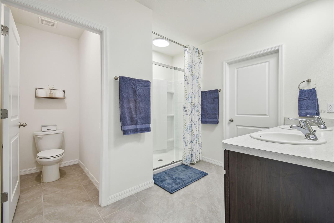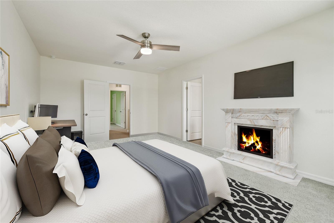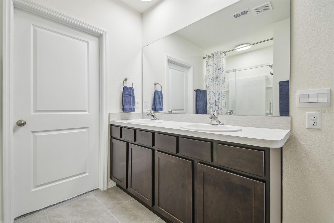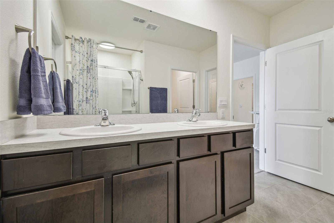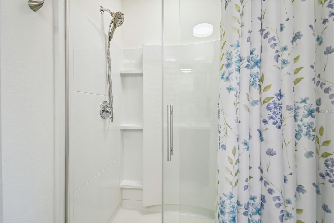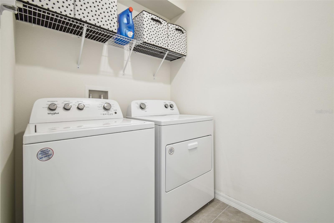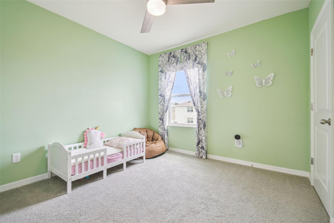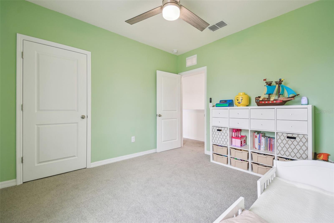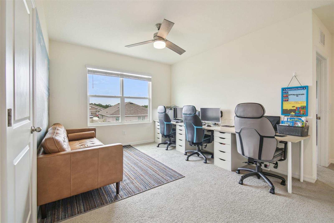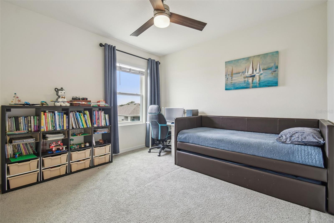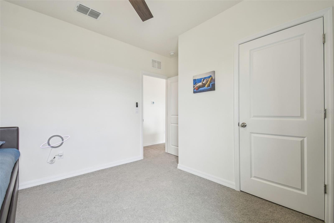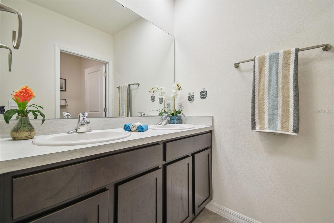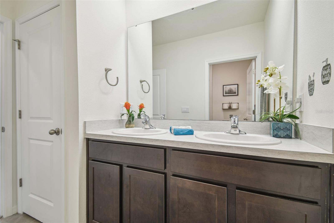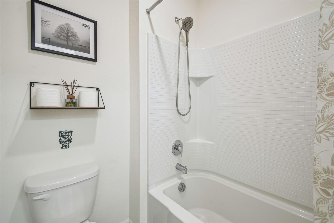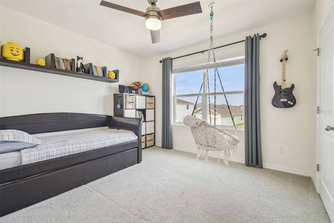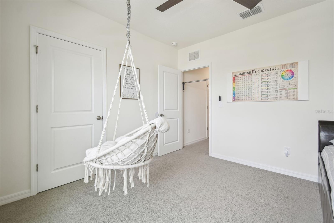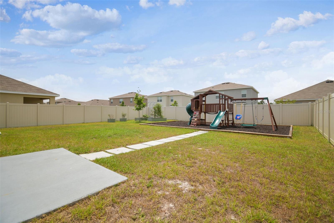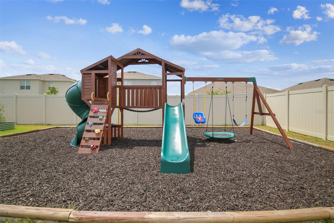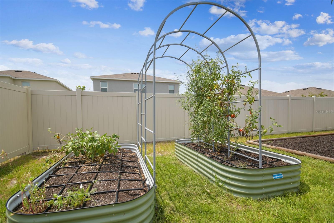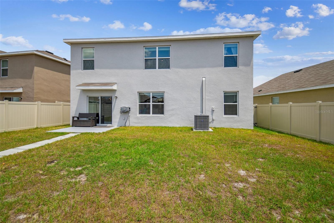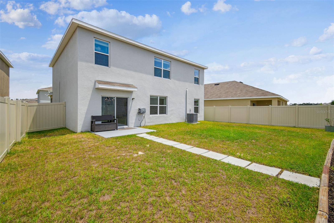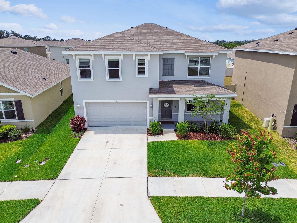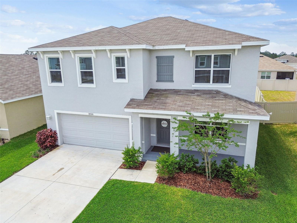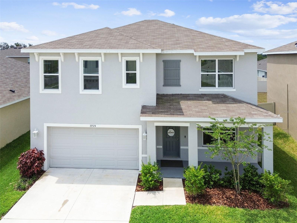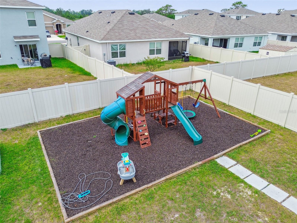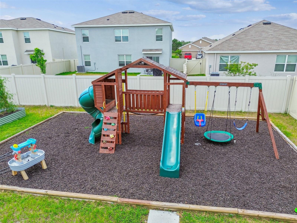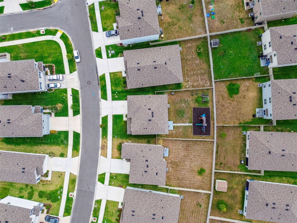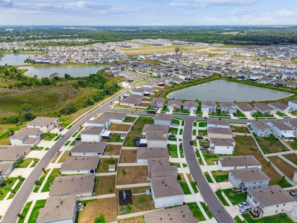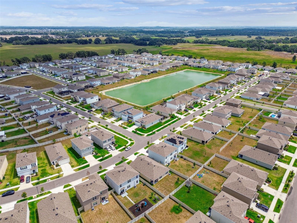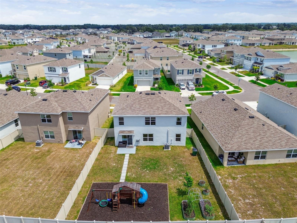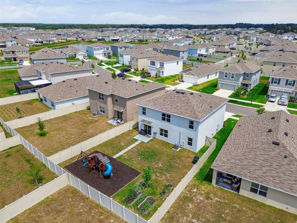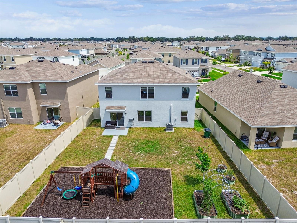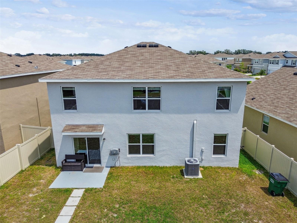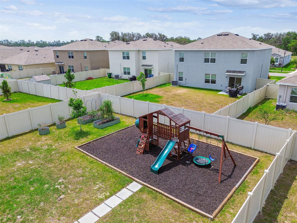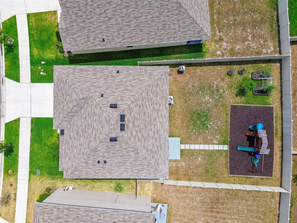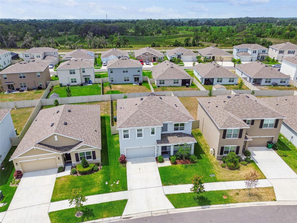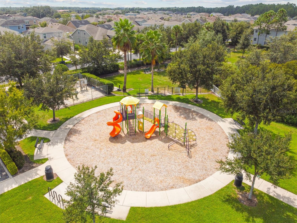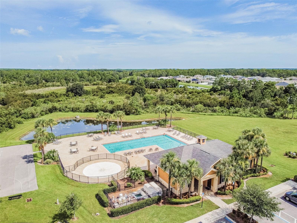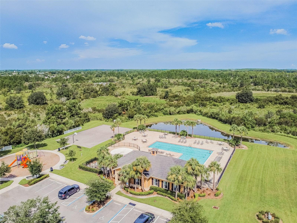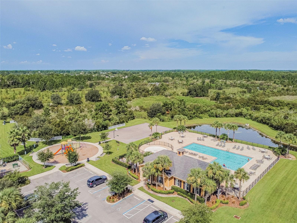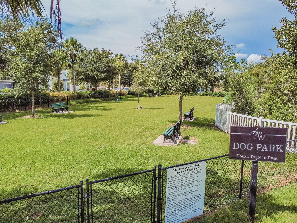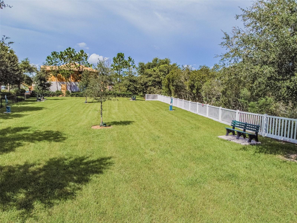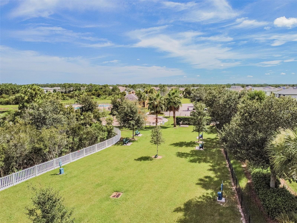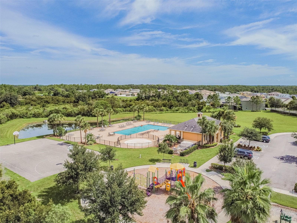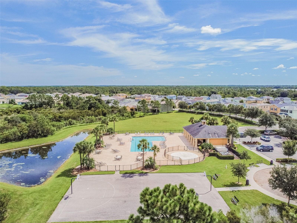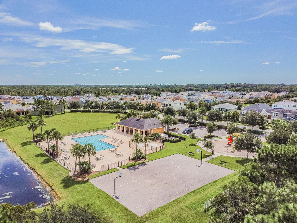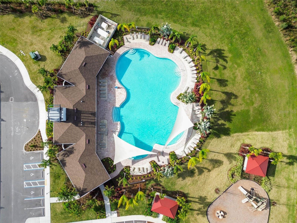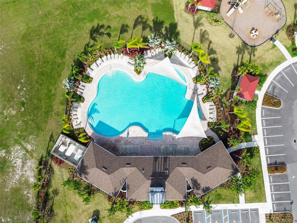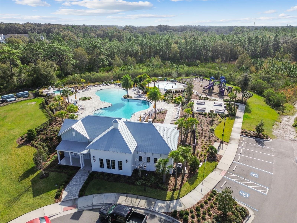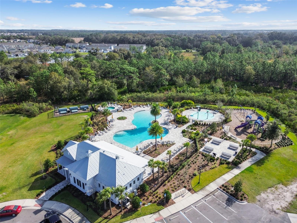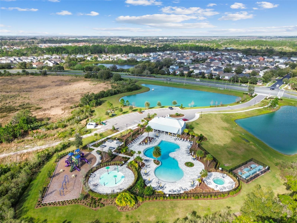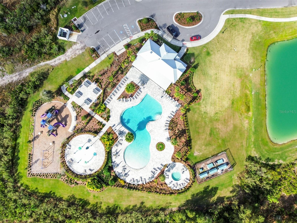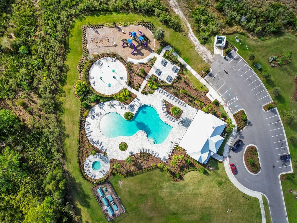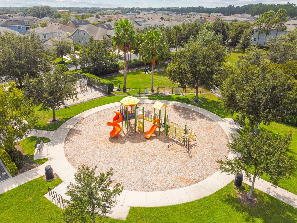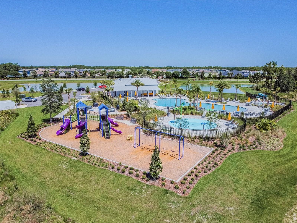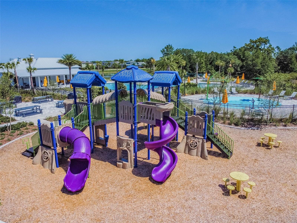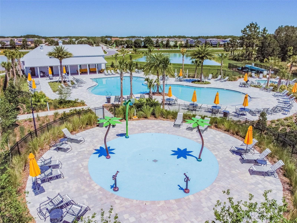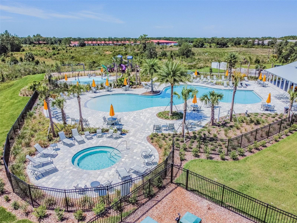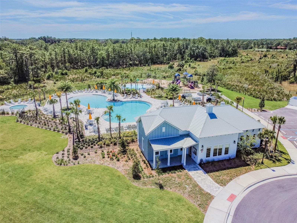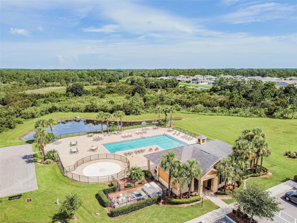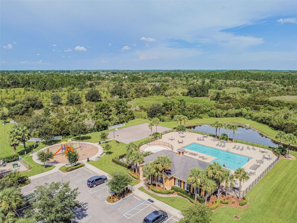33524 Elm Hill Branch, WESLEY CHAPEL, FL 33545
Contact Broker IDX Sites Inc.
Schedule A Showing
Request more information
- MLS#: TB8387534 ( Residential )
- Street Address: 33524 Elm Hill Branch
- Viewed: 28
- Price: $439,999
- Price sqft: $140
- Waterfront: No
- Year Built: 2023
- Bldg sqft: 3153
- Bedrooms: 5
- Total Baths: 3
- Full Baths: 3
- Garage / Parking Spaces: 2
- Days On Market: 46
- Additional Information
- Geolocation: 28.2372 / -82.2623
- County: PASCO
- City: WESLEY CHAPEL
- Zipcode: 33545
- Subdivision: Avalon Park Westnorth Ph 3
- Provided by: FLORIDA HOMES RLTY & MORTGAGE
- Contact: Lolita Rogacheva
- 904-996-9115

- DMCA Notice
-
DescriptionWelcome to your dream home in the heart of Avalon Park! This beautifully designed 5 bedroom, 3 bathroom home offers the perfect blend of space, style, and comfort. Nestled in one of Wesley Chapels most desirable communities, this residence features an open concept floorplan, flex room, and a loft, providing versatility for modern living. Step inside to a sun filled gathering space that flows into a stunning kitchen with a large center island, granite countertops, designer backsplash, walk in pantry, and ample cabinetry for all your storage needs. The main level includes a flex space/office and a full bedroom and bathroom, ideal for guests or multigenerational living. Additional under stair storage provides functional convenience. Upstairs, the spacious primary suite offers a relaxing retreat with dual walk in closets, double vanities, and frameless glass shower doors. Three more bedrooms, a loft, and a laundry room complete the second floor. This home also features a water softener system, fully fenced backyard for added privacy, and a custom childrens play area. Key advantages include location in a non flood zone, non evacuation zone, and a neighborhood with underground utilities for added peace of mind. Avalon Park boasts resort style amenities including three community pools, splash pads, playgrounds, a dog park, basketball courts, grilling stations, and walking trails. Best of all, the community is located adjacent to the future Downtown Wesley Chapel, a vibrant mixed use district currently under development, which will bring shops, dining, and entertainment right to your doorstep. Enjoy the convenience of being less than 7 miles from I 75, with top rated schools, shopping, and medical centers nearby. This home truly has it allschedule your private showing today and experience the lifestyle Avalon Park has to offer!
Property Location and Similar Properties
Features
Appliances
- Convection Oven
- Cooktop
- Dishwasher
- Disposal
- Dryer
- Electric Water Heater
- Freezer
- Ice Maker
- Microwave
- Range
- Refrigerator
- Washer
- Water Purifier
- Water Softener
Association Amenities
- Cable TV
- Clubhouse
- Maintenance
- Playground
- Pool
- Recreation Facilities
- Spa/Hot Tub
- Trail(s)
Home Owners Association Fee
- 73.00
Home Owners Association Fee Includes
- Cable TV
- Common Area Taxes
- Pool
- Internet
- Maintenance Grounds
- Management
- Recreational Facilities
Association Name
- Access Management
Association Phone
- 813.607.2220
Carport Spaces
- 0.00
Close Date
- 0000-00-00
Cooling
- Central Air
Country
- US
Covered Spaces
- 0.00
Exterior Features
- Lighting
- Sidewalk
- Sliding Doors
Flooring
- Carpet
- Ceramic Tile
Garage Spaces
- 2.00
Heating
- Central
- Electric
Insurance Expense
- 0.00
Interior Features
- Ceiling Fans(s)
- Eat-in Kitchen
- High Ceilings
- Kitchen/Family Room Combo
- Living Room/Dining Room Combo
- Open Floorplan
- PrimaryBedroom Upstairs
- Smart Home
- Solid Surface Counters
- Solid Wood Cabinets
- Stone Counters
- Thermostat
- Vaulted Ceiling(s)
- Walk-In Closet(s)
Legal Description
- AVALON PARK WEST - NORTH PHASE 3 PB 88 PG 115 BLOCK 32 LOT 14
Levels
- Two
Living Area
- 2605.00
Area Major
- 33545 - Wesley Chapel
Net Operating Income
- 0.00
Occupant Type
- Owner
Open Parking Spaces
- 0.00
Other Expense
- 0.00
Parcel Number
- 20-26-12-012.0-032.00-014.0
Pets Allowed
- Cats OK
- Dogs OK
- Yes
Property Type
- Residential
Roof
- Shingle
Sewer
- Public Sewer
Tax Year
- 2024
Township
- 26S
Utilities
- Cable Available
- Cable Connected
- Electricity Available
- Electricity Connected
- Public
- Sewer Available
- Sewer Connected
- Sprinkler Meter
- Sprinkler Recycled
- Underground Utilities
- Water Available
- Water Connected
Views
- 28
Virtual Tour Url
- https://www.zillow.com/view-imx/7678c8ab-6466-4385-8c5d-c07fb476ecf5?setAttribution=mls&wl=true&initialViewType=pano&utm_source=dashboard
Water Source
- Public
Year Built
- 2023
Zoning Code
- MPUD





