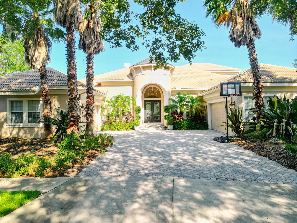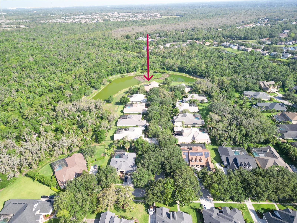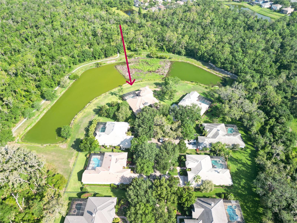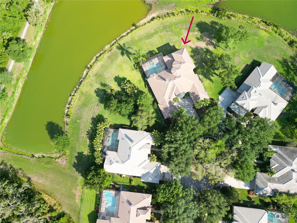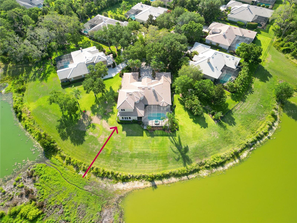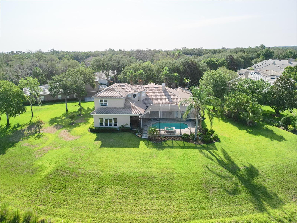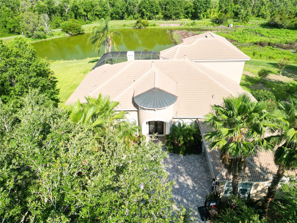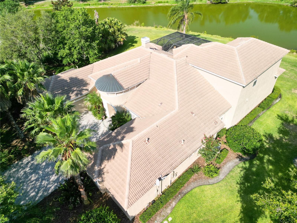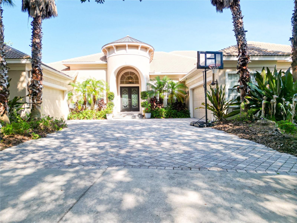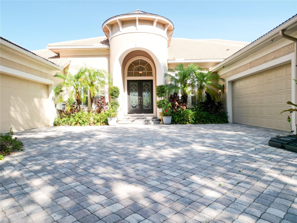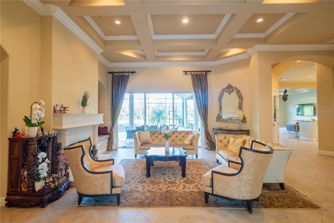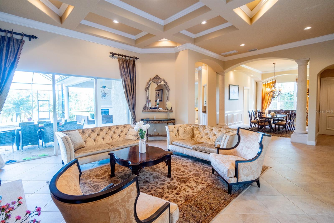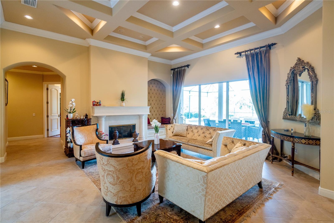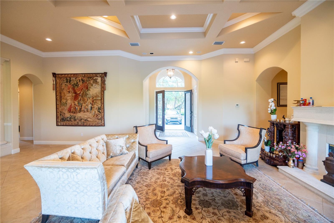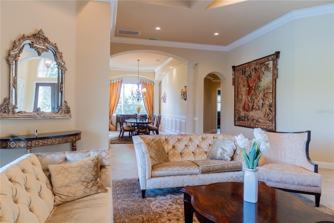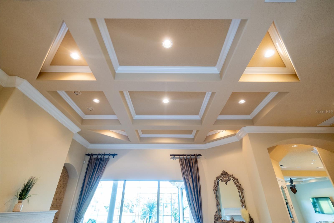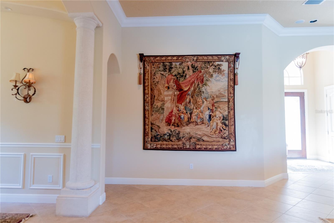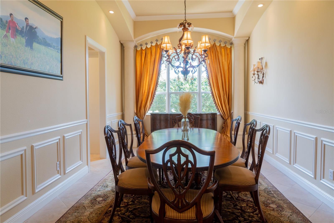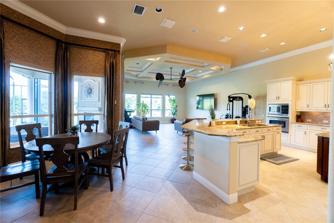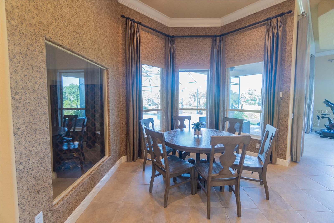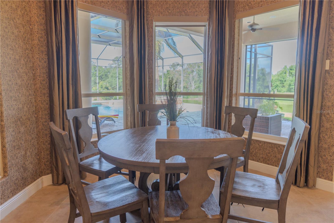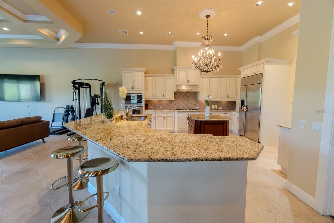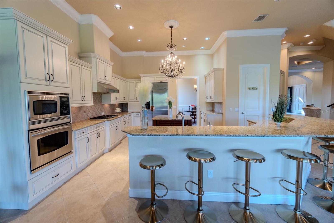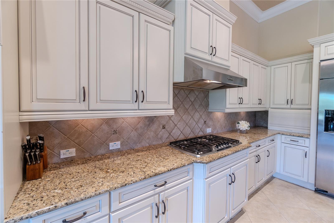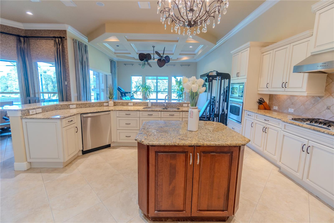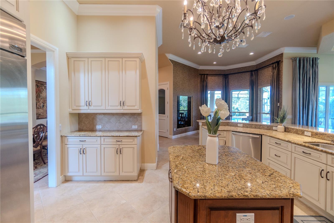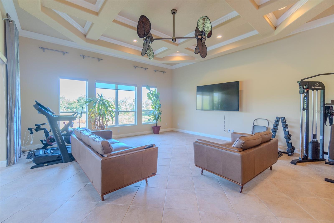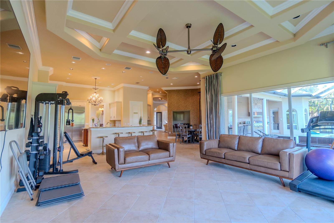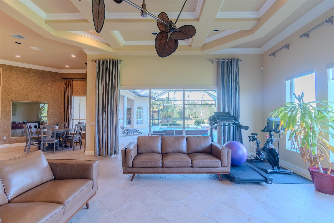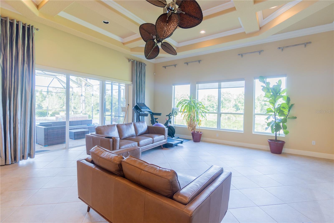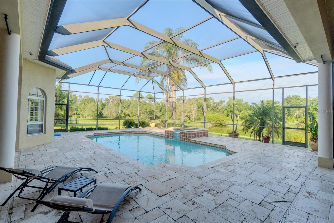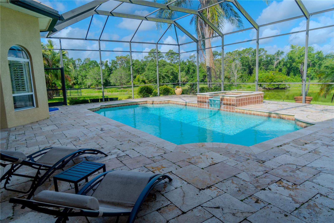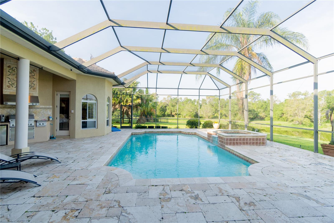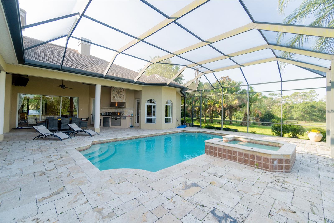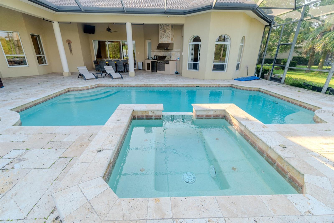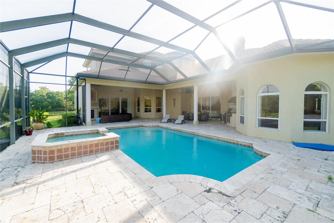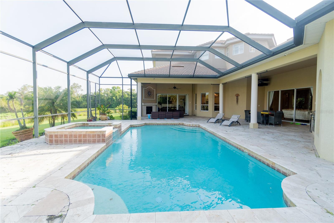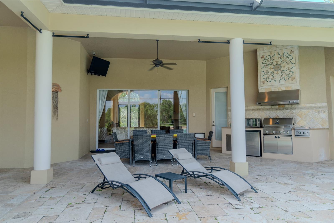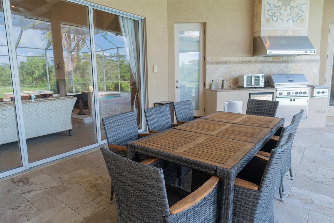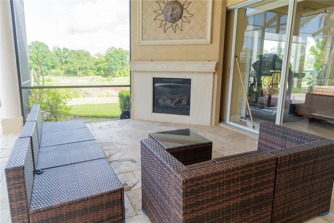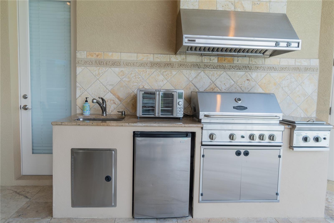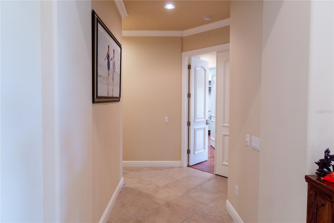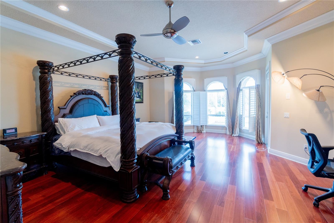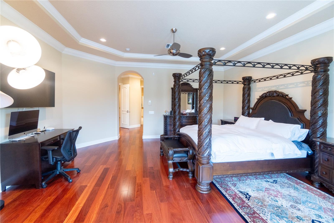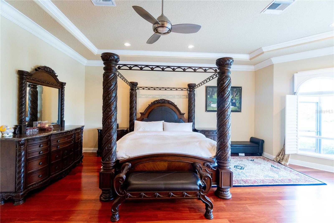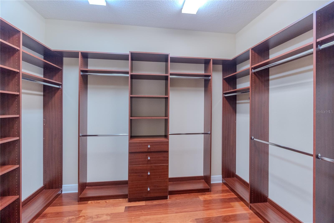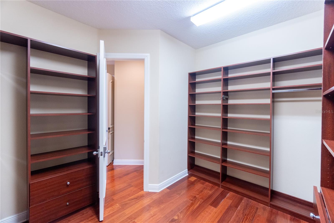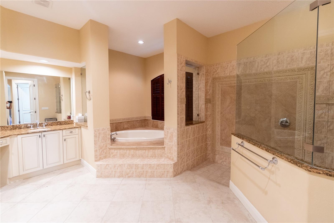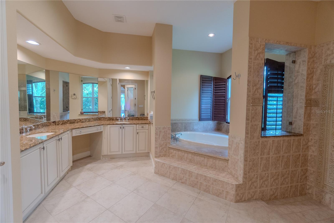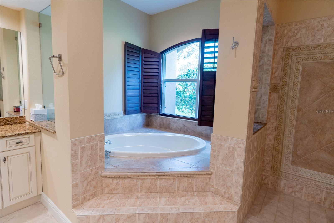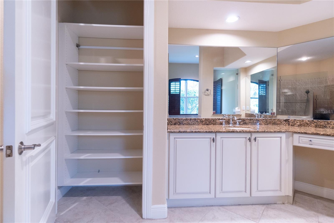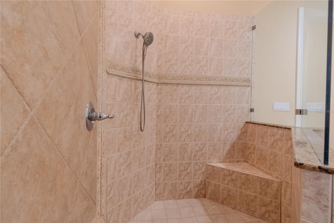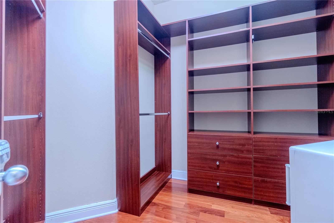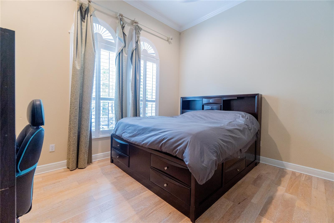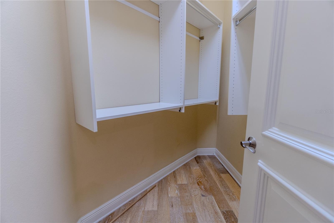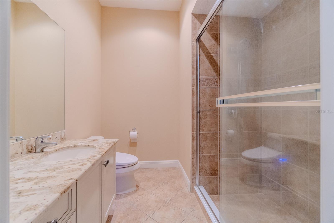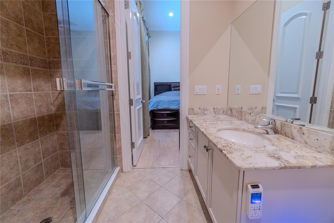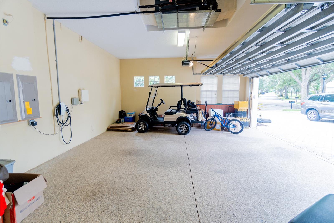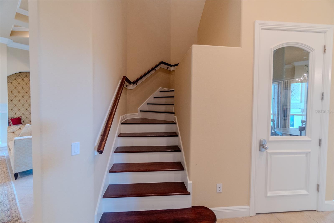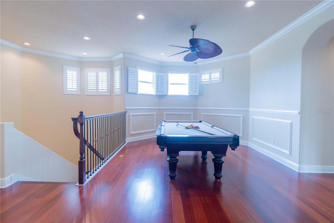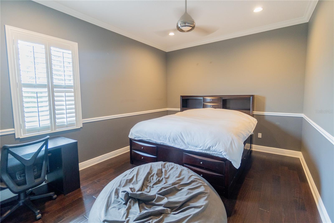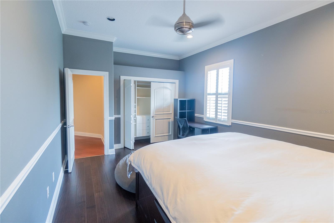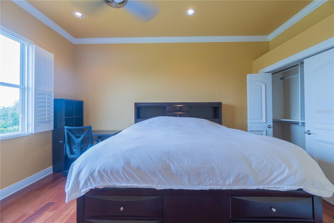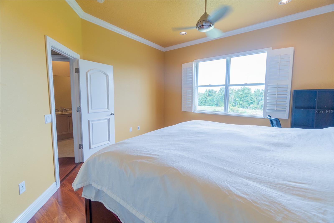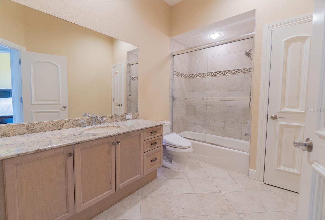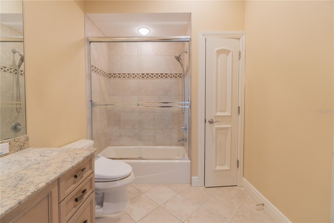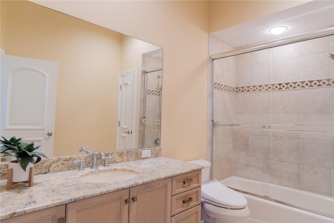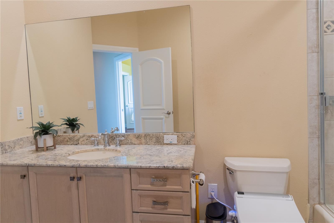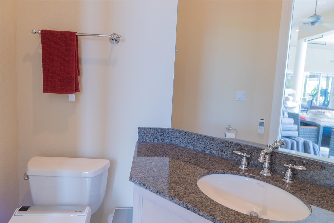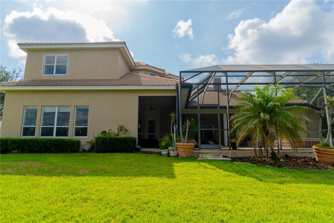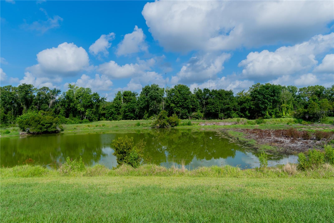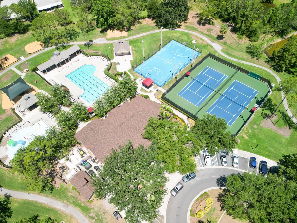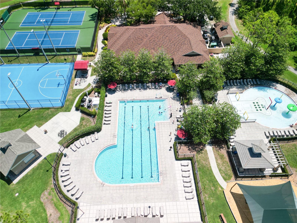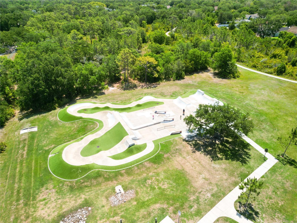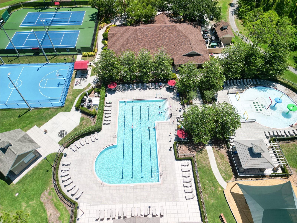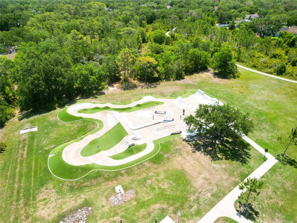15101 Kestrelglen Way, LITHIA, FL 33547
Contact Broker IDX Sites Inc.
Schedule A Showing
Request more information
- MLS#: TB8387357 ( Residential )
- Street Address: 15101 Kestrelglen Way
- Viewed: 417
- Price: $1,395,000
- Price sqft: $203
- Waterfront: No
- Year Built: 2004
- Bldg sqft: 6885
- Bedrooms: 4
- Total Baths: 5
- Full Baths: 3
- 1/2 Baths: 2
- Garage / Parking Spaces: 4
- Days On Market: 113
- Additional Information
- Geolocation: 27.8381 / -82.2379
- County: HILLSBOROUGH
- City: LITHIA
- Zipcode: 33547
- Subdivision: Fishhawk Ranch
- Elementary School: Bevis
- Middle School: Randall
- High School: Newsome
- Provided by: KELLER WILLIAMS SOUTH SHORE
- Contact: Hanie Nguyen
- 813-641-8300

- DMCA Notice
-
DescriptionExperience unparalleled luxury in this extraordinary 5,000 square foot custom built residence by renowned builder Hannah Bartoletta, ideally situated on a private cul de sac lot in the exclusive gated enclave of Kestrelridge in FishHawk Ranch, with stunning conservation and water views creating a peaceful, picturesque backdrop; this architectural masterpiece is designed for both refined entertaining and relaxed living, featuring a resort style outdoor oasis with a screened and covered lanai finished in travertine tile, heated pool and spa, gas fireplace, full outdoor kitchen, and seamless indoor outdoor integration through expansive triple pocket sliding doors in the family room. while inside, the home exudes sophistication with soaring 12 to 14 foot ceilings, intricate tray and coffered detailing with ceiling beams, crown molding, decorative columns and arches, Spanish tile and diagonal inlays, granite countertops, and custom wood cabinetry throughout; the gourmet kitchen is a chefs dream complete with a gas stove, range hood vented to the outside, double ovens, upgraded 65 upper cabinets with crown molding, a fully built out pantry with custom shelving, and an adjacent wine room with built in wood finishes; the expansive and light filled living areas are further elevated by designer chandeliers in the formal dining, living, and family rooms, while the thoughtfully designed layout includes a luxurious first floor primary suite, private guest suite with en suite bath, dedicated home office with built in desk and cabinetry, state of the art home theater, powder bath, pool bath, and a well equipped laundry room with a hand washing sink, and upstairs, the wood accented staircase with hardwood treads and custom railing leads to a versatile loft space, two additional bedrooms, and a full bath; every closet in the home is enhanced with premium wood built ins for superior storage and organization, all interior doors are 8 feet tall, and every toilet is upgraded with a bidet function and automatic wash; the property also boasts a beautiful barrel tile roof, epoxy coated flooring in the oversized 4 car side entry garage with natural light from multiple windows, a pavered driveway and backyard, and a wider rear lot for added privacy and curb appeal; with three zoned A/C unitsincluding one brand new in 2024this home offers both comfort and peace of mind, all within the award winning community of FishHawk Ranch, known for its top rated schools, resort style amenities, extensive trails, parks, pools, and vibrant village centersschedule your private tour today and discover the lifestyle youve been dreaming of.
Property Location and Similar Properties
Features
Appliances
- Built-In Oven
- Convection Oven
- Dishwasher
- Disposal
- Gas Water Heater
- Ice Maker
- Microwave
- Range
- Range Hood
- Refrigerator
- Water Softener
Association Amenities
- Basketball Court
- Clubhouse
- Fitness Center
- Gated
- Park
- Playground
- Pool
- Recreation Facilities
- Tennis Court(s)
- Trail(s)
Home Owners Association Fee
- 997.00
Home Owners Association Fee Includes
- Pool
- Recreational Facilities
Association Name
- GrandManors / Sandra Fuentes
Association Phone
- 855-947-2636
Carport Spaces
- 0.00
Close Date
- 0000-00-00
Cooling
- Central Air
- Zoned
Country
- US
Covered Spaces
- 0.00
Exterior Features
- French Doors
- Outdoor Kitchen
- Private Mailbox
- Sidewalk
- Sliding Doors
- Sprinkler Metered
Flooring
- Carpet
- Tile
- Wood
Furnished
- Unfurnished
Garage Spaces
- 4.00
Heating
- Central
- Natural Gas
- Zoned
High School
- Newsome-HB
Insurance Expense
- 0.00
Interior Features
- Built-in Features
- Ceiling Fans(s)
- Chair Rail
- Coffered Ceiling(s)
- Crown Molding
- Eat-in Kitchen
- High Ceilings
- In Wall Pest System
- Primary Bedroom Main Floor
- Solid Wood Cabinets
- Split Bedroom
- Stone Counters
- Thermostat
- Walk-In Closet(s)
- Window Treatments
Legal Description
- FISHHAWK RANCH PHASE 2 PARCELS S T AND U LOT 20 BLOCK 37
Levels
- Two
Living Area
- 4987.00
Lot Features
- Conservation Area
- Cul-De-Sac
- In County
- Landscaped
- Level
- Sidewalk
- Paved
- Unincorporated
Middle School
- Randall-HB
Area Major
- 33547 - Lithia
Net Operating Income
- 0.00
Occupant Type
- Owner
Open Parking Spaces
- 0.00
Other Expense
- 0.00
Parcel Number
- U-30-30-21-5VR-000037-00020.0
Parking Features
- Driveway
- Garage Door Opener
- Garage Faces Side
- Garage
Pets Allowed
- Yes
Pool Features
- Gunite
- Heated
- In Ground
- Outside Bath Access
- Screen Enclosure
- Tile
Property Condition
- Completed
Property Type
- Residential
Roof
- Tile
School Elementary
- Bevis-HB
Sewer
- Public Sewer
Style
- Contemporary
Tax Year
- 2024
Township
- 30
Utilities
- BB/HS Internet Available
- Electricity Connected
- Natural Gas Connected
- Public
- Sewer Connected
- Sprinkler Meter
- Underground Utilities
- Water Connected
View
- Trees/Woods
- Water
Views
- 417
Virtual Tour Url
- https://www.propertypanorama.com/instaview/stellar/TB8387357
Water Source
- Public
Year Built
- 2004
Zoning Code
- PD



