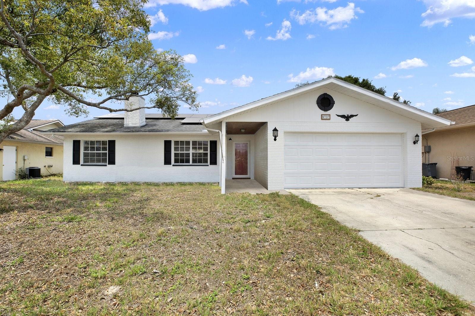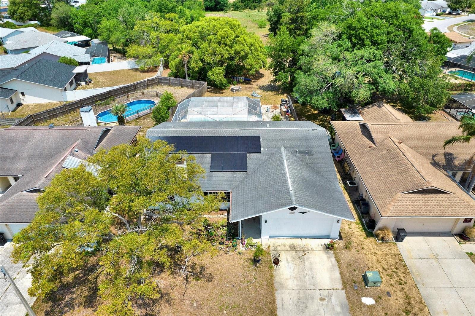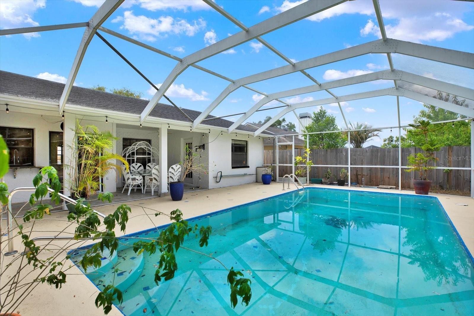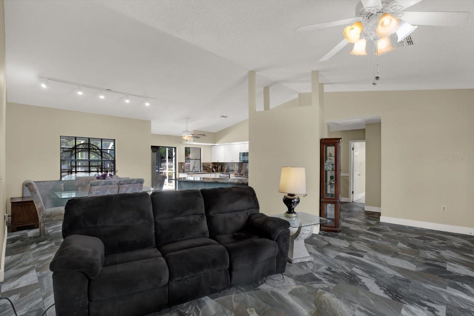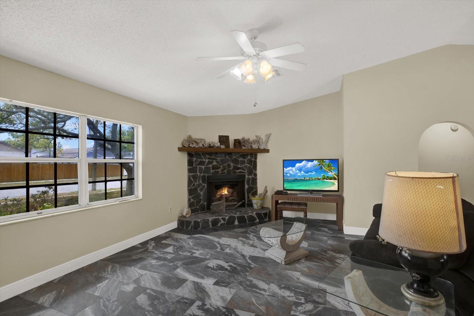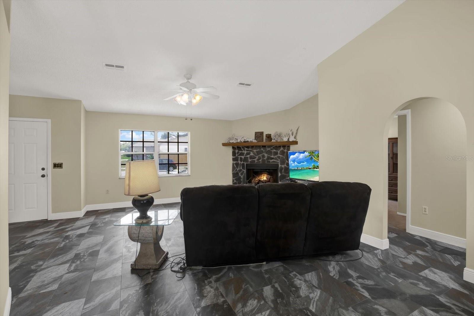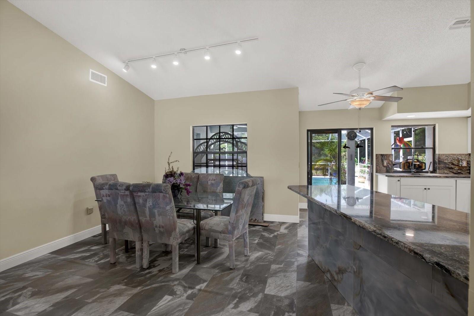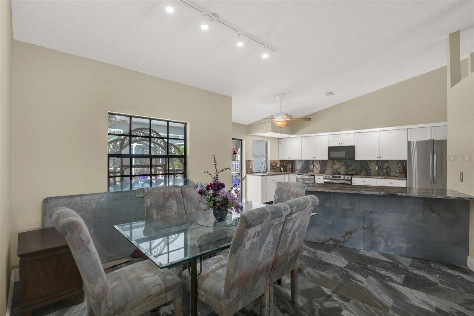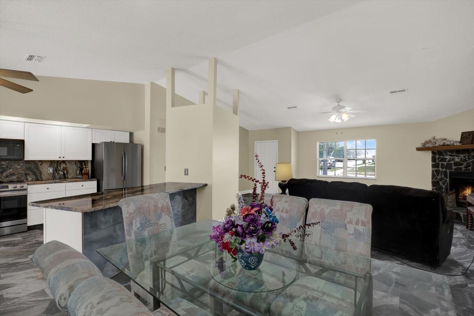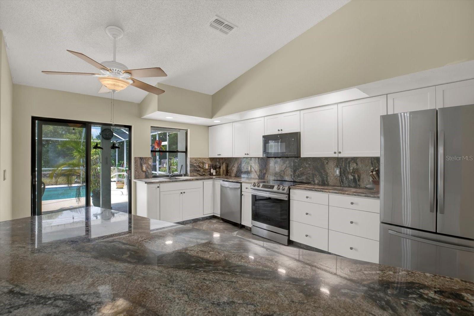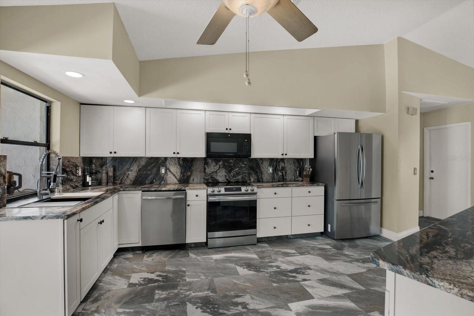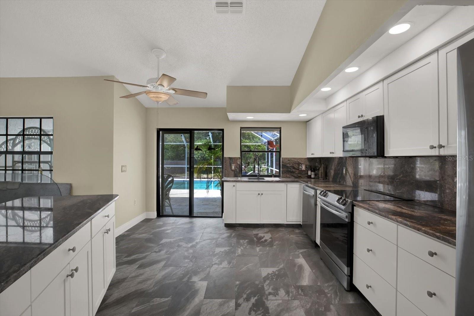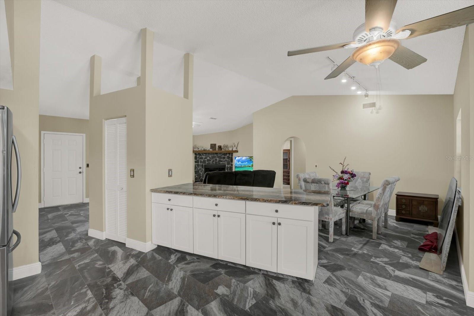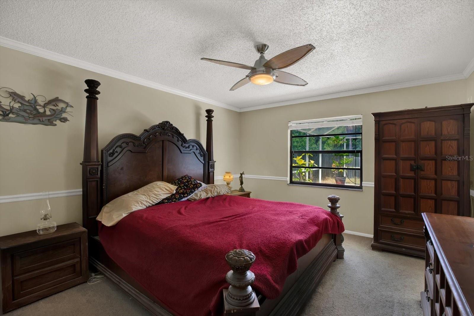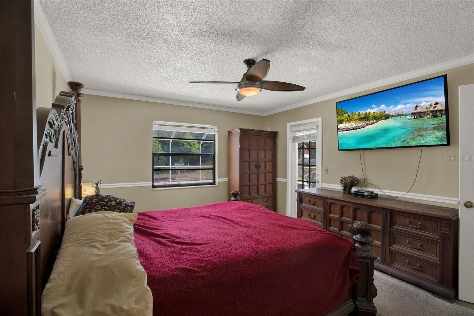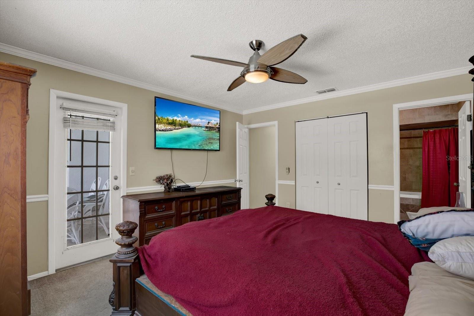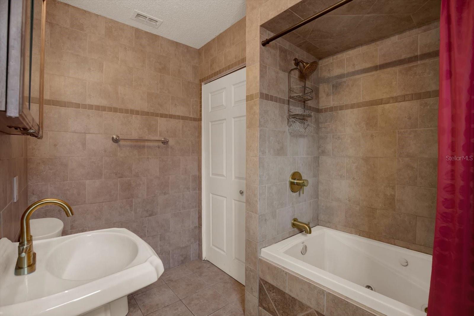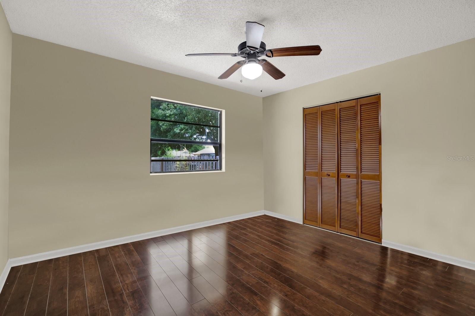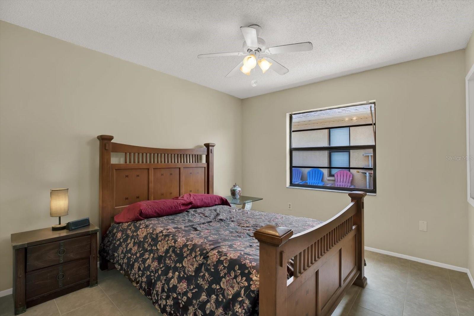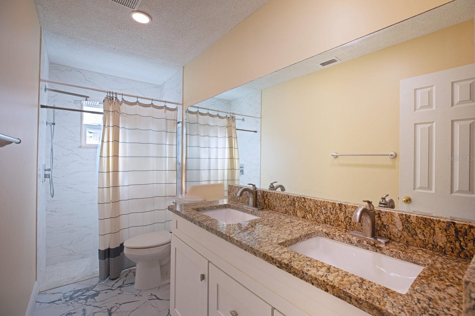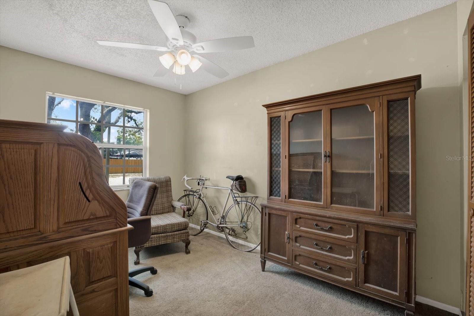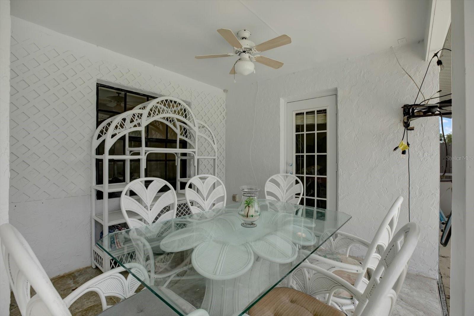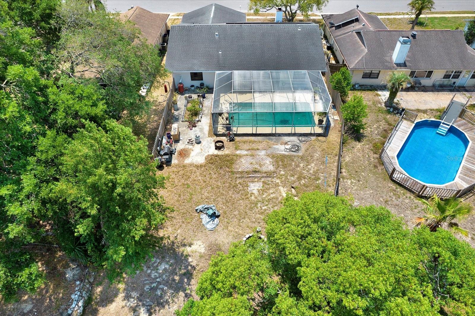8737 Beaver Lane, PORT RICHEY, FL 34668
Contact Broker IDX Sites Inc.
Schedule A Showing
Request more information
- MLS#: TB8384865 ( Residential )
- Street Address: 8737 Beaver Lane
- Viewed: 38
- Price: $339,000
- Price sqft: $140
- Waterfront: No
- Year Built: 1986
- Bldg sqft: 2420
- Bedrooms: 4
- Total Baths: 2
- Full Baths: 2
- Garage / Parking Spaces: 2
- Days On Market: 50
- Additional Information
- Geolocation: 28.3223 / -82.6697
- County: PASCO
- City: PORT RICHEY
- Zipcode: 34668
- Subdivision: Bear Creek Sub
- Elementary School: Schrader Elementary PO
- Middle School: Bayonet Point Middle PO
- High School: Fivay High PO
- Provided by: GREAT WESTERN REALTY
- Contact: Adam Sollazzo
- 813-833-8394

- DMCA Notice
-
DescriptionRare Opportunity to own a 4 Bed, 2 Bath, Pool Home on an Oversized Lot! Dont miss your chance to own this Updated pool home offering 1,746 sq ft of living space on a large lot with no rear neighbors, no HOA, no flood zone, and money saving solar panels! Priced to sell, this home blends comfort, style, and convenience. Step inside to discover an open floor plan featuring a wood burning fireplace and brand new porcelain tile flooring. The spacious living and dining areas seamlessly connect to the fully renovated kitchen equipped with a large island, all new cabinetry, seamless granite countertops and backsplash, farmhouse sink, stainless steel appliances, and pantry for extra storage. All while enjoying views of your screened in pool from the heart of the homeperfect for indoor outdoor living. The smart split floor plan offers privacy and functionality. The primary suite and one guest room are tucked away on one side, while two additional guest bedrooms and a beautifully updated full bathroom are on the other. This pool home is situated on nearly a quarter acre lot, offering endless opportunities for backyard space and privacy with no rear neighbors. Upgrades include: fresh interior & exterior paint, new porcelain tile flooring, fully renovated kitchen, updated bathroom. (Up to $4,000 towards buyers closing cost with preferred lender and Zero Down Payment option).
Property Location and Similar Properties
Features
Appliances
- Built-In Oven
- Dishwasher
- Disposal
- Dryer
- Microwave
- Refrigerator
- Washer
Home Owners Association Fee
- 0.00
Carport Spaces
- 0.00
Close Date
- 0000-00-00
Cooling
- Central Air
Country
- US
Covered Spaces
- 0.00
Exterior Features
- Private Mailbox
- Sliding Doors
Fencing
- Wood
Flooring
- Carpet
- Tile
- Wood
Garage Spaces
- 2.00
Heating
- Central
High School
- Fivay High-PO
Insurance Expense
- 0.00
Interior Features
- Ceiling Fans(s)
- Crown Molding
- High Ceilings
- Open Floorplan
- Primary Bedroom Main Floor
- Solid Surface Counters
- Solid Wood Cabinets
- Split Bedroom
- Thermostat
Legal Description
- BEAR CREEK SUB UNIT 4 PB 23 PGS 135-137 LOT 457 PR 9239 PG 1166
Levels
- One
Living Area
- 1746.00
Middle School
- Bayonet Point Middle-PO
Area Major
- 34668 - Port Richey
Net Operating Income
- 0.00
Occupant Type
- Tenant
Open Parking Spaces
- 0.00
Other Expense
- 0.00
Parcel Number
- 11-25-16-0130-00000-4570
Pool Features
- In Ground
- Screen Enclosure
Property Type
- Residential
Roof
- Shingle
School Elementary
- Schrader Elementary-PO
Sewer
- Public Sewer
Tax Year
- 2024
Township
- 25S
Utilities
- Cable Available
- Electricity Connected
- Sewer Connected
- Water Connected
Views
- 38
Virtual Tour Url
- https://www.propertypanorama.com/instaview/stellar/TB8384865
Water Source
- Public
Year Built
- 1986
Zoning Code
- R4



