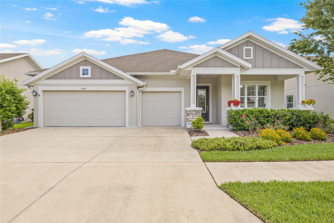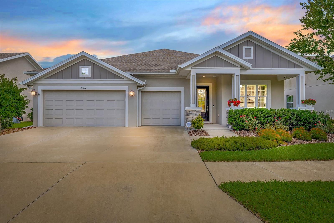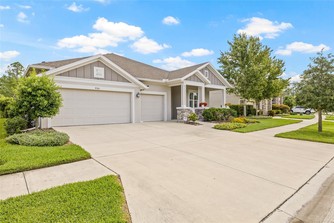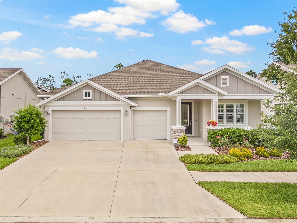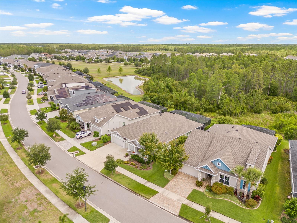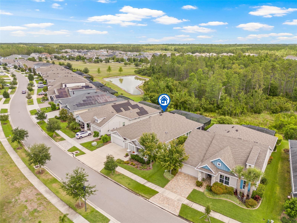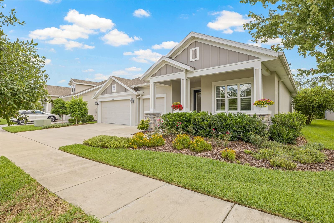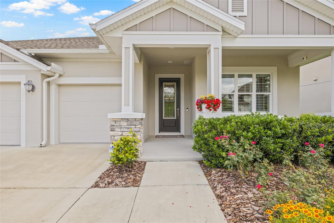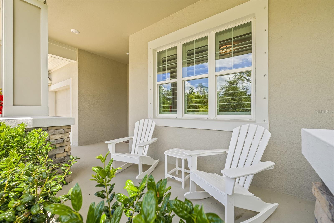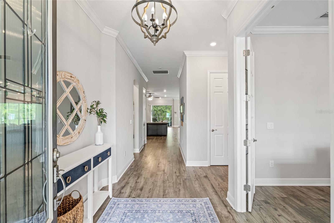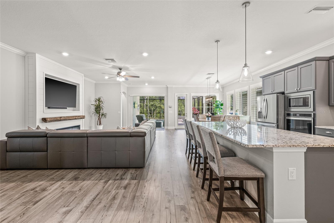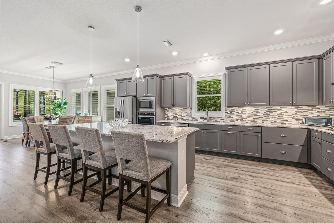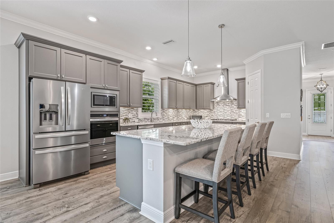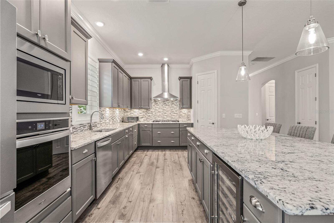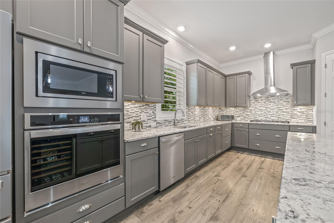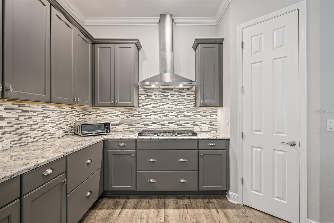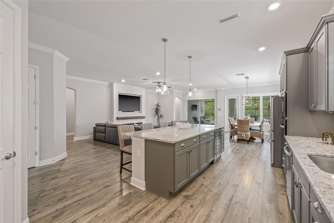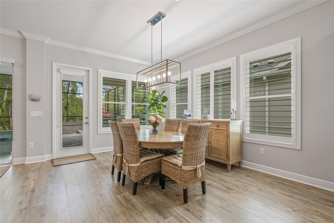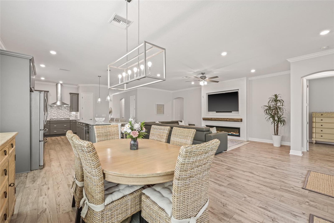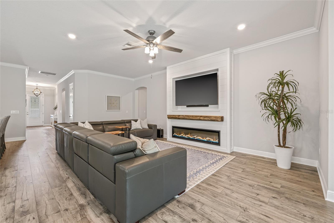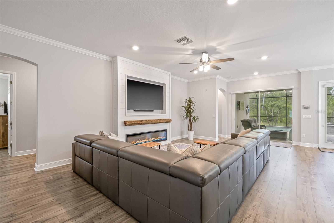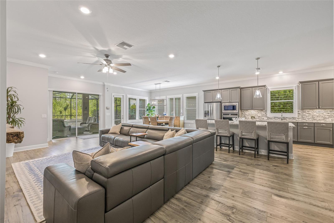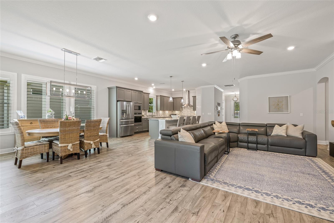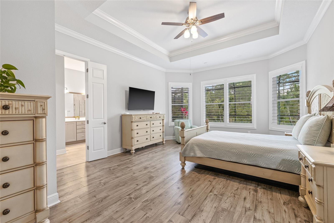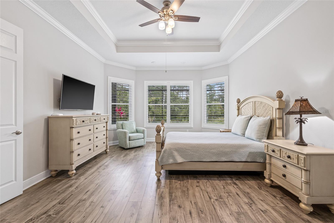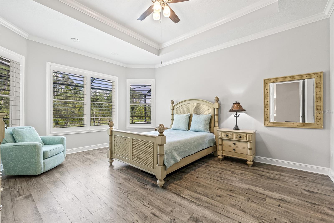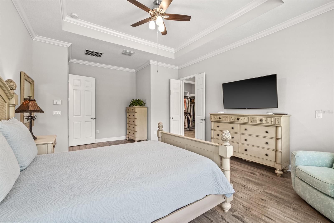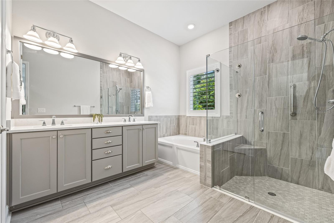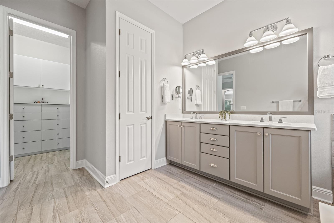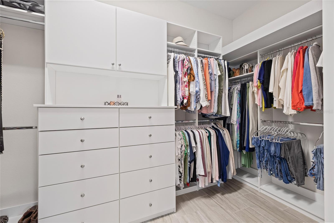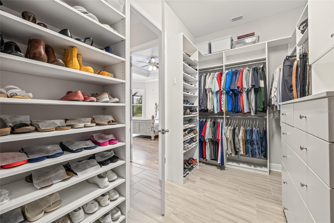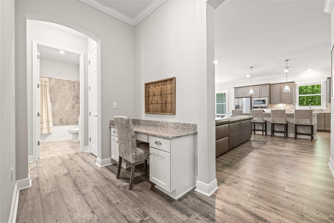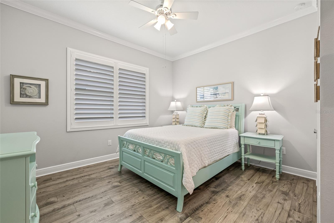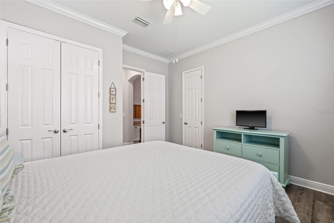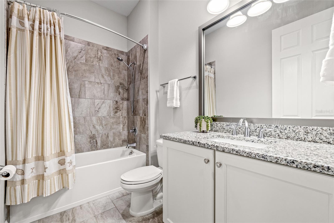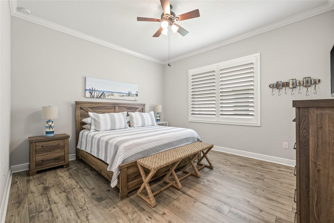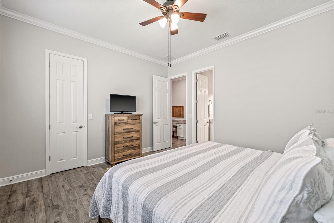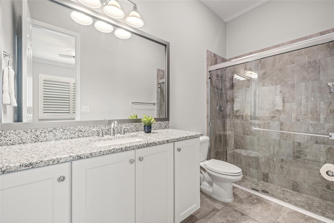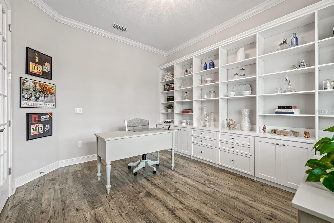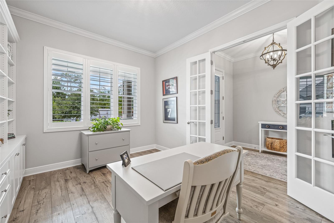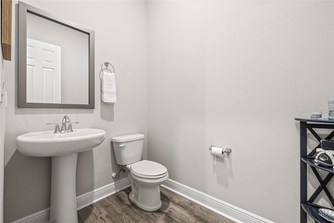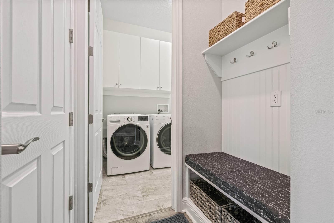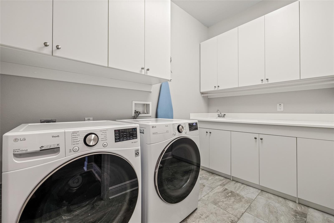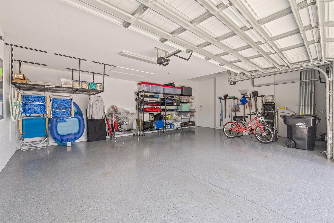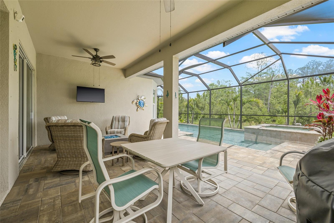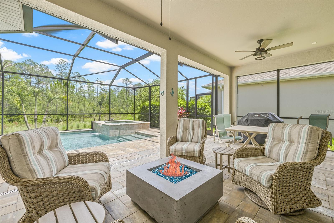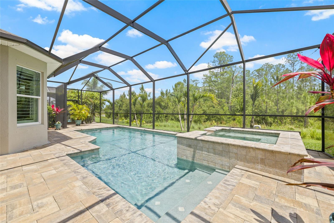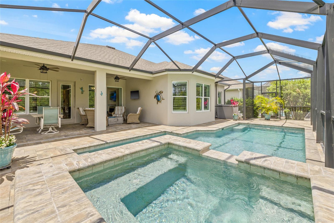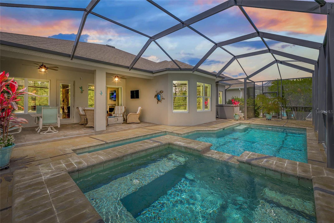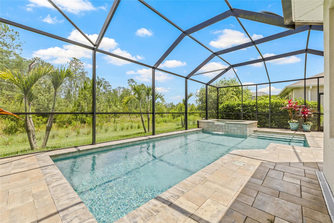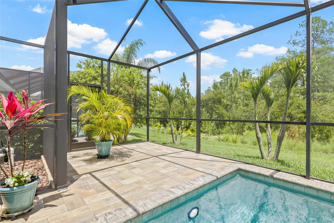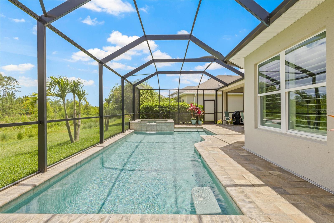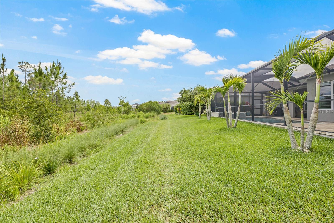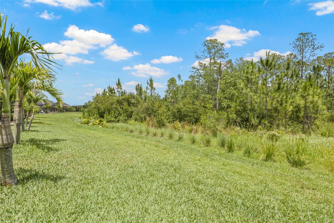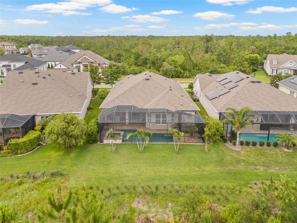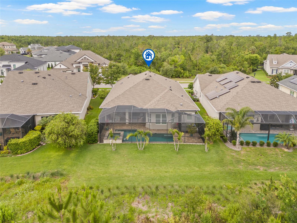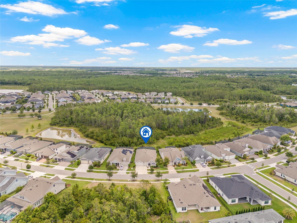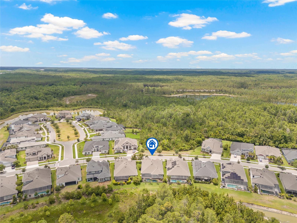4166 Epic Cove, LAND O LAKES, FL 34638
Contact Broker IDX Sites Inc.
Schedule A Showing
Request more information
- MLS#: TB8383720 ( Residential )
- Street Address: 4166 Epic Cove
- Viewed: 165
- Price: $869,900
- Price sqft: $261
- Waterfront: No
- Year Built: 2020
- Bldg sqft: 3333
- Bedrooms: 3
- Total Baths: 4
- Full Baths: 3
- 1/2 Baths: 1
- Days On Market: 70
- Additional Information
- Geolocation: 28.2181 / -82.5431
- County: PASCO
- City: LAND O LAKES
- Zipcode: 34638
- Subdivision: Bexley South Ph 2a
- Elementary School: Bexley
- Middle School: Charles S. Rushe
- High School: Sunlake
- Provided by: BHHS FLORIDA PROPERTIES GROUP

- DMCA Notice
-
DescriptionThis 5 year young David Weekley Sparrow model offers the perfect blend of luxury, style, and tranquility truly a home youll be proud to own. Beautifully situated on a premium preserve view lot, this meticulously maintained residence has so much to offer. From the moment you arrive, the striking curb appeal, lush landscaping, and spacious three car garage with epoxy flooring make a memorable first impression. Inside, youll love the open and elegant layout featuring crown molding throughout, luxury vinyl plank flooring in every room, and timeless Norman plantation shutters on every window. The gourmet kitchen is a standout, designed for both daily living and entertaining, with crown molded cabinetry, a five burner gas cooktop, built in microwave and dishwasher, under cabinet lighting, pull out shelving, and a 48 bottle wine cooler. The spacious living room is anchored by a custom accent wall with a fireplace, while the dedicated home office offers built in cabinetry and bookshelves perfect for working from home. The serene owners suite serves as a true retreat, boasting a spa like feel and a custom closet system. Thoughtful upgrades throughout include a tankless water heater, GE water softener, and a customized laundry room with abundant storage and upgraded cabinetry. Step outside to enjoy your private backyard oasis year round. The extended screened lanai overlooks peaceful preserve views and features a heated saltwater pool, a spillover spa, and a natural gas firepit the perfect setting for relaxation and entertaining. Living in Bexley means access to exceptional resort style amenities: pools, playgrounds, a fitness center, game rooms, 26+ miles of trails, and the vibrant Bexley Hub with its restaurants, caf, bar, nail salon, and community events. Families will also appreciate the top rated Bexley Elementary located within the neighborhood. Conveniently located near SR 54 and the Parkway, this home offers quick access to Tampa International Airport, downtown Tampa, and the beautiful Gulf Coast beaches. ?? With an accepted offer, the preferred lender is providing a rate buy down at no cost to the buyer making this stunning home an even more unbeatable value! Dont wait your dream home awaits!
Property Location and Similar Properties
Features
Appliances
- Built-In Oven
- Cooktop
- Dishwasher
- Disposal
- Gas Water Heater
- Microwave
- Range
- Range Hood
- Refrigerator
- Tankless Water Heater
- Water Softener
- Wine Refrigerator
Association Amenities
- Clubhouse
- Fitness Center
- Maintenance
- Park
- Playground
- Pool
- Recreation Facilities
- Trail(s)
Home Owners Association Fee
- 433.00
Home Owners Association Fee Includes
- Pool
- Management
- Recreational Facilities
Association Name
- Gina Brown
Association Phone
- 813994.1001x2957
Builder Model
- Sparrow
Builder Name
- David Weekly
Carport Spaces
- 0.00
Close Date
- 0000-00-00
Cooling
- Central Air
Country
- US
Covered Spaces
- 0.00
Exterior Features
- Hurricane Shutters
- Rain Gutters
- Sidewalk
- Sliding Doors
- Sprinkler Metered
Flooring
- Luxury Vinyl
- Tile
Garage Spaces
- 3.00
Heating
- Central
High School
- Sunlake High School-PO
Insurance Expense
- 0.00
Interior Features
- Built-in Features
- Ceiling Fans(s)
- Crown Molding
- High Ceilings
- In Wall Pest System
- Kitchen/Family Room Combo
- Open Floorplan
- Primary Bedroom Main Floor
- Solid Surface Counters
- Thermostat
- Tray Ceiling(s)
- Vaulted Ceiling(s)
- Walk-In Closet(s)
- Window Treatments
Legal Description
- BEXLEY SOUTH PARCEL 4 PHASE 2A PB 75 PG 001 BLOCK L LOT 9
Levels
- One
Living Area
- 2739.00
Lot Features
- Landscaped
- Level
Middle School
- Charles S. Rushe Middle-PO
Area Major
- 34638 - Land O Lakes
Net Operating Income
- 0.00
Occupant Type
- Owner
Open Parking Spaces
- 0.00
Other Expense
- 0.00
Parcel Number
- 18-26-18-003.0-00L.00-009.0
Parking Features
- Driveway
- Garage Door Opener
Pets Allowed
- Cats OK
- Dogs OK
- Yes
Pool Features
- Gunite
- Heated
- In Ground
- Lighting
- Salt Water
- Screen Enclosure
- Tile
Property Type
- Residential
Roof
- Shingle
School Elementary
- Bexley Elementary School
Sewer
- Public Sewer
Style
- Florida
Tax Year
- 2024
Township
- 26S
Utilities
- Cable Available
- Cable Connected
- Electricity Available
- Electricity Connected
- Fiber Optics
- Natural Gas Available
- Natural Gas Connected
- Sewer Available
- Sewer Connected
- Sprinkler Meter
- Underground Utilities
- Water Available
- Water Connected
View
- Trees/Woods
Views
- 165
Virtual Tour Url
- https://view.spiro.media/order/9fb13e33-35ff-4c75-68f8-08dd91364a6c?branding=false
Water Source
- Public
Year Built
- 2020
Zoning Code
- MPUD



