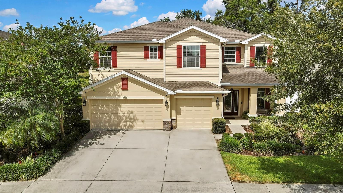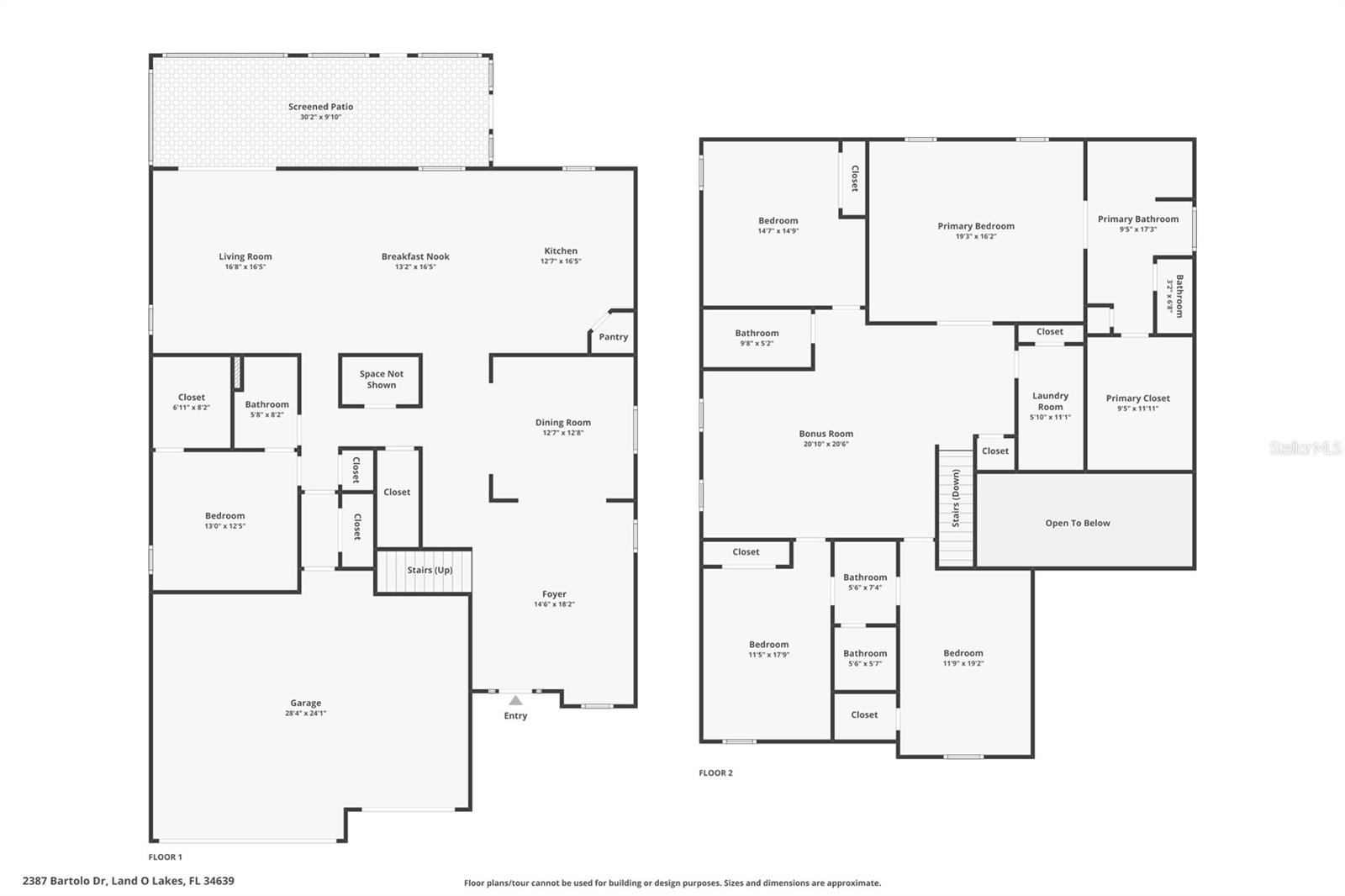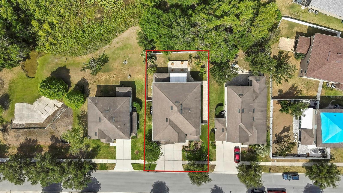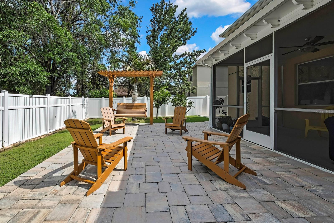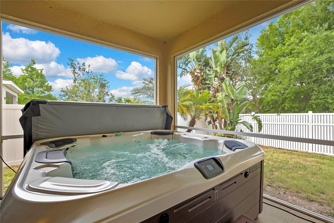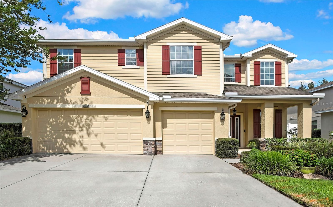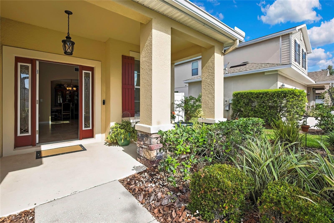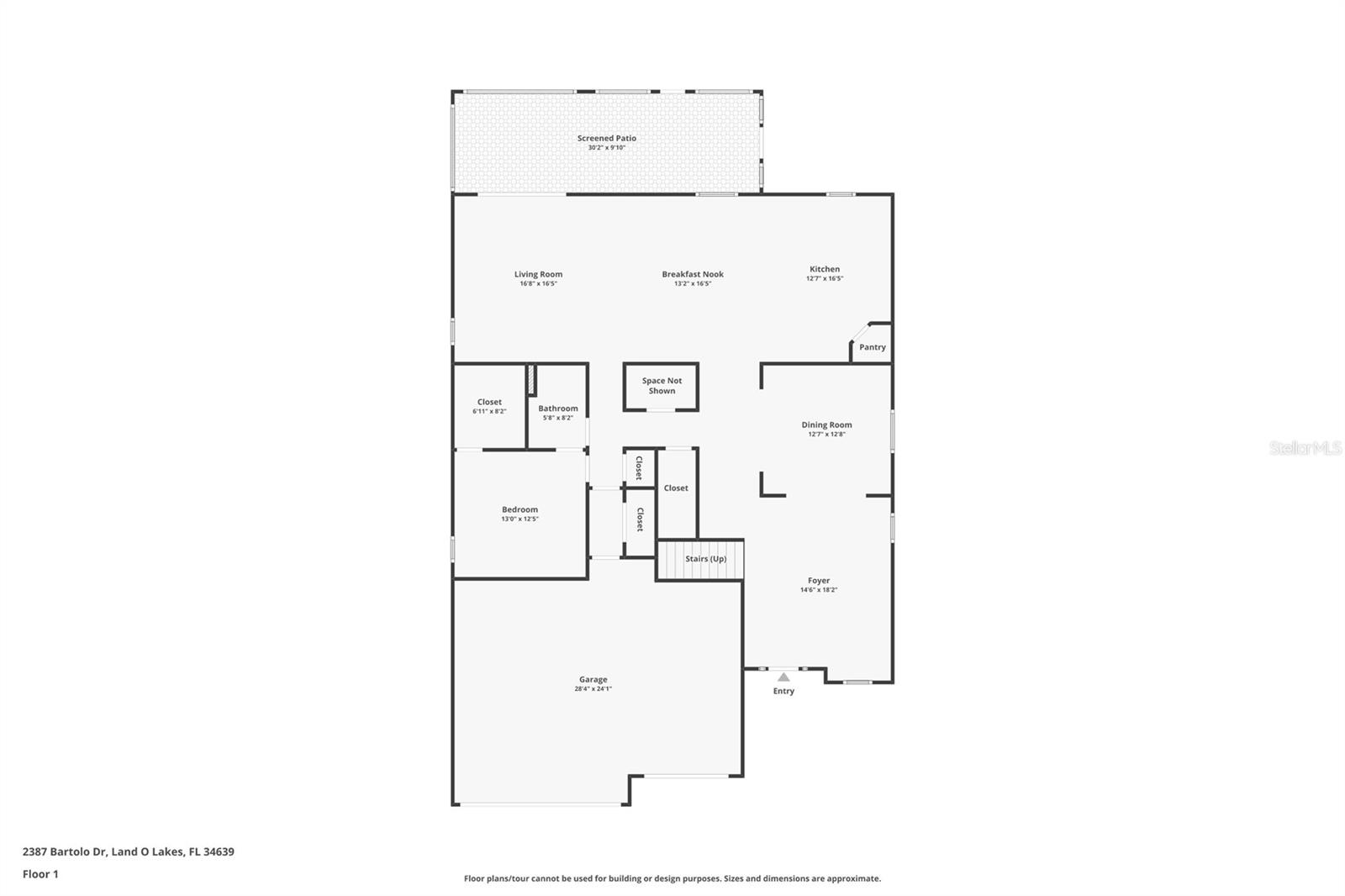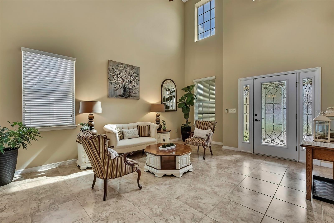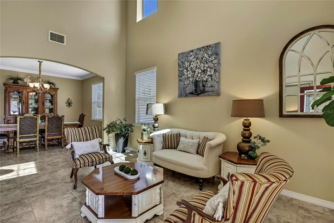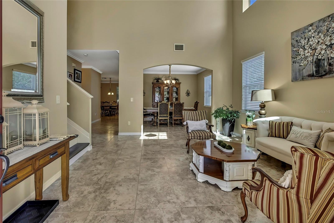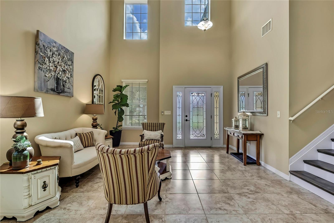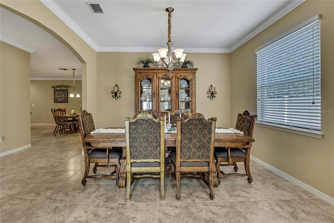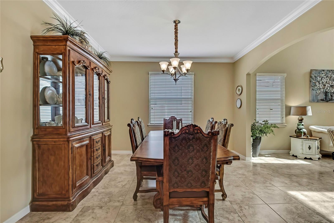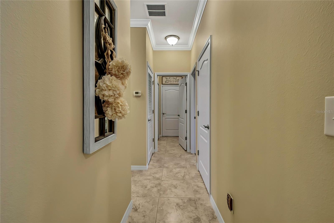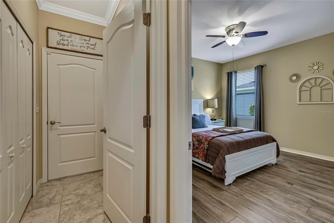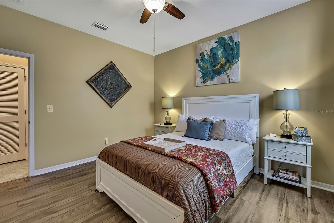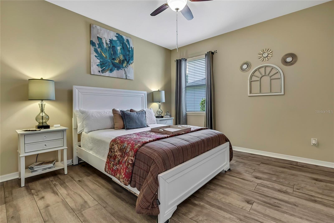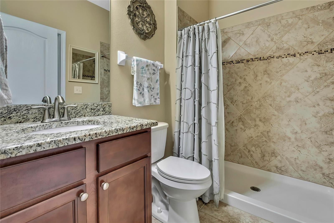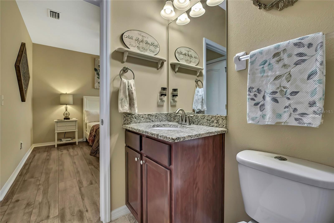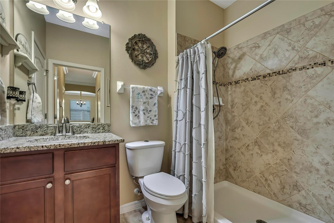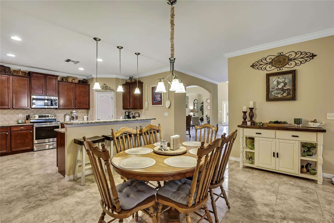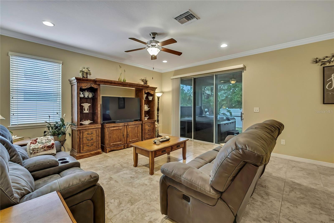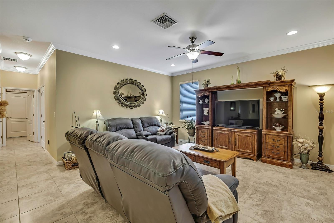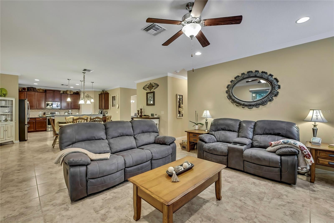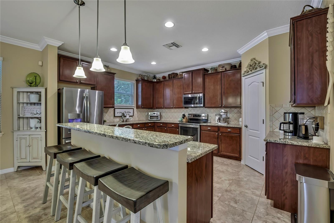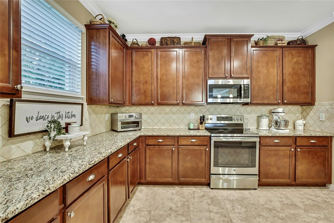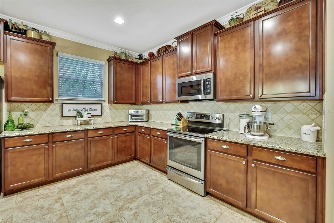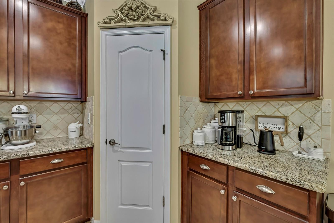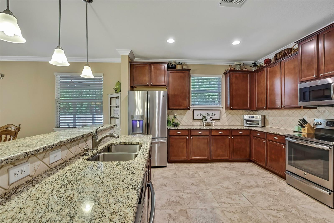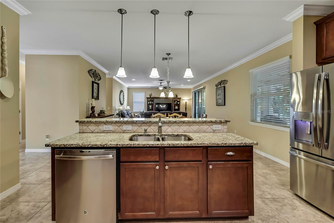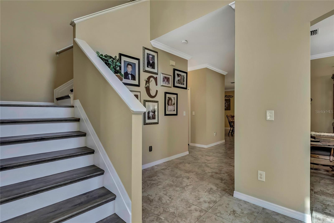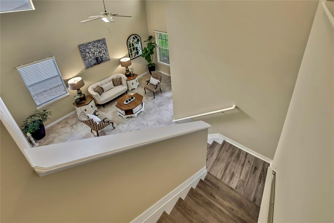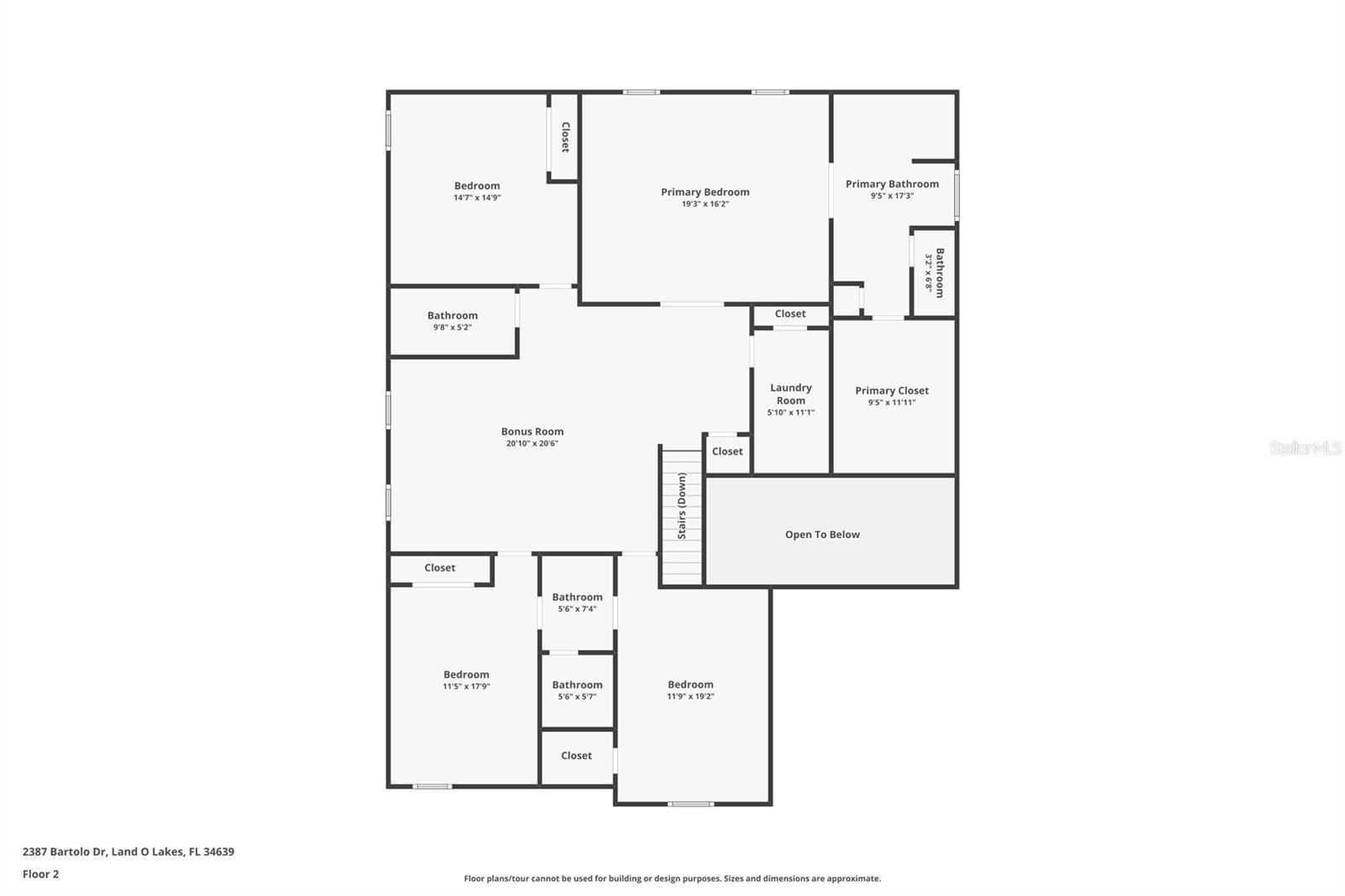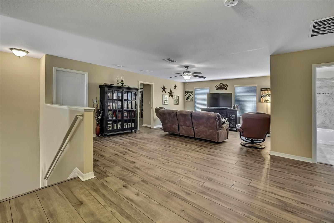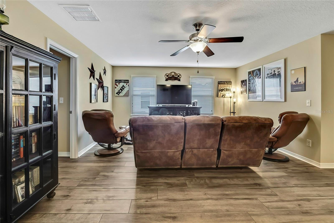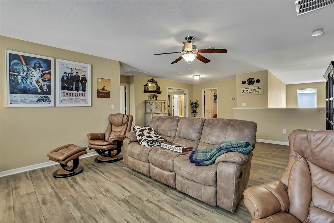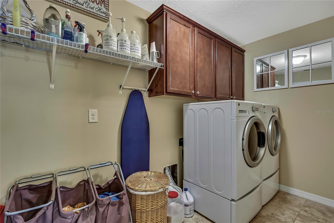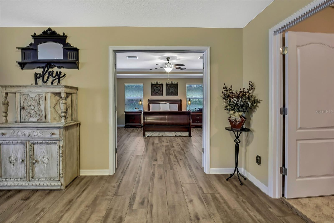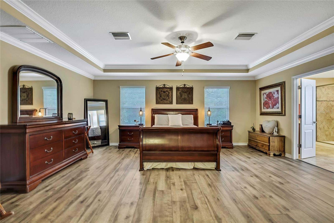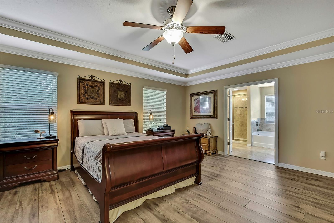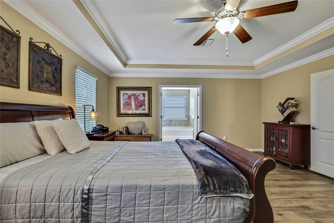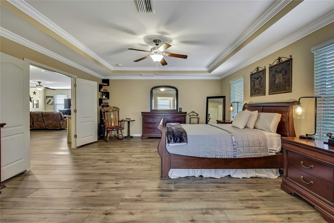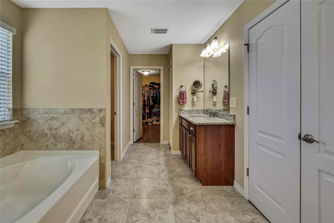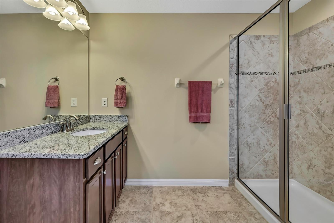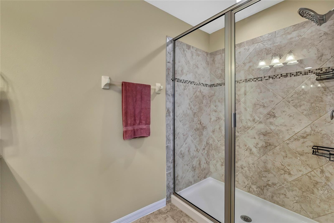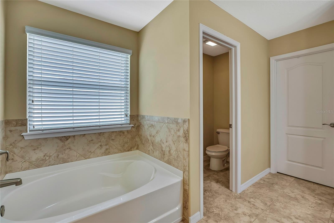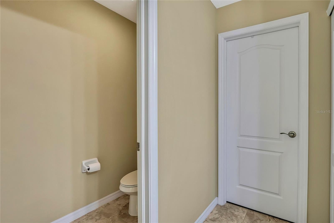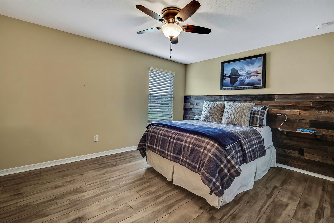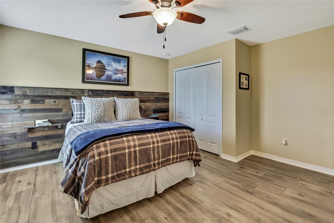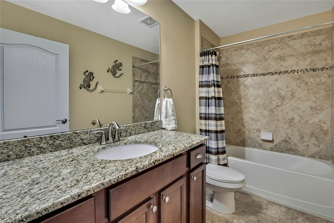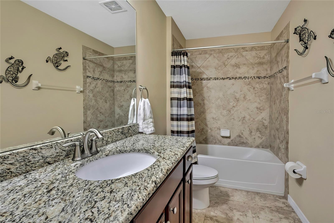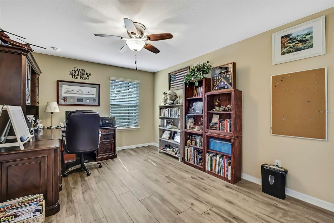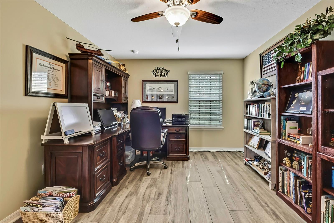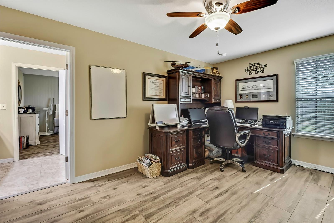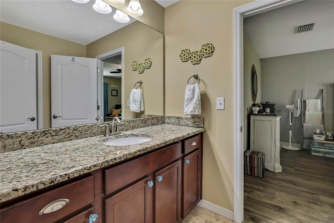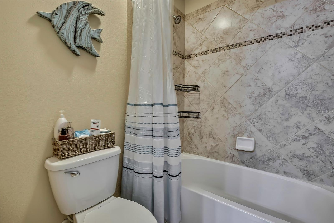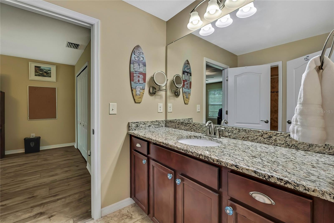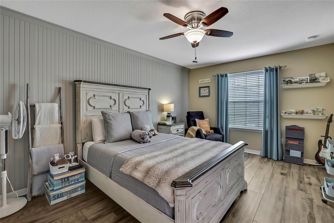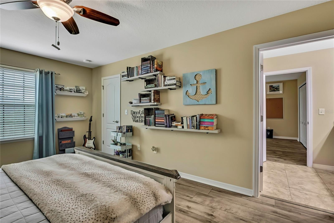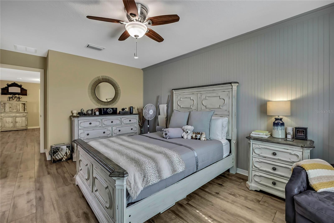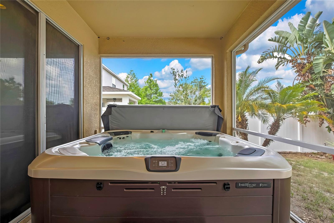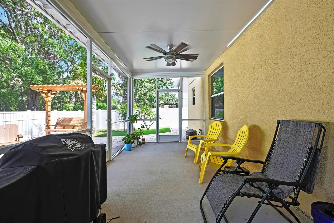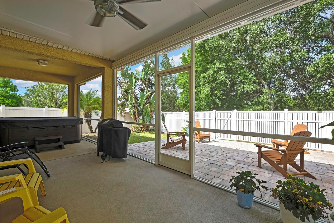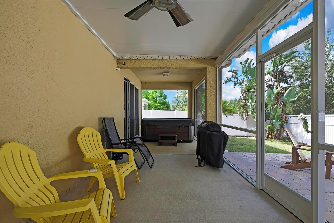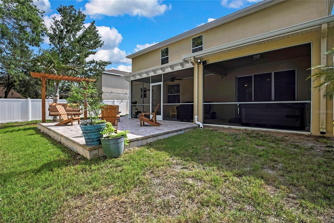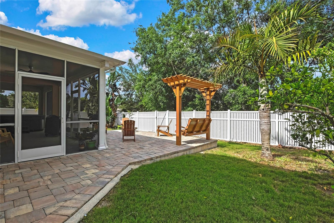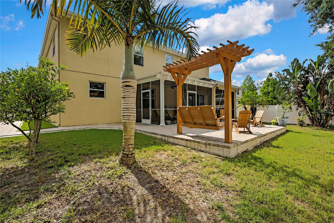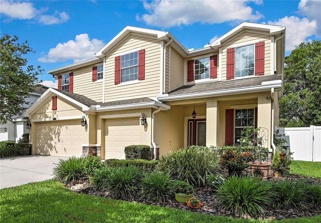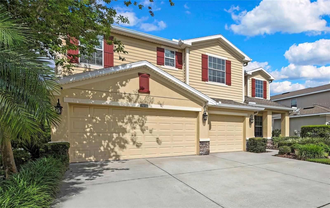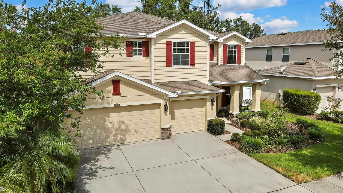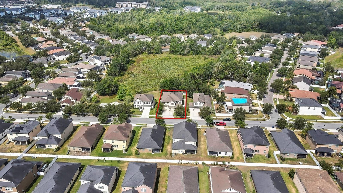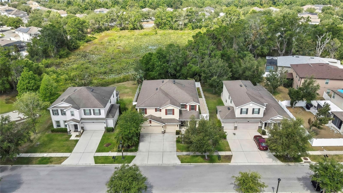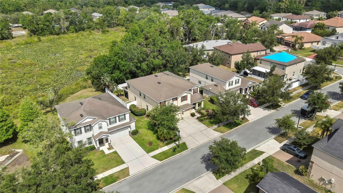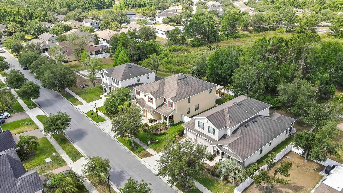2387 Bartolo Drive, LAND O LAKES, FL 34639
Contact Broker IDX Sites Inc.
Schedule A Showing
Request more information
- MLS#: TB8380761 ( Residential )
- Street Address: 2387 Bartolo Drive
- Viewed: 57
- Price: $674,900
- Price sqft: $138
- Waterfront: No
- Year Built: 2013
- Bldg sqft: 4898
- Bedrooms: 5
- Total Baths: 4
- Full Baths: 4
- Garage / Parking Spaces: 3
- Days On Market: 60
- Additional Information
- Geolocation: 28.1913 / -82.42
- County: PASCO
- City: LAND O LAKES
- Zipcode: 34639
- Subdivision: Enclave At Terra Bella
- Elementary School: Denham Oaks Elementary PO
- Middle School: Cypress Creek Middle School
- High School: Cypress Creek High PO
- Provided by: MIHARA & ASSOCIATES INC.
- Contact: Jennifer Dobbs
- 813-960-2300

- DMCA Notice
-
DescriptionStyle, space, and sophistication come together in this stunning residence located in the highly sought after Enclave at Terra Bella in Land O Lakes. This impressive 5 bedroom, 4 bathroom, 3 car garage home features an in law/guest suite on the first floor and spans 3,857 square feet of thoughtfully designed living space. From the moment you arrive, this two story home commands attention with its classic architecturefeaturing a stone accented portico entry, columned front porch, contrast banding, decorative shutters, and coach lights. From the moment you arrive, this two story home makes a lasting impression with its timeless architectural detailsincluding a stone accented portico entry, columned front porch, contrast banding, decorative shutters, and charming coach lights. Step through the glass front door flanked by sidelights and into a grand interior where elegance abounds. Soaring vaulted ceilings, tray ceilings, crown molding, graceful archways, and oversized ceramic tile flooring on the first level living areas set the stage, while luxury wide plank vinyl adds warmth and style upstairs. The formal living and dining rooms set a sophisticated tone, while the expansive family room flows seamlessly to the chef inspired kitchen. This beautifully appointed space boasts granite countertops, 42 cabinetry topped with crown molding and decora display space above, a tile backsplash, stainless steel appliances, recessed lighting, and crown molding. A casual dining area and an oversized breakfast hi bar with pendant lighting makes this space perfect for relaxed everyday living and stylish entertaining. The first floor in law suite is a private retreat with durable laminate flooring, three walk in closets, and a full ensuite bath with both a soaking tub and separate tiled shower. Upstairs, a spacious bonus room offers flexible space for a media room, game room, or home office. Double doors lead to the luxurious primary suite, featuring tray ceilings, crown molding, and a spa like ensuite bath with dual granite topped vanities, a garden tub, a walk in tiled shower with Listello accents, and a private water closet. Three additional generously sized bedrooms, two additional full bathrooms, and a convenient upstairs laundry room complete the second floor. Step outside to your private screened lanai, where relaxation meets wellness in a medical grade therapeutic hot tub. Designed for comfort and recovery, this premium spa features three interchangeable therapy inserts, lumbar support for targeted relief, soothing LED lighting, and customizable jet settings. Whether you're unwinding after a long day or enjoying a peaceful soak under the stars, this hot tub is a standout amenity. Just beyond, a spacious paver patio offers the perfect spot for lounging or entertaining. The fully fenced backyard, enclosed with durable PVC fencing (installed in 2017), is framed by lush greenery and maintained with a full sprinkler system. Community amenities include a sparkling pool, splash area, and shaded lounge spotsall just minutes from top rated schools, shopping, dining, and major roadways like SR 54, I 75, and the Suncoast/Veterans Expressway. This is more than a homeits a lifestyle of comfort, convenience, and everyday luxury.
Property Location and Similar Properties
Features
Appliances
- Convection Oven
- Dishwasher
- Disposal
- Dryer
- Electric Water Heater
- Microwave
- Range
- Refrigerator
- Washer
Home Owners Association Fee
- 56.00
Home Owners Association Fee Includes
- Pool
Association Name
- Greenacre Property Management
- Kevin Kreuger
Association Phone
- 813-600-1100
Carport Spaces
- 0.00
Close Date
- 0000-00-00
Cooling
- Central Air
Country
- US
Covered Spaces
- 0.00
Exterior Features
- Private Mailbox
- Rain Gutters
- Sidewalk
- Sliding Doors
Fencing
- Fenced
- Vinyl
Flooring
- Ceramic Tile
- Luxury Vinyl
Garage Spaces
- 3.00
Heating
- Central
High School
- Cypress Creek High-PO
Insurance Expense
- 0.00
Interior Features
- Ceiling Fans(s)
- Crown Molding
- High Ceilings
- Kitchen/Family Room Combo
- Open Floorplan
- PrimaryBedroom Upstairs
- Solid Wood Cabinets
- Stone Counters
- Thermostat
- Tray Ceiling(s)
- Vaulted Ceiling(s)
- Walk-In Closet(s)
- Window Treatments
Legal Description
- ENCLAVE AT TERRA BELLA PHASE 1 PB 66 065 LOT 124 OR 9062 PG 1664 PLAT BOOK #66
- PAGE # 065
Levels
- Two
Living Area
- 3857.00
Lot Features
- Conservation Area
- In County
- Sidewalk
- Paved
Middle School
- Cypress Creek Middle School
Area Major
- 34639 - Land O Lakes
Net Operating Income
- 0.00
Occupant Type
- Owner
Open Parking Spaces
- 0.00
Other Expense
- 0.00
Parcel Number
- 29-26-19-0070-00000-1240
Parking Features
- Driveway
Pets Allowed
- Yes
Possession
- Close Of Escrow
Property Type
- Residential
Roof
- Shingle
School Elementary
- Denham Oaks Elementary-PO
Sewer
- Public Sewer
Style
- Traditional
Tax Year
- 2024
Township
- 26
Utilities
- Electricity Connected
- Natural Gas Available
- Public
- Underground Utilities
- Water Connected
View
- Trees/Woods
- Water
Views
- 57
Virtual Tour Url
- https://www.zillow.com/view-imx/fd39402d-dd74-45c0-a75b-67e4de0c893f?setAttribution=mls&wl=true&initialViewType=pano&utm_source=dashboard
Water Source
- Public
Year Built
- 2013



