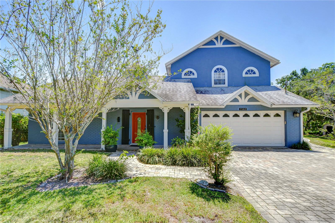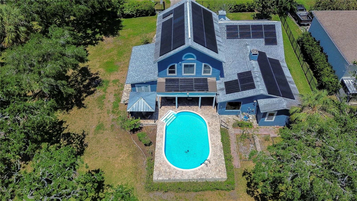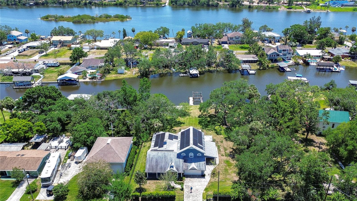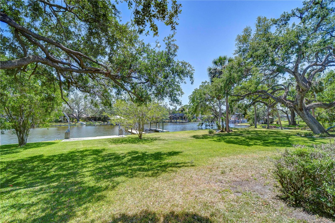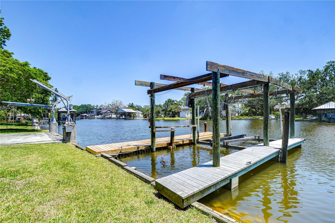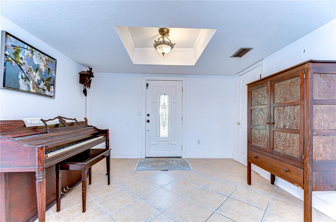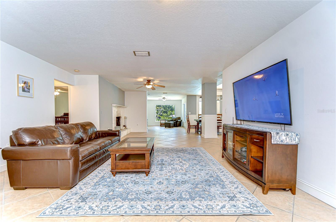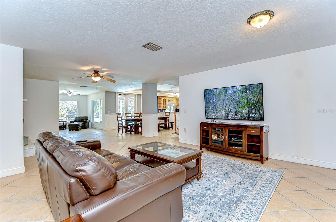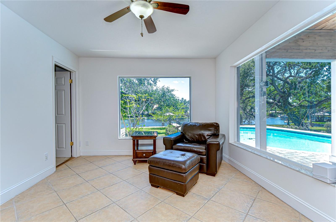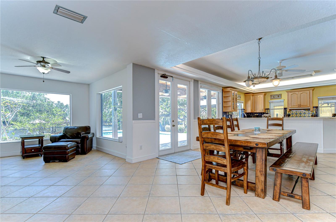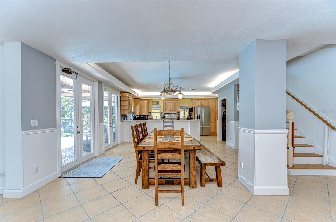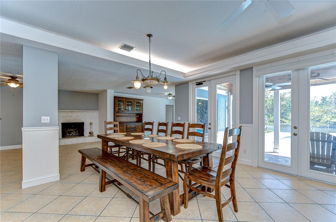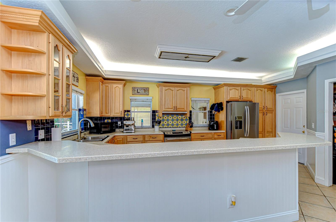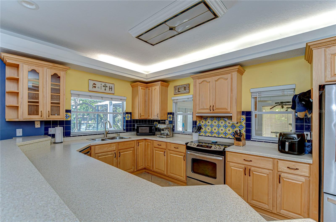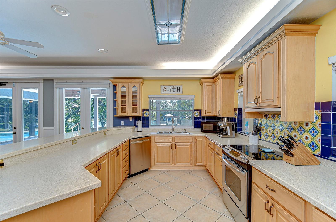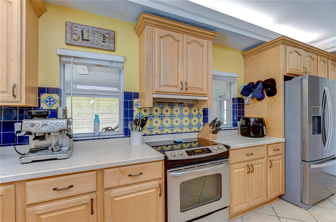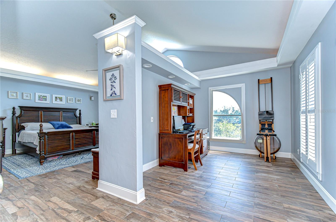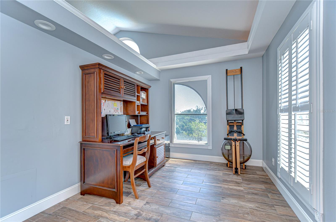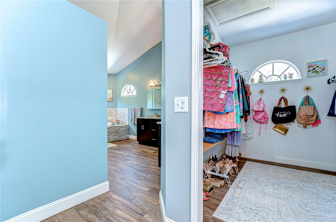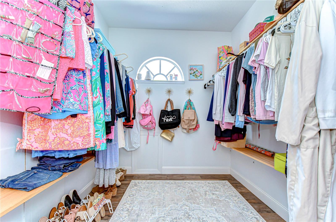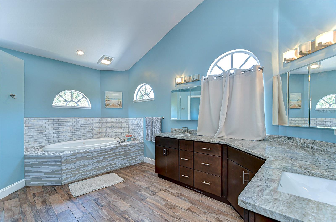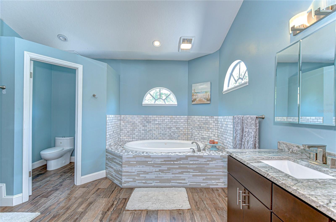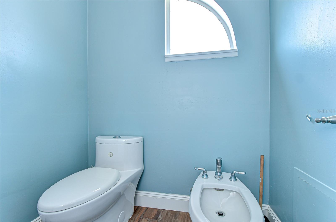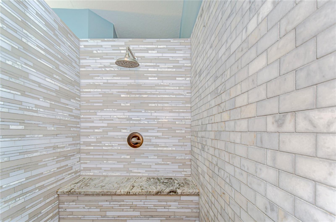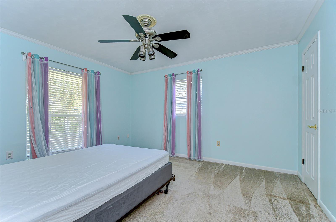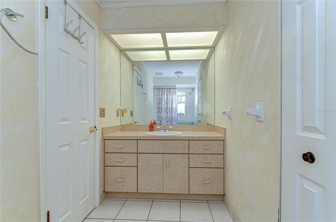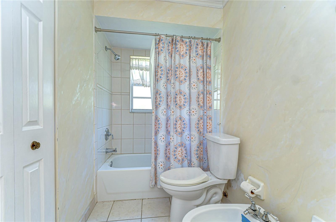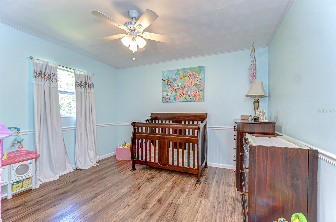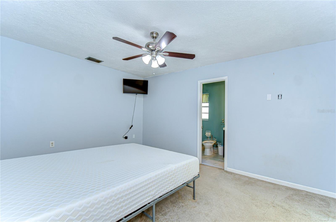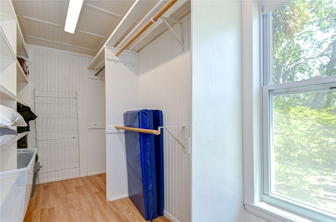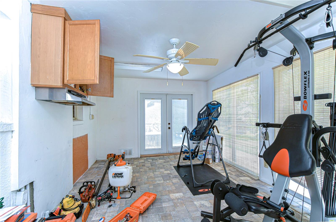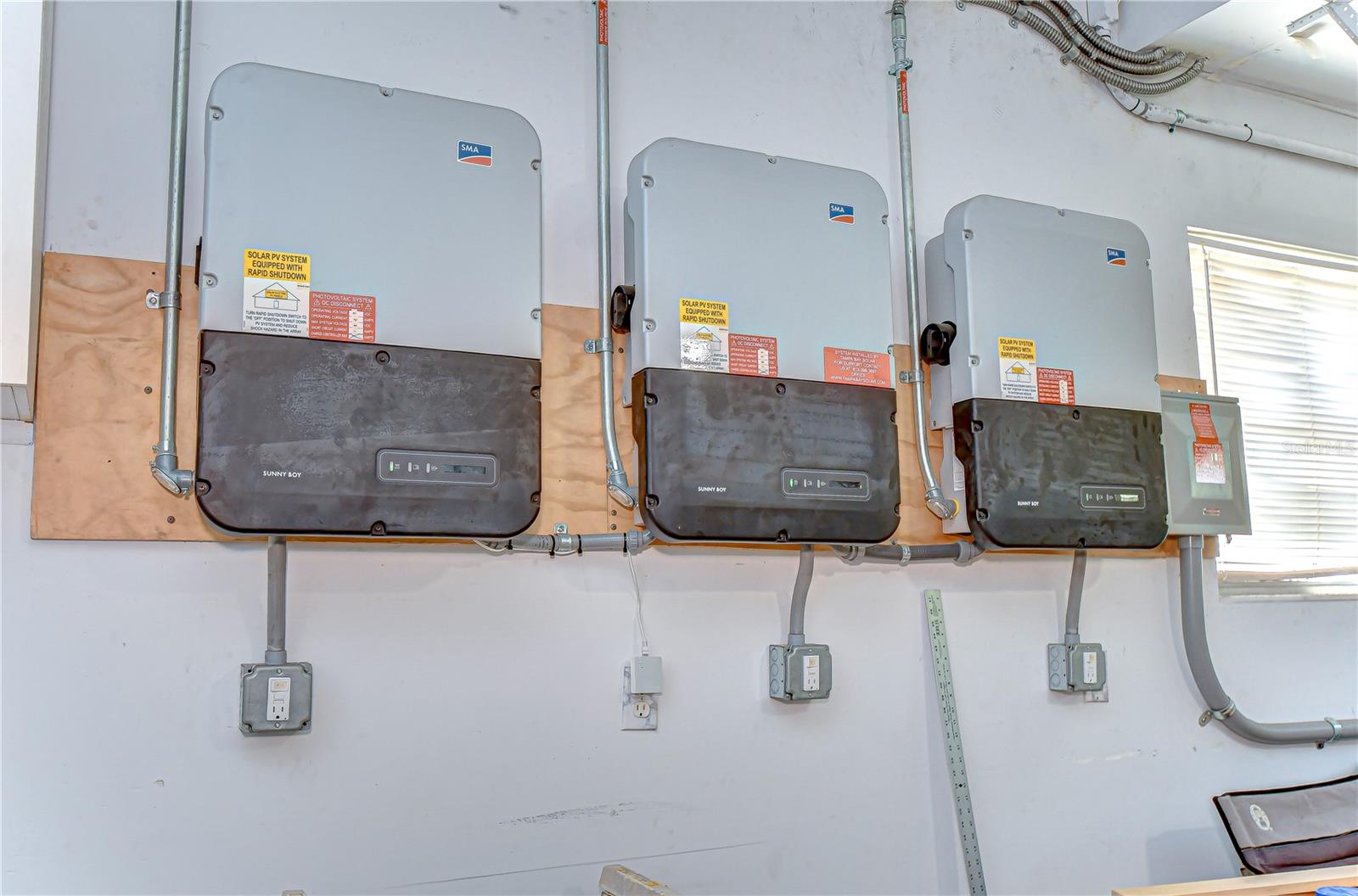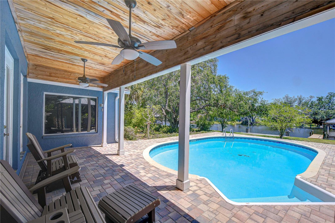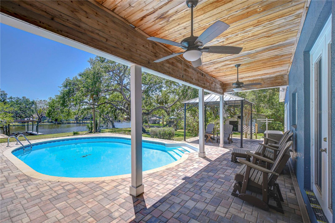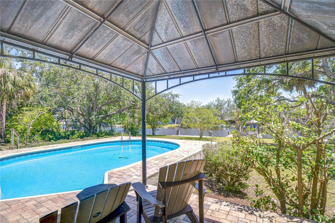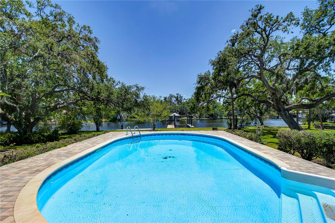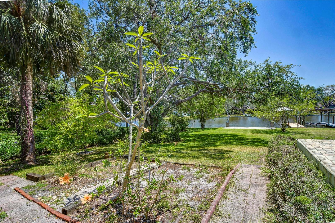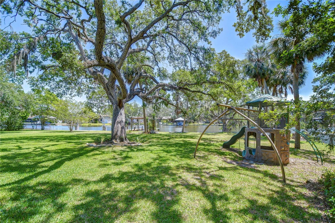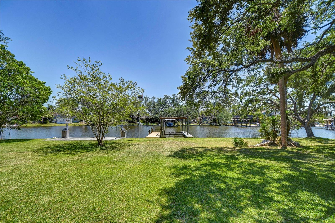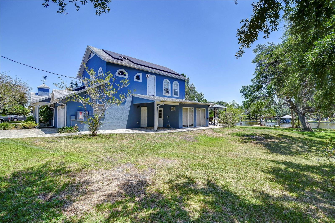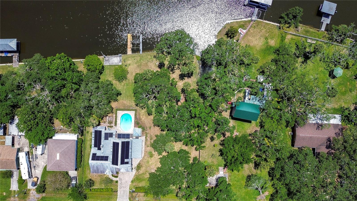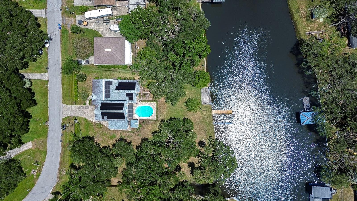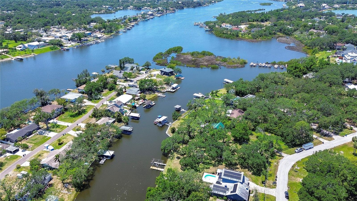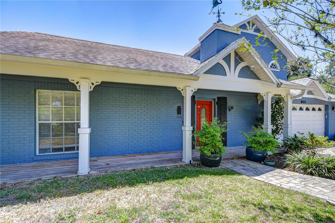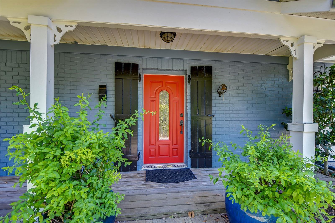9303 Alice Lane, RIVERVIEW, FL 33578
Contact Broker IDX Sites Inc.
Schedule A Showing
Request more information
- MLS#: TB8379781 ( Residential )
- Street Address: 9303 Alice Lane
- Viewed: 122
- Price: $850,000
- Price sqft: $202
- Waterfront: Yes
- Wateraccess: Yes
- Waterfront Type: Canal - Brackish,River Front
- Year Built: 1977
- Bldg sqft: 4206
- Bedrooms: 4
- Total Baths: 3
- Full Baths: 3
- Garage / Parking Spaces: 2
- Days On Market: 86
- Additional Information
- Geolocation: 27.8597 / -82.3525
- County: HILLSBOROUGH
- City: RIVERVIEW
- Zipcode: 33578
- Subdivision: Alafia River Country Meadows M
- Elementary School: Riverview
- Middle School: Giunta
- High School: Spoto
- Provided by: SIGNATURE REALTY ASSOCIATES

- DMCA Notice
-
DescriptionVA assumable loan available for qualified VA buyersan incredible opportunity to secure this stunning home with favorable terms! Welcome to your dream riverfront retreat on the Alafia Riverwhere luxury, sustainability, and serenity come together. Tucked behind a private entry gate and set along a paver driveway, this elevated home offers peace of mind and stunning panoramic views that make every day feel like a vacation. Thoughtfully updated, the home features a new roof (2019), a new AC system (2022), a water heater replaced in 2024, and an energy efficient solar system with solar banksproviding long term savings and eco conscious living without sacrificing comfort. A charming front porch greets youperfect for morning coffee or evening relaxation. Inside, natural light and river views flood the open concept living space, designed for both comfort and elegance. Custom details like Murano crystal fixtures, mosaic tile thresholds, imported Portuguese glass tile backsplash, and classic shutters add style and character throughout. The chefs kitchen is a dreamcomplete with stainless steel appliances, ample cabinet and prep space, bar seating, and seamless flow into the dining and great room. A cozy fireplace and wall to wall windows showcase the breathtaking Alafia River views. Downstairs, three spacious secondary bedrooms offer flexibilityincluding one with a walk in closet and private en suite, ideal for guests or multigenerational living. A large bonus space provides even more versatility for a home office, playroom, or formal sitting area. Upstairs, the expansive primary suite serves as a private retreat with its own sitting areaperfect for a gym, office, or nursery. The luxurious en suite bath features a huge walk in closet, double sink vanity, soaking tub, and walk in shower. Step outside to your private paradise: a pavered pool deck, lush fenced in yard, mature trees, and a tranquil riverfront setting. Dolphins and manatees frequently visit, and the dock is perfect for fishing, launching your boat, or enjoying life on the water. With no HOA or CDD, theres room for all your toysboats, trailers, RVs, and more. Set in a peaceful location ideal for nature lovers and water enthusiasts, yet just minutes from I 275, Highway 301, shopping, dining, and entertainmentthis home blends the best of Florida living. Copy and paste this link to tour the home virtually: my.matterport.com/show/?m=KTvuRvcsVU9&mls=1
Property Location and Similar Properties
Features
Waterfront Description
- Canal - Brackish
- River Front
Appliances
- Dishwasher
- Disposal
- Dryer
- Electric Water Heater
- Microwave
- Range
- Range Hood
- Water Softener
Home Owners Association Fee
- 0.00
Carport Spaces
- 0.00
Close Date
- 0000-00-00
Cooling
- Central Air
- Wall/Window Unit(s)
- Zoned
Country
- US
Covered Spaces
- 0.00
Exterior Features
- French Doors
- Hurricane Shutters
- Lighting
- Private Mailbox
- Rain Gutters
- Storage
Fencing
- Fenced
Flooring
- Carpet
- Ceramic Tile
- Laminate
Garage Spaces
- 2.00
Heating
- Central
- Electric
- Ductless
- Zoned
High School
- Spoto High-HB
Insurance Expense
- 0.00
Interior Features
- Built-in Features
- Ceiling Fans(s)
- Eat-in Kitchen
- Kitchen/Family Room Combo
- Living Room/Dining Room Combo
- Open Floorplan
- Primary Bedroom Main Floor
- Solid Surface Counters
- Solid Wood Cabinets
- Split Bedroom
- Thermostat
- Tray Ceiling(s)
- Walk-In Closet(s)
- Window Treatments
Legal Description
- E 85.69 FT OF W 117 FT OF S 210 FT OF N 1776.9 FT OF GOV LOT 2 AND TRACT BEG 1566.90 FT S OF NW COR OF GOV LOT 2 & RUN E 31.31 FT S 210 FT W 85.69 FT N 210 FT & E 54.38 FT TO BEG
Levels
- Two
Living Area
- 3199.00
Lot Features
- Flood Insurance Required
- FloodZone
- In County
- Landscaped
- Oversized Lot
- Private
- Paved
Middle School
- Giunta Middle-HB
Area Major
- 33578 - Riverview
Net Operating Income
- 0.00
Occupant Type
- Owner
Open Parking Spaces
- 0.00
Other Expense
- 0.00
Other Structures
- Gazebo
- Other
- Shed(s)
- Storage
Parcel Number
- U-19-30-20-ZZZ-000002-99560.0
Parking Features
- Driveway
- Garage Door Opener
- On Street
- Parking Pad
Pets Allowed
- Yes
Pool Features
- Fiberglass
- In Ground
- Vinyl
Property Type
- Residential
Roof
- Shingle
School Elementary
- Riverview Elem School-HB
Sewer
- Septic Tank
Style
- Florida
Tax Year
- 2024
Township
- 30
Utilities
- BB/HS Internet Available
- Cable Available
- Cable Connected
- Electricity Available
- Electricity Connected
- Fiber Optics
- Phone Available
- Water Available
View
- Pool
- Trees/Woods
- Water
Views
- 122
Virtual Tour Url
- my.matterport.com/show/?m=KTvuRvcsVU9&mls=1
Water Source
- Public
Year Built
- 1977
Zoning Code
- RSC-6



