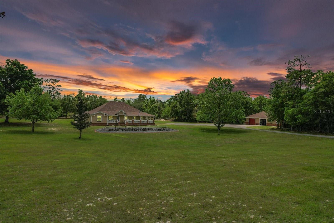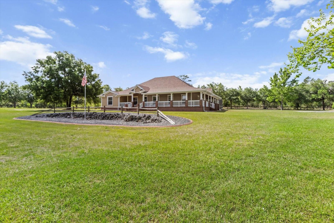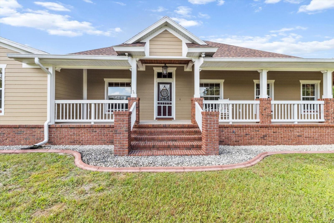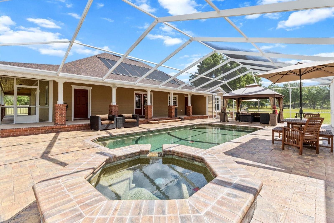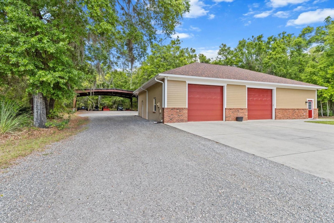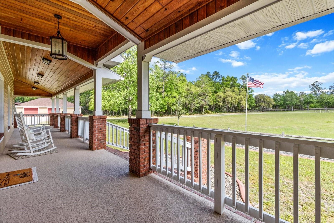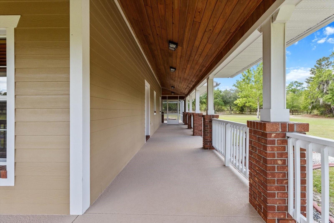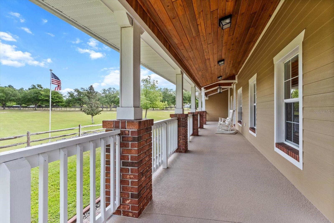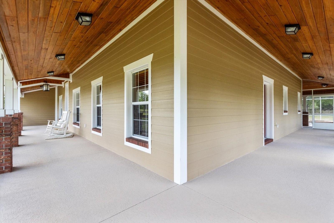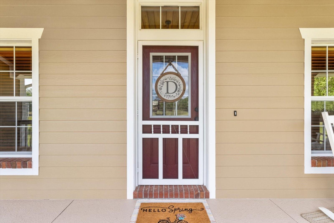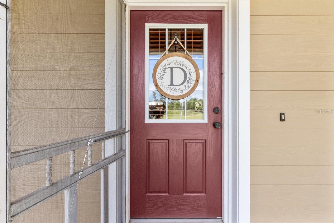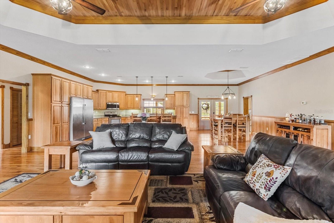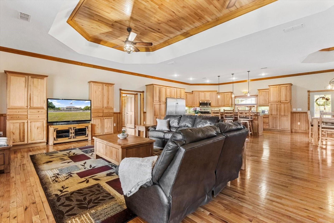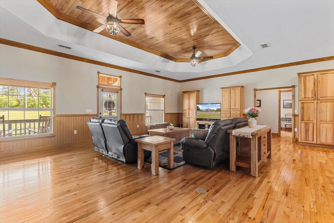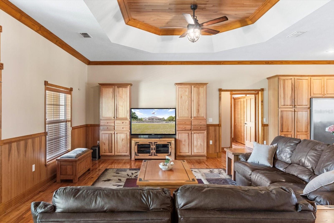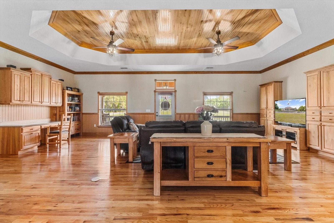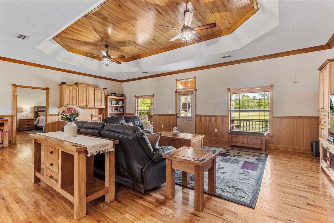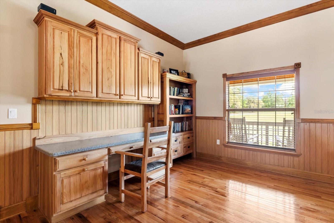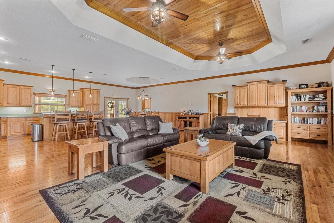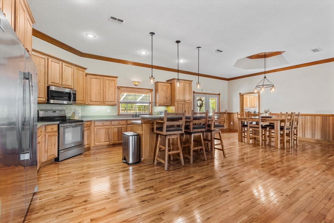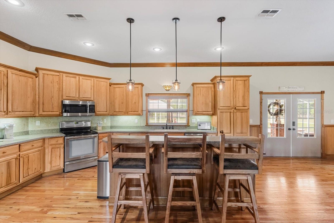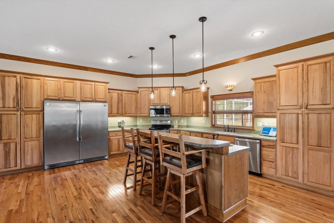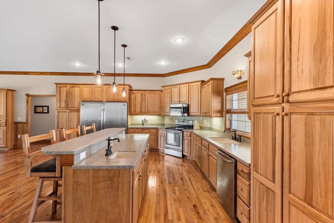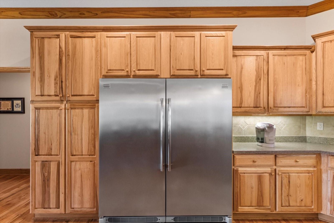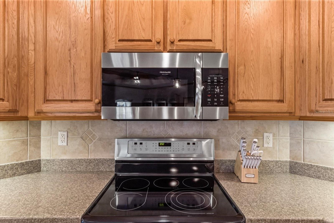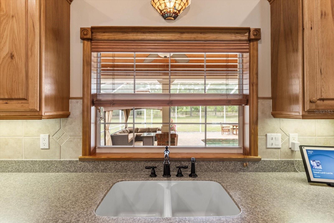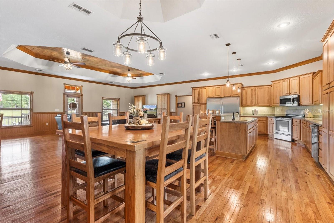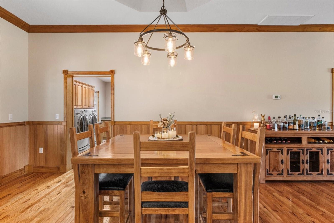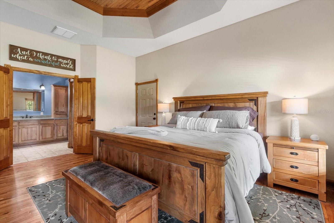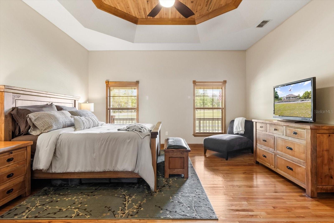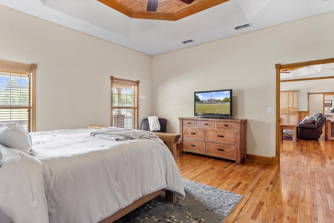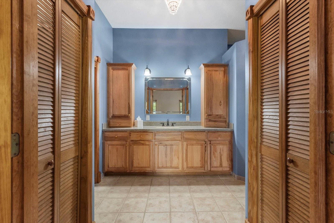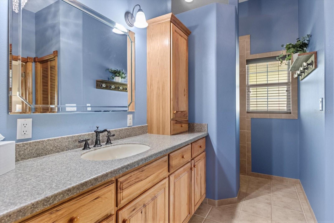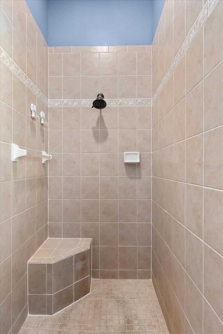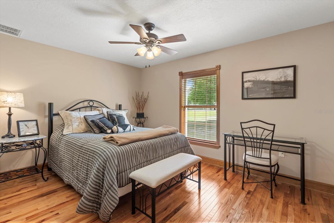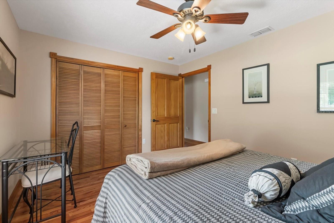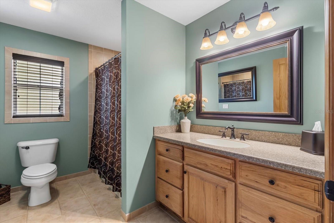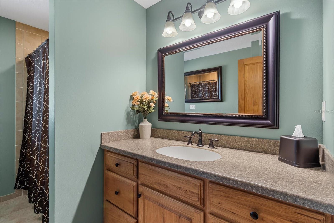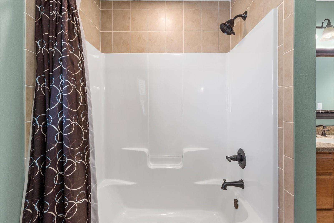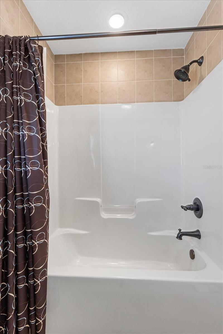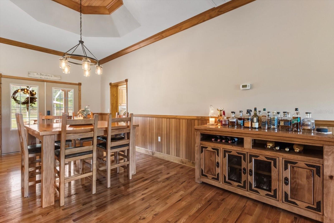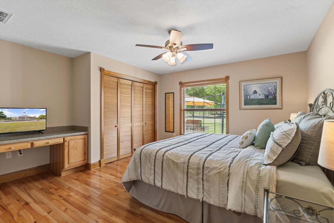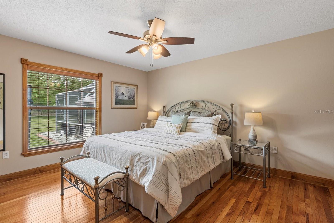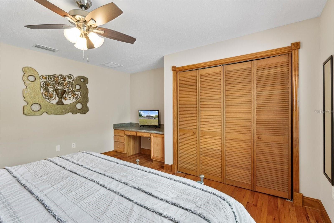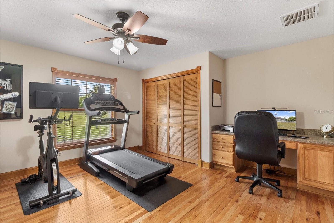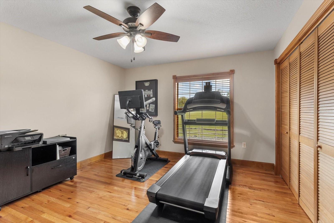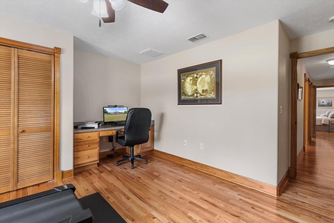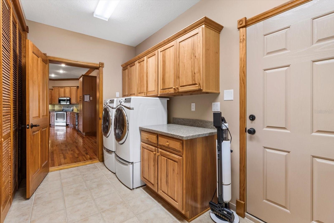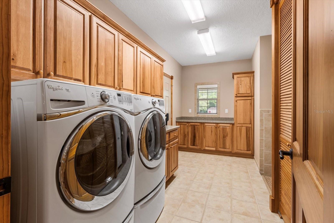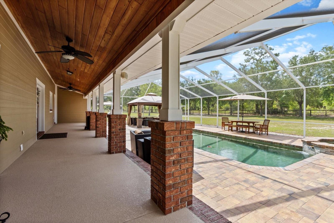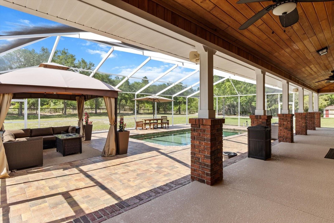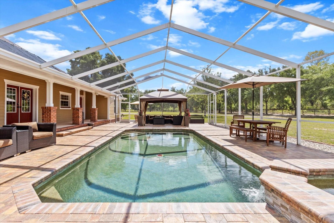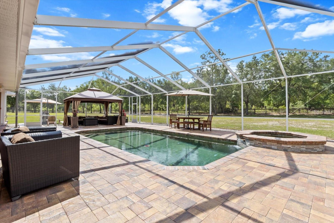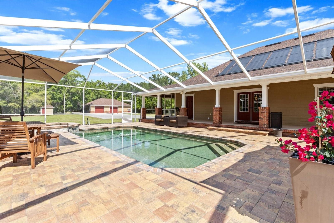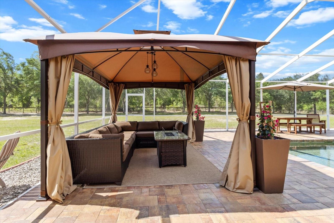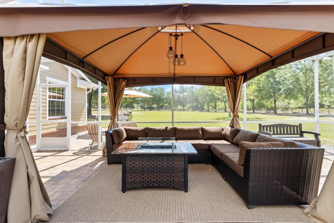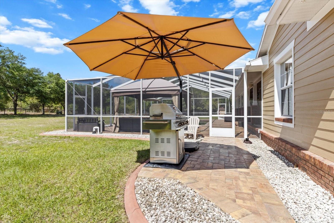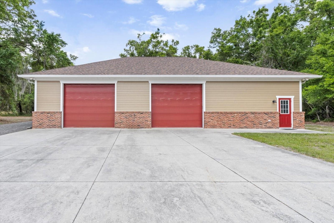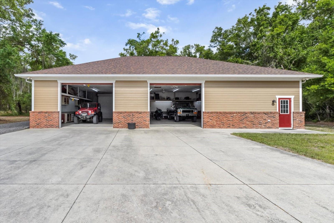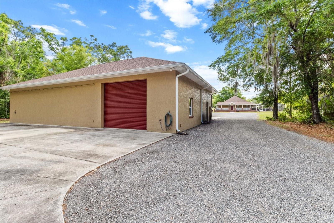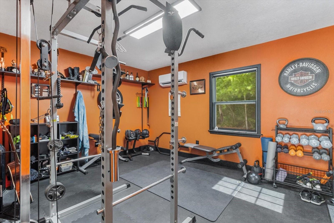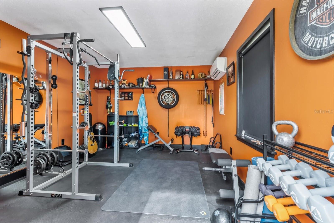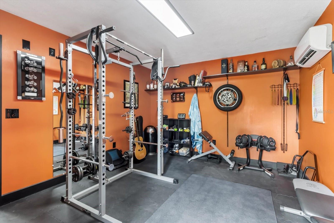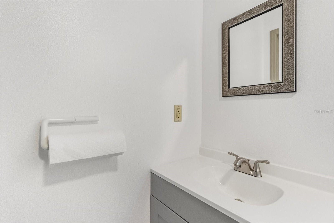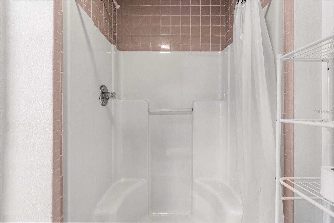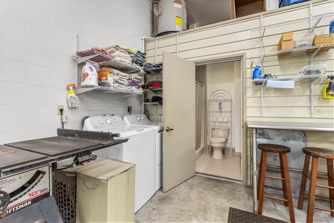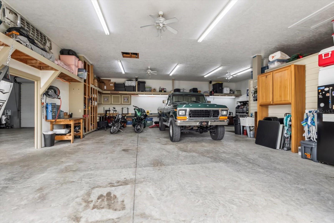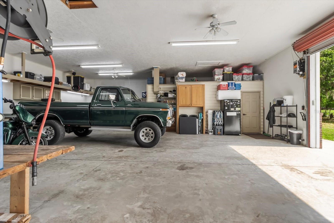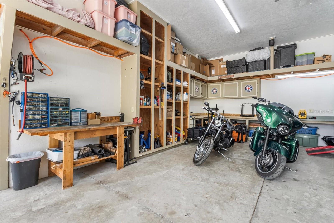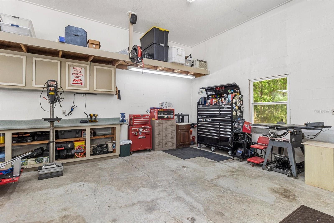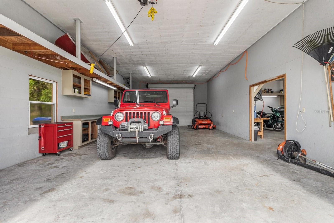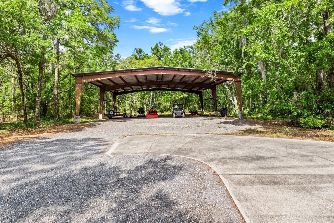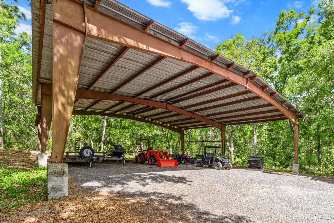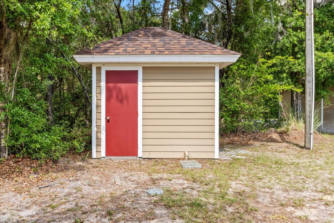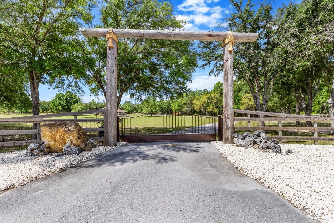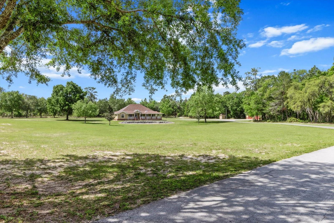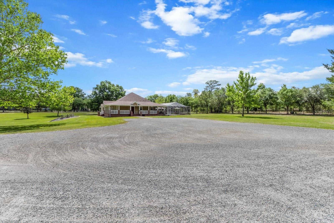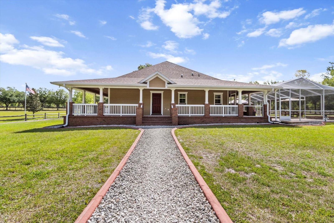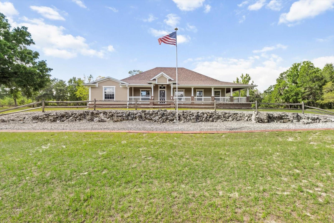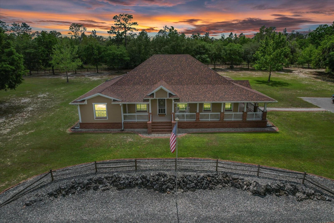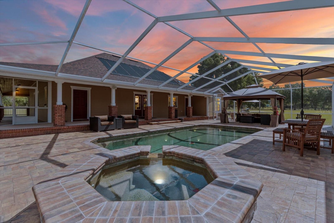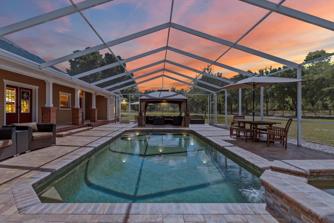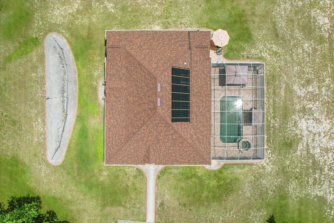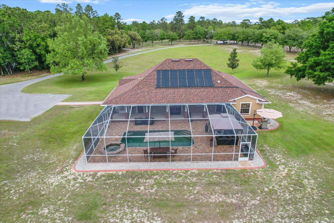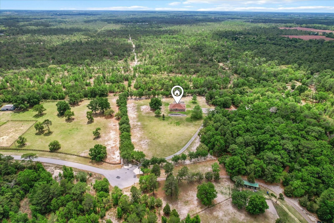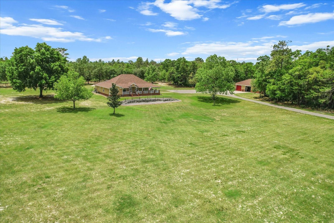6854 Sentinel Post Path, BEVERLY HILLS, FL 34465
Contact Tropic Shores Realty
Schedule A Showing
Request more information
- MLS#: TB8375883 ( Residential )
- Street Address: 6854 Sentinel Post Path
- Viewed: 727
- Price: $949,000
- Price sqft: $251
- Waterfront: No
- Year Built: 2003
- Bldg sqft: 3780
- Bedrooms: 4
- Total Baths: 3
- Full Baths: 3
- Garage / Parking Spaces: 4
- Days On Market: 303
- Additional Information
- Geolocation: 28.9358 / -82.5502
- County: CITRUS
- City: BEVERLY HILLS
- Zipcode: 34465
- Subdivision: Pineridge Farms
- Elementary School: Central Ridge
- Middle School: Crystal River
- High School: Crystal River
- Provided by: ALEXANDER REAL ESTATE, INC.
- Contact: Dayna Grantham
- 352-795-6633

- DMCA Notice
-
DescriptionCountry living meets luxury with this gorgeous pool home on a 10 acre estate in beautiful pineridge farms! Welcome to your charming farmhouse in pineridge farms, a sought after neighborhood in the heart of floridas nature coast. No hoa & all the peace & quiet you could ask for! Bring your toys, animals, hobbies, & dreams of a laid back lifestylethis property can handle it all! The ideal ranch style home, complete with a wraparound porch and a vintage screen door that adds just the right touch of country charm. A rambling 2600 sqft of living area features 4 beds & 2 baths. The common area of the home boasts a wide open concept, anchored by a kitchen built for gathering, complete with a huge island, breakfast bar, corian counters, & solid wood cabinetry. Gorgeous gleaming hardwood floors throughout the home & tongue and groove pine in the tray ceilings. A large master suite & with plenty of room for a king bed & large furniture. You'll also love the two walk in closets & walk in shower. Featuring a split floor plan with the 3 guest bedrooms on the other side of the home ensuring privacy & relaxation. Speaking of relaxation, double doors lead to the massive screened in back porch & pool area, where you can relax or entertain guests by the glimmering saltwater pool while listening to the trickle of the spill over spa. The pool & spa are heated with solar panels & an electric heat pump, so its swim season all year round. After the days work is done, pull up a rocking chair on the wraparound porch, listening to the gentle breeze through the trees. Got toys & tools? Then you need this serious garage! The massive detached garage with three bays (2 front/1 rear), an office/gym (cooled/htd with mini split), full bathroom, its own 200 amp electric panel, & separate septicgreat for projects & workshop. Need even more space? Well, there is also a steel 50x61 (approx. ) pole barn, perfect for trailers, boats, rvs, & more! Upgrades include roof in 2023, a solar powered entry gate, whole house wired for surround sound & security, & a storm safe laundry room with a dog wash station. The boundary of the property is fully fenced with about half of the property cleared & half left in its natural wooded state, giving you a nice balance of function & nature. All of this located in the heart of the nature coast, with some of the best fishing, hiking, hunting, biking, & recreation in this part of the nation. This ones full of charm, space, & freedomjust waiting for you to call it home.
Property Location and Similar Properties
Features
Appliances
- Convection Oven
- Dishwasher
- Disposal
- Dryer
- Electric Water Heater
- Exhaust Fan
- Microwave
- Range
- Range Hood
- Refrigerator
- Washer
Home Owners Association Fee
- 0.00
Carport Spaces
- 0.00
Close Date
- 0000-00-00
Cooling
- Central Air
- Mini-Split Unit(s)
Country
- US
Covered Spaces
- 0.00
Exterior Features
- Private Mailbox
- Rain Gutters
- Storage
Fencing
- Wood
Flooring
- Tile
- Wood
Furnished
- Negotiable
Garage Spaces
- 4.00
Heating
- Central
- Heat Pump
High School
- Crystal River High School
Insurance Expense
- 0.00
Interior Features
- Ceiling Fans(s)
- Crown Molding
- Eat-in Kitchen
- High Ceilings
- In Wall Pest System
- Kitchen/Family Room Combo
- Living Room/Dining Room Combo
- Open Floorplan
- Primary Bedroom Main Floor
- Solid Surface Counters
- Solid Wood Cabinets
- Split Bedroom
- Tray Ceiling(s)
- Walk-In Closet(s)
Legal Description
- PINERIDGE FARMS PB 16 PG 37 LOT 13 BLK G
Levels
- One
Living Area
- 2612.00
Lot Features
- Cul-De-Sac
- Oversized Lot
- Private
- Street Dead-End
- Paved
- Zoned for Horses
Middle School
- Crystal River Middle School
Area Major
- 34465 - Beverly Hills
Net Operating Income
- 0.00
Occupant Type
- Owner
Open Parking Spaces
- 0.00
Other Expense
- 0.00
Other Structures
- Barn(s)
- Gazebo
- Other
- Storage
Parcel Number
- 17E-18S-01-0010-000G0-0130
Parking Features
- Bath In Garage
- Driveway
- Garage Door Opener
- Garage Faces Side
- Ground Level
- Oversized
- RV Carport
- Garage
- Workshop in Garage
Pets Allowed
- Yes
Pool Features
- Gunite
- Heated
- In Ground
- Lighting
- Salt Water
- Screen Enclosure
- Solar Heat
Possession
- Close Of Escrow
Property Condition
- Completed
Property Type
- Residential
Roof
- Shingle
School Elementary
- Central Ridge Elementary School
Sewer
- Septic Tank
Style
- Ranch
Tax Year
- 2024
Township
- 18S
Utilities
- BB/HS Internet Available
- Cable Connected
- Electricity Connected
- Sprinkler Well
- Underground Utilities
View
- Trees/Woods
Views
- 727
Virtual Tour Url
- https://player.vimeo.com/video/1076001001?badge=0&autopause=0&player_id=0&app_id=58479
Water Source
- Well
Year Built
- 2003
Zoning Code
- RURMH



