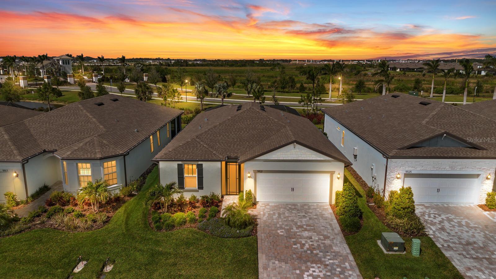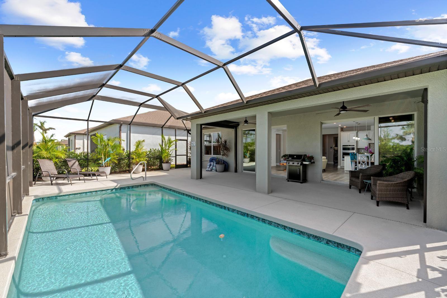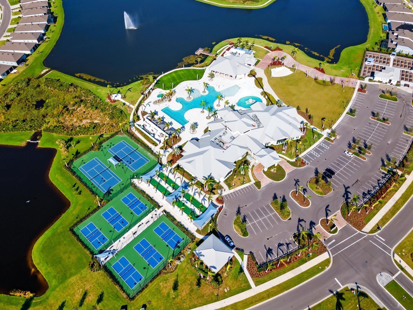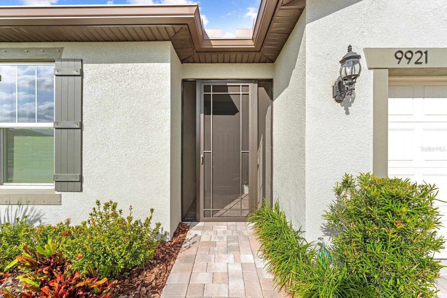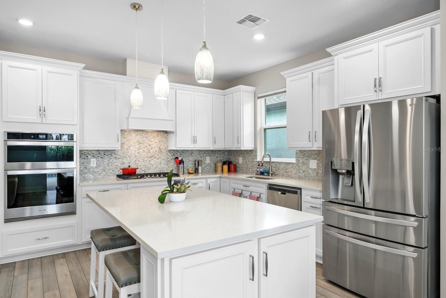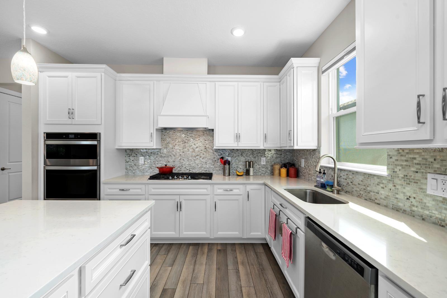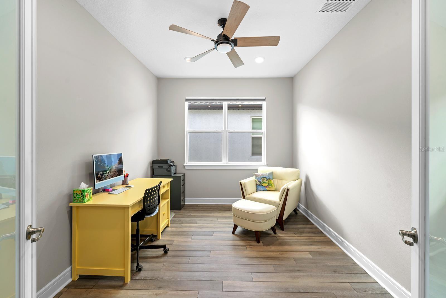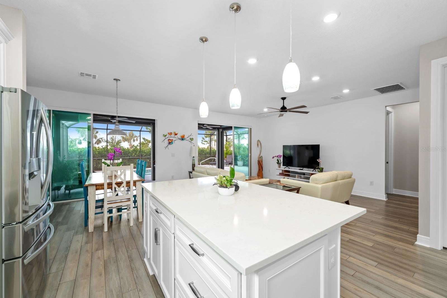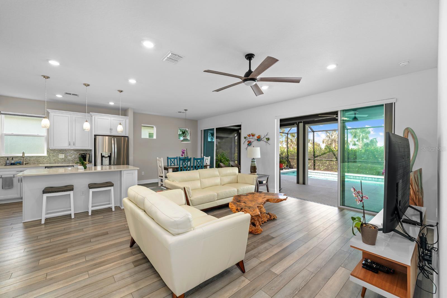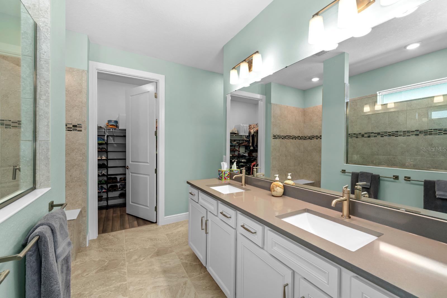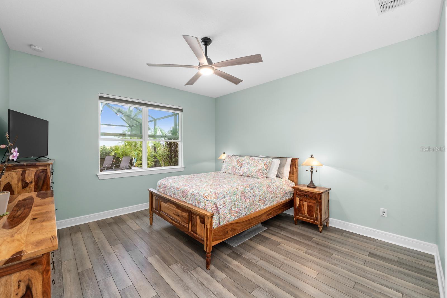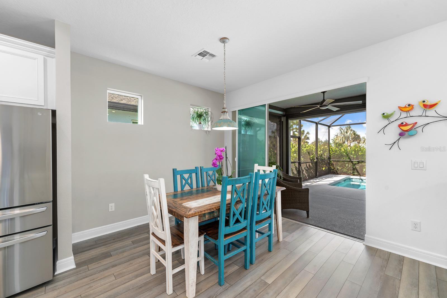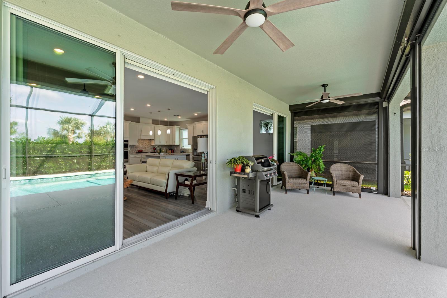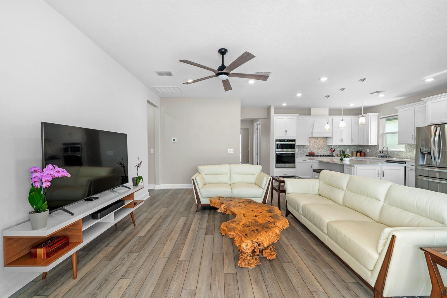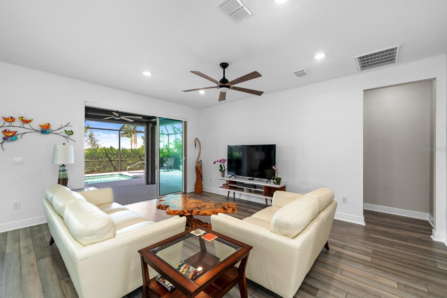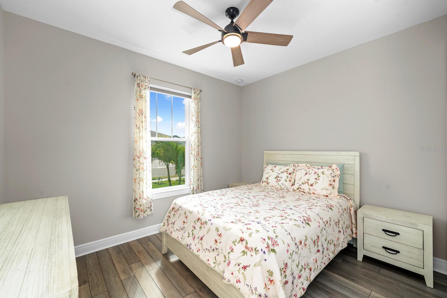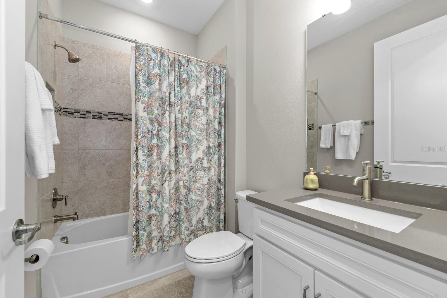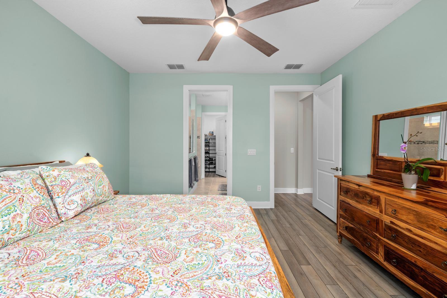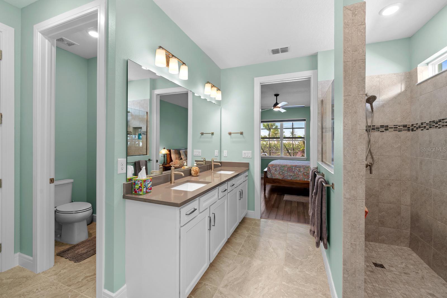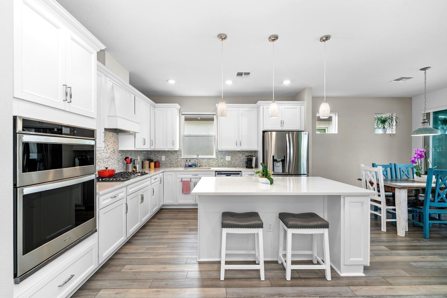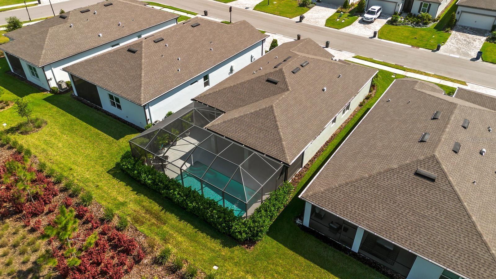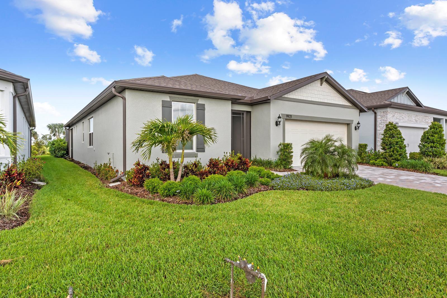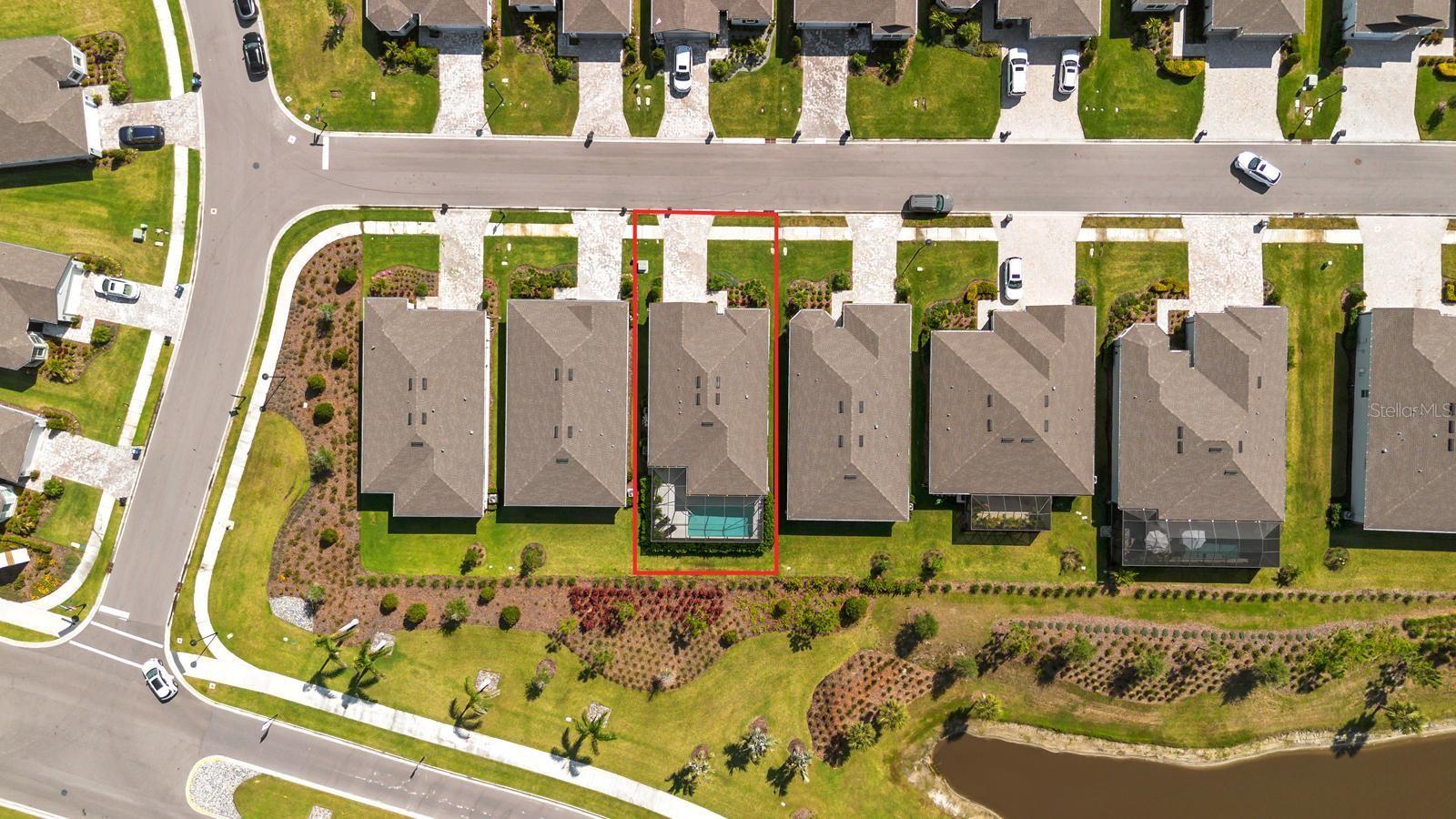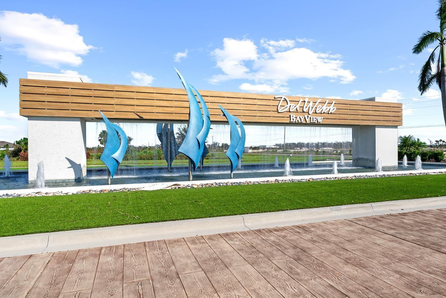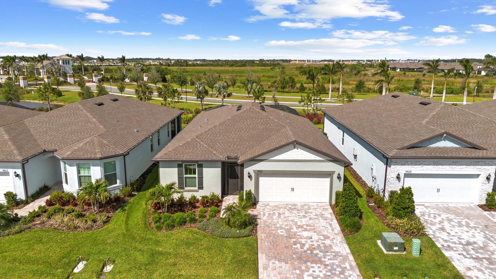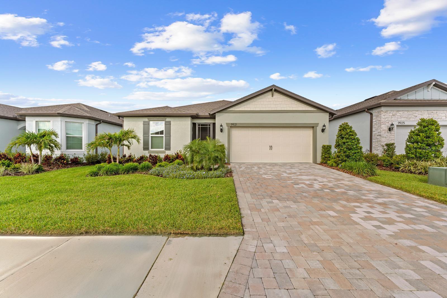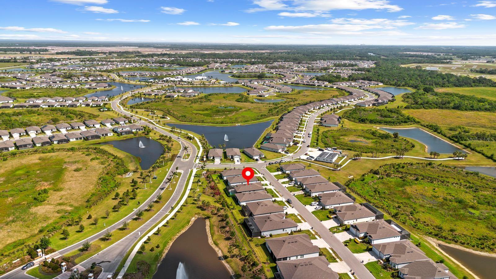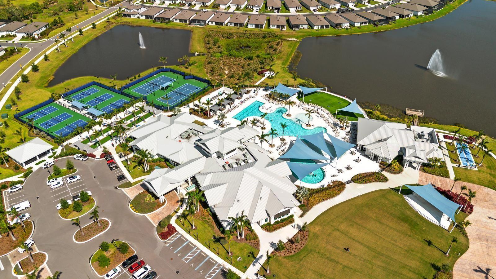9921 Pier Point Terrace, PARRISH, FL 34219
Contact Broker IDX Sites Inc.
Schedule A Showing
Request more information
- MLS#: TB8374502 ( Residential )
- Street Address: 9921 Pier Point Terrace
- Viewed: 13
- Price: $598,000
- Price sqft: $257
- Waterfront: No
- Year Built: 2022
- Bldg sqft: 2331
- Bedrooms: 2
- Total Baths: 2
- Full Baths: 2
- Days On Market: 86
- Additional Information
- Geolocation: 27.6041 / -82.4733
- County: MANATEE
- City: PARRISH
- Zipcode: 34219
- Subdivision: Del Webb At Bayview Ph I Subph
- Elementary School: Virgil Mills Elementary
- Middle School: Buffalo Creek Middle
- High School: Palmetto High

- DMCA Notice
-
DescriptionMotivated sellers, all reasonable offers considered! Plus, theyre offering $5,000 toward buyers closing costs to make your move even easier. This beautifully upgraded Prosperity Model pool home in Del Webb BayView is packed with value, including a golf cart, natural gas generator, and grill, all included in the sale. As a pristine resale with all builder warranty work already completed, this home offers significantly lower closing costs compared to new construction and is available for a quick close. Meticulously maintained, this two bedroom plus den residence offers the perfect blend of comfort, style, and Florida living. Relax in your private heated saltwater pool surrounded by tropical landscaping and enjoy unforgettable western sunsets from the lanai. Inside, youll love the open concept layout with luxury plank flooring throughout (no carpet), double sliding glass doors, custom window treatments, upgraded lighting and fans, and a spacious owners suite with a walk in shower. The bright kitchen and living spaces are ideal for entertaining or quiet everyday living. Additional highlights include a screened front entry, extra insulation over the garage and garage door for energy efficiency, retractable storm shades on the lanai, and a generator hookup. The refrigerator, washer, and dryer stay with the home, and all grout has been professionally sealed. Located on one of the most welcoming streets in Del Webb BayView, this home is part of a vibrant 55+ community with resort style amenities, including a full service restaurant, state of the art fitness center, pickleball courts, social clubs, and nonstop community events. Dont miss this rare opportunity to own a move in ready pool home in one of the areas most desirable active adult communities. Schedule your private tour today!
Property Location and Similar Properties
Features
Appliances
- Built-In Oven
- Cooktop
- Dishwasher
- Disposal
- Dryer
- Microwave
- Range Hood
- Refrigerator
- Tankless Water Heater
- Washer
Association Amenities
- Clubhouse
- Fitness Center
- Gated
- Pickleball Court(s)
- Pool
- Recreation Facilities
- Spa/Hot Tub
- Tennis Court(s)
Home Owners Association Fee
- 384.80
Home Owners Association Fee Includes
- Guard - 24 Hour
- Cable TV
- Pool
- Internet
- Maintenance Structure
- Private Road
- Recreational Facilities
Association Name
- Dave Walter
Association Phone
- 8432671873
Builder Model
- Prosperity
Carport Spaces
- 0.00
Close Date
- 0000-00-00
Cooling
- Central Air
Country
- US
Covered Spaces
- 0.00
Exterior Features
- Hurricane Shutters
- Lighting
- Rain Gutters
- Shade Shutter(s)
- Sliding Doors
Flooring
- Luxury Vinyl
- Tile
Garage Spaces
- 2.00
Green Energy Efficient
- Appliances
- Construction
- Insulation
- Pool
- Thermostat
- Water Heater
- Windows
Heating
- Central
- Electric
High School
- Palmetto High
Insurance Expense
- 0.00
Interior Features
- Ceiling Fans(s)
- In Wall Pest System
- Open Floorplan
- Smart Home
- Solid Surface Counters
- Stone Counters
- Window Treatments
Legal Description
- LOT 377
- DEL WEBB AT BAYVIEW PH I SUBPH A
- B & C PI #6062.2255/9
Levels
- One
Living Area
- 1671.00
Lot Features
- Landscaped
- Private
Middle School
- Buffalo Creek Middle
Area Major
- 34219 - Parrish
Net Operating Income
- 0.00
Occupant Type
- Owner
Open Parking Spaces
- 0.00
Other Expense
- 0.00
Parcel Number
- 606222559
Parking Features
- Garage Door Opener
Pets Allowed
- Breed Restrictions
- Cats OK
- Dogs OK
- Number Limit
- Yes
Pool Features
- Gunite
- Heated
- In Ground
- Salt Water
- Screen Enclosure
Possession
- Close Of Escrow
Property Type
- Residential
Roof
- Shingle
School Elementary
- Virgil Mills Elementary
Sewer
- Public Sewer
Style
- Coastal
Tax Year
- 2023
Township
- 33
Utilities
- Cable Connected
- Electricity Connected
- Natural Gas Connected
- Public
- Sewer Connected
- Sprinkler Meter
- Underground Utilities
- Water Connected
View
- Trees/Woods
Views
- 13
Virtual Tour Url
- https://www.propertypanorama.com/instaview/stellar/TB8374502
Water Source
- Public
Year Built
- 2022
Zoning Code
- PD-R



