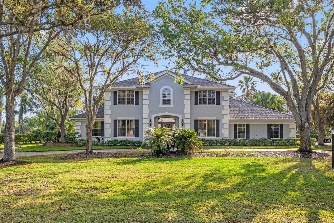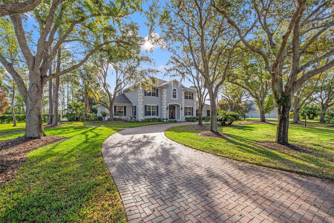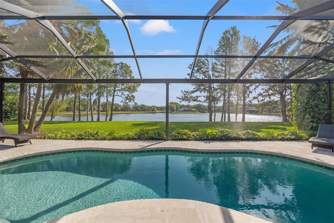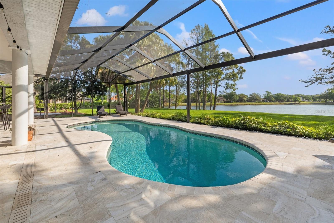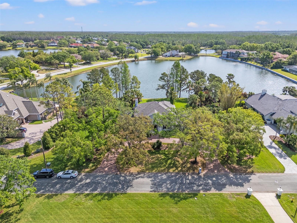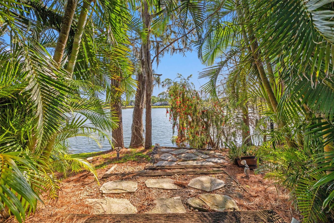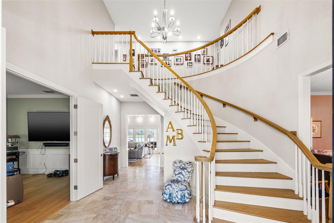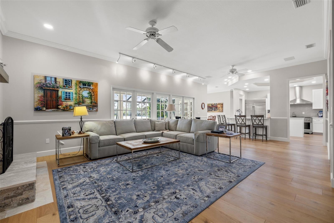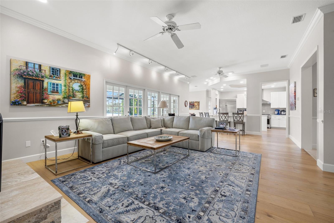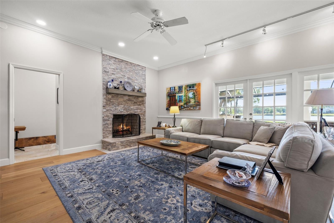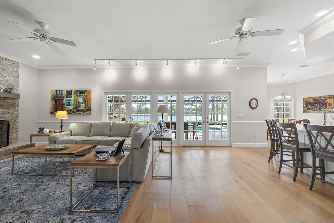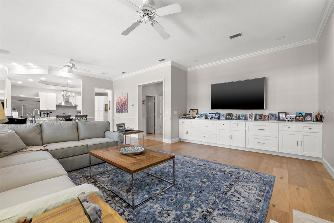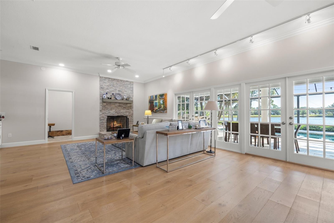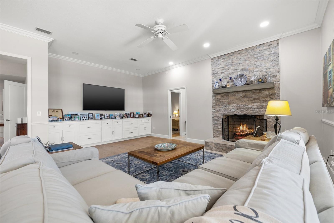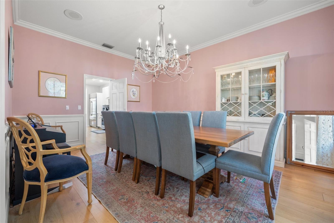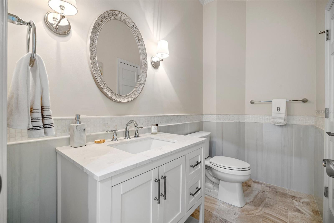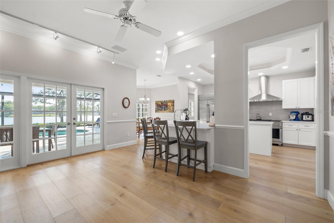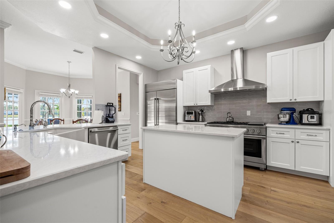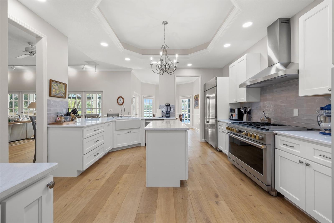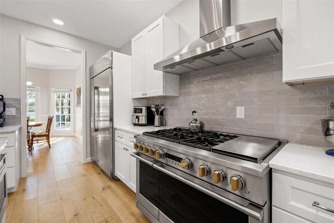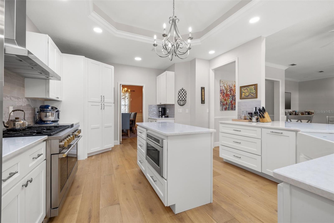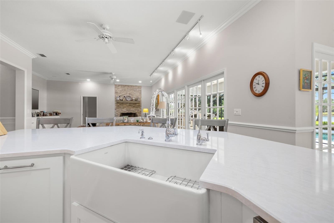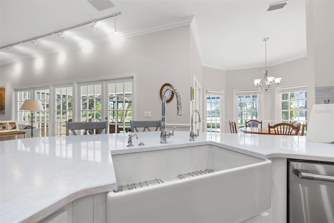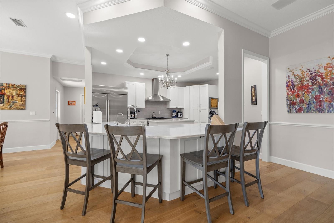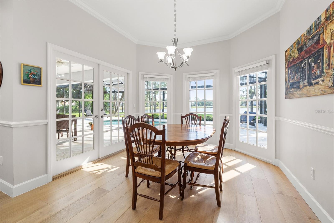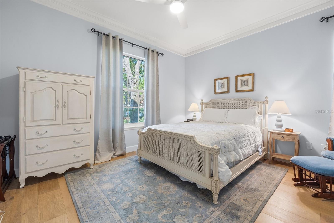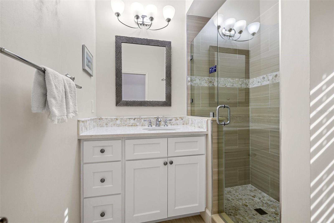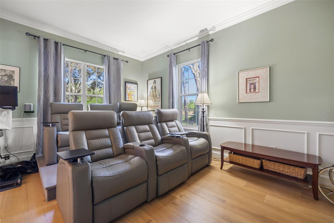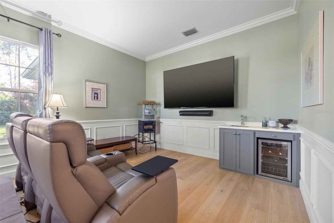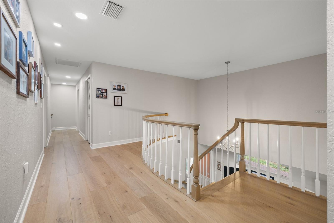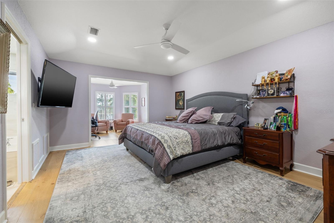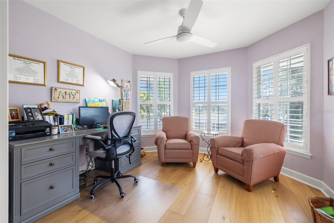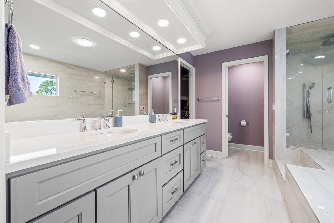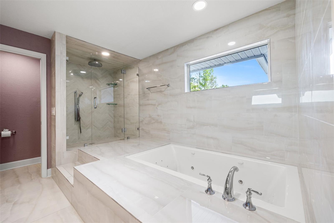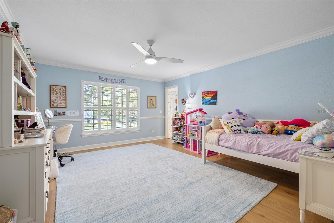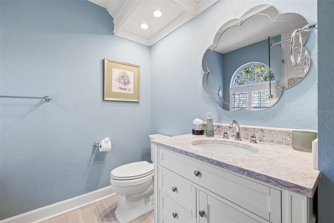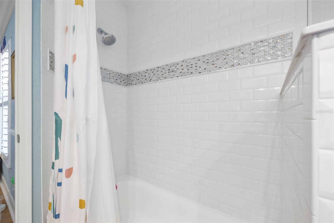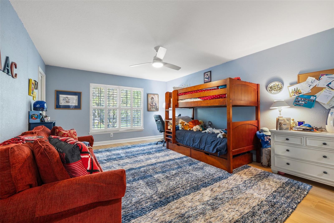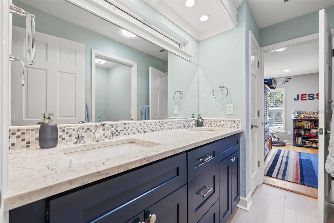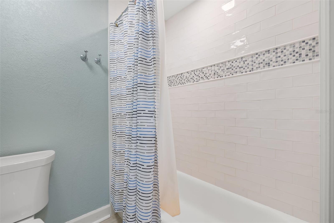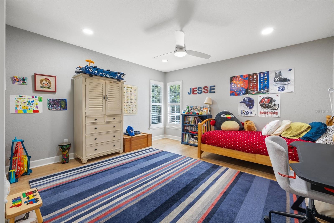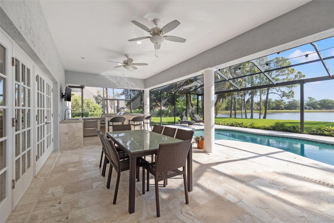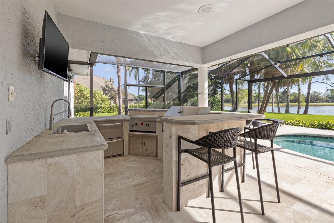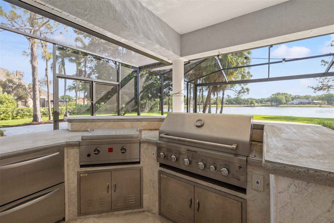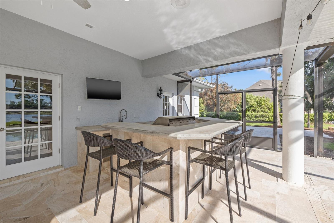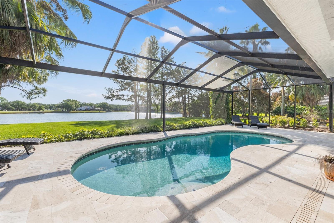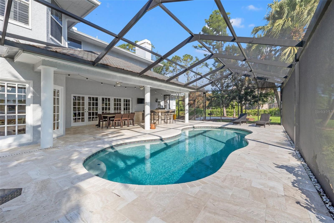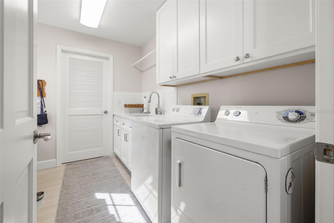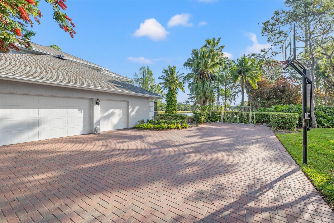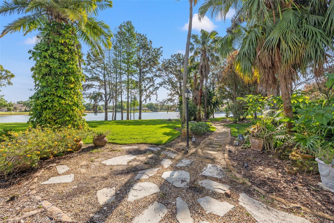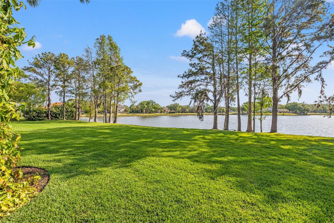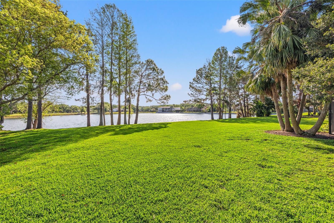4121 Highland Park Circle, LUTZ, FL 33558
Contact Tropic Shores Realty
Schedule A Showing
Request more information
- MLS#: TB8368468 ( Residential )
- Street Address: 4121 Highland Park Circle
- Viewed: 373
- Price: $1,675,000
- Price sqft: $343
- Waterfront: No
- Year Built: 1991
- Bldg sqft: 4885
- Bedrooms: 5
- Total Baths: 5
- Full Baths: 4
- 1/2 Baths: 1
- Garage / Parking Spaces: 3
- Days On Market: 324
- Additional Information
- Geolocation: 28.1451 / -82.5139
- County: HILLSBOROUGH
- City: LUTZ
- Zipcode: 33558
- Subdivision: Cheval
- Elementary School: McKitrick
- Middle School: Martinez
- High School: Steinbrenner
- Provided by: CENTURY 21 BILL NYE REALTY
- Contact: Molly Nye
- 813-782-5506

- DMCA Notice
-
DescriptionOne or more photo(s) has been virtually staged. One or more photos have been virtually staged. Situated on one of the most desirable lots in Cheval, this extensively renovated estate offers nearly one acre of privacy, serene lake views, and refined living within a 24 hour gated golf and tennis community. Renovated between 20222023, this custom built home is truly move in ready and ideal for both full time living and seasonal ownership. The residence features 5 bedrooms, 4.5 bathrooms, a dedicated office/media room, and 4,157 square feet of thoughtfully designed living space. A circular pavered driveway and updated landscaping welcome you inside, where soaring ceilings and a grand staircase frame panoramic views of the pool and lake. The great room offers custom built ins, a fireplace, and French doors leading to the screened lanai. The gourmet kitchen (2023) is equipped with GE Monogram appliances, quartz countertops, a large island, and a breakfast nook overlooking the water. A private first floor guest suite with en suite bath adds flexibility. Upstairs, the lakefront primary suite includes a sitting area or office, dual walk in closets, and a spa style bath with soaking tub, quartz vanities, and walk in shower. Three additional en suite bedrooms are spacious provide privacy with en suite bathrooms. Outdoor living is enhanced by a screened pool, covered outdoor kitchen, and expansive .92 acre lakefront lot perfect for entertaining or enjoying Floridas year round climate. Recent updates include hardwood and travertine flooring, kitchen and bath renovations, panoramic screen enclosure, garage doors, pavered driveway, water purification system, and more. Additional features include two staircases and a 3 car side entry garage. Cheval offers 24 hour guard gated security with a newly renovated 18 hole golf course, recently modernized Clubhouse and Tavern Restaurant, nine har tru clay tennis courts, fitness center and studio and year round youth programs, there is truly something for everyone. Conveniently located near top rated schools, shopping, dining, medical facilities, Tampa International Airport, and Gulf Coast beaches.
Property Location and Similar Properties
Features
Appliances
- Dishwasher
- Disposal
- Dryer
- Microwave
- Range
- Refrigerator
- Washer
- Water Purifier
Home Owners Association Fee
- 975.00
Home Owners Association Fee Includes
- Guard - 24 Hour
- Private Road
- Security
Association Name
- Associa Gulfcoast Jocelyn St Hilaire
Association Phone
- 813-949-6058
Carport Spaces
- 0.00
Close Date
- 0000-00-00
Cooling
- Central Air
Country
- US
Covered Spaces
- 0.00
Exterior Features
- French Doors
- Lighting
- Rain Gutters
- Sidewalk
Flooring
- Tile
- Travertine
- Wood
Garage Spaces
- 3.00
Heating
- Central
High School
- Steinbrenner High School
Insurance Expense
- 0.00
Interior Features
- Cathedral Ceiling(s)
- Ceiling Fans(s)
- Eat-in Kitchen
- High Ceilings
- Kitchen/Family Room Combo
- Open Floorplan
- PrimaryBedroom Upstairs
- Split Bedroom
- Stone Counters
- Vaulted Ceiling(s)
- Walk-In Closet(s)
Legal Description
- Lot 7
- Block 5
- CHEVAL POLO AND GOLF CLUB PHASE ONE - A
- according to the map or plat thereof as recorded in Plat Book 57
- Page 59
- of the Public Records of Hillsborough County
- Florida.
Levels
- Two
Living Area
- 4157.00
Lot Features
- In County
- Oversized Lot
- Sidewalk
- Paved
Middle School
- Martinez-HB
Area Major
- 33558 - Lutz
Net Operating Income
- 0.00
Occupant Type
- Owner
Open Parking Spaces
- 0.00
Other Expense
- 0.00
Parcel Number
- U-09-27-18-0ID-000005-00007.0
Parking Features
- Garage Faces Side
Pets Allowed
- Yes
Pool Features
- Gunite
- In Ground
- Screen Enclosure
Property Type
- Residential
Roof
- Shingle
School Elementary
- McKitrick-HB
Sewer
- Public Sewer
Style
- Traditional
Tax Year
- 2024
Township
- 27
Utilities
- Cable Available
- Electricity Connected
- Natural Gas Connected
- Sprinkler Recycled
View
- Trees/Woods
- Water
Views
- 373
Virtual Tour Url
- https://youtu.be/LMpmd4cmhIw
Water Source
- Public
Year Built
- 1991
Zoning Code
- PD



