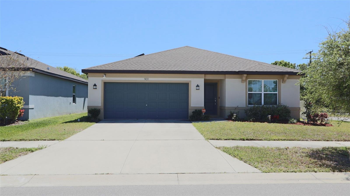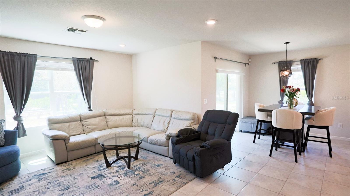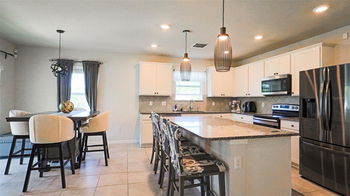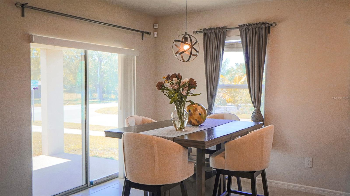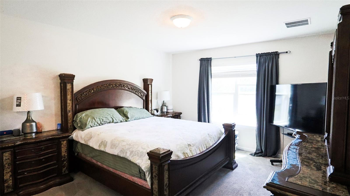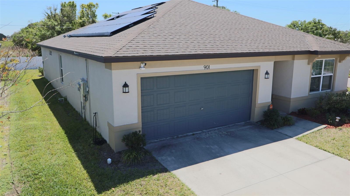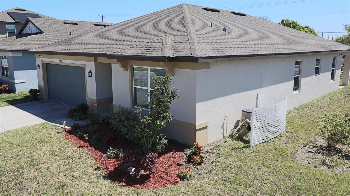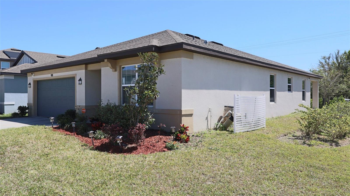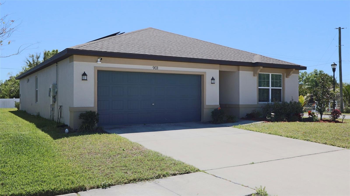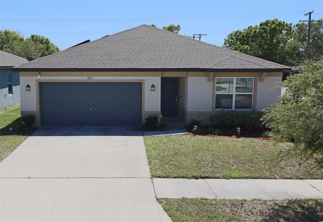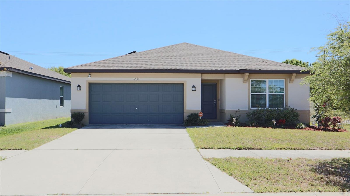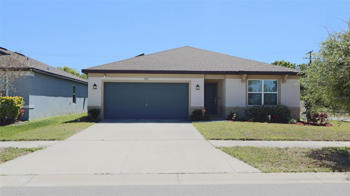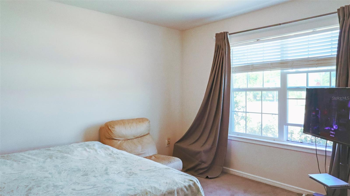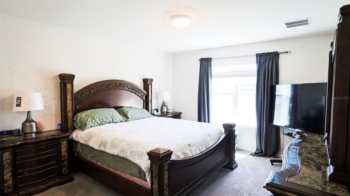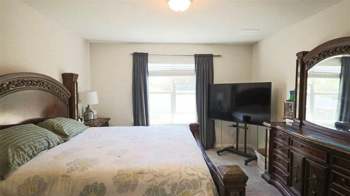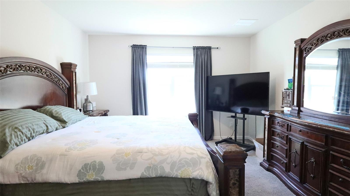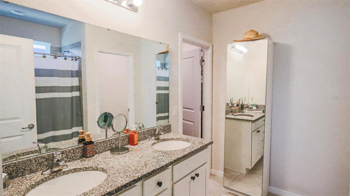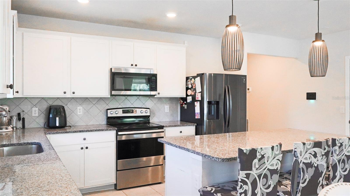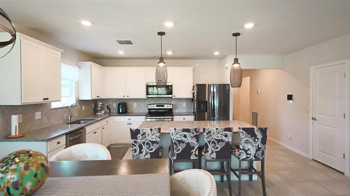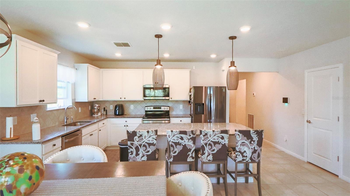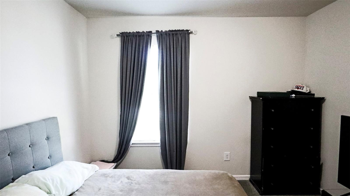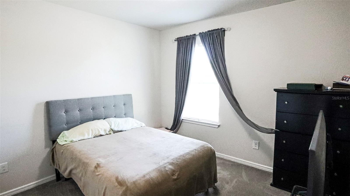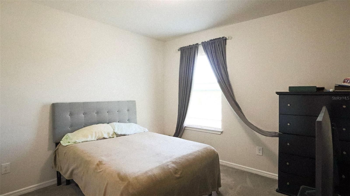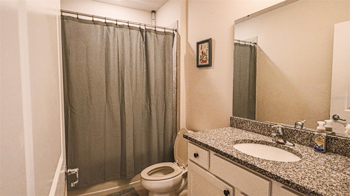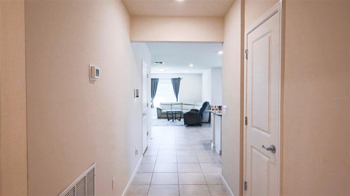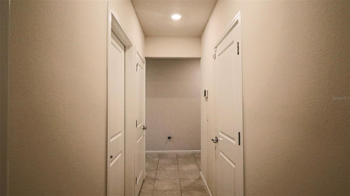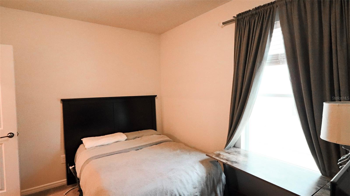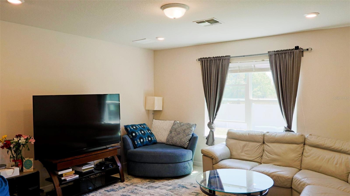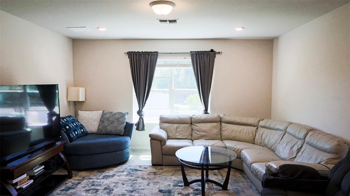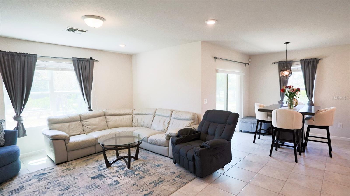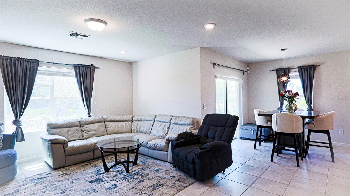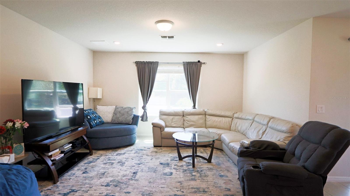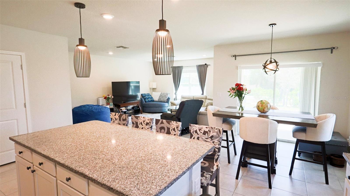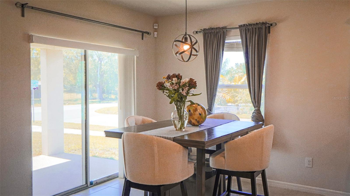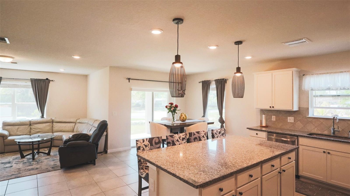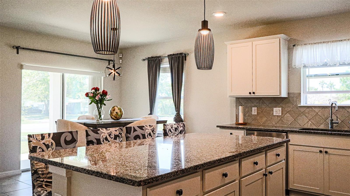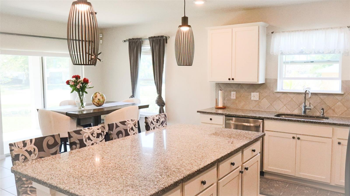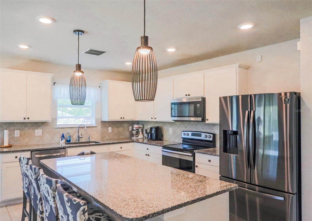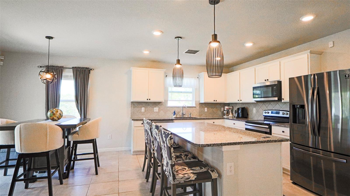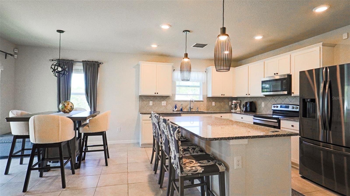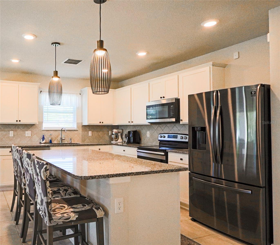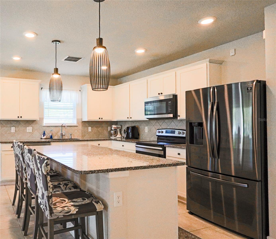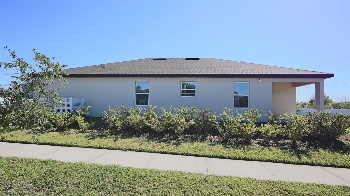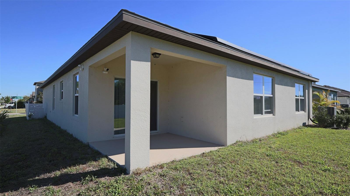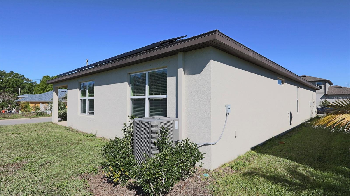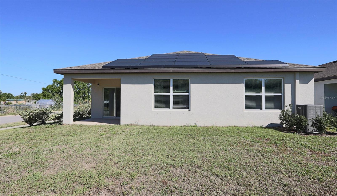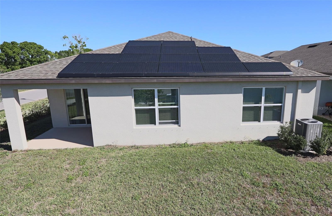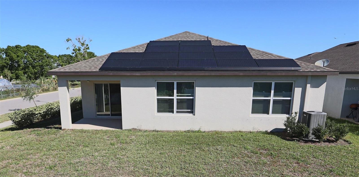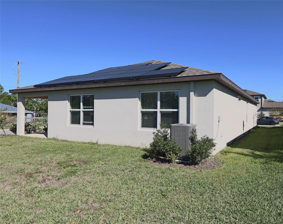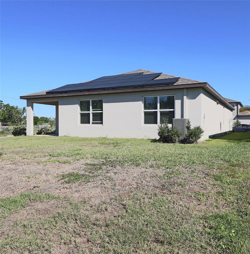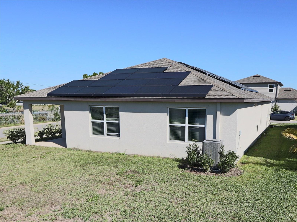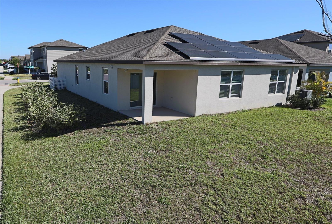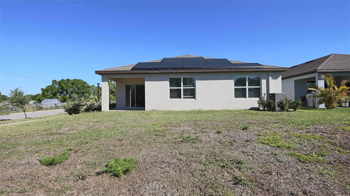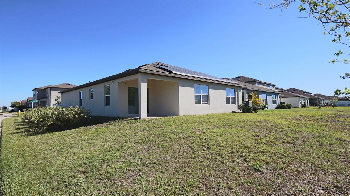901 Golden Shiner Avenue, RUSKIN, FL 33570
Contact Broker IDX Sites Inc.
Schedule A Showing
Request more information
- MLS#: TB8366835 ( Residential )
- Street Address: 901 Golden Shiner Avenue
- Viewed: 13
- Price: $354,900
- Price sqft: $148
- Waterfront: No
- Year Built: 2021
- Bldg sqft: 2400
- Bedrooms: 4
- Total Baths: 2
- Full Baths: 2
- Garage / Parking Spaces: 2
- Days On Market: 97
- Additional Information
- Geolocation: 27.6951 / -82.4229
- County: HILLSBOROUGH
- City: RUSKIN
- Zipcode: 33570
- Subdivision: Brookside Estates
- Provided by: KELLER WILLIAMS SOUTH SHORE
- Contact: Rahul Khanna
- 813-641-8300

- DMCA Notice
-
DescriptionExperience the perfect blend of modern convenience and eco conscious living in your dream home! Built in 2021, this stunning property sits proudly on a coveted oversized corner lot, offering enhanced space, versatile potential for landscaping, and a unique positioning within the community, the spacious backyard offers endless possibilities for outdoor enjoyment. Take advantage of significant energy savings with the sunrun solar power system, a smart and sustainable addition that lowers your electric bill while contributing to a greener future. Step inside to discover an open floor plan enhanced by elegant tile flooring that seamlessly ties the living spaces together. The kitchen, truly the heart of the home, boasts granite countertops, stainless steel appliances, a chic tile backsplash, and pristine crown capped cabinets. A large walk in pantry and gorgeous light fixtures make it both functional and stylish. The dining area flows effortlessly through double slider windows to the backyard and porch, creating the perfect ambiance for hosting gatherings or unwinding under the stars. The primary suite is a luxurious retreat, featuring a spa like ensuite bathroom with double sinks, a walk in shower, and an oversized walk in closet. Privacy is a priority with a triple split bedroom plan, and plenty of space for everyone to enjoy. Situated in a prime location, you'll enjoy easy access to i 75, us 41, downtown tampa, and the breathtaking florida beaches. This move in ready home combines beauty, functionality, and an unbeatable location. Dont miss the opportunity to make this exceptional property your ownschedule a viewing today!
Property Location and Similar Properties
Features
Appliances
- Convection Oven
- Dishwasher
- Microwave
- Refrigerator
Home Owners Association Fee
- 84.45
Association Name
- Jazmine Rojas
- LCAM
Association Phone
- (813) 873-7300
Carport Spaces
- 0.00
Close Date
- 0000-00-00
Cooling
- Central Air
Country
- US
Covered Spaces
- 0.00
Exterior Features
- Private Mailbox
- Sidewalk
Flooring
- Carpet
- Ceramic Tile
Furnished
- Negotiable
Garage Spaces
- 2.00
Heating
- Central
Insurance Expense
- 0.00
Interior Features
- Open Floorplan
- Solid Surface Counters
- Split Bedroom
- Thermostat
- Walk-In Closet(s)
- Wet Bar
Legal Description
- BROOKSIDE ESTATES PHASE 1 AND 2 LOT 26 BLOCK 16
Levels
- One
Living Area
- 1844.00
Lot Features
- Corner Lot
- City Limits
- Oversized Lot
- Sidewalk
- Paved
Area Major
- 33570 - Ruskin/Apollo Beach
Net Operating Income
- 0.00
Occupant Type
- Owner
Open Parking Spaces
- 0.00
Other Expense
- 0.00
Parcel Number
- U-17-32-19-B93-000016-00026.0
Parking Features
- Driveway
- Garage Door Opener
- Guest
Pets Allowed
- Cats OK
- Dogs OK
Property Type
- Residential
Roof
- Shingle
Sewer
- Public Sewer
Style
- Contemporary
Tax Year
- 2024
Township
- 32
Utilities
- Cable Connected
- Electricity Connected
- Public
- Sewer Connected
- Water Connected
Views
- 13
Water Source
- Public
Year Built
- 2021
Zoning Code
- PD



