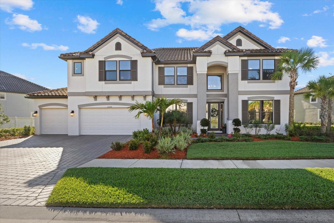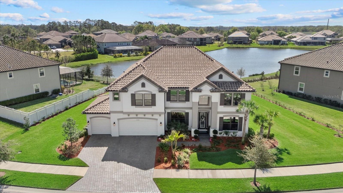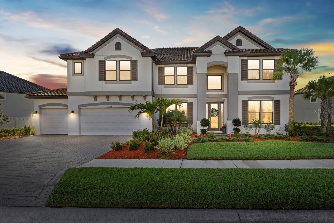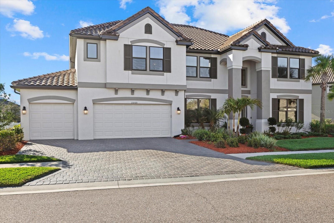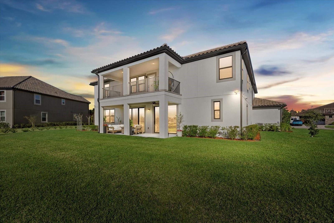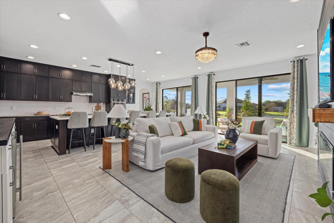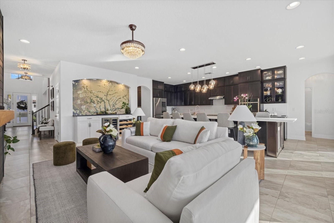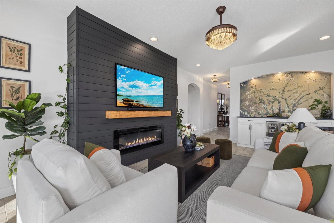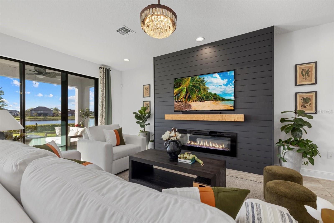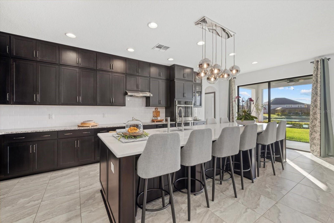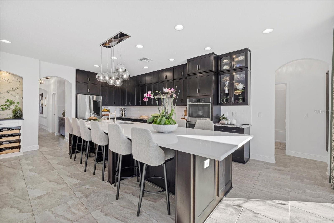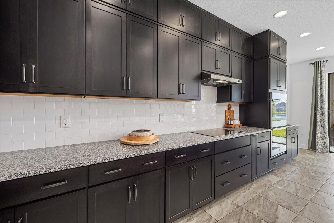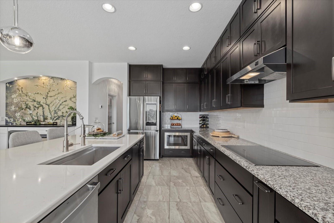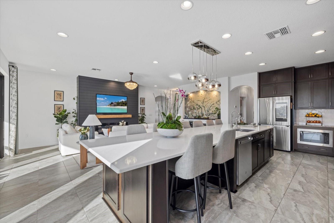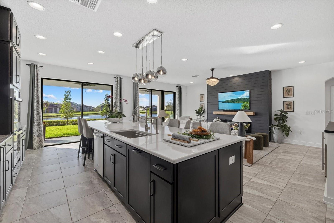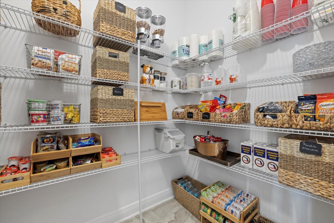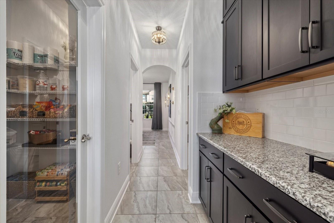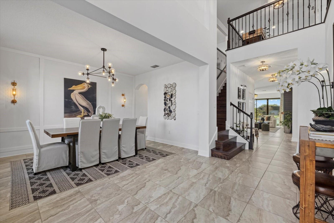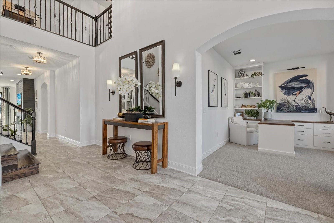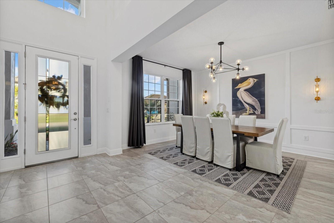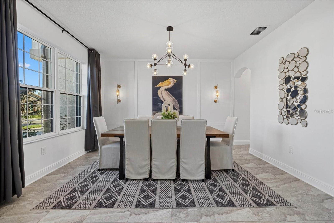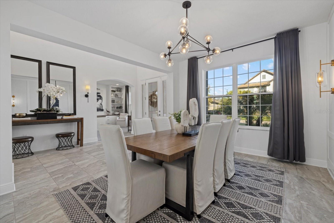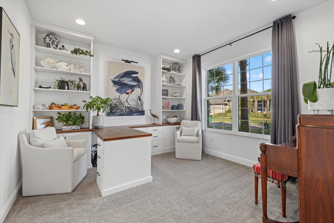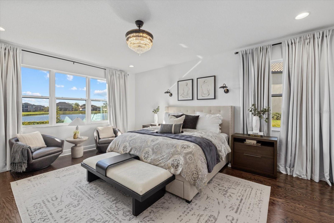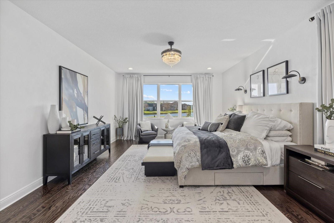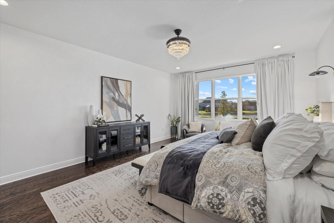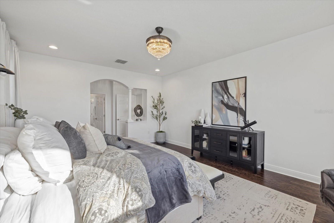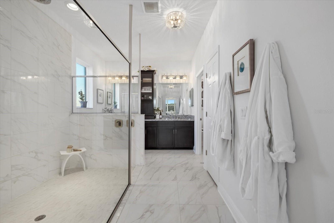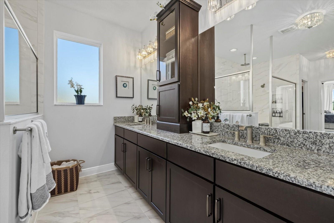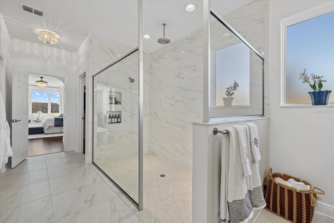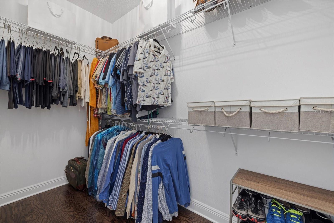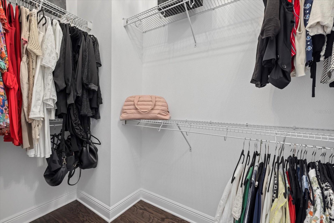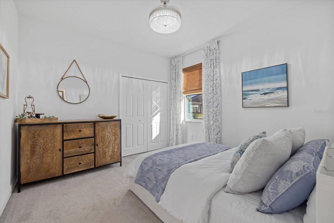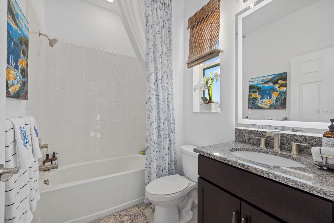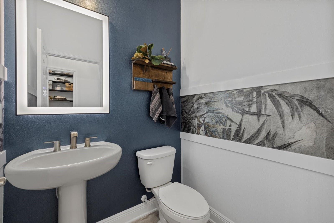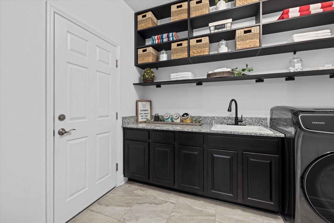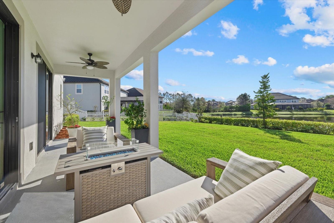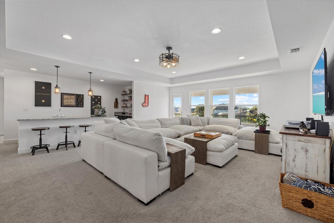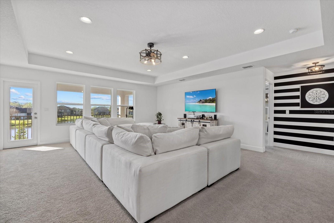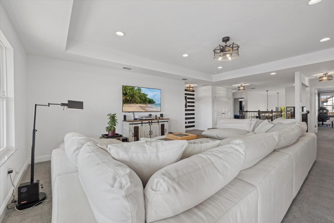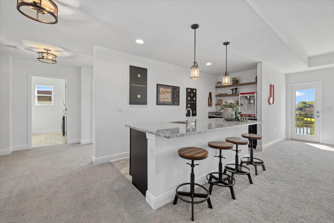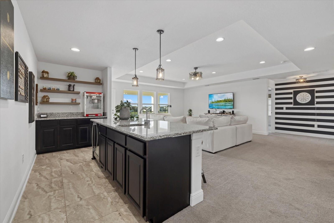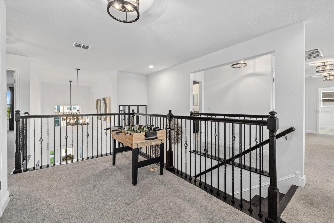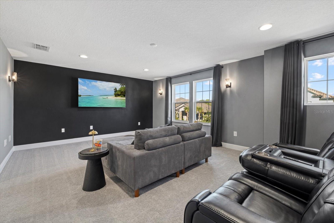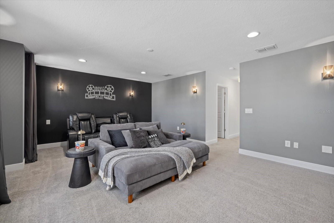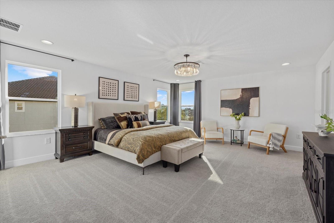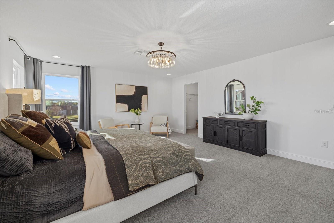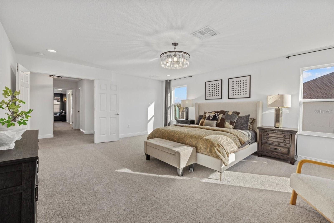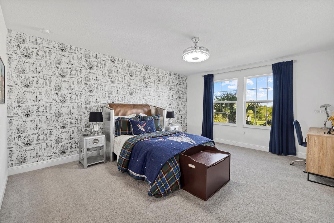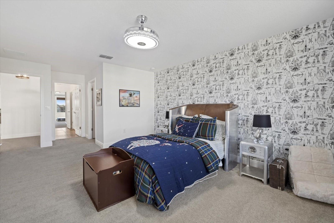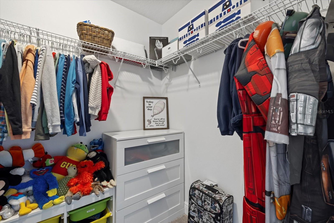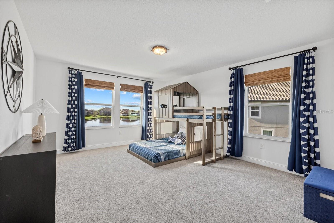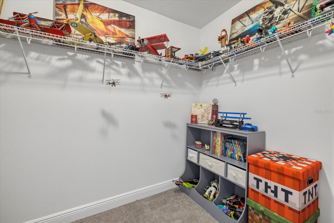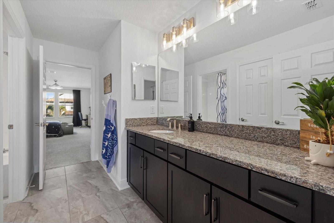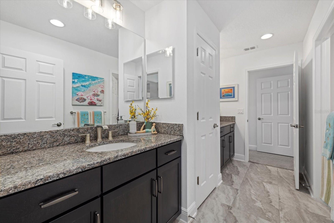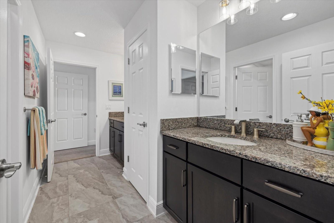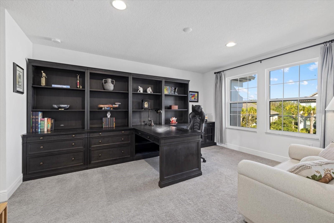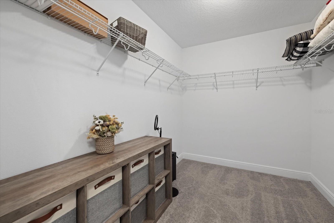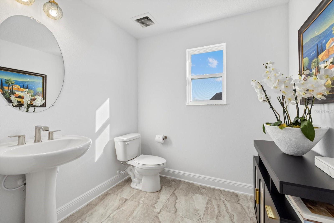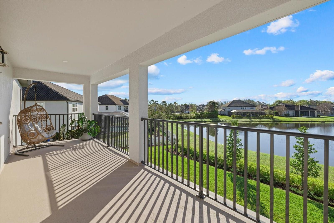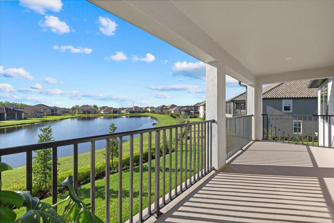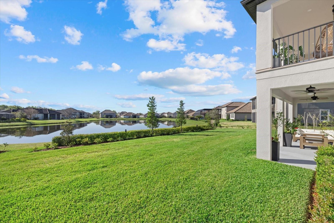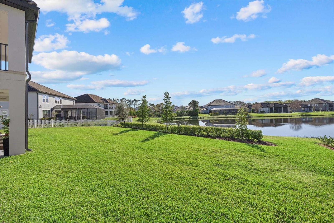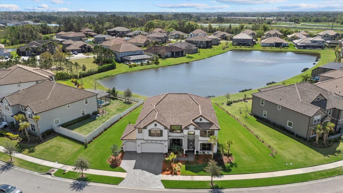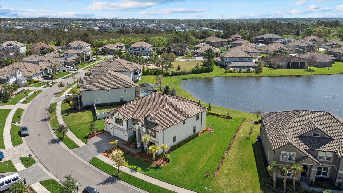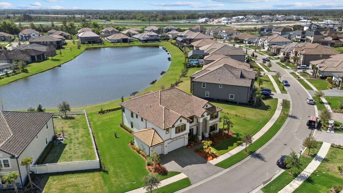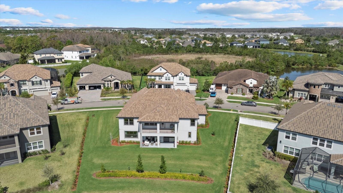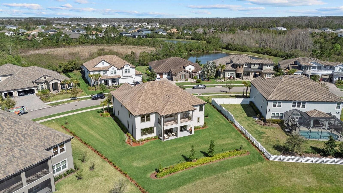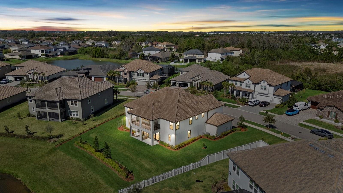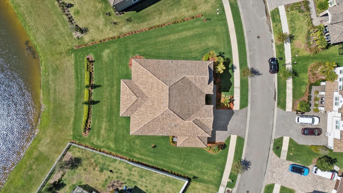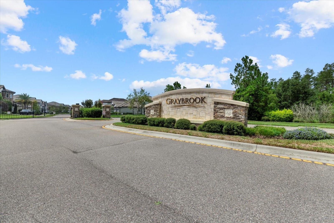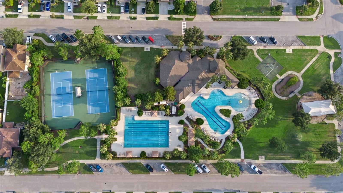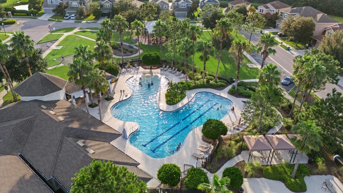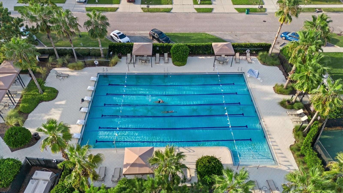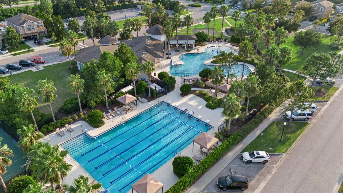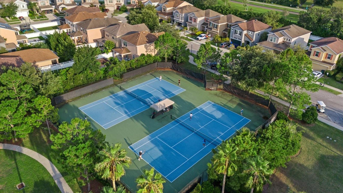33105 Kateland Drive, WESLEY CHAPEL, FL 33545
Contact Broker IDX Sites Inc.
Schedule A Showing
Request more information
- MLS#: TB8363465 ( Residential )
- Street Address: 33105 Kateland Drive
- Viewed: 90
- Price: $1,225,000
- Price sqft: $181
- Waterfront: Yes
- Wateraccess: Yes
- Waterfront Type: Pond
- Year Built: 2022
- Bldg sqft: 6767
- Bedrooms: 6
- Total Baths: 6
- Full Baths: 4
- 1/2 Baths: 2
- Garage / Parking Spaces: 4
- Days On Market: 102
- Additional Information
- Geolocation: 28.2617 / -82.2639
- County: PASCO
- City: WESLEY CHAPEL
- Zipcode: 33545
- Subdivision: Watergrass Pcls D2 D3 D4
- Elementary School: Watergrass Elementary PO
- Middle School: Thomas E Weightman Middle PO
- High School: Wesley Chapel High PO
- Provided by: H. PATEL REAL ESTATE LLC
- Contact: Harshal Patel
- 860-805-3738

- DMCA Notice
-
DescriptionDiscover elegance and comfort in this stunning, spacious home, nestled within the sought after exclusive, gated neighborhood of Graybrook located in the Watergrass community. This nearly new, tiled roofed residence offers an expansive 5,452 sq ft elegant open floor plan featuring six oversized bedrooms with walk in closets, four stylish full bathrooms, two half baths, a massive game room and a private media room. Situated on an oversized lot with an exceptional 152 feet of frontage, lush landscaping and serene pond views, this home offers the perfect blend of luxury and tranquility. Inside, the impeccable craftsmanship shines through with custom woodwork, a built in office desk with wall shelves, designer lighting, and elegant finishes throughout. At the heart of the home, the modern gourmet kitchen is designed to impress, featuring floor to ceiling cabinetry, high end appliances, a built in double oven a spacious walk in pantry, and a large island with counter seatingperfect for entertaining. The expansive living area is designed for seamless indoor outdoor living, opening through wide sliding glass doors to a covered patio with breathtaking pond views. The thoughtfully designed layout ensures both privacy and comfort. The first floor hosts the luxurious primary suite, offering a spa like retreat, along with a guest bedroom and a full pool bathroom. Upstairs, the home continues to impress with a spacious game room featuring a wet bar and built in fridge, ideal for hosting or unwinding. A rare, oversized balcony extends from the game room, providing stunning views of the pond, sunrises, and Wesley Chapels picturesque evening sky. The four additional upstairs bedrooms all feature walk in closets and are connected by Jack and Jill bathrooms, creating a perfect balance of space and functionality. Completing this incredible home is the private media room, that is prewired for Dolby Atmos/DTS:X 5.1.4 spatial audio surround sound perfect for movie nights. As a resident of Watergrass, youll enjoy resort style amenities, including three community pools, a state of the art clubhouse with a gym, a pavilion, and numerous parksincluding one right in Graybrook. Convenience is unmatched with I 75 just minutes away and everyday essentials like Publix and Starbucks just down the street. Top rated schools, including Watergrass Elementary, Kirkland Ranch Academy of Innovation, and Innovation Preparatory Academy, are just moments away. The homes prime location also offers easy access to Tampa Premium Outlets, Wiregrass Mall, KRATE at the Grove, top hospitals, and an array of dining and retail options. This extraordinary home offers an unparalleled blend of luxury, convenience, and community living. Dont miss the opportunity to make it yoursschedule your private tour today!
Property Location and Similar Properties
Features
Waterfront Description
- Pond
Appliances
- Bar Fridge
- Built-In Oven
- Cooktop
- Dishwasher
- Disposal
- Electric Water Heater
- Exhaust Fan
- Microwave
- Refrigerator
- Wine Refrigerator
Association Amenities
- Clubhouse
- Fitness Center
- Park
- Pool
- Tennis Court(s)
Home Owners Association Fee
- 161.00
Home Owners Association Fee Includes
- Pool
Association Name
- Inframark/ Karina Sanchez
Association Phone
- 813-991-1116
Builder Name
- M/I Homes
Carport Spaces
- 0.00
Close Date
- 0000-00-00
Cooling
- Central Air
Country
- US
Covered Spaces
- 0.00
Exterior Features
- Balcony
- Rain Gutters
- Sidewalk
- Sliding Doors
Flooring
- Carpet
- Tile
Garage Spaces
- 4.00
Heating
- Heat Pump
High School
- Wesley Chapel High-PO
Insurance Expense
- 0.00
Interior Features
- Ceiling Fans(s)
- Eat-in Kitchen
- High Ceilings
- Kitchen/Family Room Combo
- Open Floorplan
- Pest Guard System
- Primary Bedroom Main Floor
- Tray Ceiling(s)
- Walk-In Closet(s)
- Wet Bar
Legal Description
- WATERGRASS PARCELS D2 D3 & D4 PB 69 PG 056 BLOCK 47 LOT 3
Levels
- Two
Living Area
- 5452.00
Lot Features
- Landscaped
- Oversized Lot
- Sidewalk
Middle School
- Thomas E Weightman Middle-PO
Area Major
- 33545 - Wesley Chapel
Net Operating Income
- 0.00
Occupant Type
- Owner
Open Parking Spaces
- 0.00
Other Expense
- 0.00
Parcel Number
- 20-25-36-0020-04700-0030
Parking Features
- Driveway
- Garage Door Opener
Pets Allowed
- Cats OK
- Dogs OK
Possession
- Close Of Escrow
Property Type
- Residential
Roof
- Tile
School Elementary
- Watergrass Elementary-PO
Sewer
- Public Sewer
Style
- Colonial
Tax Year
- 2024
Township
- 25S
Utilities
- BB/HS Internet Available
- Public
View
- Water
Views
- 90
Virtual Tour Url
- https://player.vimeo.com/video/1067186651
Water Source
- Public
Year Built
- 2022
Zoning Code
- MPUD



