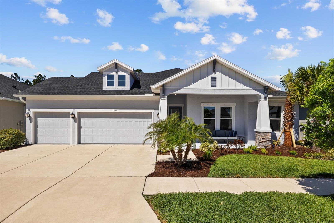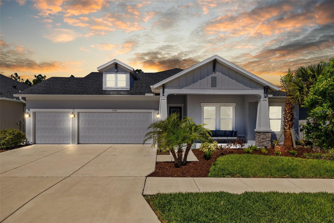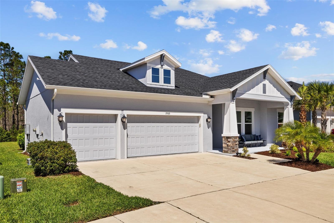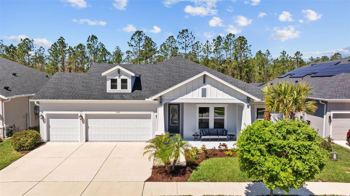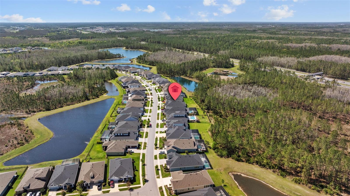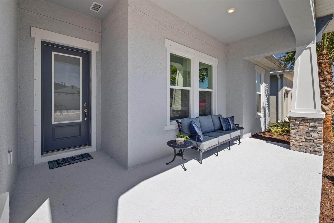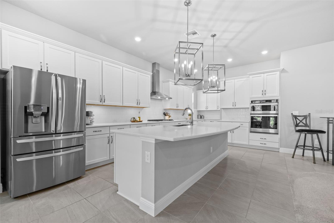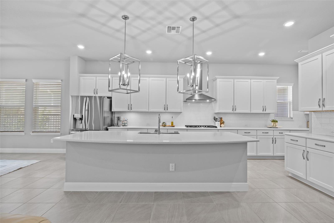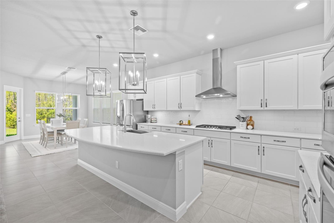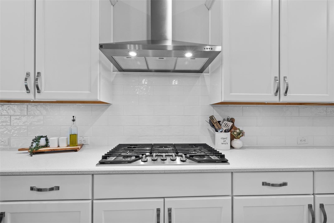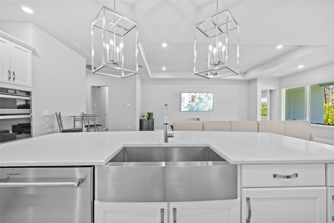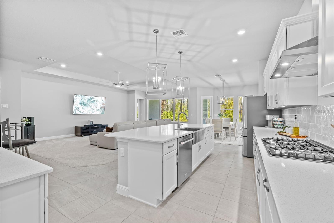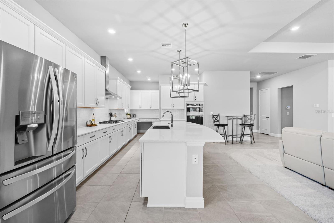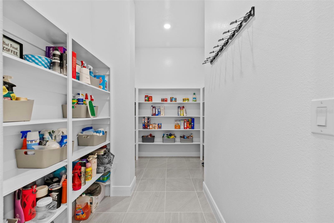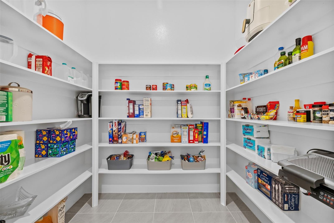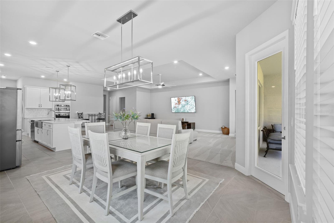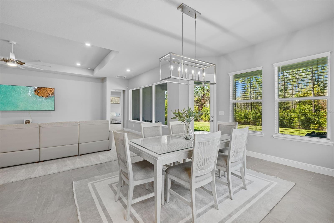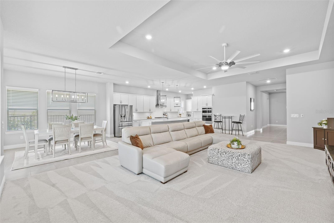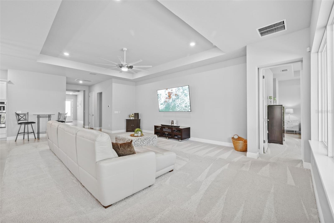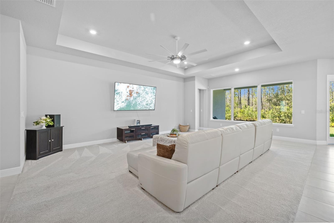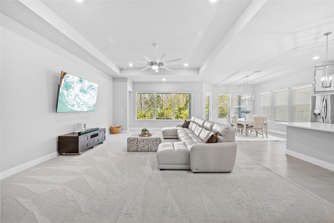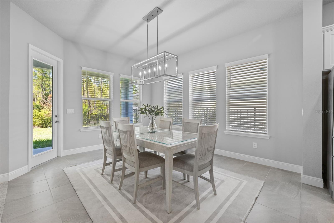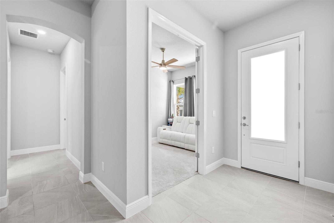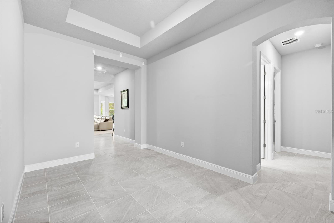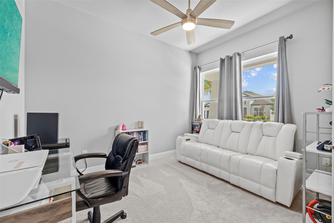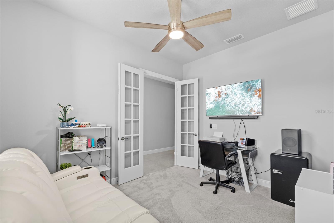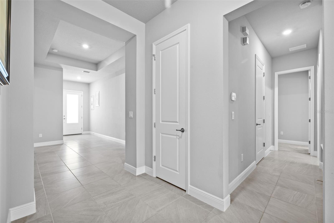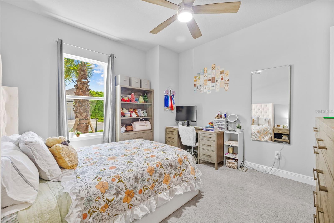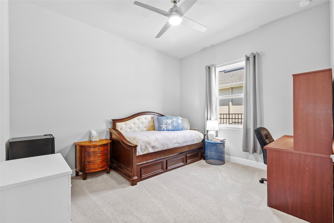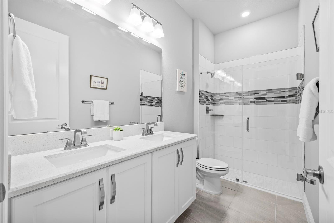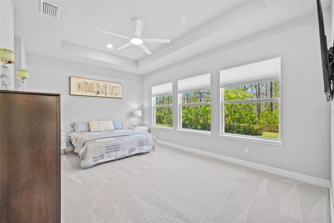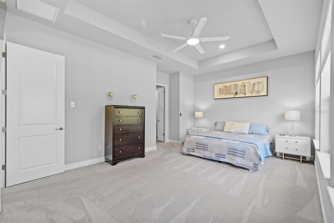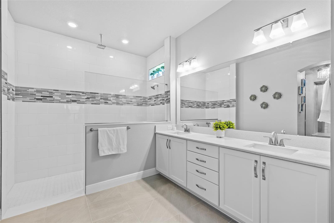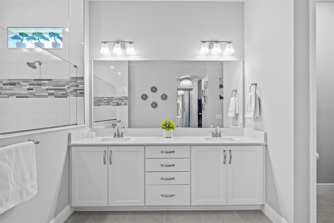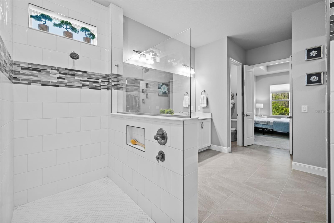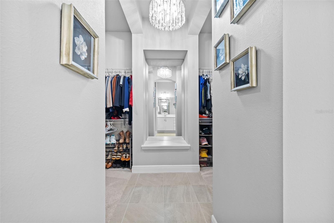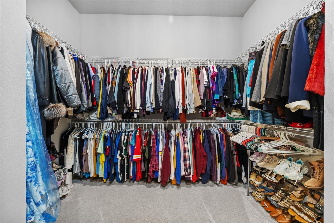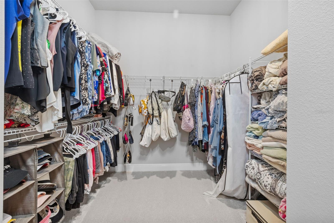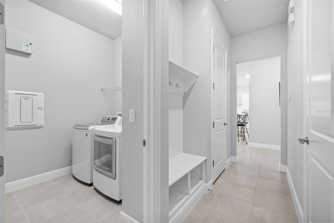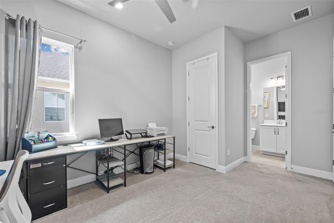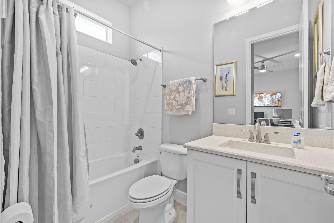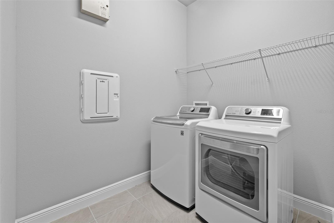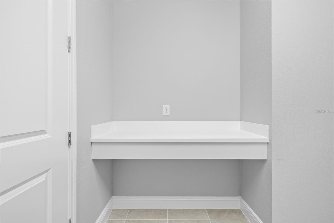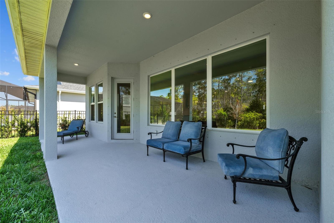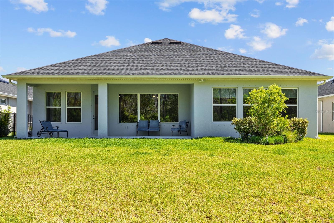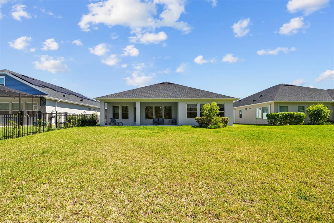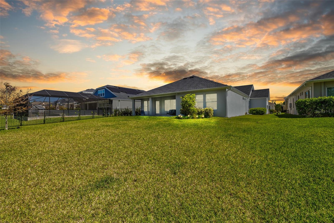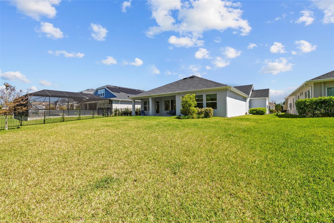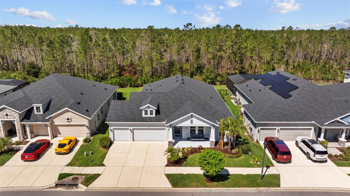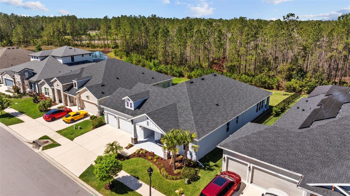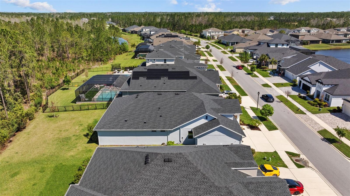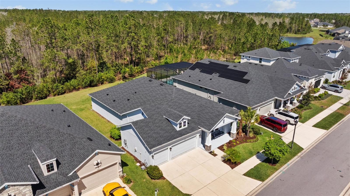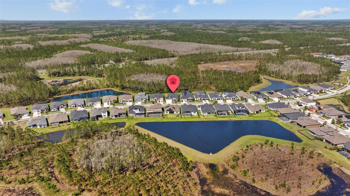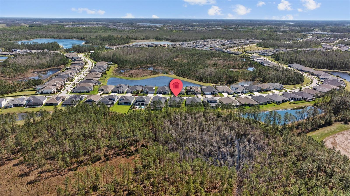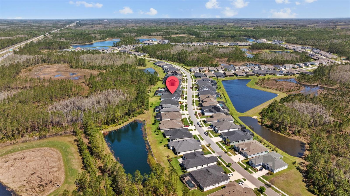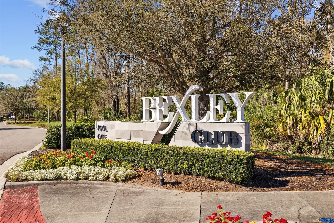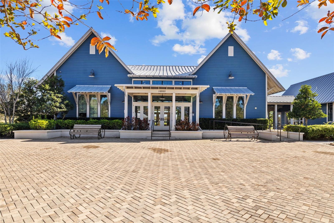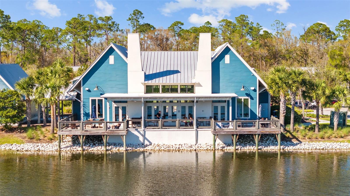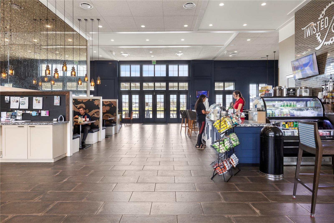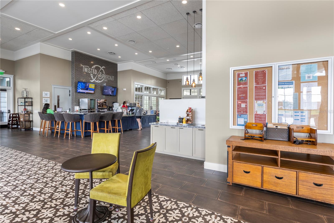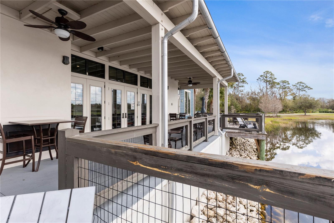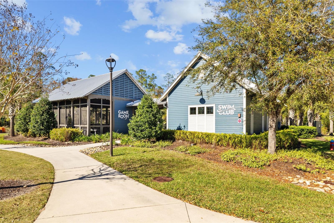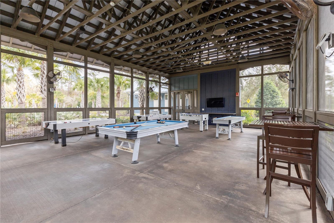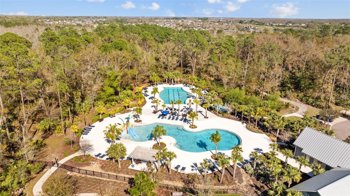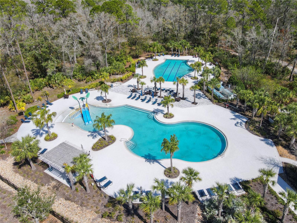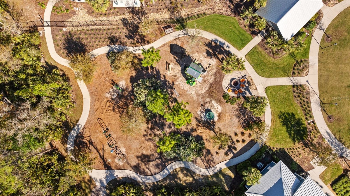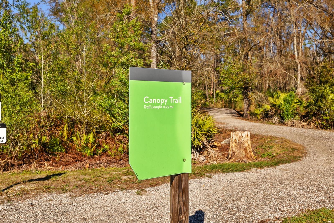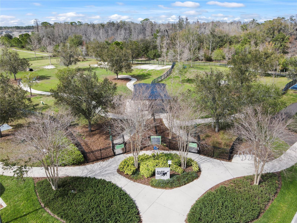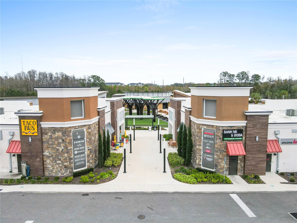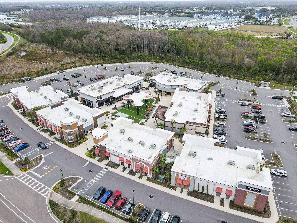3966 Tour Trace, LAND O LAKES, FL 34638
Contact Broker IDX Sites Inc.
Schedule A Showing
Request more information
- MLS#: TB8363199 ( Residential )
- Street Address: 3966 Tour Trace
- Viewed: 163
- Price: $820,000
- Price sqft: $191
- Waterfront: No
- Year Built: 2021
- Bldg sqft: 4283
- Bedrooms: 4
- Total Baths: 3
- Full Baths: 3
- Days On Market: 125
- Additional Information
- Geolocation: 28.224 / -82.5469
- County: PASCO
- City: LAND O LAKES
- Zipcode: 34638
- Subdivision: Bexley South Ph 3a Prcl 4
- Elementary School: Bexley
- Middle School: Charles S. Rushe
- High School: Sunlake

- DMCA Notice
-
DescriptionDiscover luxury living in this stunning David Weekly Tangelo Model home, boasting over 3,000 square feet of exceptional design in the highly sought after, master planned community of Bexley. Situated on an oversized conservation lot, this home offers unmatched privacy with plenty of space to design your perfect outdoor oasis. View a virtual tour of the home and a video of the community in the virtual tour links located in the facts and features section! Step inside to soaring ceilings and an open concept floorplan designed for modern living and effortless entertaining. The chefs kitchen is a true showstopper, featuring upgraded built in appliances, a farmhouse sink with stunning quartz countertops, a gas cooktop with a designer hood vent, an expansive island with striking custom light fixtures, and a spacious walk in pantry. This spacious 4 bedroom, 3 bathroom home includes a dedicated office, providing ample room for work, study, or relaxation. The split bedroom layout offers privacy for everyone, with one bedroom featuring its own ensuite bath, while two additional bedrooms share an oversized bathroom with dual sinks and a walk in shower. Each bedroom is thoughtfully designed with its own walk in closet, ensuring plenty of storage space. The owners retreat is a true sanctuary, bathed in natural light and offering serene conservation views with motorized blinds for added privacy. The spa like ensuite boasts a massive walk in shower with a rainhead showerhead with floor to ceiling tile, dual sinks with quartz countertops, as well as dual oversized walk in closets for ultimate organization. The oversized 4 car garage is built for both functionality and durability, featuring custom epoxy flooring and ceiling mounted storage racks to maximize organization. With plenty of room for vehicles, a golf cart, a workshop, or even a home gym, this versatile space is designed to meet all your needs. Living in Bexley means access to resort style amenities, including a clubhouse with a caf, three community pools, multiple playgrounds, a state of the art fitness center, a dog park, and over 10 miles of scenic trails for walking, running, or biking. With top rated schools and the Hub at Bexleyconveniently situated near the entrance and featuring a variety of restaurants, shops, and essential servicesthis location is truly unbeatable. Plus, with easy access to the Veterans Expressway, commuting to Tampa and surrounding areas is a breeze. This exceptional home isnt just a place to liveits a lifestyle. Schedule your private showing today and experience all that this breathtaking property and vibrant community!
Property Location and Similar Properties
Features
Appliances
- Built-In Oven
- Convection Oven
- Dishwasher
- Disposal
- Dryer
- Gas Water Heater
- Microwave
- Range
- Range Hood
- Refrigerator
- Tankless Water Heater
- Washer
Association Amenities
- Clubhouse
- Fitness Center
- Park
- Playground
- Pool
- Trail(s)
Home Owners Association Fee
- 433.00
Home Owners Association Fee Includes
- Pool
- Recreational Facilities
- Trash
Association Name
- Jessica Rosa-Melendez
Association Phone
- 813-514-0400
Builder Model
- Tangelo 4 Car Garage
Builder Name
- David Weekly
Carport Spaces
- 0.00
Close Date
- 0000-00-00
Cooling
- Central Air
Country
- US
Covered Spaces
- 0.00
Exterior Features
- Hurricane Shutters
- Rain Gutters
- Sidewalk
- Sprinkler Metered
Flooring
- Carpet
- Ceramic Tile
Garage Spaces
- 4.00
Heating
- Central
High School
- Sunlake High School-PO
Insurance Expense
- 0.00
Interior Features
- Ceiling Fans(s)
- High Ceilings
- In Wall Pest System
- Open Floorplan
- Primary Bedroom Main Floor
- Solid Surface Counters
- Walk-In Closet(s)
Legal Description
- BEXLEY SOUTH PARCEL 4 PHASE 3A PB 82 PG 031 BLOCK Z LOT 20
Levels
- One
Living Area
- 3051.00
Lot Features
- Conservation Area
- Sidewalk
- Paved
Middle School
- Charles S. Rushe Middle-PO
Area Major
- 34638 - Land O Lakes
Net Operating Income
- 0.00
Occupant Type
- Owner
Open Parking Spaces
- 0.00
Other Expense
- 0.00
Parcel Number
- 18-26-18-0010-00Z00-0200
Pets Allowed
- Yes
Possession
- Close Of Escrow
Property Type
- Residential
Roof
- Shingle
School Elementary
- Bexley Elementary School
Sewer
- Public Sewer
Tax Year
- 2024
Township
- 26S
Utilities
- BB/HS Internet Available
- Cable Available
- Electricity Connected
- Fiber Optics
- Fire Hydrant
- Natural Gas Connected
- Phone Available
- Public
- Sewer Connected
- Sprinkler Meter
- Sprinkler Recycled
- Underground Utilities
- Water Connected
Views
- 163
Virtual Tour Url
- https://my.matterport.com/show/?m=zyQoibVbKyR&brand=0&mls=1&
Water Source
- Public
Year Built
- 2021
Zoning Code
- MPUD



