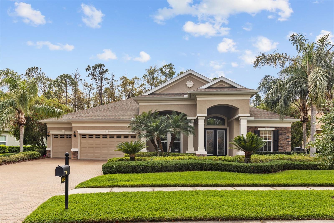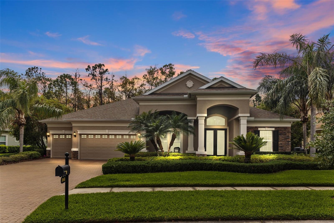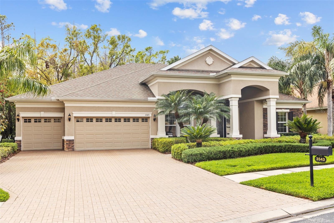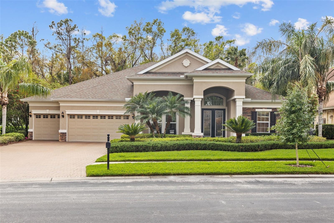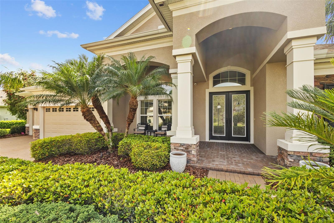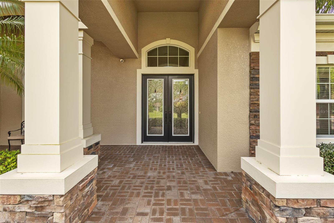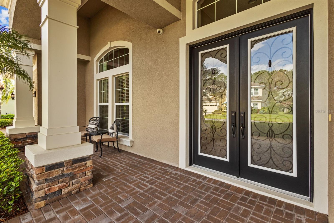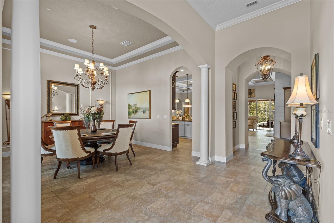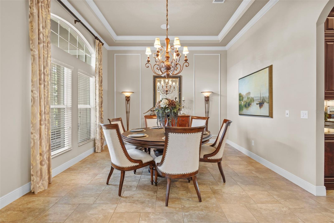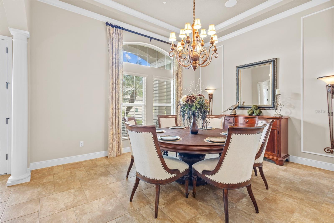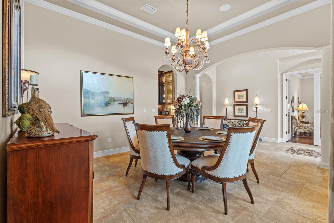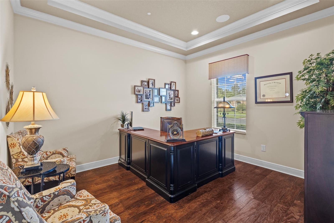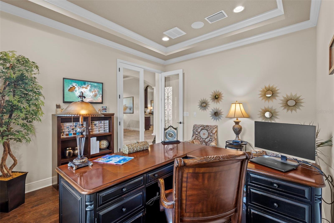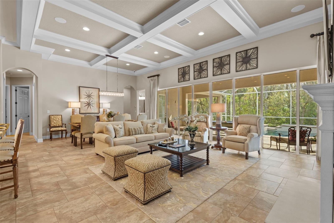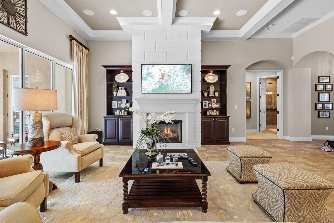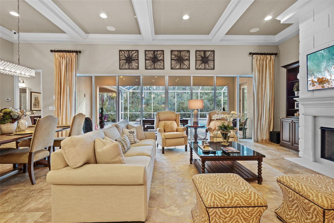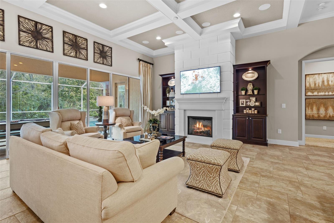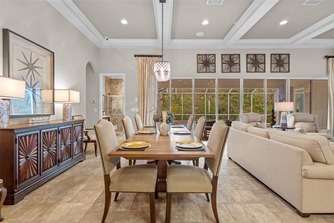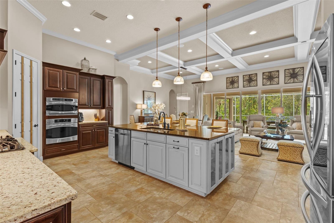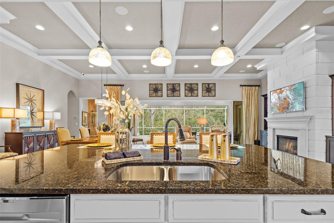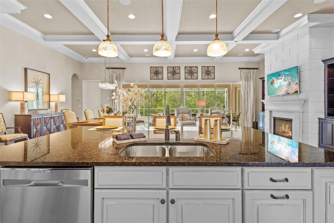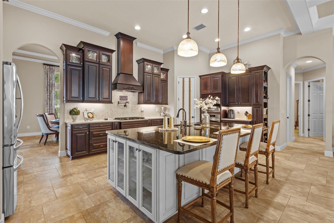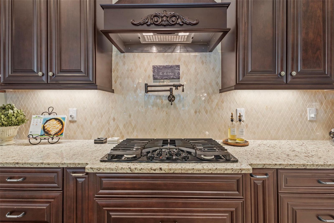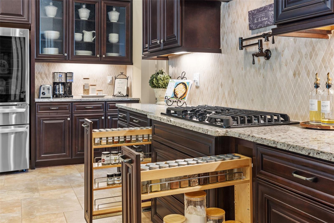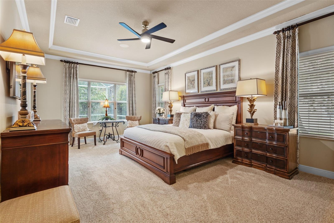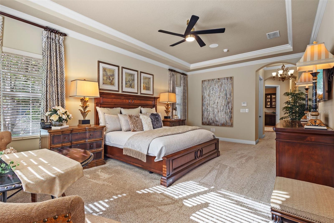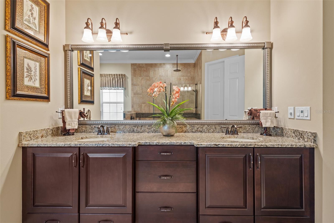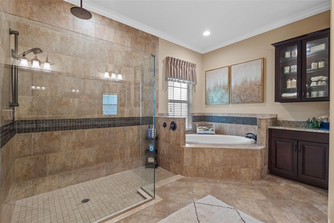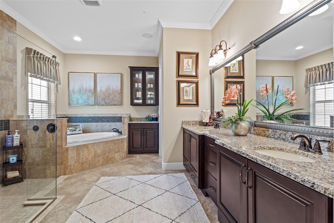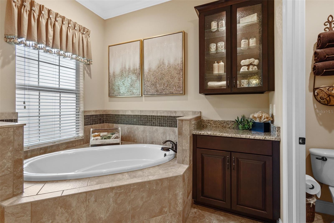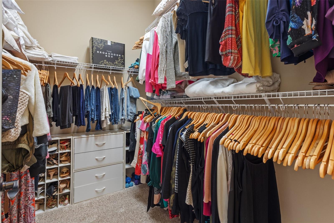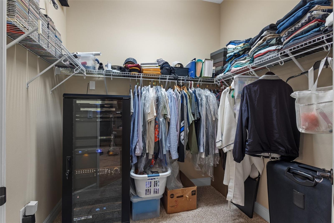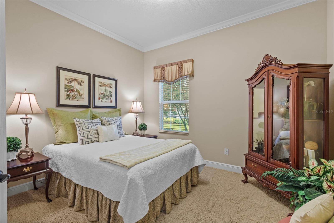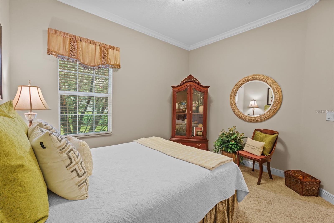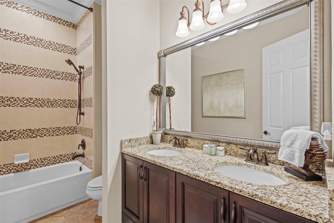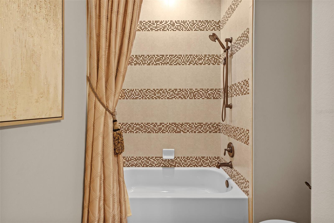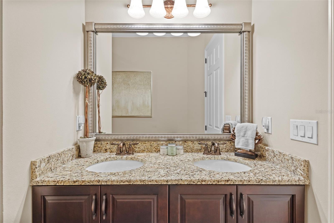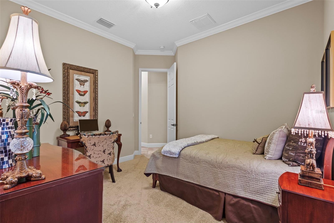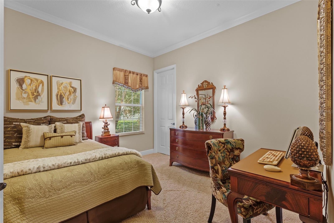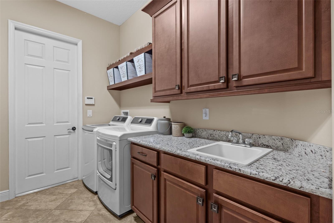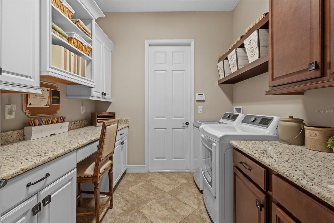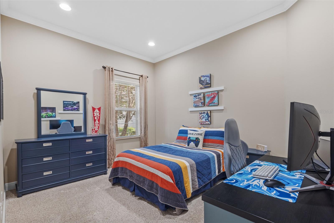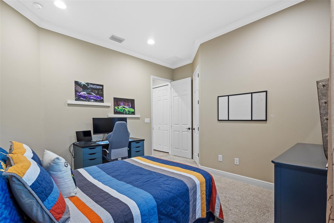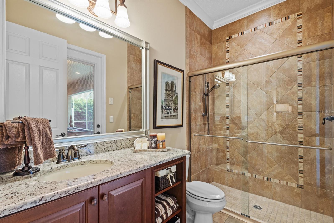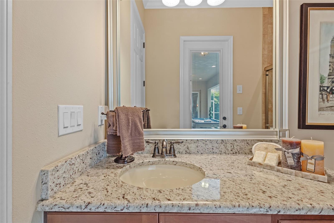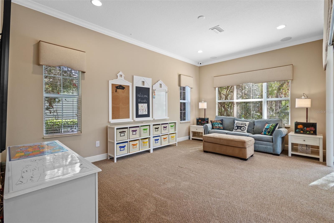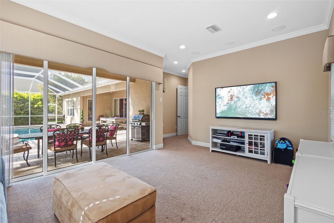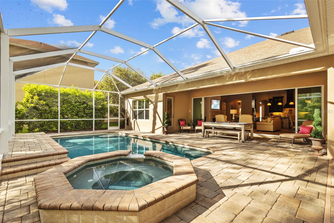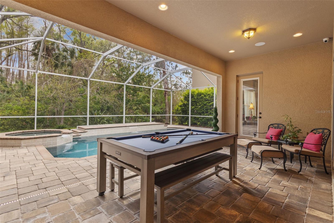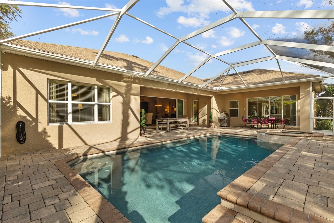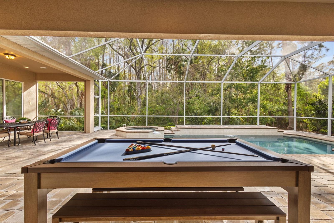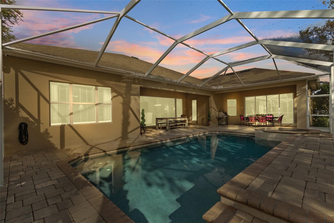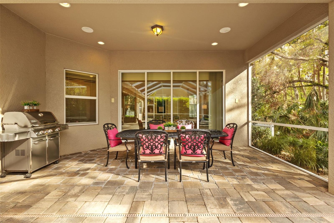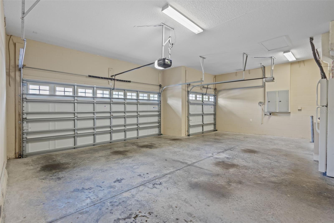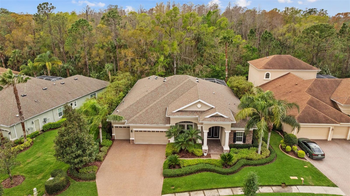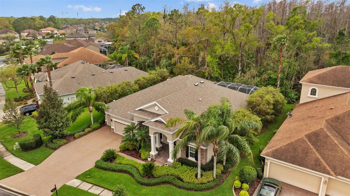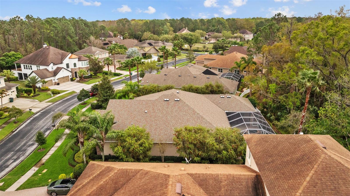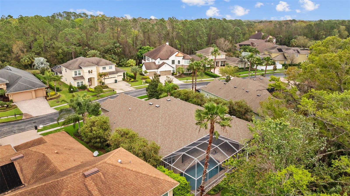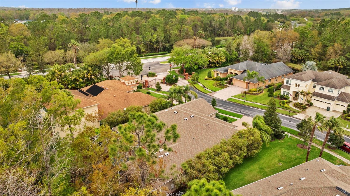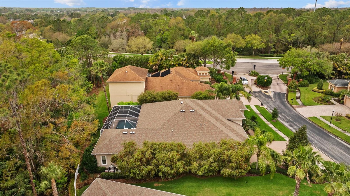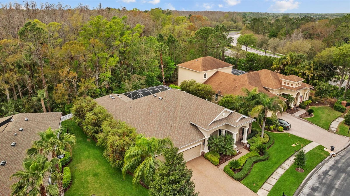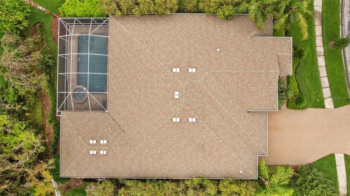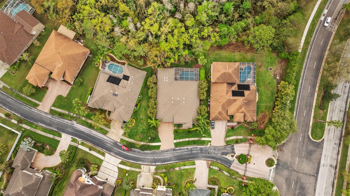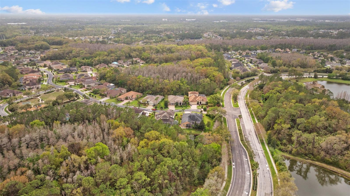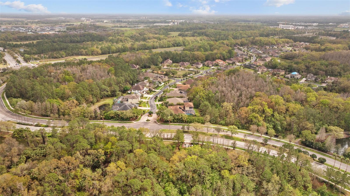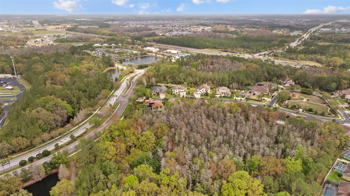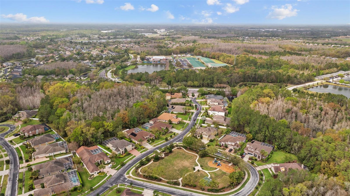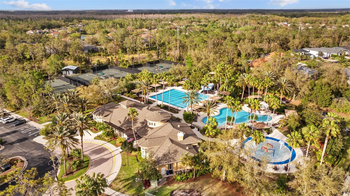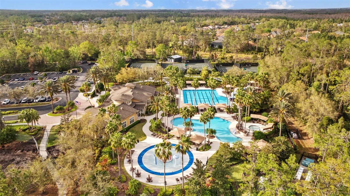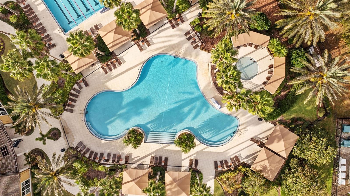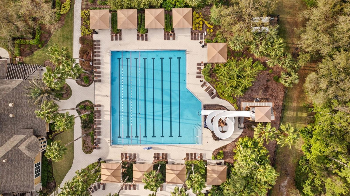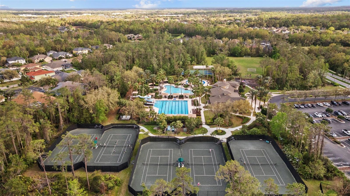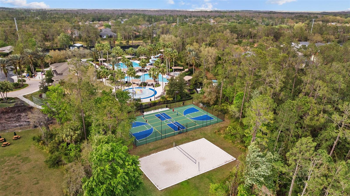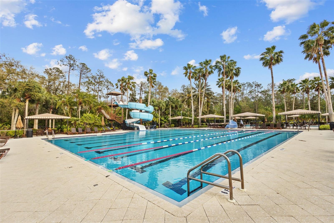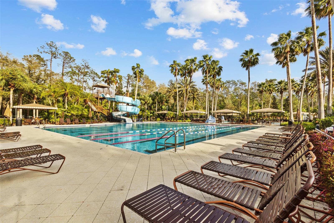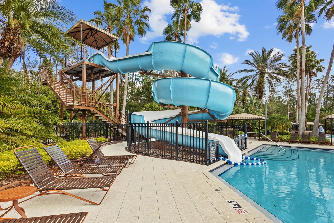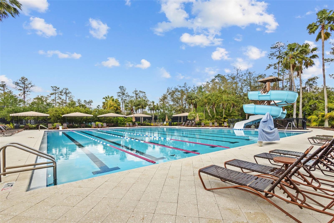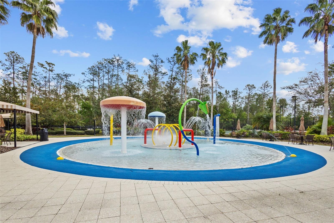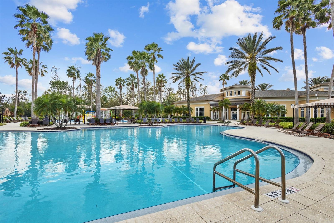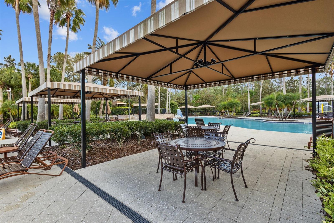3543 Watermark Drive, WESLEY CHAPEL, FL 33544
Contact Broker IDX Sites Inc.
Schedule A Showing
Request more information
- MLS#: TB8362133 ( Residential )
- Street Address: 3543 Watermark Drive
- Viewed: 79
- Price: $1,199,000
- Price sqft: $305
- Waterfront: No
- Year Built: 2012
- Bldg sqft: 3927
- Bedrooms: 4
- Total Baths: 3
- Full Baths: 3
- Garage / Parking Spaces: 3
- Days On Market: 107
- Additional Information
- Geolocation: 28.2084 / -82.357
- County: PASCO
- City: WESLEY CHAPEL
- Zipcode: 33544
- Subdivision: Seven Oaks Prcl S02
- Elementary School: Seven Oaks Elementary PO
- Middle School: Cypress Creek Middle School
- High School: Cypress Creek High PO
- Provided by: EXP REALTY LLC
- Contact: Tami Taylor
- 888-883-8509

- DMCA Notice
-
DescriptionStep into unmatched elegance with this model home replicaa stunning 4 bedroom, 3 bathroom, 3 car garage, private office, oversized bonus room, Pool home masterpiece where luxury & modern convenience converge. From the moment you arrive, a grand double door entrance welcomes you into a world of sophistication featuring soaring, coffered ceilings, designer lighting, rich crown molding and an open concept floor plan designed for effortless entertaining & everyday comfort. This home looks & feels like a professionally staged Model home with elements designed by an Interior Designer, it is truly custom from the floor to ceiling, accented tile patterns, luxury carpet, engineered hard wood flooring, window treatments, high end decor and furnishings throughout (many pieces available for purchase) every detail of the home has been meticulously curated. Enjoy a private home office, formal & casual dining spaces, and a spacious bonus room, with dedicated in room surround sound and sliding doors provide access to the lanai and pool perfect for movie nights, an epic game room for teens, or a cozy den for multigenerational living. Enjoy immersive whole home surround sound, with adaptive wi fi controls at your fingertips, creating the perfect audio experience in every roomideal for entertaining, relaxing, or enhancing your daily routines with your favorite playlists. All Audio & Visual entertainment systems convey with the purchase. The chefs kitchen is a showstopper, featuring premium gas appliances, slide out drawers for organization, custom wood two tier 42 cabinetry, double spice pantries, an integrated pot filler & true island storagea rarity in homes today. Slide out drawers, a large walk in pantry, & ample counter space make cooking both easy & extraordinary. The seamless flow from the kitchen into the living & dining areas is perfect for hosting. A stately floor to ceiling fireplace accented with custom built ins add warmth & character. Overhead a stunning coffered ceiling draws the eye upward & enhances the architectural appeal of the great room. Pocketing slider doors create a seamless transition from the indoors to your private outdoor oasisa luxurious saltwater heated pool & spa surrounded by not one, but two covered lanais, complete with outdoor surround sound and a fully appointed pool bath. This tranquil space, backs up to a wooded conservation lot, offering peace, privacy, and the ultimate in year round Florida living. The primary suite is a true sanctuary, with private access to the lanai & a spa inspired ensuite, with a Frameless glass walk in shower, soaking tub, dual vanities & generous his & her closets. This retreat is the perfect blend of timeless style & relaxing comfort. Perfectly situated on an oversized lot, with mature landscaping & decorative lighting, this private conservation home has it all. Within the gated, amenity rich community of Watermark at Seven Oaks, residents enjoy exclusive access to resort style perks including walking trails, tennis & pickleball courts, a lap pool, thrilling slide, splash pad, fitness center, on site caf, & more! Ideally located just minutes from I 75, top rated schools, shopping, dining, two hospitals, world class beaches, this home offers unbeatable convenience without compromising on luxury. Dont miss your chance to own this exceptional model home replicaschedule your private tour today! Homes like this rarely come along.
Property Location and Similar Properties
Features
Appliances
- Built-In Oven
- Convection Oven
- Cooktop
- Dishwasher
- Disposal
- Dryer
- Exhaust Fan
- Freezer
- Gas Water Heater
- Ice Maker
- Microwave
- Range Hood
- Refrigerator
- Washer
- Water Softener
Association Amenities
- Basketball Court
- Clubhouse
- Fence Restrictions
- Fitness Center
- Gated
- Handicap Modified
- Maintenance
- Other
Home Owners Association Fee
- 12.00
Home Owners Association Fee Includes
- Common Area Taxes
- Escrow Reserves Fund
- Insurance
- Maintenance Structure
- Maintenance Grounds
- Maintenance
- Management
- Pool
- Recreational Facilities
- Security
- Trash
Association Name
- Amy Herrick
Carport Spaces
- 0.00
Close Date
- 0000-00-00
Cooling
- Central Air
Country
- US
Covered Spaces
- 0.00
Exterior Features
- French Doors
- Lighting
- Private Mailbox
- Rain Gutters
- Sidewalk
- Sliding Doors
- Sprinkler Metered
Flooring
- Carpet
- Hardwood
- Tile
Garage Spaces
- 3.00
Heating
- Central
- Electric
- Exhaust Fan
- Heat Pump
- Zoned
High School
- Cypress Creek High-PO
Insurance Expense
- 0.00
Interior Features
- Built-in Features
- Cathedral Ceiling(s)
- Ceiling Fans(s)
- Chair Rail
- Coffered Ceiling(s)
- Crown Molding
- High Ceilings
- In Wall Pest System
- Kitchen/Family Room Combo
- L Dining
- Open Floorplan
- Primary Bedroom Main Floor
- Smart Home
- Solid Wood Cabinets
- Stone Counters
- Thermostat
- Tray Ceiling(s)
- Walk-In Closet(s)
- Window Treatments
Legal Description
- SEVEN OAKS PARCEL S-2 PB 64 PG 001 BLOCK 75 LOT 2 OR 8744 PG 66
Levels
- One
Living Area
- 3347.00
Lot Features
- Private
- Sidewalk
- Street Dead-End
- Paved
Middle School
- Cypress Creek Middle School
Area Major
- 33544 - Zephyrhills/Wesley Chapel
Net Operating Income
- 0.00
Occupant Type
- Owner
Open Parking Spaces
- 0.00
Other Expense
- 0.00
Parcel Number
- 19-26-24-0120-07500-0020
Pets Allowed
- Breed Restrictions
- Cats OK
- Dogs OK
Pool Features
- Gunite
- Heated
- In Ground
- Lighting
- Outside Bath Access
- Salt Water
- Screen Enclosure
- Tile
Possession
- Close Of Escrow
Property Condition
- Completed
Property Type
- Residential
Roof
- Shingle
School Elementary
- Seven Oaks Elementary-PO
Sewer
- Public Sewer
Style
- Coastal
- Craftsman
- Elevated
Tax Year
- 2024
Township
- 26
Utilities
- BB/HS Internet Available
- Cable Connected
- Electricity Connected
- Fire Hydrant
- Natural Gas Available
- Propane
- Public
- Sewer Connected
- Sprinkler Meter
- Sprinkler Recycled
- Underground Utilities
- Water Connected
View
- Trees/Woods
Views
- 79
Virtual Tour Url
- https://www.propertypanorama.com/instaview/stellar/TB8362133
Water Source
- Public
Year Built
- 2012
Zoning Code
- MPUD



