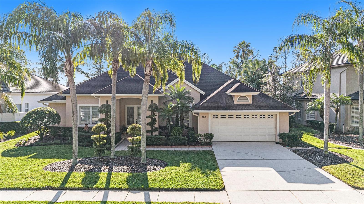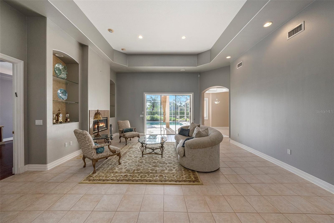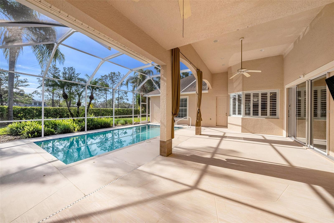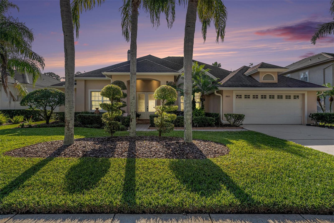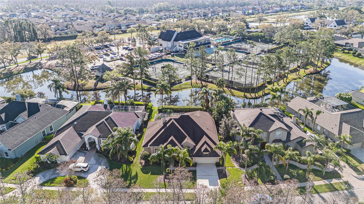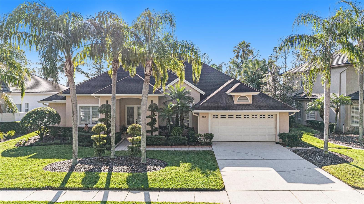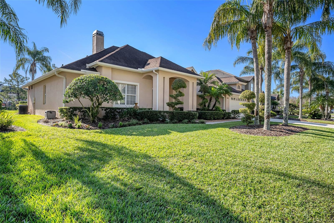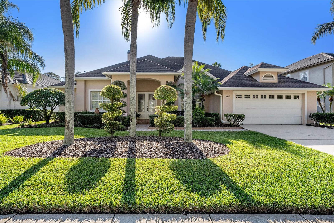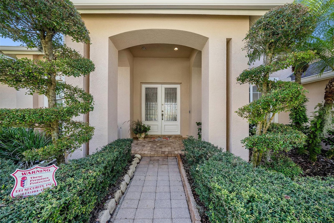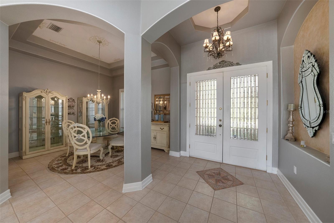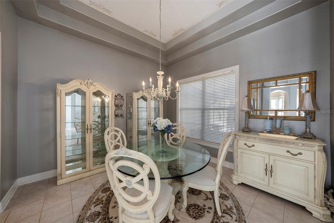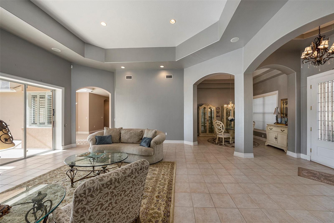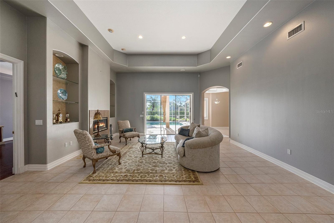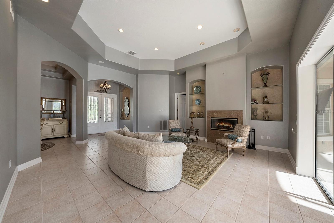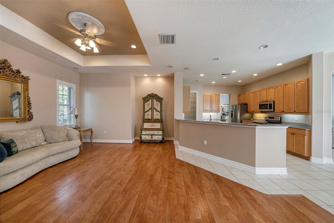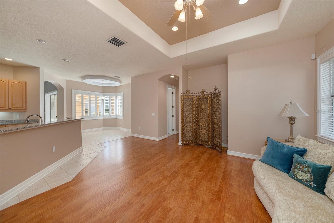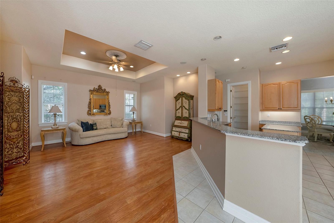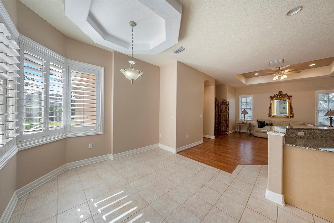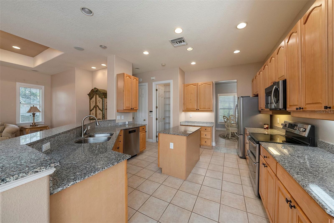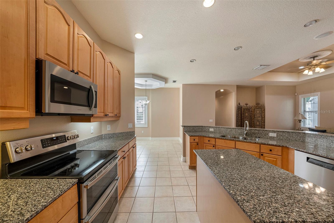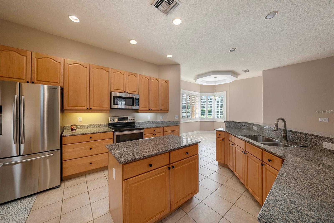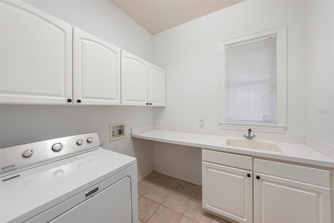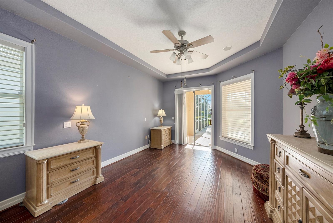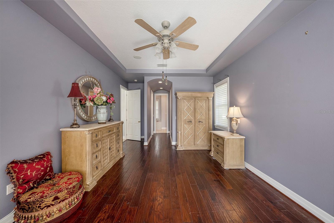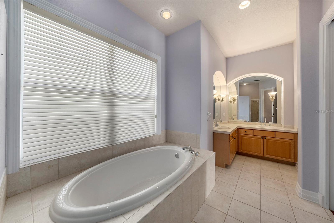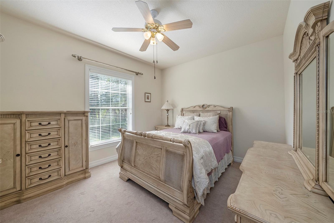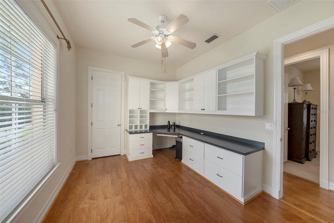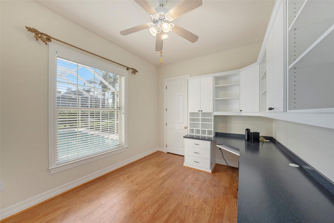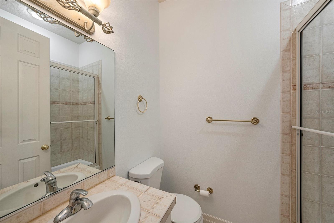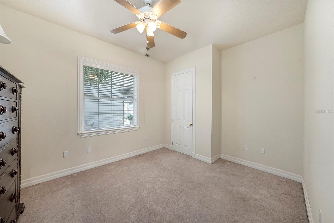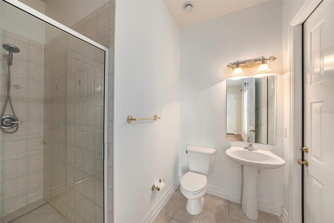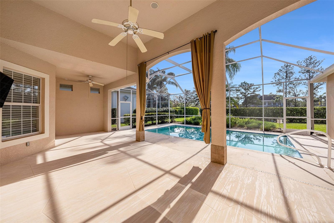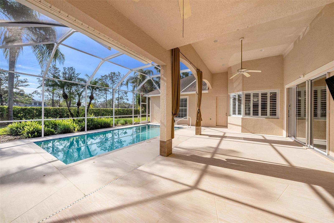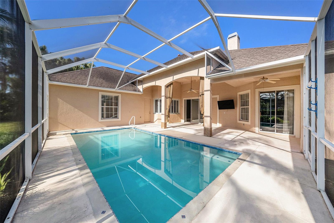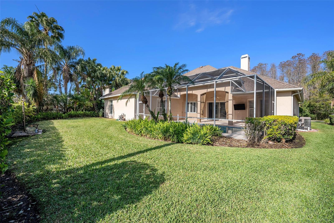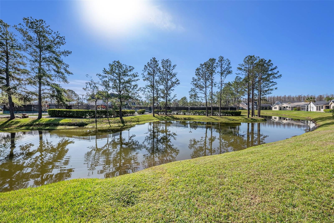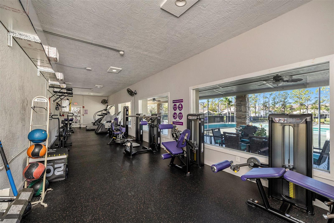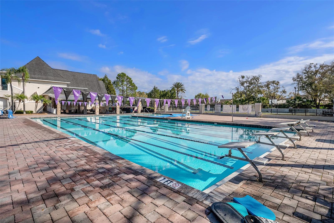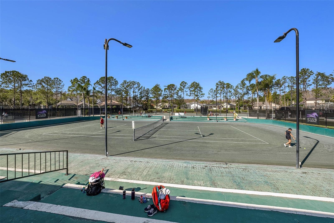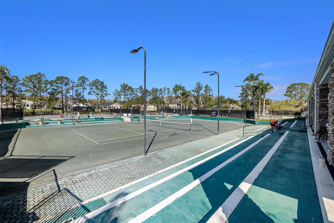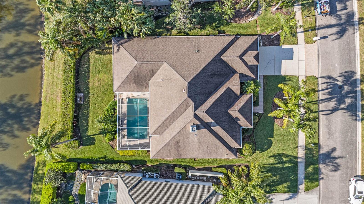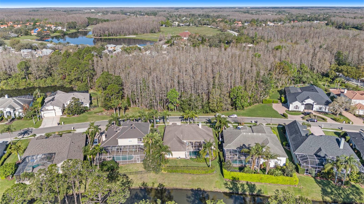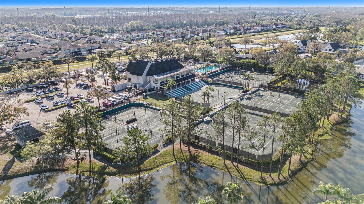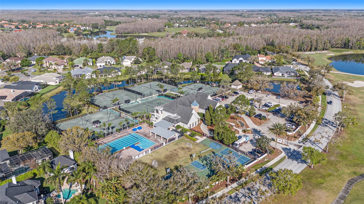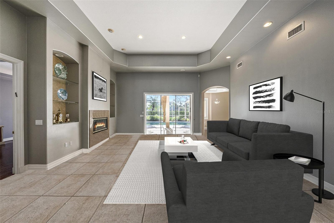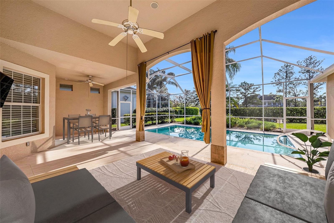18823 Wimbledon Circle, LUTZ, FL 33558
Contact Broker IDX Sites Inc.
Schedule A Showing
Request more information
- MLS#: TB8356844 ( Residential )
- Street Address: 18823 Wimbledon Circle
- Viewed: 58
- Price: $825,000
- Price sqft: $217
- Waterfront: No
- Year Built: 1999
- Bldg sqft: 3794
- Bedrooms: 4
- Total Baths: 3
- Full Baths: 3
- Garage / Parking Spaces: 2
- Days On Market: 119
- Additional Information
- Geolocation: 28.1478 / -82.5043
- County: HILLSBOROUGH
- City: LUTZ
- Zipcode: 33558
- Subdivision: Cheval Wimbledon Village
- Elementary School: McKitrick HB
- Middle School: Martinez HB
- High School: Steinbrenner High School
- Provided by: BHHS FLORIDA PROPERTIES GROUP
- Contact: Giuliana Minkovitz
- 813-908-8788

- DMCA Notice
-
Description** Just Installed: Brand New Roof (2025), New Water Heater (2025), and New AC (2025). Step into a world of sophistication and refined living within the exclusive gated community of Cheval. Designed for both relaxation and entertaining, this impeccably maintained home boasts high end builder upgrades, timeless architectural details, and an ambiance of pure luxury. A stunning property located in Cheval Golf and Country Club, nestled within the highly sought after Steinbrenner School District with A rated schools, this exquisite 4 bedroom, 3 bath estate offers the perfect blend of elegance, comfort, and privacy. From the moment you enter, soaring ceilings, graceful archways, and breathtaking pool views set the stage for a truly exceptional living experience. The thoughtfully designed split floor plan offers the perfect balance of privacy and flow, while the lavish primary suite serves as a private retreat, complete with a spa like ensuite featuring dual vanities, a soaking tub, and two spacious closets. At the heart of the home, the chefs kitchen is a masterpiece, boasting newer stainless steel appliances, rich wood cabinetry, two large serving islands, and updated hardware. Whether hosting grand celebrations or intimate gatherings, this space is designed to impress. The adjacent family room, with a wood burning fireplace and custom built ins, adds warmth and character to the homes inviting ambiance. Step outside to your private paradise. The heated pool and expansive covered lanai create the ultimate outdoor retreat, perfect for entertaining or unwinding in tranquility. With no front or backyard neighbors, you'll enjoy unparalleled peace, while the lush, manicured landscaping enhances the sense of serenity. Plus, there's ample space to create your dream outdoor kitchen! RECENT SELLER UPGRADES INCLUDE: NEW HVAC systems for year round comfort NEW Water Heater NEW stainless steel appliances for a modern touch NEW pool heater & pump for effortless relaxation NEW paint & updated hardware for a fresh, polished look Ideally located within walking distance of both clubhouses, youll have access to Chevals world class amenities, including golf, tennis, pickleball, and moreall within a secure, gated community. This is more than a homeits a lifestyle. Dont miss this rare opportunity to own a piece of paradise at Cheval Golf and Country Club. Schedule your private tour today.
Property Location and Similar Properties
Features
Appliances
- Cooktop
- Dishwasher
- Disposal
- Electric Water Heater
- Exhaust Fan
- Freezer
- Microwave
- Refrigerator
Association Amenities
- Basketball Court
- Clubhouse
- Fence Restrictions
- Fitness Center
- Gated
- Golf Course
- Pickleball Court(s)
- Playground
- Pool
- Security
- Tennis Court(s)
Home Owners Association Fee
- 306.33
Home Owners Association Fee Includes
- Guard - 24 Hour
- Security
- Trash
Association Name
- Jocelyn Hilaire
Association Phone
- 813-949-6058
Builder Name
- O'Connell
Carport Spaces
- 0.00
Close Date
- 0000-00-00
Cooling
- Central Air
Country
- US
Covered Spaces
- 0.00
Exterior Features
- Lighting
- Private Mailbox
- Rain Gutters
- Sidewalk
- Sliding Doors
Flooring
- Carpet
- Ceramic Tile
- Laminate
Furnished
- Unfurnished
Garage Spaces
- 2.00
Heating
- Central
High School
- Steinbrenner High School
Insurance Expense
- 0.00
Interior Features
- Ceiling Fans(s)
- Crown Molding
- Eat-in Kitchen
- High Ceilings
- Kitchen/Family Room Combo
- Living Room/Dining Room Combo
- Primary Bedroom Main Floor
- Split Bedroom
- Stone Counters
- Thermostat
- Tray Ceiling(s)
- Walk-In Closet(s)
- Window Treatments
Legal Description
- Cheval Wimbledon Village Lot 5 Block 2
Levels
- One
Living Area
- 2757.00
Lot Features
- Conservation Area
- City Limits
- Landscaped
- Near Golf Course
- Sidewalk
- Paved
- Private
Middle School
- Martinez-HB
Area Major
- 33558 - Lutz
Net Operating Income
- 0.00
Occupant Type
- Vacant
Open Parking Spaces
- 0.00
Other Expense
- 0.00
Parcel Number
- U-09-27-18-0IE-000002-00005.0
Pets Allowed
- Yes
Pool Features
- Heated
Property Condition
- Completed
Property Type
- Residential
Roof
- Shingle
School Elementary
- McKitrick-HB
Sewer
- Public Sewer
Style
- Traditional
Tax Year
- 2023
Township
- 27
Utilities
- Cable Connected
- Public
- Sewer Connected
- Underground Utilities
View
- Pool
Views
- 58
Virtual Tour Url
- https://www.propertypanorama.com/instaview/stellar/TB8356844
Water Source
- Public
Year Built
- 1999
Zoning Code
- PD



