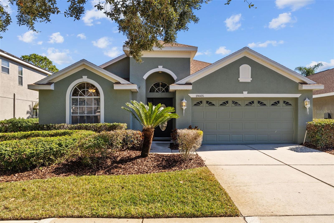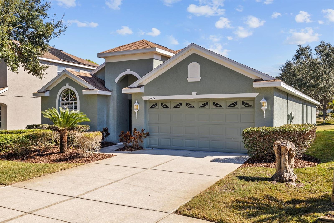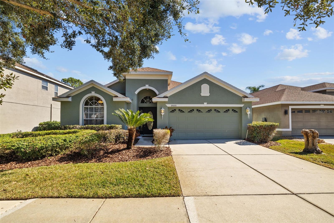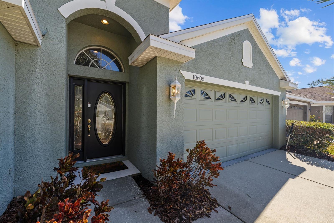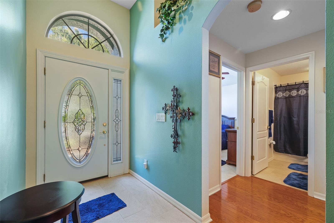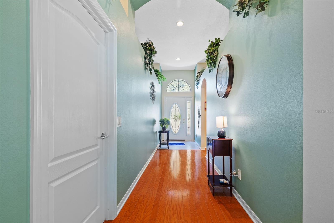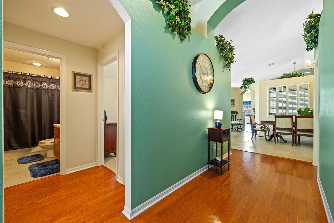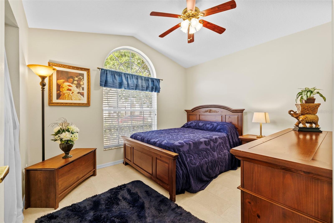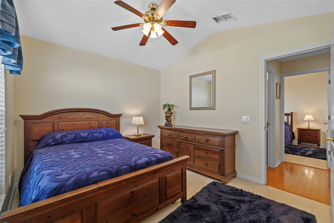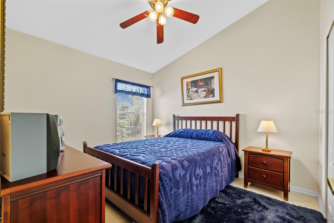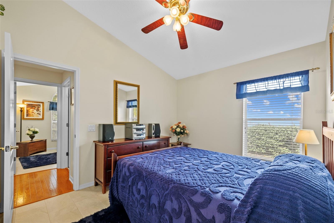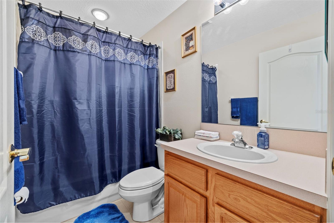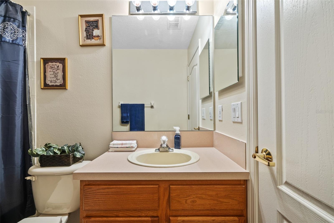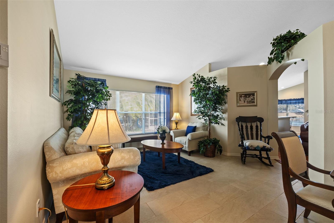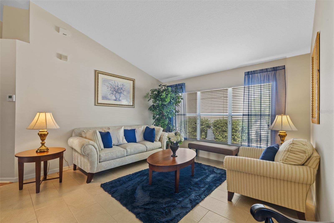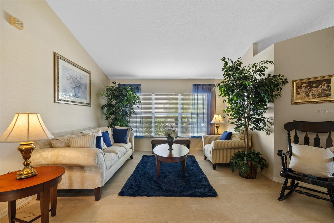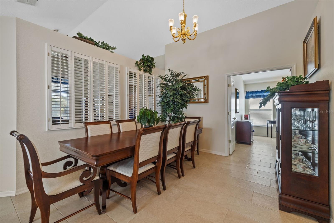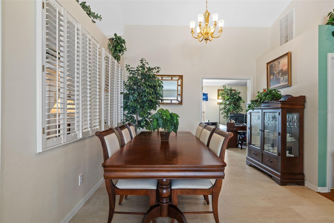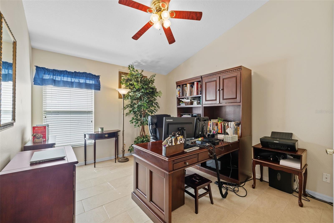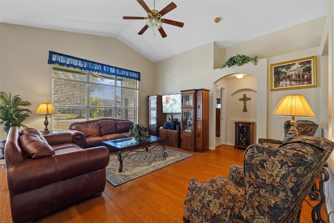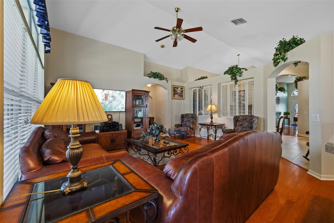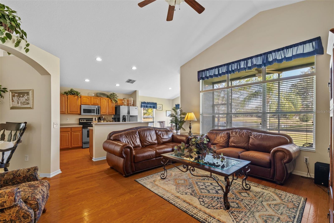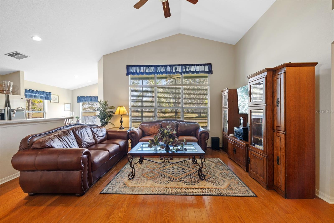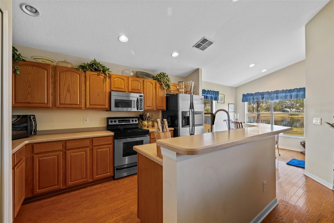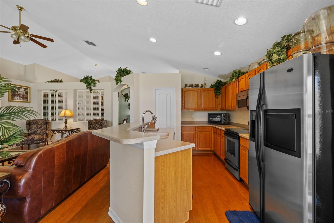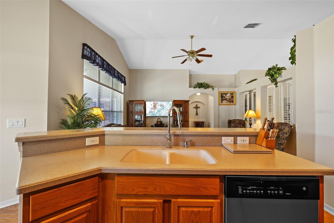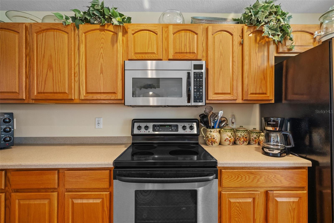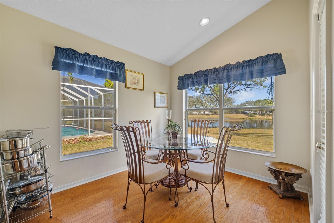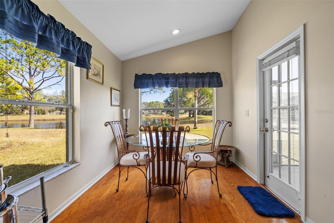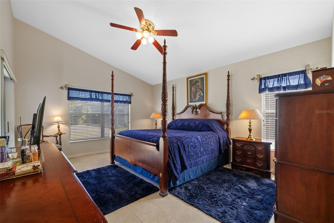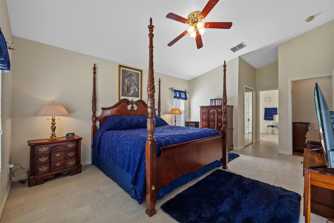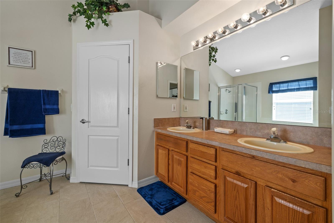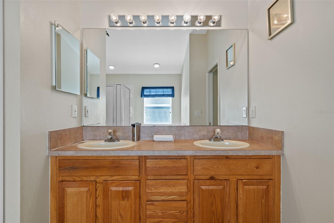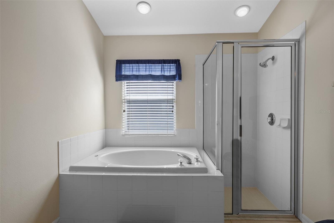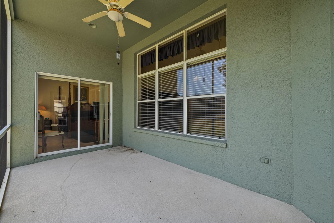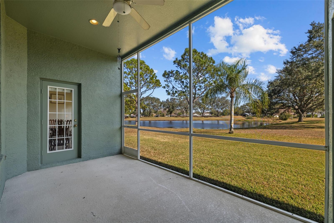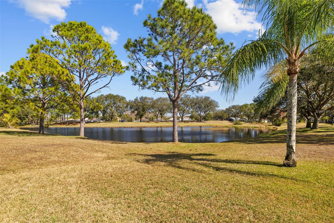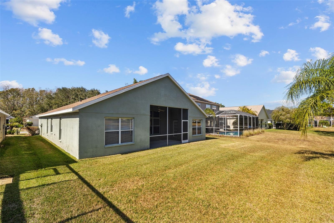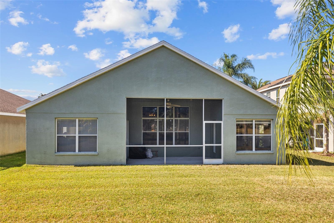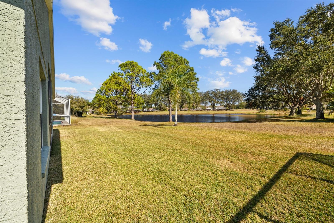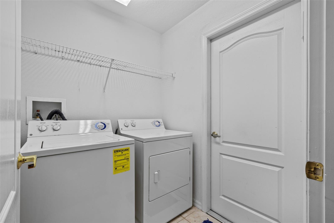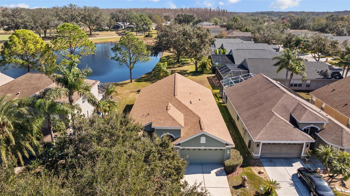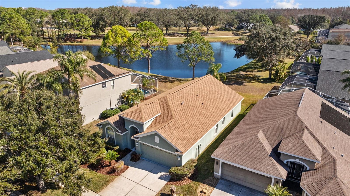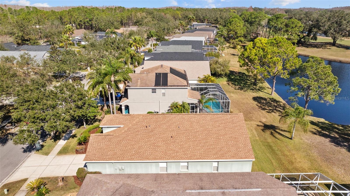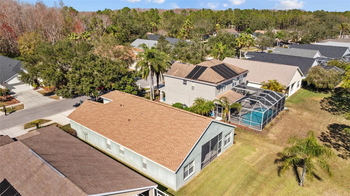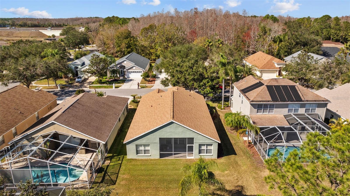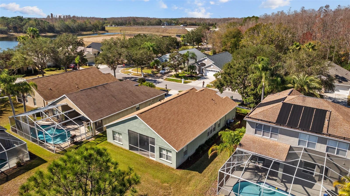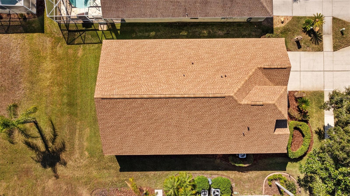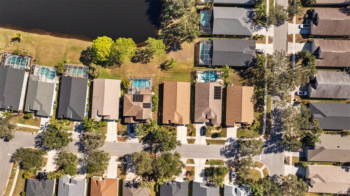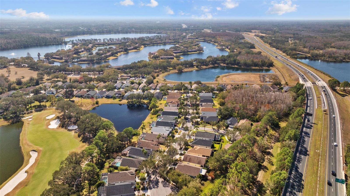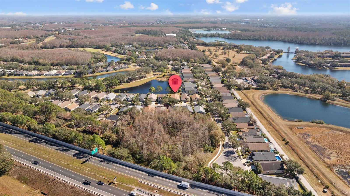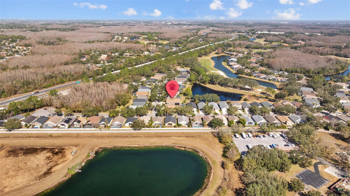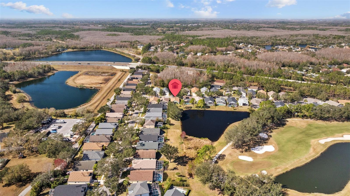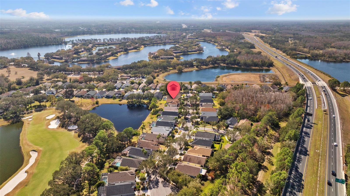18605 Le Dauphine Place, LUTZ, FL 33558
Contact Broker IDX Sites Inc.
Schedule A Showing
Request more information
- MLS#: TB8348496 ( Residential )
- Street Address: 18605 Le Dauphine Place
- Viewed: 35
- Price: $570,000
- Price sqft: $220
- Waterfront: No
- Year Built: 2002
- Bldg sqft: 2587
- Bedrooms: 4
- Total Baths: 2
- Full Baths: 2
- Garage / Parking Spaces: 2
- Days On Market: 130
- Additional Information
- Geolocation: 28.1438 / -82.5433
- County: HILLSBOROUGH
- City: LUTZ
- Zipcode: 33558
- Subdivision: Cheval West
- Elementary School: McKitrick HB
- Middle School: Martinez HB
- High School: Steinbrenner High School
- Provided by: REAL BROKER, LLC
- Contact: Ellie Lambert
- 855-450-0442

- DMCA Notice
-
DescriptionCharming 3 Bedroom Home with Office in Gated Cheval Golf & Country Club Welcome to this immaculate, move in ready 3 bedroom, 2 bathroom home with an office, located in the highly sought after gated golf course community of Cheval Golf & Country Club. This beautifully maintained home offers a spacious, open floor plan with high ceilings and an abundance of natural light. Upon entering, you are greeted by a grand entryway leading to a formal living and dining room, with elegant shutters providing separation from the family room. The split bedroom layout offers privacy, while the office space makes working from home effortless. The heart of the home is the stylish kitchen, featuring a breakfast bar, eat in dining area overlooking the pond, and all appliances included. The primary suite boasts double sinks, a garden tub, and a separate shower, creating a relaxing retreat. Additional Features: Beautiful ceramic tile and wood flooring throughout High ceilings enhancing the open feel Indoor laundry room for added convenience Screened in lanai with stunning pond views perfect for peaceful mornings and relaxing evenings Gated golf course community with top tier amenities This home offers a serene and elegant lifestyle in one of Tampa's premier golf communities. Don't miss this opportunity to schedule your private showing today!
Property Location and Similar Properties
Features
Appliances
- Dishwasher
- Refrigerator
Home Owners Association Fee
- 130.00
Association Name
- Greenacre Properties
Association Phone
- 813-600-1100
Carport Spaces
- 0.00
Close Date
- 0000-00-00
Cooling
- Central Air
Country
- US
Covered Spaces
- 0.00
Exterior Features
- Sidewalk
Flooring
- Ceramic Tile
- Wood
Garage Spaces
- 2.00
Heating
- Central
High School
- Steinbrenner High School
Insurance Expense
- 0.00
Interior Features
- Ceiling Fans(s)
- High Ceilings
Legal Description
- CHEVAL WEST VILLAGE 5B PHASE 2 LOT 20 BLOCK 3
Levels
- One
Living Area
- 2008.00
Middle School
- Martinez-HB
Area Major
- 33558 - Lutz
Net Operating Income
- 0.00
Occupant Type
- Owner
Open Parking Spaces
- 0.00
Other Expense
- 0.00
Parcel Number
- U-07-27-18-5UG-000003-00020.0
Pets Allowed
- Yes
Property Type
- Residential
Roof
- Shingle
School Elementary
- McKitrick-HB
Sewer
- Public Sewer
Tax Year
- 2024
Township
- 27
Utilities
- Cable Connected
- Electricity Connected
Views
- 35
Virtual Tour Url
- https://listings.textured.media/sites/opmqxzg/unbranded
Water Source
- Canal/Lake For Irrigation
Year Built
- 2002
Zoning Code
- PD



