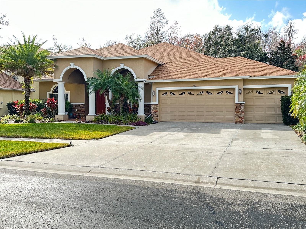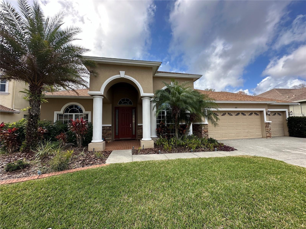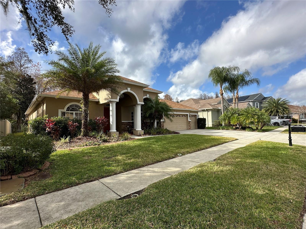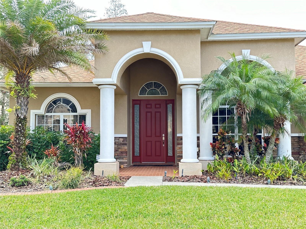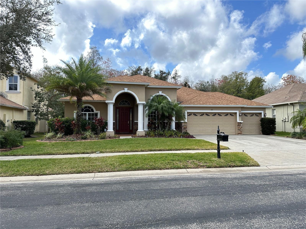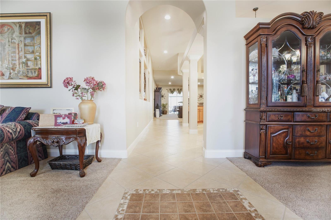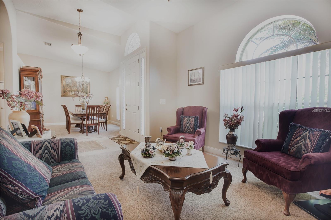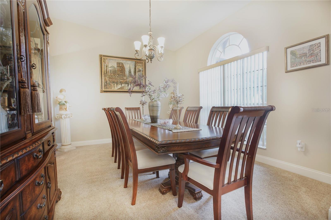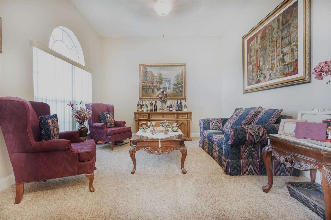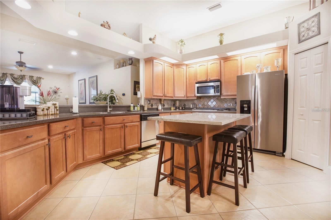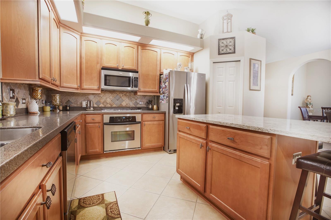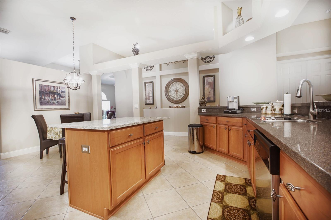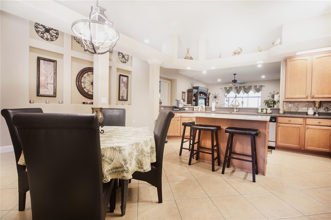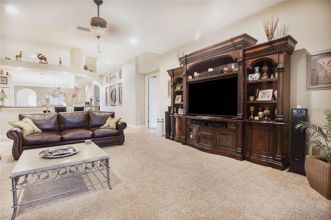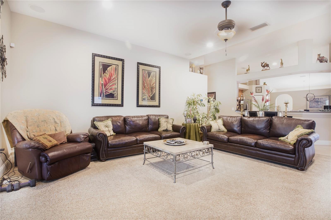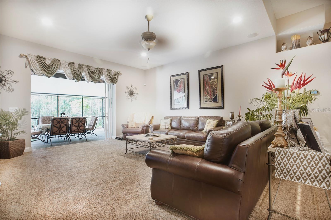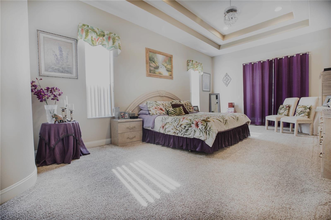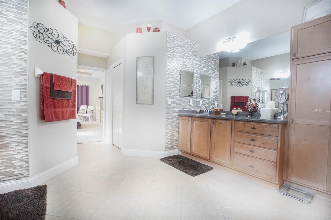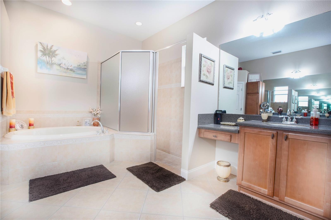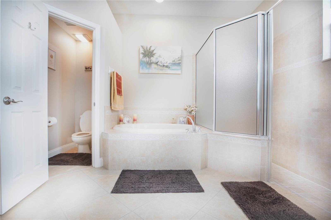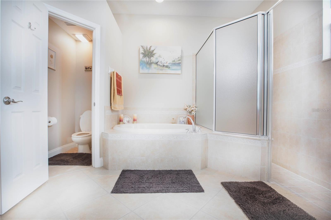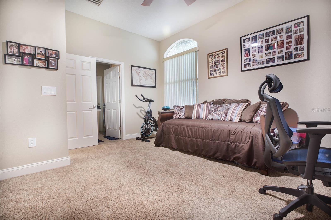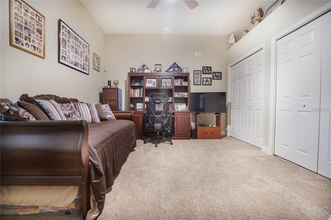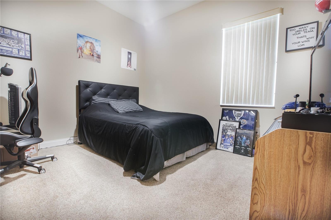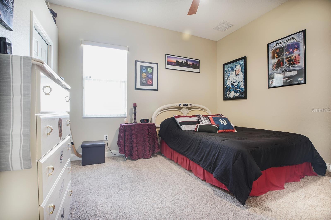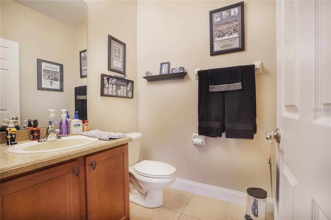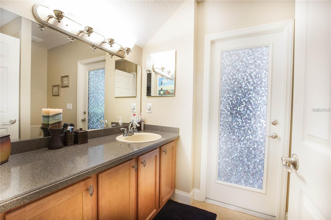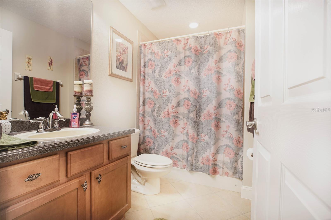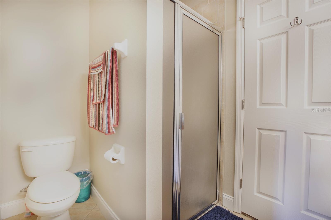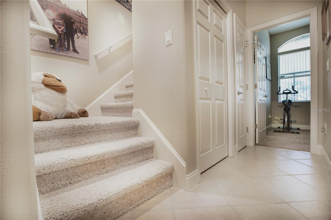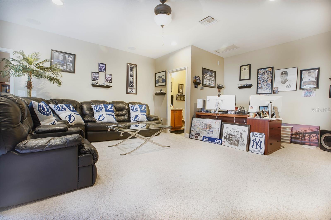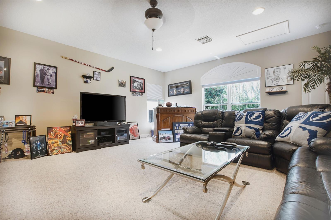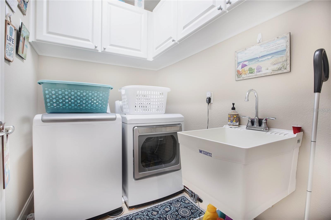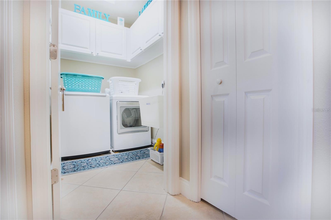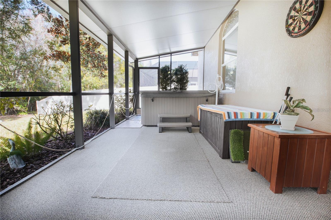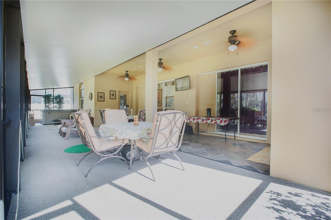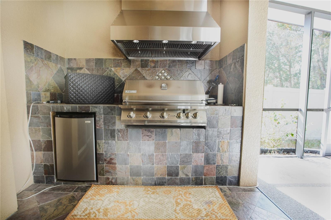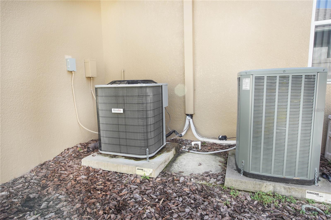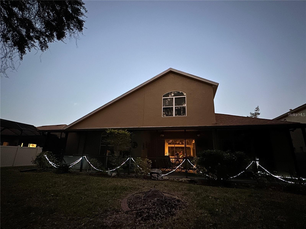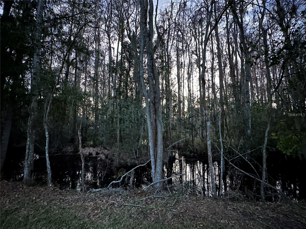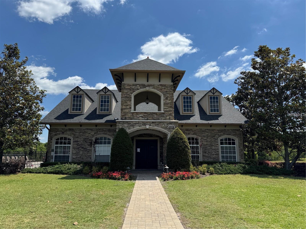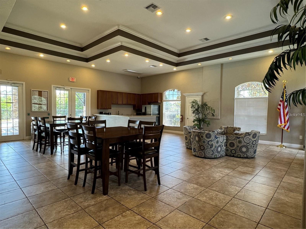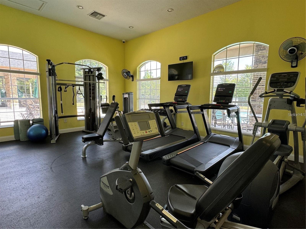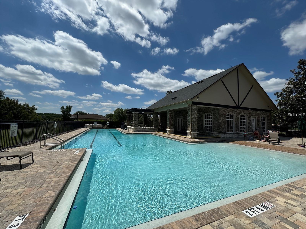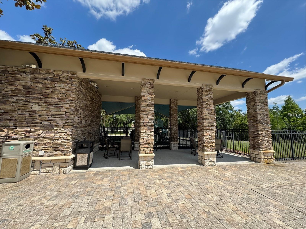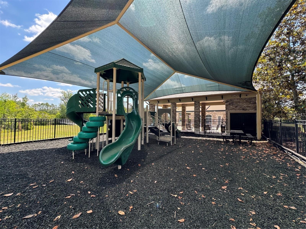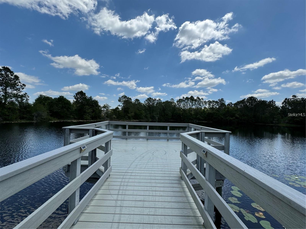3011 Marble Crest Drive, LAND O LAKES, FL 34638
Contact Tropic Shores Realty
Schedule A Showing
Request more information
- MLS#: TB8345526 ( Residential )
- Street Address: 3011 Marble Crest Drive
- Viewed: 561
- Price: $649,990
- Price sqft: $165
- Waterfront: Yes
- Wateraccess: Yes
- Waterfront Type: Creek
- Year Built: 2007
- Bldg sqft: 3945
- Bedrooms: 4
- Total Baths: 4
- Full Baths: 3
- 1/2 Baths: 1
- Garage / Parking Spaces: 3
- Days On Market: 385
- Additional Information
- Geolocation: 28.2012 / -82.4849
- County: PASCO
- City: LAND O LAKES
- Zipcode: 34638
- Subdivision: Stonegate Ph 01
- Elementary School: Oakstead
- Middle School: Charles S. Rushe
- High School: Sunlake
- Provided by: SPARTAN PROPERTY MANAGEMENT
- Contact: Aaron Brunelle
- 813-846-2753

- DMCA Notice
-
DescriptionPRICE REDUCTION! READY FOR IMMEDIATE CLOSE Welcome Home to this executive style house located in the prestigious, gated community of Stonegate with NO CDD. This 4 bedroom + bonus room, 3 1/2 bath, 3 car garage home features a bright and open split floorplan. This home boasts high ceilings, decorative art niches, closets galore, a large eat in kitchen with quartz top island, formal living & dining room, and large family room with triple sliding pocket doors which lead to an 800 square foot screened in lanai with built in outdoor kitchen and free standing hot tub. The owners retreat features an 8 foot double door entry, tray ceiling, double sliding pocket door to lanai, soaking tub, walk in shower, and dual vanities. Guest suite with private ensuite bathroom is also perfect for a home office. Upstairs bonus room features a half bath and is perfect for a theater room or as a fifth bedroom. The laundry room comes with brand new (2023) LG washer and dryer. The home is situated on a beautiful conservation lot with peaceful views and no rear neighbors. This home has been well maintained with a new roof (2017), new A/C (2023), new water softener (2023), Brand new water heater (2024) upgraded carpet with upgraded padding, and new ceiling fans throughout. The Stonegate community features a clubhouse with community pool and fitness equipment, fishing pier, playground and more. Zoned for highly desired schools, and closely located near I75 and the Suncoast Expressway. Approximately 30 minutes to Tampa International Airport or downtown Tampa. Premium Outlet Mall, The Shops at Wiregrass, Lowes, and Costco are conveniently nearby.
Property Location and Similar Properties
Features
Waterfront Description
- Creek
Appliances
- Dishwasher
- Disposal
- Dryer
- Microwave
- Range
- Refrigerator
Association Amenities
- Clubhouse
- Fitness Center
- Gated
- Pool
Home Owners Association Fee
- 793.00
Home Owners Association Fee Includes
- Cable TV
- Pool
- Internet
- Private Road
Association Name
- Greenacre Property
Association Phone
- 813-936-4146
Carport Spaces
- 0.00
Close Date
- 0000-00-00
Cooling
- Central Air
Country
- US
Covered Spaces
- 0.00
Exterior Features
- Outdoor Grill
- Outdoor Kitchen
- Sidewalk
Flooring
- Carpet
- Ceramic Tile
Garage Spaces
- 3.00
Heating
- Central
High School
- Sunlake High School-PO
Insurance Expense
- 0.00
Interior Features
- Ceiling Fans(s)
Legal Description
- STONEGATE PHASE 1 PB 56 PG 041 BLOCK 3 LOT 8 OR 7374 PG 1611
Levels
- Two
Living Area
- 3298.00
Middle School
- Charles S. Rushe Middle-PO
Area Major
- 34638 - Land O Lakes
Net Operating Income
- 0.00
Occupant Type
- Vacant
Open Parking Spaces
- 0.00
Other Expense
- 0.00
Parcel Number
- 23-26-18-0080-00300-0080
Pets Allowed
- Breed Restrictions
Property Type
- Residential
Roof
- Shingle
School Elementary
- Oakstead Elementary-PO
Sewer
- Public Sewer
Tax Year
- 2024
Township
- 26
Utilities
- Cable Available
Views
- 561
Virtual Tour Url
- https://www.propertypanorama.com/instaview/stellar/TB8345526
Water Source
- Public
Year Built
- 2007
Zoning Code
- MPUD



