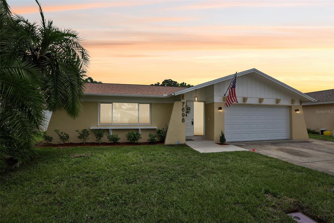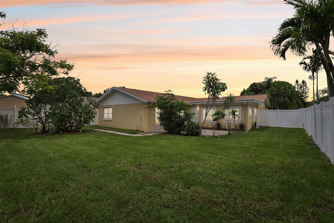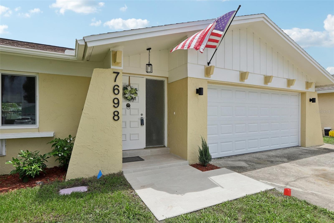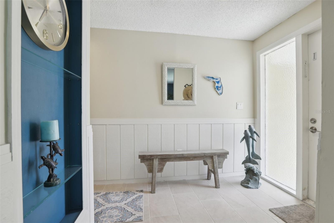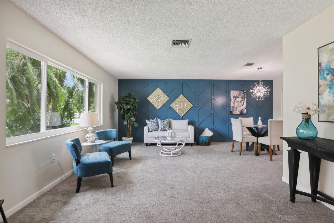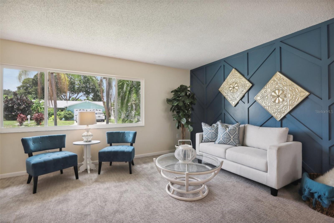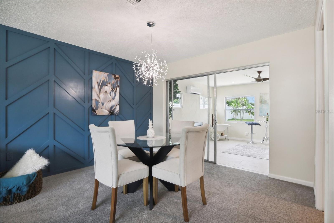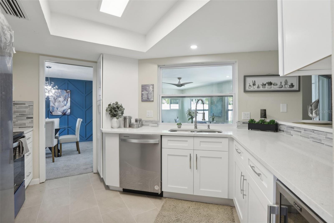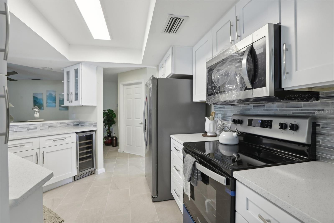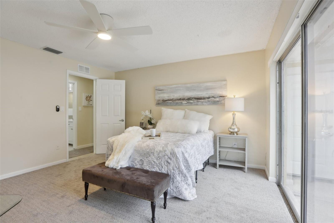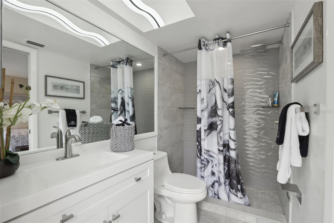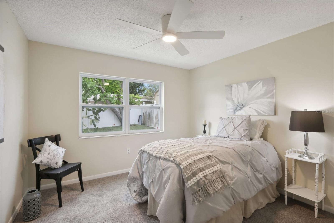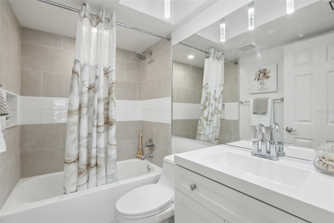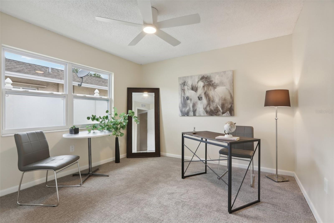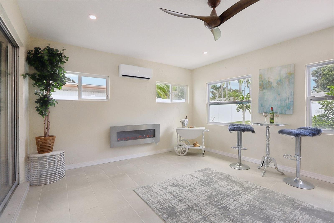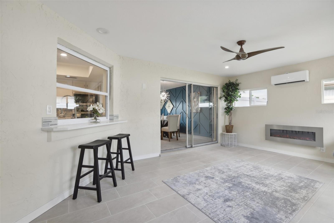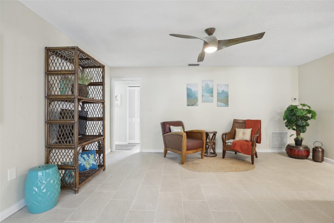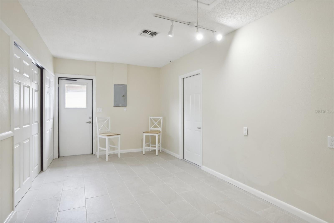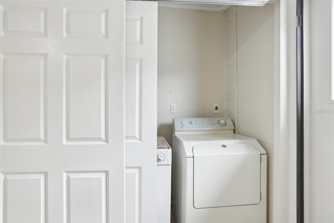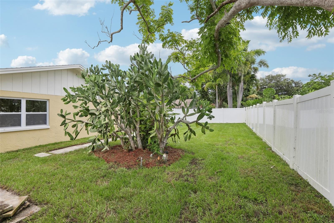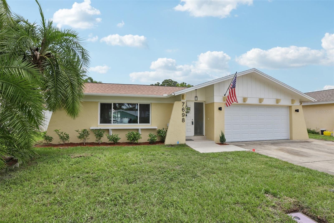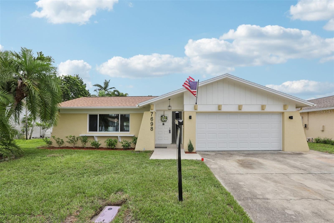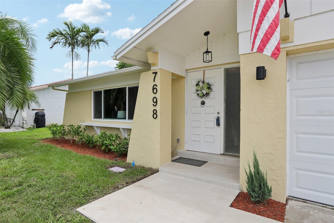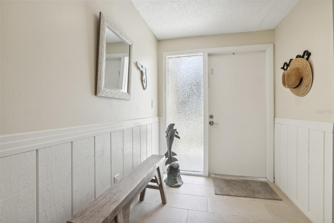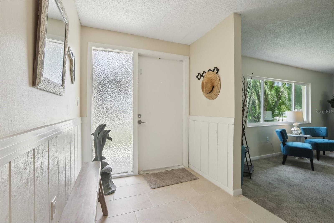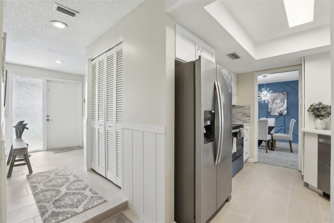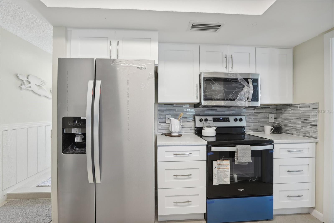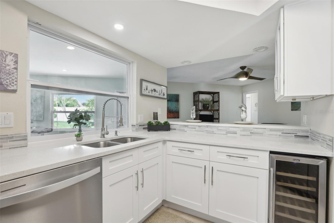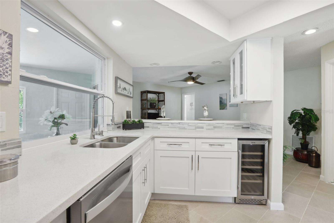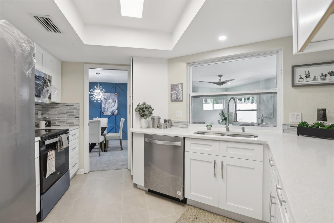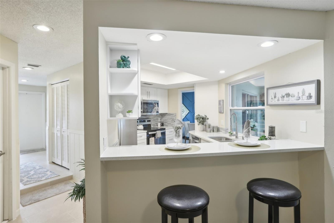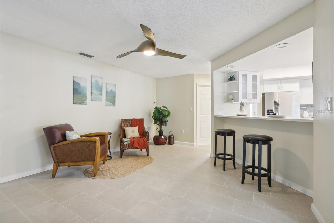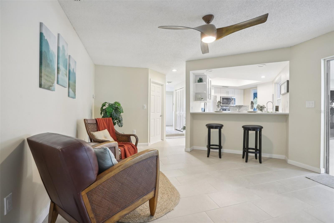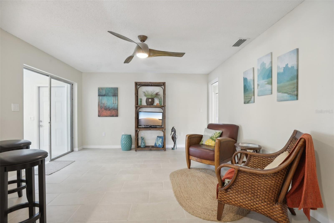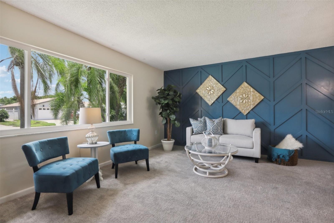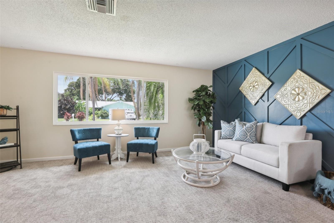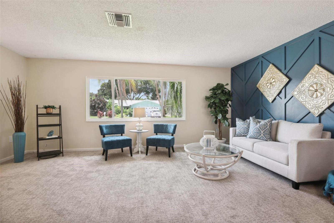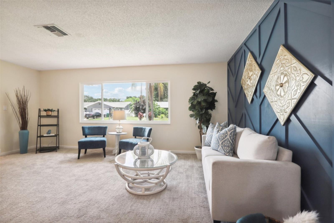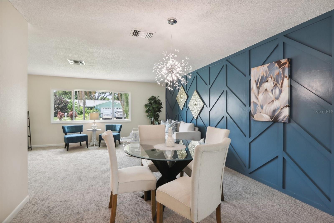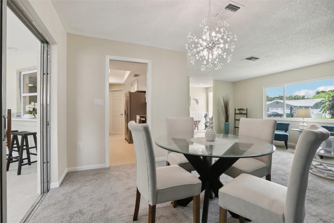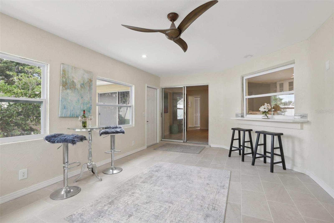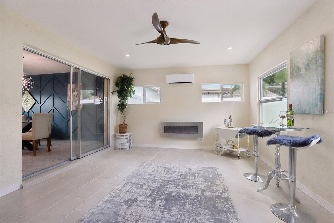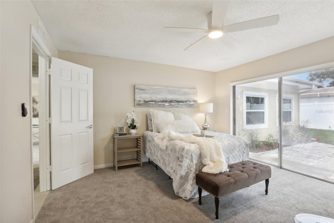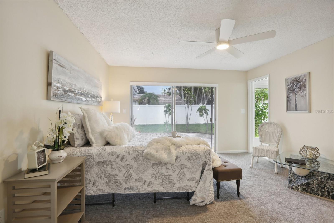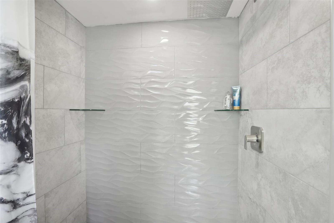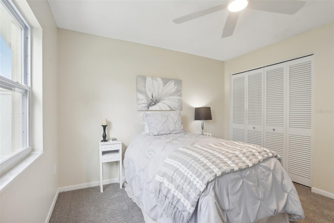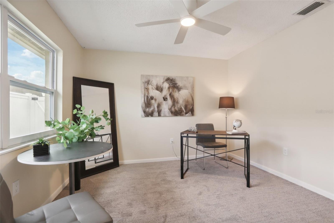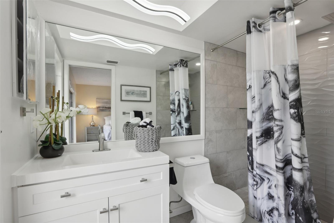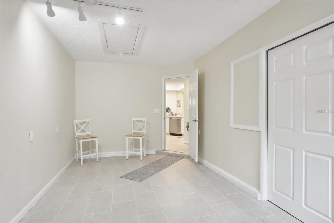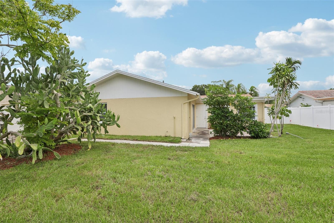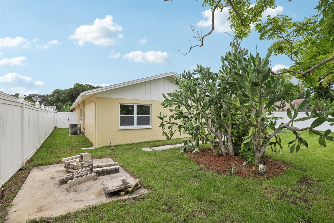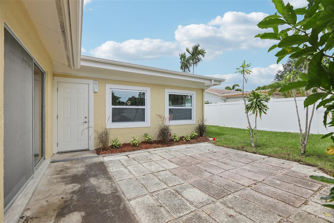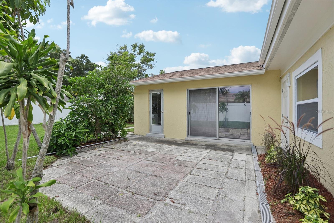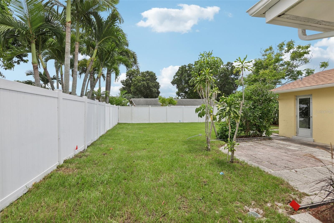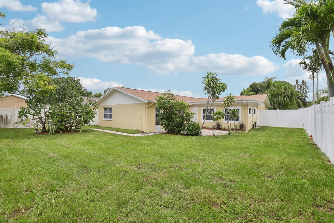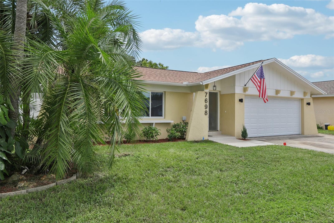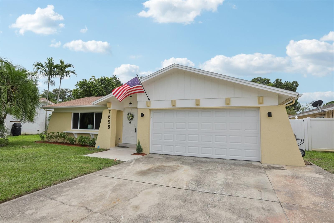7698 Cardiff Court, ST PETERSBURG, FL 33709
Contact Broker IDX Sites Inc.
Schedule A Showing
Request more information
- MLS#: TB8336152 ( Residential )
- Street Address: 7698 Cardiff Court
- Viewed: 183
- Price: $478,900
- Price sqft: $217
- Waterfront: No
- Year Built: 1977
- Bldg sqft: 2205
- Bedrooms: 3
- Total Baths: 2
- Full Baths: 2
- Days On Market: 194
- Additional Information
- Geolocation: 27.8226 / -82.7444
- County: PINELLAS
- City: ST PETERSBURG
- Zipcode: 33709
- Subdivision: Westchester Estates
- Elementary School: Rawlings
- Middle School: Pinellas Park
- High School: Dixie Hollins
- Provided by: A BETTER LIFE REALTY

- DMCA Notice
-
DescriptionOne or more photo(s) has been virtually staged. Lease Option or Owner Financing Available. Welcome to your newly renovated retreat in the heart of St. Petersburga 3 bedroom, 2 bathroom gem boasting nearly 1,900 square feet of heated living space, complete with a double garage and a sprawling, newly sodded backyard. Nestled in a serene neighborhood just minutes from the beach, this home blends modern updates with flexible living spaces! Step inside to discover a kitchen thats as functional as it is stylish, featuring gleaming quartz countertops, crisp white shaker cabinets, and stainless steel appliancesperfect for whipping up meals or entertaining guests. The sunken living room steals the show with a striking wood accent wall, tailor made for mounting a large TV and hosting cozy movie nights or game day gatherings. Sliding glass doors open to a spacious den bathed in natural light, seamlessly connecting indoor comfort with outdoor possibilitiesimagine summer barbecues or quiet mornings with coffee, all in cool, air conditioned bliss. This homes layout is designed for versatility: a flexible family room doubles as a dining area, ideal for owners who love to personalize their space. The master bedroom offers a peaceful escape with plush new carpeting and an elegantly updated en suite bathroom, complete with modern fixtures and tiled wet walls. Two additional bedrooms, also with fresh carpeting, provide ample space for family, guests, or a home office. The second bathroom mirrors the masters chic upgrades, ensuring every corner of this home feels fresh and inviting. Need storage? The oversized laundry/mud room delivers with plenty of indoor solutions to keep life organized. Outside, the generous backyard is a blank canvasnewly sodded and screaming for a pool (yes, theres plenty of room!). You will love the privacy and potential for outdoor fun, while investors can envision the added value a pool could bring to rental rates or resale. The double garage offers secure parking or extra storage, a rare perk in this beach close location near Northside Christian School, conveniently tucked between Tyrone Blvd and Park Blvd. Youre just a short drive from St. Petes sandy shores, bustling shops, and vibrant dining scene.
Property Location and Similar Properties
Features
Appliances
- Dishwasher
- Electric Water Heater
- Microwave
- Range
- Refrigerator
Home Owners Association Fee
- 0.00
Carport Spaces
- 0.00
Close Date
- 0000-00-00
Cooling
- Central Air
Country
- US
Covered Spaces
- 0.00
Exterior Features
- Sidewalk
- Sliding Doors
- Sprinkler Metered
Flooring
- Carpet
- Tile
Garage Spaces
- 2.00
Heating
- Central
High School
- Dixie Hollins High-PN
Insurance Expense
- 0.00
Interior Features
- Kitchen/Family Room Combo
- Living Room/Dining Room Combo
Legal Description
- WESTCHESTER ESTATES UNIT TWO LOT 54
Levels
- One
Living Area
- 1870.00
Middle School
- Pinellas Park Middle-PN
Area Major
- 33709 - St Pete/Kenneth City
Net Operating Income
- 0.00
Occupant Type
- Vacant
Open Parking Spaces
- 0.00
Other Expense
- 0.00
Parcel Number
- 31-30-16-96267-000-0540
Parking Features
- Parking Pad
Possession
- Close Of Escrow
Property Type
- Residential
Roof
- Shingle
School Elementary
- Rawlings Elementary-PN
Sewer
- Public Sewer
Tax Year
- 2023
Township
- 30
Utilities
- BB/HS Internet Available
- Cable Available
- Electricity Connected
- Sewer Connected
- Water Connected
Views
- 183
Virtual Tour Url
- https://www.zillow.com/view-imx/c4edbb7e-6d2d-49bc-8cac-5f59a42f3242?setAttribution=mls&wl=true&initialViewType=pano&utm_source=dashboard
Water Source
- Public
Year Built
- 1977
Zoning Code
- R-3



