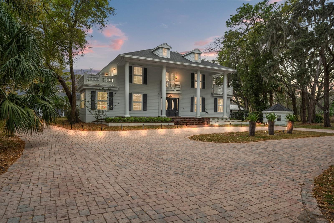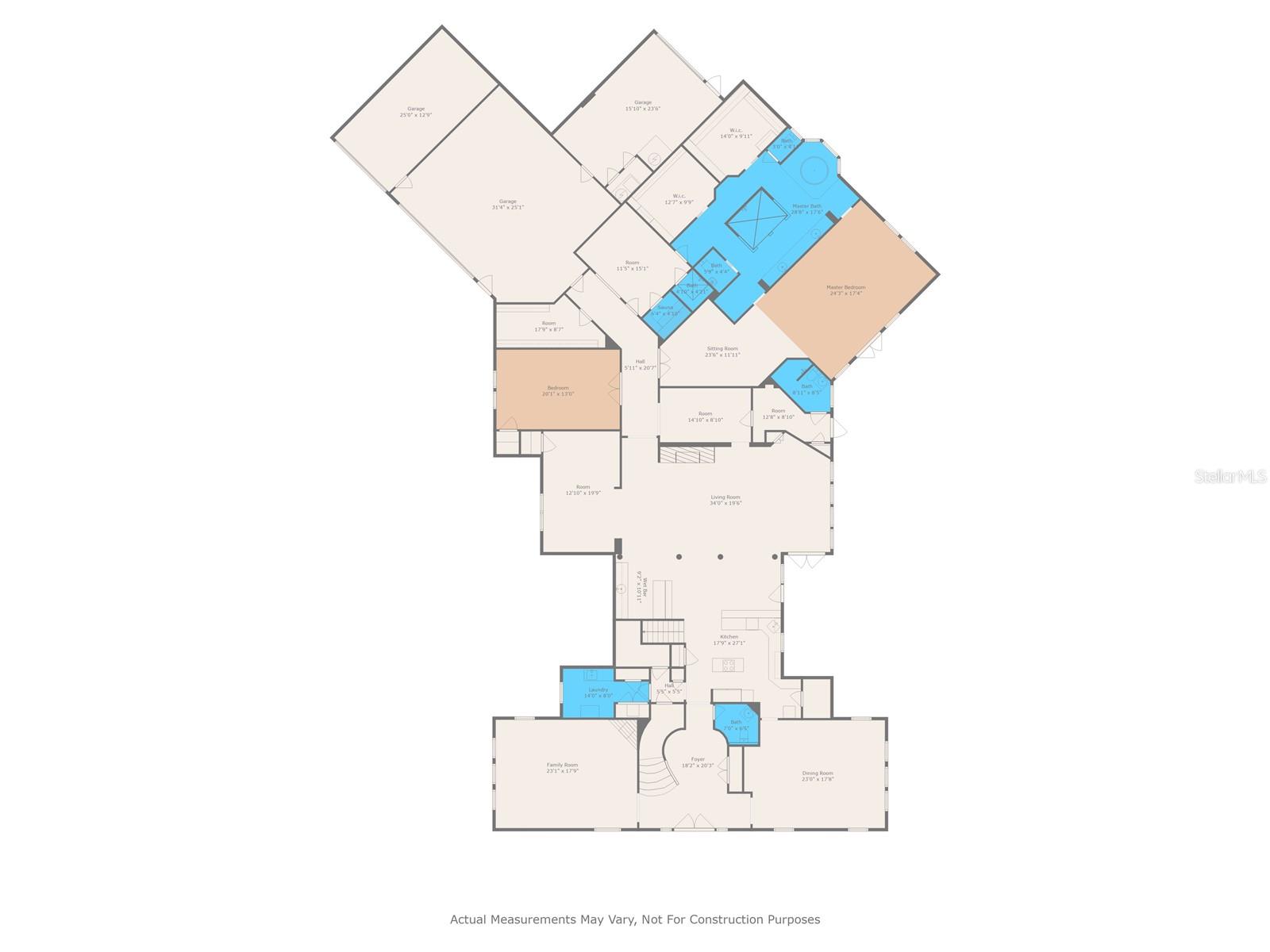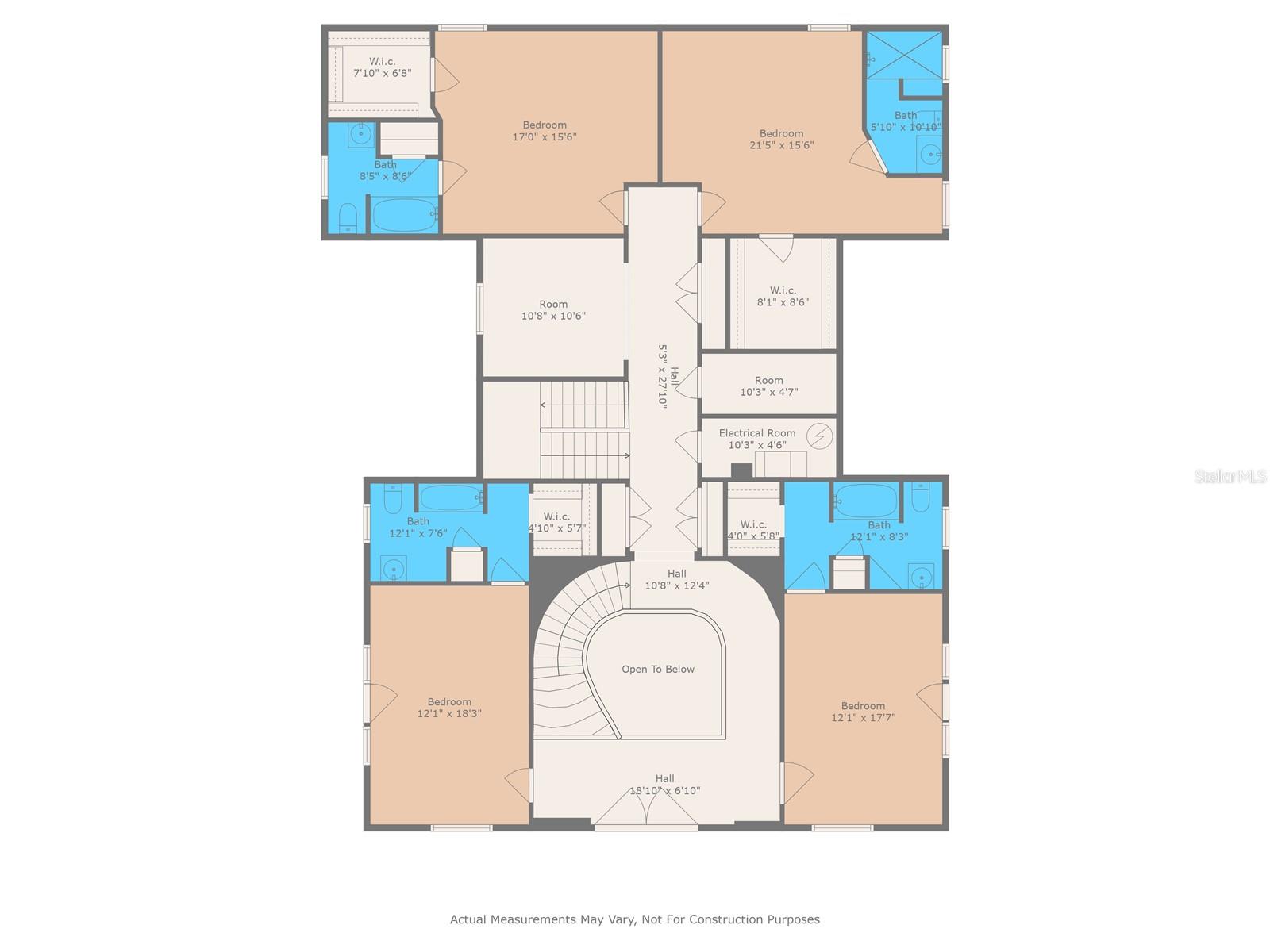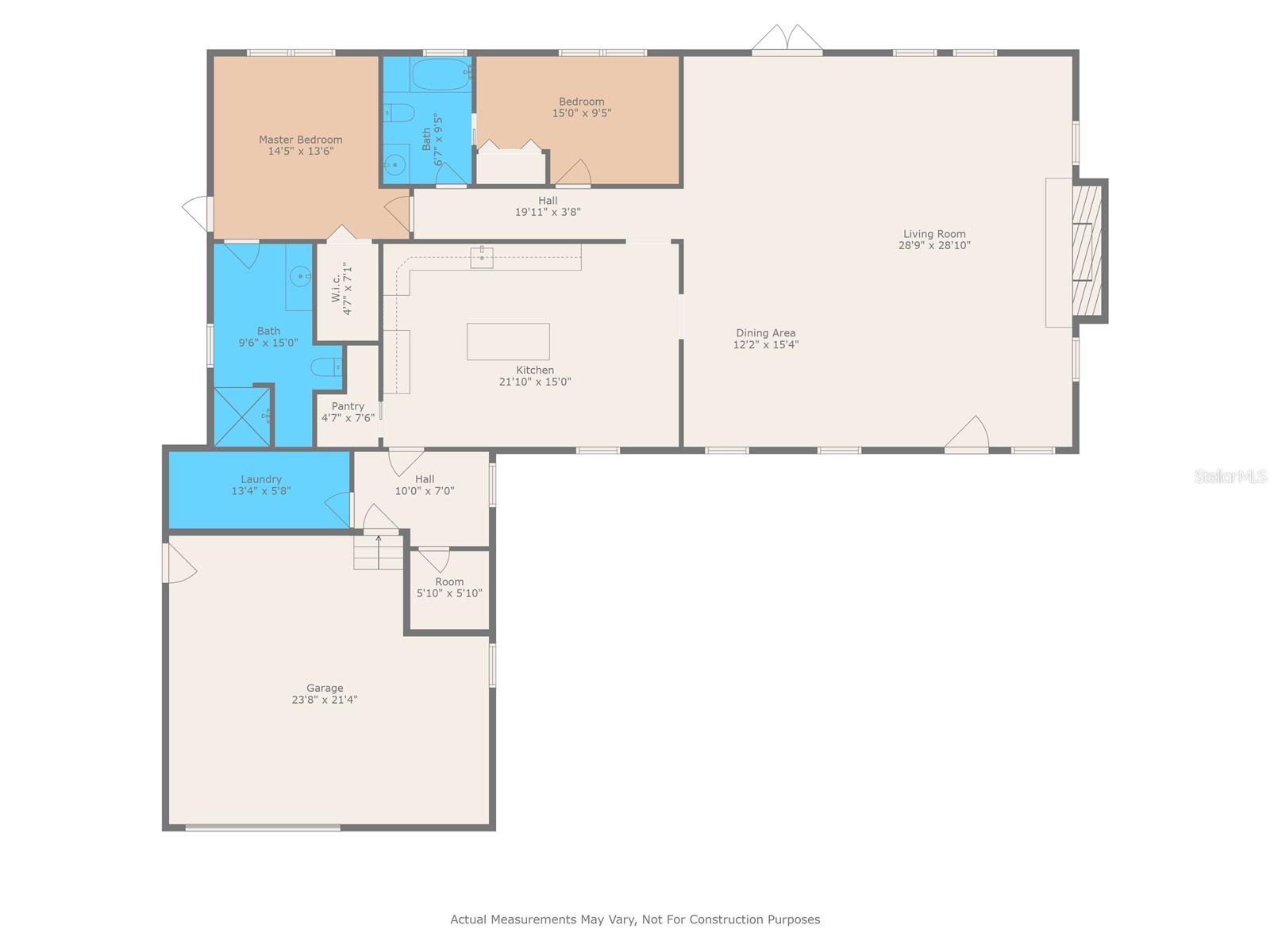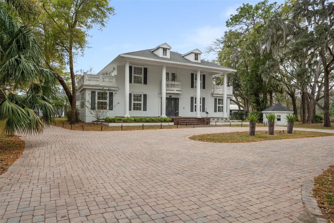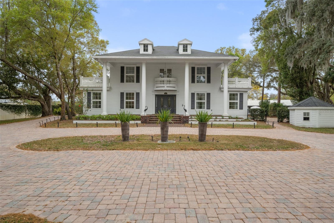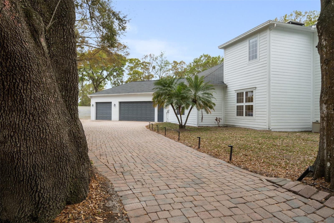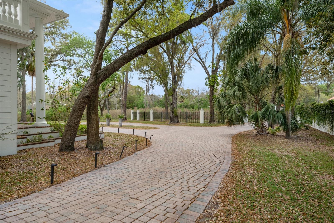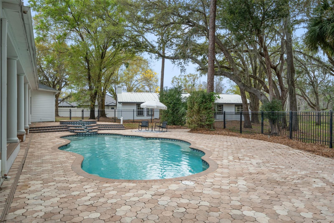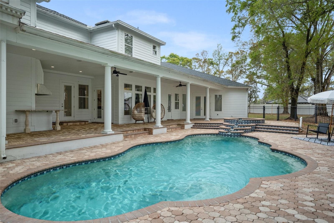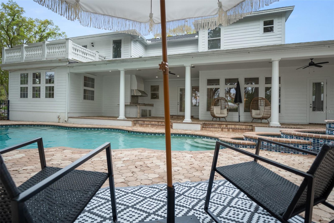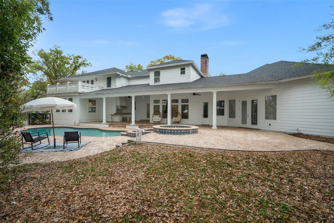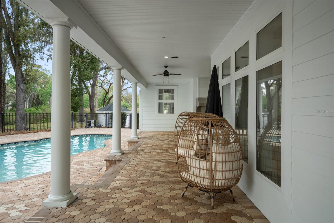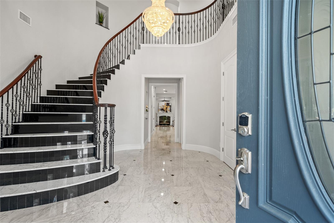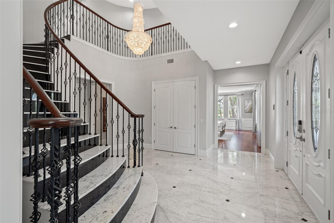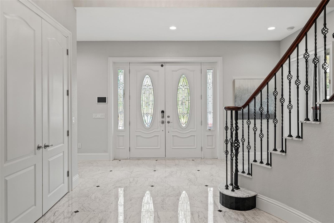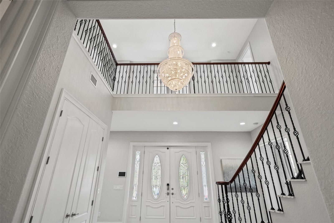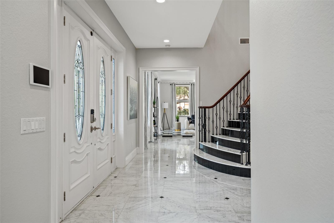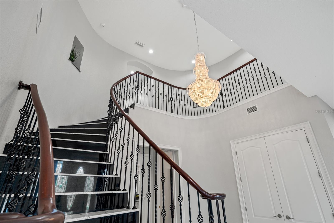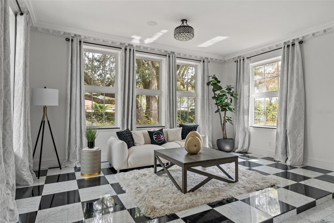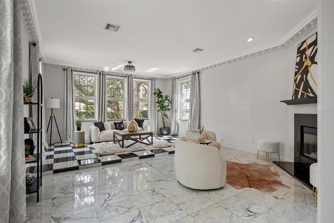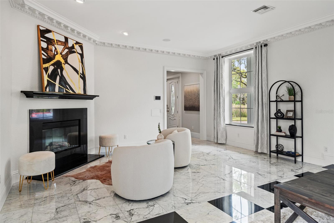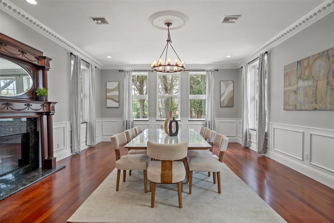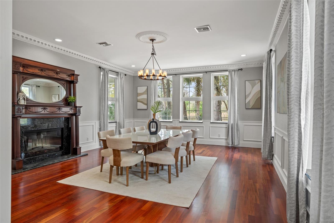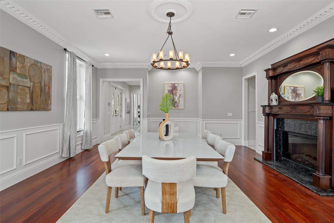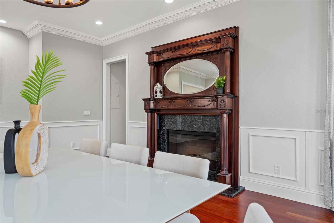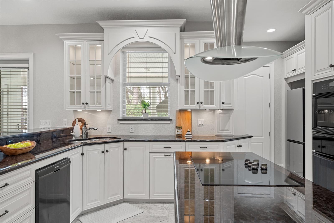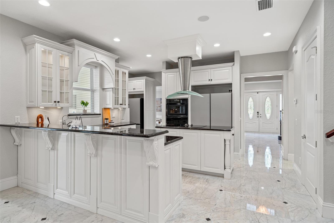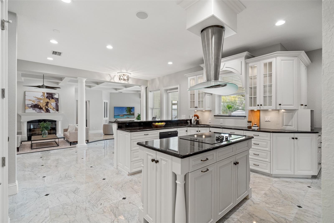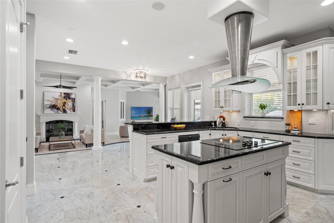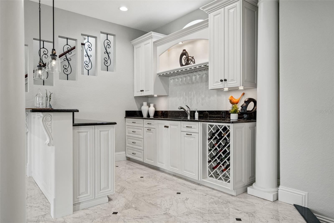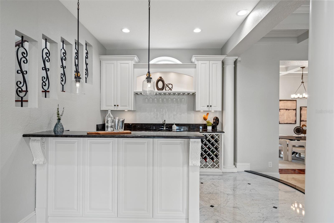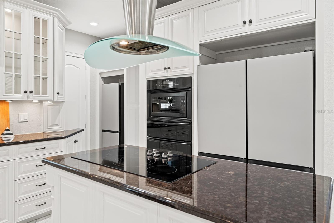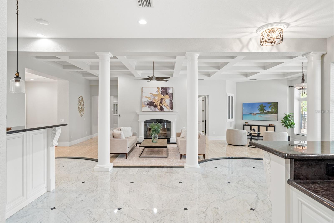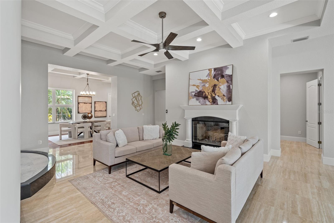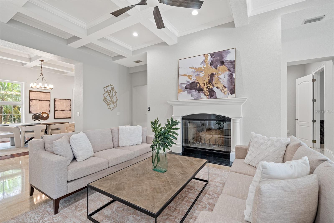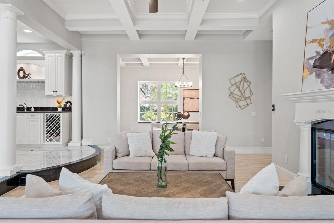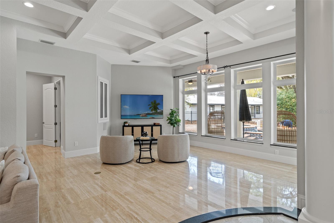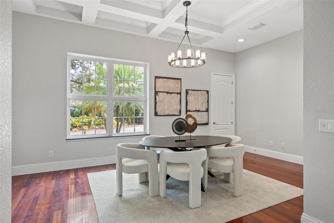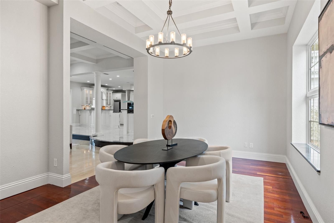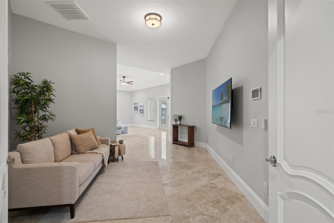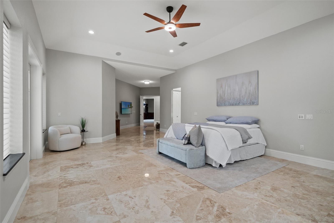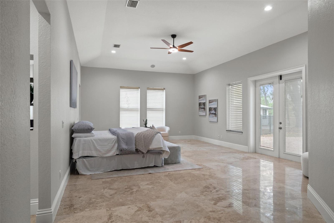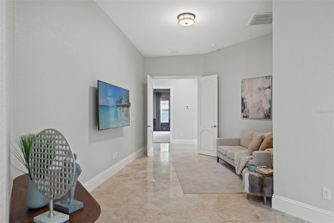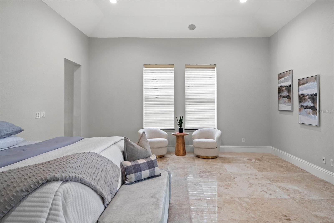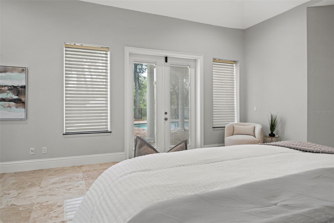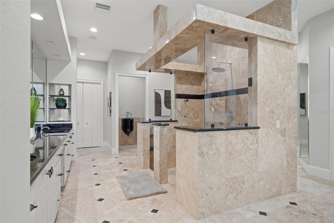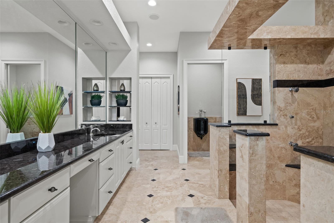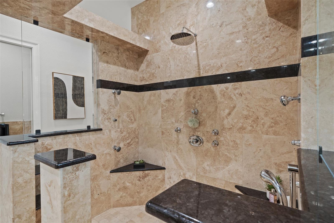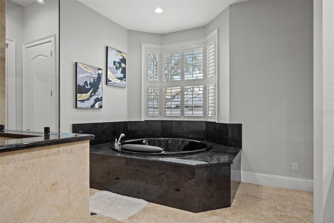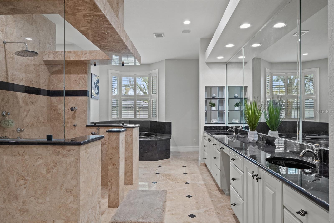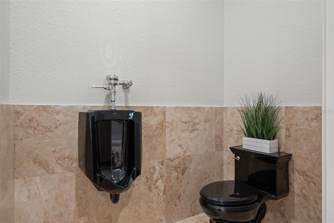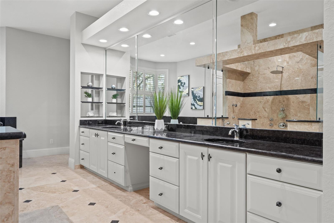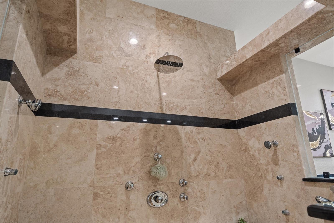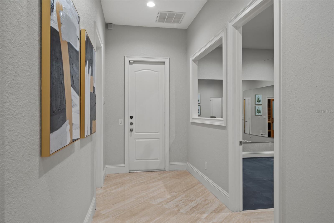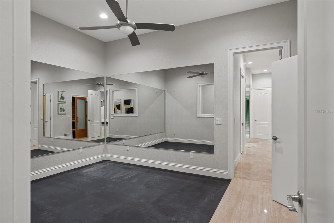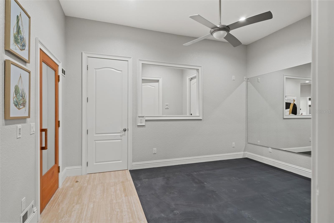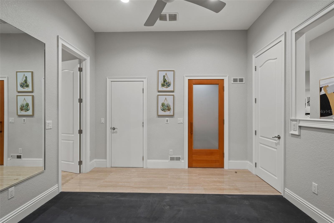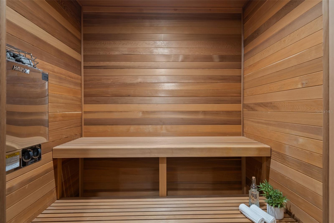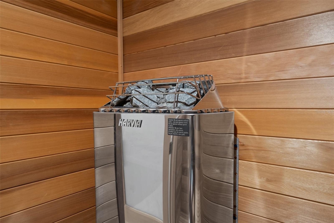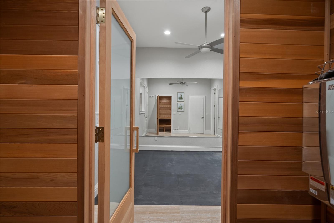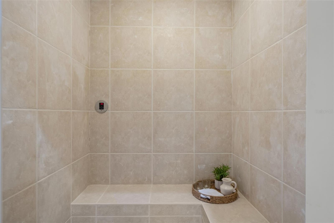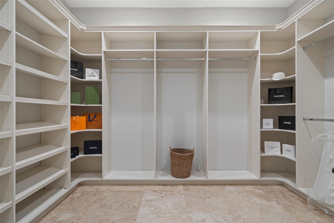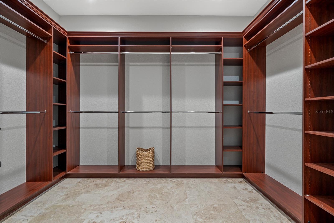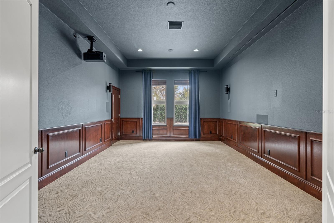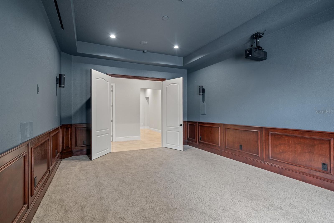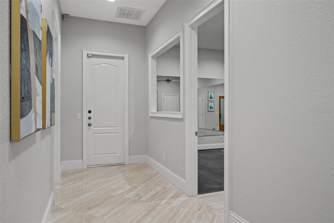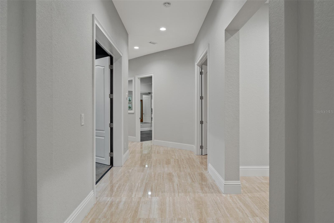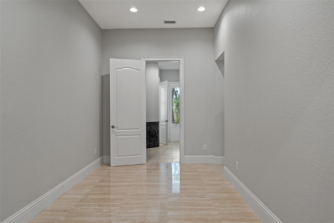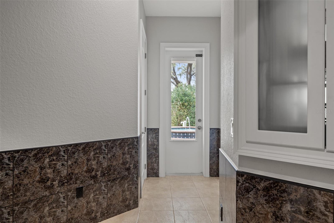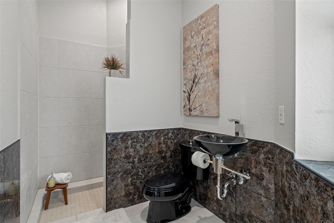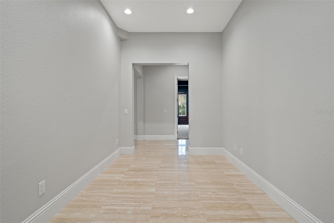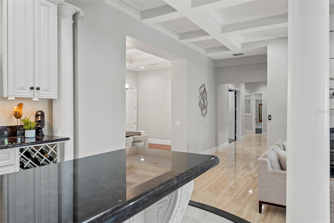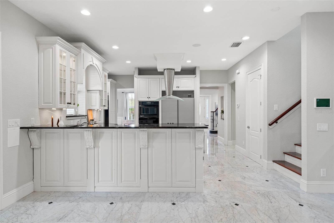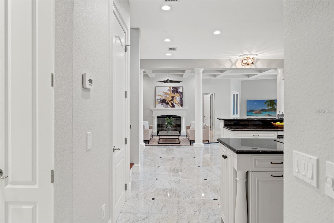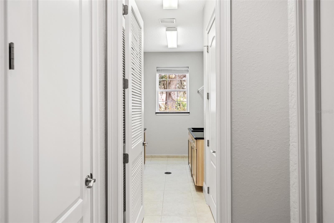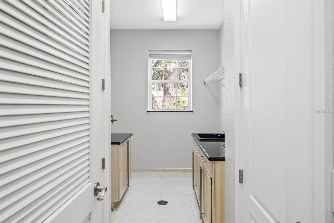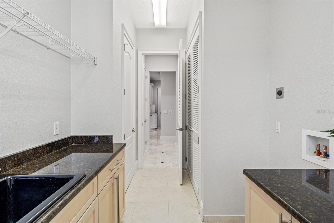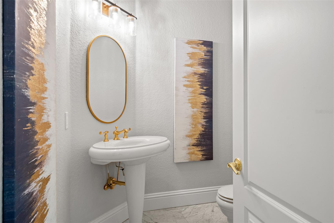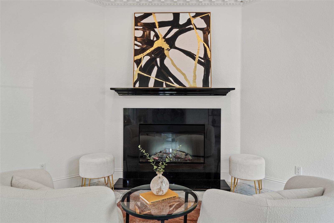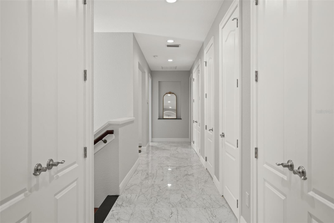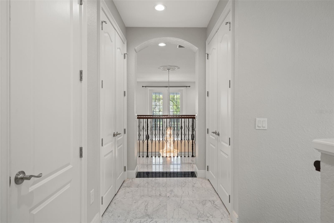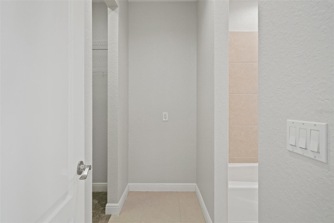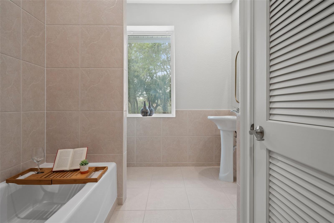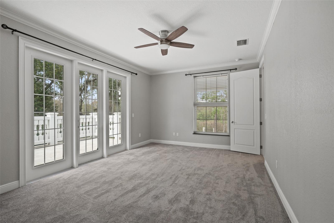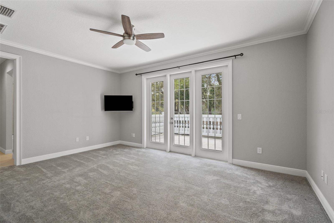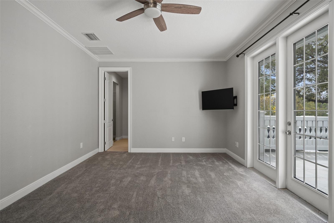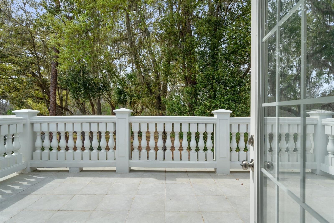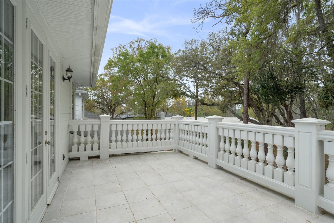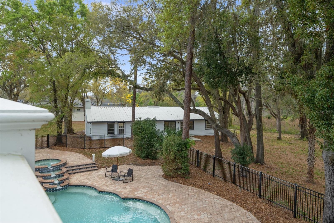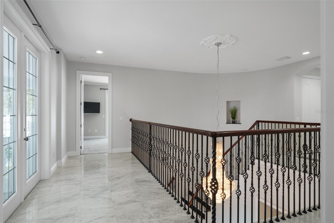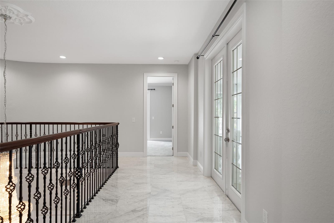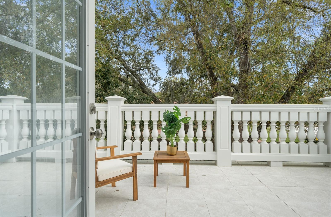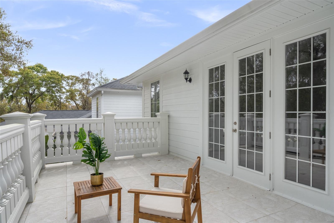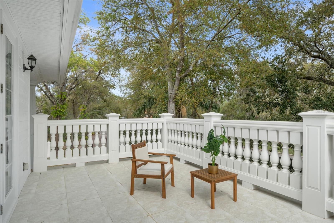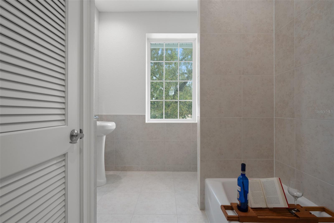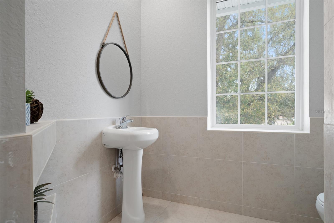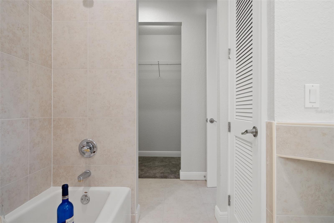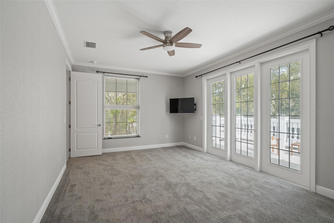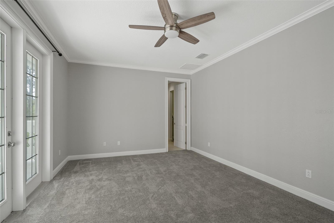17064 Comunidad De Avila, LUTZ, FL 33548
Contact Broker IDX Sites Inc.
Schedule A Showing
Request more information
- MLS#: TB8334276 ( Residential Lease )
- Street Address: 17064 Comunidad De Avila
- Viewed: 64
- Price: $30,000
- Price sqft: $2
- Waterfront: No
- Year Built: 2006
- Bldg sqft: 14469
- Bedrooms: 7
- Total Baths: 9
- Full Baths: 8
- 1/2 Baths: 1
- Garage / Parking Spaces: 6
- Days On Market: 173
- Additional Information
- Geolocation: 28.1171 / -82.4744
- County: HILLSBOROUGH
- City: LUTZ
- Zipcode: 33548
- Subdivision: Crenshaw Acres
- Elementary School: Lutz HB
- Middle School: Buchanan HB
- High School: Steinbrenner High School
- Provided by: FRANK ALBERT REALTY
- Contact: Geri Sanchez
- 813-546-2503

- DMCA Notice
-
DescriptionIf you've been looking for a spectacular unicorn of a property, consider this it! Call the Agent directly to set up a private tour. This home truly checks off every single box you could possibly have! This extraordinary estate is a true gem nestled on over 5 acres of serene landscape, offering unparalleled privacy without the constraints of an HOA. JUST outside the prestigious Avila Golf and Country Club community, this distinctive property encompasses both a lavish main residence and a huge guest house/in law quarters. The main residence, spanning almost 7800 SQFT, is a marvel of luxury living. Boasting 5 bedrooms, 6.5 bathrooms, 2 bonus rooms, a gym, sauna, steam room and garage spaces for 6 cars. This residence seamlessly integrates smart home automation and cutting edge technology. Recent upgrades, including a new roof (February 2020), pool pump (August 2020), and AC unit (July 2021), ensure a modern and efficient living experience. Fresh carpets in April 2022. Step into the grand foyer, adorned with a dazzling crystal chandelier and a sweeping staircase, providing a captivating introduction to the home's elegance. To the left, a formal living room with checkered marble tiles awaits, while to the right, an exquisite dining room with wainscoting, custom crown molding, and an electric fireplace sets the stage for sophisticated gatherings. Continuing into the residence, the bright and inviting kitchen features a convenient island, granite countertops, and a walk in pantry. Entertain with style in the spacious bar area, complete with a sink, cabinets, and beverage storage. The open floor plan extends to a large living room with a state of the art entertainment system and two versatile flex spaces, perfect for a home office or additional entertainment and dining. A dedicated theater room beckons, offering premium sound, a 4k LG laser projector, and a 125ft Elite Screen for an unparalleled cinematic experience at home. The grand primary suite, secluded on the first floor with direct access to the pool, encompasses his and her walk in closets with custom shelving, a spacious double vanity, a walk in shower, separate toilet closets, and an oversized garden tub. The second floor boasts ample hallway storage, a bonus room, and four bedrooms, each with ensuite bathrooms, individual TVs, and two with balconies overlooking the picturesque grounds. Step into the outdoor oasis, featuring a sparkling pool, hot tub, outdoor kitchen, integrated sound system, and music activated lights for seamless day to night entertaining. Completing this remarkable estate is the 2/2 guest house, offering almost 2,000 SQFT of heated space, fresh exterior paint, new AC, water heater (both installed June 2022), and a recent interior renovation. Paradise awaits seize the opportunity to make this dream home yours today! Call the Agent directly to set up a private tour.
Property Location and Similar Properties
Features
Appliances
- Cooktop
- Dishwasher
- Microwave
- Refrigerator
Home Owners Association Fee
- 0.00
Carport Spaces
- 0.00
Close Date
- 0000-00-00
Cooling
- Central Air
Country
- US
Covered Spaces
- 0.00
Exterior Features
- Balcony
- Courtyard
- Lighting
- Other
Flooring
- Carpet
- Marble
- Tile
- Wood
Furnished
- Negotiable
Garage Spaces
- 6.00
Heating
- Central
High School
- Steinbrenner High School
Insurance Expense
- 0.00
Interior Features
- Living Room/Dining Room Combo
- Open Floorplan
- Sauna
- Stone Counters
- Wet Bar
Levels
- Two
Living Area
- 9734.00
Middle School
- Buchanan-HB
Area Major
- 33548 - Lutz
Net Operating Income
- 0.00
Occupant Type
- Vacant
Open Parking Spaces
- 0.00
Other Expense
- 0.00
Other Structures
- Additional Single Family Home
- Guest House
- Shed(s)
Owner Pays
- None
Parcel Number
- U-23-27-18-0KS-000000-00019.4
Pets Allowed
- Yes
Pool Features
- Gunite
- Salt Water
Possession
- Rental Agreement
Property Type
- Residential Lease
School Elementary
- Lutz-HB
Sewer
- Public Sewer
Utilities
- Public
Views
- 64
Water Source
- Public
- Well
Year Built
- 2006



