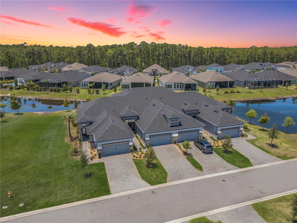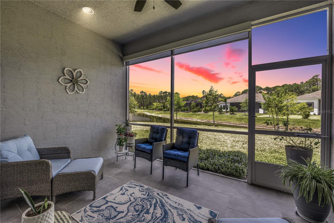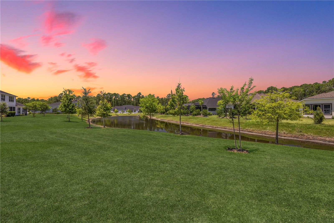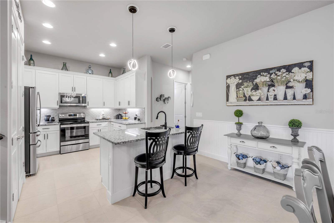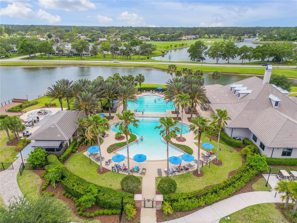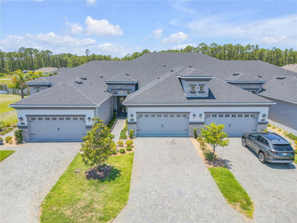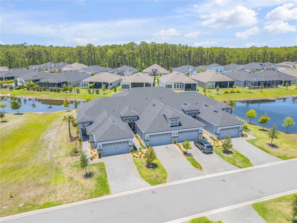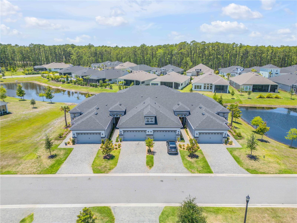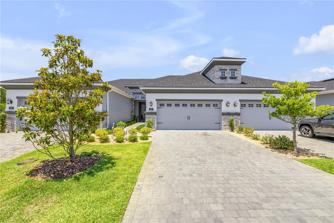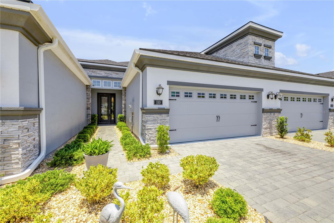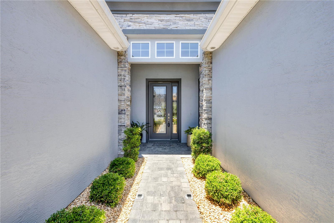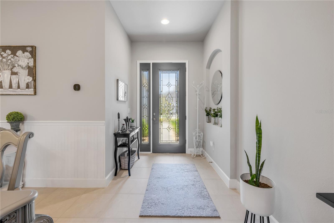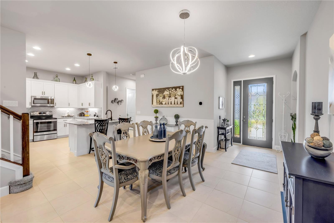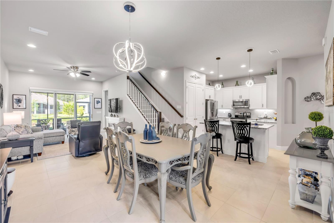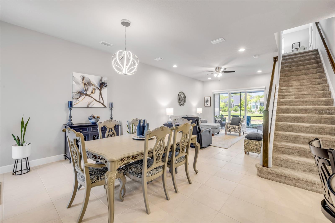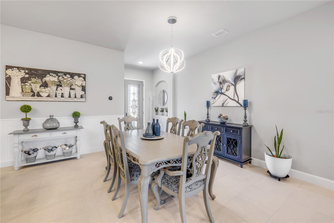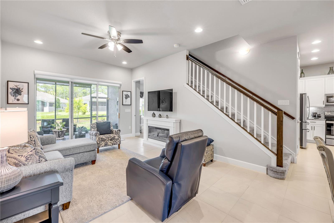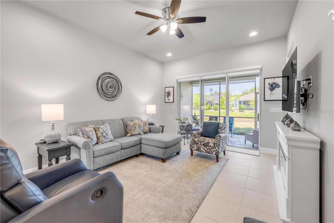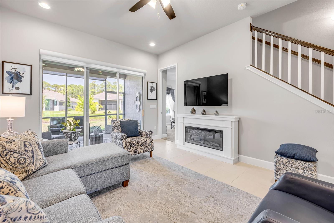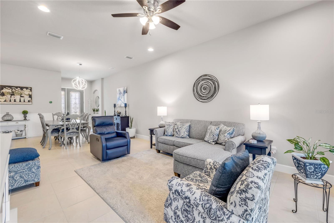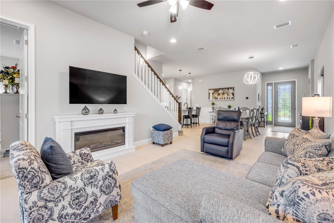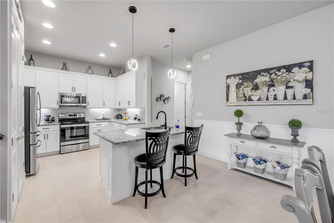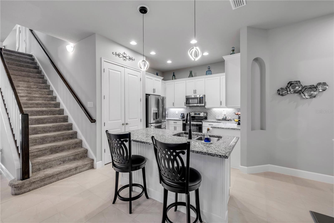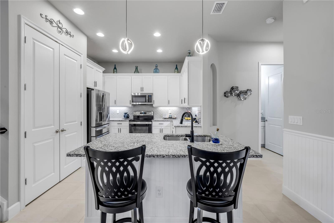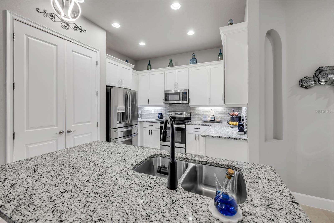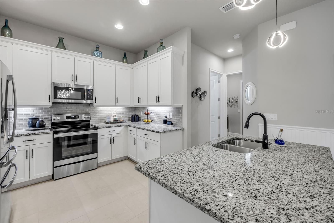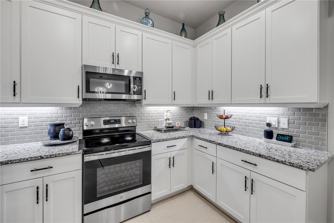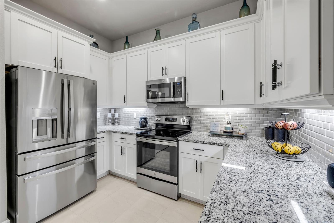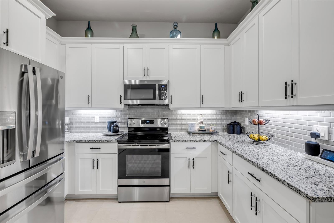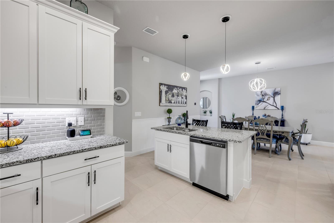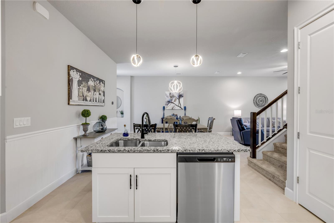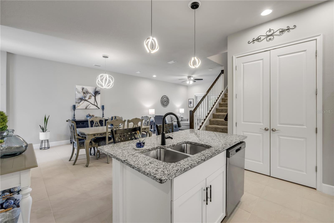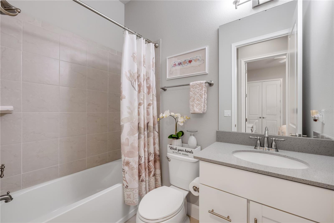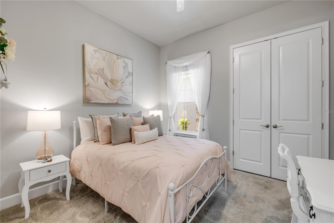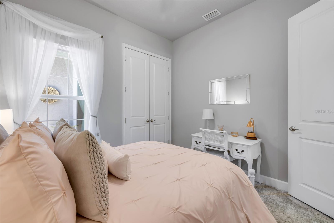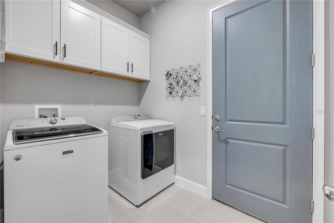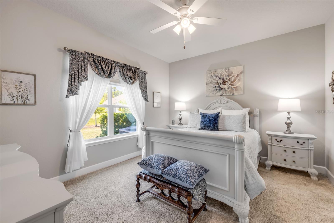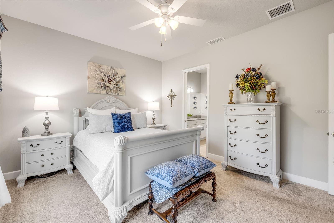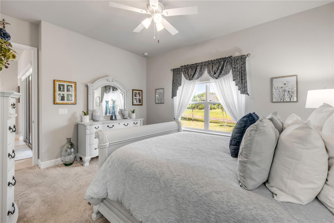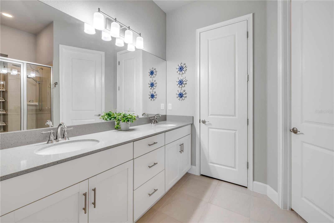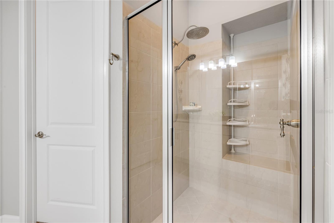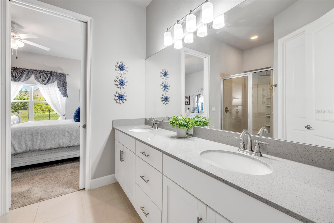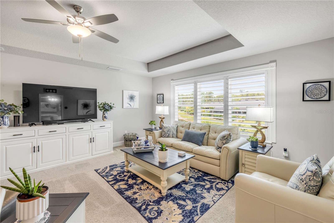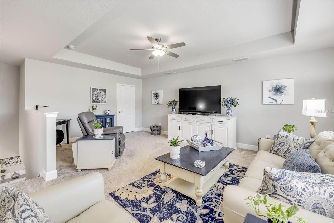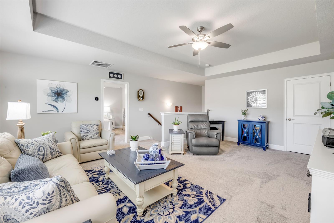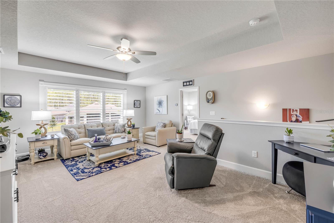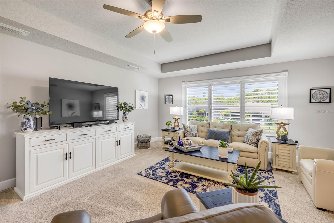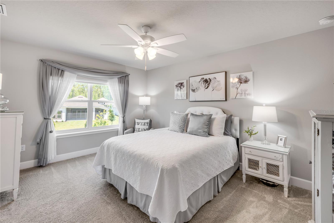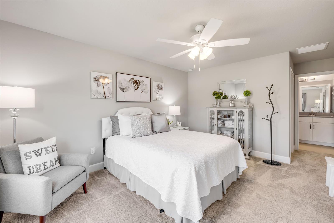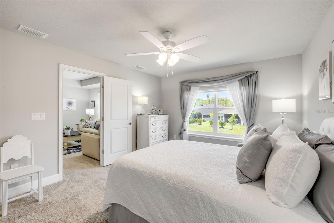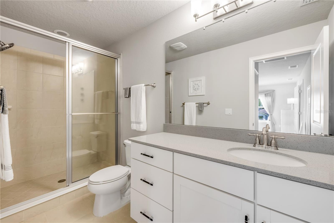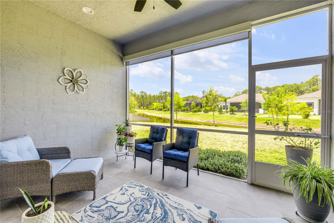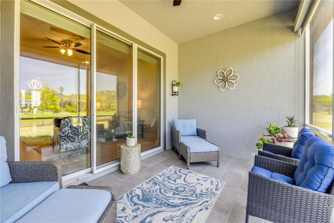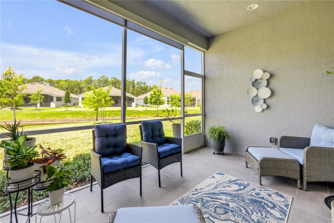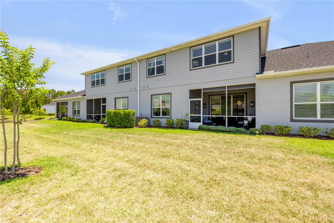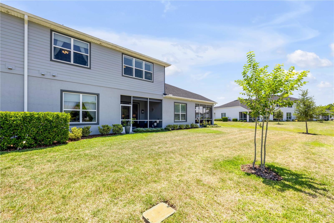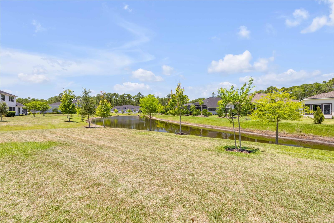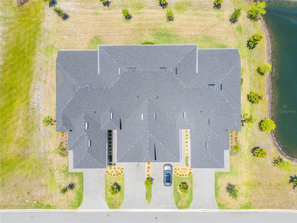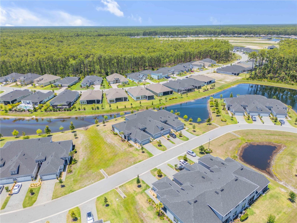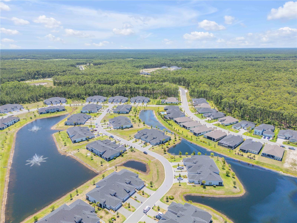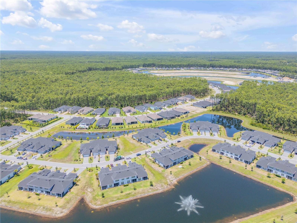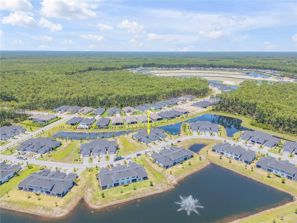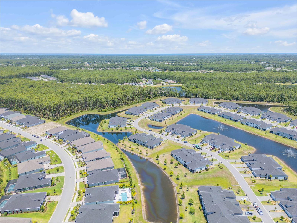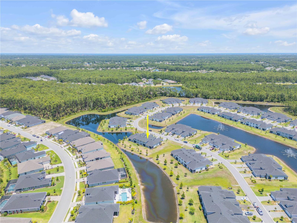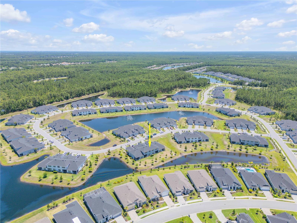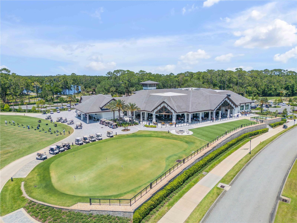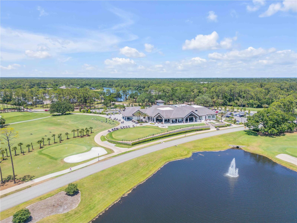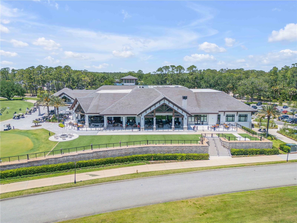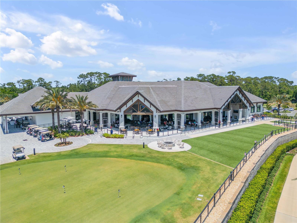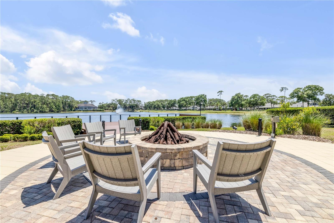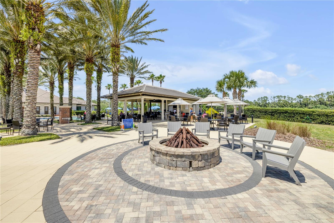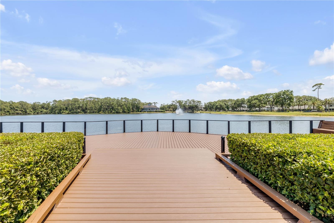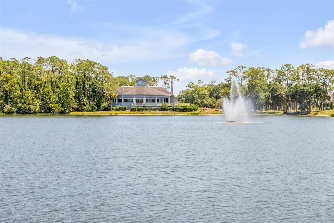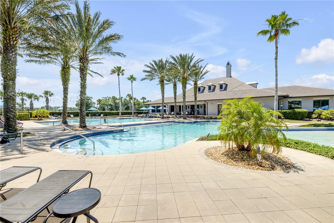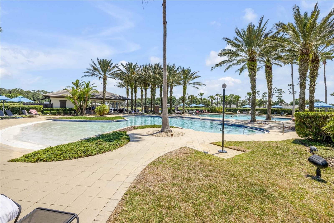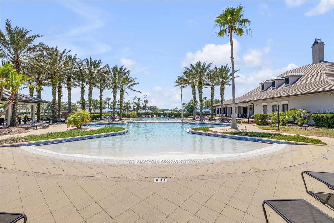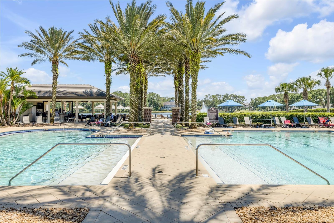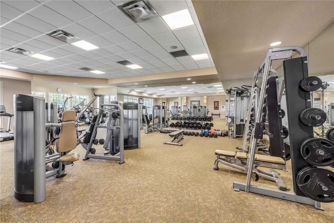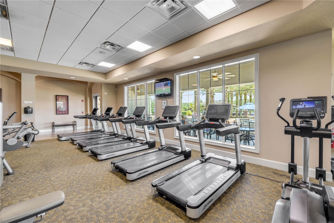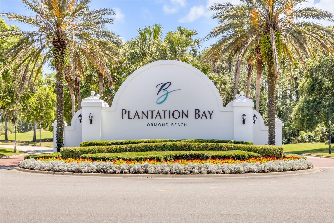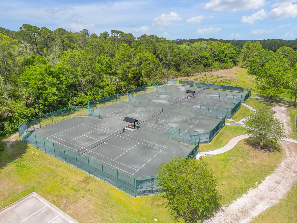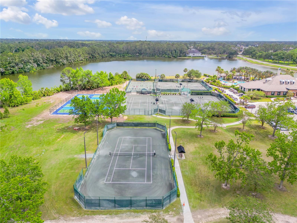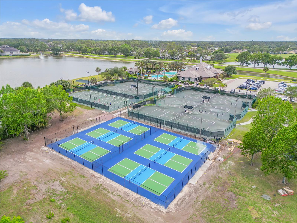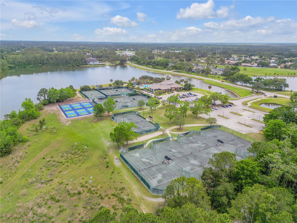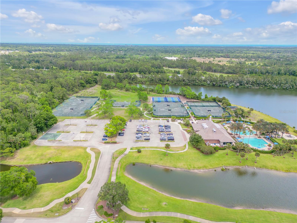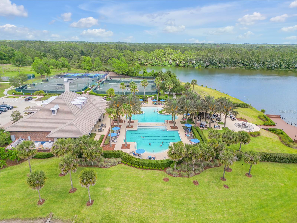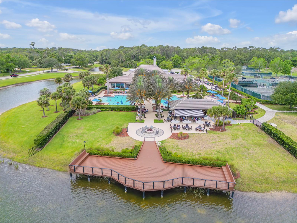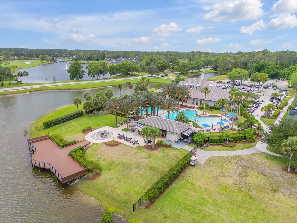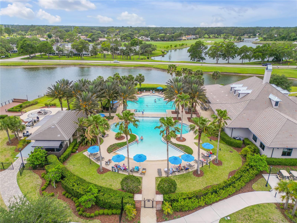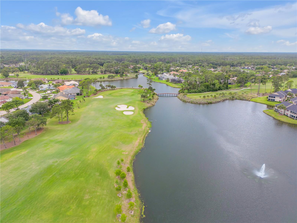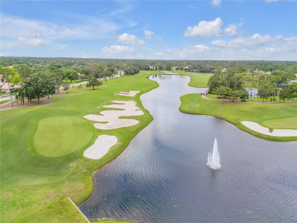110 Longridge Lane, ORMOND BEACH, FL 32174
Contact Broker IDX Sites Inc.
Schedule A Showing
Request more information
- MLS#: NS1085027 ( Residential )
- Street Address: 110 Longridge Lane
- Viewed: 23
- Price: $437,000
- Price sqft: $157
- Waterfront: Yes
- Wateraccess: Yes
- Waterfront Type: Pond
- Year Built: 2021
- Bldg sqft: 2790
- Bedrooms: 3
- Total Baths: 3
- Full Baths: 3
- Garage / Parking Spaces: 2
- Days On Market: 42
- Additional Information
- Geolocation: 29.3874 / -81.1737
- County: VOLUSIA
- City: ORMOND BEACH
- Zipcode: 32174
- Subdivision: Plantation Bay Sec 2 Af Un 13
- Elementary School: Bunnell Elementary
- Middle School: Buddy Taylor Middle
- High School: Flagler Palm Coast High
- Provided by: ENGEL & VOLKERS NEW SMYRNA
- Contact: Rob West
- 386-213-6899

- DMCA Notice
-
DescriptionStep into refined elegance with this meticulously maintained 3 bedroom, 3 bathroom townhome in the prestigious Plantation Bay Golf & Country Club. Built in 2021, this 2,137 square foot residence exudes luxury and comfort. The inviting paver driveway and upgraded glass front door set the tone for the sophisticated interior. Inside, the open concept layout is adorned with luxury tile flooring throughout the main level, high ceilings, plantation shutters, and Roman shades, creating a bright and airy ambiance. The gourmet kitchen is a chef's dream, featuring granite countertops, a spacious island with seating, stainless steel appliances, wood cabinetry with crown molding, a subway tile backsplash, and a custom Closet by Design pantry. The home offers dual master suitesone on each floorproviding flexibility and privacy. An expansive loft upstairs offers additional living space, perfect for a home office or media room. Enjoy tranquil pond views from the tiled, screened in lanai, complete with a roll down sun shade to keep it cool during sunset. Every closet in the home has been enhanced with upgraded Closet by Design systems, maximizing organization and style. The garage has been finished with a durable epoxy floor, adding both functionality and a polished look. With a home that looks and feels brand new, this property combines elegance, convenience, and meticulous care. Nestled within the scenic charm of Ormond Beach, Plantation Bay Golf & Country Club offers a lifestyle of luxury, leisure, and security that residents cherish. This expansive 3,600 acre guard gated community features 45 holes of championship golf, including the acclaimed Club de Bonmont course, recognized among Florida's top 50. Beyond golf, residents enjoy two full service clubhousesthe newly constructed 40,500 square foot Founders Club and the Prestwick Clubhouseoffering diverse dining options and vibrant social events. The community's wellness center boasts a 7,000 square foot spa and fitness center, complemented by resort style pools, 10 Har Tru tennis courts, 10 pickleball courts, bocce ball, and basketball courts. Scenic walking and biking trails weave through the natural landscape, promoting an active lifestyle. With optional membership tiers, residents can tailor their experience to their preferences. Located just minutes from pristine Atlantic beaches and offering easy access to I 95, Plantation Bay seamlessly blends tranquility with convenience, making it a sought after destination for those seeking an exceptional Florida lifestyle.
Property Location and Similar Properties
Features
Waterfront Description
- Pond
Appliances
- Dishwasher
- Disposal
- Electric Water Heater
- Range
- Refrigerator
Association Amenities
- Clubhouse
- Fitness Center
- Gated
- Golf Course
- Pickleball Court(s)
- Playground
- Pool
- Security
- Shuffleboard Court
- Spa/Hot Tub
- Tennis Court(s)
Home Owners Association Fee
- 270.00
Home Owners Association Fee Includes
- Common Area Taxes
- Pool
- Maintenance Grounds
- Recreational Facilities
- Security
Association Name
- Margie Hall
Association Phone
- 386--437-0038
Carport Spaces
- 0.00
Close Date
- 0000-00-00
Cooling
- Central Air
Country
- US
Covered Spaces
- 0.00
Exterior Features
- Lighting
- Rain Gutters
- Sidewalk
Flooring
- Carpet
- Tile
Garage Spaces
- 2.00
Heating
- Central
High School
- Flagler-Palm Coast High
Insurance Expense
- 0.00
Interior Features
- Built-in Features
- Ceiling Fans(s)
- Open Floorplan
- Primary Bedroom Main Floor
- Solid Surface Counters
- Split Bedroom
- Walk-In Closet(s)
- Window Treatments
Legal Description
- PLANTATION BAY SECTION 2 A-F
- UNIT 13 MB 40 PG 1 LOT 10
Levels
- Two
Living Area
- 2137.00
Lot Features
- Landscaped
- Sidewalk
- Paved
Middle School
- Buddy Taylor Middle
Area Major
- 32174 - Ormond Beach
Net Operating Income
- 0.00
Occupant Type
- Owner
Open Parking Spaces
- 0.00
Other Expense
- 0.00
Parcel Number
- 09-13-31-5120-2AF13-0100
Parking Features
- Garage Door Opener
Pets Allowed
- Yes
Possession
- Close Of Escrow
Property Type
- Residential
Roof
- Shingle
School Elementary
- Bunnell Elementary
Sewer
- Public Sewer
Style
- Contemporary
Tax Year
- 2024
Township
- 13
Utilities
- Cable Connected
- Electricity Connected
- Sewer Connected
- Water Connected
View
- Water
Views
- 23
Water Source
- Public
Year Built
- 2021
Zoning Code
- RESI



