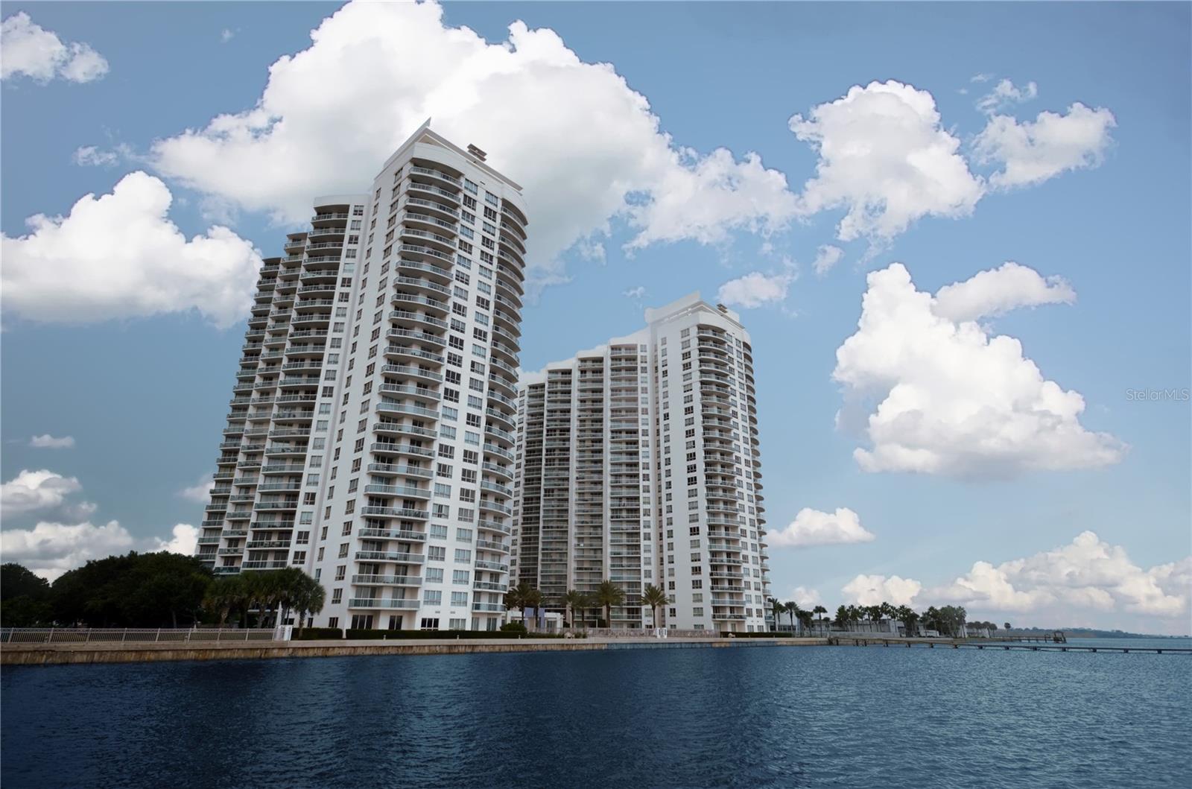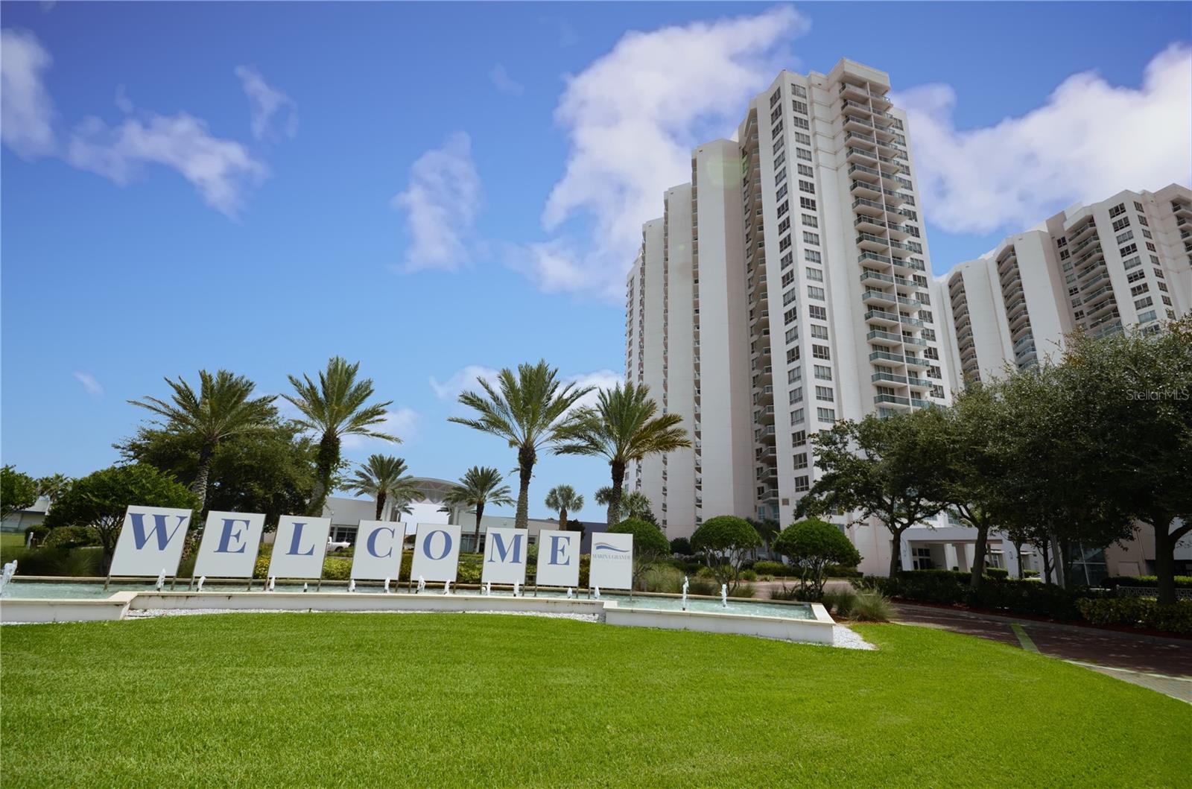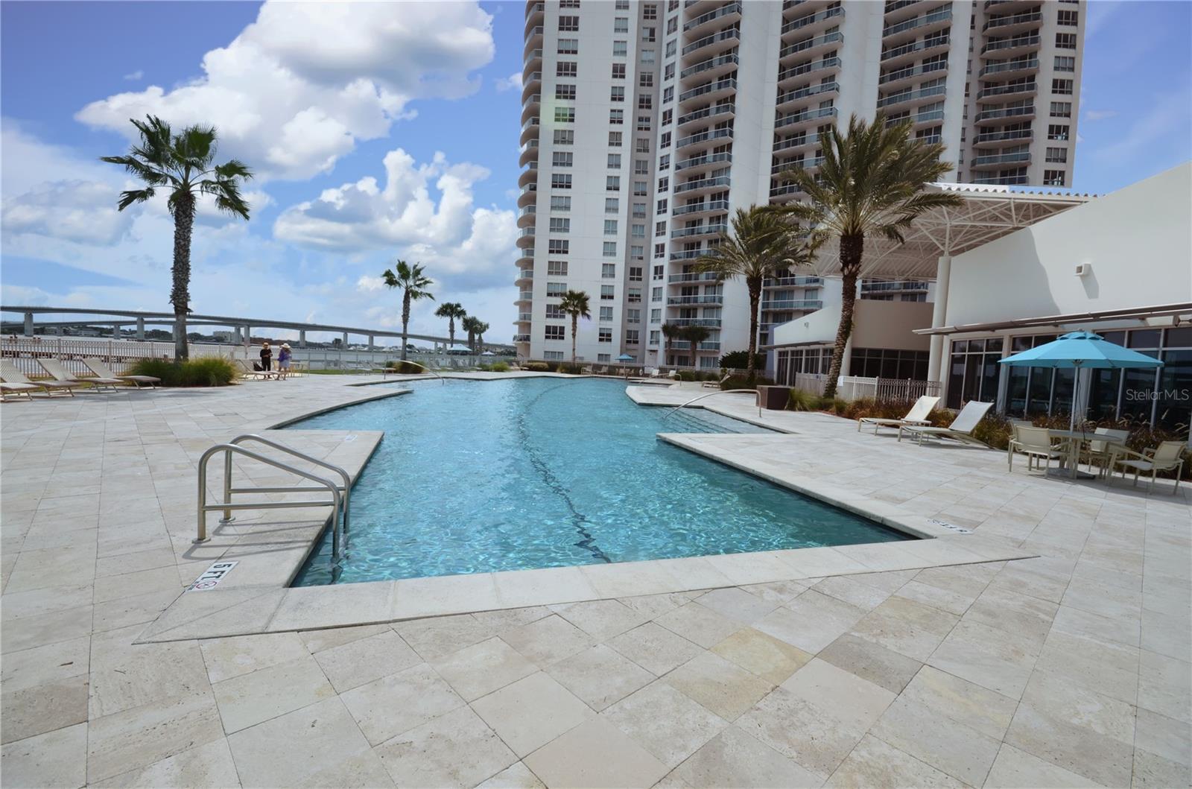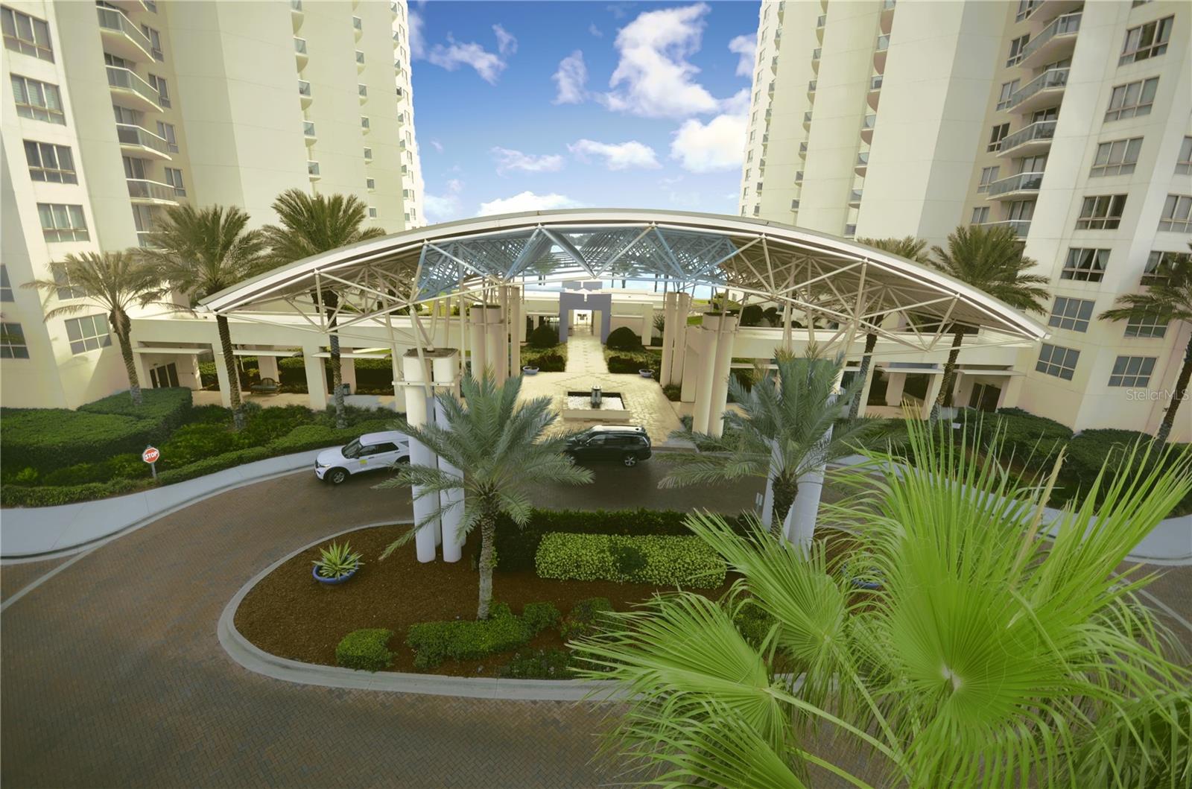241 Riverside Drive 510, HOLLY HILL, FL 32117
Contact Broker IDX Sites Inc.
Schedule A Showing
Request more information
- MLS#: NS1082536 ( Residential )
- Street Address: 241 Riverside Drive 510
- Viewed: 91
- Price: $459,990
- Price sqft: $239
- Waterfront: Yes
- Wateraccess: Yes
- Waterfront Type: Intracoastal Waterway,Marina in Community,Riparian Rights,River Front
- Year Built: 2007
- Bldg sqft: 1922
- Bedrooms: 3
- Total Baths: 3
- Full Baths: 3
- Garage / Parking Spaces: 1
- Days On Market: 298
- Additional Information
- Geolocation: 29.2323 / -81.0283
- County: VOLUSIA
- City: HOLLY HILL
- Zipcode: 32117
- Elementary School: Holly Hill Elem
- Middle School: Holly Hill Middle
- High School: Mainland High School
- Provided by: WEICHERT REALTORS HALLMARK PR
- Contact: Jean Garvin
- 386-427-2622

- DMCA Notice
-
DescriptionLuxurious 3 bedroom, 3 bathroom corner unit in Marina Grande on the Halifax, offering stunning sunsets and private views of the Halifax River/Intracoastal Waterway. This newly renovated unit features 9 ft ceilings, abundant natural light, new flooring, lighting, fans, and remote controlled cellular window treatments. The chefs kitchen includes quartz countertops, Italian cabinets with pull out shelves, a touch faucet, new LG refrigerator and washer/dryer, GE stove top, and new dishwasher. The primary suite has its own balcony, travertine spa like bath, jetted tub, separate shower, dual sinks, and upgraded bidet. Each bedroom has its own full bath.. Pet friendly (2 pets allowed). Amenities: concierge, 2 pools, spa, sauna, gym, yoga studio, movie theater, billiards, library, clubhouse, riverwalk, and more. Ideally located near Daytonas World Famous Beach, the International Speedway, and a wide array of restaurants, shopping, and entertainmentwith easy day trips to St. Augustine, the Space Coast, and Walt Disney World. Whether you're seeking a full time residence or a luxurious retreat, this is coastal living at its finest.
Property Location and Similar Properties
Features
Waterfront Description
- Intracoastal Waterway
- Marina in Community
- Riparian Rights
- River Front
Accessibility Features
- Accessible Bedroom
- Accessible Closets
- Accessible Doors
- Accessible Entrance
- Accessible Full Bath
- Visitor Bathroom
- Accessible Hallway(s)
- Accessible Kitchen
- Accessible Kitchen Appliances
- Accessible Central Living Area
Appliances
- Built-In Oven
- Cooktop
- Dishwasher
- Disposal
- Dryer
- Ice Maker
- Microwave
- Refrigerator
- Touchless Faucet
- Washer
Association Amenities
- Cable TV
- Clubhouse
- Elevator(s)
- Fitness Center
- Lobby Key Required
- Maintenance
- Pool
- Sauna
- Security
- Spa/Hot Tub
- Vehicle Restrictions
Home Owners Association Fee
- 0.00
Home Owners Association Fee Includes
- Cable TV
- Pool
- Insurance
- Internet
- Maintenance Grounds
- Recreational Facilities
- Security
- Trash
Association Name
- Neil Tattrie
Association Phone
- 386-506-8530
Carport Spaces
- 0.00
Close Date
- 0000-00-00
Cooling
- Central Air
Country
- US
Covered Spaces
- 0.00
Exterior Features
- Balcony
- Courtyard
- Garden
- Outdoor Grill
- Outdoor Shower
- Private Mailbox
- Sauna
- Sidewalk
- Sliding Doors
- Storage
Fencing
- Fenced
Flooring
- Luxury Vinyl
- Tile
- Travertine
Furnished
- Unfurnished
Garage Spaces
- 1.00
Heating
- Central
- Electric
High School
- Mainland High School
Insurance Expense
- 0.00
Interior Features
- Ceiling Fans(s)
- Elevator
- Living Room/Dining Room Combo
- Open Floorplan
- Solid Surface Counters
- Walk-In Closet(s)
- Window Treatments
Legal Description
- UNIT 510 BLDG 2 MARINA GRANDE ON THE HALIFAX I CONDO PER OR 6136 PG 4670 PER OR 6565 PG 1430 PER OR 6587 PG 1314 PER OR 7625 PG 2641 PER OR 7788 PG 0720 PER OR 8446 PG 2291
Levels
- One
Living Area
- 1922.00
Lot Features
- Landscaped
- Sidewalk
Middle School
- Holly Hill Middle
Area Major
- 32117 - Daytona Beach
Net Operating Income
- 0.00
Occupant Type
- Owner
Open Parking Spaces
- 0.00
Other Expense
- 0.00
Parcel Number
- 533748020510
Parking Features
- Assigned
- Covered
- Guest
Pets Allowed
- Breed Restrictions
- Number Limit
Property Condition
- Completed
Property Type
- Residential
Roof
- Membrane
School Elementary
- Holly Hill Elem
Sewer
- Public Sewer
Style
- Contemporary
- Courtyard
Tax Year
- 2023
Township
- 15
Unit Number
- 510
Utilities
- Cable Connected
- Electricity Connected
- Sewer Connected
- Sprinkler Recycled
- Underground Utilities
- Water Connected
View
- Water
Views
- 91
Virtual Tour Url
- https://vimeo.com/1007027667
Water Source
- Public
Year Built
- 2007
Zoning Code
- CONDO






































































