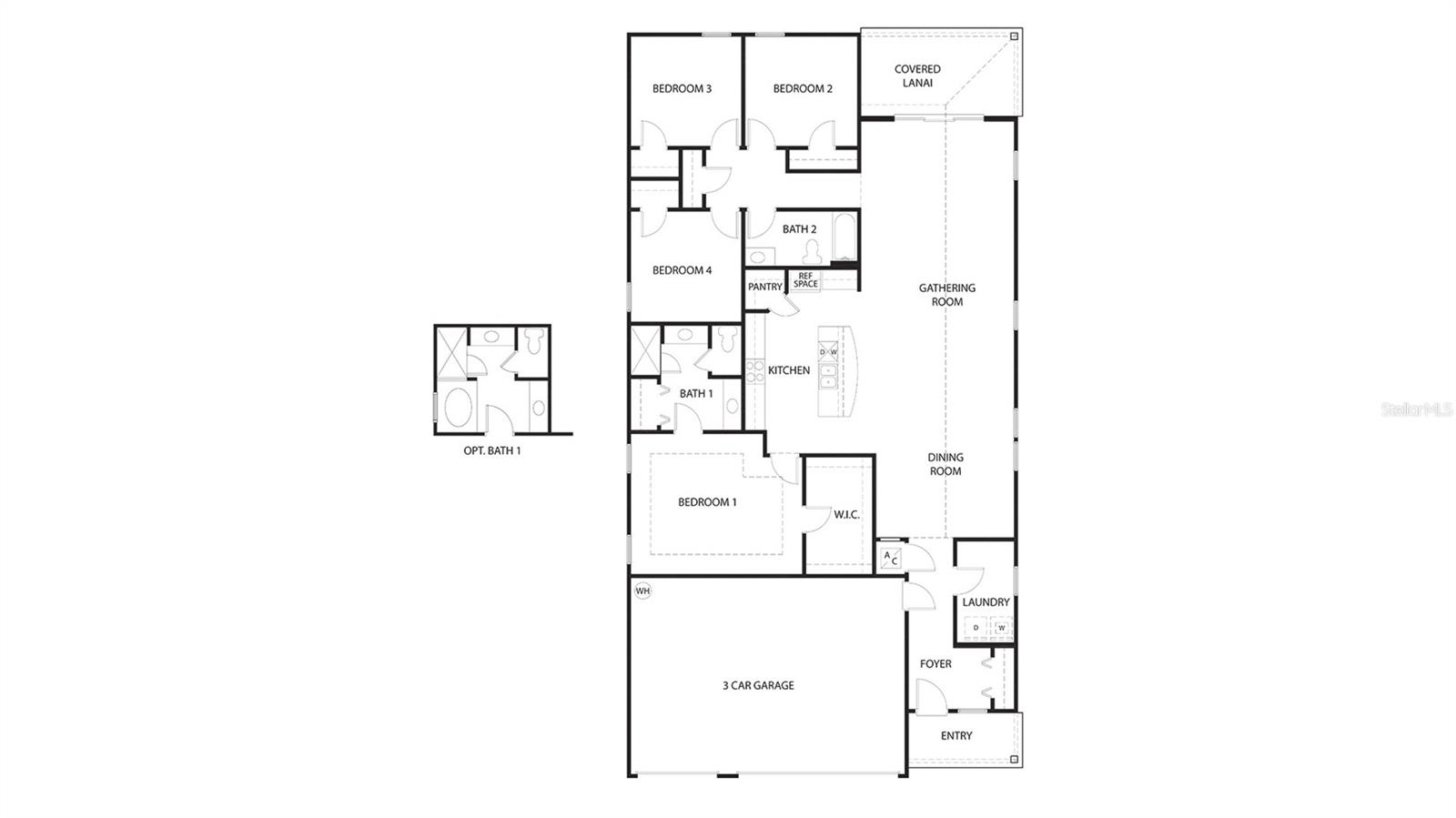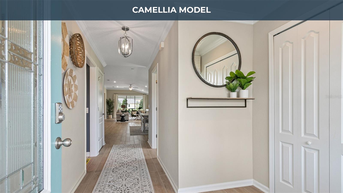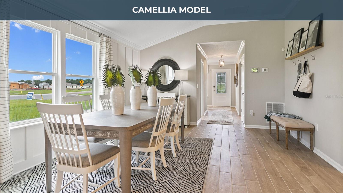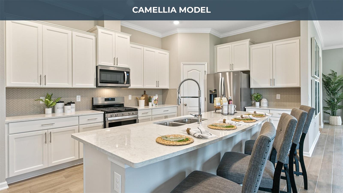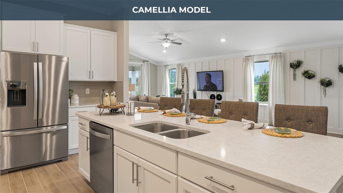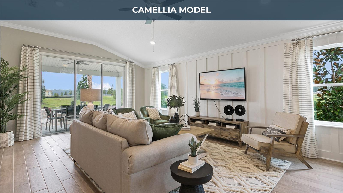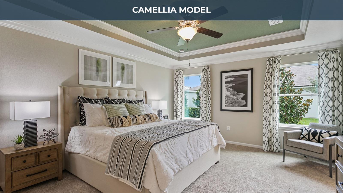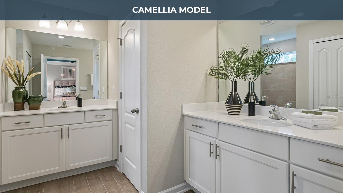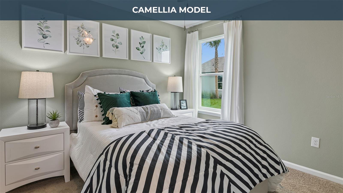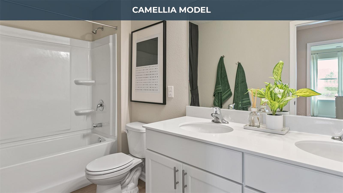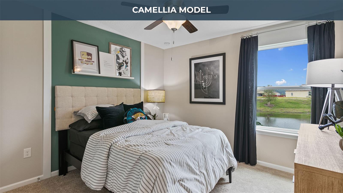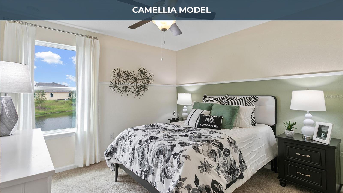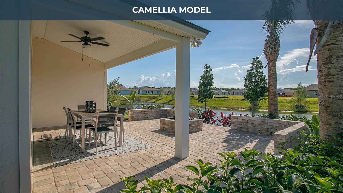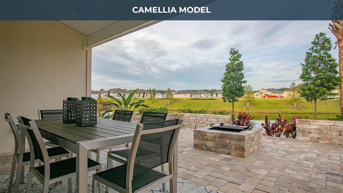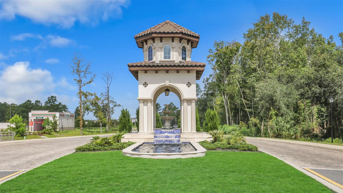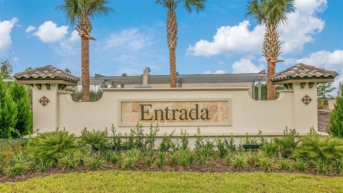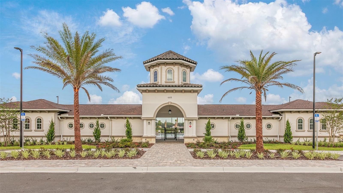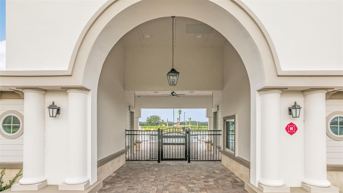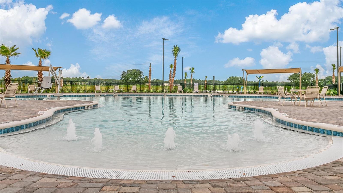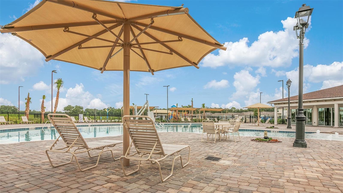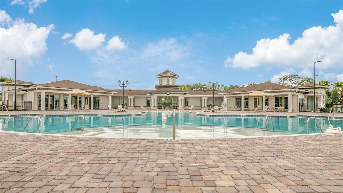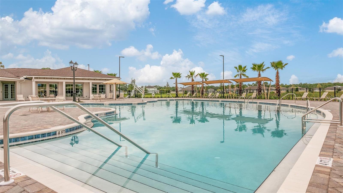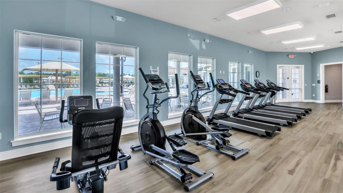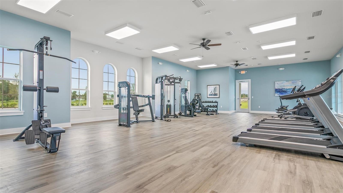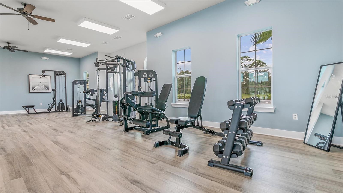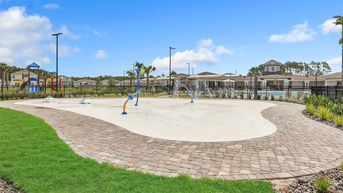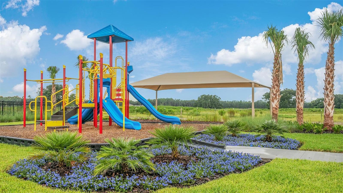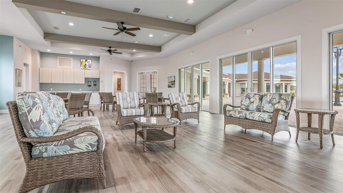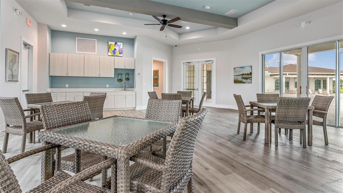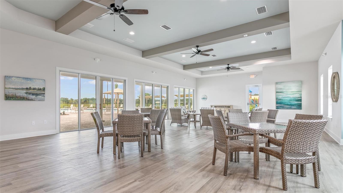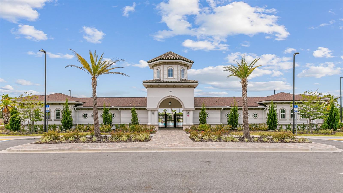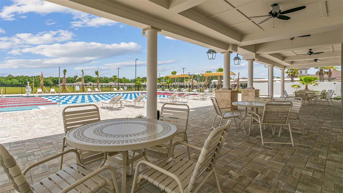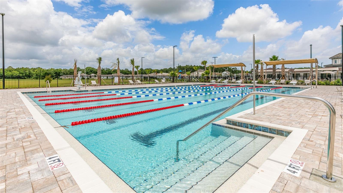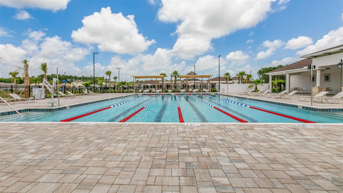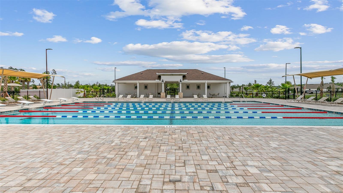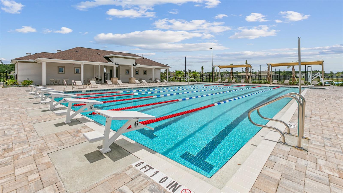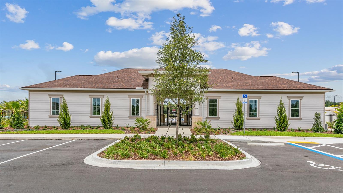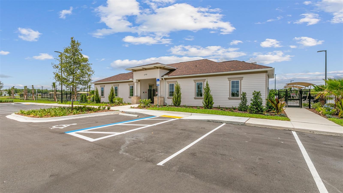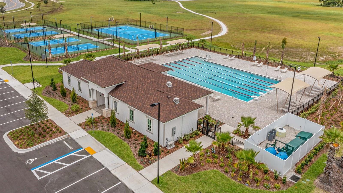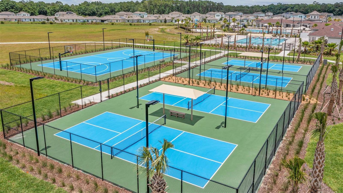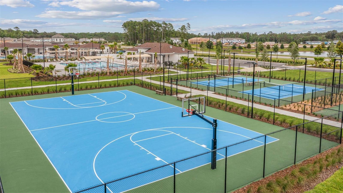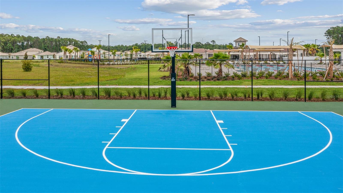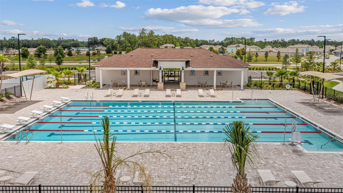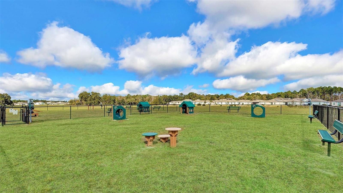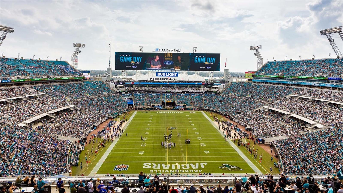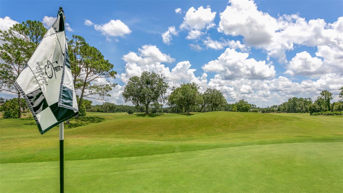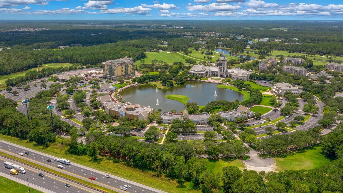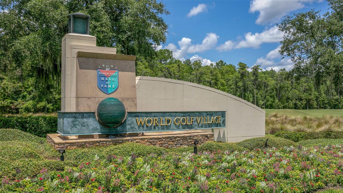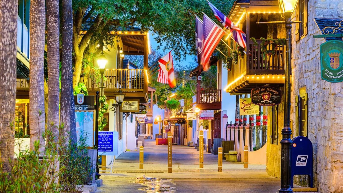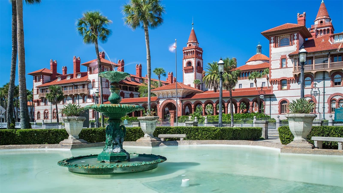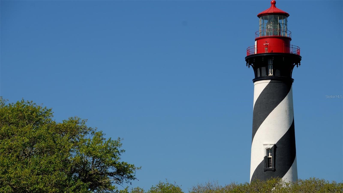30 Nervion Way, ST AUGUSTINE, FL 32084
Contact Broker IDX Sites Inc.
Schedule A Showing
Request more information
- MLS#: FC313893 ( Residential )
- Street Address: 30 Nervion Way
- Viewed: 52
- Price: $454,990
- Price sqft: $197
- Waterfront: No
- Year Built: 2021
- Bldg sqft: 2315
- Bedrooms: 4
- Total Baths: 2
- Full Baths: 2
- Garage / Parking Spaces: 3
- Days On Market: 17
- Additional Information
- Geolocation: 29.8465 / -81.3704
- County: SAINT JOHNS
- City: ST AUGUSTINE
- Zipcode: 32084
- Subdivision: Entrada
- High School: St. Augustine
- Provided by: DR HORTON REALTY INC.
- Contact: Charlie Rogers
- 904-853-9190

- DMCA Notice
-
DescriptionMOVE IN READY! The Camellia is a spacious Tradition Series single story home in North Florida offering 2,115 square feet, 4 bedrooms, 2 full bathrooms, and a three car garage. This design is perfect for families who need extra space and flexibility. At the front of the home, a welcoming foyer leads to a designated dining area and gathering room that opens directly to a covered lanai, providing a seamless indoor outdoor living experience ideal for North Florida living. The open concept kitchen sits at the center of the home and features a large island, walk in pantry, and direct views into the living and dining spaces which is ideal for hosting and entertaining. The primary suite is tucked privately at the front of the home and includes a walk in closet and dual sink vanity in the en suite bathroom. Three secondary bedrooms and a full bath are grouped together in their own wing at the back of the home, creating a perfect layout for families or guests. A dedicated laundry room, ample storage throughout, and the convenience of D.R. Hortons Home Is Connected smart home system round out this unique Tradition Series plan. Discover the space, style, and flexibility your family deserves with the Camellia!
Property Location and Similar Properties
Features
Appliances
- Dishwasher
- Disposal
- Electric Water Heater
- Microwave
- Range
Association Amenities
- Clubhouse
- Fitness Center
- Playground
- Pool
Home Owners Association Fee
- 100.00
Association Name
- Priority Community Management
Builder Model
- Camellia
Builder Name
- DR Horton
Carport Spaces
- 0.00
Close Date
- 0000-00-00
Cooling
- Central Air
Country
- US
Covered Spaces
- 0.00
Flooring
- Carpet
- Vinyl
Garage Spaces
- 3.00
Heating
- Electric
High School
- St. Augustine High School
Insurance Expense
- 0.00
Interior Features
- Kitchen/Family Room Combo
- Living Room/Dining Room Combo
- Open Floorplan
- Split Bedroom
- Thermostat
- Walk-In Closet(s)
Legal Description
- 105/37-42 ENTRADA PHASE 1 UNIT 2 LOT 116
Levels
- One
Living Area
- 2115.00
Area Major
- 32084 - Saint Augustine
Net Operating Income
- 0.00
New Construction Yes / No
- Yes
Occupant Type
- Vacant
Open Parking Spaces
- 0.00
Other Expense
- 0.00
Parcel Number
- 1011821160
Pets Allowed
- Yes
Possession
- Close Of Escrow
Property Condition
- Completed
Property Type
- Residential
Roof
- Shingle
Sewer
- Public Sewer
Tax Year
- 2024
Utilities
- Public
Views
- 52
Water Source
- None
Year Built
- 2021
Zoning Code
- 25




