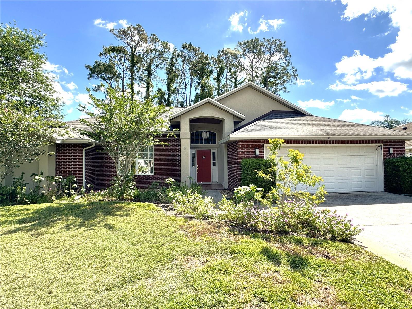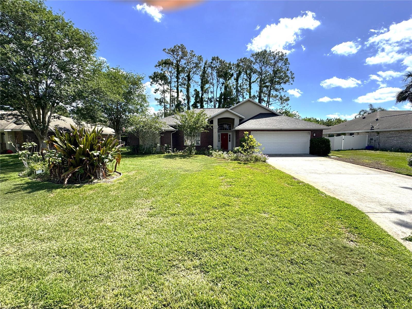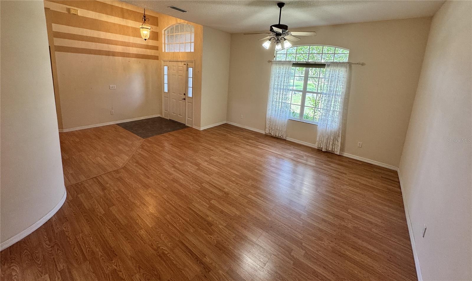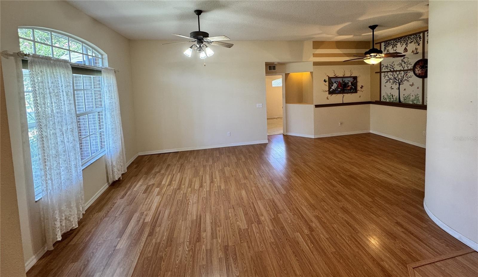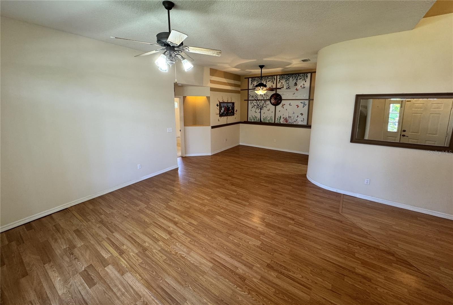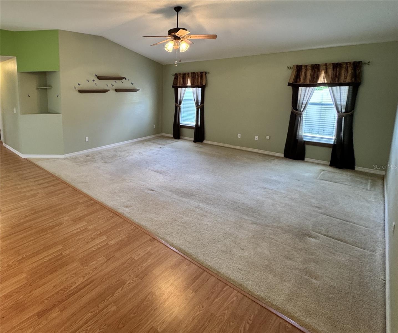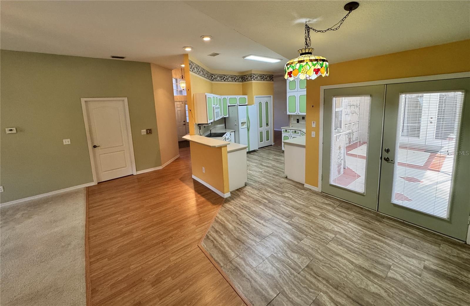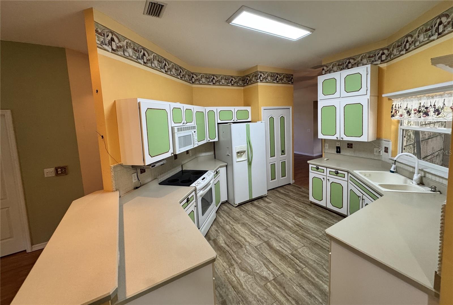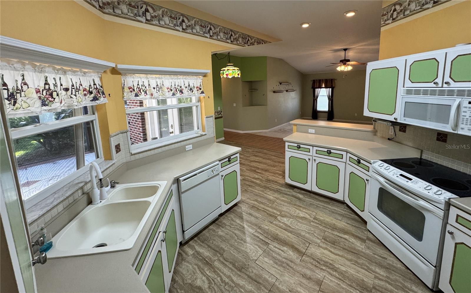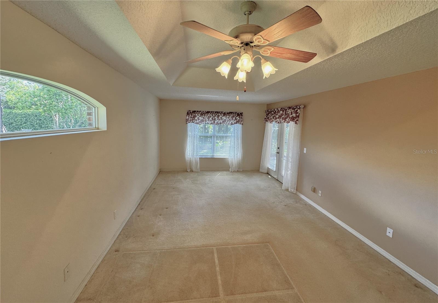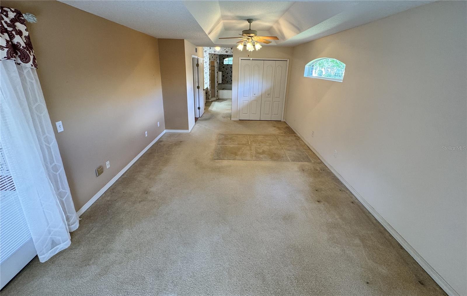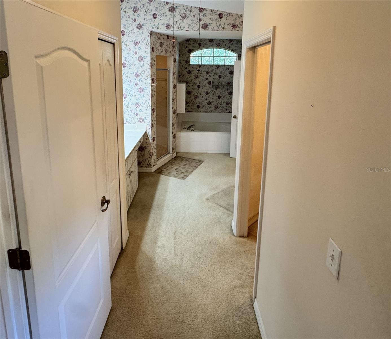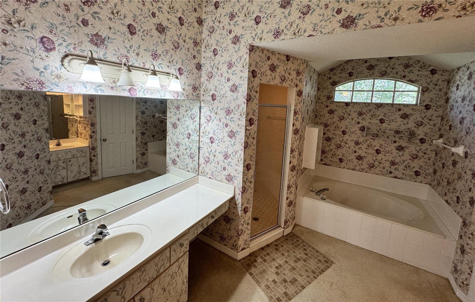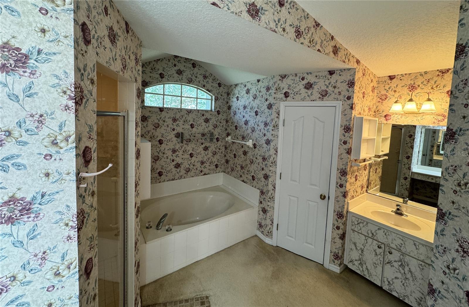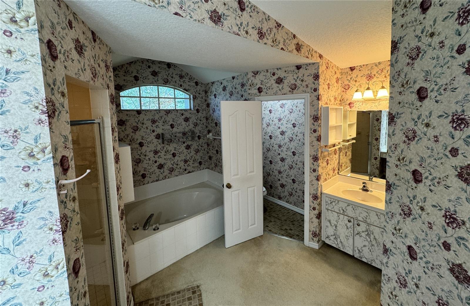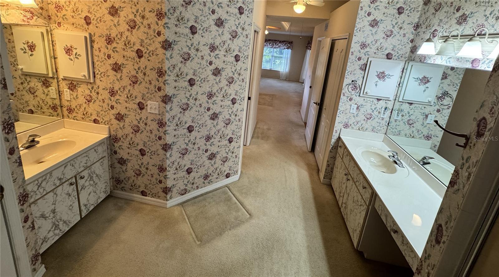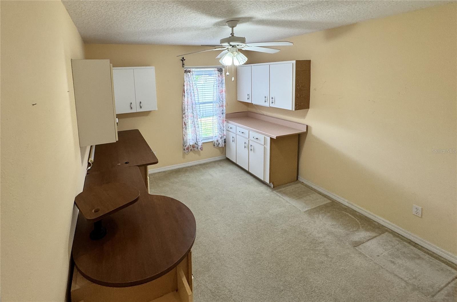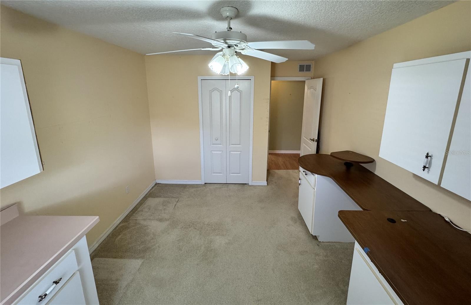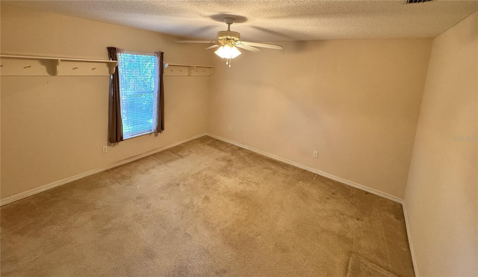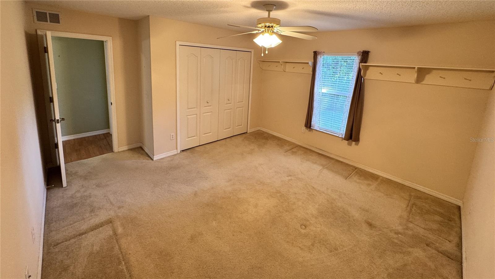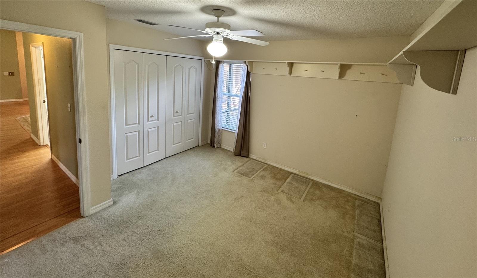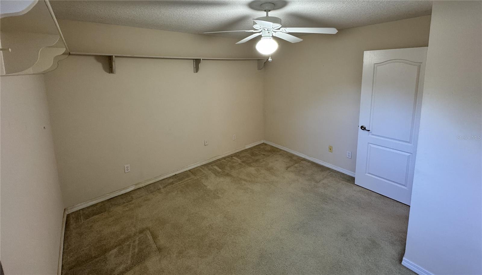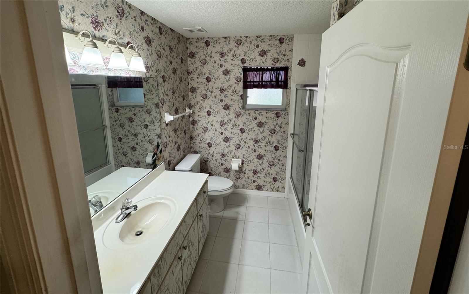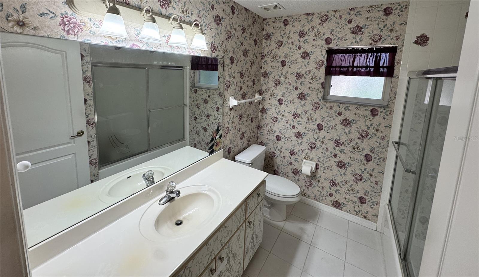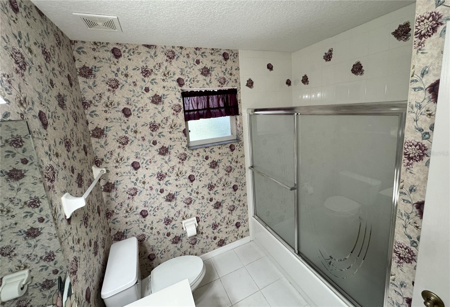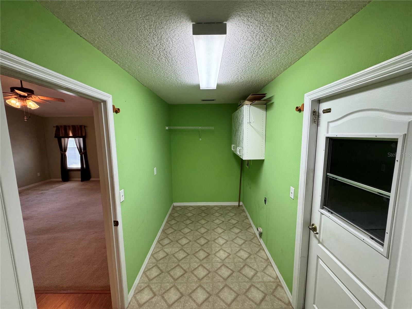16 Hunt Master Court, ORMOND BEACH, FL 32174
Contact Broker IDX Sites Inc.
Schedule A Showing
Request more information
- MLS#: FC309802 ( Residential )
- Street Address: 16 Hunt Master Court
- Viewed: 27
- Price: $465,000
- Price sqft: $135
- Waterfront: No
- Year Built: 1997
- Bldg sqft: 3445
- Bedrooms: 4
- Total Baths: 2
- Full Baths: 2
- Garage / Parking Spaces: 2
- Days On Market: 46
- Additional Information
- Geolocation: 29.2632 / -81.1614
- County: VOLUSIA
- City: ORMOND BEACH
- Zipcode: 32174
- Subdivision: Shadow Crossings
- Elementary School: Pathways Elem
- Middle School: David C Hinson Sr Middle
- High School: Mainland High School
- Provided by: LIFESTYLE REALTY GROUP INC
- Contact: Regina Harman
- 386-951-6565

- DMCA Notice
-
DescriptionWith the Sellers offering a $12,000.00 buyer incentive, this 4 bedroom, 2 bathroom brick home located in the desirable Hunters Ridge community presents a great opportunity for buyers looking to add value through updates. Built in 1997 and owned by only two families since, the home features a functional split floor plan. The primary suite is located on one side of the house for added privacy, while the remaining three bedrooms and guest bath are on the opposite side, allowing for separation and quiet. The kitchen serves as the central hub of the home and connects to both the formal living and dining rooms, as well as a family room, creating a practical layout for daily living and gatherings. Additional features include a spacious laundry room and a screened in back patio that overlooks a peaceful, park like yard. Recent updates include a new roof installed in 2021, an updated A/C unit (2010), and a water heater replaced in 2018. While the home could benefit from remodeling, essential systems have already been addressed offering a solid starting point for customization. **Furnished photos are virtually staged.
Property Location and Similar Properties
Features
Appliances
- Dishwasher
- Disposal
- Electric Water Heater
- Microwave
- Range
- Refrigerator
Home Owners Association Fee
- 235.00
Association Name
- Jack Pollard
- CAM
Association Phone
- 386.677.7275
Carport Spaces
- 0.00
Close Date
- 0000-00-00
Cooling
- Central Air
Country
- US
Covered Spaces
- 0.00
Exterior Features
- French Doors
Flooring
- Carpet
- Luxury Vinyl
- Tile
Garage Spaces
- 2.00
Heating
- Central
- Electric
High School
- Mainland High School
Insurance Expense
- 0.00
Interior Features
- Ceiling Fans(s)
- Eat-in Kitchen
- Kitchen/Family Room Combo
- Living Room/Dining Room Combo
- Primary Bedroom Main Floor
- Split Bedroom
- Tray Ceiling(s)
- Window Treatments
Legal Description
- LOT 37 SHADOW CROSSINGS UNIT 3 AT HUNTERS RIDGE PHASE I MB 44 PGS 53-55 EXC 50% SUBSURFACE RIGHTS PER OR 4588 PG 0986
Levels
- One
Living Area
- 2467.00
Middle School
- David C Hinson Sr Middle
Area Major
- 32174 - Ormond Beach
Net Operating Income
- 0.00
Occupant Type
- Vacant
Open Parking Spaces
- 0.00
Other Expense
- 0.00
Parcel Number
- 41-27-03-00-0370
Pets Allowed
- Yes
Possession
- Close Of Escrow
Property Type
- Residential
Roof
- Shingle
School Elementary
- Pathways Elem
Sewer
- Public Sewer
Style
- Traditional
Tax Year
- 2024
Township
- 14S
Utilities
- Cable Available
- Electricity Connected
- Phone Available
- Public
- Sewer Connected
- Sprinkler Meter
- Water Connected
View
- Trees/Woods
Views
- 27
Virtual Tour Url
- https://www.propertypanorama.com/instaview/stellar/FC309802
Water Source
- None
Year Built
- 1997
Zoning Code
- J3



