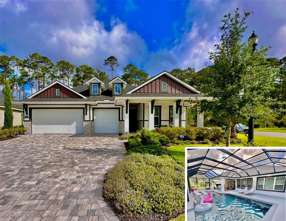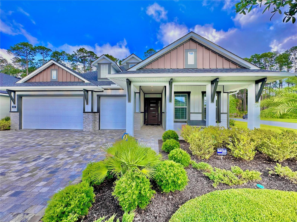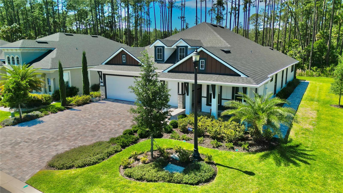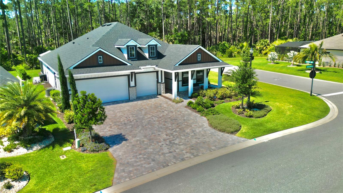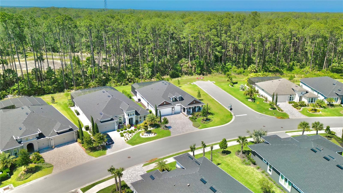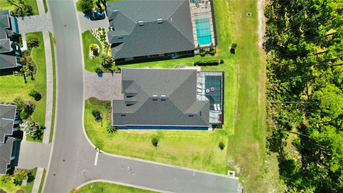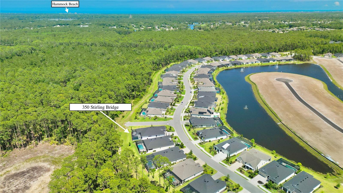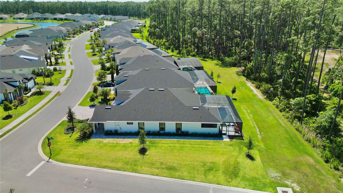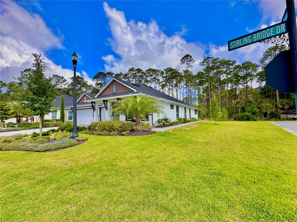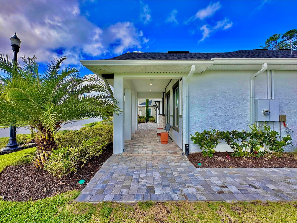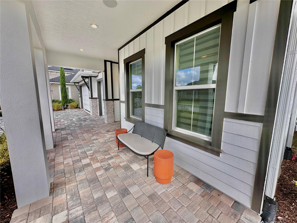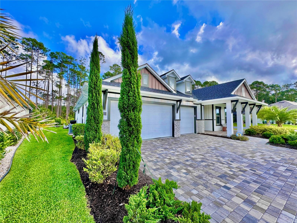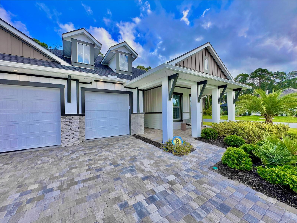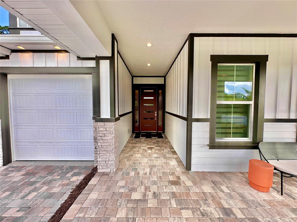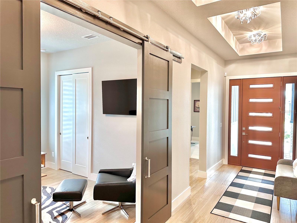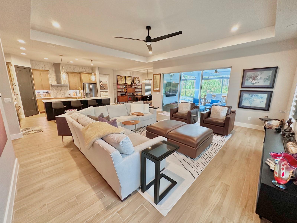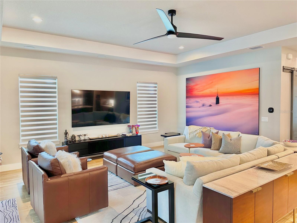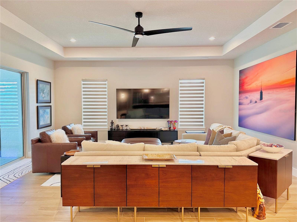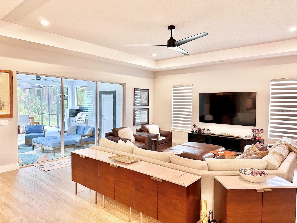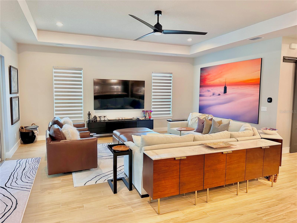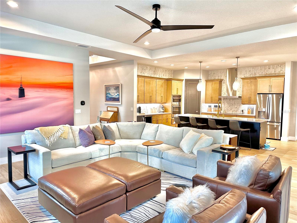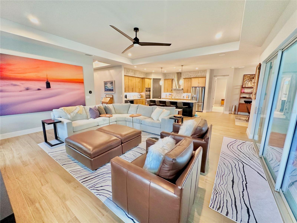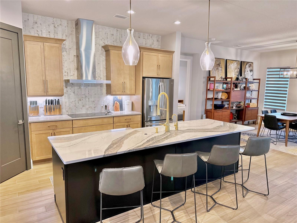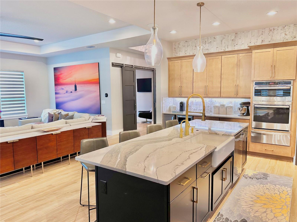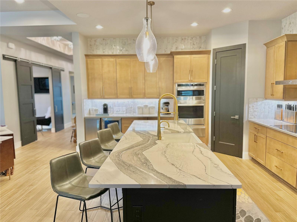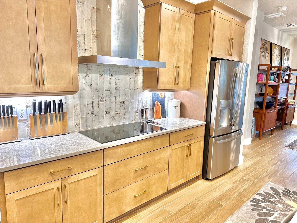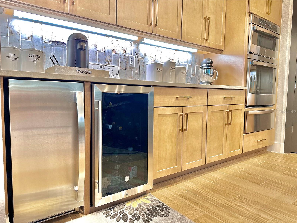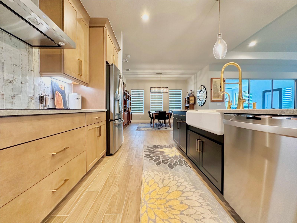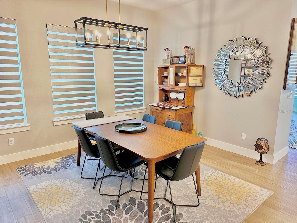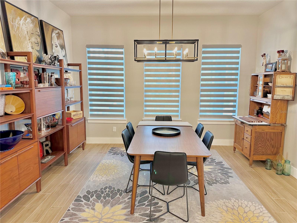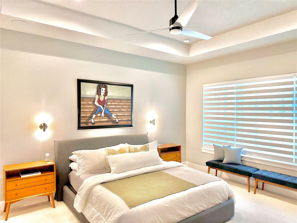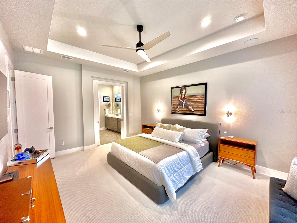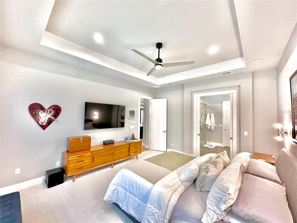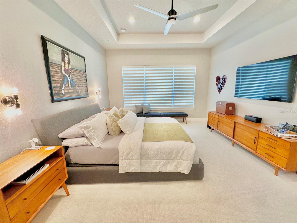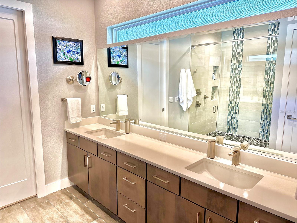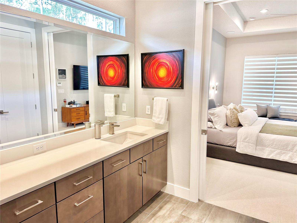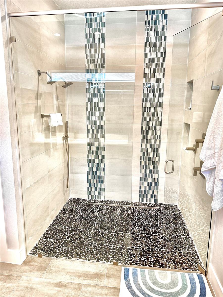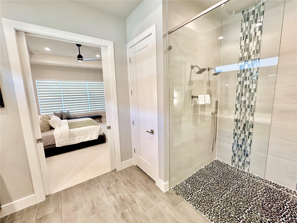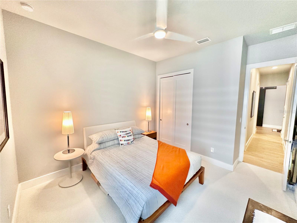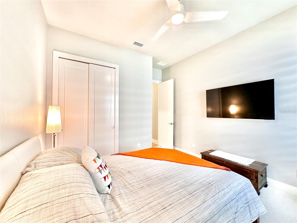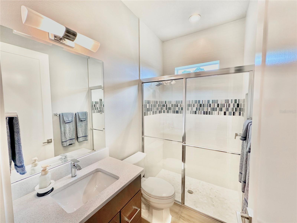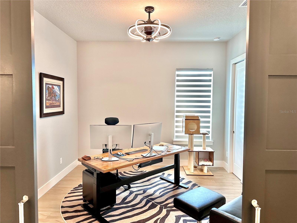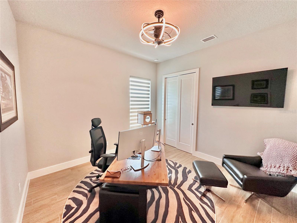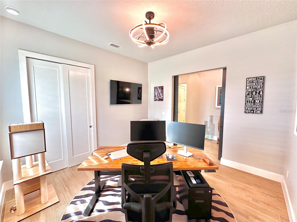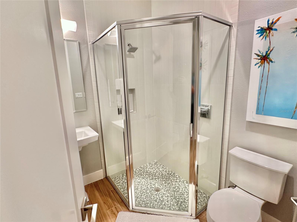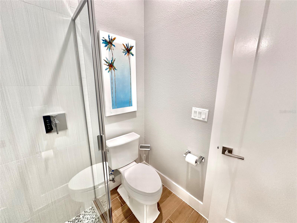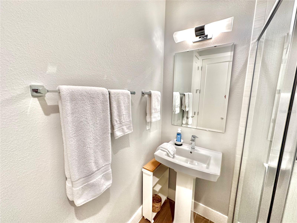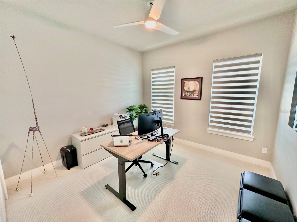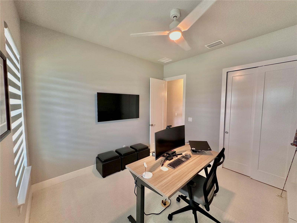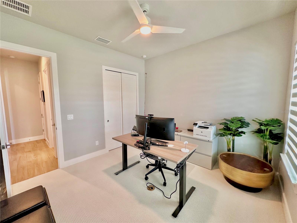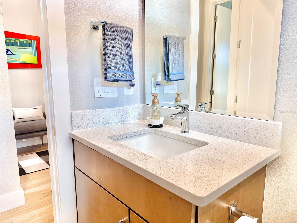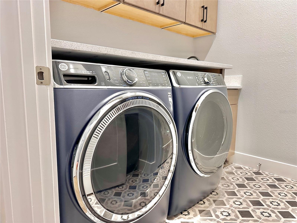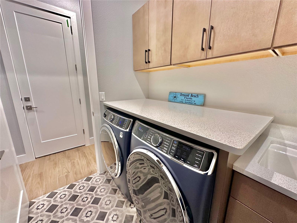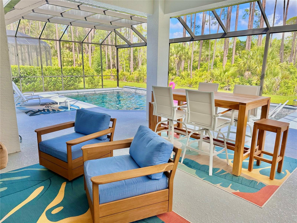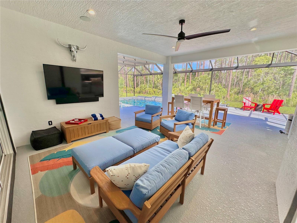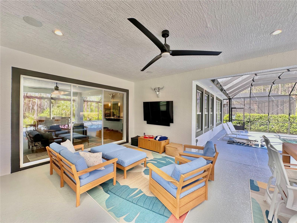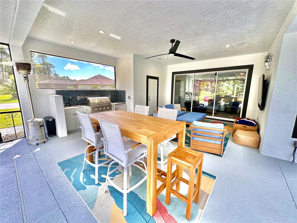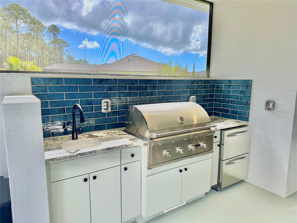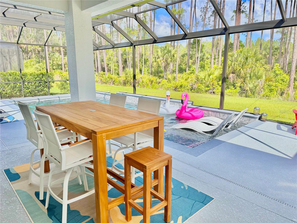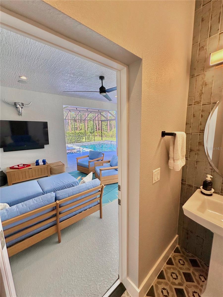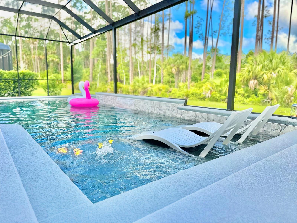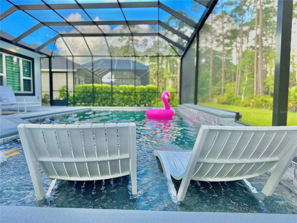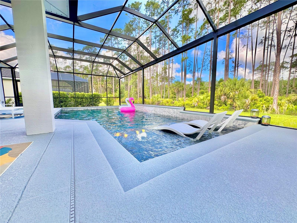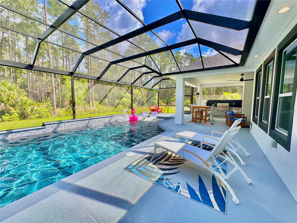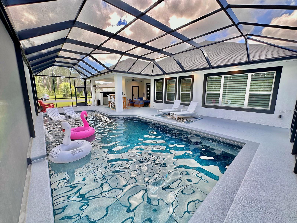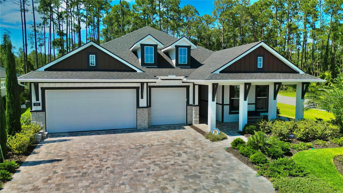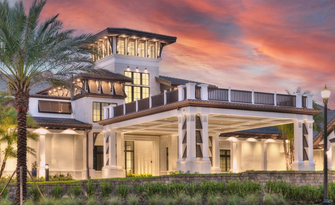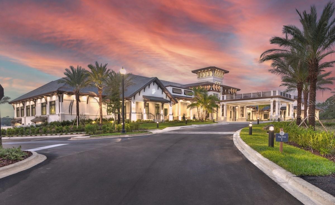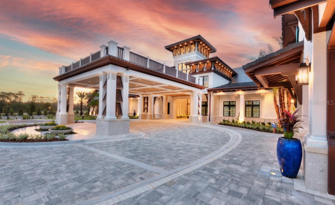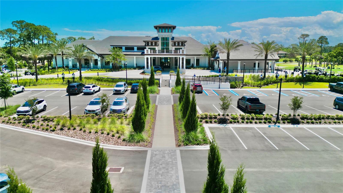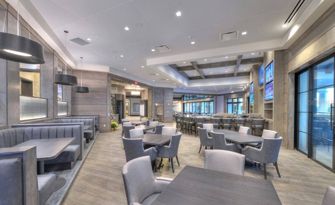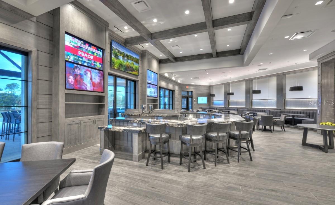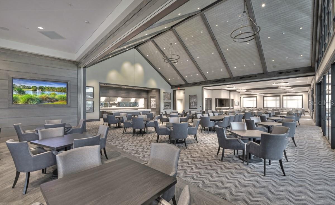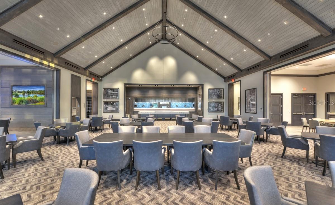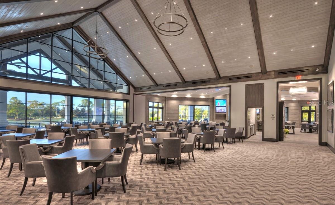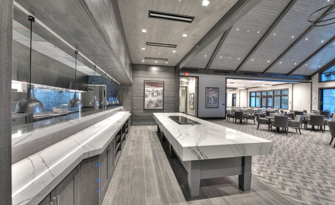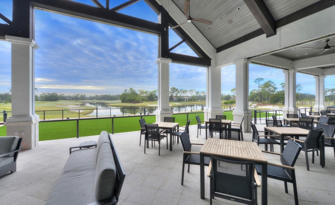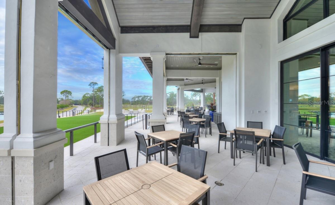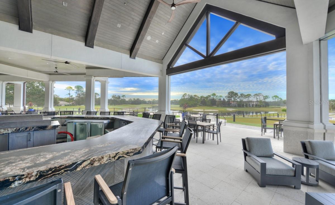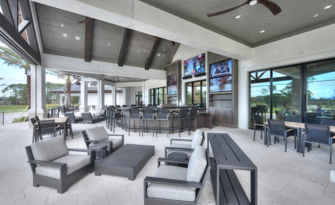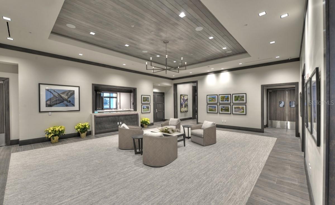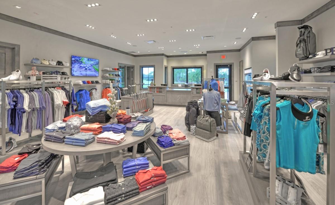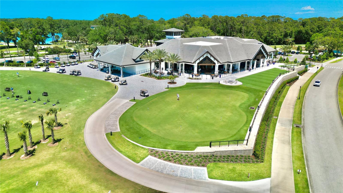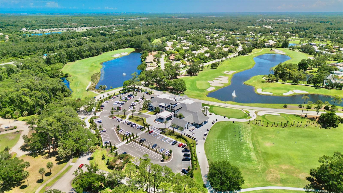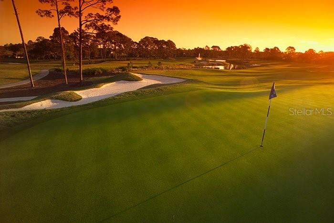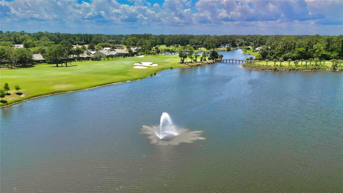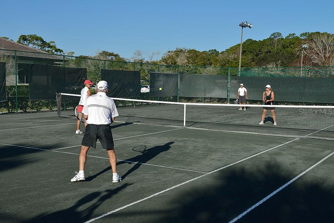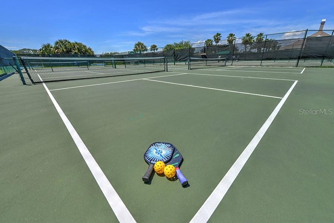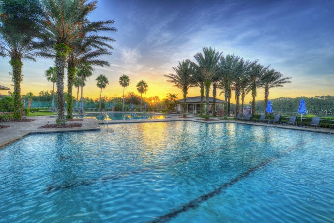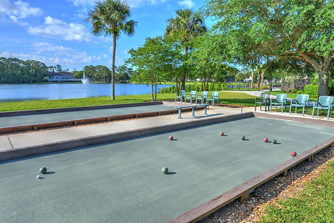350 Stirling Bridge Drive, ORMOND BEACH, FL 32174
Contact Broker IDX Sites Inc.
Schedule A Showing
Request more information
- MLS#: FC306832 ( Residential )
- Street Address: 350 Stirling Bridge Drive
- Viewed: 109
- Price: $874,900
- Price sqft: $234
- Waterfront: No
- Year Built: 2022
- Bldg sqft: 3744
- Bedrooms: 4
- Total Baths: 4
- Full Baths: 3
- 1/2 Baths: 1
- Garage / Parking Spaces: 3
- Days On Market: 155
- Additional Information
- Geolocation: 29.3967 / -81.1761
- County: VOLUSIA
- City: ORMOND BEACH
- Zipcode: 32174
- Subdivision: Plantation Bay Sec 2af Un 8
- Elementary School: Bunnell Elementary
- Middle School: Buddy Taylor Middle
- High School: Flagler Palm Coast High
- Provided by: COMPASS FLORIDA
- Contact: Debby Meyer
- 386-338-3908

- DMCA Notice
-
DescriptionUpgraded to perfection, this exquisite residence nestled within the gated golf community of Plantation Bay offers a harmonious blend of luxury and functionality. Boasting four bedrooms and three and a half baths, this home is the epitome of modern elegance. The exterior is welcoming with a spacious front porch exuding timeless charm. Inside, the home features upgraded floor tiles throughout the living areas, while the bath and kitchen boast floor to ceiling designer tile work. The primary bedroom, entryway and living room are accentuated with tray ceilings, adding a touch of architectural flair, while plush upgraded carpeting and padding ensure comfort in every bedroom. The heart of the home is the chef inspired kitchen, equipped with a large island featuring custom quartz countertops, a double unit convection wall oven, warming drawer and a built in wine fridge. The reverse osmosis water system ensures pure refreshment, while the luxurious primary en suite offers a spa like experience with double shower heads, frameless shower glass, and custom closets. Outside, a resort style pool with upgraded equipment, an ultraviolet water filtration system and a full cage with unobstructed views creates an idyllic outdoor retreat. The lanai, complete with a bathroom, built in outdoor kitchen, granite countertops and tile backsplash is perfect for hosting gatherings or enjoying serene views. Smart shades, an upgraded alarm system and custom millwork throughout provide both style and convenience. This home is the perfect blend of style, technology and comfort offering a truly luxurious living experience. The price has been reduced, and this price even includes the lanai furniture and all TVS! High Efficiency electric heated pool. Why wait to build? This like new home is filled with premium upgrades and thoughtful finishesoffered at a price you simply couldnt match with new construction today.
Property Location and Similar Properties
Features
Appliances
- Built-In Oven
- Convection Oven
- Cooktop
- Dishwasher
- Disposal
- Dryer
- Electric Water Heater
- Ice Maker
- Kitchen Reverse Osmosis System
- Refrigerator
- Washer
- Wine Refrigerator
Association Amenities
- Gated
Home Owners Association Fee
- 257.00
Home Owners Association Fee Includes
- Guard - 24 Hour
- Common Area Taxes
- Security
Association Name
- Plantation Bay Community Assoc. Margie Hall
Association Phone
- 386-437-0038
Carport Spaces
- 0.00
Close Date
- 0000-00-00
Cooling
- Central Air
Country
- US
Covered Spaces
- 0.00
Exterior Features
- Lighting
- Outdoor Grill
- Outdoor Kitchen
- Rain Gutters
- Sliding Doors
Flooring
- Carpet
- Tile
Garage Spaces
- 3.00
Heating
- Central
- Electric
High School
- Flagler-Palm Coast High
Insurance Expense
- 0.00
Interior Features
- Ceiling Fans(s)
- Eat-in Kitchen
- High Ceilings
- Kitchen/Family Room Combo
- Open Floorplan
- Primary Bedroom Main Floor
- Solid Surface Counters
- Split Bedroom
- Walk-In Closet(s)
- Window Treatments
Legal Description
- PLANTATION BAY SEC 2AF
- UNIT 8 MB 39 PG 44 LOT 73
Levels
- One
Living Area
- 2449.00
Lot Features
- Corner Lot
Middle School
- Buddy Taylor Middle
Area Major
- 32174 - Ormond Beach
Net Operating Income
- 0.00
Occupant Type
- Owner
Open Parking Spaces
- 0.00
Other Expense
- 0.00
Parcel Number
- 09-13-31-5120-2AF08-0730
Parking Features
- Oversized
Pets Allowed
- Cats OK
- Dogs OK
- Yes
Pool Features
- Heated
- In Ground
- Lighting
- Screen Enclosure
Property Type
- Residential
Roof
- Shingle
School Elementary
- Bunnell Elementary
Sewer
- Public Sewer
Tax Year
- 2023
Township
- 13
Utilities
- Electricity Connected
- Sewer Connected
- Water Connected
View
- Pool
- Trees/Woods
Views
- 109
Virtual Tour Url
- https://my.matterport.com/show/?m=jskCGdi9z5B&mls=1
Water Source
- Public
Year Built
- 2022
Zoning Code
- PUD



