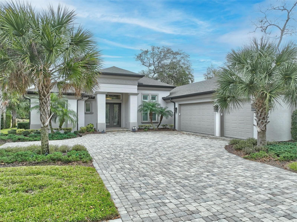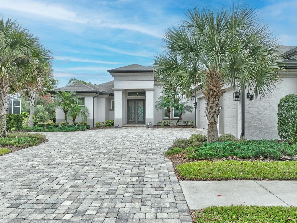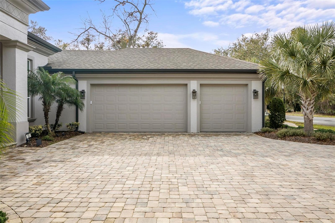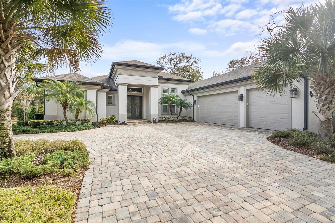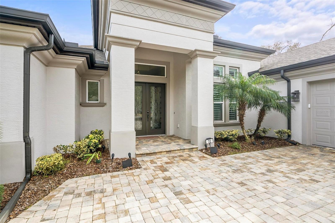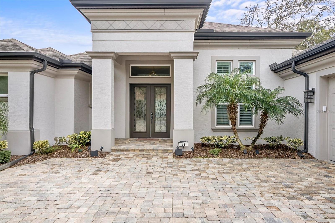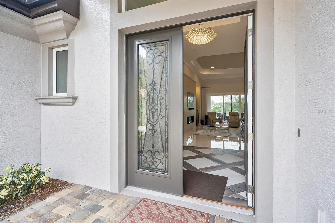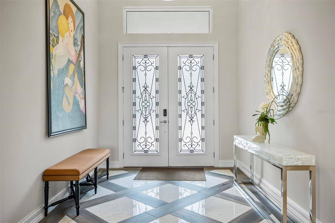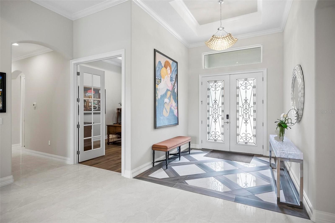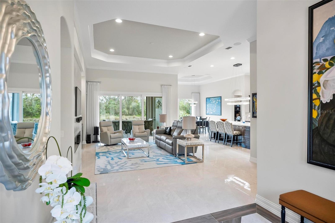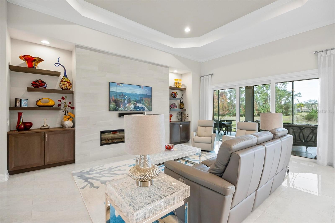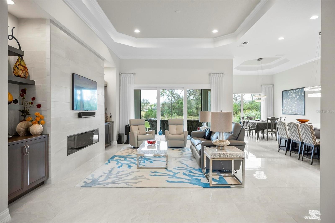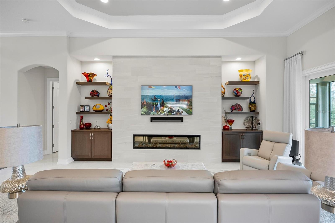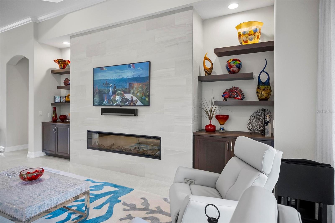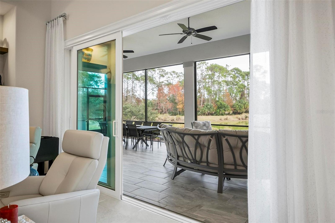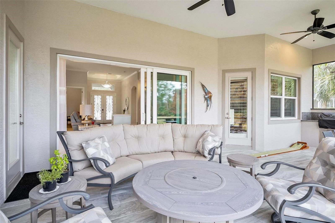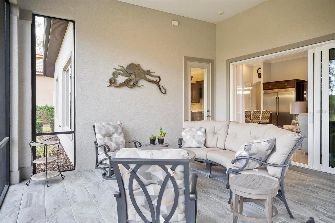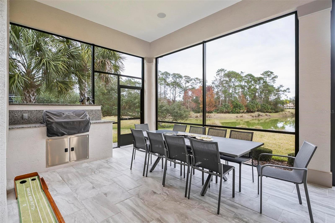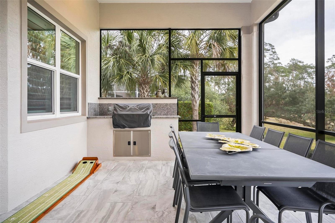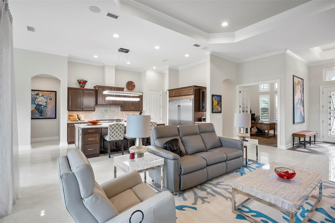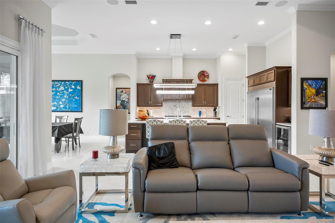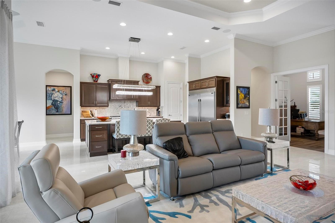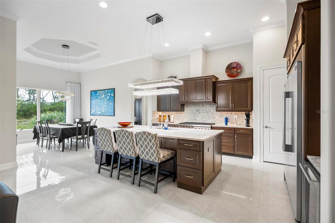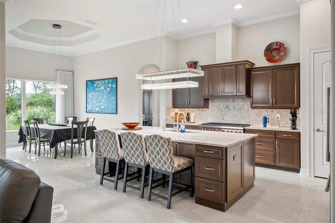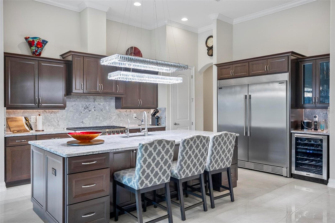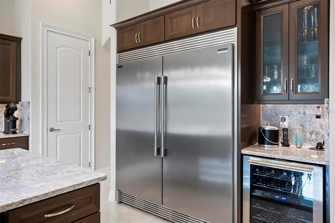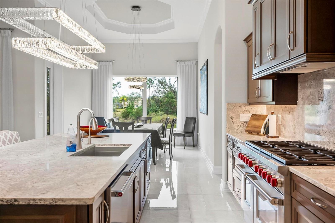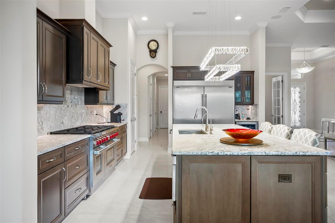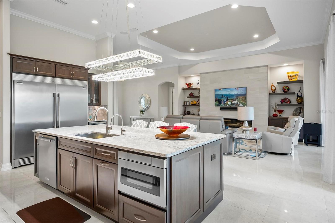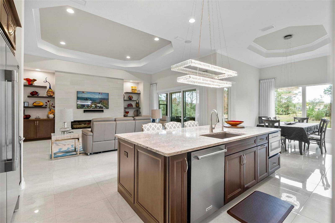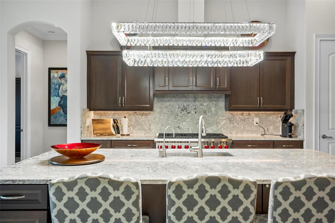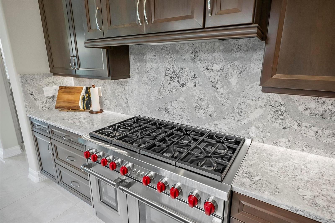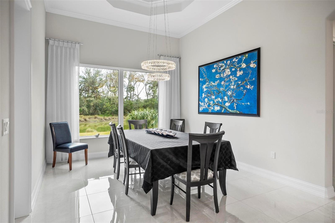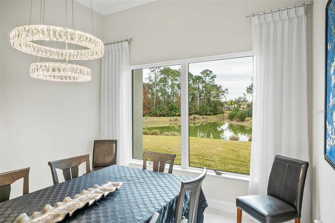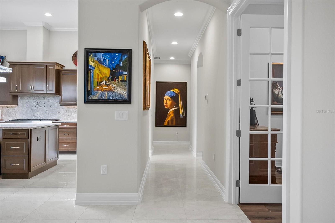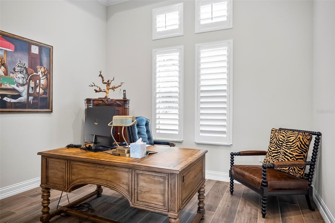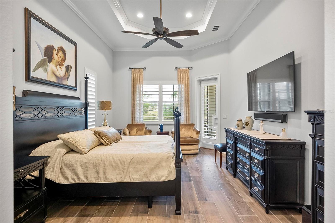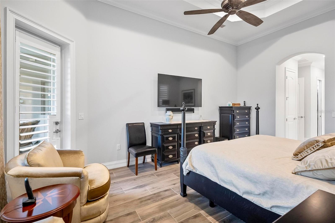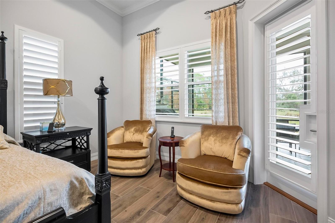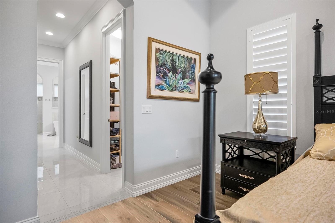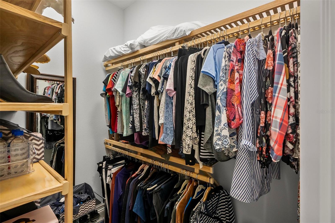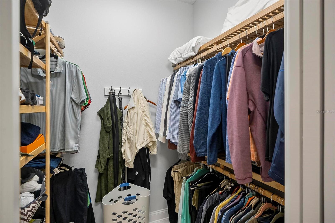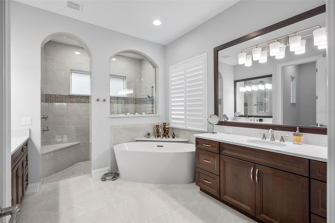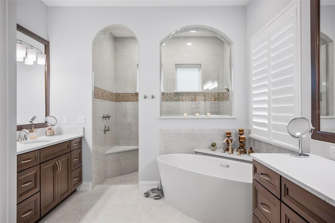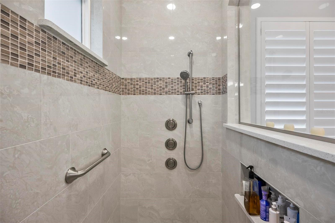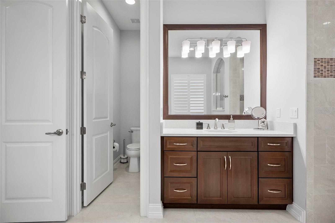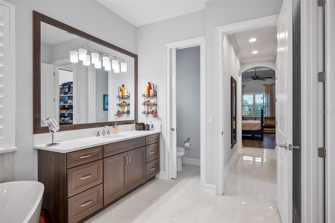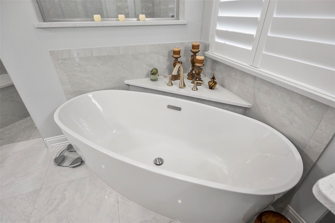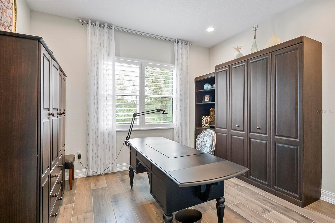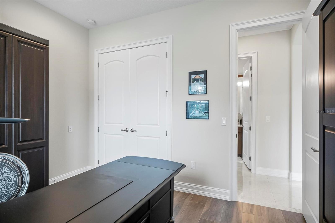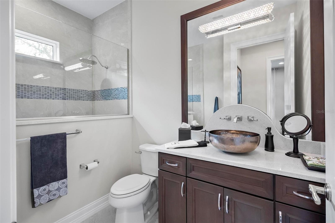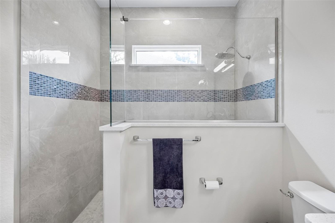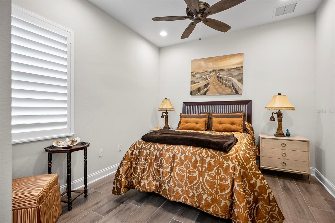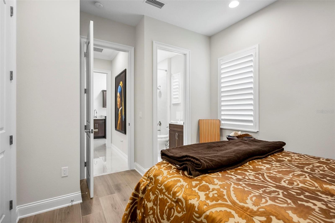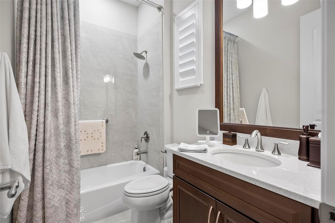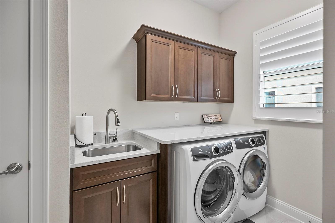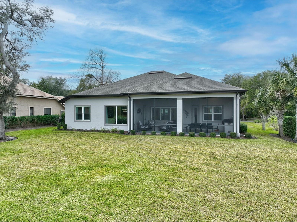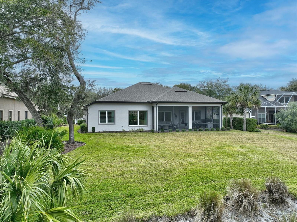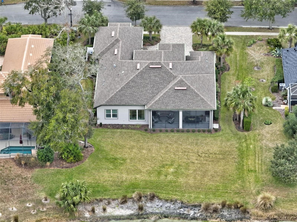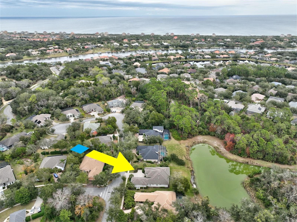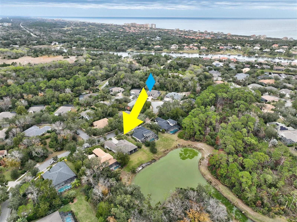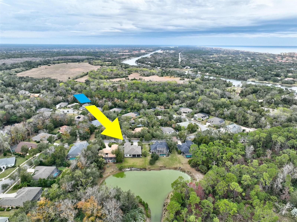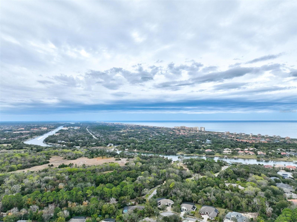32 Creekside Drive, PALM COAST, FL 32137
Contact Broker IDX Sites Inc.
Schedule A Showing
Request more information
- MLS#: FC306506 ( Residential )
- Street Address: 32 Creekside Drive
- Viewed: 115
- Price: $975,000
- Price sqft: $236
- Waterfront: Yes
- Wateraccess: Yes
- Waterfront Type: Pond
- Year Built: 2020
- Bldg sqft: 4135
- Bedrooms: 3
- Total Baths: 3
- Full Baths: 3
- Garage / Parking Spaces: 3
- Days On Market: 162
- Additional Information
- Geolocation: 29.5551 / -81.1779
- County: FLAGLER
- City: PALM COAST
- Zipcode: 32137
- Subdivision: Grand Haven
- Elementary School: Old Kings Elementary
- Middle School: Indian Trails Middle FC
- High School: Matanzas High
- Provided by: COASTAL GATEWAY REAL ESTATE GR
- Contact: PATRICIA STAUFFER
- 386-338-5000

- DMCA Notice
-
DescriptionSellers offering full golf membership at Grand Haven with accepted contract..$20,000 value. Step into luxury with this CUSTOM BUILT masterpiece by Bellagio, nestled in the exclusive gated community of Grand Haven. This 3 bedroom, 3 bathroom home exudes timeless elegance, blending modern design with exceptional craftsmanship. The residence features an open floor plan with sleek ceramic tile flooring, soaring ceilings, crown molding and elegant light fixtures throughout. The living room is a showstopper with a striking fireplace, built in shelving and extra wide sliding glass doors that open to the screened back porch overlooking the serene lake. The gourmet kitchen showcases stone countertops and backsplash, stainless steel appliances, a side by side refrigerator, a dedicated wine refrigerator, large island with extra storage and a spacious pantry. A private office with a French door entrance provides the perfect space for remote work. The sprawling primary suite is a true retreat, offering dual walk in closets and a spa like bathroom complete with split granite topped vanities, a soaking tub and an oversized shower. The additional bedrooms are thoughtfully designed for family or guests. Step outside to the screened back porch, where an outdoor kitchen and wood look tile flooring create an inviting space for entertaining while enjoying peaceful lake views. This exceptional home is located within Grand Haven, where residents enjoy access to a clubhouse, fitness center, community pool, playground, and recreational activities, ensuring a vibrant lifestyle in a serene setting. Dont miss this opportunity to own a piece of paradise in Grand Haven. Schedule your private showing today and experience luxury living at its finest! This home SPARKLES!
Property Location and Similar Properties
Features
Waterfront Description
- Pond
Appliances
- Dishwasher
- Dryer
- Microwave
- Other
- Range
- Refrigerator
- Washer
- Water Filtration System
- Wine Refrigerator
Association Amenities
- Basketball Court
- Fence Restrictions
- Fitness Center
- Gated
- Golf Course
- Handicap Modified
- Park
- Pickleball Court(s)
- Playground
- Pool
- Recreation Facilities
- Sauna
- Security
- Spa/Hot Tub
- Tennis Court(s)
- Trail(s)
- Vehicle Restrictions
- Wheelchair Access
Home Owners Association Fee
- 0.00
Home Owners Association Fee Includes
- Guard - 24 Hour
- Cable TV
- Pool
- Escrow Reserves Fund
- Insurance
- Maintenance Structure
- Maintenance Grounds
- Maintenance
- Management
- Pest Control
- Private Road
- Recreational Facilities
- Security
- Trash
Association Name
- Grand Haven Master Association
- Inc.
Association Phone
- (386) 446-6333
Carport Spaces
- 0.00
Close Date
- 0000-00-00
Cooling
- Central Air
Country
- US
Covered Spaces
- 0.00
Exterior Features
- Lighting
- Outdoor Kitchen
- Rain Gutters
- Sidewalk
- Sliding Doors
Flooring
- Ceramic Tile
- Tile
Garage Spaces
- 3.00
Heating
- Central
- Heat Pump
High School
- Matanzas High
Insurance Expense
- 0.00
Interior Features
- Built-in Features
- Ceiling Fans(s)
- Crown Molding
- Eat-in Kitchen
- High Ceilings
- Kitchen/Family Room Combo
- Open Floorplan
- Primary Bedroom Main Floor
- Solid Surface Counters
- Stone Counters
- Thermostat
- Tray Ceiling(s)
- Walk-In Closet(s)
Legal Description
- CREEKSIDE VILLAGE AT GRAND HAVEN MB 34 PG 69 LOT 43 OR 1181/1015 OR 1790/468- OR 1988/369 OR 2244/1441 OR 2315/778 OR 2315/778
Levels
- One
Living Area
- 2756.00
Middle School
- Indian Trails Middle-FC
Area Major
- 32137 - Palm Coast
Net Operating Income
- 0.00
Occupant Type
- Vacant
Open Parking Spaces
- 0.00
Other Expense
- 0.00
Parcel Number
- 16-11-31-1260-00000-0430
Parking Features
- Driveway
- Garage Door Opener
- Garage Faces Side
- Oversized
Pets Allowed
- Breed Restrictions
- Number Limit
- Yes
Possession
- Close Of Escrow
Property Condition
- Completed
Property Type
- Residential
Roof
- Shingle
School Elementary
- Old Kings Elementary
Sewer
- Public Sewer
Style
- Custom
Tax Year
- 2024
Township
- 11S
Utilities
- BB/HS Internet Available
- Cable Available
- Electricity Connected
- Natural Gas Connected
- Sewer Connected
- Water Connected
View
- Water
Views
- 115
Virtual Tour Url
- https://see.virtualopen.house/v/r8Smrx8
Water Source
- Public
Year Built
- 2020
Zoning Code
- PUD



