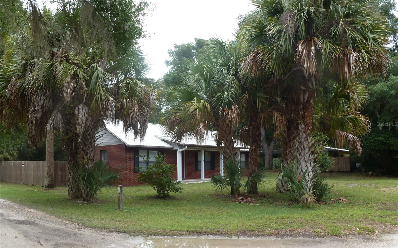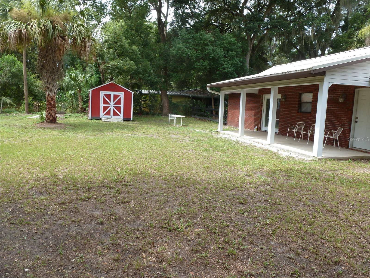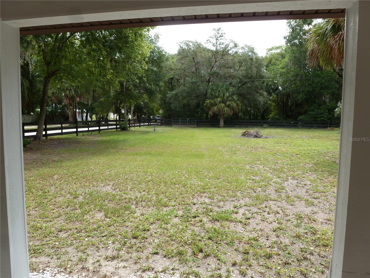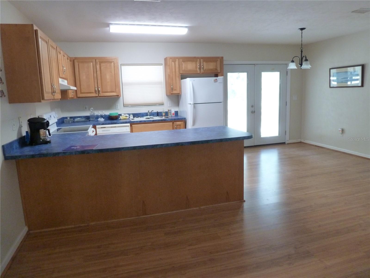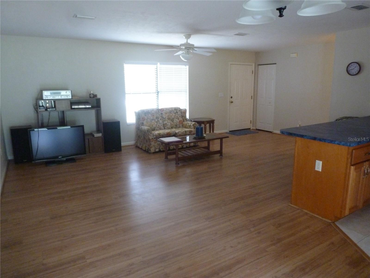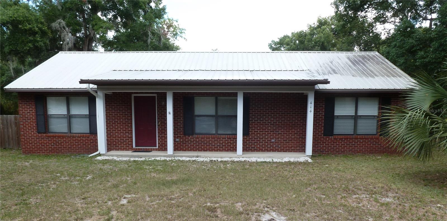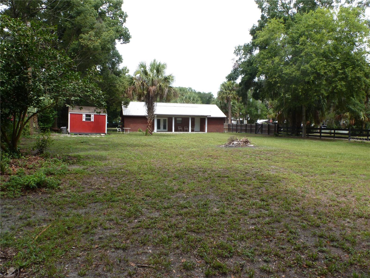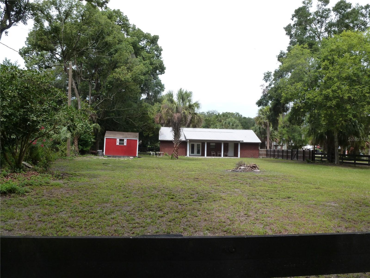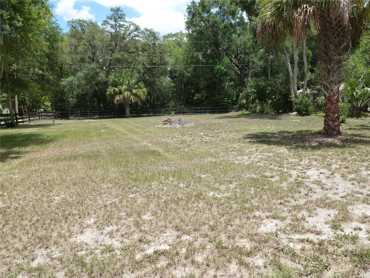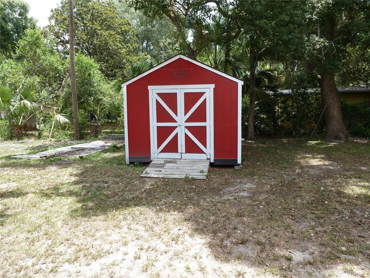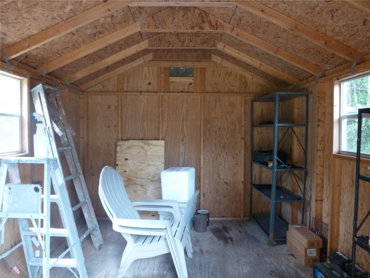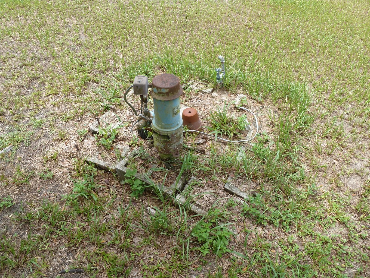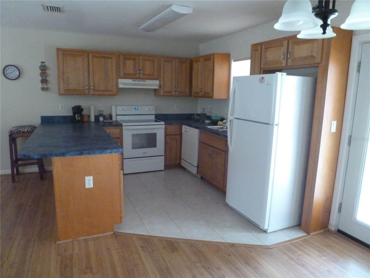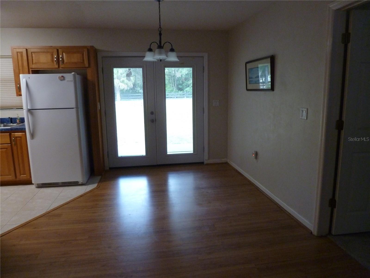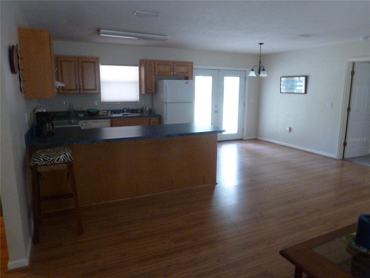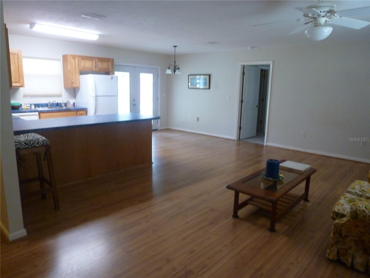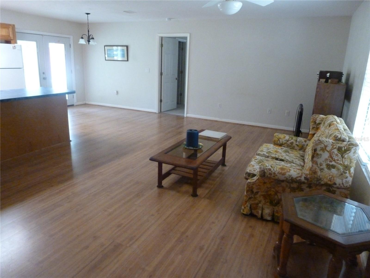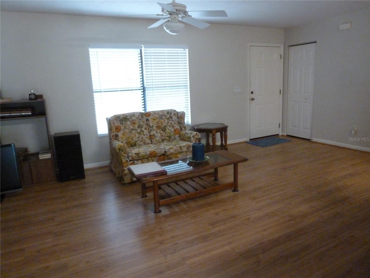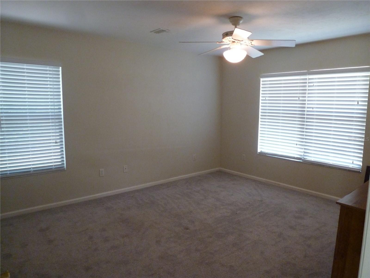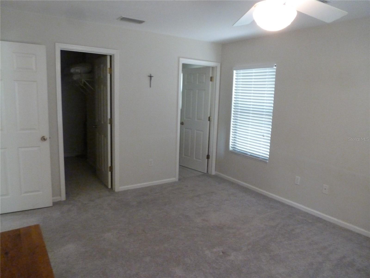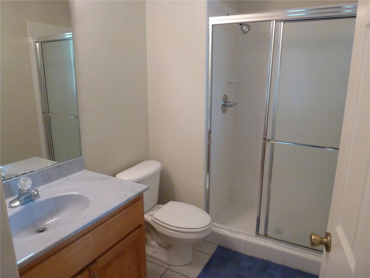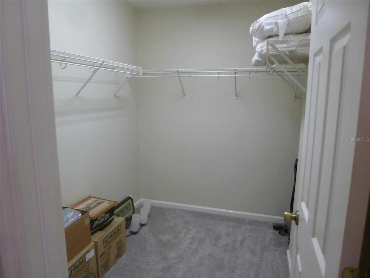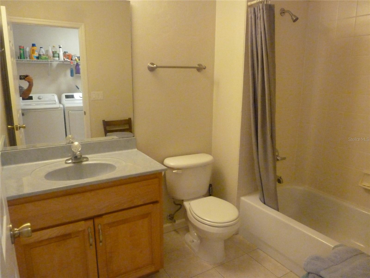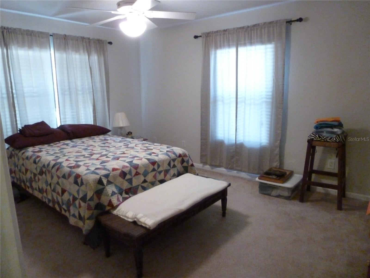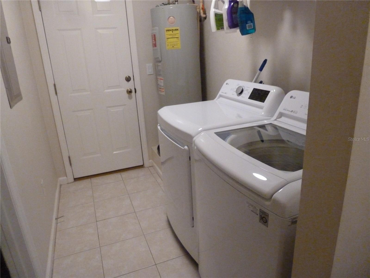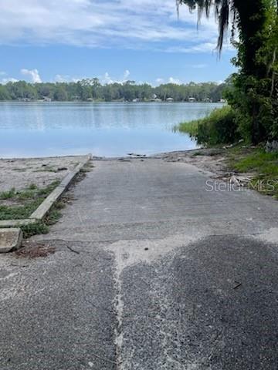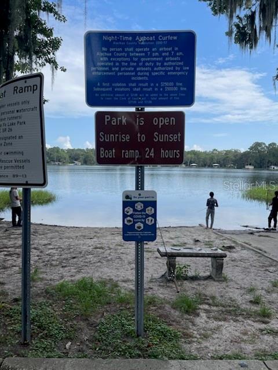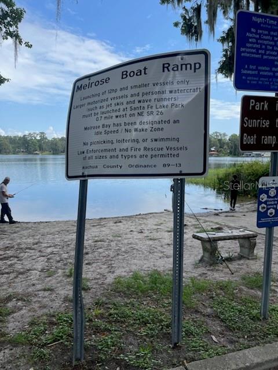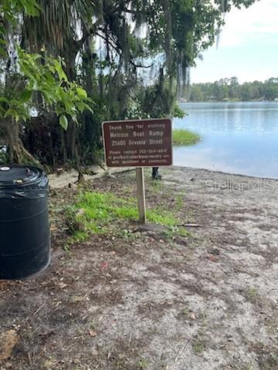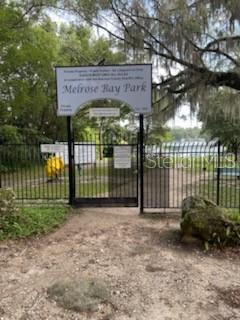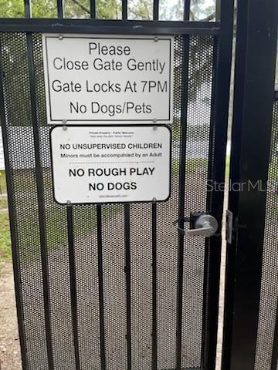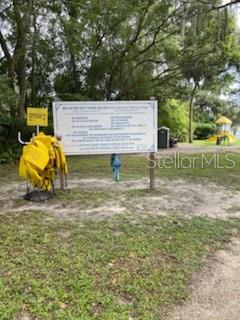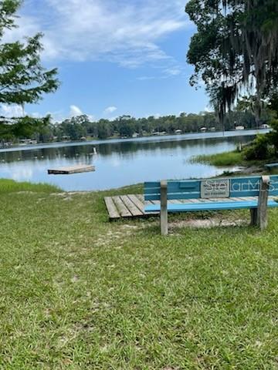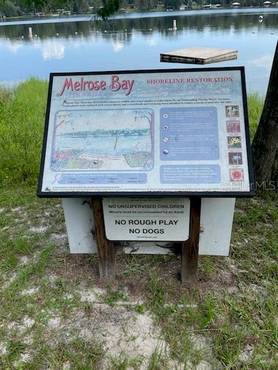404 Centre Street, MELROSE, FL 32666
Contact Broker IDX Sites Inc.
Schedule A Showing
Request more information
- MLS#: GC532091 ( Residential )
- Street Address: 404 Centre Street
- Viewed: 2
- Price: $289,900
- Price sqft: $184
- Waterfront: No
- Year Built: 2002
- Bldg sqft: 1575
- Bedrooms: 2
- Total Baths: 2
- Full Baths: 2
- Garage / Parking Spaces: 2
- Days On Market: 3
- Additional Information
- Geolocation: 29.7113 / -82.0498
- County: PUTNAM
- City: MELROSE
- Zipcode: 32666
- Subdivision: Melrose
- Elementary School: Melrose Elementary School
- Middle School: C.H.Price Middle School
- High School: Interlachen High School
- Provided by: RE/MAX REALTEC GROUP
- Contact: DONNA NETTESTAD
- 727-789-5555

- DMCA Notice
-
DescriptionStately brick home on a huge double corner lot in the Historic area of downtown Melrose. 2BD/2BA in 1275 sq. ft. with open Living Room, Dining Room and Kitchen. Exterior is accented by a columned 100 sq. ft. front porch and a columned 200 sq. ft. back porch. Newer metal roof, a/c, and W&D. Storage shed in back Property is fenced except the front yard. Rear of property can be accessed through a separate 12' gate for all your big toys. Lake Santa Fe Public Boat Ramp is 2 blocks away (on Trout Street), as is Melrose Bay Park (on Devonia Street), where you can picnic or swim. Easy drive to Gainesville, Palatka, Jacksonville and about 50 miles to Saint Augustine.
Property Location and Similar Properties
Features
Appliances
- Built-In Oven
- Dishwasher
- Disposal
- Electric Water Heater
- Microwave
- Microwave Hood
- Range
- Refrigerator
Association Amenities
- Fence Restrictions
- Playground
- Recreation Facilities
- Tennis Court(s)
Home Owners Association Fee
- 540.00
Home Owners Association Fee Includes
- None
Carport Spaces
- 0.00
Close Date
- 2012-04-27
Cooling
- Central Air
Covered Spaces
- 0.00
Exterior Features
- Irrigation System
- Rain Gutters
- Sliding Doors
Fencing
- Fenced
Flooring
- Carpet
- Ceramic Tile
- Laminate
Garage Spaces
- 2.00
Heating
- Central
- Electric
High School
- Palm Harbor Univ High-PN
Insurance Expense
- 0.00
Interior Features
- Attic
- Cathedral Ceiling(s)
- Ceiling Fans(s)
- Eat-in Kitchen
- High Ceilings
- Living Room/Dining Room Combo
- Split Bedroom
- Vaulted Ceiling(s)
- Walk-In Closet(s)
- Window Treatments
Legal Description
- WESTLAKE VILLAGE SECTION II BLK 18
- LOT 20
Levels
- One
Living Area
- 2269.00
Lot Features
- Near Public Transit
- Sidewalk
- Paved
Middle School
- Palm Harbor Middle-PN
Area Major
- 34683 - Palm Harbor
Net Operating Income
- 0.00
Open Parking Spaces
- 0.00
Other Expense
- 0.00
Parcel Number
- 36-27-15-96586-018-0200
Parking Features
- Garage Door Opener
Pets Allowed
- Yes
Pool Features
- Child Safety Fence
- Indoor
- Pool Sweep
- Screen Enclosure
Property Type
- Residential
Roof
- Shingle
School Elementary
- Sutherland Elementary-PN
Style
- Florida
- Ranch
Tax Year
- 2010
Township
- 27
Utilities
- BB/HS Internet Available
- Cable Available
- Cable Connected
- Electricity Connected
- Fire Hydrant
- Public
- Sprinkler Recycled
- Street Lights
Water Source
- Public
Year Built
- 1984
Zoning Code
- RPD-5



