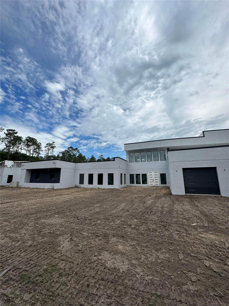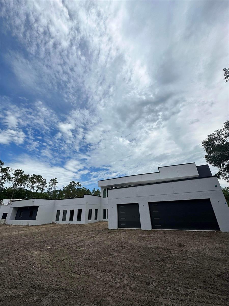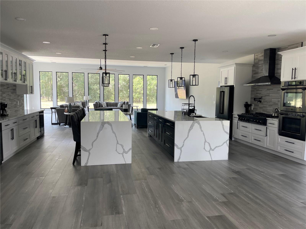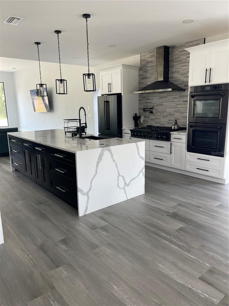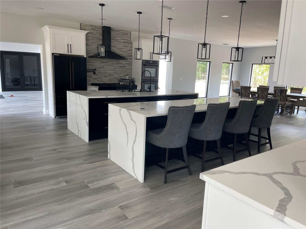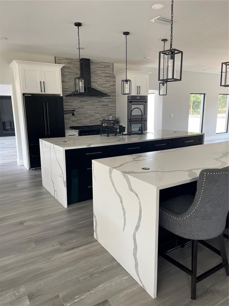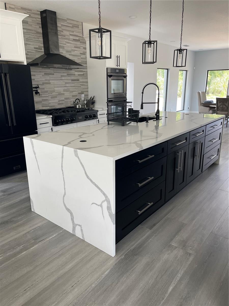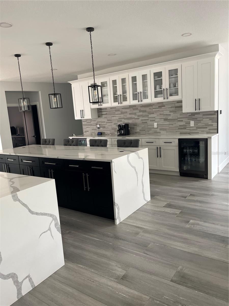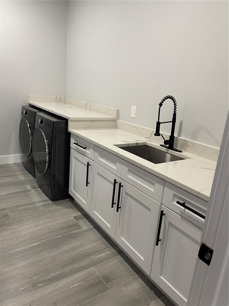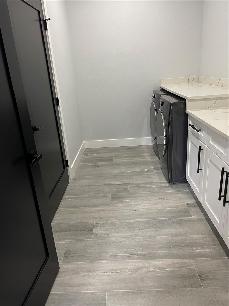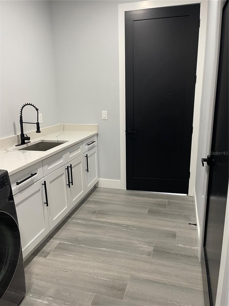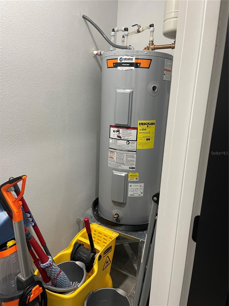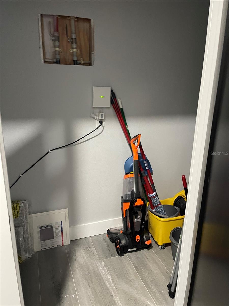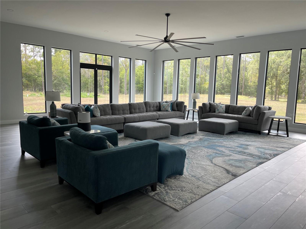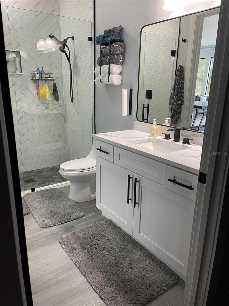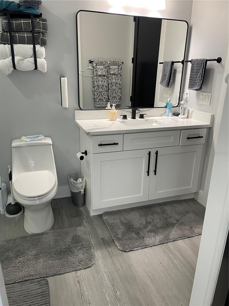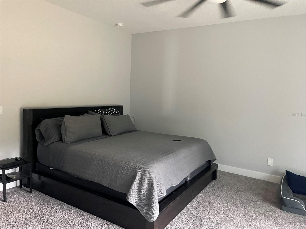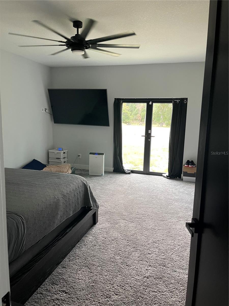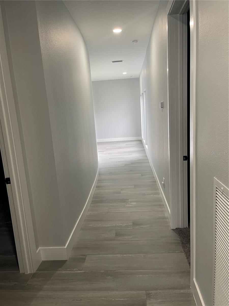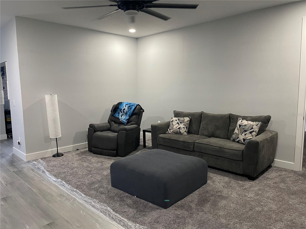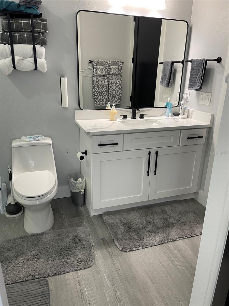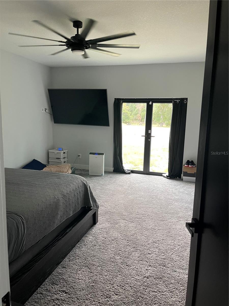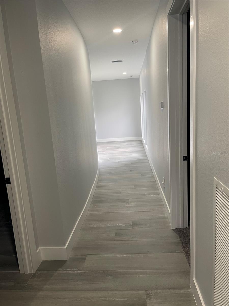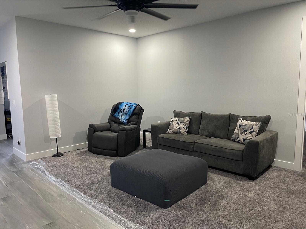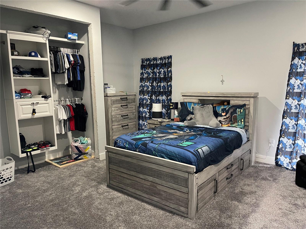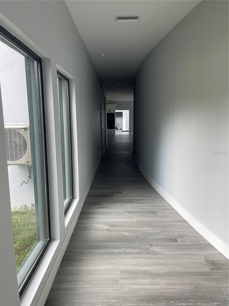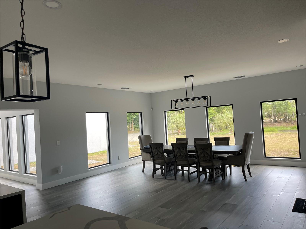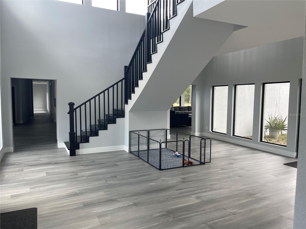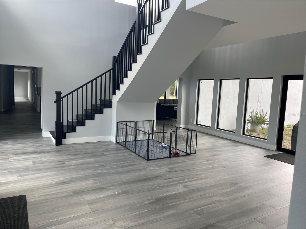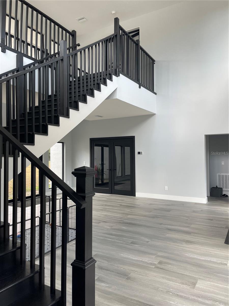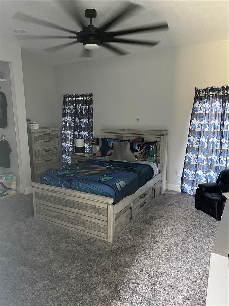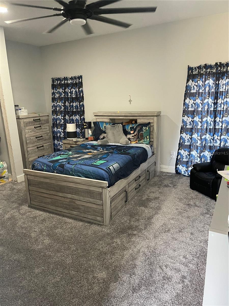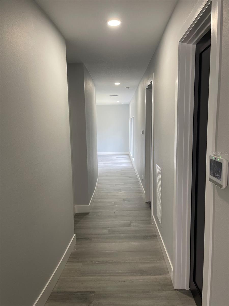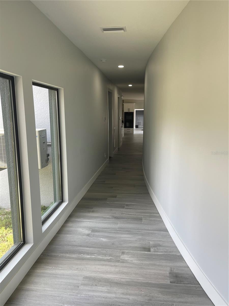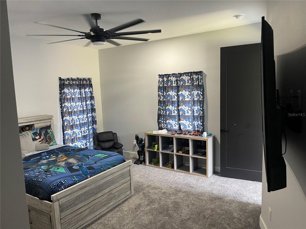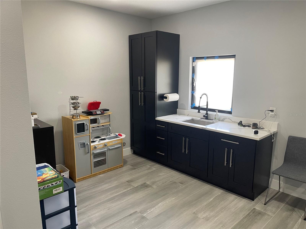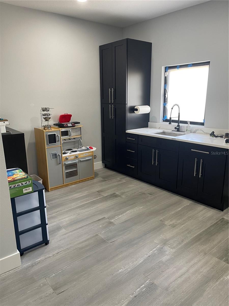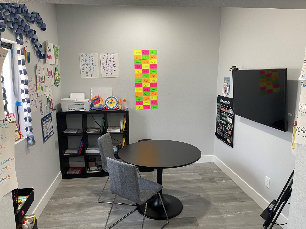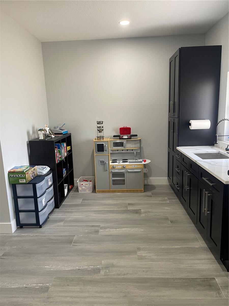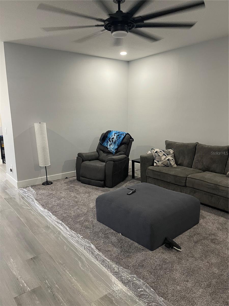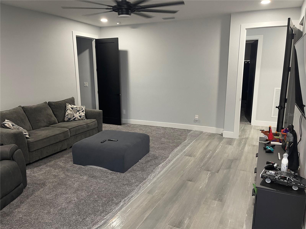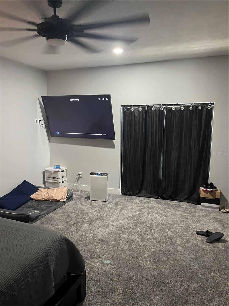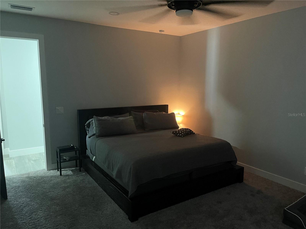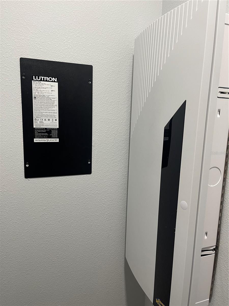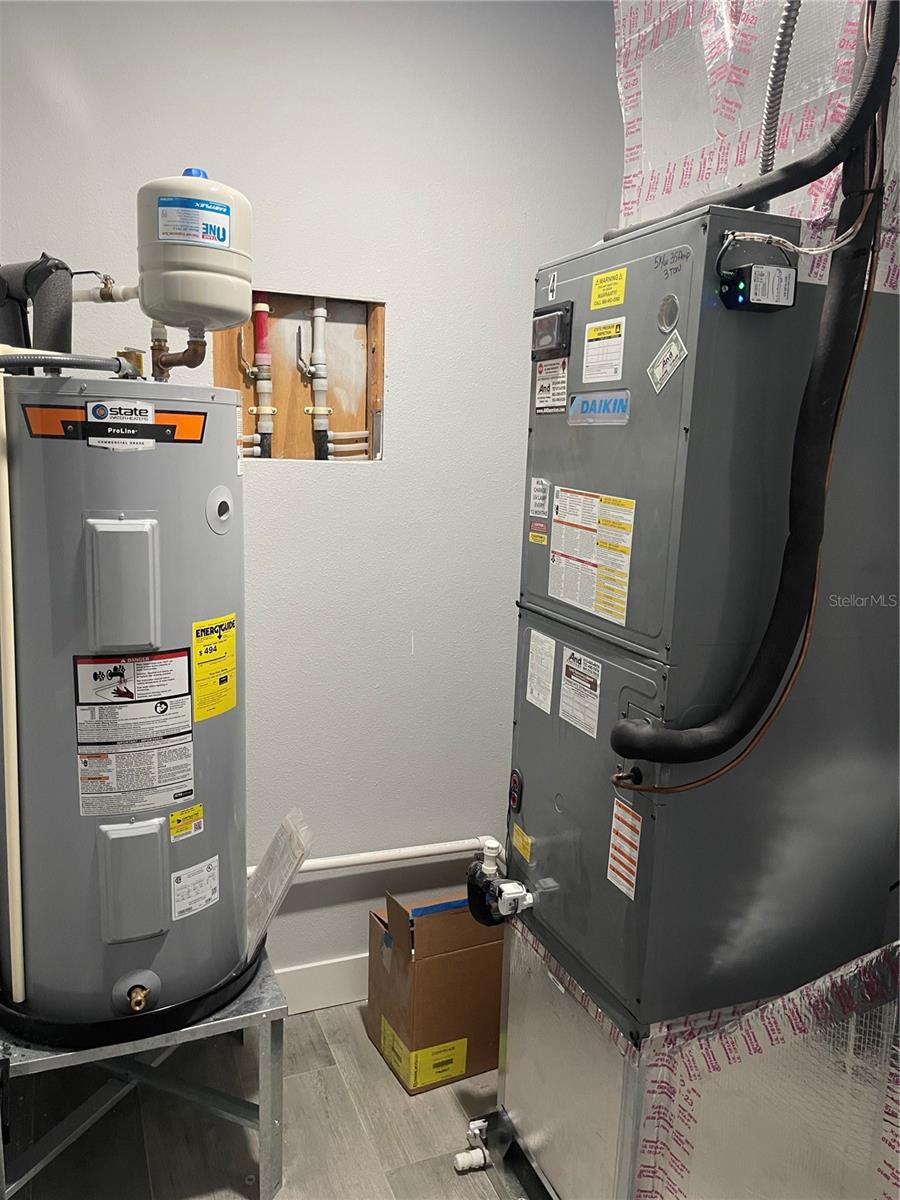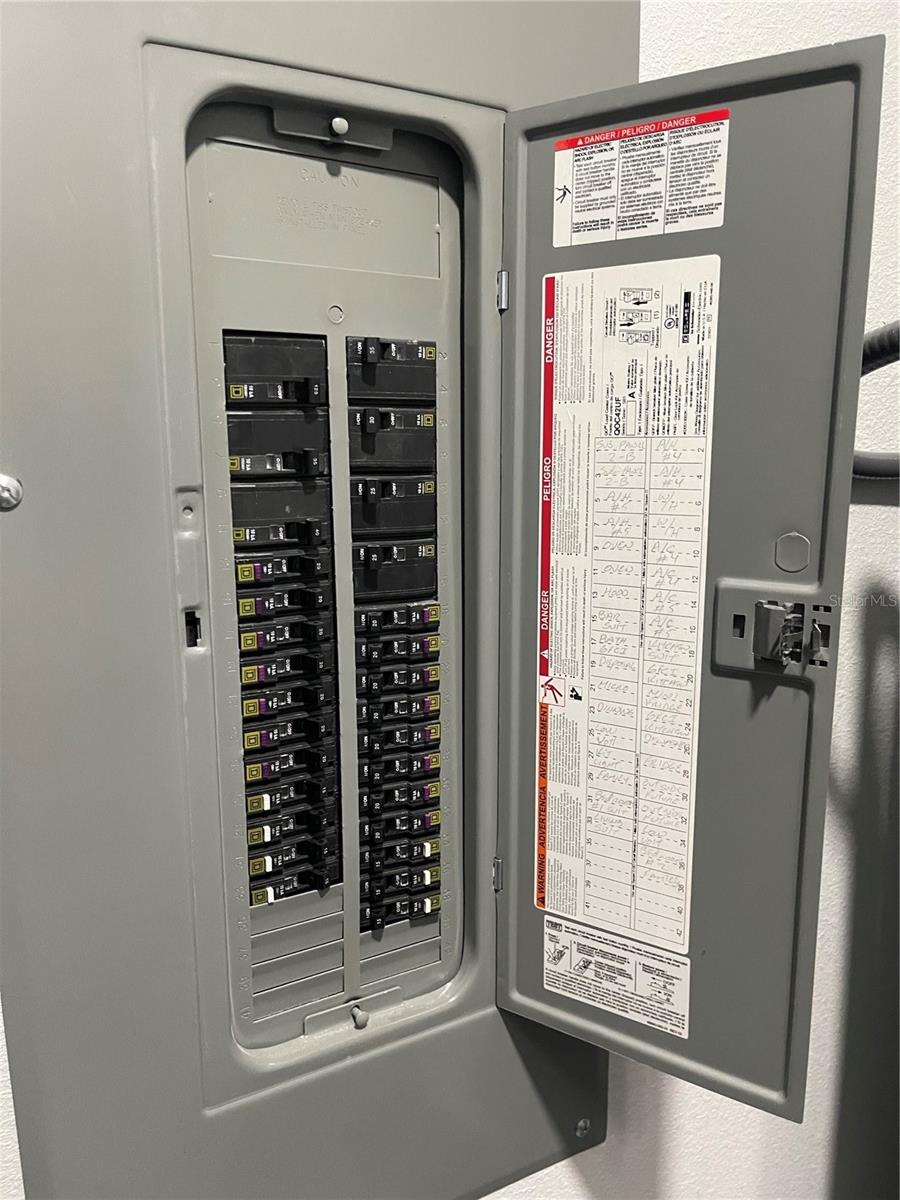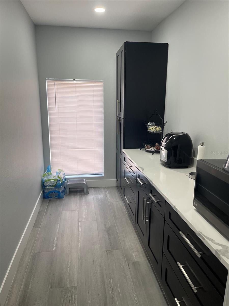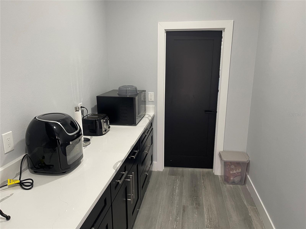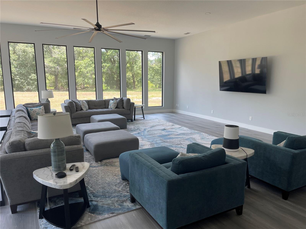2518 Sunset Lane, LUTZ, FL 33559
Contact Broker IDX Sites Inc.
Schedule A Showing
Request more information
- MLS#: GC531368 ( Residential )
- Street Address: 2518 Sunset Lane
- Viewed: 39
- Price: $2,699,000
- Price sqft: $282
- Waterfront: Yes
- Wateraccess: Yes
- Waterfront Type: Pond
- Year Built: 1978
- Bldg sqft: 9565
- Bedrooms: 6
- Total Baths: 6
- Full Baths: 6
- Garage / Parking Spaces: 3
- Days On Market: 28
- Additional Information
- Geolocation: 28.1434 / -82.4291
- County: HILLSBOROUGH
- City: LUTZ
- Zipcode: 33559
- Subdivision: Unplatted
- Elementary School: Lutz HB
- Middle School: Liberty HB
- High School: Freedom HB
- Provided by: COASTAL REAL ESTATE PROFESSIONALS LLC
- Contact: Zachary Greenberg
- 772-678-6017

- DMCA Notice
-
DescriptionModern Luxury Estate with Instant Equity 2518 Sunset Lane, Lutz, FL 33559. Discover a rare opportunity to own an ultra modern luxury estate offering immediate equity and boundless potential in the heart of Lutz. Nestled on over 4 private acres, this architectural masterpiece spans more than 8,000 sq ft and was recently appraised at $3M as is and $3.5M when completed, offering $300K in instant equity with the potential to exceed $800K+ once fully customized. Boasting 6 bedrooms and 6 bathrooms, with the option to expand to 8 beds and 7+ baths, this estate features a massive chefs kitchen with dual 4x10 quartz waterfall islands, commercial grade appliances, and custom cabinetry. The floor to ceiling glass living room overlooks twin private ponds, while smart wiring throughout supports automated shades, invisible speakers, whole home audio, and a 30 camera surveillance system. Entertainment options abound with a wired movie theater and game room, and rooftop decks and balconies provide panoramic views, awaiting final railings. A hidden studio office can easily convert to a second master suite with its own private bath. Elegant finishes include matching wood look porcelain tile, subway tile accents, rock splash flooring, and black stainless fixtures. The property also features custom commercial grade water filtration and septic systems, two Generac commercial grade generators with automatic transfer switches, and a self contained 1,000+ gallon propane tank for energy efficiency. This home is 90% complete and fully livable, with most finishing materials already on site. Included blueprints, contractor connections, and a full materials package make it easy to personalize the final details. All of this is just minutes from Tampas major highways, luxury amenities, and vibrant city life, while offering serene privacy on a secluded estate. Dont miss this once in a lifetime chance to own a modern sanctuary with unmatched value and prestige schedule your private tour today.
Property Location and Similar Properties
Features
Waterfront Description
- Pond
Appliances
- Built-In Oven
- Cooktop
- Dishwasher
- Disposal
- Dryer
- Electric Water Heater
- Exhaust Fan
- Freezer
- Ice Maker
- Microwave
- Range
- Range Hood
- Refrigerator
- Tankless Water Heater
- Washer
- Water Filtration System
- Water Purifier
- Water Softener
- Wine Refrigerator
Home Owners Association Fee
- 0.00
Carport Spaces
- 0.00
Close Date
- 0000-00-00
Cooling
- Central Air
Country
- US
Covered Spaces
- 0.00
Exterior Features
- Awning(s)
- Balcony
- French Doors
- Lighting
- Rain Gutters
Flooring
- Carpet
- Ceramic Tile
- Tile
Garage Spaces
- 3.00
Heating
- Central
- Electric
High School
- Freedom-HB
Insurance Expense
- 0.00
Interior Features
- Built-in Features
- Ceiling Fans(s)
- Eat-in Kitchen
- High Ceilings
- Open Floorplan
- Primary Bedroom Main Floor
- Smart Home
- Solid Surface Counters
- Solid Wood Cabinets
- Thermostat
- Walk-In Closet(s)
- Window Treatments
Legal Description
- BEGINNING AT THE NE COR OF SW 1/4 OF SE 1/4 OF SW 1/4 OF SEC 08-27-19 THN S 00 DEG 00 MIN 27 SEC W ALG THE EAST LINE OF SW 1/4 OF SE 1/4 OF SW 1/4 OF SEC 08-27-19 A DISTANCE 331.61 FT THN N 89 DEG 51 MIN 54 SEC W A DISTANCE 129.95 FT THN S 00 DEG 04 MIN 12 SEC W A A DISTANCE OF 298.74 FT TO PT ON INTERSECTION WITH NORTHERLY ROW OF SUNSET LANE THN N 89 DEG 55 MIN 41 SEC W ALG NORTHERLY ROW LINE A DISTANCE 267.15 FT THN N 00 DEG 14 MIN 30 SEC E A DISTANCE OF 323.95 FT THN N 31 DEG 48 MIN 16 SEC E A DISTANCE OF 360.10 FT TO PT OF INTERSECTION WITH NORTH LINE OF SW 1/4 OF SE 1/4 OF SW 1/4 OF SEC 08-27-19 THN S 89 DEG 55 MIN 42 SEC E ALG N LINE OF SW 1/4 OF SE 1/4 OF SW 1/4 A DISTANCE OF 206.36 FT TO POB
Levels
- Two
Living Area
- 8644.00
Lot Features
- Private
Middle School
- Liberty-HB
Area Major
- 33559 - Lutz
Net Operating Income
- 0.00
New Construction Yes / No
- Yes
Occupant Type
- Owner
Open Parking Spaces
- 0.00
Other Expense
- 0.00
Parcel Number
- U-08-27-19-ZZZ-000001-16150.0
Parking Features
- Driveway
- Garage Door Opener
Possession
- Close Of Escrow
Property Condition
- Completed
Property Type
- Residential
Roof
- Other
School Elementary
- Lutz-HB
Sewer
- Septic Tank
Style
- Contemporary
Tax Year
- 2024
Township
- 27
Utilities
- Cable Connected
- Electricity Connected
- Fiber Optics
- Natural Gas Connected
- Private
- Propane
- Sewer Connected
- Underground Utilities
- Water Connected
View
- Water
Views
- 39
Virtual Tour Url
- https://drive.google.com/drive/folders/10EsqMAQUqg3u6fVHGtwg1bCXEjDANBKY?usp=drive_link
Water Source
- Private
- Well
Year Built
- 1978
Zoning Code
- PD



