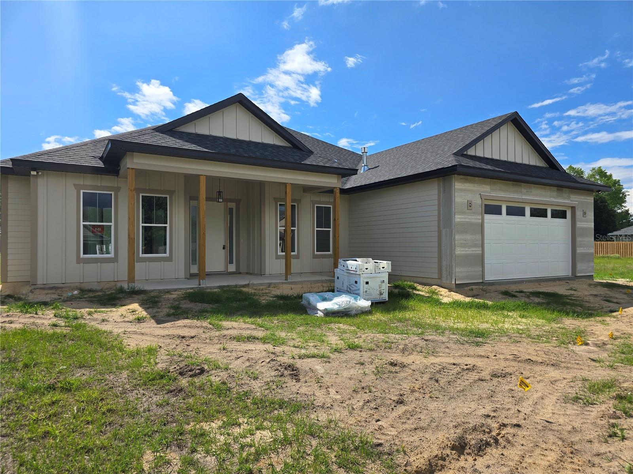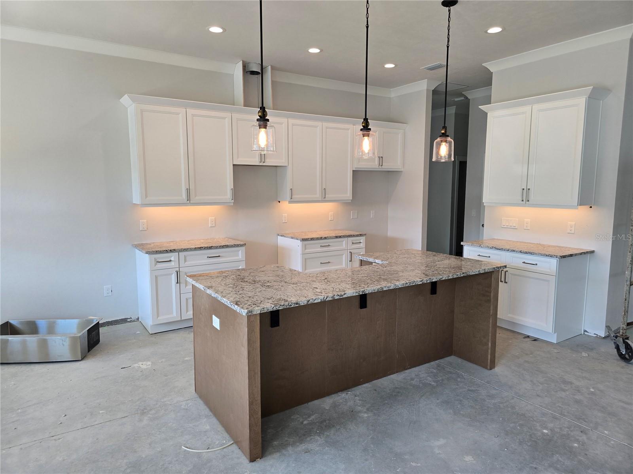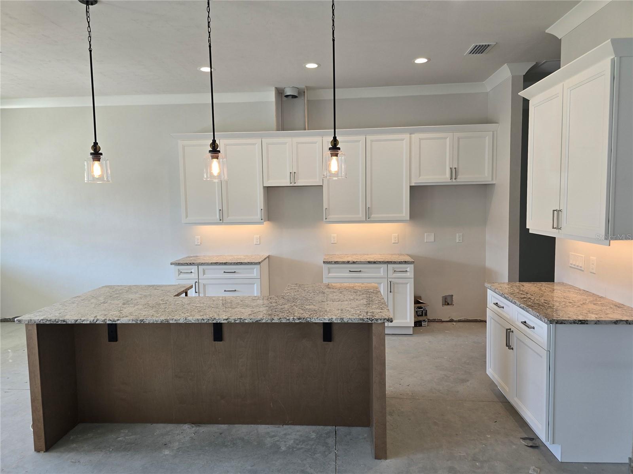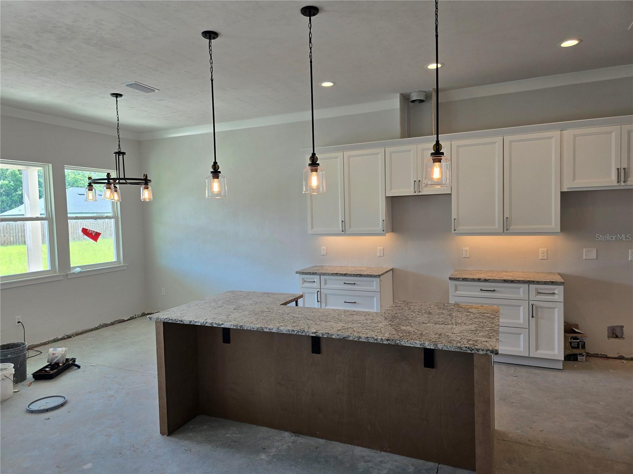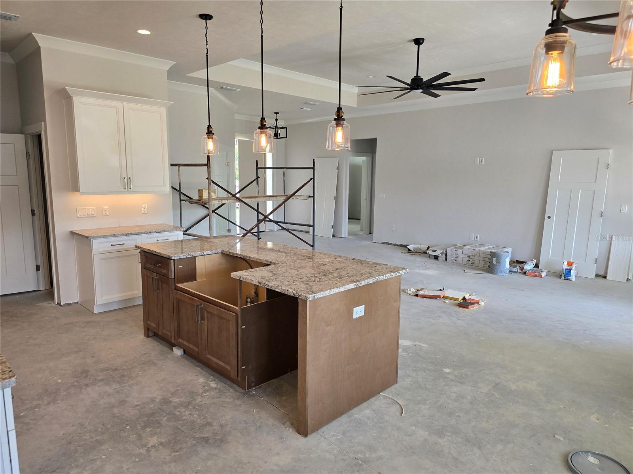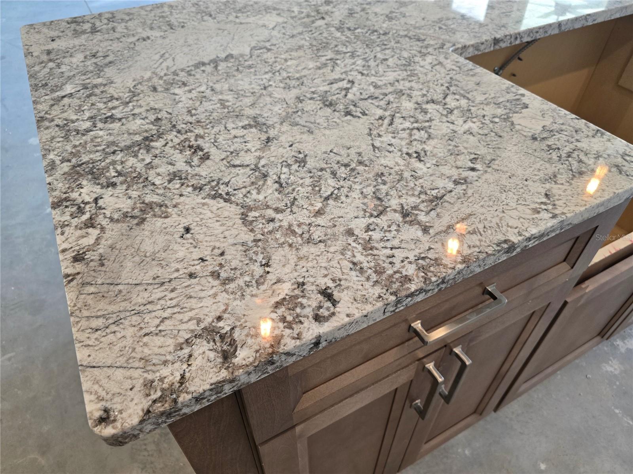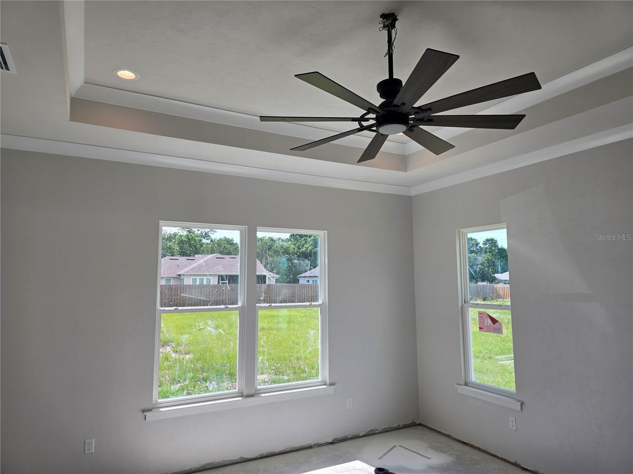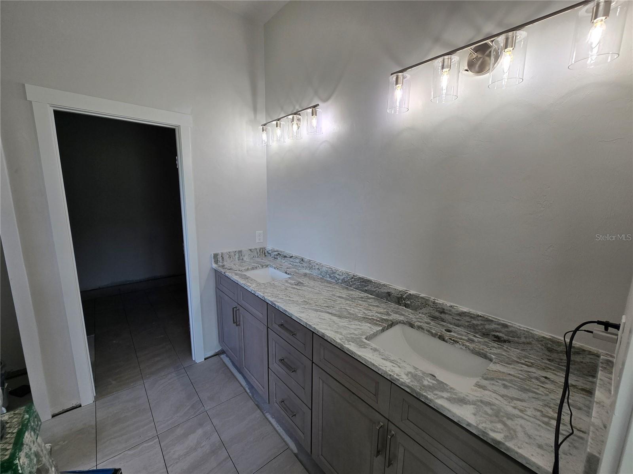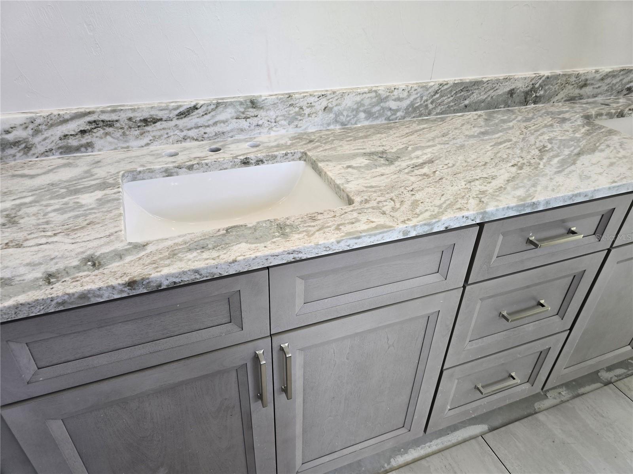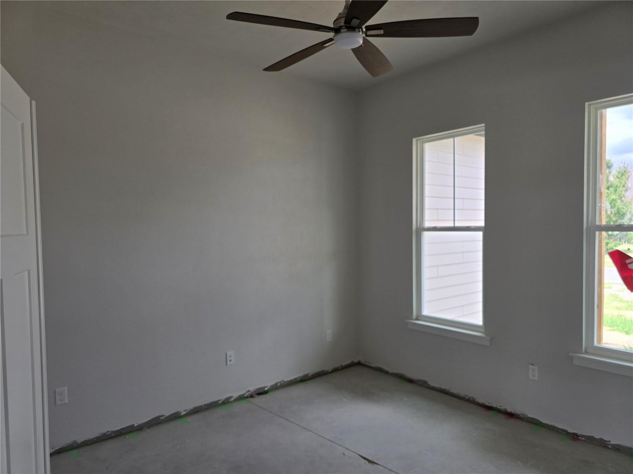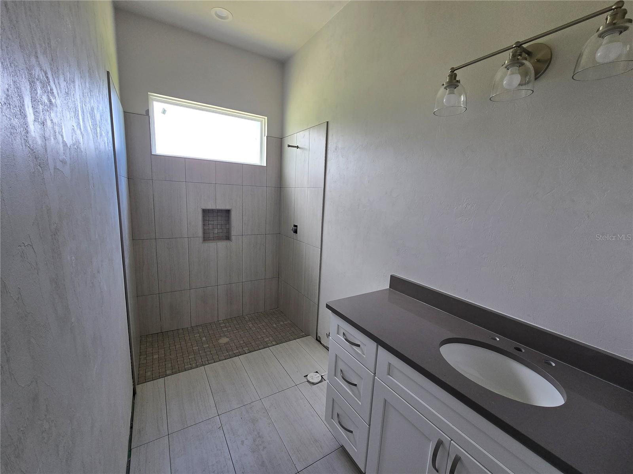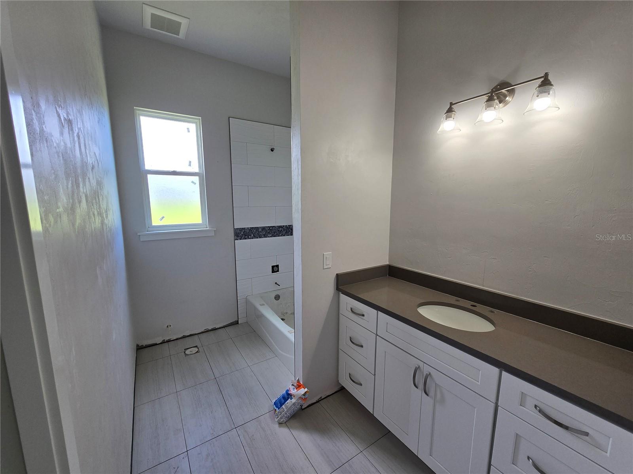16354 204th Street, HIGH SPRINGS, FL 32643
Contact Broker IDX Sites Inc.
Schedule A Showing
Request more information
- MLS#: GC530905 ( Residential )
- Street Address: 16354 204th Street
- Viewed: 25
- Price: $534,900
- Price sqft: $173
- Waterfront: No
- Year Built: 2021
- Bldg sqft: 3086
- Bedrooms: 4
- Total Baths: 3
- Full Baths: 3
- Garage / Parking Spaces: 2
- Days On Market: 47
- Additional Information
- Geolocation: 29.8052 / -82.5625
- County: ALACHUA
- City: HIGH SPRINGS
- Zipcode: 32643
- Subdivision: Weston Oaks
- Elementary School: Springs Community
- Middle School: Springs Community
- High School: Santa Fe
- Provided by: RE/MAX REALTEC GROUP
- Contact: MARK GANIER
- 727-789-5555

- DMCA Notice
-
DescriptionUnder Construction. Welcome to this fabulous new construction home located in the Weston Oaks community. Spanning approximately 2,265 sq ft, this thoughtfully designed residence offers a functional 3 way split floor plan with 4 spacious bedrooms, 3 full bathrooms, a versatile den, and a wide open layout connecting the living room, dining area, and gourmet kitchenperfect for both everyday living and entertaining. Soaring 10 foot ceilings, extensive crown molding, and elegant step ceilings in the living room and primary suite enhance the homes upscale feel. The kitchen features a large center island, soft close wood cabinetry, granite countertops, stylish backsplash, stainless steel appliances, and a generous walk in pantry. High end finishes continue throughout, with luxury vinyl plank flooring throughout the areas and tile in all bathrooms and the laundry room. Additional highlights include a 2 car garage, energy efficient Low E double pane vinyl windows, and TechShield radiant barrier roofing for improved insulation. Ideally located just minutes from charming downtown High Springs (3 miles) and Alachuas shopping and dining (5 miles), and only 4 miles from I 75 entrance for easy access to Gainesville. Estimated completion June 30. Owner is licensed sales associate.
Property Location and Similar Properties
Features
Appliances
- Dishwasher
- Freezer
- Microwave
- Oven
- Refrigerator
Association Amenities
- Playground
- Recreation Facilities
Home Owners Association Fee
- 0.00
Carport Spaces
- 0.00
Close Date
- 2013-03-28
Cooling
- Central Air
Covered Spaces
- 0.00
Exterior Features
- Sliding Doors
Fencing
- Fenced
Flooring
- Carpet
- Ceramic Tile
- Wood
Garage Spaces
- 2.00
Heating
- Central
Insurance Expense
- 0.00
Interior Features
- Attic
- Ceiling Fans(s)
- Solid Wood Cabinets
Legal Description
- SHORE ACRES OVERLOOK SEC BLK 23
- LOT 9
Levels
- One
Living Area
- 2226.00
Area Major
- 33703 - St Pete
Net Operating Income
- 0.00
Occupant Type
- Vacant
Open Parking Spaces
- 0.00
Other Expense
- 0.00
Parcel Number
- 04-31-17-81540-023-0090
Parking Features
- Garage Door Opener
Pets Allowed
- Yes
Pool Features
- Indoor
Property Type
- Residential
Roof
- Shingle
Tax Year
- 2011
Township
- 31
Views
- 25
Virtual Tour Url
- http://instatour.propertypanorama.com/instaview/mfr/U7530905
Year Built
- 1960




