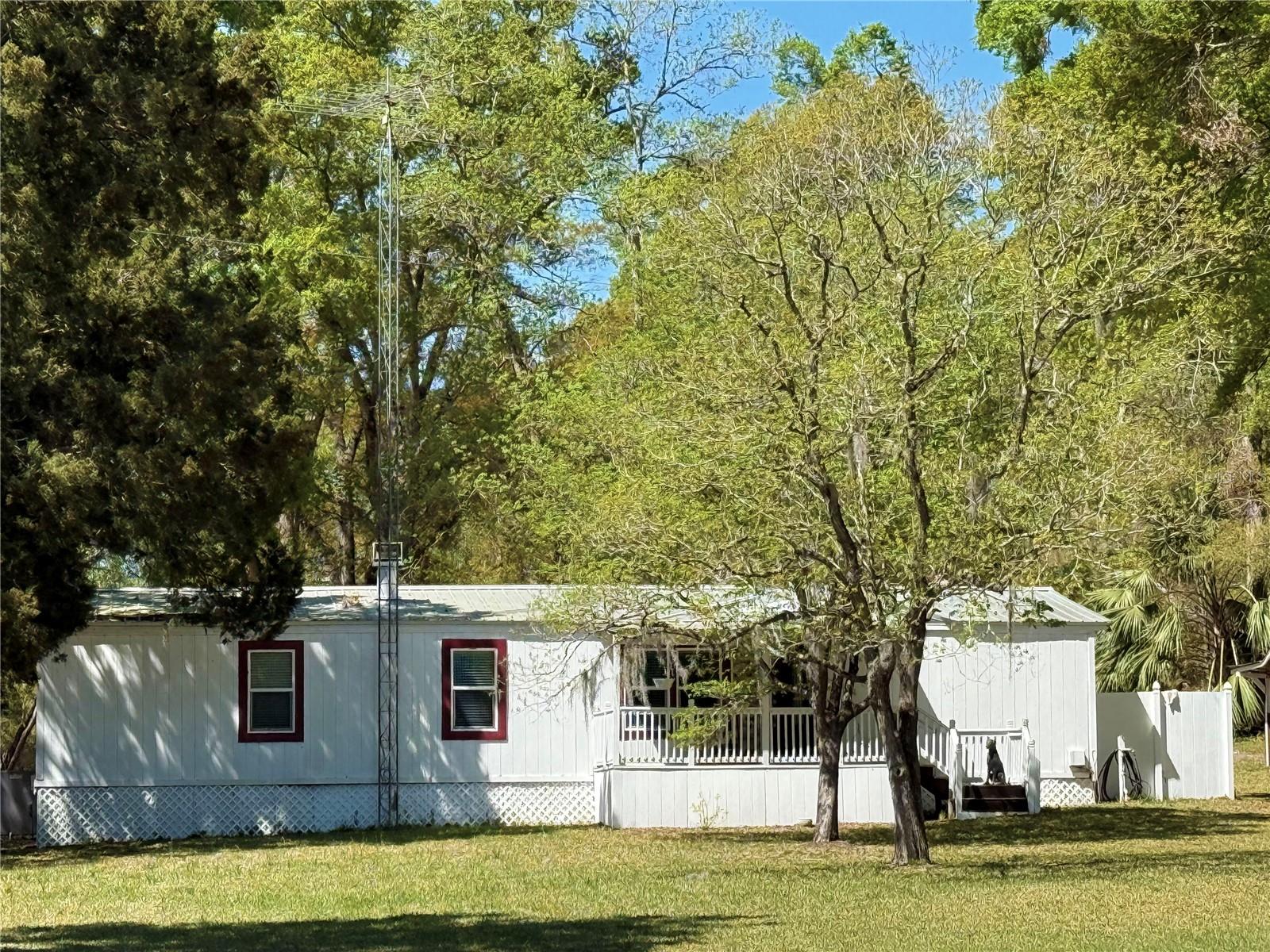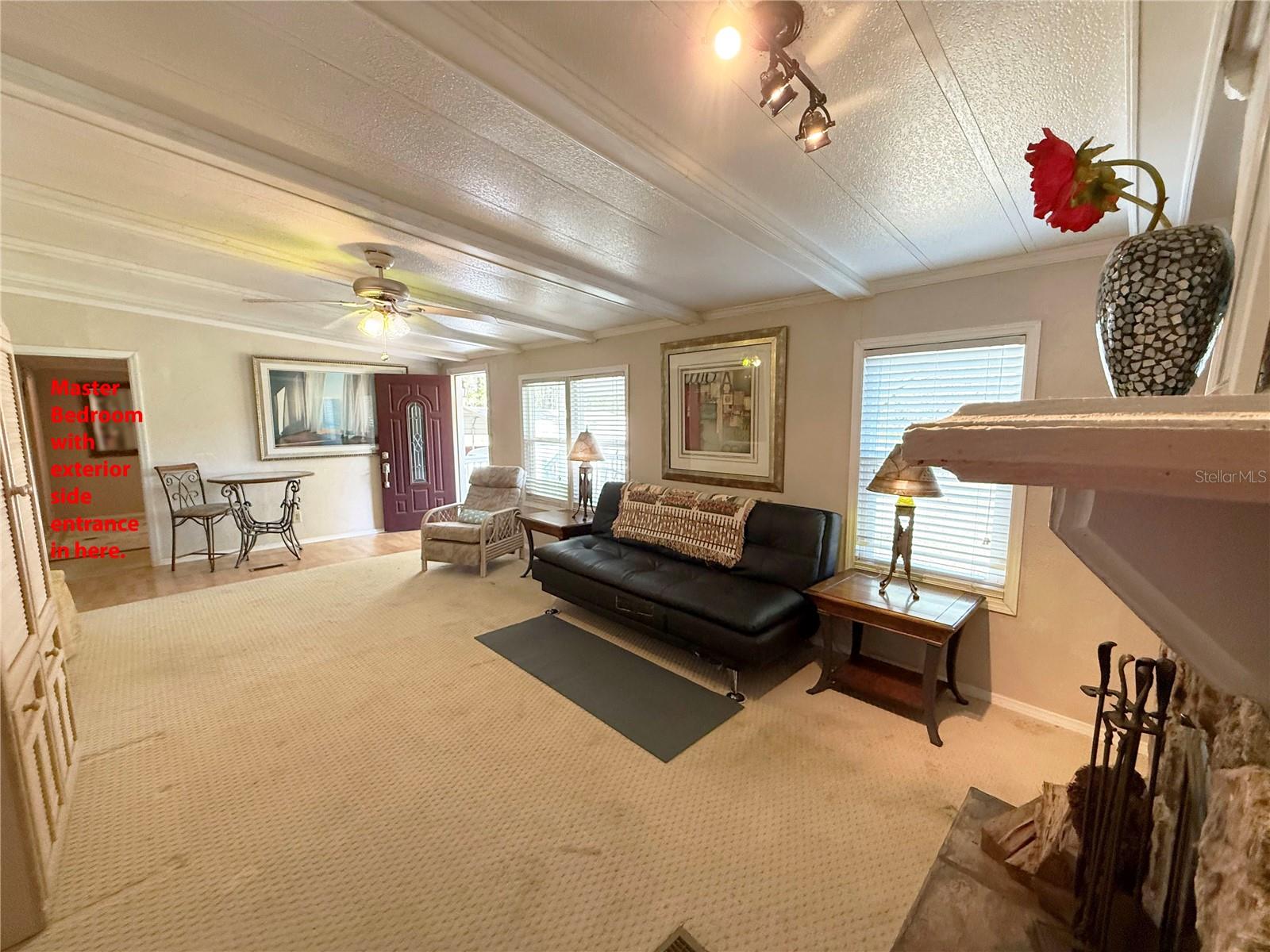20490 Us 441 Highway, HIGH SPRINGS, FL 32643
Contact Broker IDX Sites Inc.
Schedule A Showing
Request more information
- MLS#: GC529615 ( Residential )
- Street Address: 20490 Us 441 Highway
- Viewed: 9
- Price: $227,000
- Price sqft: $102
- Waterfront: No
- Year Built: 1984
- Bldg sqft: 2232
- Bedrooms: 3
- Total Baths: 2
- Full Baths: 2
- Garage / Parking Spaces: 2
- Days On Market: 85
- Additional Information
- Geolocation: 29.9051 / -82.6105
- County: ALACHUA
- City: HIGH SPRINGS
- Zipcode: 32643
- Elementary School: Fort White Elementary School C
- High School: Fort White High School CO
- Provided by: FLEXSURE REALTY SERVICES LLC
- Contact: Becky Burns
- 352-870-5272

- DMCA Notice
-
DescriptionAVAILABLE AGAIN: Buyers did not move forward with EMD. Your Gain! 3BR/2BA Mobile Home with fireplace on 2 acres High Springs address Columbia County taxes! The double wide mobile home welcomes you with a nice covered front deck and on duty guard dog statue, ideal for greeting guests and deterring solicitors. While the home needs some TLC, it does offer a great start for customizing and adding your own personal touches. With 2 acres of land, there's more than enough space for gardening, recreation or barn/workshop. There is a smaller metal workshop shed with garage door as well as a small concrete block and floor storage building with small overhang to park a mower or implements. Open concept living offers a cozy atmosphere and abundant natural light with wood burning fireplace in the great room. The kitchen offers ample cabinet and counter space, making meal prep enjoyable. Split floor plan has two bedrooms with walk in closets and hall bath at one end, and the master suite with own entrance at the other. The primary suite features a private ensuite full bath and a separate walking closet. Just ad a screen door for cool days and turn off the central AC. This suite offers flexibility for guests, family, or even a in home office. The home needs new carpet. Upgrades were ongoing but were not finished. For someone who wants land but close to all the offerings of High Springs, Alachua, Gainesville & Lake City has to offer; and a easy 30 minute drive to the Gulf (Cedar Key or Steinhatchee) for salt water fun. 1.6 miles from Oleno State Park. 4.4 miles to Camp Kulaqua. 21 miles to Lake City. 32 miles to Gainesville for everything medical, education and shopping. If you're looking for a home with space and potential, this one is worth a look. Schedule a tour today. No HOA and no major restrictions this property is perfect for a family who has horses, chicken or kids who need space to run. 1984 MHs qualify for loan process.
Property Location and Similar Properties
Features
Appliances
- Dryer
- Electric Water Heater
- Range
- Refrigerator
- Washer
Home Owners Association Fee
- 0.00
Carport Spaces
- 2.00
Close Date
- 0000-00-00
Cooling
- Central Air
Country
- US
Covered Spaces
- 0.00
Exterior Features
- French Doors
- Lighting
Flooring
- Carpet
- Laminate
- Tile
- Vinyl
Furnished
- Partially
Garage Spaces
- 0.00
Heating
- Central
High School
- Fort White High School-CO
Insurance Expense
- 0.00
Interior Features
- Ceiling Fans(s)
- Split Bedroom
Legal Description
- See Attached Doc "Exhibit A Legal Description"
Levels
- One
Living Area
- 1904.00
Lot Features
- Cleared
- Rolling Slope
Area Major
- 32643 - High Springs
Net Operating Income
- 0.00
Occupant Type
- Vacant
Open Parking Spaces
- 0.00
Other Expense
- 0.00
Other Structures
- Shed(s)
- Storage
Parcel Number
- 04-7S-17-09894-001
Property Type
- Residential
Roof
- Metal
School Elementary
- Fort White Elementary School-CO
Sewer
- Septic Tank
Tax Year
- 2024
Township
- 7S
Utilities
- Cable Connected
- Electricity Connected
- Water Connected
Virtual Tour Url
- https://www.propertypanorama.com/instaview/stellar/GC529615
Water Source
- Well
Year Built
- 1984
Zoning Code
- SFR

































































