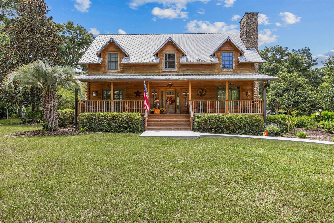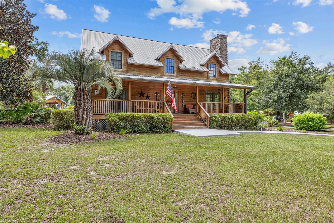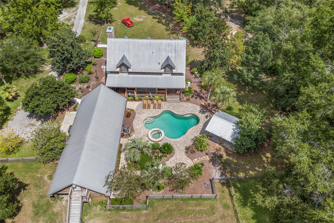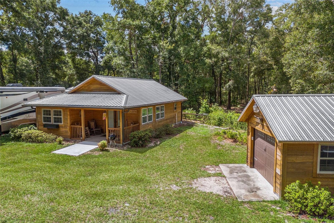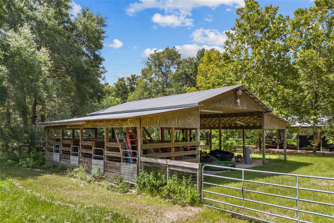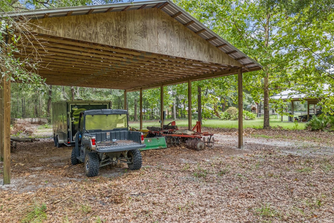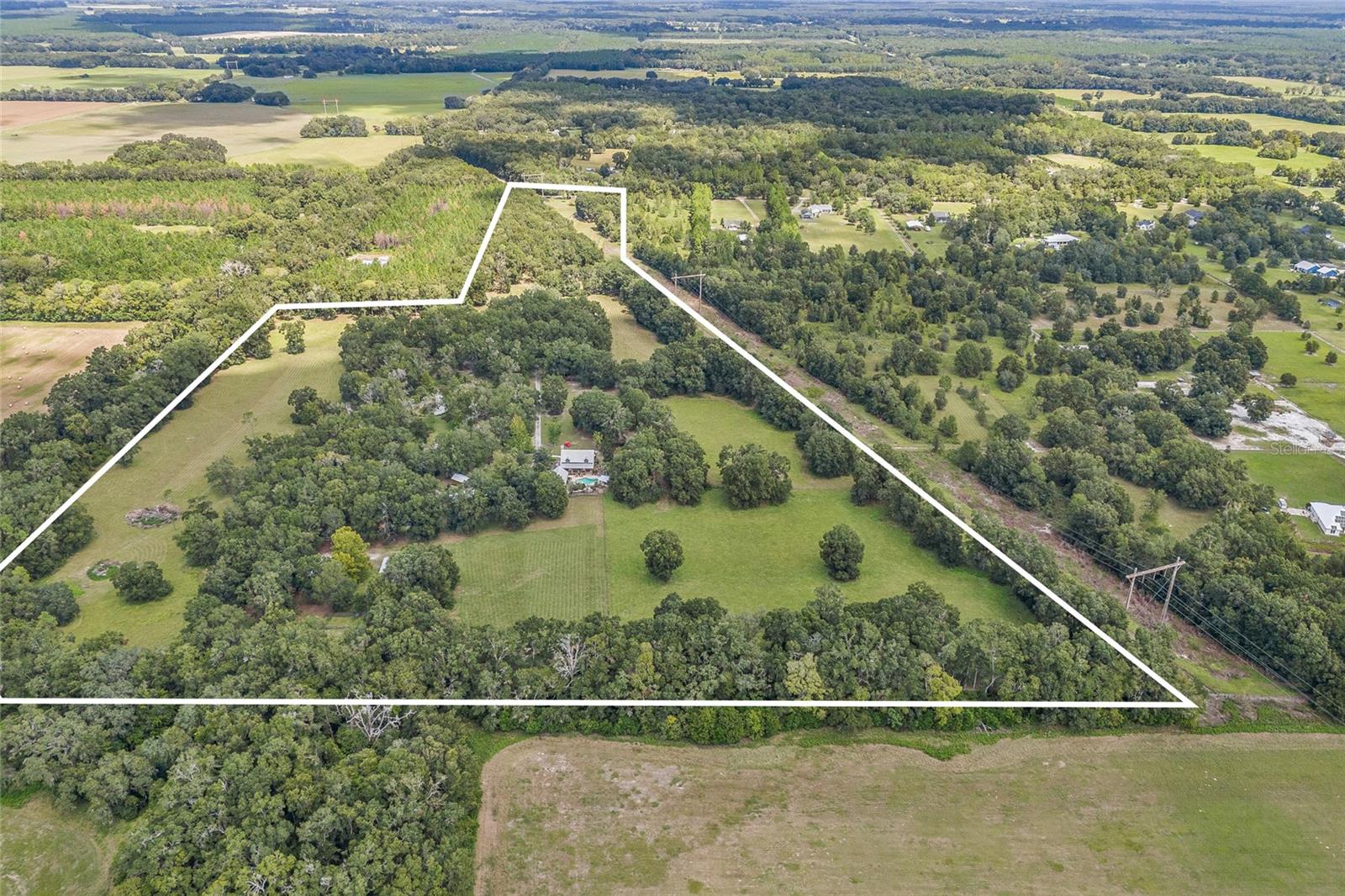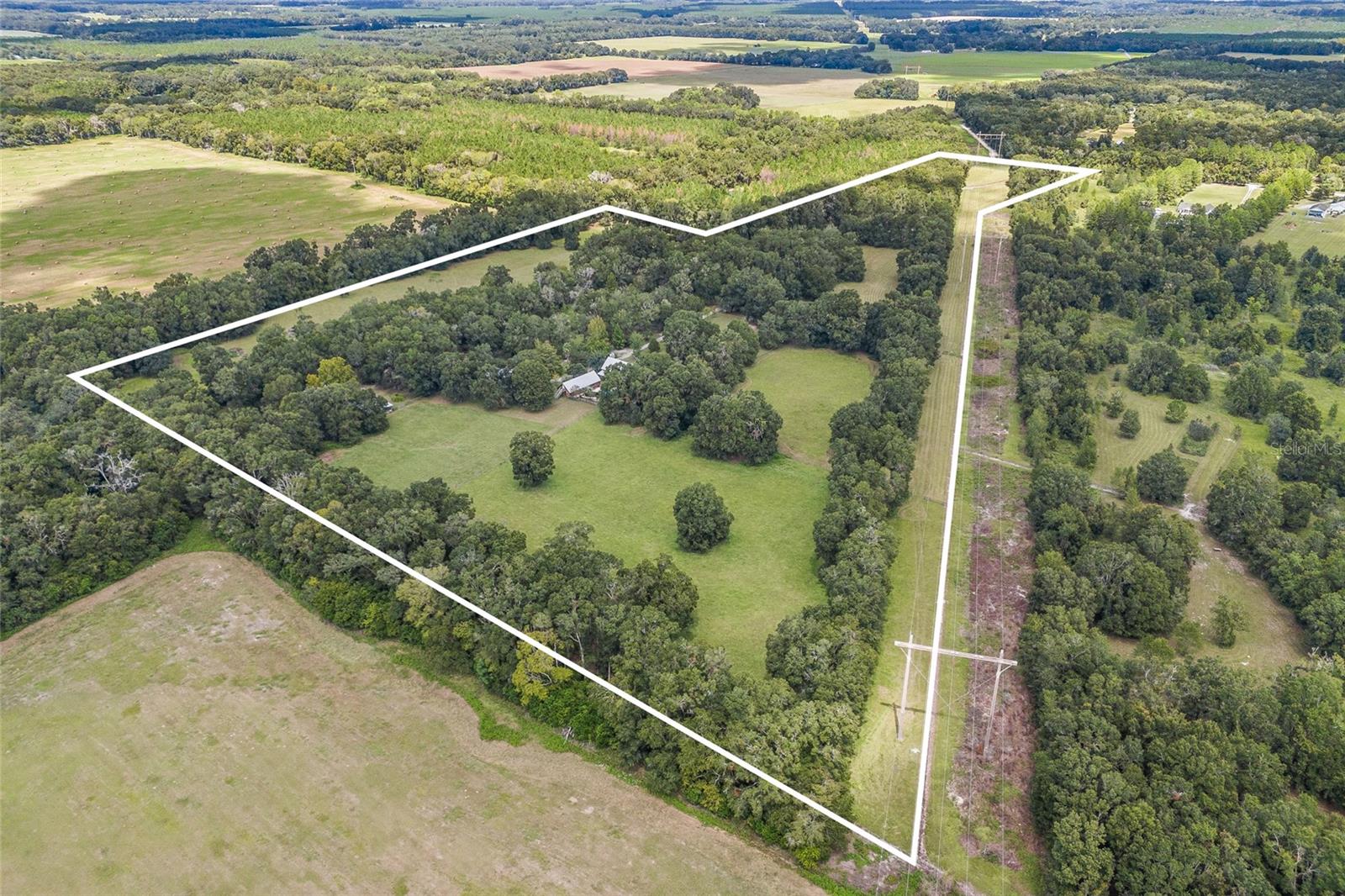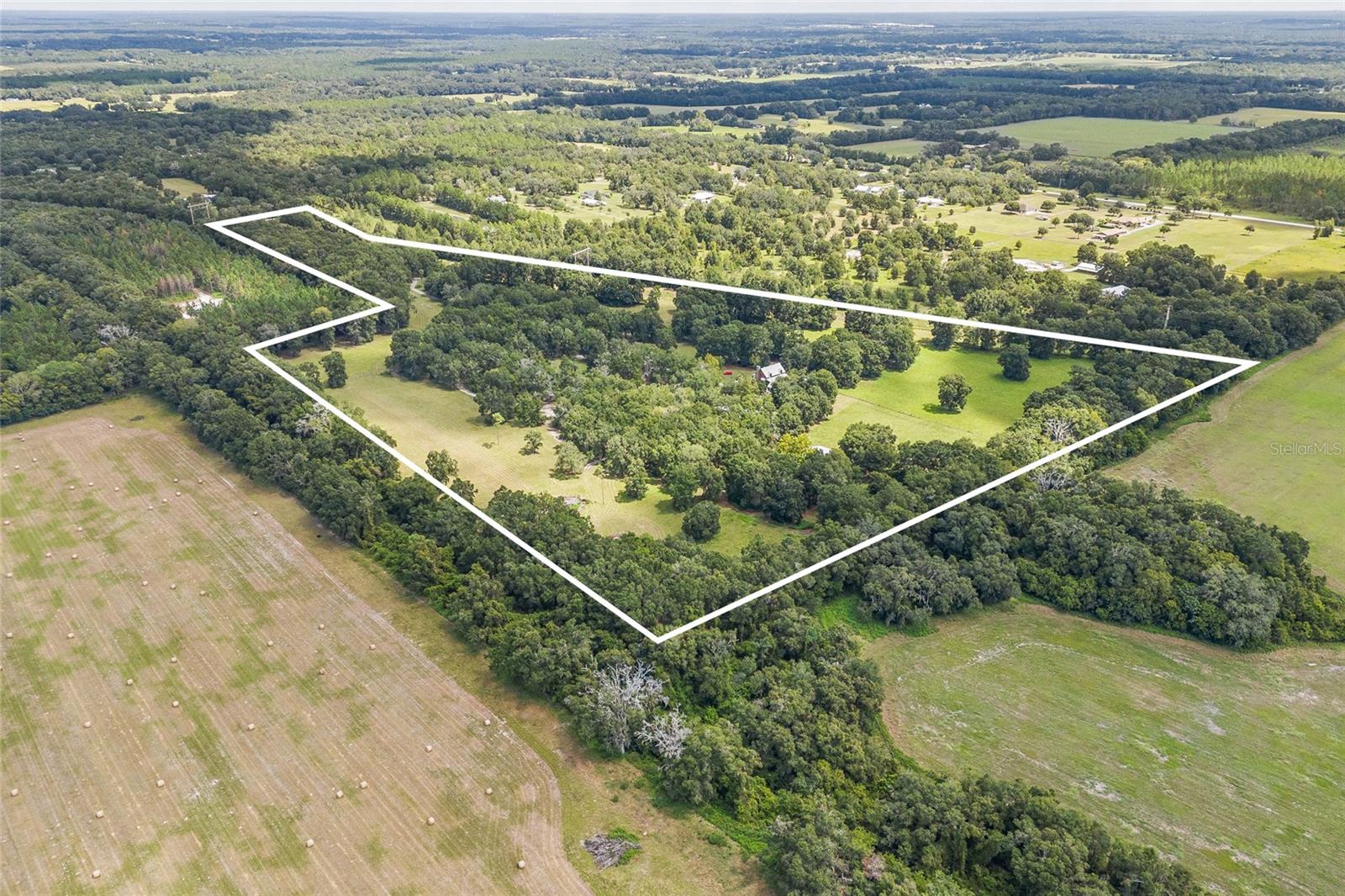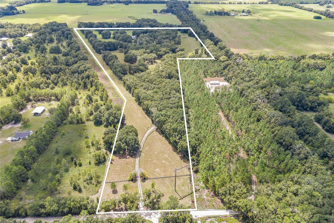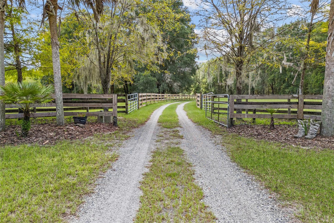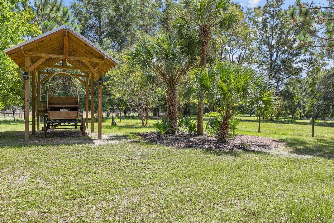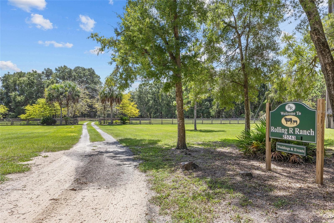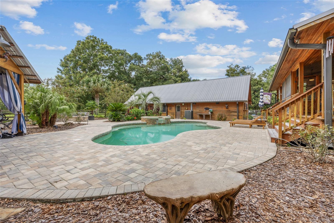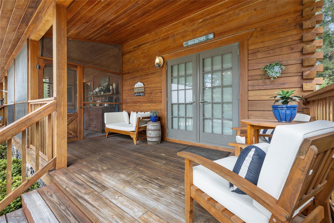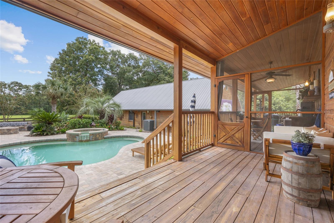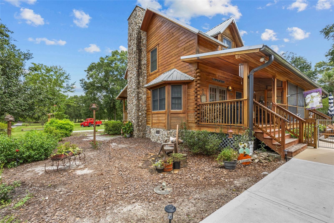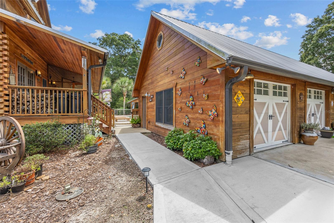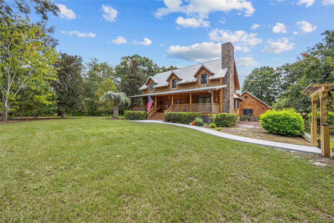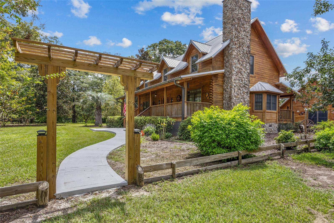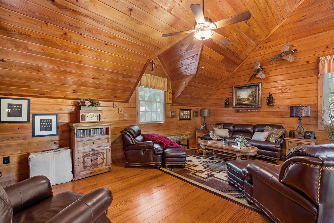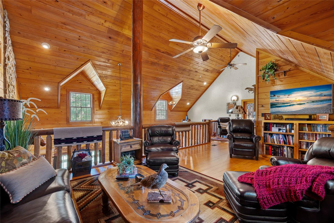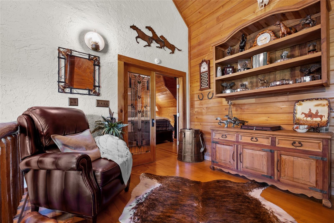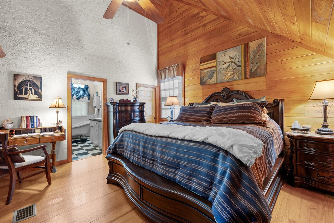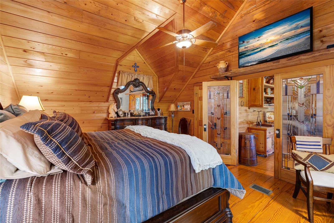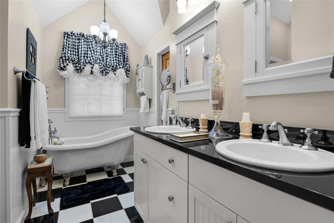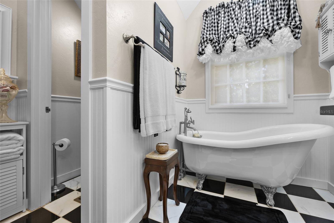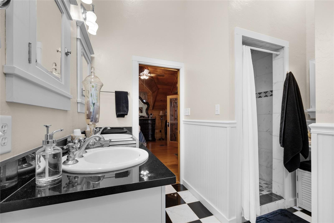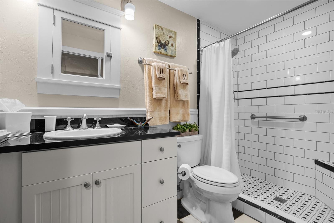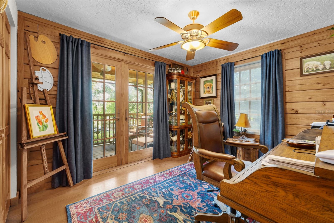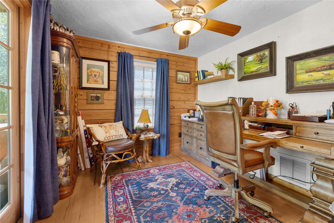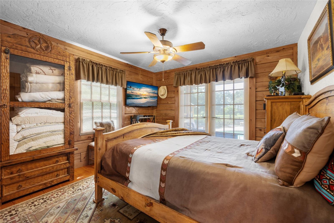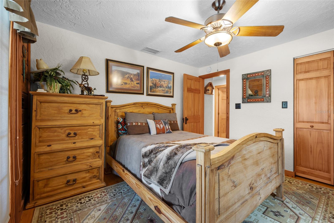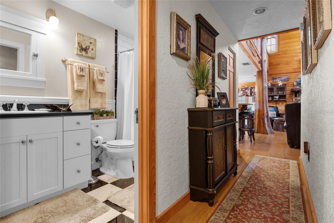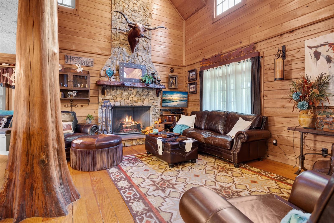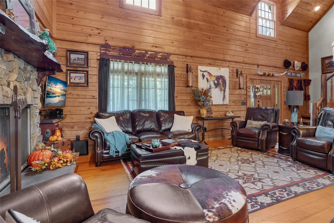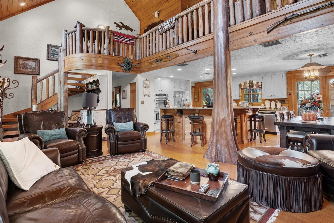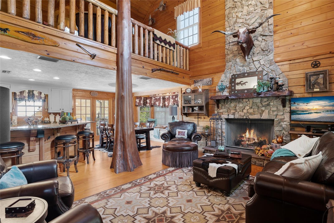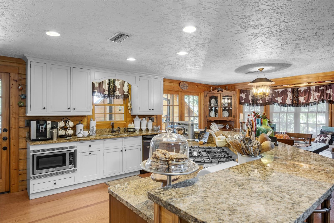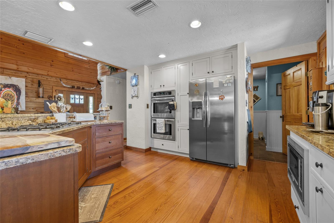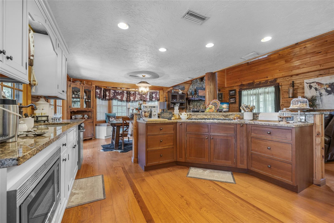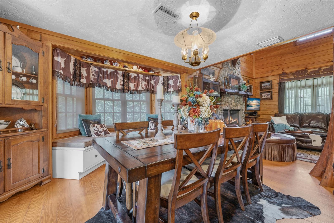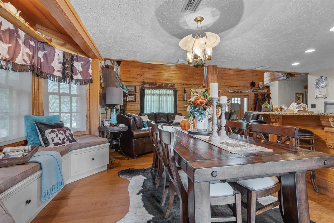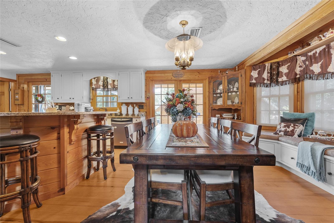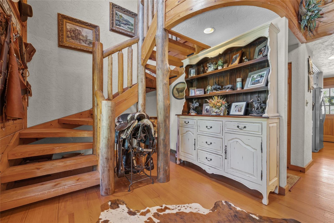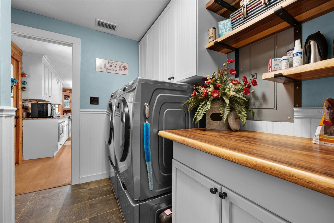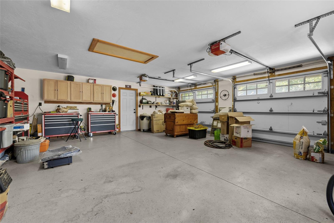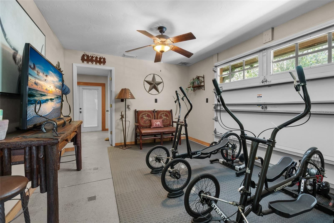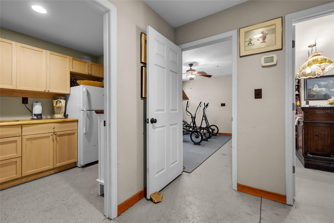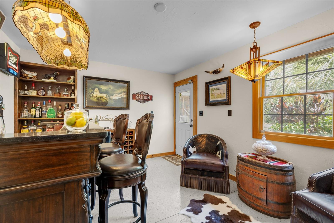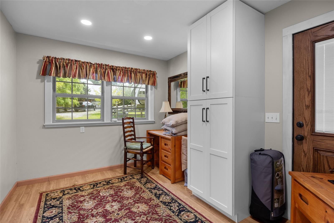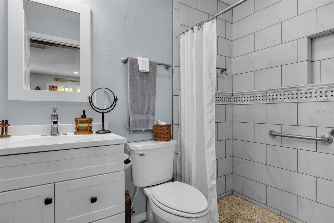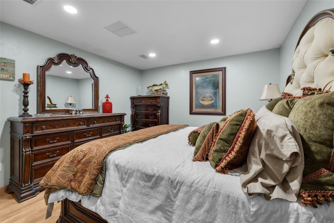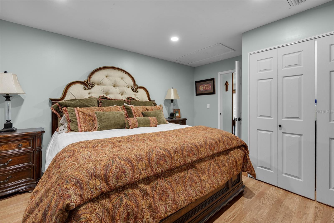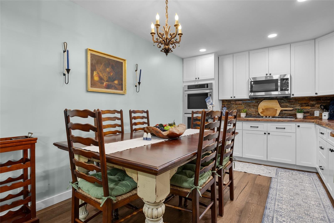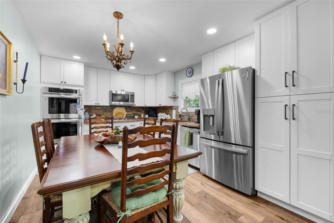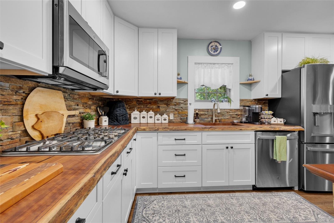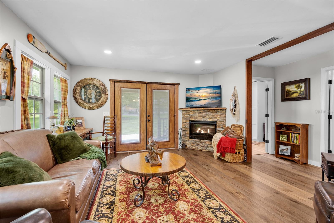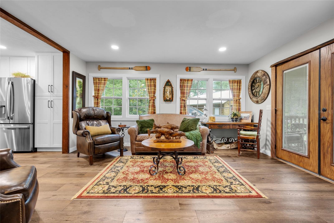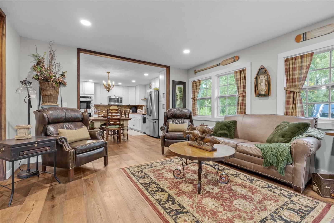25743 62nd Avenue, HIGH SPRINGS, FL 32643
Contact Broker IDX Sites Inc.
Schedule A Showing
Request more information
- MLS#: GC525990 ( Residential )
- Street Address: 25743 62nd Avenue
- Viewed: 56
- Price: $1,800,000
- Price sqft: $223
- Waterfront: No
- Year Built: 2006
- Bldg sqft: 8067
- Bedrooms: 5
- Total Baths: 4
- Full Baths: 3
- 1/2 Baths: 1
- Garage / Parking Spaces: 3
- Days On Market: 240
- Additional Information
- Geolocation: 29.7119 / -82.6393
- County: ALACHUA
- City: HIGH SPRINGS
- Zipcode: 32643
- Subdivision: Carrington Park
- Provided by: RE/MAX PROFESSIONALS - LAKE CITY
- Contact: Rosy Sparks
- 386-758-8900

- DMCA Notice
-
DescriptionThis beautiful retreat, sits on nearly 46 acres in High Springs, offers a stunning cypress log home with yellow pine flooring, providing a peaceful escape surrounded by natural beauty and abundant wildlife. The main house features 3 bedrooms, 2 bathrooms, and 2,615 square feet of heated and cooled living space. A charming guest house adds 2 more bedrooms, 1 bathroom, and 848 square feet of additional living area. The pool house, equipped with a wet bar, workout room, and bathroom, contributes an extra 672 square feet of heated and cooled space. This property is designed for relaxation and entertainment, featuring a beautiful cook shed, a serene pond, a pool and hot tub, a cozy firepit, a gazebo, and a lot of storage with two separate detached garages. The grounds also include a barn with 4 stables, pole barn, pastures, and multiple RV hookups with 50 amp service. The interior is just as impressive, with an open floor plan, a loft, a study, marble tiled bathrooms, granite countertops, and a beautiful screened in back porch that overlooks the pool and hot tub. The main house is warmed by a wood burning fireplace, while the guest house enjoys the comfort of an electric fireplace. This property is conveniently located just a short drive from Newberry and Gainesville, this property offers the perfect balance of seclusion and accessibility. Contact us today for more information and to schedule a walk through.
Property Location and Similar Properties
Features
Appliances
- Built-In Oven
- Cooktop
- Dishwasher
- Disposal
- Electric Water Heater
- Gas Water Heater
- Microwave
- Refrigerator
Home Owners Association Fee
- 0.00
Carport Spaces
- 0.00
Close Date
- 0000-00-00
Cooling
- Central Air
Country
- US
Covered Spaces
- 0.00
Exterior Features
- Lighting
- Outdoor Grill
- Private Mailbox
- Rain Gutters
- Sidewalk
- Storage
Fencing
- Barbed Wire
- Board
- Cross Fenced
- Fenced
- Wood
Flooring
- Ceramic Tile
- Hardwood
- Laminate
- Wood
Furnished
- Negotiable
Garage Spaces
- 3.00
Heating
- Central
Insurance Expense
- 0.00
Interior Features
- Ceiling Fans(s)
- High Ceilings
- Living Room/Dining Room Combo
- Open Floorplan
- PrimaryBedroom Upstairs
- Solid Wood Cabinets
- Thermostat
- Vaulted Ceiling(s)
- Walk-In Closet(s)
Legal Description
- COM NW COR OF NE1/4 OF SEC POB S 00 DEG 35 MIN 21 SEC W 1314.61 FT TO THE NE COR OF SE1/4 OF NW1/4 S 87 DEG 51 MIN 37 SEC W 394.90 FT TO THE E R/W OF RR S 02 DEG 49 MIN 18 SEC E ALONG R/W 1312.79 FT TO S/L OF N1/2 OF SEC N 88 DEG 04 MIN 32 SEC E ALON G S/L OF N1/2 1448.88 FT TO C/L FL POWER TRANS ESMT N 24 DEG 18 MIN 07 SEC W 2054.19 FT N 00 DEG 35 MIN 21 SEC W 730 FT S 87 DEG 53 MIN 03 SEC W 278.88 FT POB AKA TRACT 9 CARRINGTON PARK UNREC'D SURVEY OR 2665/1416 & OR 2764/1316 & OR 3543/487 & OR 3 776/ 1319
Levels
- Multi/Split
Living Area
- 6223.00
Lot Features
- Farm
- Irregular Lot
- Pasture
- Private
Area Major
- 32643 - High Springs
Net Operating Income
- 0.00
Occupant Type
- Owner
Open Parking Spaces
- 0.00
Other Expense
- 0.00
Other Structures
- Barn(s)
- Finished RV Port
- Gazebo
- Guest House
- Other
- Shed(s)
- Storage
- Workshop
Parcel Number
- 01821-010-009
Parking Features
- Driveway
- Garage Door Opener
- Garage Faces Side
- Golf Cart Parking
- Ground Level
- Guest
- Open
- Oversized
- RV Access/Parking
- Workshop in Garage
Pool Features
- Auto Cleaner
- In Ground
- Lighting
- Salt Water
Property Condition
- Completed
Property Type
- Residential
Roof
- Metal
Sewer
- Septic Tank
Style
- Cabin
- Cottage
- Craftsman
- Custom
- Patio Home
- Ranch
Tax Year
- 2023
Township
- 09
Utilities
- Propane
Views
- 56
Virtual Tour Url
- https://www.propertypanorama.com/instaview/stellar/GC525990
Water Source
- Private
- Well
Year Built
- 2006



