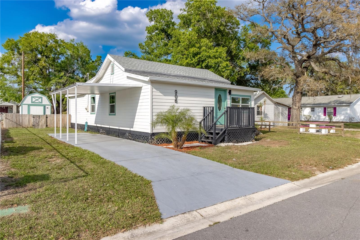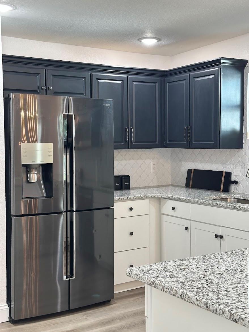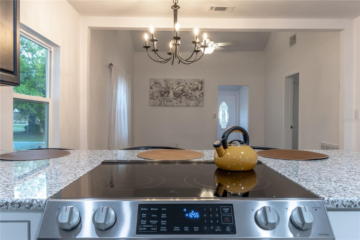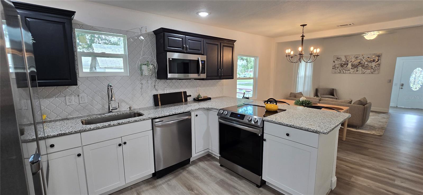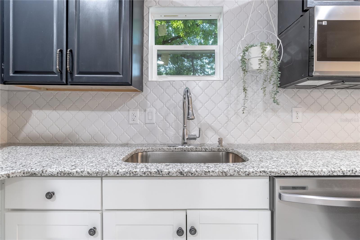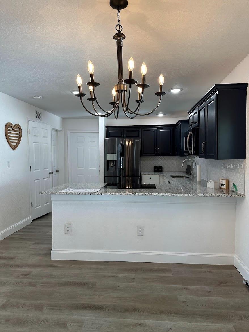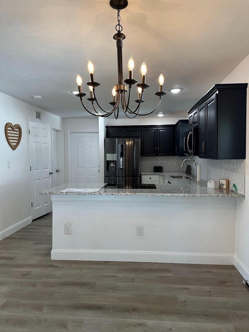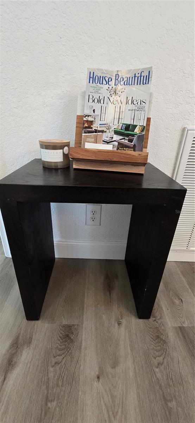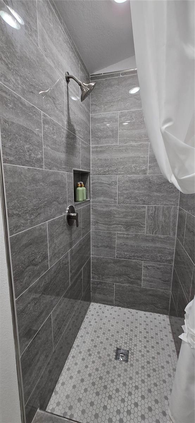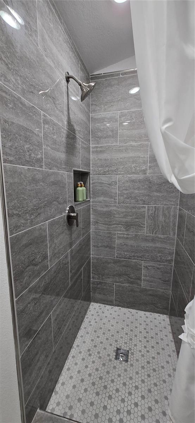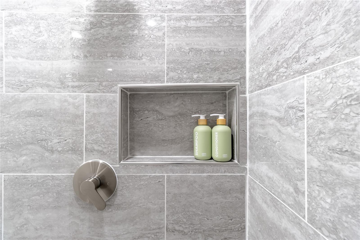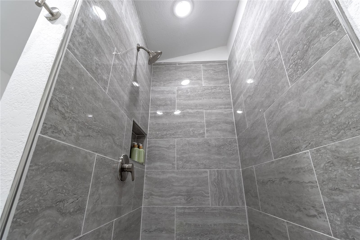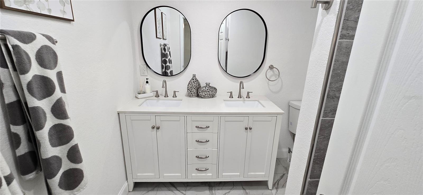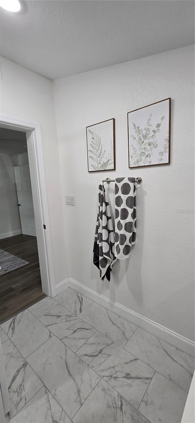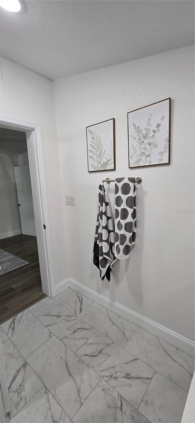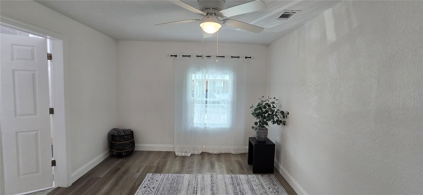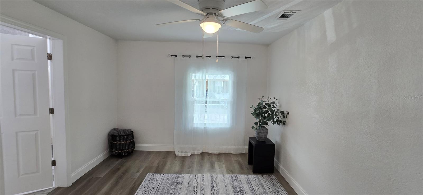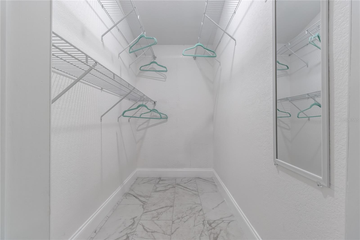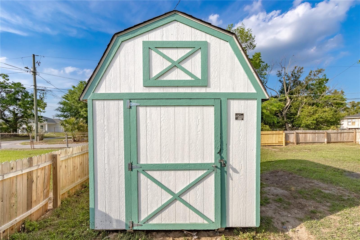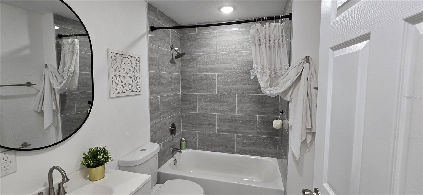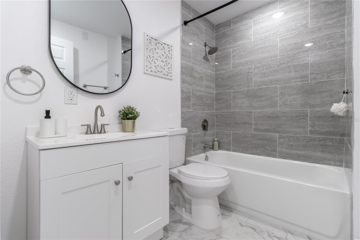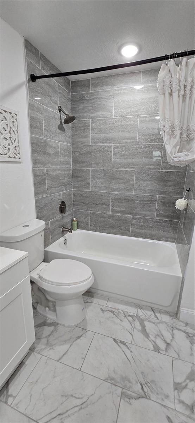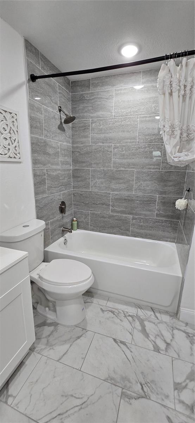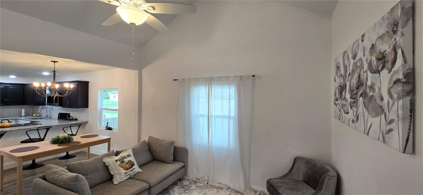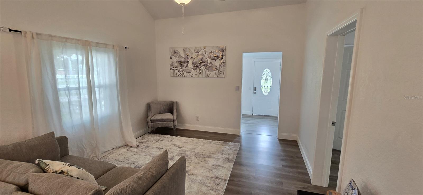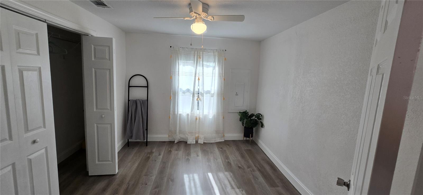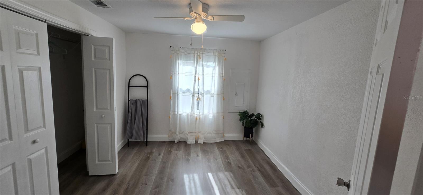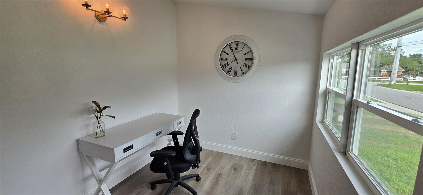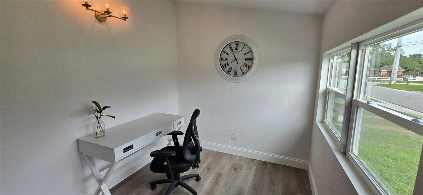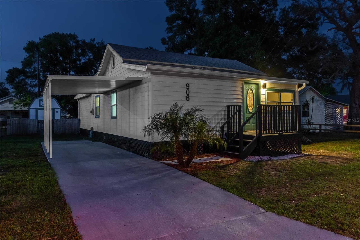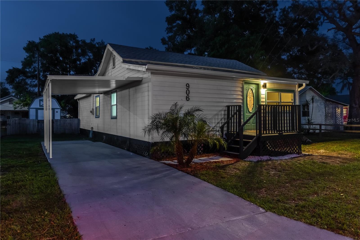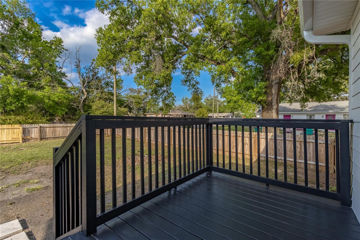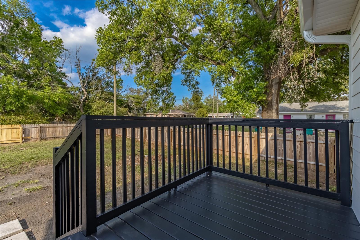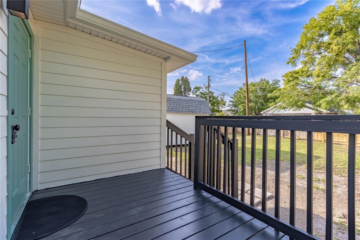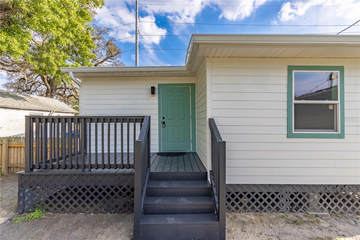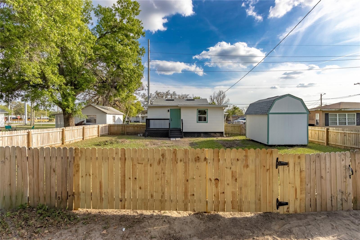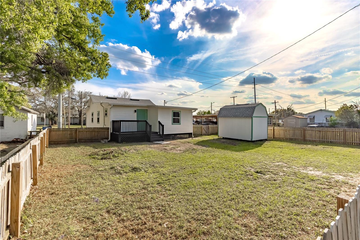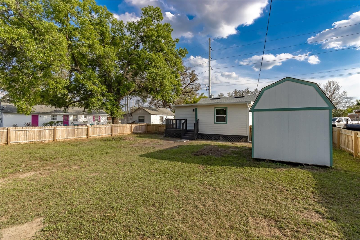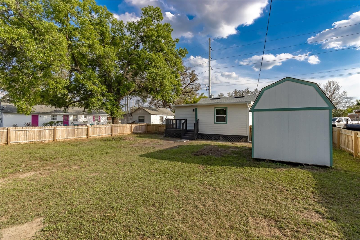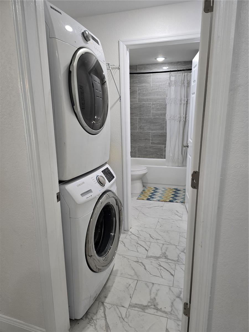906 3rd Street, MULBERRY, FL 33860
Contact Broker IDX Sites Inc.
Schedule A Showing
Request more information
- MLS#: R4908998 ( Residential )
- Street Address: 906 3rd Street
- Viewed: 14
- Price: $234,900
- Price sqft: $223
- Waterfront: No
- Year Built: 1925
- Bldg sqft: 1053
- Bedrooms: 3
- Total Baths: 2
- Full Baths: 2
- Garage / Parking Spaces: 2
- Days On Market: 105
- Additional Information
- Geolocation: 27.8929 / -81.966
- County: POLK
- City: MULBERRY
- Zipcode: 33860
- Elementary School: Purcell Elem
- Middle School: Mulberry Middle
- High School: Mulberry High
- Provided by: PERFECT DREAM REALTY
- Contact: Tony Pray
- 863-904-7263

- DMCA Notice
-
DescriptionWelcome to your dream home! This stunning property has undergone a complete transformation and is now ready for you to move in and start creating memories. Boasting 3 bedrooms and 2 bathrooms, and an office, this home offers both comfort and style. Step inside to discover a newly remodeled kitchen featuring exquisite granite countertops paired with a sleek stainless steel appliance package. Cooking enthusiasts will delight in the convenience of the built in air fryer and convection oven, making meal preparation a breeze. Enjoy plenty of natural light streaming through the brand new double pane windows, illuminating the spacious living areas. The primary bathroom has been luxuriously upgraded with double sinks and a new shower, providing a serene retreat after a long day. In addition, the home boasts a brand new roof, ensuring peace of mind for years to come. You'll appreciate the modern touch of new flooring throughout, adding both durability and charm to the home. Outside, a large shed provides ample storage space, while the expansive fenced backyard offers privacy and room to relax or entertain guests. Your laundry efforts will be easy with the washer and dryer being inside and included. Don't miss out on the opportunity to make this meticulously renovated home yours. Schedule a showing today and envision yourself living in this picture perfect haven!
Property Location and Similar Properties
Features
Appliances
- Convection Oven
- Dishwasher
- Disposal
- Dryer
- Electric Water Heater
- Ice Maker
- Microwave
- Range
- Refrigerator
- Washer
Home Owners Association Fee
- 0.00
Carport Spaces
- 2.00
Close Date
- 0000-00-00
Cooling
- Central Air
Country
- US
Covered Spaces
- 0.00
Exterior Features
- Private Mailbox
- Rain Gutters
- Storage
Fencing
- Fenced
- Wood
Flooring
- Ceramic Tile
- Laminate
Garage Spaces
- 0.00
Heating
- Central
- Electric
High School
- Mulberry High
Insurance Expense
- 0.00
Interior Features
- Cathedral Ceiling(s)
- Ceiling Fans(s)
- Eat-in Kitchen
- High Ceilings
- Kitchen/Family Room Combo
- Living Room/Dining Room Combo
- Open Floorplan
- Primary Bedroom Main Floor
- Solid Surface Counters
- Solid Wood Cabinets
- Stone Counters
- Thermostat
- Vaulted Ceiling(s)
- Walk-In Closet(s)
- Window Treatments
Legal Description
- BEG 660 FT S & 150 FT W OF NW COR OF NE1/4 RUN S 0 DEG O1 MIN W 110PT91 FT W 50 FT N 0 DEG 01 MIN E 110PT91 FT E 50 FT TO BEG
Levels
- One
Living Area
- 1053.00
Middle School
- Mulberry Middle
Area Major
- 33860 - Mulberry
Net Operating Income
- 0.00
Occupant Type
- Vacant
Open Parking Spaces
- 0.00
Other Expense
- 0.00
Parcel Number
- 23-30-12-000000-031530
Parking Features
- Covered
- Driveway
Property Type
- Residential
Roof
- Built-Up
- Shingle
School Elementary
- Purcell Elem
Sewer
- Public Sewer
Tax Year
- 2023
Township
- 30
Utilities
- Cable Available
- Electricity Available
- Public
- Sewer Connected
- Underground Utilities
- Water Available
Views
- 14
Virtual Tour Url
- https://www.propertypanorama.com/instaview/stellar/R4908998
Water Source
- Public
Year Built
- 1925
Zoning Code
- R-1



