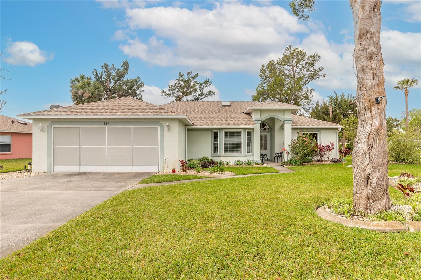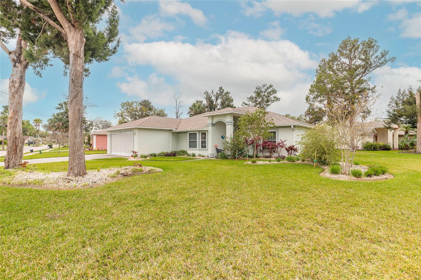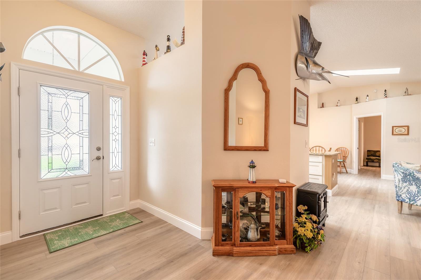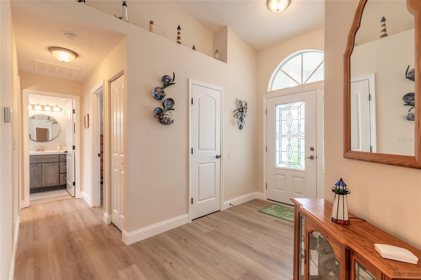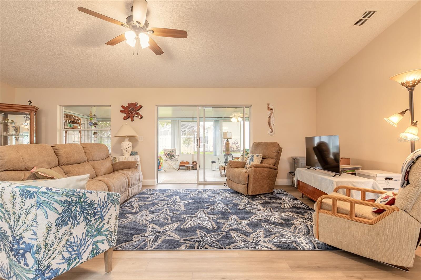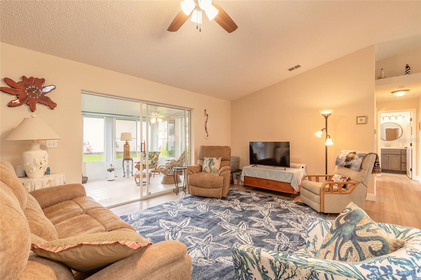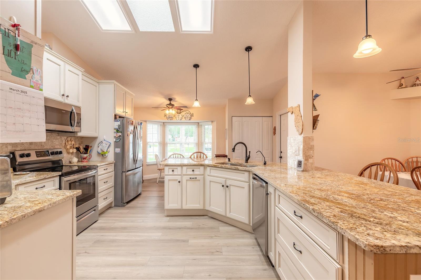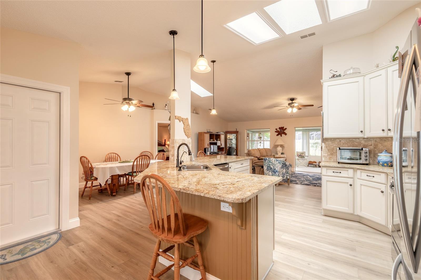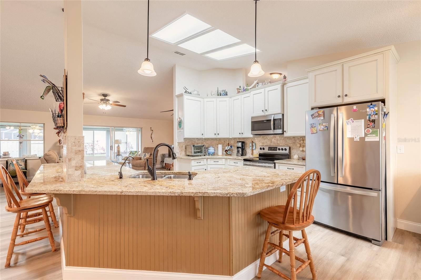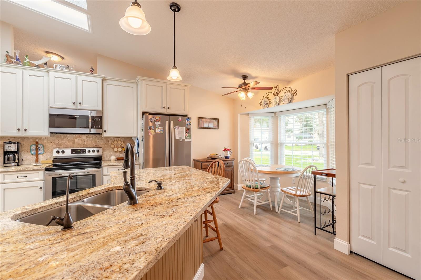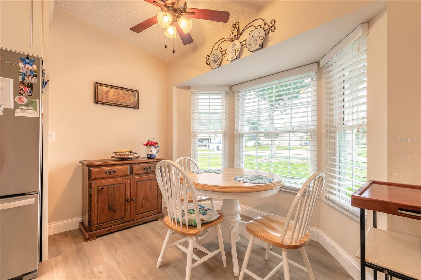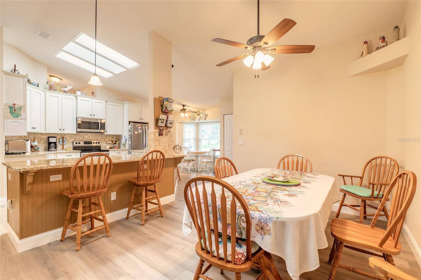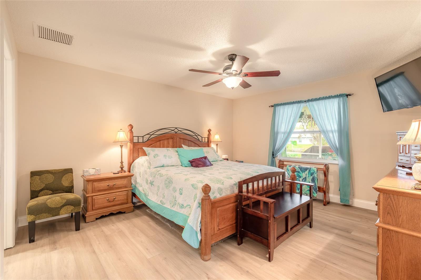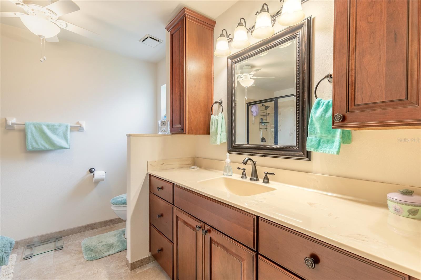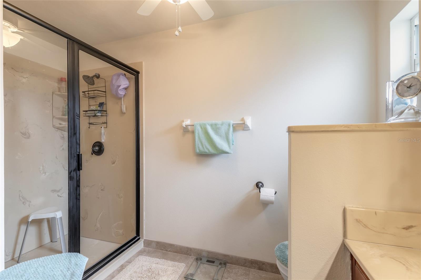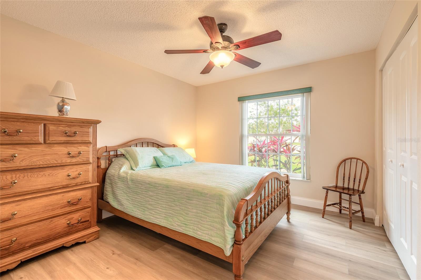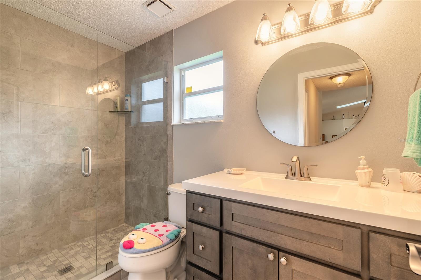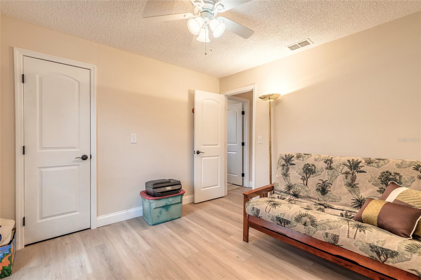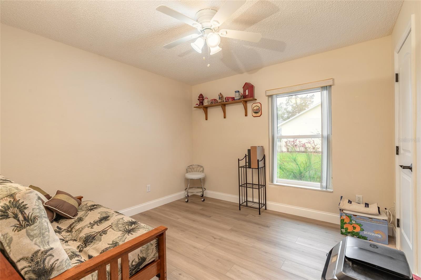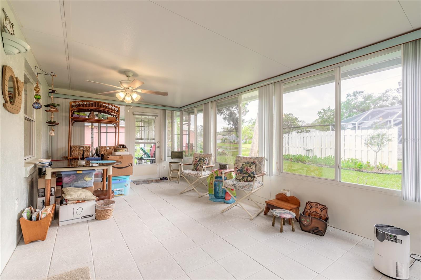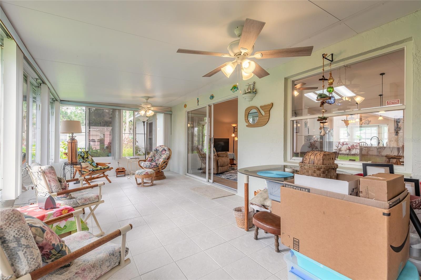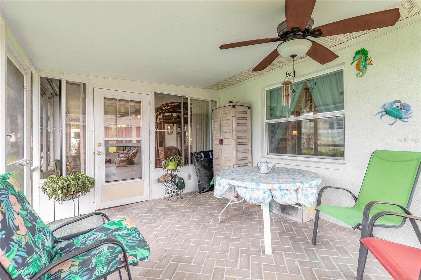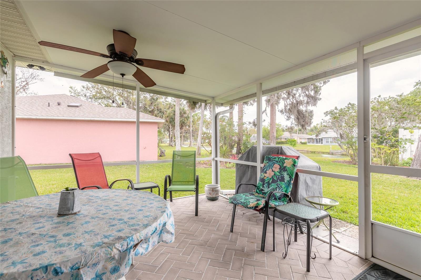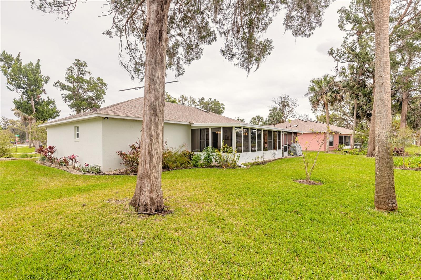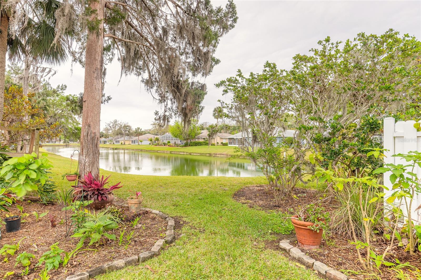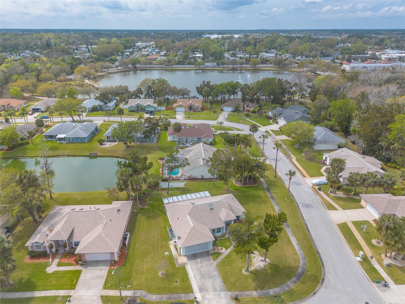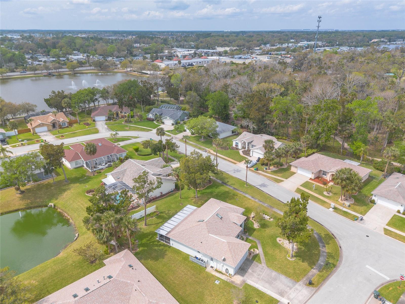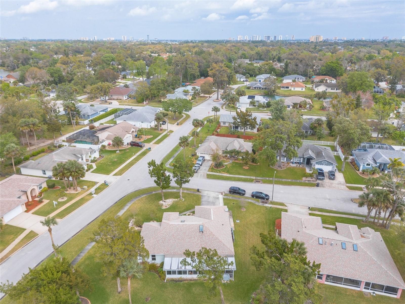134 Deskin Drive, SOUTH DAYTONA, FL 32119
Contact Broker IDX Sites Inc.
Schedule A Showing
Request more information
- MLS#: V4945524 ( Residential )
- Street Address: 134 Deskin Drive
- Viewed: 6
- Price: $351,900
- Price sqft: $135
- Waterfront: No
- Year Built: 1992
- Bldg sqft: 2612
- Bedrooms: 3
- Total Baths: 2
- Full Baths: 2
- Garage / Parking Spaces: 2
- Days On Market: 17
- Additional Information
- Geolocation: 29.1519 / -81.0144
- County: VOLUSIA
- City: SOUTH DAYTONA
- Zipcode: 32119
- Subdivision: Orchard Ph 01
- Elementary School: Sugar Mill Elem
- Middle School: Silver Sands Middle
- High School: Atlantic High
- Provided by: CALNAN REAL ESTATE
- Contact: Colleen Calnan
- 386-675-1137

- DMCA Notice
-
DescriptionTurnkey 3 Bedroom, 2 Bath Beauty on Corner Lot Move In Ready! This immaculate 1,668 sq. ft. home is move in ready, offering the perfect blend of comfort, style, and functionality. Situated on a beautifully landscaped corner lot, the curb appeal sets the stage for what awaits inside. As you step through the front door and you'll immediately notice the soaring cathedral ceilings that enhance the spacious feel of the open floor plan. The newly renovated kitchen is a showstopper, featuring timeless cabinetry, stone countertops, a breakfast bar and ample workspace for any chef. The kitchen flows seamlessly into the dining and living areas, making it ideal for both entertaining and everyday living. The thoughtfully designed split bedroom floor plan offers privacy between the bedrooms and there are two beautifully updated bathrooms. The neutral color palette throughout makes it easy to add your own personal touch. The glass enclosed Florida Room adds additional living space, and you can enjoy the lake breeze on the screened patioboth offering tranquil views of the backyard and nearby lake. The roof is 2020 and all systems are up to date, leaving nothing left to do but unpack, this turnkey home is ready for a new owners enjoyment. Dont miss your chanceschedule your private showing today and see if this is your next home! There are no warranties expressed or implied. All measurements are approximate. Sq. footage received from the tax rolls. All information recorded in the MLS is intended to be accurate but cannot be guaranteed. Buyers should check zoning for rental restrictions.
Property Location and Similar Properties
Features
Appliances
- Dishwasher
- Disposal
- Microwave
- Range
- Refrigerator
Home Owners Association Fee
- 115.00
Association Name
- Brenda s
Carport Spaces
- 0.00
Close Date
- 0000-00-00
Cooling
- Central Air
Country
- US
Covered Spaces
- 0.00
Flooring
- Luxury Vinyl
Garage Spaces
- 2.00
Heating
- Central
High School
- Atlantic High
Insurance Expense
- 0.00
Interior Features
- Cathedral Ceiling(s)
- Ceiling Fans(s)
Legal Description
- LOT 62 THE ORCHARD PHASE I MB 44 PG 14 PER OR 4863 PG 4940 PER OR 6681 PGS 3816-3817 PER OR 7391 PG 4945
Levels
- One
Living Area
- 1668.00
Middle School
- Silver Sands Middle
Area Major
- 32119 - Daytona Beach/S Daytona Beach
Net Operating Income
- 0.00
Occupant Type
- Owner
Open Parking Spaces
- 0.00
Other Expense
- 0.00
Parcel Number
- 63-37-39-00-06-2000
Pets Allowed
- Cats OK
- Dogs OK
Possession
- Close Of Escrow
Property Type
- Residential
Roof
- Shingle
School Elementary
- Sugar Mill Elem
Sewer
- Public Sewer
Tax Year
- 2024
Township
- 16S
Utilities
- Cable Connected
- Electricity Connected
Virtual Tour Url
- https://www.propertypanorama.com/instaview/stellar/V4945524
Water Source
- Public
Year Built
- 1992
Zoning Code
- RES



