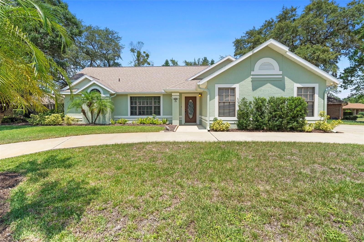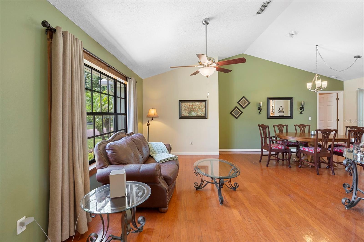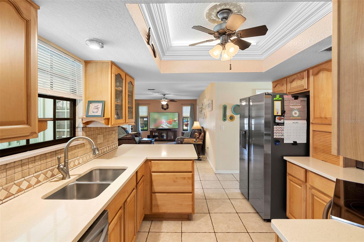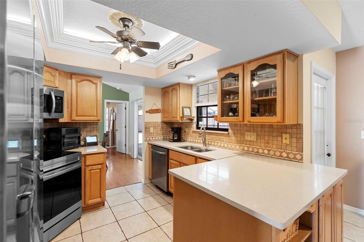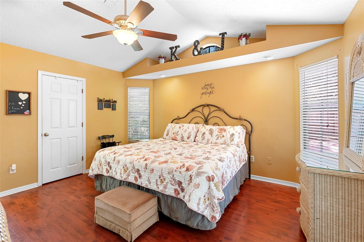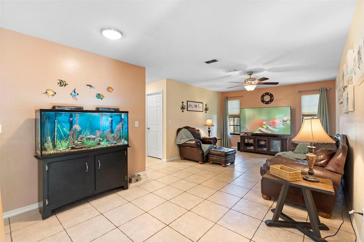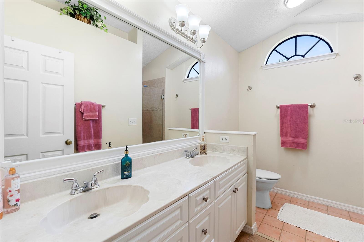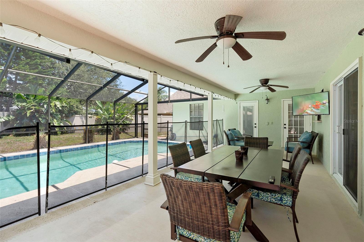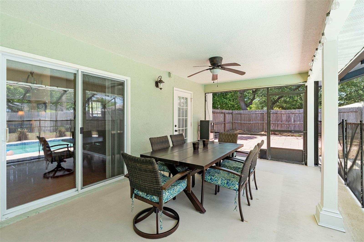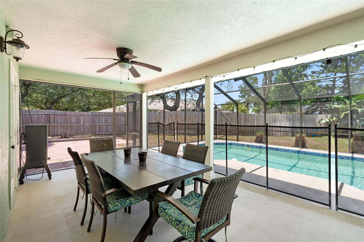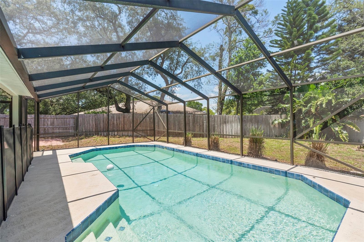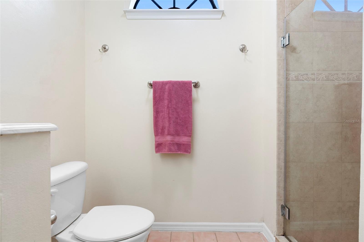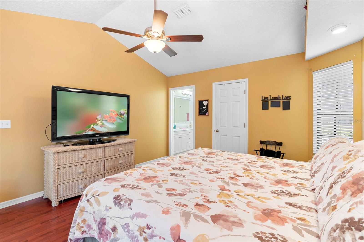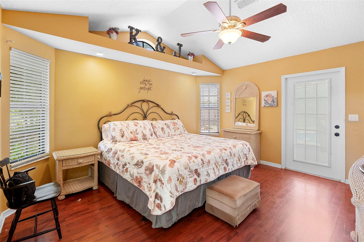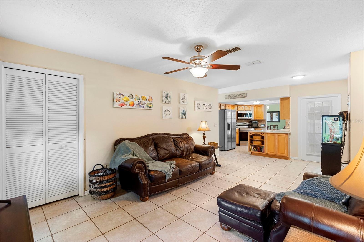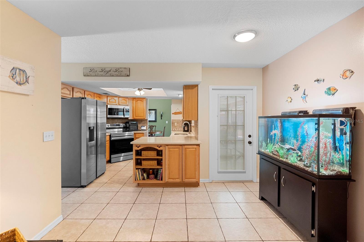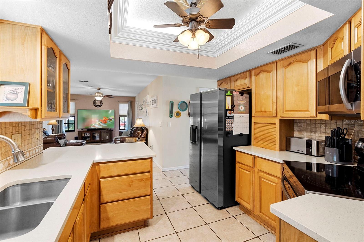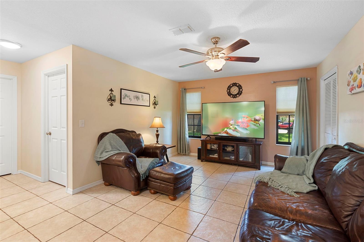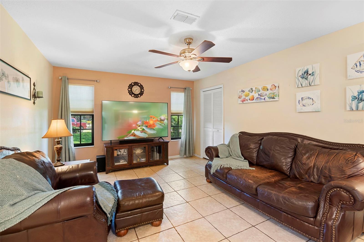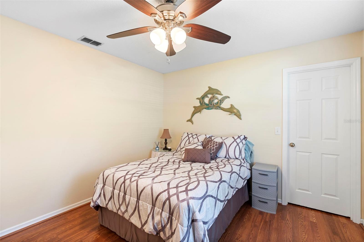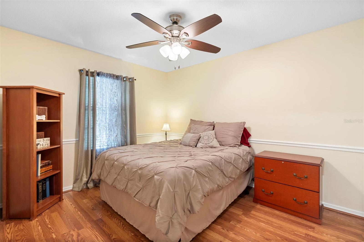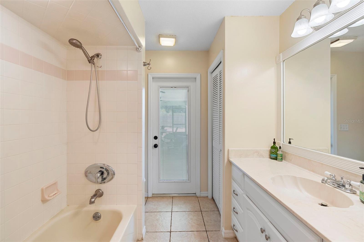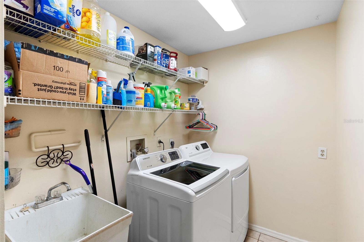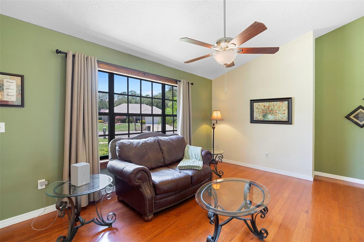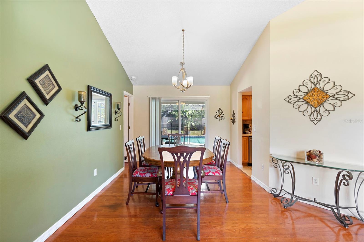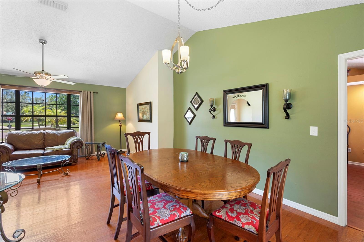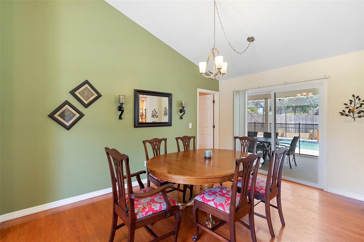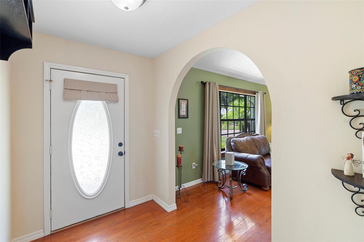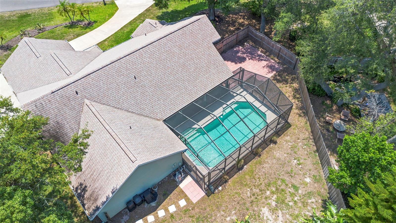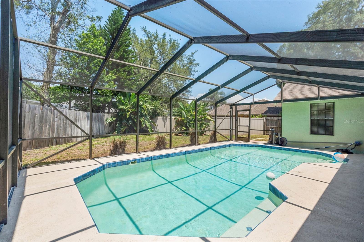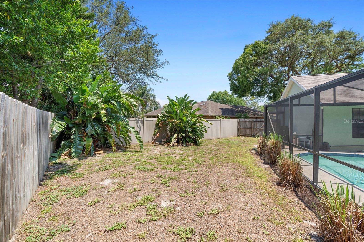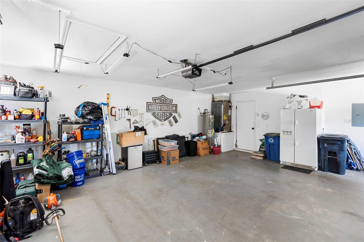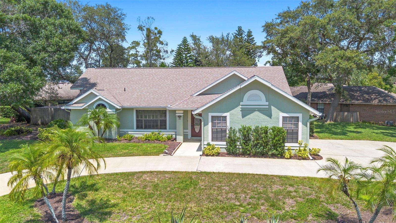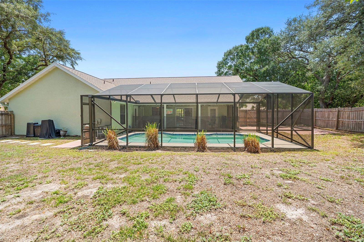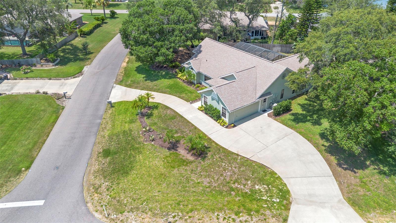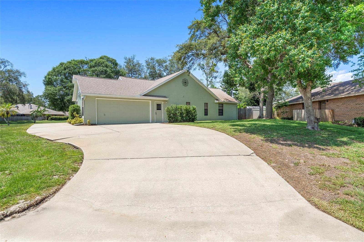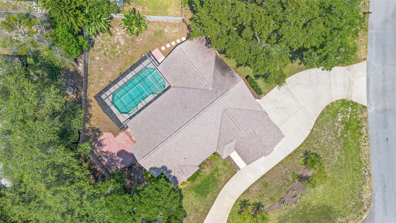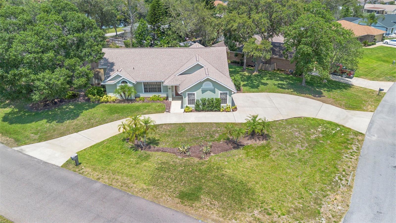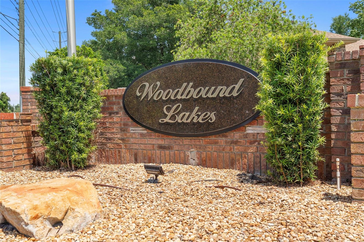25 Pine Glen Drive, DEBARY, FL 32713
Contact Broker IDX Sites Inc.
Schedule A Showing
Request more information
- MLS#: V4942787 ( Residential )
- Street Address: 25 Pine Glen Drive
- Viewed: 10
- Price: $398,000
- Price sqft: $163
- Waterfront: No
- Year Built: 1990
- Bldg sqft: 2448
- Bedrooms: 3
- Total Baths: 2
- Full Baths: 2
- Garage / Parking Spaces: 2
- Days On Market: 37
- Additional Information
- Geolocation: 28.8868 / -81.2886
- County: VOLUSIA
- City: DEBARY
- Zipcode: 32713
- Subdivision: Woodbound Lakes
- Elementary School: Enterprise Elem
- Middle School: River Springs Middle School
- High School: University High School VOL
- Provided by: GLORY INTL. REAL ESTATE CO
- Contact: Betsey Fisher-Labour
- 386-775-7778

- DMCA Notice
-
DescriptionLovely pool home on HIGH AND DRY corner lot in Woodbound Lakes, Debary! Semicircular driveway adds great curb appeal and ease of access. Shopping, Health Care and Restaurants all within a very short distance. Living, dining room and foyer have solid wood floors. Bedrooms have laminate hardwood floors. The home has loads of natural light and storage areas. Solid surface countertops and wood cabinets make for a perfect kitchen that any cook would love. There is a pass through window from the kitchen to the lanai. Family Room is off the kitchen! Master bedroom has a tray ceiling and doors leading to lanai and screened in pool area. Master bathroom has double sink/vanity and walk in shower. All the bedrooms have walk in closets with lighting. The family room has a closet. There are plenty of storage areas throughout this home! Guest bathroom has pool access door! Interior laundry room washer & dryer stay! You'll love the fenced in yard. Lots of birds to watch from your lanai! The home has been well maintained. 3 stage pool pump was installed 2023. Roof replaced Jan. 2021. Exterior paint Jan. 2021. New water heater Dec. 2020. New Samsung kitchen appliances June 2024. New electric panel May 2025. Complete irrigation system 2018. 4 pt. inspection 2024. Septic pumped 2023. Conveniently located near I 4 for your morning commute. Take the time to check this one out! You will not be disappointed! Inquire about assumable mortgage available on this home!
Property Location and Similar Properties
Features
Appliances
- Cooktop
- Dishwasher
- Dryer
- Electric Water Heater
- Microwave
- Range
- Refrigerator
- Washer
Home Owners Association Fee
- 135.00
Association Name
- Joann Lynch
Association Phone
- 386-724-6612
Carport Spaces
- 0.00
Close Date
- 0000-00-00
Cooling
- Central Air
Country
- US
Covered Spaces
- 0.00
Exterior Features
- Lighting
- Sliding Doors
- Storage
Fencing
- Fenced
- Vinyl
- Wood
Flooring
- Ceramic Tile
- Laminate
- Wood
Garage Spaces
- 2.00
Heating
- Central
- Electric
- Heat Pump
High School
- University High School-VOL
Insurance Expense
- 0.00
Interior Features
- Built-in Features
- Cathedral Ceiling(s)
- Ceiling Fans(s)
- High Ceilings
- Kitchen/Family Room Combo
- Living Room/Dining Room Combo
- Primary Bedroom Main Floor
- Solid Surface Counters
- Solid Wood Cabinets
- Split Bedroom
- Thermostat
- Vaulted Ceiling(s)
- Walk-In Closet(s)
- Window Treatments
Legal Description
- LOT 127 WOODBOUND LAKES SUB MB 41 PGS 12-14 INC PER OR 3870 PG 1974 PER OR 5483 PG 3205 PER OR 6365 PG 0806 PER OR 7085 PGS 0825-0826 PER OR 7201 PG 3363 PER OR 7338 PG 1733 PER OR 7395 PGS 1463-1464 PER OR 7636 PG 0289 PER OR 7705 PG 2420
Levels
- One
Living Area
- 1618.00
Lot Features
- Corner Lot
- City Limits
- Paved
Middle School
- River Springs Middle School
Area Major
- 32713 - Debary
Net Operating Income
- 0.00
Occupant Type
- Owner
Open Parking Spaces
- 0.00
Other Expense
- 0.00
Other Structures
- Storage
Parcel Number
- 803502001270
Parking Features
- Circular Driveway
- Driveway
- Garage Door Opener
- On Street
Pets Allowed
- Yes
Pool Features
- Child Safety Fence
- Gunite
- In Ground
- Screen Enclosure
Possession
- Close Of Escrow
Property Type
- Residential
Roof
- Shingle
School Elementary
- Enterprise Elem
Sewer
- Septic Tank
Style
- Florida
Tax Year
- 2024
Township
- 18
Utilities
- Electricity Connected
- Water Connected
Views
- 10
Virtual Tour Url
- https://www.propertypanorama.com/instaview/stellar/V4942787
Water Source
- Public
Year Built
- 1990
Zoning Code
- 01R4



