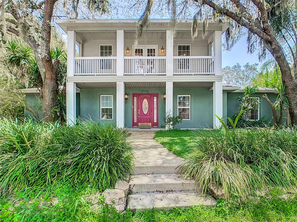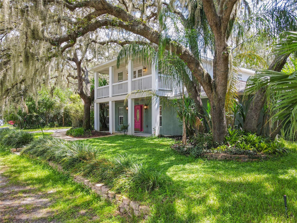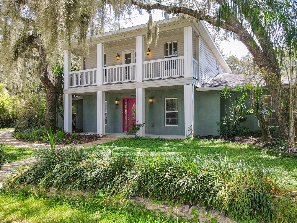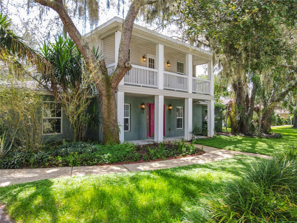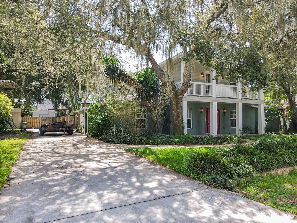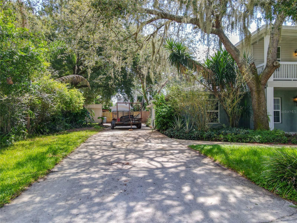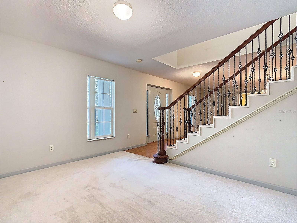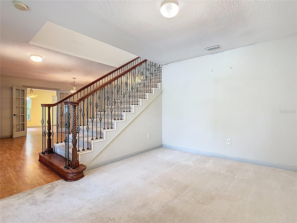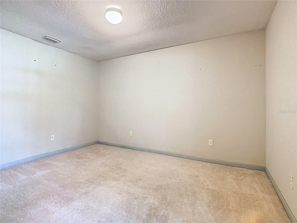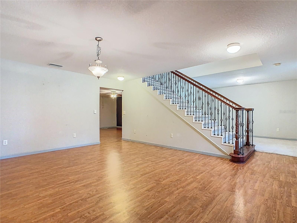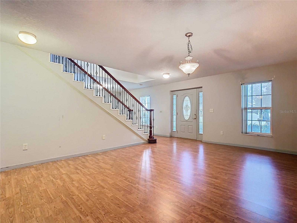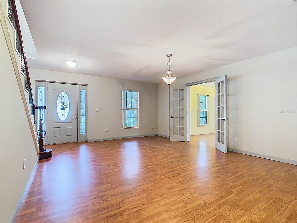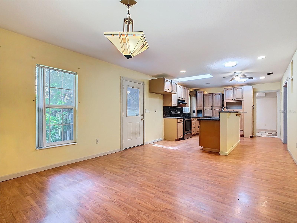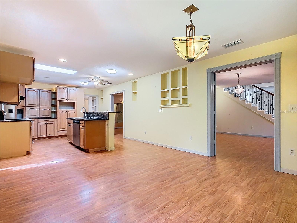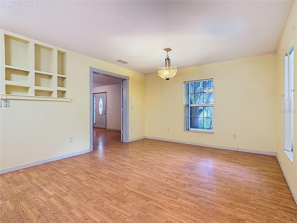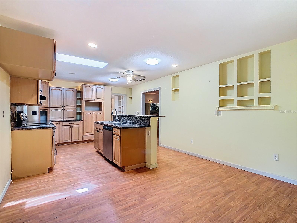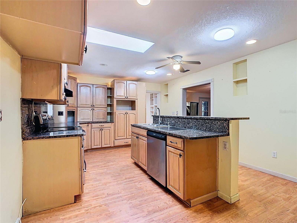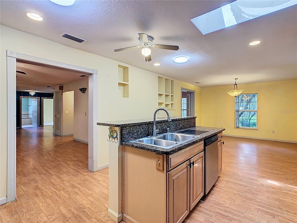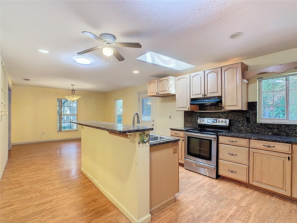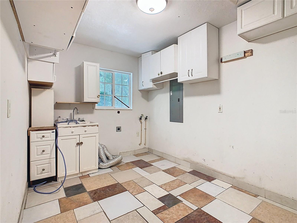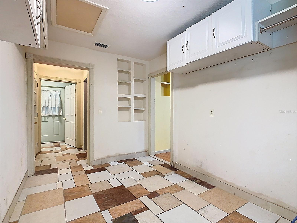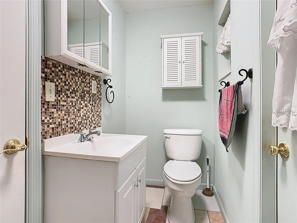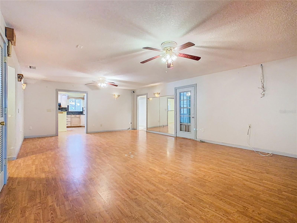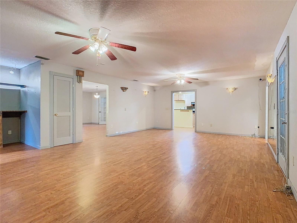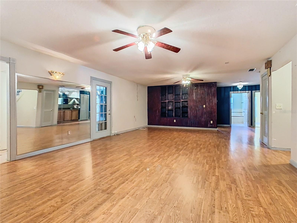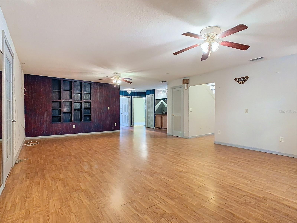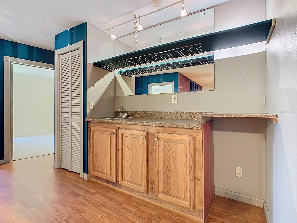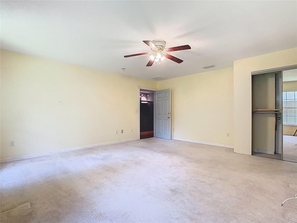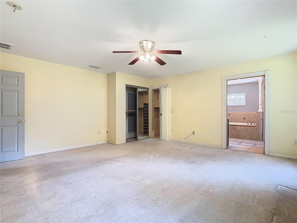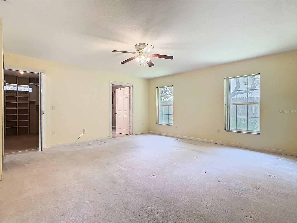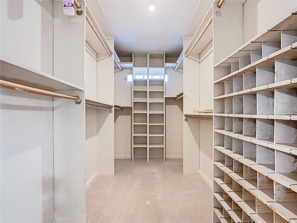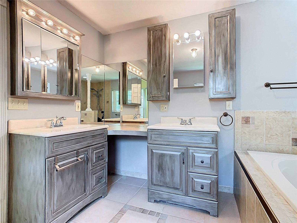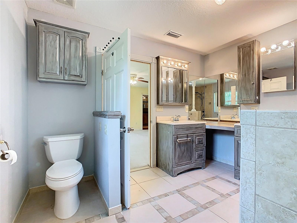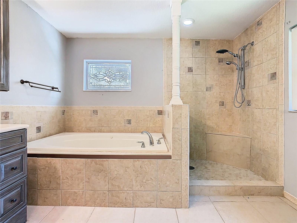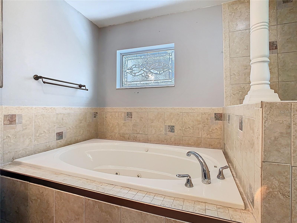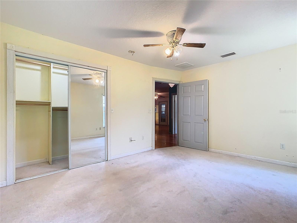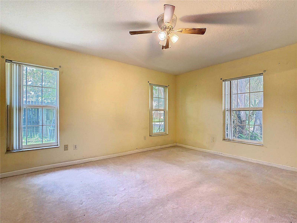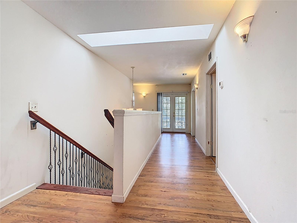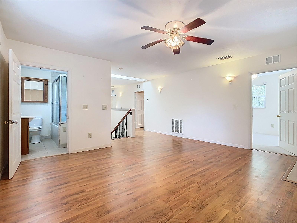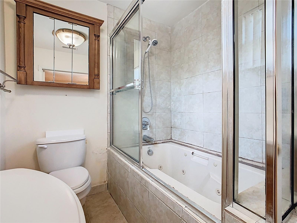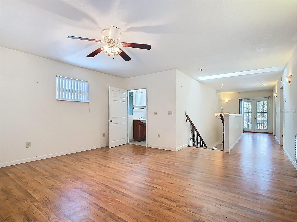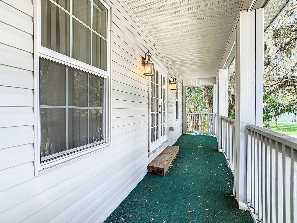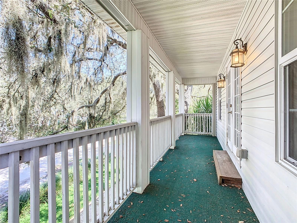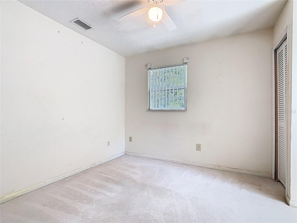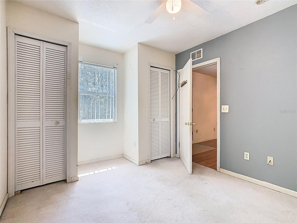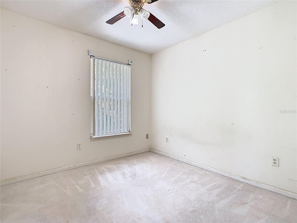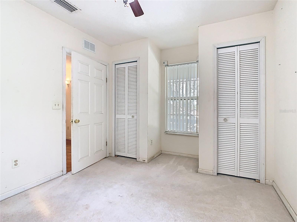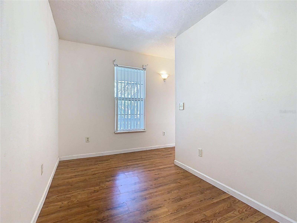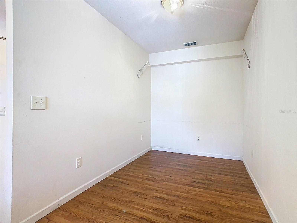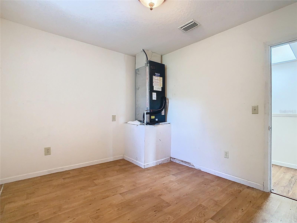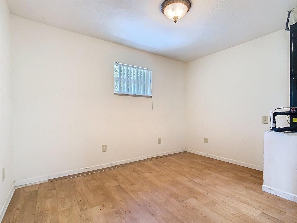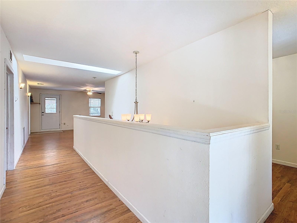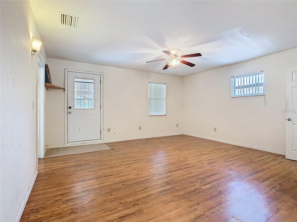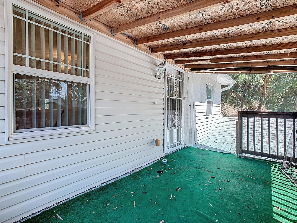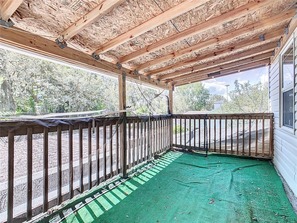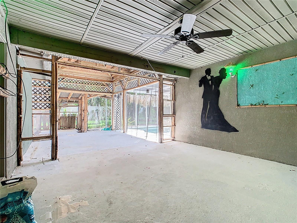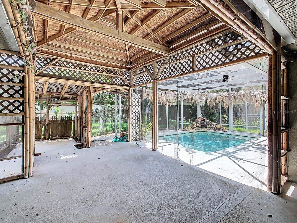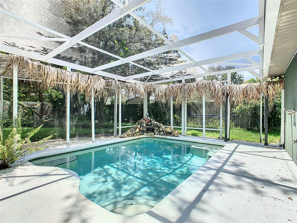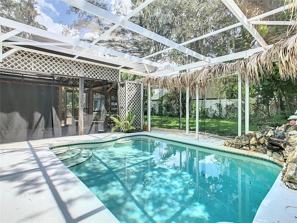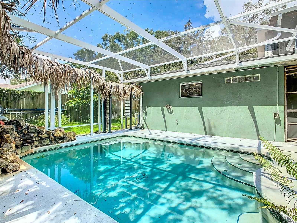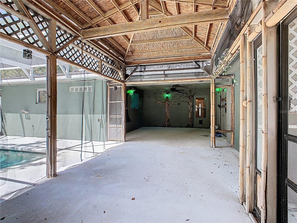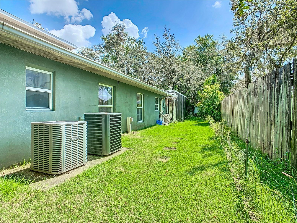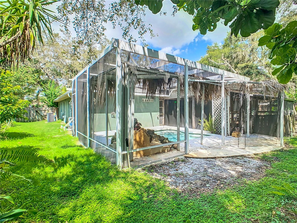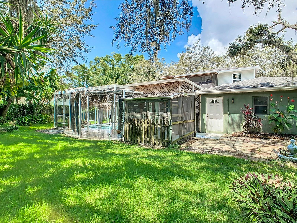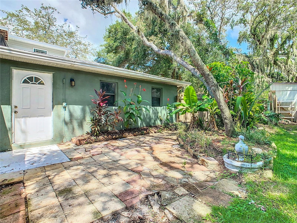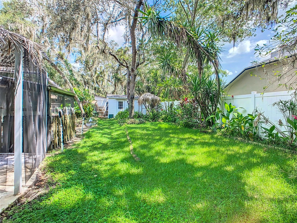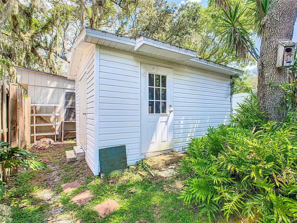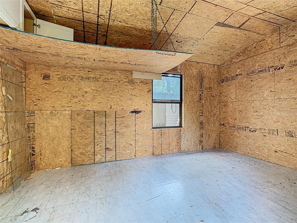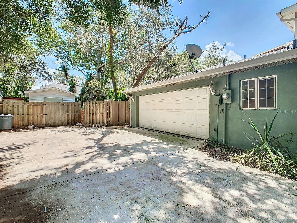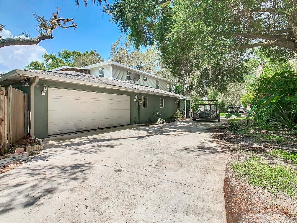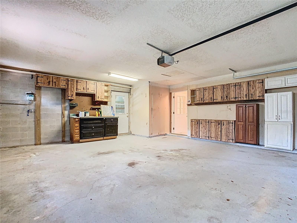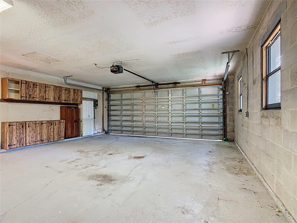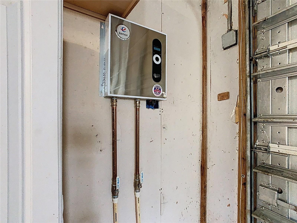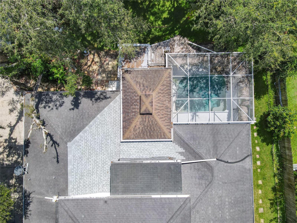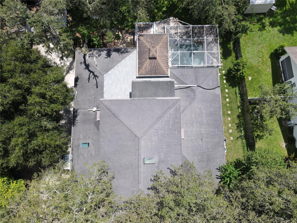4318 Thomas Wood Lane E, WINTER HAVEN, FL 33880
Contact Broker IDX Sites Inc.
Schedule A Showing
Request more information
- MLS#: P4935792 ( Residential )
- Street Address: 4318 Thomas Wood Lane E
- Viewed: 73
- Price: $625,000
- Price sqft: $133
- Waterfront: No
- Year Built: 2006
- Bldg sqft: 4708
- Bedrooms: 4
- Total Baths: 4
- Full Baths: 3
- 1/2 Baths: 1
- Garage / Parking Spaces: 2
- Days On Market: 16
- Additional Information
- Geolocation: 28.0097 / -81.7895
- County: POLK
- City: WINTER HAVEN
- Zipcode: 33880
- Subdivision: Lake Thomas Woods Fourth Add
- Elementary School: Clarence Boswell Elem
- Middle School: Westwood
- High School: Lake Region
- Provided by: XCELLENCE REALTY, INC
- Contact: David Shippey
- 866-595-6025

- DMCA Notice
-
DescriptionWelcome to Lake Thomas Woods located in Southwest Winter Haven, Florida. This community features Custom Homes without a Homeowners Association (HOA). The community is located close to the Polk Parkway, giving easy access to Lakeland, Orlando, and Tampa. This Custom Pool Home now available features 4 Bedrooms, 3 Baths, Living Room, Dining Room, Breakfast Nook, Kitchen, Laundry Room, Family Room, Upstairs Loft, Two Bonus Rooms, with a 2 Car Garage. This Home is one of the largest homes in the community with 3,655 square feet living area built in 2006. This one owner home is large enough for all your gatherings and entertaining guests. The extended driveway, garage, and additional parking area can accommodate approximately 15 Cars, Boat, and/or RV. The Kitchen features Wood Cabinets, Pull Out Drawers, Granite Counter Tops, Skylight, Breakfast Bar, and a Breakfast Nook. The Family Room is very large and includes a Wet Bar. The entire first floor is wheelchair accessible with 36 inch doors. The Primary Bedroom is downstairs along with another Bedroom. Travel up the beautiful stairwell to the other two Bedrooms. All Three Full Baths include Jacuzzi Tubs. The Primary Bath also includes a Large Tile Shower with Dual Sinks. The outside Lanai connects to a large Gazebo which is screened along with a Salt Pool and Waterfall. The Home also features a balcony in front of the home and another screened balcony area over the Backyard. The Backyard is fenced and includes 2 Large Sheds that can be used for storage or workshops. I am sure you will enjoy everything this home has to offer. Call me with any questions or when you are ready to schedule your showing. All sizes are approximate. Sold As Is.
Property Location and Similar Properties
Features
Accessibility Features
- Accessible Approach with Ramp
- Accessible Bedroom
- Accessible Closets
- Accessible Common Area
- Accessible Doors
- Accessible Electrical and Environmental Controls
- Accessible Entrance
- Accessible Full Bath
- Visitor Bathroom
- Accessible Hallway(s)
- Accessible Kitchen
- Accessible Kitchen Appliances
- Accessible Central Living Area
- Accessible Washer/Dryer
- Central Living Area
Appliances
- Dishwasher
- Disposal
- Range
- Tankless Water Heater
Home Owners Association Fee
- 0.00
Carport Spaces
- 0.00
Close Date
- 0000-00-00
Cooling
- Central Air
Country
- US
Covered Spaces
- 0.00
Exterior Features
- French Doors
- Rain Gutters
Fencing
- Wood
Flooring
- Carpet
- Ceramic Tile
- Laminate
Furnished
- Unfurnished
Garage Spaces
- 2.00
Heating
- Central
- Electric
High School
- Lake Region High
Insurance Expense
- 0.00
Interior Features
- Built-in Features
- Ceiling Fans(s)
- Primary Bedroom Main Floor
- Solid Wood Cabinets
- Stone Counters
- Walk-In Closet(s)
- Wet Bar
Legal Description
- LAKE THOMAS WOODS FOURTH ADDITION PB 76 PG 19 LOT 100
Levels
- Two
Living Area
- 3655.00
Lot Features
- In County
- Landscaped
- Paved
Middle School
- Westwood Middle
Area Major
- 33880 - Winter Haven/Eloise/JPV/Wahnetta
Net Operating Income
- 0.00
Occupant Type
- Vacant
Open Parking Spaces
- 0.00
Other Expense
- 0.00
Other Structures
- Gazebo
- Shed(s)
Parcel Number
- 25-28-35-355065-001000
Parking Features
- Boat
- Driveway
- Garage Door Opener
- Garage Faces Side
- Parking Pad
- RV Access/Parking
Pets Allowed
- Yes
Pool Features
- Deck
- Gunite
- In Ground
- Outside Bath Access
- Pool Alarm
- Pool Sweep
- Salt Water
- Screen Enclosure
Possession
- Close Of Escrow
Property Type
- Residential
Roof
- Shingle
School Elementary
- Clarence Boswell Elem
Sewer
- Septic Tank
Style
- Colonial
Tax Year
- 2024
Township
- 28
Utilities
- BB/HS Internet Available
- Cable Available
- Electricity Connected
- Sprinkler Well
- Water Connected
Views
- 73
Virtual Tour Url
- https://idx.paradym.com/idx/4936249
Water Source
- Public
Year Built
- 2006



