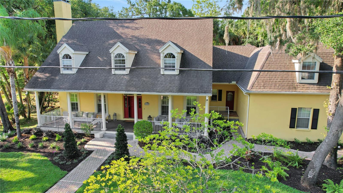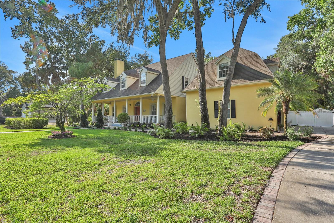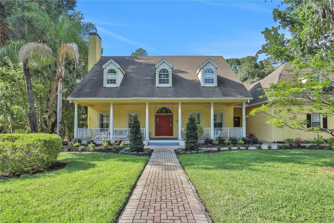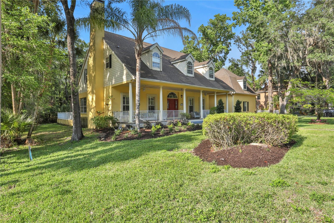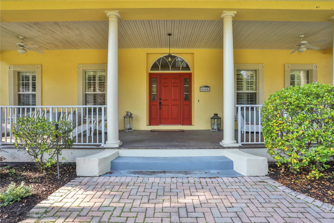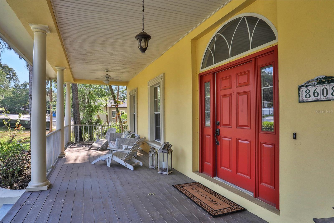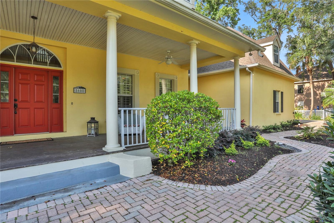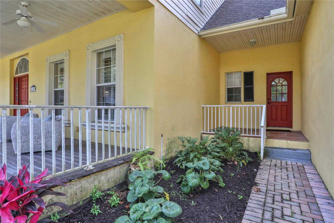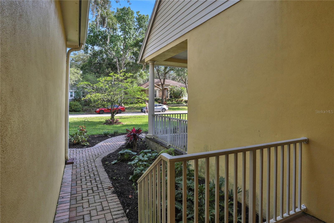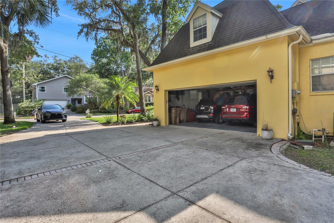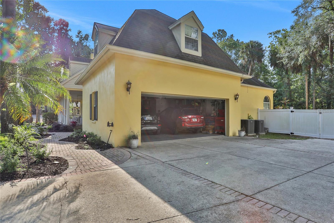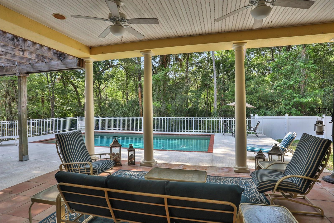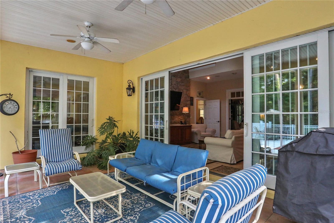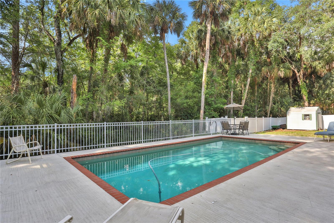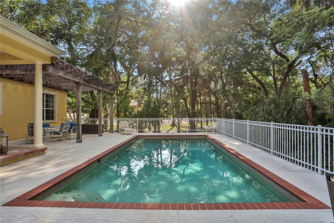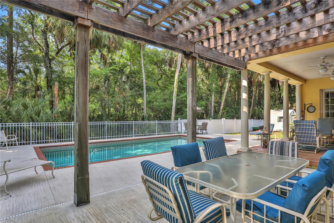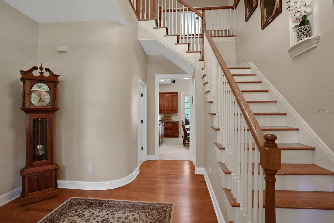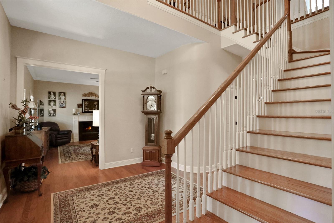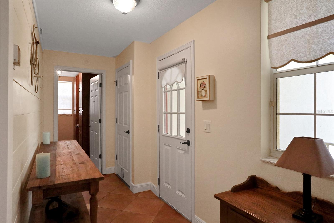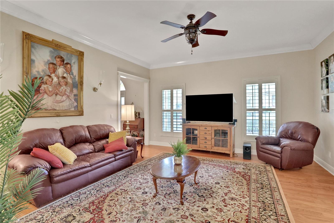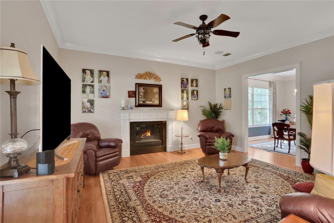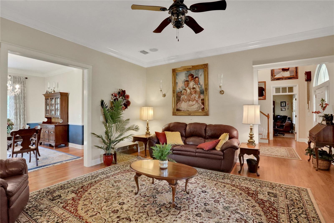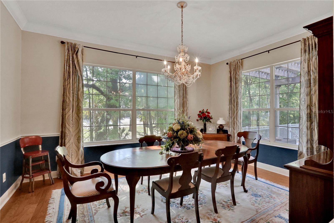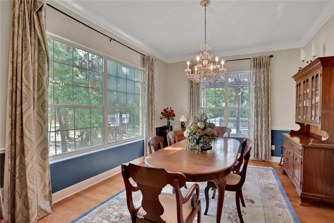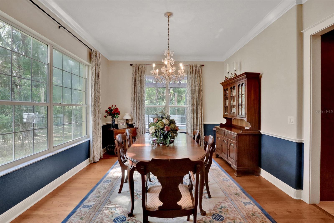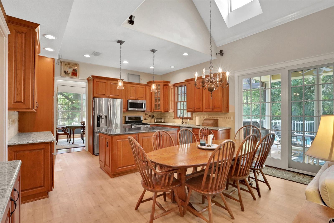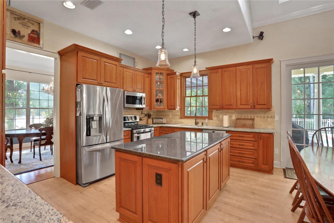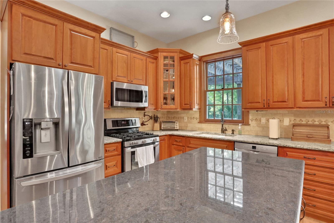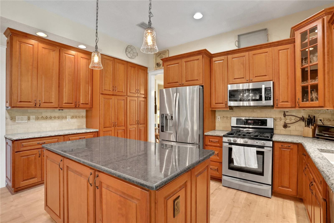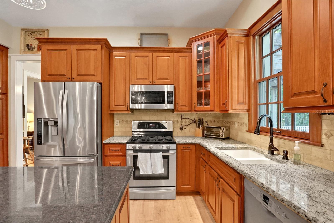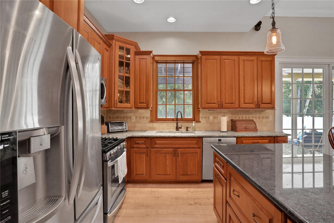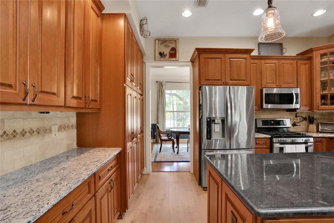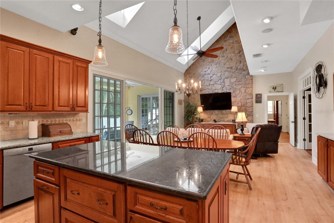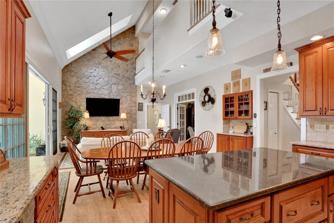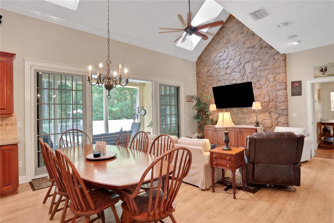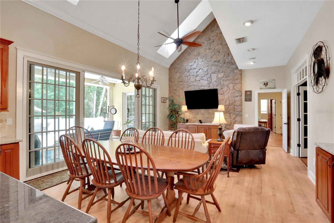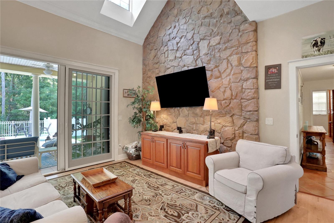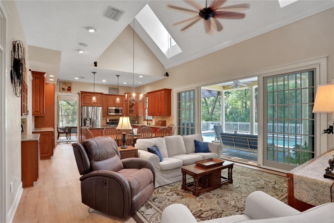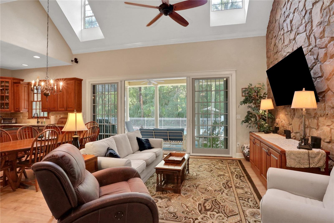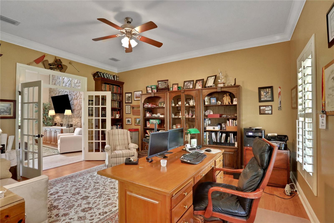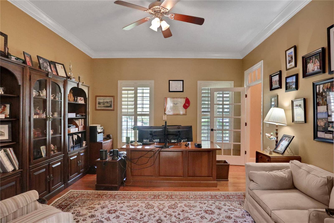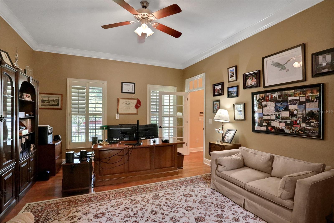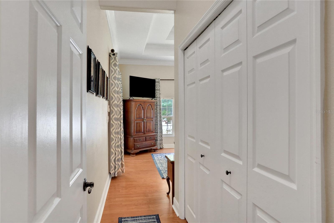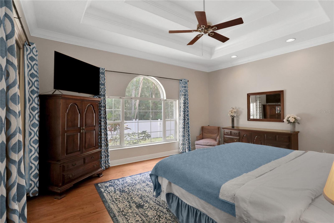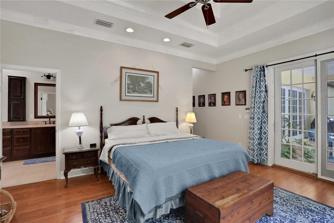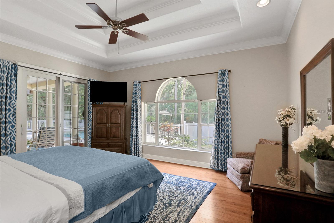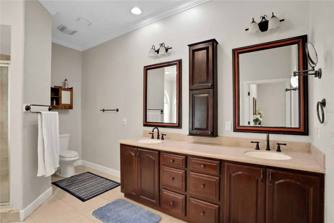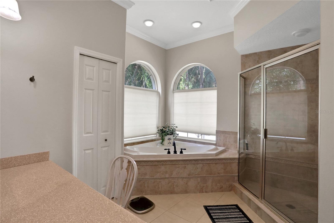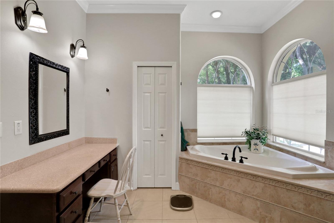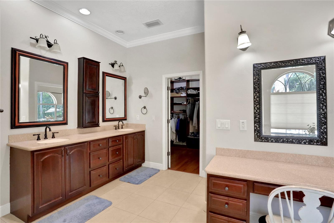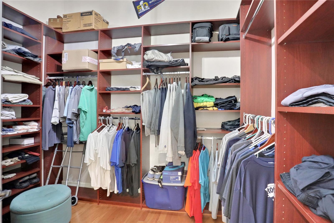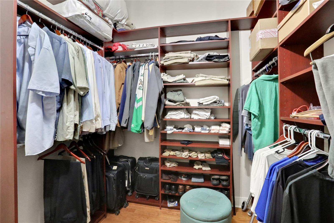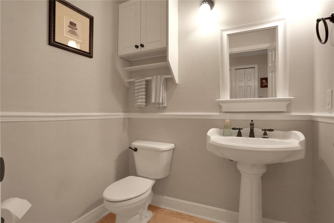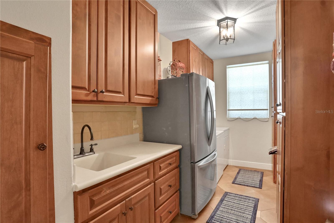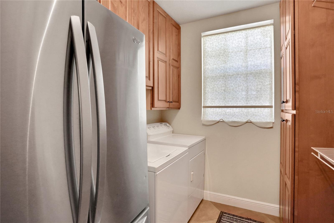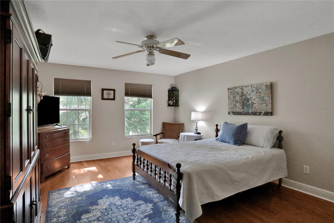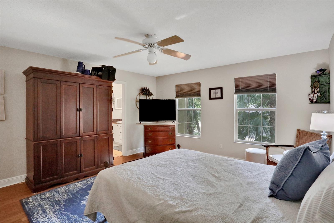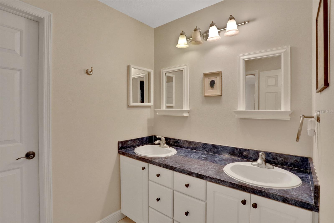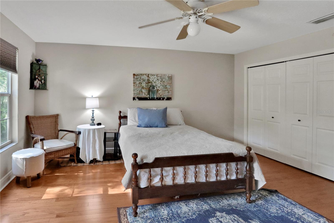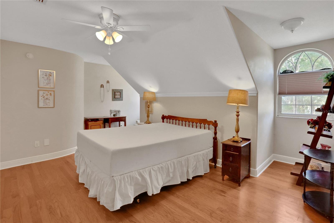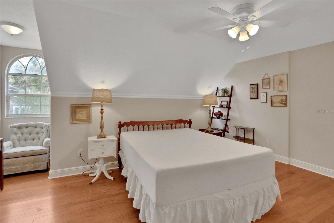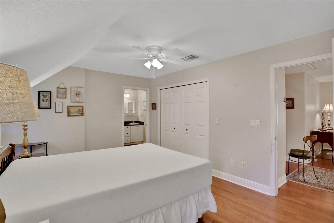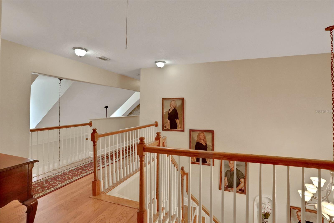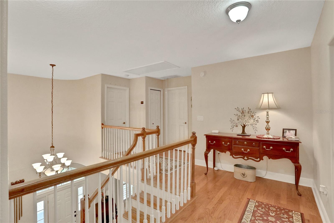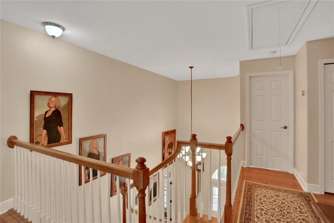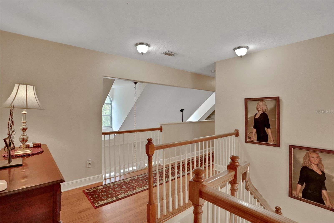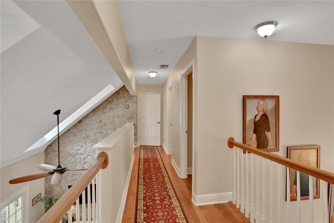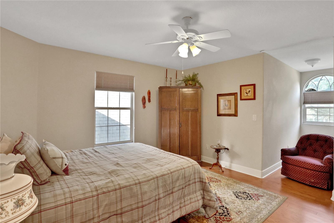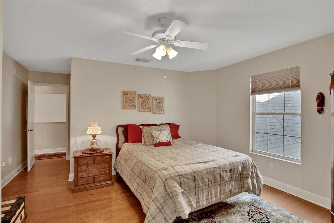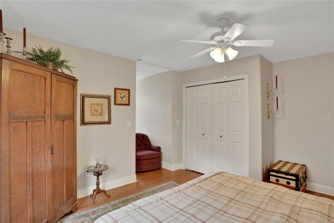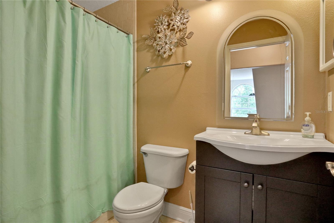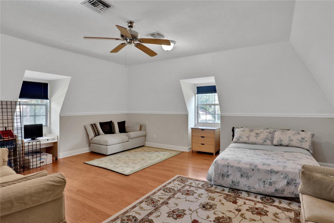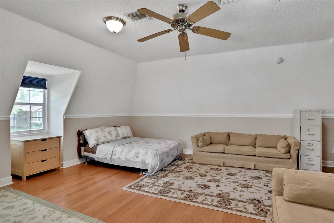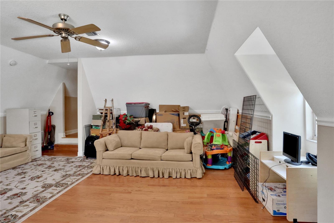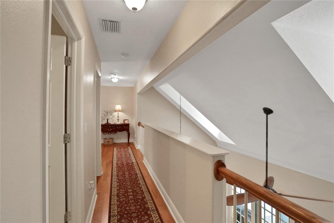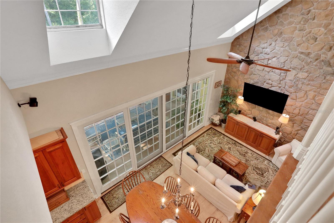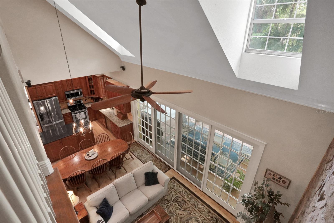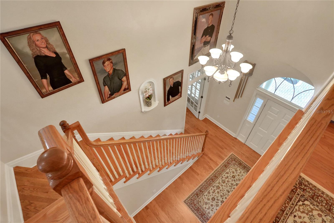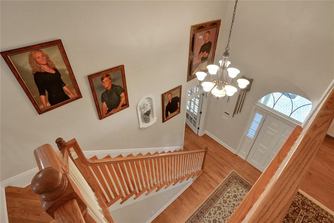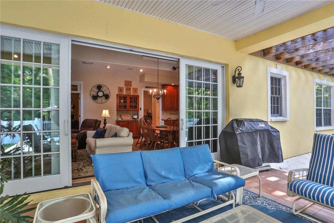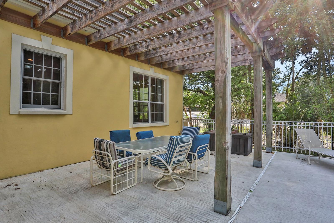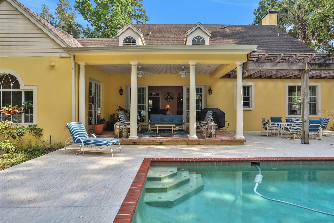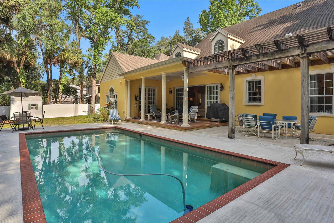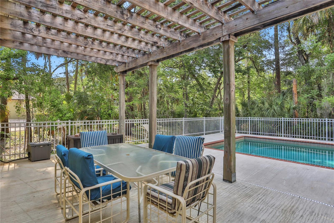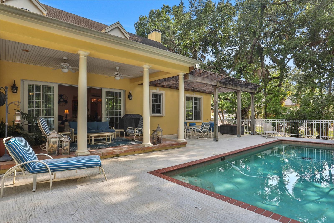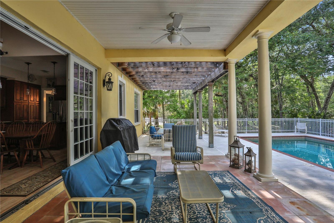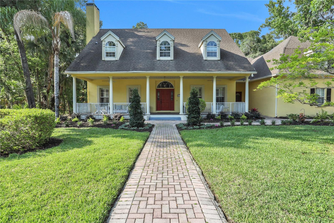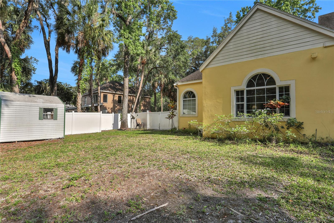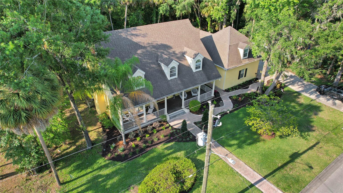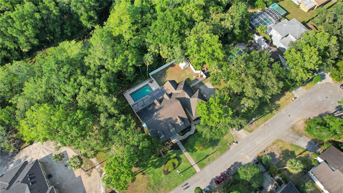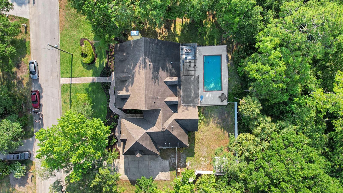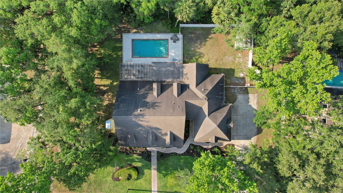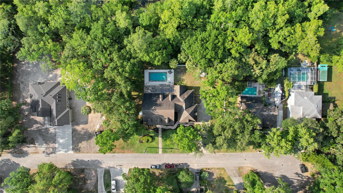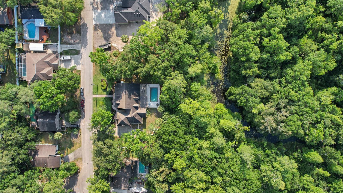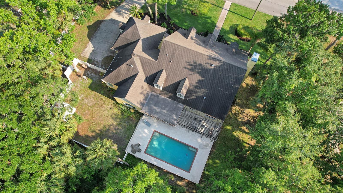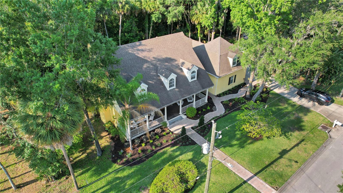8608 Poinsettia Drive, TEMPLE TERRACE, FL 33637
Contact Tropic Shores Realty
Schedule A Showing
Request more information
- MLS#: P4930329 ( Residential )
- Street Address: 8608 Poinsettia Drive
- Viewed: 226
- Price: $799,995
- Price sqft: $145
- Waterfront: Yes
- Wateraccess: Yes
- Waterfront Type: Canal - Freshwater,River Front
- Year Built: 2002
- Bldg sqft: 5506
- Bedrooms: 4
- Total Baths: 4
- Full Baths: 3
- 1/2 Baths: 1
- Garage / Parking Spaces: 2
- Days On Market: 652
- Additional Information
- Geolocation: 28.0577 / -82.3577
- County: HILLSBOROUGH
- City: TEMPLE TERRACE
- Zipcode: 33637
- Subdivision: Primrose Gardens
- Elementary School: Lewis
- Middle School: Greco
- High School: Armwood
- Provided by: THE MARKET REALTY COMPANY
- Contact: Pam Richardson
- 863-999-4643

- DMCA Notice
-
DescriptionMAJOR Price Improvement! This stunning 4 bedroom, 3 1/2 bath executive residence perfectly blends elegance, comfort and charm. Step inside to and open concept with soaring ceilings, abundant light and refined finishes throughout. The home offers spacious living, sophisticated design and exceptional indoor outdoor flow, ideal for both entertaining and relaxing. The gourmet kitchen boasts granite countertops, stainless steel appliances, custom cabinetry and a large center island perfect for gathering with family and friends. The primary suite is on the first floor complete with an ensuite bath and walk in closet. The designated home office or flex space is on the first level as well. There are three additional bedrooms and two full baths upstairs. The home also offers a 24x21 bonus area on the second floor above the garage. The stunning stone wall and gas fireplace in the great room provide a truly serene and cozy setting. Gleaming hardwood and engineered waterproof hardwood floors run throughout, designer floor tile is offered in baths and laundry room. Custom blinds and shutters, crown molding, dual A/C systems (2020), central Cat 5 wiring, surround sound system available, security system available, underground propane gas for hot water heater, fireplace, oven and range. BRAND NEW ROOF, Gutters and Downspouts as of 2025 as well as BRAND NEW WINDOWS the list goes on and on! The patio deck and pool area are completely fenced and are complemented by a lovely pergola making this home just perfect for outdoor fun. The 7 zone sprinkler system is on a well and the oversized backyard lot runs down to a beautifully wooded preserve area. A rare gem for sure with so much quietness and space but yet so close to USF, downtown Tampa, local businesses, hospitals, area beaches and Florida life in general! Make your appointment today to see this little slice of serenity.
Property Location and Similar Properties
Features
Waterfront Description
- Canal - Freshwater
- River Front
Appliances
- Dishwasher
- Disposal
- Electric Water Heater
- Gas Water Heater
- Range
- Refrigerator
Home Owners Association Fee
- 0.00
Carport Spaces
- 0.00
Close Date
- 0000-00-00
Cooling
- Central Air
Country
- US
Covered Spaces
- 0.00
Exterior Features
- Lighting
- Rain Gutters
- Sliding Doors
Flooring
- Ceramic Tile
- Hardwood
Garage Spaces
- 2.00
Heating
- Central
High School
- Armwood-HB
Insurance Expense
- 0.00
Interior Features
- Ceiling Fans(s)
- Crown Molding
- Eat-in Kitchen
- High Ceilings
- Kitchen/Family Room Combo
- Primary Bedroom Main Floor
- Solid Surface Counters
- Solid Wood Cabinets
- Split Bedroom
- Walk-In Closet(s)
Legal Description
- PRIMROSE GARDENS LOTS 4 5 AND 6 BLOCK 2
Levels
- Two
Living Area
- 4085.00
Lot Features
- Conservation Area
- Cul-De-Sac
- City Limits
- Oversized Lot
- Street Dead-End
- Paved
Middle School
- Greco-HB
Area Major
- 33637 - Tampa / Temple Terrace
Net Operating Income
- 0.00
Occupant Type
- Vacant
Open Parking Spaces
- 0.00
Other Expense
- 0.00
Parcel Number
- T-12-28-19-1IG-000002-00004.0
Parking Features
- Driveway
- Garage Door Opener
- Garage Faces Side
Pool Features
- Gunite
- In Ground
Possession
- Close Of Escrow
Property Condition
- Completed
Property Type
- Residential
Roof
- Shingle
School Elementary
- Lewis-HB
Sewer
- Public Sewer
Style
- Colonial
Tax Year
- 2023
Township
- 28
Utilities
- BB/HS Internet Available
- Cable Available
- Electricity Connected
- Natural Gas Connected
- Public
- Sewer Connected
- Underground Utilities
- Water Connected
View
- Trees/Woods
Views
- 226
Virtual Tour Url
- https://www.propertypanorama.com/instaview/stellar/P4930329
Water Source
- Public
Year Built
- 2002
Zoning Code
- R-7



