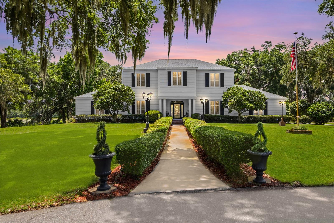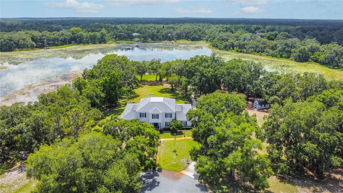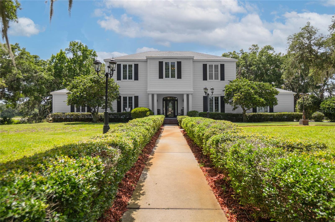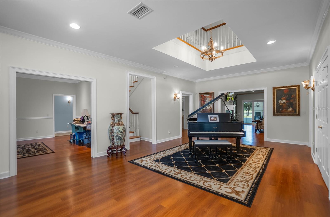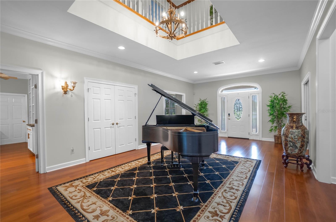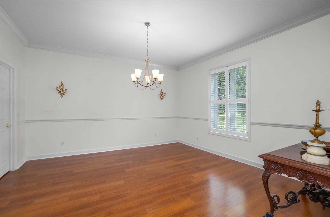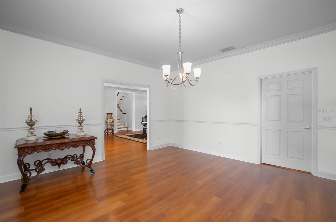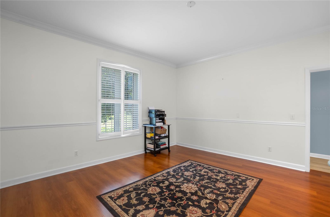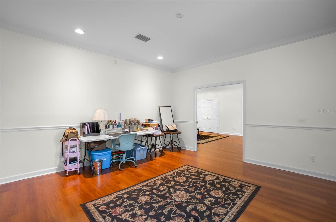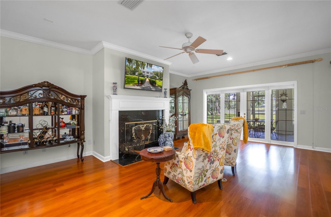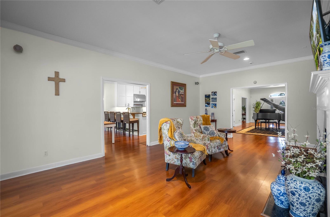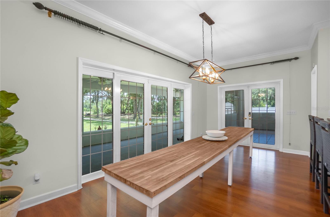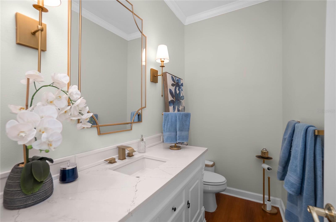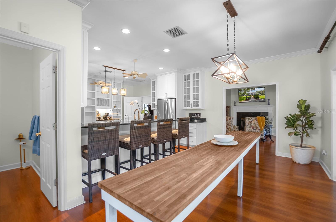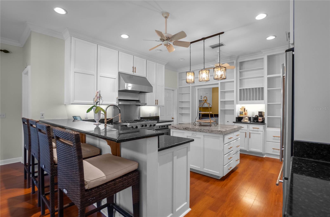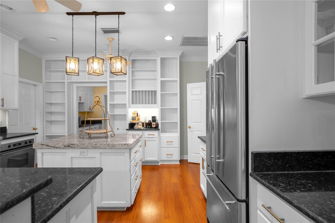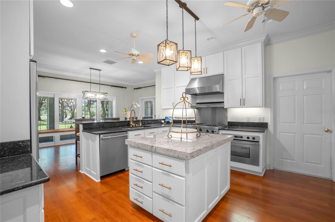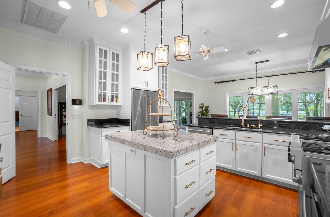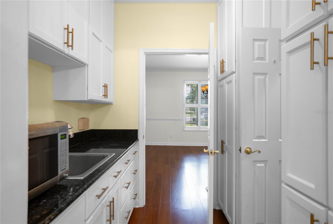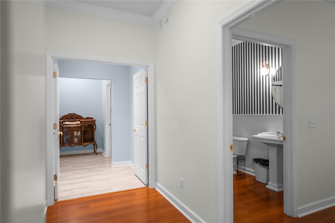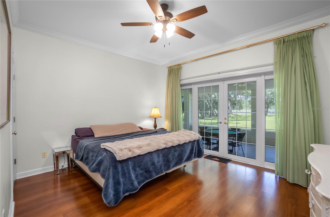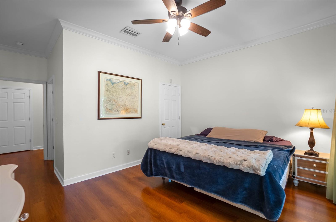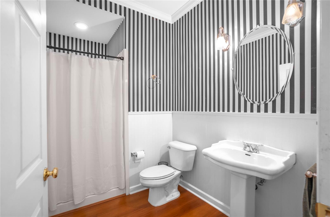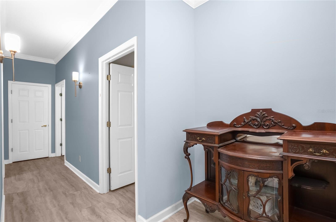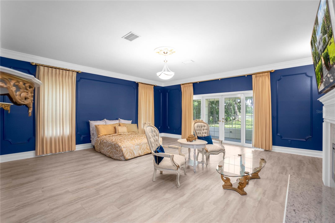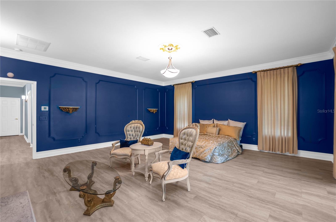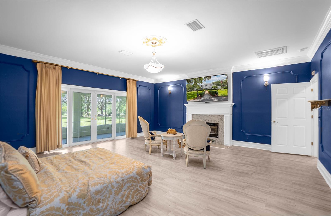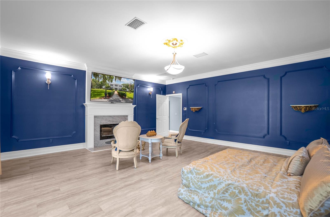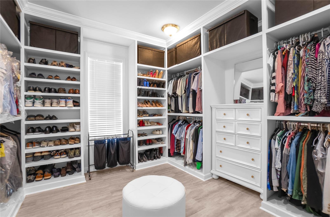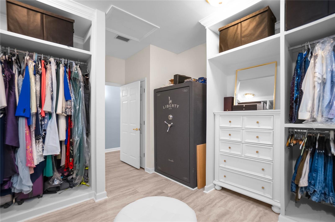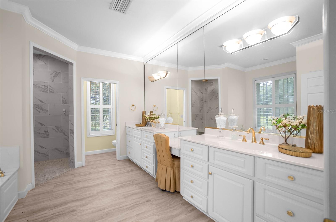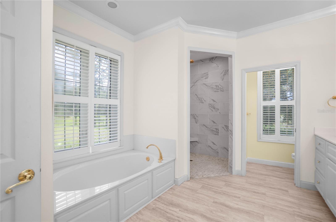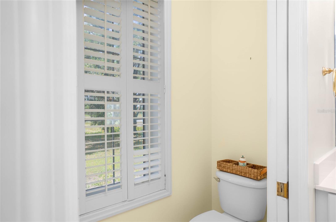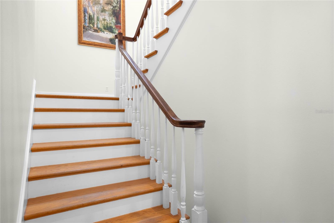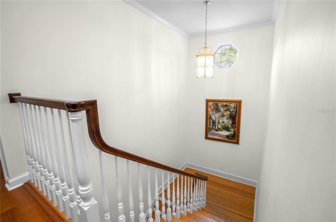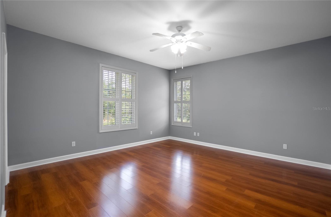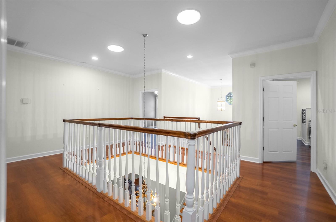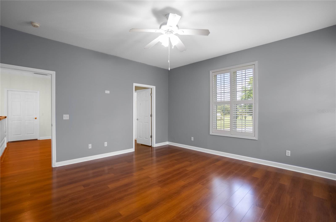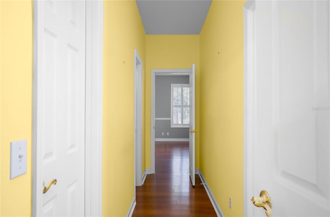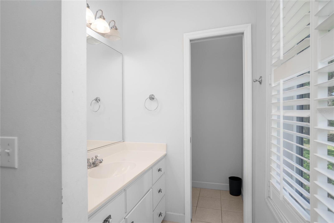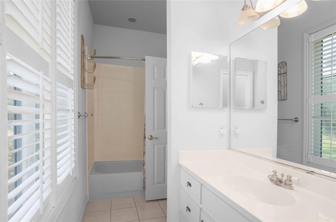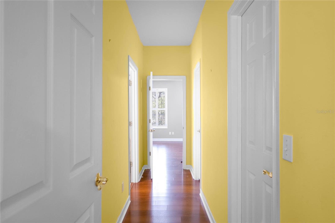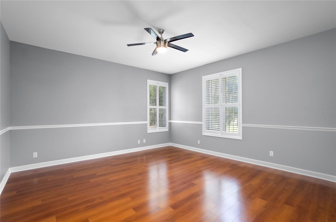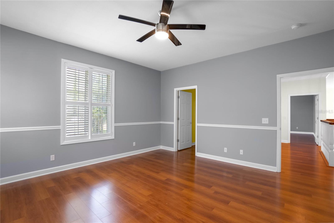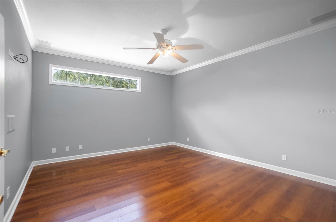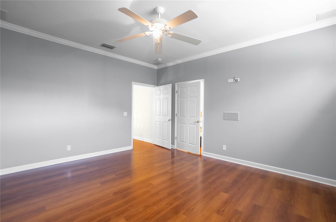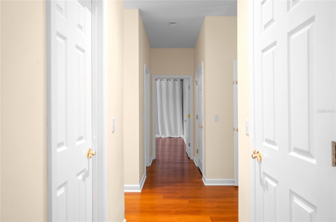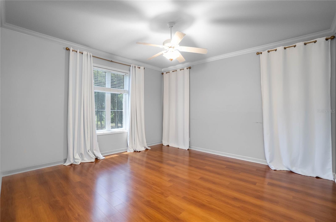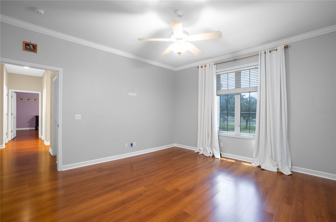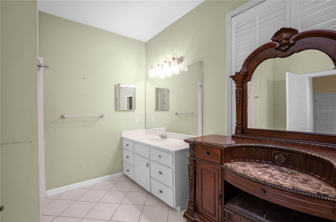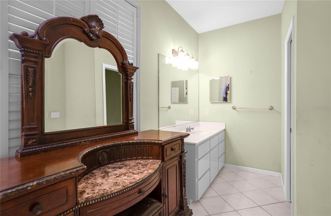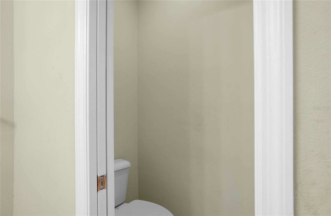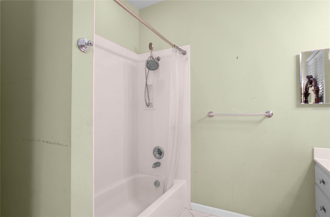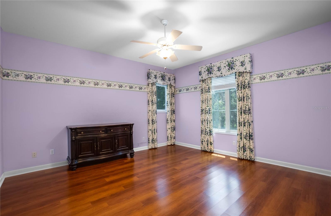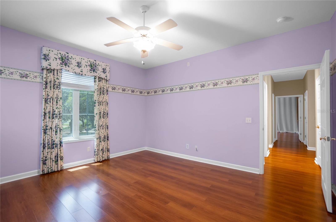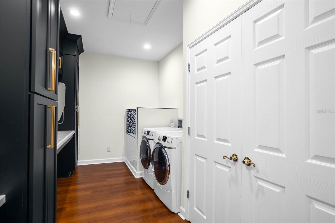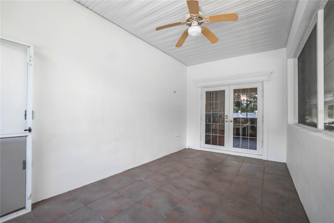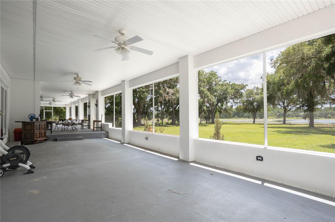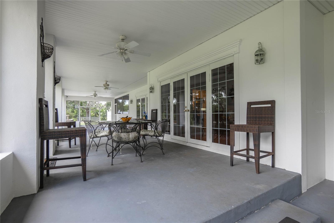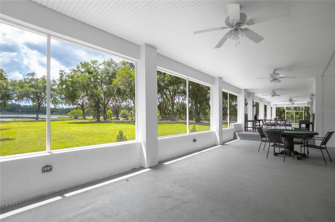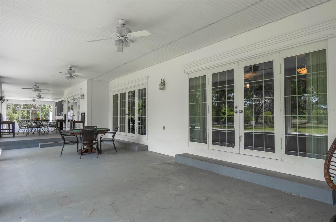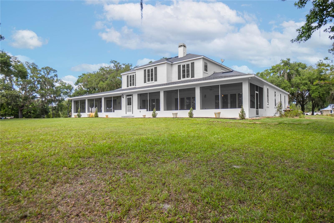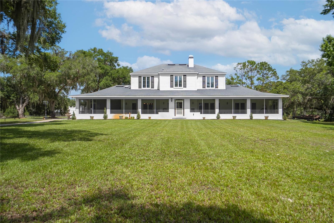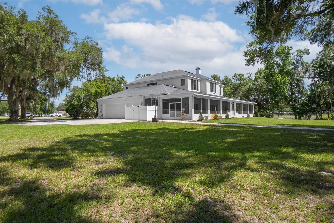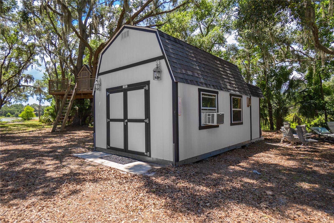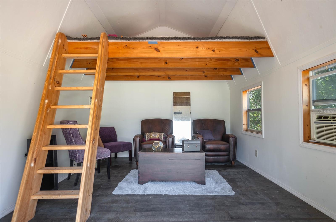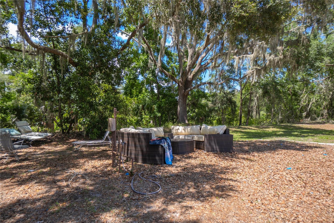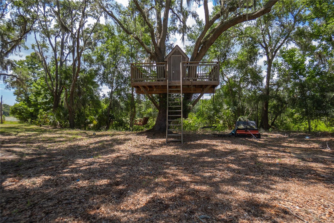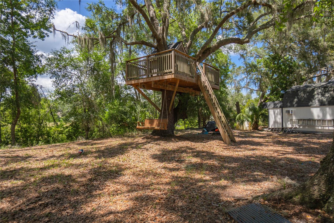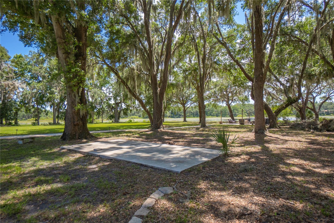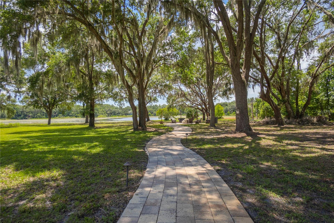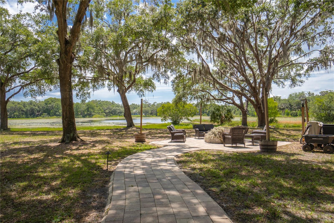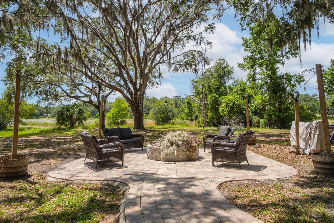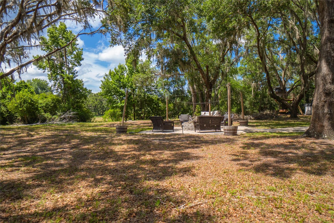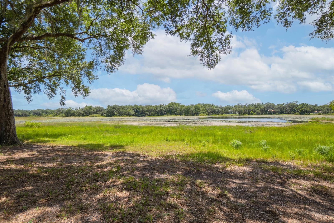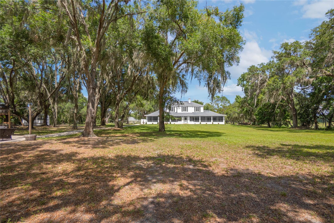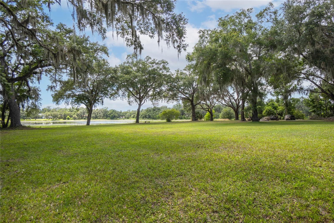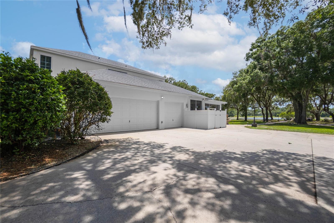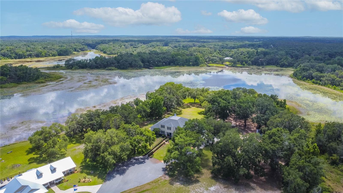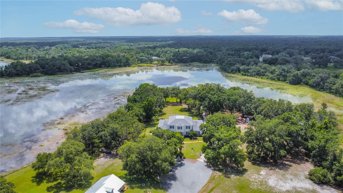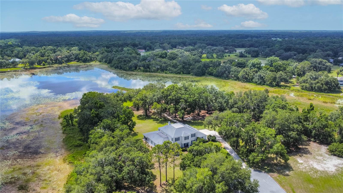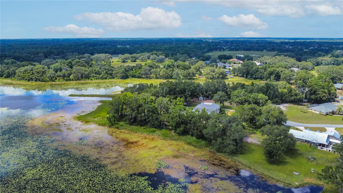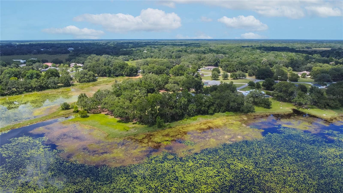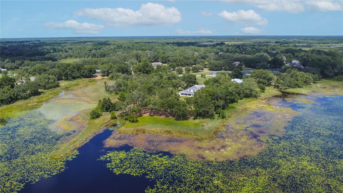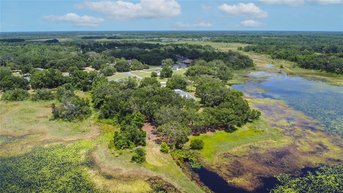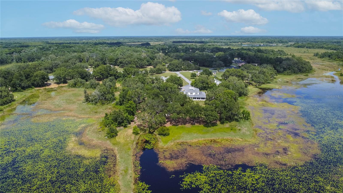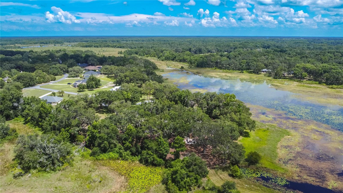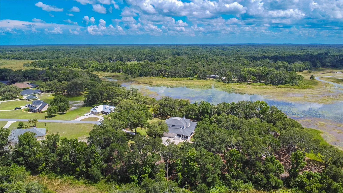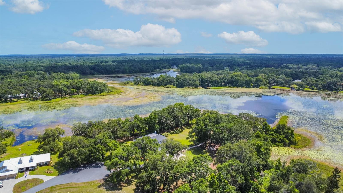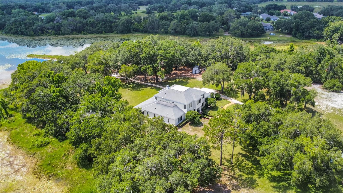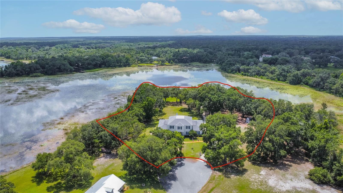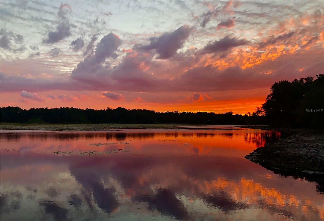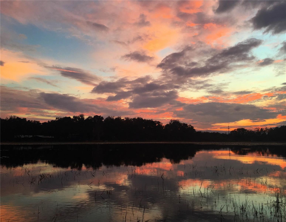9093 Pinehurst Court 3, INVERNESS, FL 34450
Contact Tropic Shores Realty
Schedule A Showing
Request more information
- MLS#: OM707890 ( Residential )
- Street Address: 9093 Pinehurst Court 3
- Viewed: 497
- Price: $900,000
- Price sqft: $114
- Waterfront: Yes
- Wateraccess: Yes
- Waterfront Type: Lake Front
- Year Built: 1999
- Bldg sqft: 7918
- Bedrooms: 7
- Total Baths: 5
- Full Baths: 4
- 1/2 Baths: 1
- Garage / Parking Spaces: 3
- Days On Market: 188
- Additional Information
- Geolocation: 28.7988 / -82.2856
- County: CITRUS
- City: INVERNESS
- Zipcode: 34450
- Subdivision: Sweetwater Pointe
- Elementary School: Floral City
- Middle School: Inverness
- High School: Citrus
- Provided by: KELLER WILLIAMS REALTY-ELITE P
- Contact: Tomika Spires-Hanssen
- 352-419-0200

- DMCA Notice
-
DescriptionWelcome to this exceptional waterfront estate, a stunning two story home nestled on a serene 3.59 acre peninsula at the end of a quiet cul de sac in a deed restricted community. Offering 7 spacious bedrooms, 4.5 bathrooms, and an impressive 5,609 square feet of living space, this home combines timeless elegance with modern functionality. The expansive gourmet kitchen features a Viking gas range, stainless steel appliances, white wood cabinetry, granite countertops, a center island, breakfast bar, walk in pantry, and a butlers pantry. Built in shelving adds a custom touch, while both a formal dining room and a bright eat in kitchen provide ample space for entertaining. The home opens into a grand foyer leading to a formal living room with a cozy fireplace, accented by plantation shutters and crown molding. The primary suite offers its own fireplace, an enormous walk in closet, and a spa like bathroom complete with a garden tub, separate shower, and dual vanities. A versatile flex room provides additional space for a home office, gym, or media room. Upstairs, youll find a full laundry room with washer, dryer, sink, dog bath, and cabinets, with an additional laundry hookup located in the garage for added convenience. Additionally, upstairs you will find five bedrooms and two bathrooms. The 3 car side entry garage features epoxy floors and custom cabinetry, ideal for storage and organization. Security and comfort are top priorities, with a full security system already in place. Outdoors, the property is truly a retreat, showcasing a 90x15 screened lanai overlooking a serene waterfront setting shaded by beautiful grandfather oaks. A separate shed with air conditioning provides the perfect space for a playroom, studio, or hobby area, while a designated firepit area invites relaxed evenings under the stars.
Property Location and Similar Properties
Features
Waterfront Description
- Lake Front
Appliances
- Dishwasher
- Dryer
- Electric Water Heater
- Exhaust Fan
- Microwave
- Range
- Range Hood
- Refrigerator
- Washer
Association Amenities
- Pool
Home Owners Association Fee
- 568.00
Home Owners Association Fee Includes
- Cable TV
- Pool
- Fidelity Bond
- Internet
- Other
- Trash
Association Name
- Sweetwater Pointe HOA/ Wayne Royce
Association Phone
- 352-390-8916
Carport Spaces
- 0.00
Close Date
- 0000-00-00
Cooling
- Central Air
Country
- US
Covered Spaces
- 0.00
Exterior Features
- French Doors
- Lighting
- Rain Gutters
Flooring
- Laminate
- Tile
- Vinyl
- Wood
Garage Spaces
- 3.00
Heating
- Heat Pump
High School
- Citrus High School
Insurance Expense
- 0.00
Interior Features
- Ceiling Fans(s)
- Eat-in Kitchen
- High Ceilings
- Primary Bedroom Main Floor
- PrimaryBedroom Upstairs
- Solid Surface Counters
- Solid Wood Cabinets
- Split Bedroom
- Walk-In Closet(s)
Legal Description
- SWEETWATER POINTE PB 13 PG 125 LOT 3 BLK G
Levels
- Two
Living Area
- 5609.00
Lot Features
- Cul-De-Sac
- Irregular Lot
- Landscaped
- Paved
Middle School
- Inverness Middle School
Area Major
- 34450 - Inverness
Net Operating Income
- 0.00
Occupant Type
- Owner
Open Parking Spaces
- 0.00
Other Expense
- 0.00
Other Structures
- Shed(s)
Parcel Number
- 20E-19S-27-0010-000G0-0030
Parking Features
- Driveway
Pets Allowed
- Yes
Possession
- Close Of Escrow
Property Type
- Residential
Roof
- Shingle
School Elementary
- Floral City Elementary School
Sewer
- Septic Tank
Style
- Colonial
Tax Year
- 2025
Township
- 19S
Utilities
- BB/HS Internet Available
- Electricity Connected
- Water Connected
View
- Water
Views
- 497
Virtual Tour Url
- https://www.propertypanorama.com/instaview/stellar/OM707890
Water Source
- Public
Year Built
- 1999
Zoning Code
- CLR



