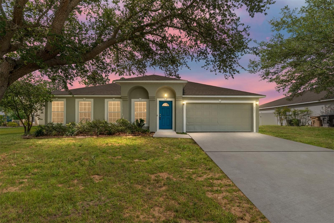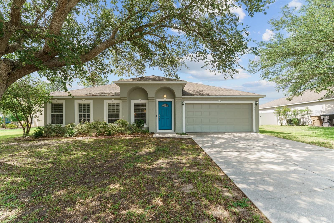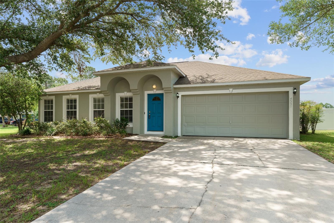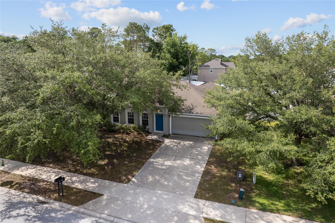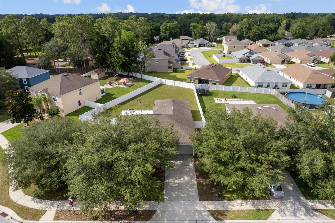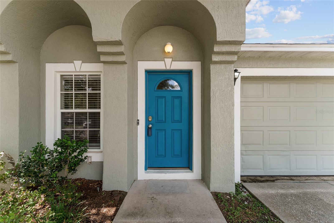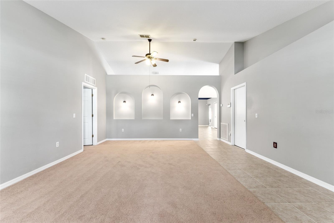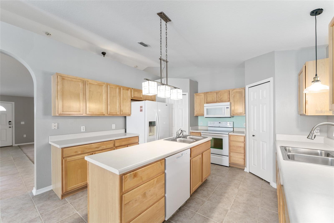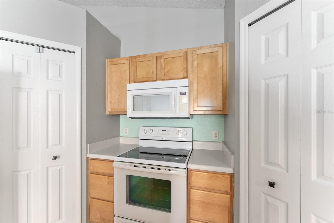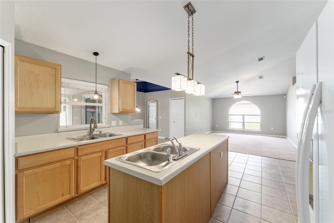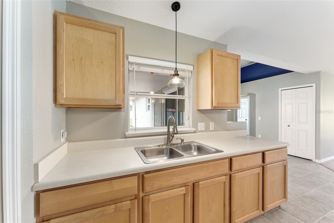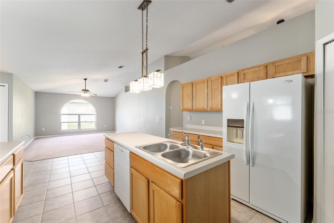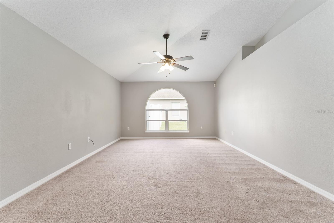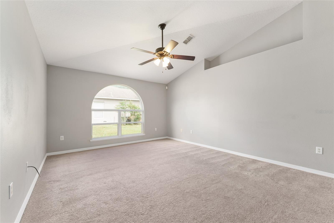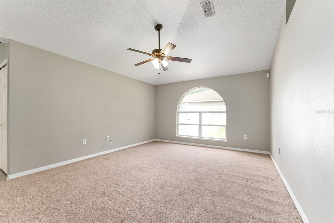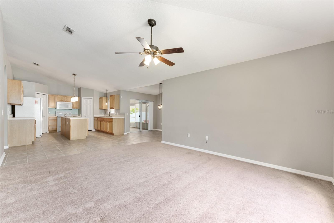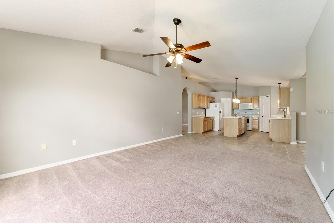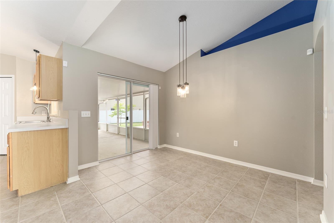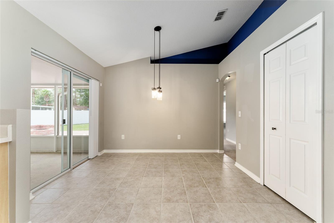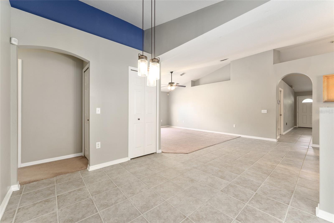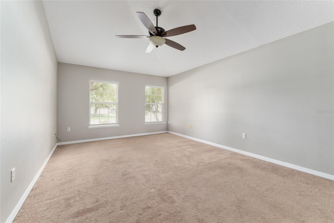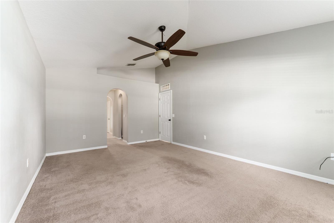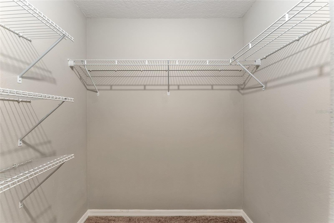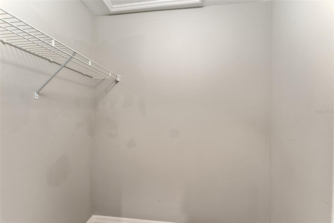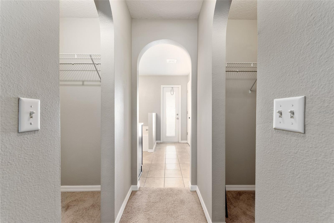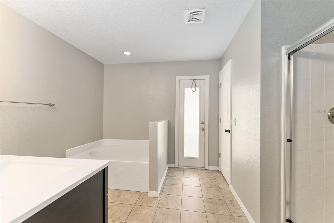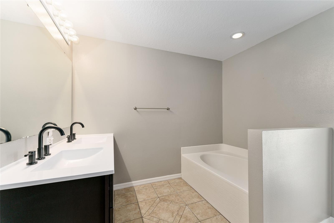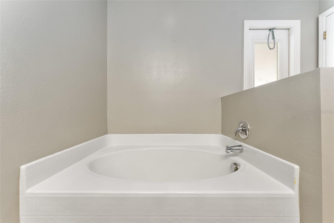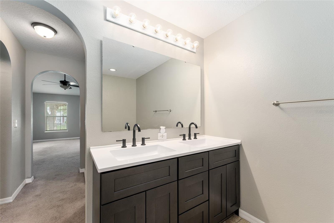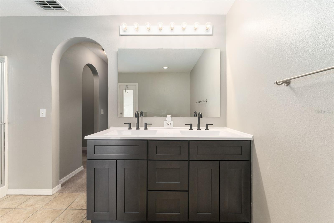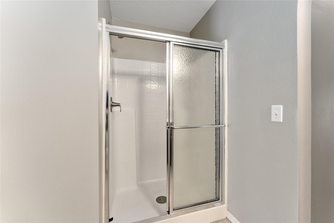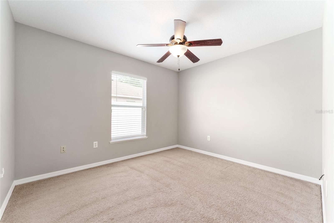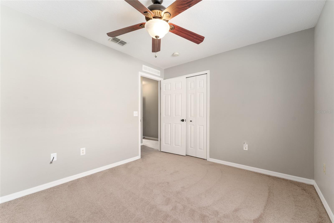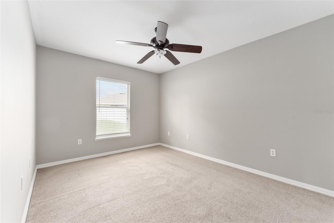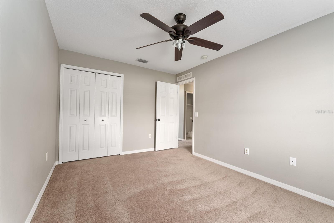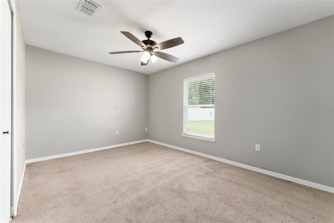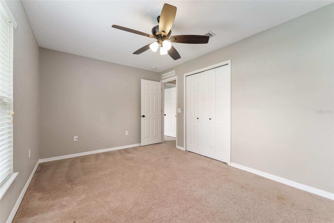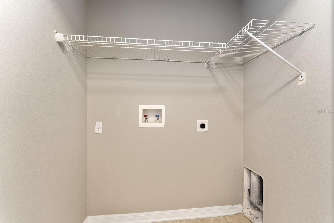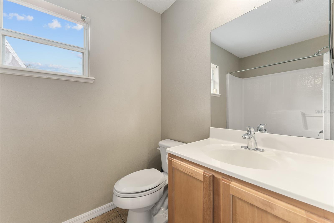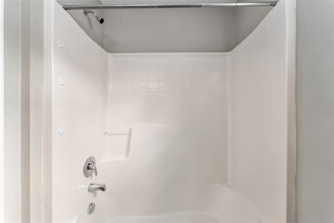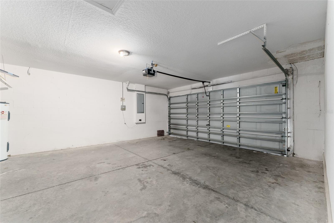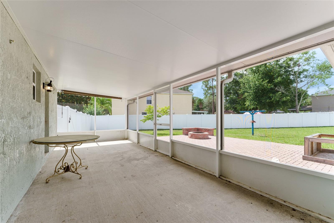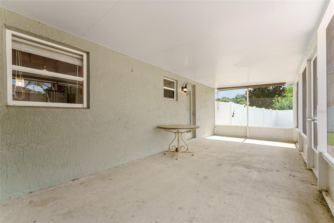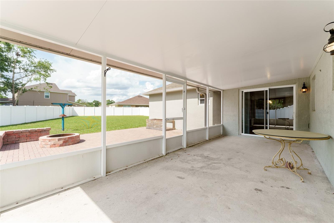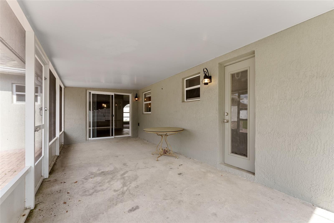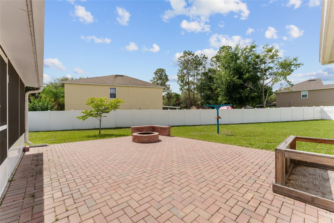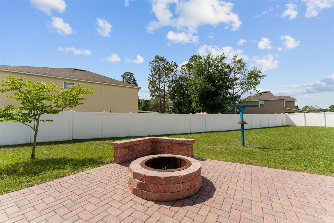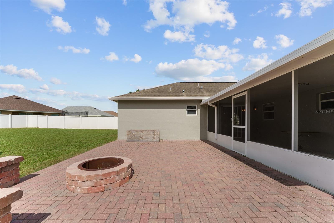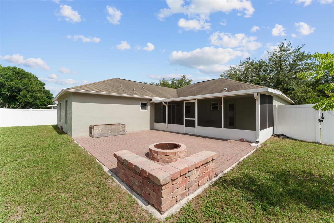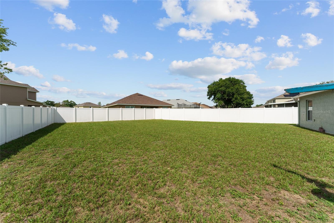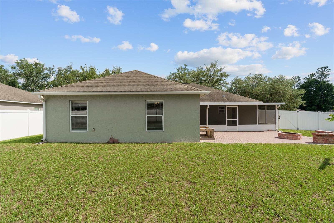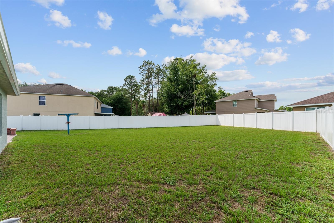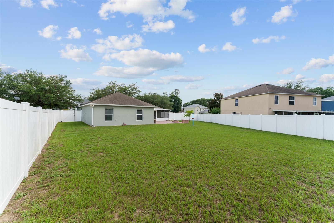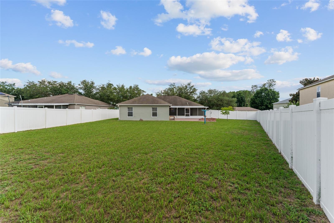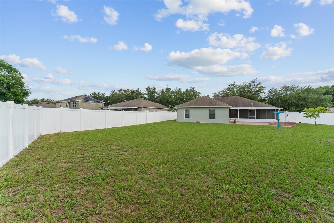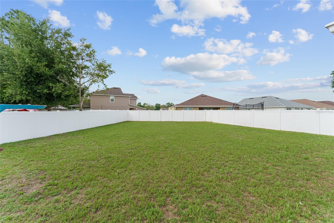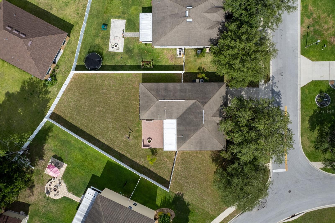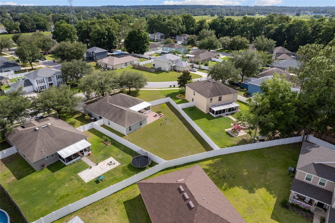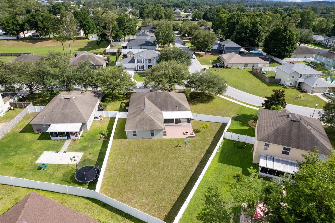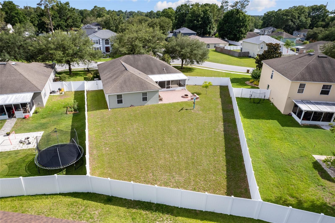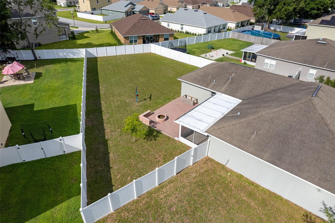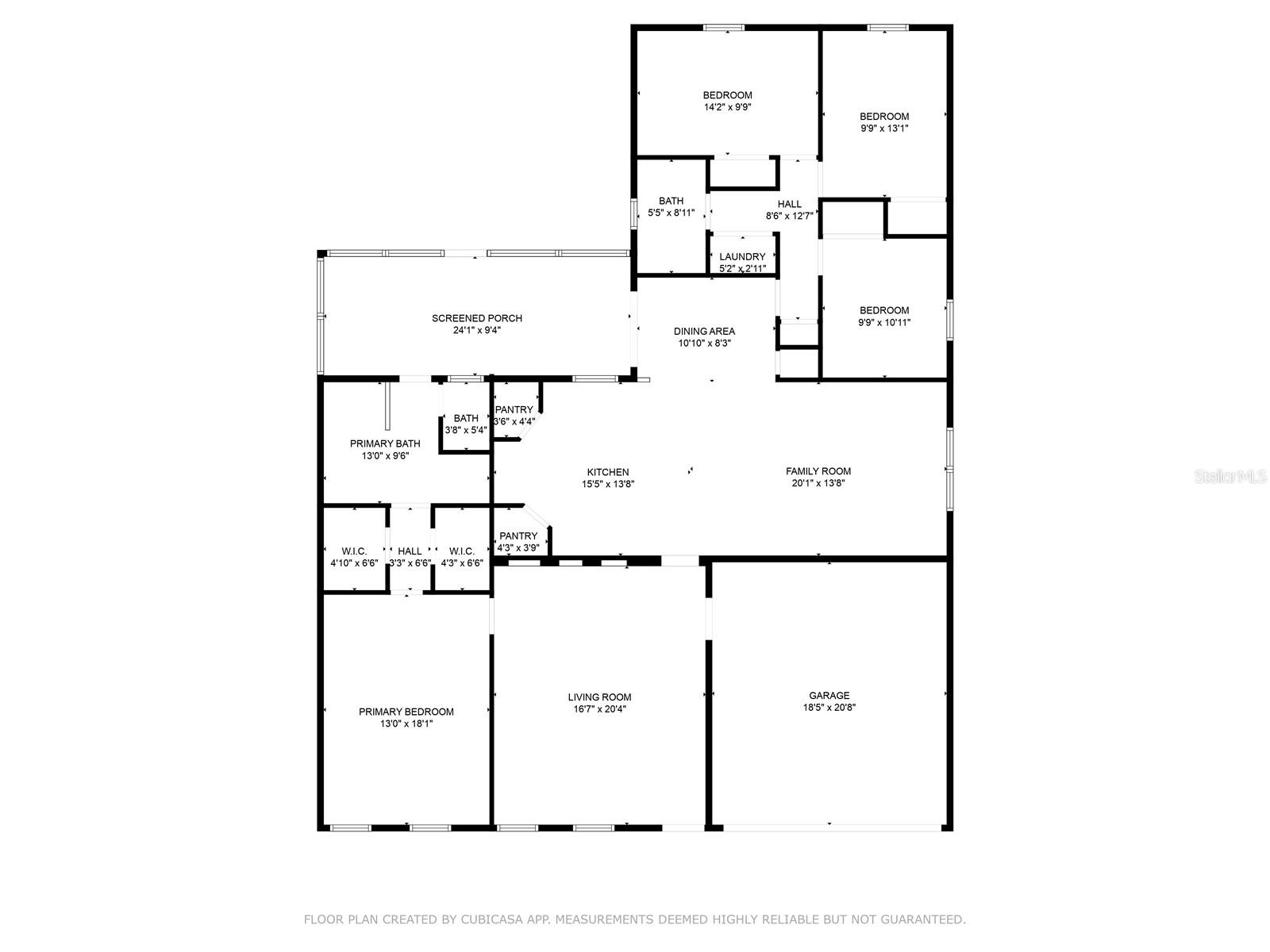4531 27th Street, OCALA, FL 34480
Contact Broker IDX Sites Inc.
Schedule A Showing
Request more information
- MLS#: OM703584 ( Residential )
- Street Address: 4531 27th Street
- Viewed: 7
- Price: $299,900
- Price sqft: $108
- Waterfront: No
- Year Built: 2006
- Bldg sqft: 2775
- Bedrooms: 4
- Total Baths: 2
- Full Baths: 2
- Garage / Parking Spaces: 2
- Days On Market: 21
- Additional Information
- Geolocation: 29.1616 / -82.0728
- County: MARION
- City: OCALA
- Zipcode: 34480
- Subdivision: Magnolia Forest
- Elementary School: Maplewood Elementary School M
- Middle School: Osceola Middle School
- High School: Forest High School
- Provided by: KELLER WILLIAMS CORNERSTONE RE
- Contact: Crystal McCall
- 352-369-4044

- DMCA Notice
-
DescriptionWelcome to Magnolia Forest , one of Southeast Ocala's desirable gated communities, where convenience meets comfort. This well maintained home offers a functional split floor plan with multiple living spaces to suit your lifestyle. As you enter, you'll find a bright and welcoming living room, perfect for greeting guests or relaxing at the end of the day. Beyond the living area, an open concept family room connects seamlessly to the kitchen and dining nook, creating a warm and inviting atmosphere for daily living and entertaining. The spacious kitchen features ample cabinetry and workspace, making meal prep and gatherings a breeze. Tile and carpet flooring throughout the home add a blend of elegance and comfort. The large primary bedroom offers a peaceful retreat, complete with two walk in closets and plenty of room for a sitting area or workspace. The additional bedrooms are generously sized, providing comfortable accommodations for family or guests. An indoor laundry area adds to the homes practical design. Step outside to your private backyard oasis, fully enclosed with privacy fencing. Enjoy Florida living year round on the oversized paver patio, complete with a cozy firepit, or relax in the screen enclosed patio ideal for morning coffee or evening gatherings. Located just minutes from shopping, restaurants, recreational areas like Jervy Gantt Park and Aquatic Center, and top medical facilities, this home offers both tranquility and easy access to everything Ocala has to offer. Dont miss the opportunity to make this beautiful home yours!
Property Location and Similar Properties
Features
Appliances
- Dishwasher
- Microwave
- Range
- Refrigerator
Association Amenities
- Gated
Home Owners Association Fee
- 88.00
Association Name
- Vine Management
Carport Spaces
- 0.00
Close Date
- 0000-00-00
Cooling
- Central Air
Country
- US
Covered Spaces
- 0.00
Exterior Features
- Rain Gutters
Fencing
- Vinyl
Flooring
- Carpet
- Tile
Garage Spaces
- 2.00
Heating
- Electric
High School
- Forest High School
Insurance Expense
- 0.00
Interior Features
- Kitchen/Family Room Combo
- Primary Bedroom Main Floor
- Split Bedroom
- Thermostat
- Vaulted Ceiling(s)
- Walk-In Closet(s)
Legal Description
- SEC 26 TWP 15 RGE 22 PLAT BOOK 8 PAGE 155 MAGNOLIA FOREST BLK A LOT 28
Levels
- One
Living Area
- 2088.00
Middle School
- Osceola Middle School
Area Major
- 34480 - Ocala
Net Operating Income
- 0.00
Occupant Type
- Owner
Open Parking Spaces
- 0.00
Other Expense
- 0.00
Parcel Number
- 29737-001-28
Pets Allowed
- Cats OK
- Dogs OK
- Number Limit
Possession
- Close Of Escrow
Property Type
- Residential
Roof
- Shingle
School Elementary
- Maplewood Elementary School-M
Sewer
- Public Sewer
Tax Year
- 2024
Township
- 15S
Utilities
- BB/HS Internet Available
- Cable Available
- Electricity Connected
- Fire Hydrant
- Sewer Connected
- Water Connected
Virtual Tour Url
- https://www.propertypanorama.com/instaview/stellar/OM703584
Water Source
- None
Year Built
- 2006
Zoning Code
- R1AA



