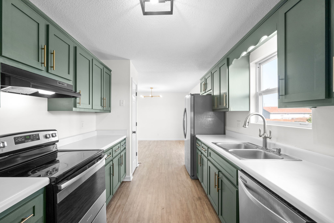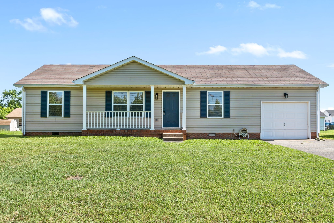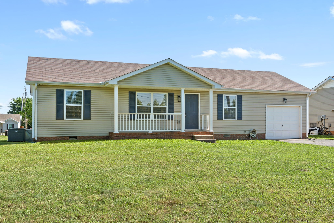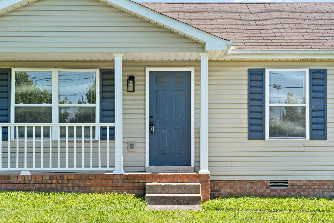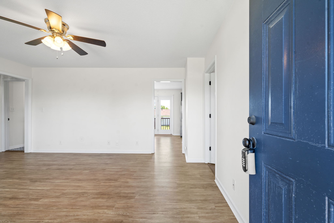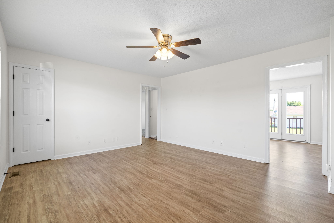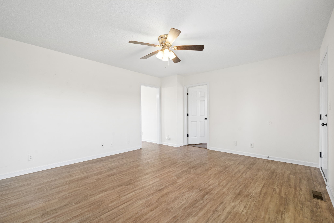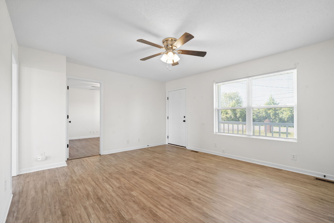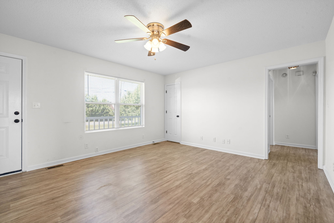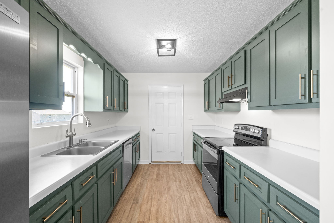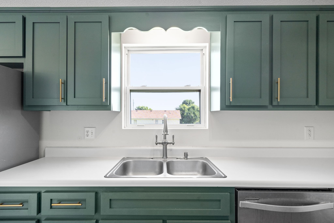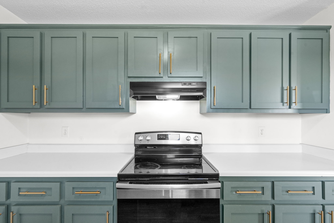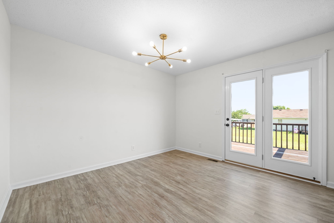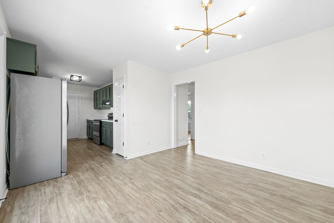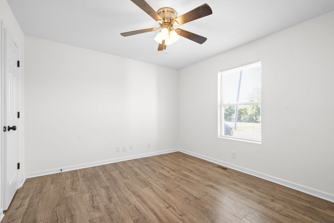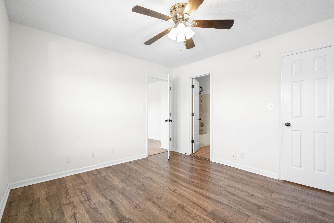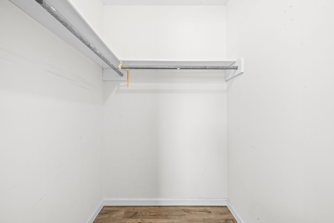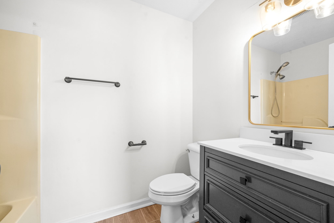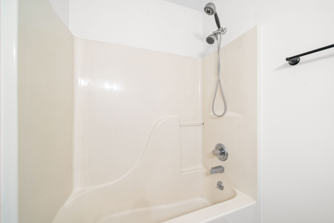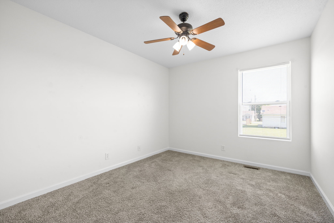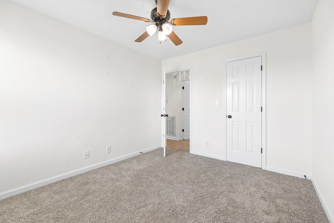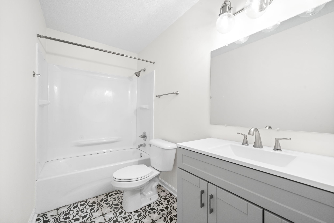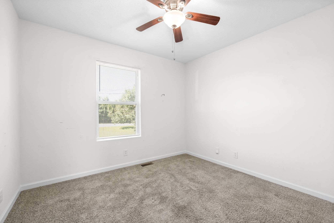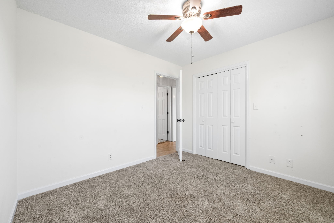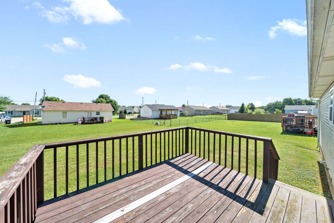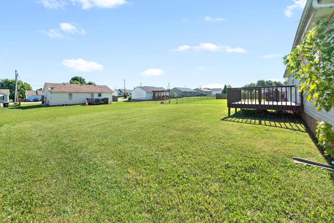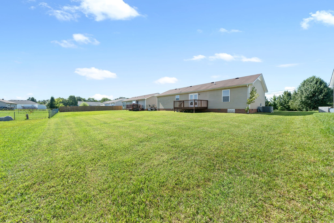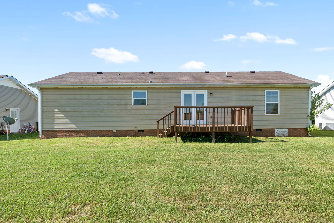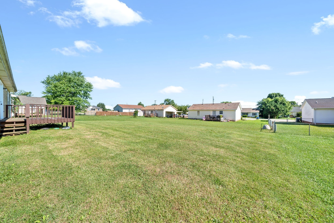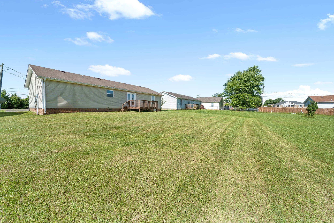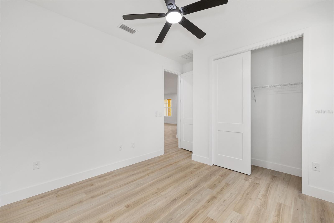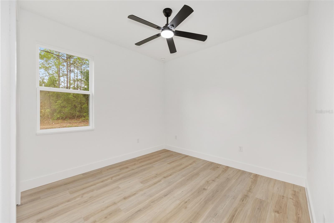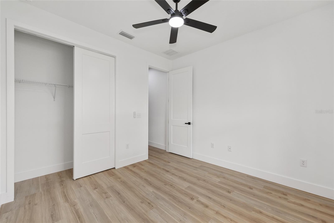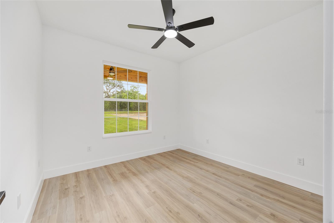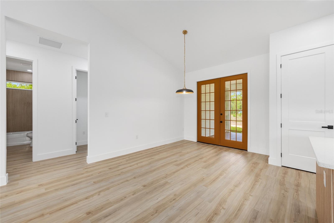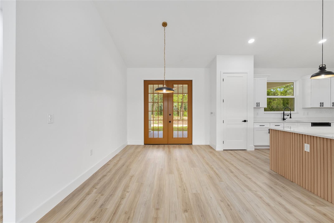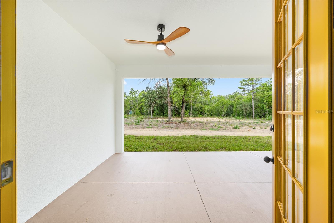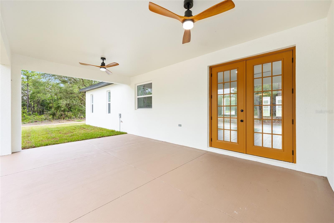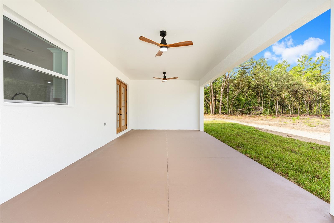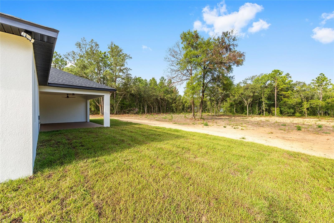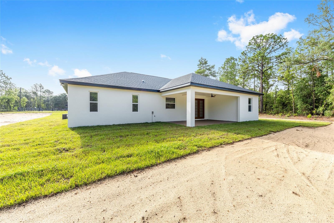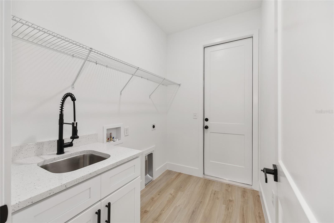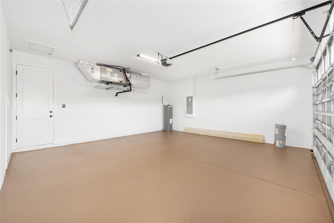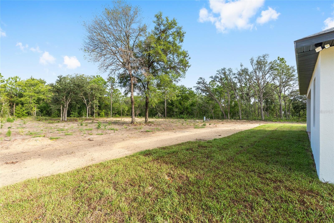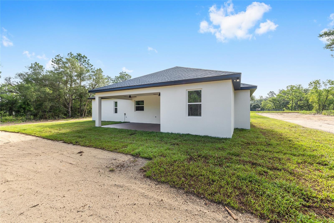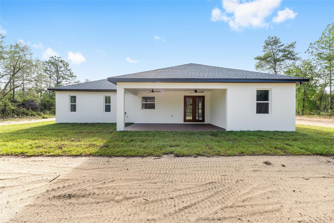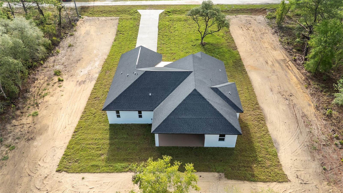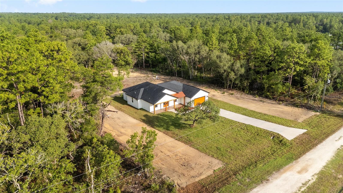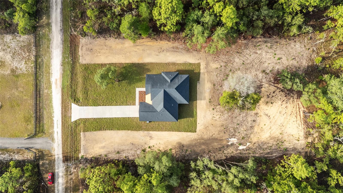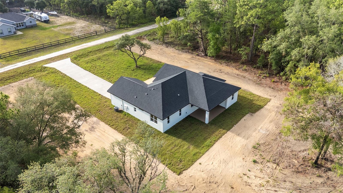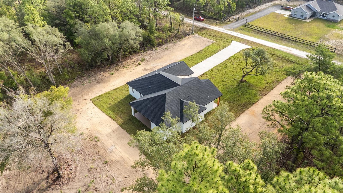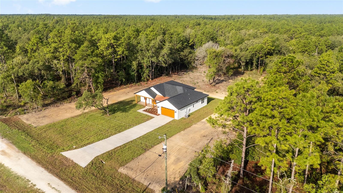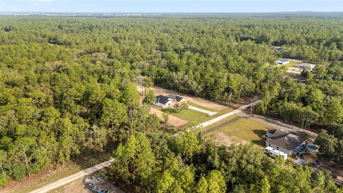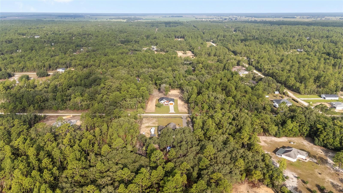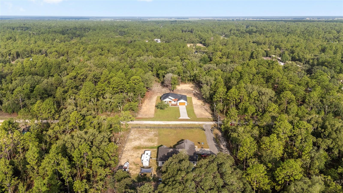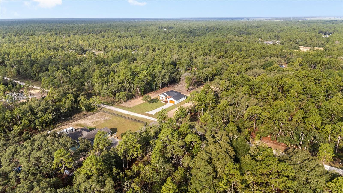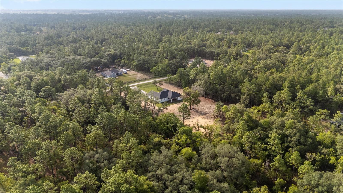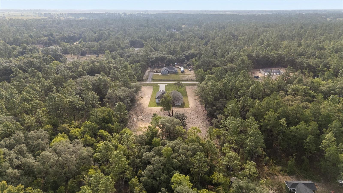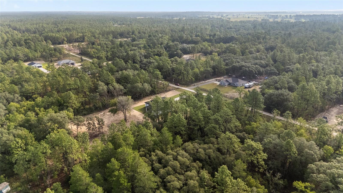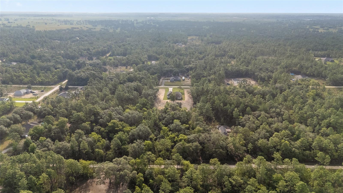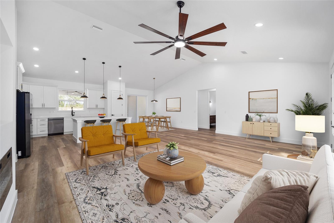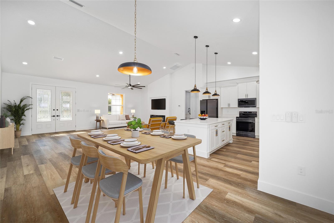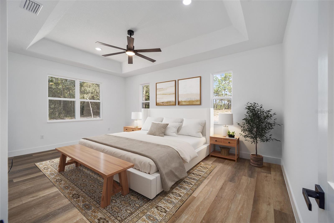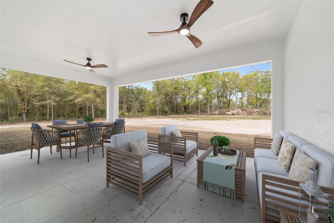8200 125th Court Road, DUNNELLON, FL 34432
Contact Broker IDX Sites Inc.
Schedule A Showing
Request more information
- MLS#: OM702563 ( Residential )
- Street Address: 8200 125th Court Road
- Viewed: 1
- Price: $499,999
- Price sqft: $159
- Waterfront: No
- Year Built: 2025
- Bldg sqft: 3135
- Bedrooms: 4
- Total Baths: 2
- Full Baths: 2
- Garage / Parking Spaces: 2
- Days On Market: 38
- Additional Information
- Geolocation: 29.1034 / -82.3266
- County: MARION
- City: DUNNELLON
- Zipcode: 34432
- Subdivision: Rolling Hills Un 01
- Provided by: GLOBALWIDE REALTY LLC
- Contact: Miguel Rodriguez
- 352-456-9788

- DMCA Notice
-
DescriptionOne or more photo(s) has been virtually staged. Nestled on a peaceful 1.14 acre wooded lot in the desirable Rolling Hills community, this R 1 zoned property showcases the stunning Martina Modela 4 bedroom, 2 bath farmhouse inspired home featuring sleek modern contemporary finishes and an array of upgraded features. Offering 2,073 sq. ft. of thoughtfully designed living space, the open concept layout effortlessly connects the living, dining, and kitchen areasideal for both everyday living and entertaining. The living room centers around a stylish electric fireplace, framed by French doors that lead to a large covered lanai for relaxing and entertaining outdoors. The gourmet kitchen is beautifully appointed with premium cabinetry, a center island with built in microwave, a paneled hood vent, pot filler, stainless steel appliances, and elegant countertops. Throughout the home, waterproof laminate flooring provides both durability and design continuity, complemented by 8 doors that enhance the home's spacious and upscale feel. The expansive master suite offers a peaceful retreat, complete with a luxurious master bath featuring dual vanities, a walk in shower, and ample space to unwind. Designer lighting and high end fixtures are found throughout the homethough the list of upgrades is simply too long to include. Located just minutes from the World Equestrian Center and Rainbow Springs State Park, this home combines modern luxury with the tranquility of country living. Whether you're a nature lover, equestrian enthusiast, or simply seeking a refined lifestyle in a growing areathis home was built to exceed expectations.
Property Location and Similar Properties
Features
Appliances
- Dishwasher
- Electric Water Heater
- Exhaust Fan
- Microwave
- Range Hood
- Refrigerator
Home Owners Association Fee
- 0.00
Builder Model
- MARTINA
Builder Name
- JAY SAMARTINO MASONRY
- INC.
Carport Spaces
- 0.00
Close Date
- 0000-00-00
Cooling
- Central Air
Country
- US
Covered Spaces
- 0.00
Exterior Features
- French Doors
- Lighting
Flooring
- Tile
- Vinyl
Garage Spaces
- 2.00
Heating
- Central
- Heat Pump
Insurance Expense
- 0.00
Interior Features
- Ceiling Fans(s)
- High Ceilings
- Open Floorplan
- Solid Surface Counters
- Solid Wood Cabinets
- Split Bedroom
- Thermostat
- Tray Ceiling(s)
- Vaulted Ceiling(s)
- Walk-In Closet(s)
Legal Description
- SEC 17 TWP 16 RGE 20 PLAT BOOK K PAGE 058 ROLLING HILLS UNIT 1 BLK 49 LOT 11 S 1/2
Levels
- One
Living Area
- 2073.00
Area Major
- 34432 - Dunnellon
Net Operating Income
- 0.00
New Construction Yes / No
- Yes
Occupant Type
- Vacant
Open Parking Spaces
- 0.00
Other Expense
- 0.00
Parcel Number
- 3490-049-011
Property Condition
- Completed
Property Type
- Residential
Roof
- Shingle
Sewer
- Septic Tank
Tax Year
- 2024
Township
- 16S
Utilities
- Cable Available
- Electricity Connected
Virtual Tour Url
- https://www.propertypanorama.com/instaview/stellar/OM702563
Water Source
- Well
Year Built
- 2025
Zoning Code
- R1



