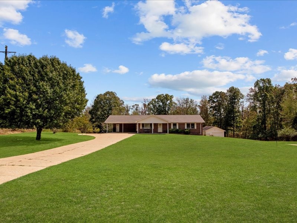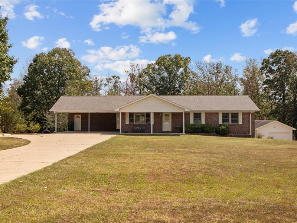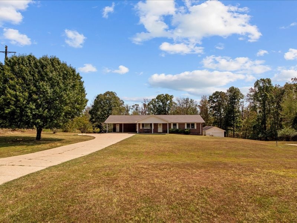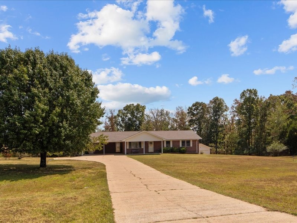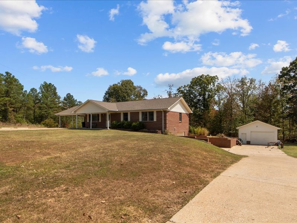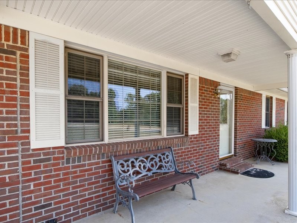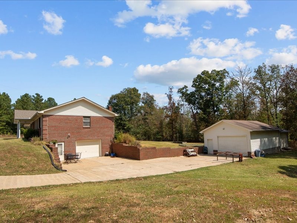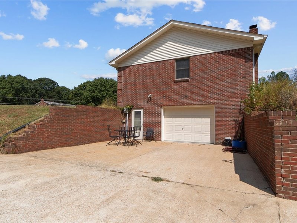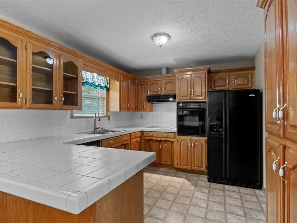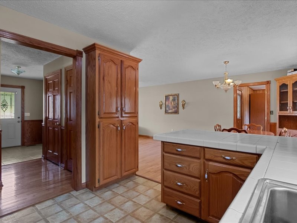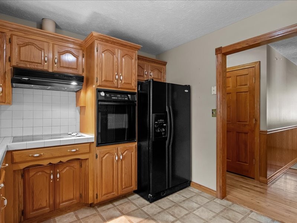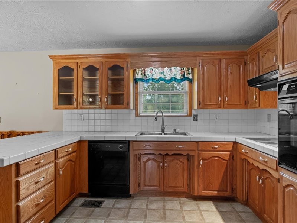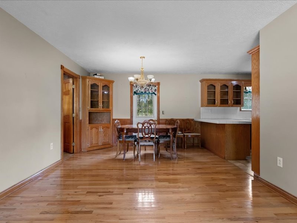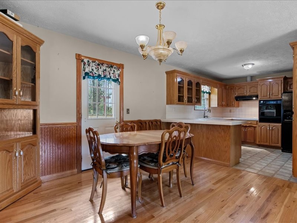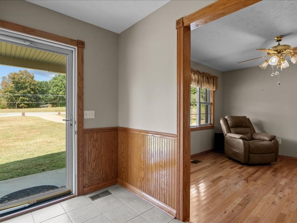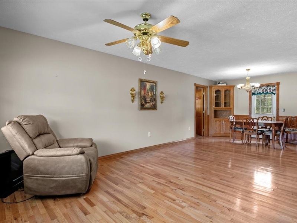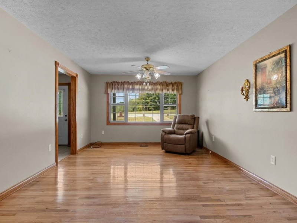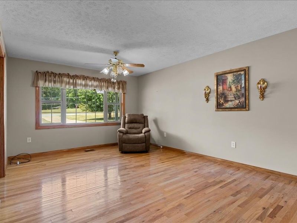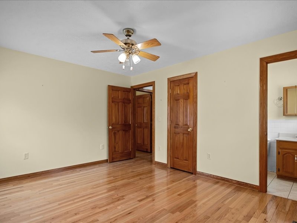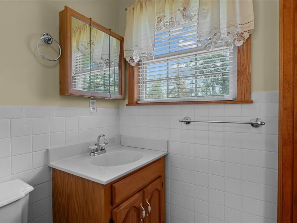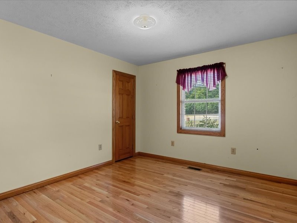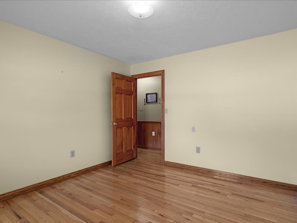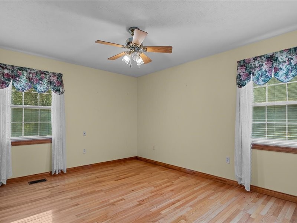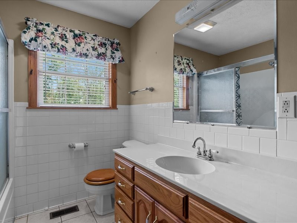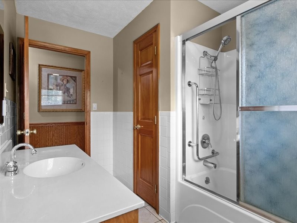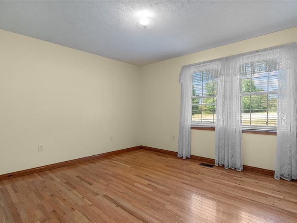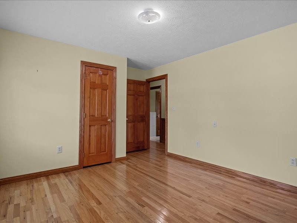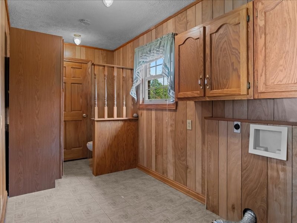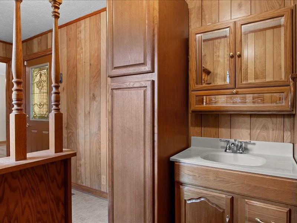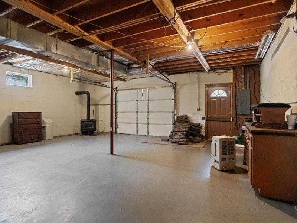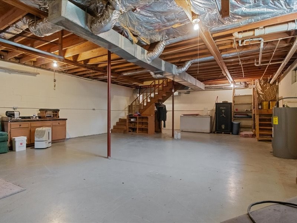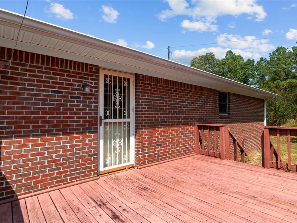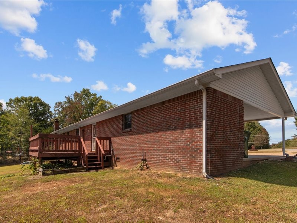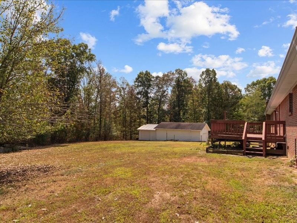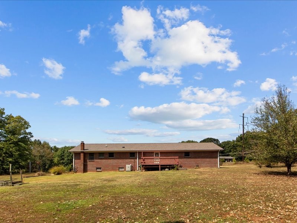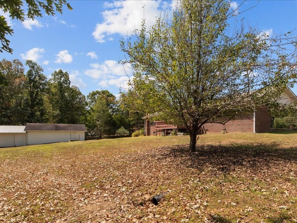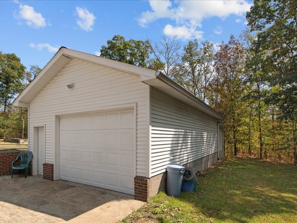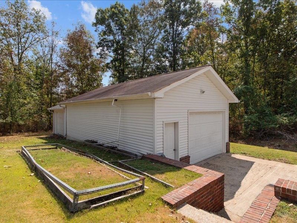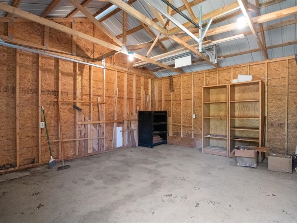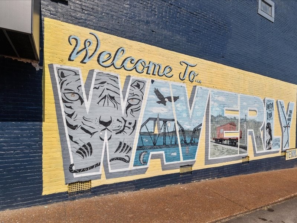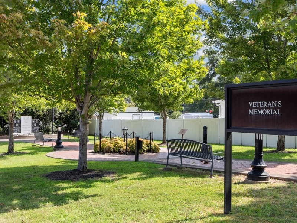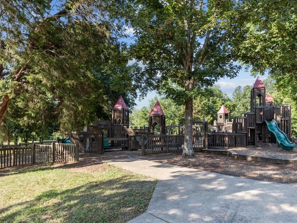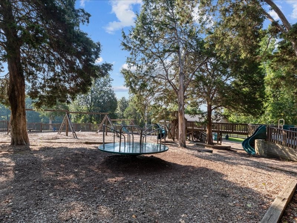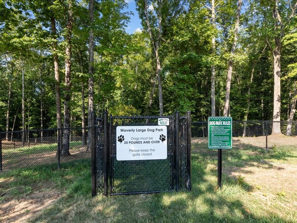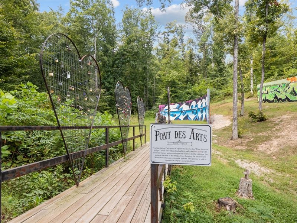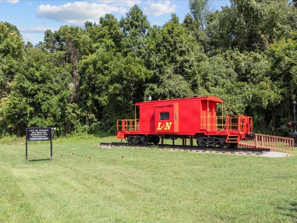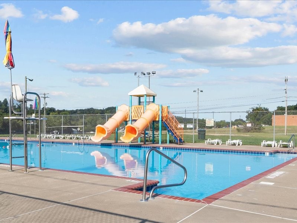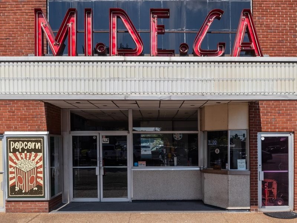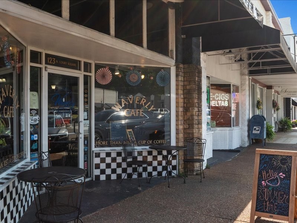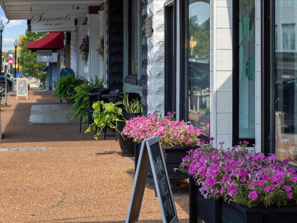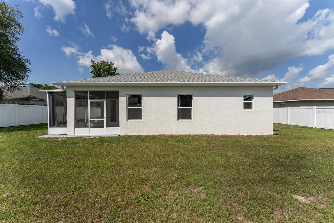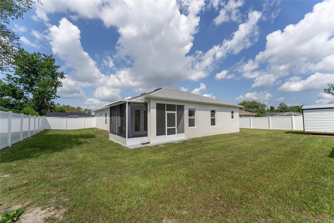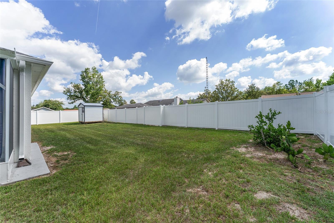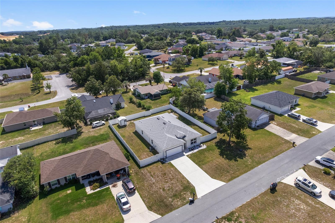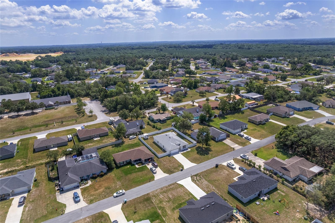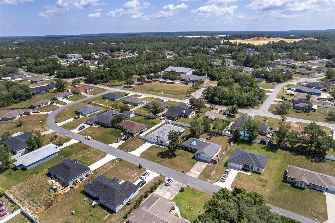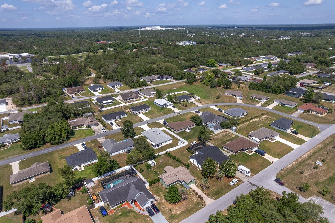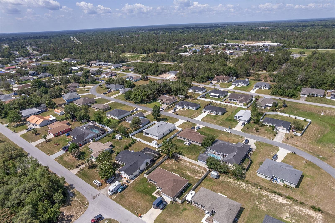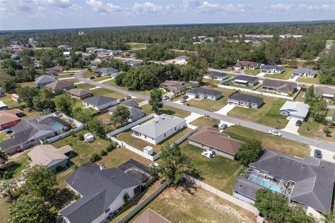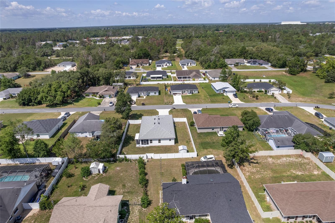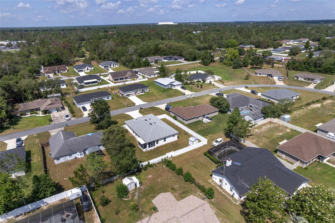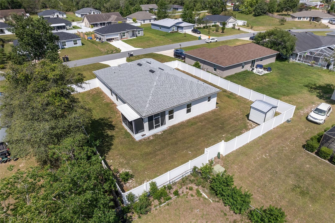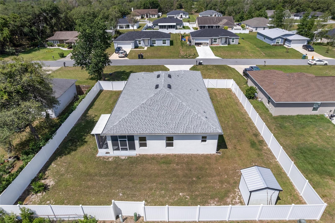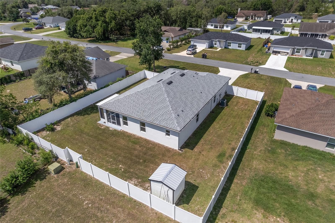14055 30th Terrace Road, OCALA, FL 34473
Contact Broker IDX Sites Inc.
Schedule A Showing
Request more information
- MLS#: OM702248 ( Residential )
- Street Address: 14055 30th Terrace Road
- Viewed: 14
- Price: $374,900
- Price sqft: $156
- Waterfront: No
- Year Built: 2022
- Bldg sqft: 2397
- Bedrooms: 4
- Total Baths: 3
- Full Baths: 3
- Garage / Parking Spaces: 2
- Days On Market: 41
- Additional Information
- Geolocation: 29.0176 / -82.1749
- County: MARION
- City: OCALA
- Zipcode: 34473
- Subdivision: Marion Oaks 01
- Elementary School: Legacy Elementary School
- Middle School: Fort King Middle School
- High School: Dunnellon High School
- Provided by: TCT REALTY GROUP LLC
- Contact: Romel Camacho
- 352-895-9044

- DMCA Notice
-
DescriptionWelcome to this beautifully upgraded 4 bedroom, 3 bathroom home, built in 2022, offering nearly 2400 sq ft under roof of open concept living space. From the elegant dining and living room combination to the fully enclosed backyard retreat, every detail of this move in ready home has been designed for comfort and style. Step into the spacious kitchen, a true showpiece, featuring stainless steel appliances, granite countertops, a large center island with breakfast bar, upgraded lighting, and a walk in pantryperfect for entertaining or everyday living. The primary suite is a luxurious escape, complete with tray ceilings, dual granite vanities and an oversized walk in shower. Two additional bedrooms provide ample space for family, guests. The 4th bedroom is a complete suite with its own private bath perfect for the in laws. Outside, enjoy privacy in your fully vinyl fenced backyard which is perfect for all your pets. Whether you're hosting gatherings or relaxing with a morning coffee, the enclosed patio creates a cozy, welcoming ambiance. A large shed adds extra storage or workshop potential. NO HOA fees in this community. Conveniently located minutes from I 75 and the Hwy 200 corridor with its shopping, dining, and medical centers Close to the renowned World Equestrian Center and its year round events. Don't miss the opportunity to own this exceptional property that combines modern living with unbeatable convenience!
Property Location and Similar Properties
Features
Appliances
- Dishwasher
- Microwave
- Range
- Refrigerator
Home Owners Association Fee
- 0.00
Carport Spaces
- 0.00
Close Date
- 0000-00-00
Cooling
- Central Air
Country
- US
Covered Spaces
- 0.00
Exterior Features
- French Doors
- Lighting
- Rain Gutters
- Sidewalk
- Storage
Fencing
- Vinyl
Flooring
- Carpet
- Other
- Tile
Furnished
- Unfurnished
Garage Spaces
- 2.00
Heating
- Central
- Electric
High School
- Dunnellon High School
Insurance Expense
- 0.00
Interior Features
- Open Floorplan
- Stone Counters
- Thermostat
- Walk-In Closet(s)
Legal Description
- SEC 14 TWP 17 RGE 21 PLAT BOOK O PAGE 001 MARION OAKS UNIT 1 BLK 265 LOT 28
Levels
- One
Living Area
- 1993.00
Middle School
- Fort King Middle School
Area Major
- 34473 - Ocala
Net Operating Income
- 0.00
Occupant Type
- Owner
Open Parking Spaces
- 0.00
Other Expense
- 0.00
Parcel Number
- 8001-0265-28
Pets Allowed
- Yes
Property Type
- Residential
Roof
- Shingle
School Elementary
- Legacy Elementary School
Sewer
- Septic Tank
Tax Year
- 2024
Township
- 17
Utilities
- Electricity Available
- Public
- Water Connected
Views
- 14
Water Source
- Public
Year Built
- 2022
Zoning Code
- R1



