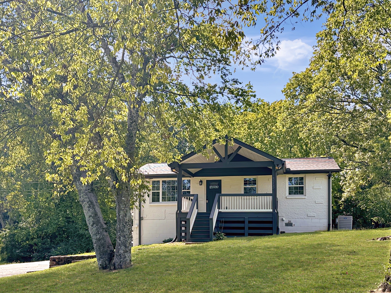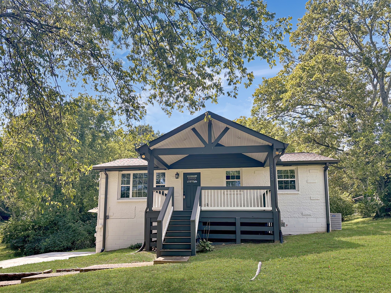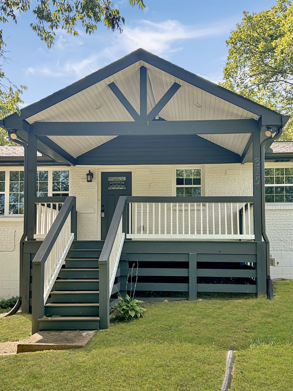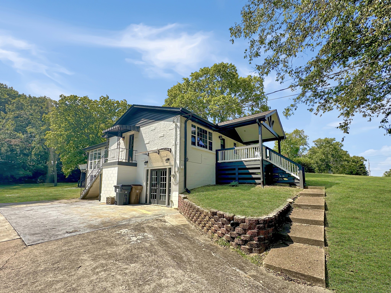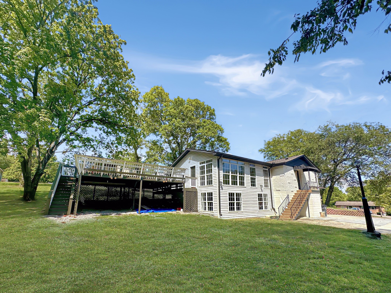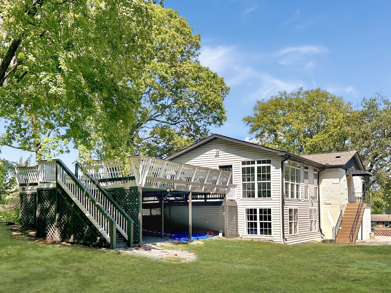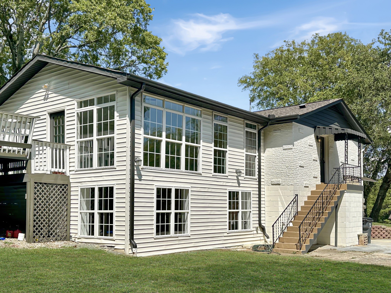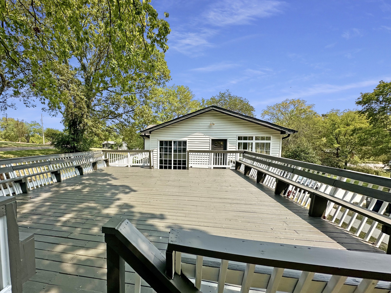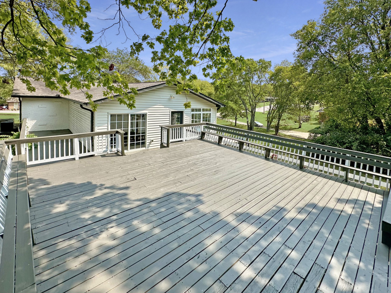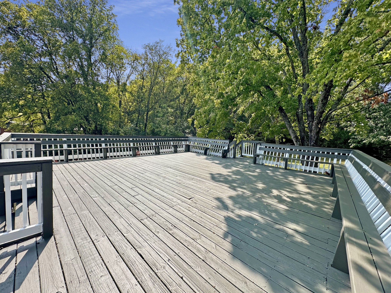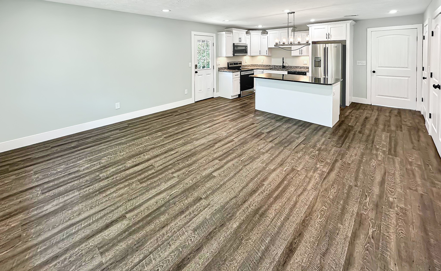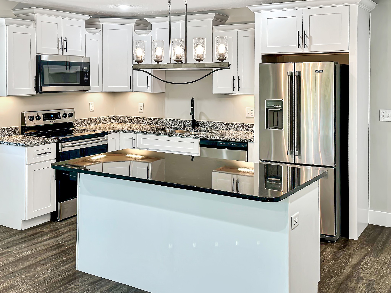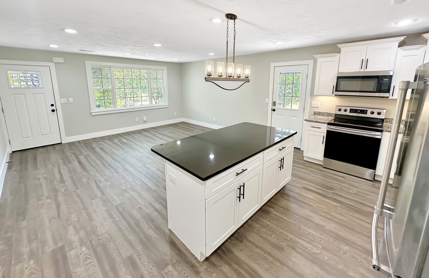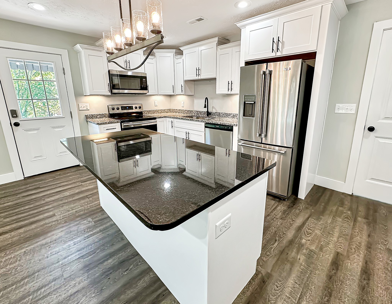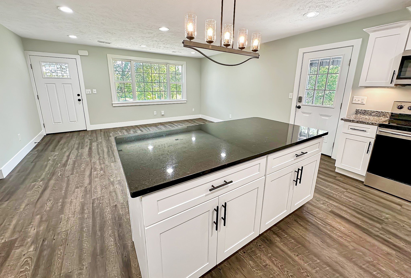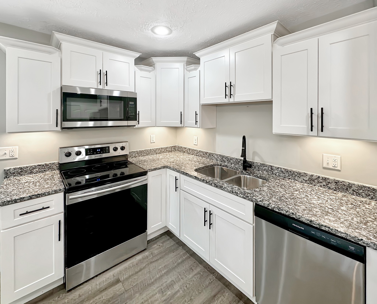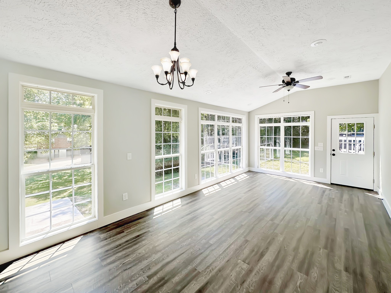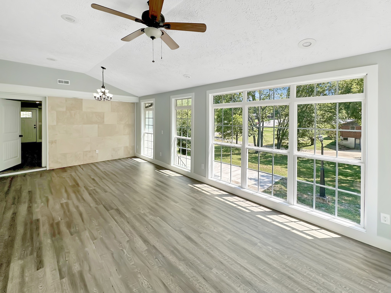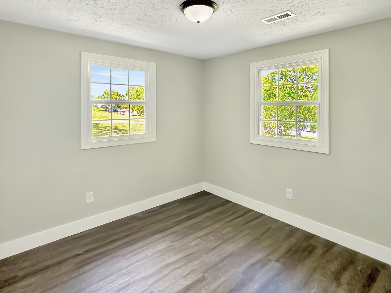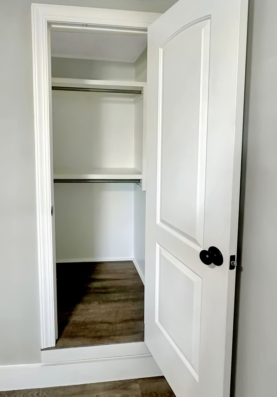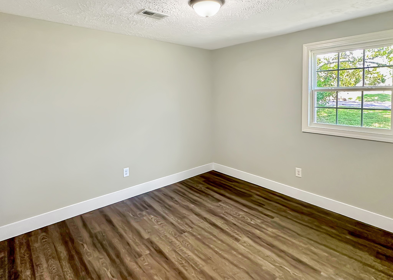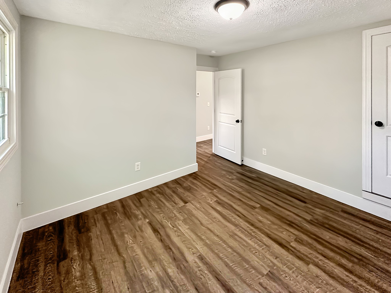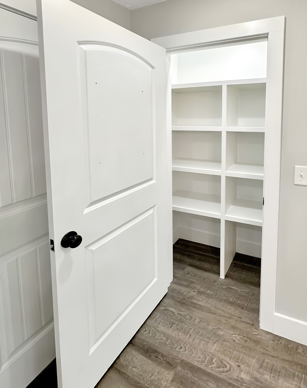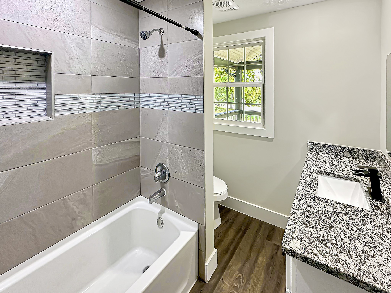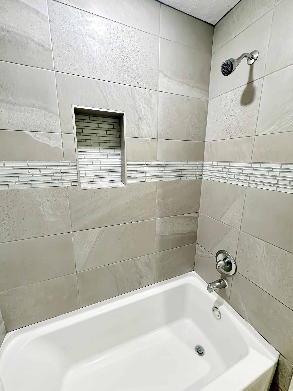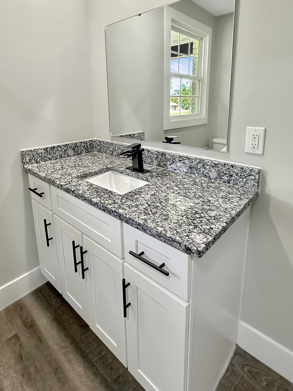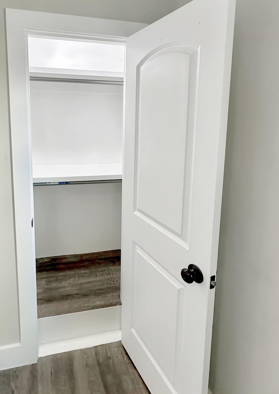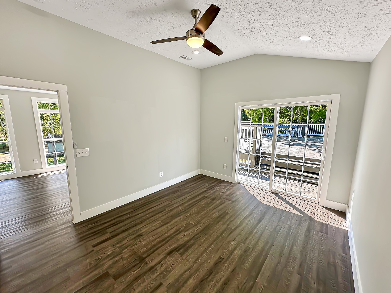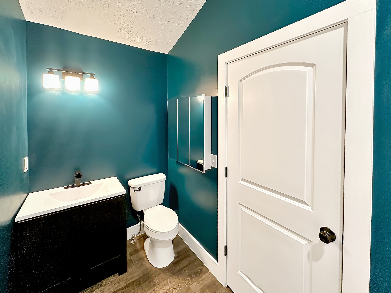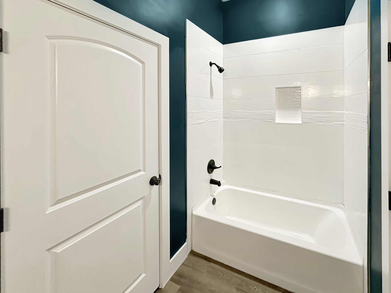4450 Windmill Drive 101, INVERNESS, FL 34453
Contact Broker IDX Sites Inc.
Schedule A Showing
Request more information
- MLS#: OM701992 ( Residential )
- Street Address: 4450 Windmill Drive 101
- Viewed: 22
- Price: $175,000
- Price sqft: $115
- Waterfront: No
- Year Built: 2005
- Bldg sqft: 1516
- Bedrooms: 3
- Total Baths: 2
- Full Baths: 2
- Days On Market: 42
- Additional Information
- Geolocation: 28.8732 / -82.3607
- County: CITRUS
- City: INVERNESS
- Zipcode: 34453
- Subdivision: Lakesideinverness
- Building: Lakesideinverness
- Elementary School: Hernando Elementary
- Middle School: Inverness Middle School
- High School: Citrus High School
- Provided by: KELLER WILLIAMS REALTY-ELITE P
- Contact: Tomika Spires-Hanssen
- 352-419-0200

- DMCA Notice
-
DescriptionThis delightful 3/2 Condo in the Lakeside Community offers 1,260 living space built in 2005 with a BRAND NEW ROOF! The open and split floor plan features laminate and tile flooring throughout, creating a seamless flow perfect for both relaxation and entertaining. Highlights include a modern kitchen with granite countertops, wood cabinetry, stainless steel appliances, and a breakfast bar. Throughout the home, you'll find tasteful crown molding, new 5 baseboards, and decorator lighting, creating a sophisticated atmosphere. The primary suite features an updated ensuite with a walk in shower and a spacious walk in closet. Additional upgrades include a brand new water heater, new blinds in all bedrooms, a new front door, updated toilets and faucets, and a new kitchen sink. Enjoy the convenience of an interior laundry room and a rear covered porch for outdoor relaxation. Located directly across from the Withlacoochee Rails to Trails, this condo is just minutes from schools, shopping, restaurants, and downtown Inverness. Don't miss out on the chance to make this home yours!
Property Location and Similar Properties
Features
Appliances
- Dishwasher
- Dryer
- Electric Water Heater
- Microwave
- Range
- Refrigerator
- Washer
Home Owners Association Fee
- 350.00
Home Owners Association Fee Includes
- Escrow Reserves Fund
- Insurance
- Maintenance Structure
- Maintenance Grounds
- Pest Control
- Recreational Facilities
- Trash
Association Name
- Michelle's Accounting & Tax Services (Lake Side)
Association Phone
- 352-746-1855 ext
Carport Spaces
- 0.00
Close Date
- 0000-00-00
Cooling
- Central Air
Country
- US
Covered Spaces
- 0.00
Exterior Features
- Lighting
- Rain Gutters
- Sliding Doors
Flooring
- Laminate
- Tile
Garage Spaces
- 0.00
Heating
- Electric
High School
- Citrus High School
Insurance Expense
- 0.00
Interior Features
- Ceiling Fans(s)
- Solid Surface Counters
- Solid Wood Cabinets
- Split Bedroom
- Walk-In Closet(s)
Legal Description
- LAKESIDE OF INVERNESS A CONDOMINIUM UNIT 101 BLDG 2
Levels
- One
Living Area
- 1260.00
Lot Features
- Paved
Middle School
- Inverness Middle School
Area Major
- 34453 - Inverness
Net Operating Income
- 0.00
Occupant Type
- Owner
Open Parking Spaces
- 0.00
Other Expense
- 0.00
Parcel Number
- 19E-18S-36-0070-00020-1010
Parking Features
- Open
Pets Allowed
- Size Limit
- Yes
Possession
- Close Of Escrow
Property Type
- Residential
Roof
- Shingle
School Elementary
- Hernando Elementary
Sewer
- Septic Tank
Style
- Contemporary
Tax Year
- 2024
Township
- 18S
Unit Number
- 101
Utilities
- Electricity Connected
- Water Connected
Views
- 22
Virtual Tour Url
- https://www.propertypanorama.com/instaview/stellar/OM701992
Water Source
- Public
Year Built
- 2005
Zoning Code
- GNC



