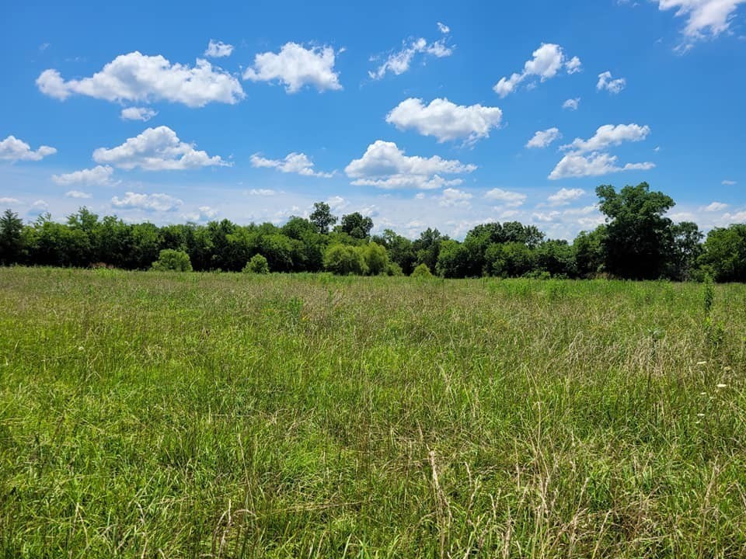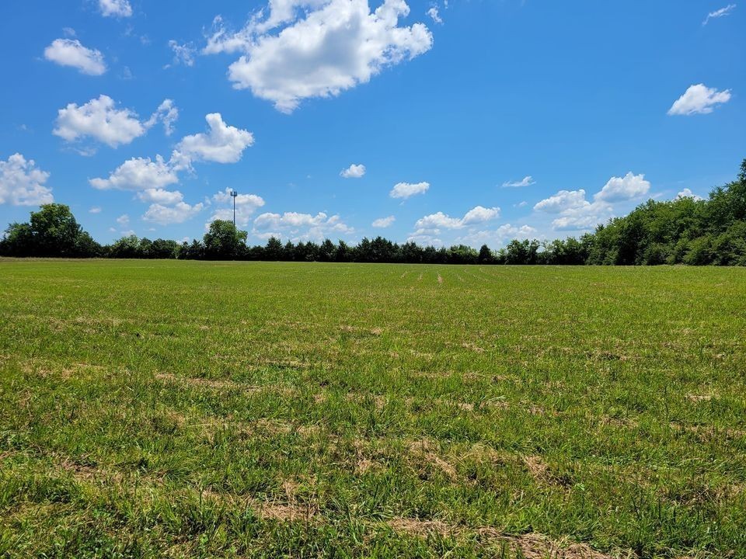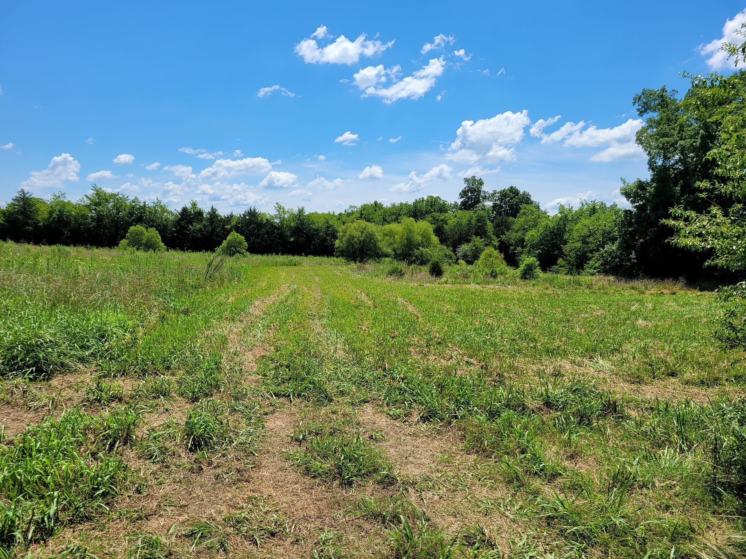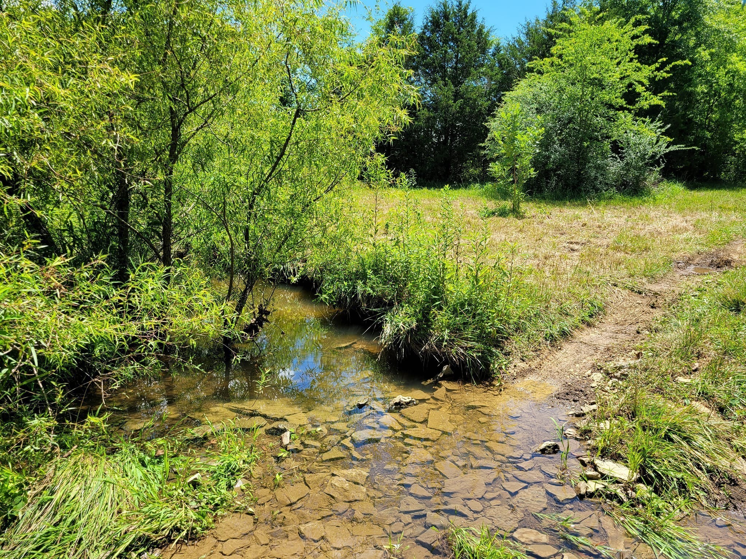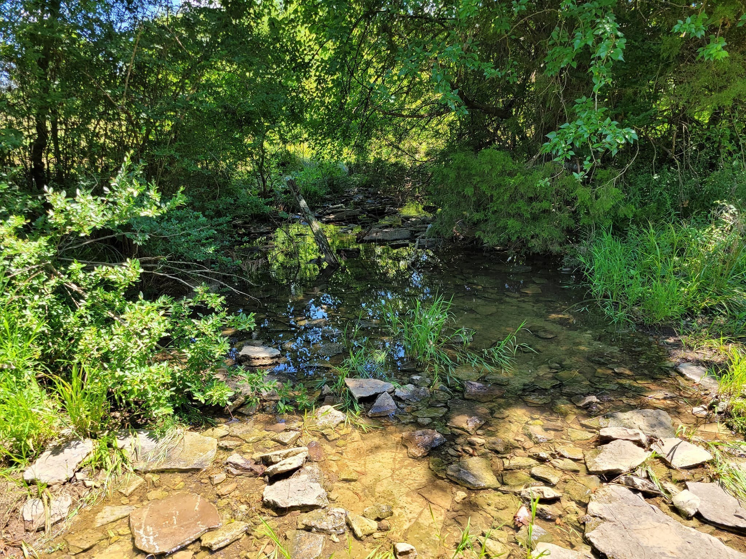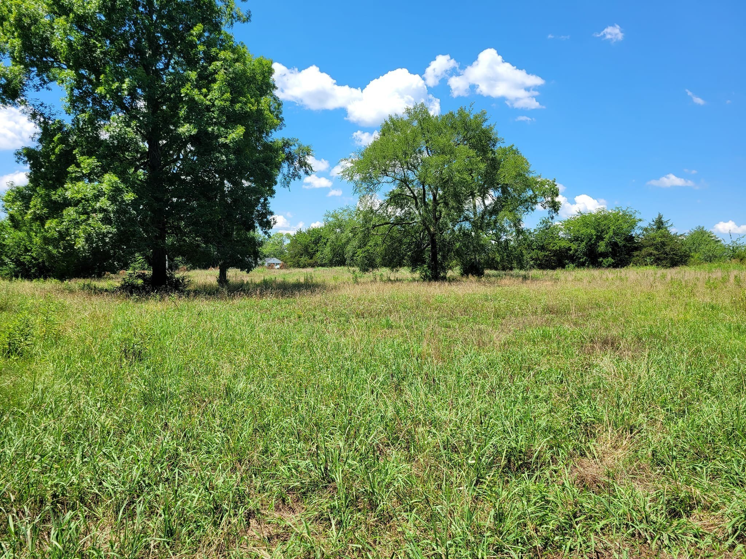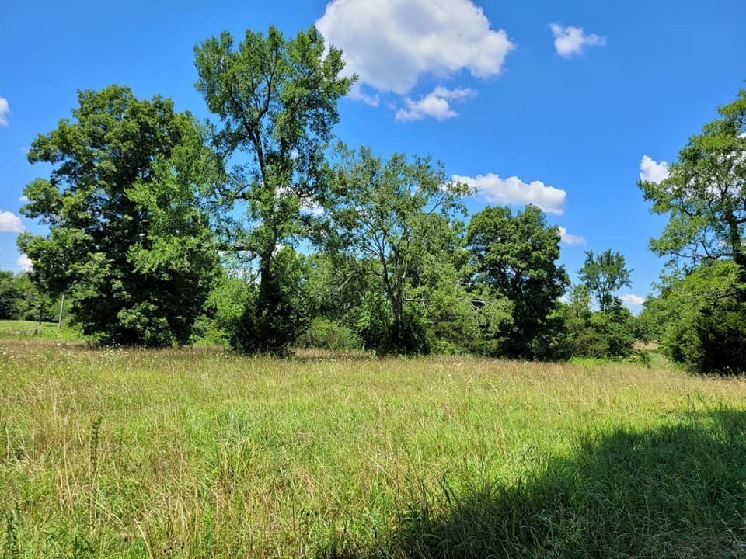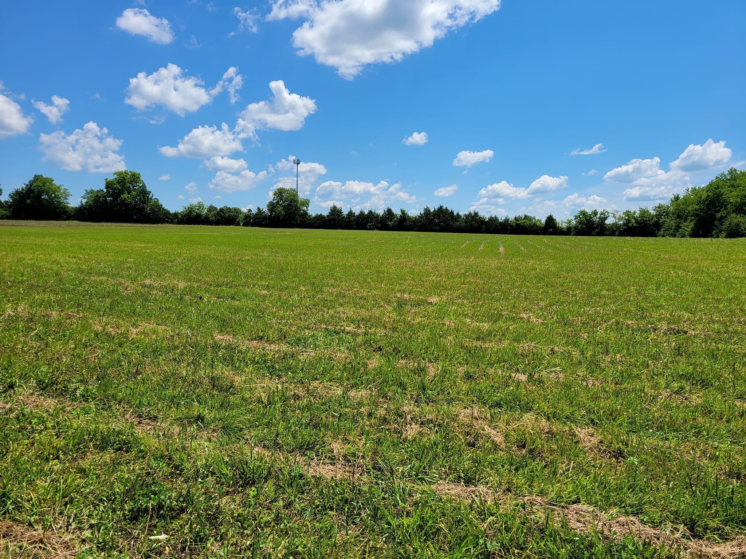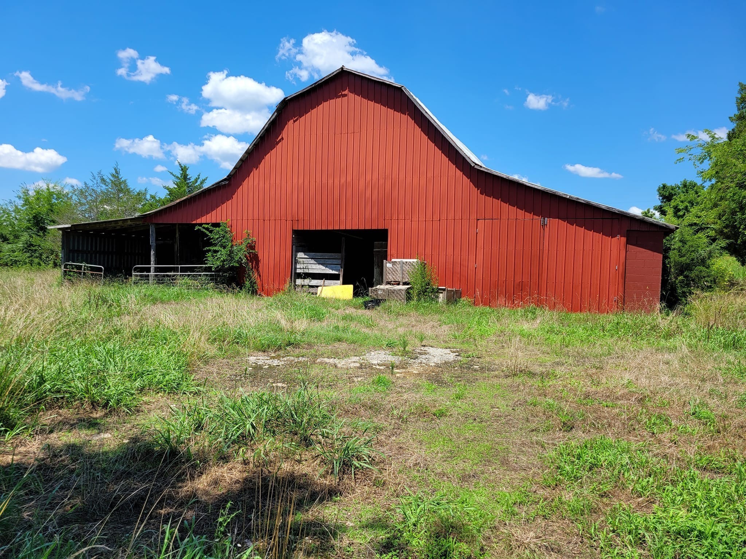8735 192nd Court Road, DUNNELLON, FL 34432
Contact Broker IDX Sites Inc.
Schedule A Showing
Request more information
- MLS#: OM701904 ( Residential )
- Street Address: 8735 192nd Court Road
- Viewed: 54
- Price: $299,900
- Price sqft: $136
- Waterfront: No
- Year Built: 1996
- Bldg sqft: 2200
- Bedrooms: 2
- Total Baths: 2
- Full Baths: 2
- Garage / Parking Spaces: 2
- Days On Market: 66
- Additional Information
- Geolocation: 29.0956 / -82.4366
- County: MARION
- City: DUNNELLON
- Zipcode: 34432
- Subdivision: Rainbow Spgs Country Club Esta
- Elementary School: Dunnellon
- Middle School: Dunnellon
- High School: Dunnellon
- Provided by: RE/MAX FOXFIRE - HWY 40

- DMCA Notice
-
DescriptionFURNISHED (optional) 2BR/2BA Home with Rainbow River Access! Experience effortless living in the heart of Rainbow Springs Country Club Estates. This beautifully updated 2 bedroom, 2 bathroom home offers the perfect blend of comfort, convenience, and natural beauty. Move in with just your suitcase. Private riverfront park for association residents only. The home features a spacious master bedroom with large walk in closet. The master bath provides dual vanities, and private commode. New luxury vinyl flooring. Guest room with Murphy bed offers versatility as an office/den or a bedroom. Large guest room closet. Spacious kitchen with pantry, new refrigerator, garbage disposal, microwave & range and beautiful dining area. Screened patio in the back for relaxation. Inside laundry with new front load washer & dryer. Gorgeous wood burning fireplace for a cozy ambiance. 2 car garage with ample storage & 220 amp service. Prime location with a 3 minute walk to the private residence beach & kayak launch on the Rainbow River. Minutes from the KP Hole. 15 minutes to the famous World Equestrian Center. Close to shopping and conveniences. Don't miss this incredible opportunity! Call for your private showing!
Property Location and Similar Properties
Features
Accessibility Features
- Accessible Approach with Ramp
Appliances
- Dishwasher
- Disposal
- Dryer
- Electric Water Heater
- Exhaust Fan
- Ice Maker
- Microwave
- Range
- Range Hood
- Refrigerator
- Washer
Association Amenities
- Basketball Court
- Clubhouse
- Fitness Center
- Handicap Modified
- Maintenance
- Park
- Pickleball Court(s)
- Pool
- Racquetball
- Recreation Facilities
- Security
- Shuffleboard Court
- Tennis Court(s)
- Trail(s)
- Vehicle Restrictions
- Wheelchair Access
Home Owners Association Fee
- 243.00
Home Owners Association Fee Includes
- Guard - 24 Hour
- Pool
- Maintenance Grounds
- Management
- Pest Control
- Recreational Facilities
- Security
Association Name
- RAINBOW SPRINGS COUNTRY CLUB ESTATES ASS./ AMY M
Association Phone
- 352-672-5874
Carport Spaces
- 0.00
Close Date
- 0000-00-00
Cooling
- Central Air
Country
- US
Covered Spaces
- 0.00
Exterior Features
- Awning(s)
- Courtyard
- Lighting
- Rain Gutters
- Sidewalk
- Sprinkler Metered
Flooring
- Ceramic Tile
- Luxury Vinyl
- Tile
Furnished
- Furnished
Garage Spaces
- 2.00
Heating
- Electric
- Heat Pump
High School
- Dunnellon High School
Insurance Expense
- 0.00
Interior Features
- Cathedral Ceiling(s)
- Ceiling Fans(s)
- Eat-in Kitchen
- High Ceilings
- Primary Bedroom Main Floor
- Split Bedroom
- Thermostat
- Vaulted Ceiling(s)
- Walk-In Closet(s)
- Window Treatments
Legal Description
- SEC 13 TWP 16 RGE 18 PLAT BOOK Z PAGE 051 RAINBOW SPRINGS COUNTRY CLUB ESTATES FIRST REPLAT BLK T LOT 2
Levels
- Multi/Split
Living Area
- 1561.00
Lot Features
- Landscaped
- Near Golf Course
- Paved
Middle School
- Dunnellon Middle School
Area Major
- 34432 - Dunnellon
Net Operating Income
- 0.00
Occupant Type
- Vacant
Open Parking Spaces
- 0.00
Other Expense
- 0.00
Parcel Number
- 3298-020-002
Parking Features
- Driveway
- Garage Door Opener
- Ground Level
- Off Street
Pets Allowed
- Yes
Property Type
- Residential
Roof
- Shingle
School Elementary
- Dunnellon Elementary School
Sewer
- Public Sewer
Style
- Florida
Tax Year
- 2024
Township
- 16S
Utilities
- BB/HS Internet Available
- Cable Available
- Electricity Connected
- Phone Available
- Public
- Sewer Connected
- Underground Utilities
- Water Connected
View
- Golf Course
- Park/Greenbelt
Views
- 54
Virtual Tour Url
- https://www.propertypanorama.com/instaview/stellar/OM701904
Water Source
- Public
Year Built
- 1996
Zoning Code
- PUD



