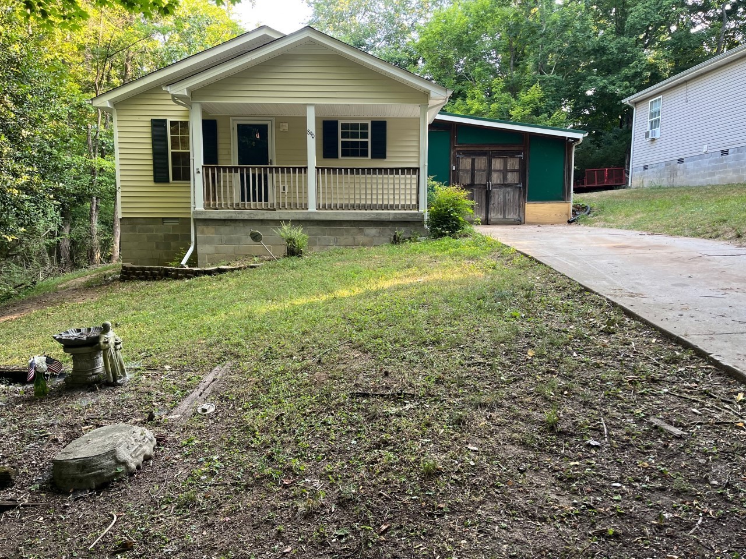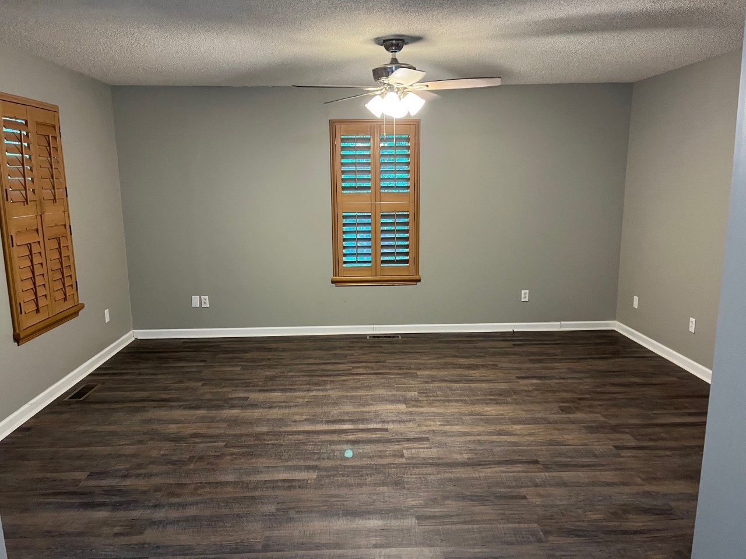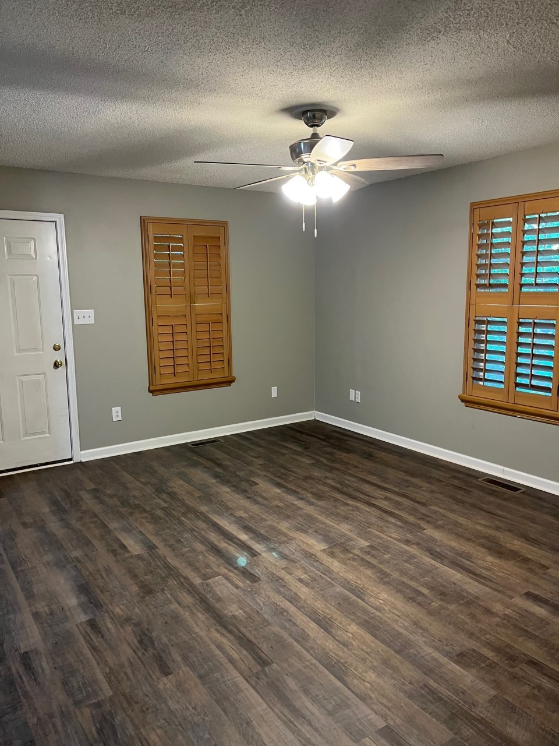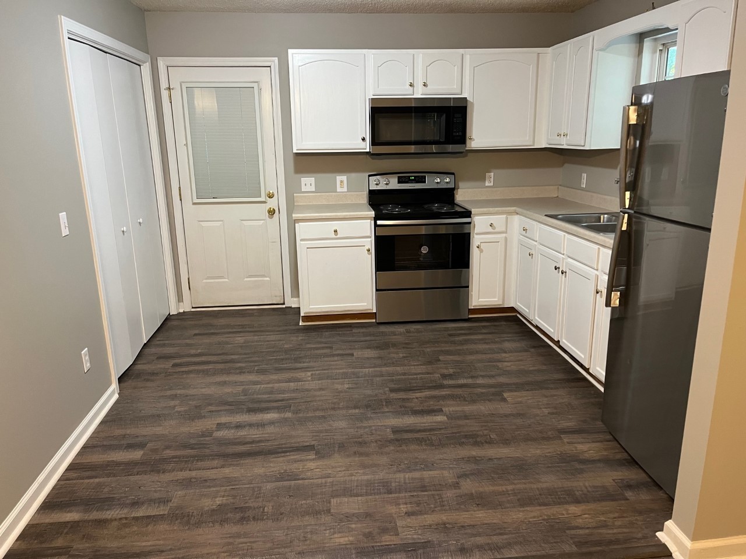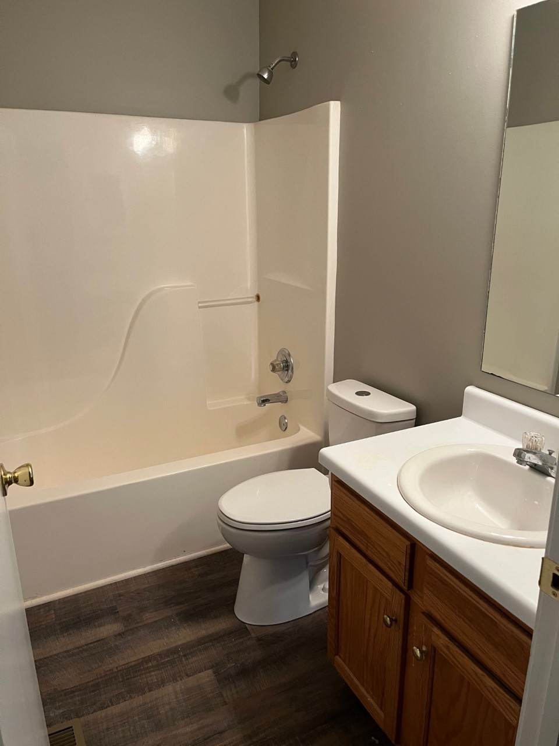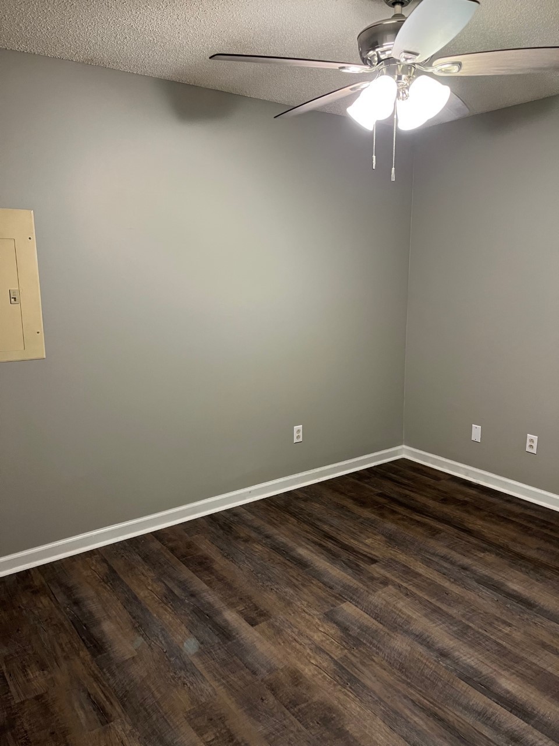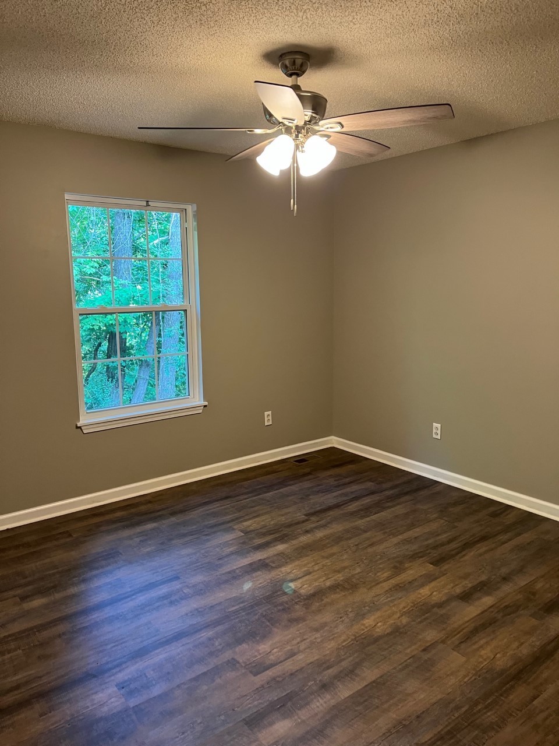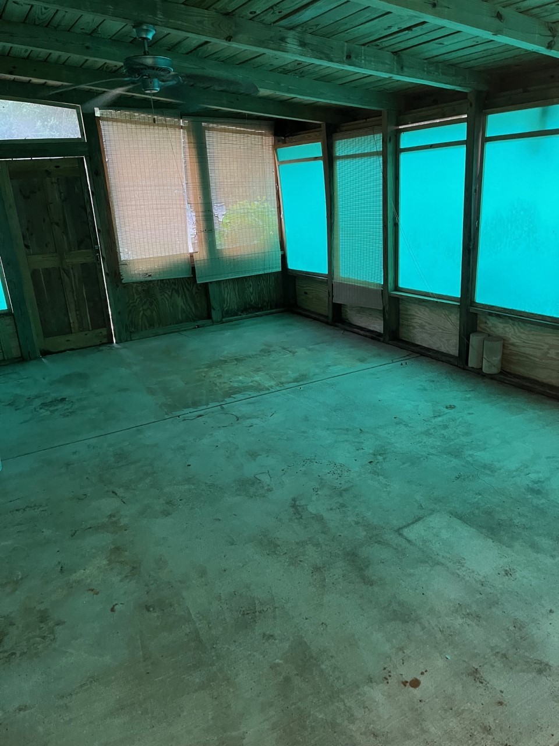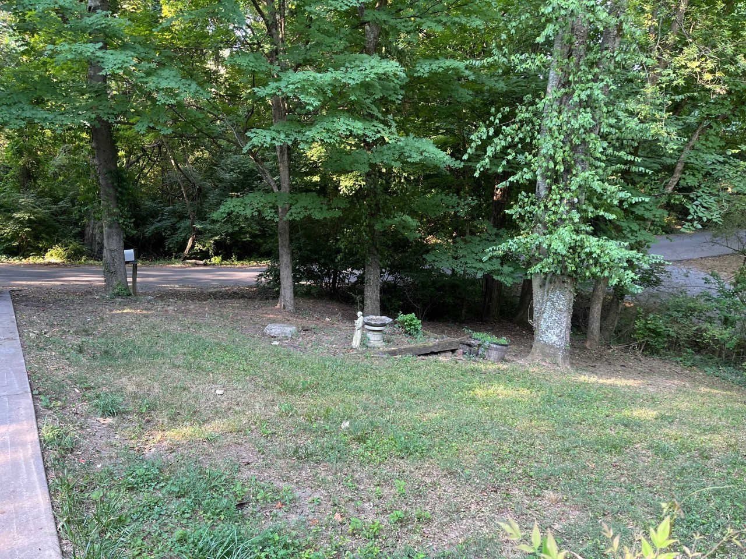2146 9th Street, OCALA, FL 34470
Contact Broker IDX Sites Inc.
Schedule A Showing
Request more information
- MLS#: OM701515 ( Residential )
- Street Address: 2146 9th Street
- Viewed: 23
- Price: $299,900
- Price sqft: $73
- Waterfront: No
- Year Built: 1971
- Bldg sqft: 4096
- Bedrooms: 3
- Total Baths: 3
- Full Baths: 3
- Garage / Parking Spaces: 2
- Days On Market: 21
- Additional Information
- Geolocation: 29.1959 / -82.1081
- County: MARION
- City: OCALA
- Zipcode: 34470
- Subdivision: Heritage Hills Rep
- Elementary School: Wyomina Park Elementary School
- Middle School: Fort King Middle School
- High School: Vanguard High School
- Provided by: NEXT GENERATION REALTY OF MARION COUNTY LLC
- Contact: Scott Cook
- 352-342-9730

- DMCA Notice
-
DescriptionWelcome to 2146 NE 9th Street in Ocala, Florida! This remarkable 3 bedroom, 3 bathroom pool home seamlessly blends modern upgrades with undeniable charm. Located just minutes from shopping and only a short 15 minute drive to I 75, the property offers convenient access to local attractions while providing a tranquil retreat. Step inside and immediately appreciate the open floor plan, where engineered hardwood and ceramic tile flooring flow throughout the main living areas. The heart of the home is its chef worthy kitchen, fully renovated in 2022. It boasts double ovens, sleek and durable solid surface countertops, and an electric range built into a spacious island under a striking stainless hood. The generous seating area is perfect for entertaining, and the adjacent living room features a cozy wood burning masonry fireplace that adds warmth and character to every gathering. The owners suite serves as a private haven, complete with an updated en suite bathroom featuring a classic clawfoot tub. One of the standout features of this property is the third bedroom, which offers its own bathroom and a private entrance from the backyardideal for guests or for other opportunities. Outside, the home truly shines with its impressive recreational space. Enjoy relaxing or entertaining by the private in ground pool, where a built in wet bar and ample cabinet storage make outdoor living a pleasure. The fenced yard ensures privacy, and the two car garage with workshop space adds practical functionality. Recent upgrades have been thoughtfully executed to enhance comfort and efficiency. A new roof was installed in 2019, the HVAC system includes a UV filter updated in 2022, a water softener was added in 2020, and energy efficient windows were installed in 2020. Plus, situated in Flood Zone X, this home offers added peace of mind with no required flood insurance. Do not miss out on this extraordinary property that perfectly balances style, convenience, and modern living. Schedule your showing today and discover the exceptional lifestyle that awaits!
Property Location and Similar Properties
Features
Appliances
- Built-In Oven
- Convection Oven
- Cooktop
- Dishwasher
- Dryer
- Gas Water Heater
- Ice Maker
- Microwave
- Range
- Range Hood
- Refrigerator
- Washer
- Water Filtration System
- Water Softener
- Whole House R.O. System
Home Owners Association Fee
- 0.00
Carport Spaces
- 0.00
Close Date
- 0000-00-00
Cooling
- Central Air
Country
- US
Covered Spaces
- 0.00
Exterior Features
- Lighting
- Private Mailbox
- Sliding Doors
- Storage
Fencing
- Vinyl
Flooring
- Carpet
- Ceramic Tile
- Hardwood
- Tile
Furnished
- Unfurnished
Garage Spaces
- 2.00
Heating
- Central
- Natural Gas
High School
- Vanguard High School
Insurance Expense
- 0.00
Interior Features
- Ceiling Fans(s)
- Eat-in Kitchen
- Living Room/Dining Room Combo
- Solid Surface Counters
- Split Bedroom
- Thermostat
- Walk-In Closet(s)
- Window Treatments
Legal Description
- SEC 09 TWP 15 RGE 22 PLAT BOOK F PAGE 129 HERITAGE HILLS REPLAT BLK N LOT 6
Levels
- One
Living Area
- 2068.00
Middle School
- Fort King Middle School
Area Major
- 34470 - Ocala
Net Operating Income
- 0.00
Occupant Type
- Vacant
Open Parking Spaces
- 0.00
Other Expense
- 0.00
Parcel Number
- 2830-014-006
Parking Features
- Driveway
- Workshop in Garage
Pool Features
- Deck
- In Ground
Possession
- Close Of Escrow
Property Type
- Residential
Roof
- Shingle
School Elementary
- Wyomina Park Elementary School
Sewer
- Public Sewer
Style
- Contemporary
Tax Year
- 2024
Township
- 15S
Utilities
- Cable Available
- Electricity Connected
- Natural Gas Connected
- Sewer Connected
View
- City
Views
- 23
Virtual Tour Url
- https://www.zillow.com/view-imx/f92fbdeb-5c0e-4e30-b4c7-51b04660c83b?setAttribution=mls&wl=true&initialViewType=pano&utm_source=dashboard
Water Source
- Public
Year Built
- 1971
Zoning Code
- R1



