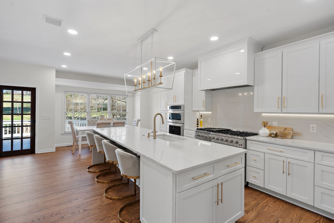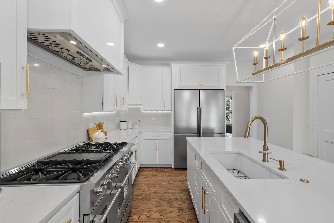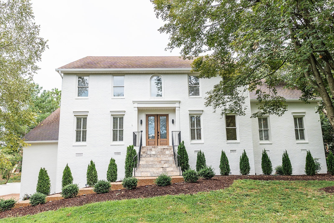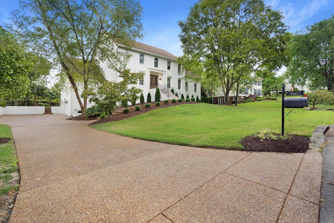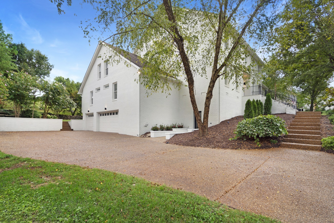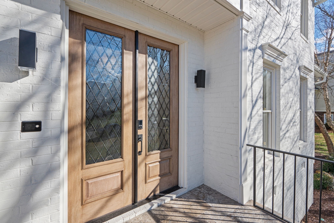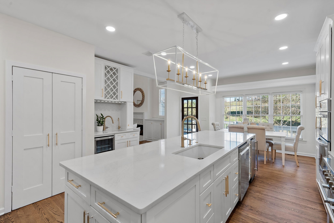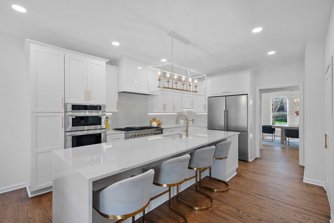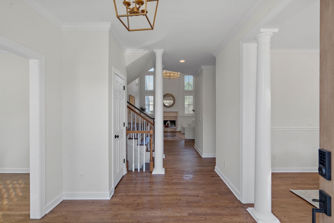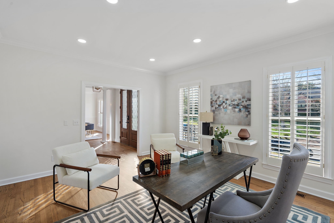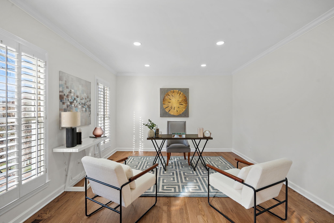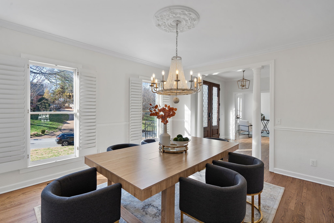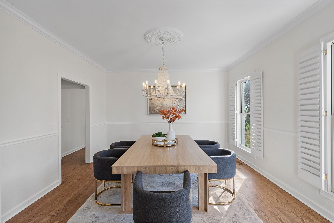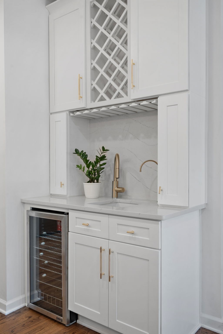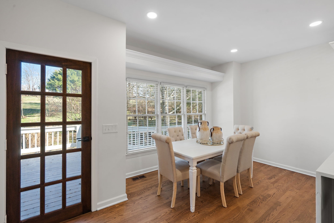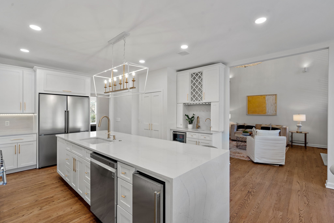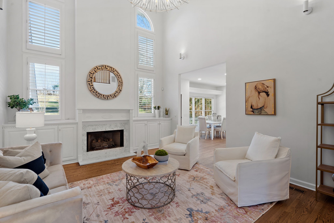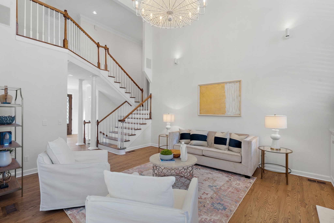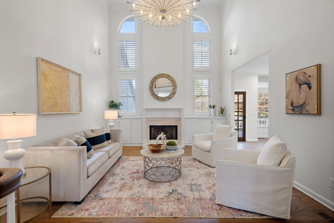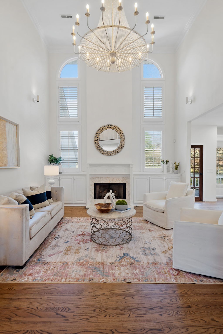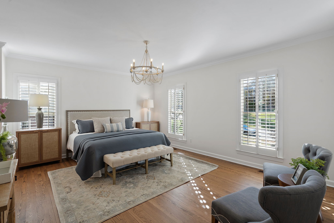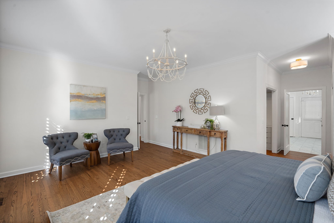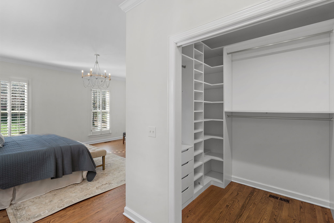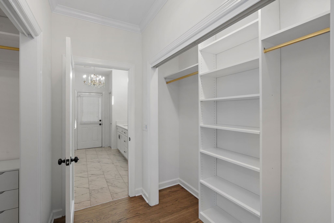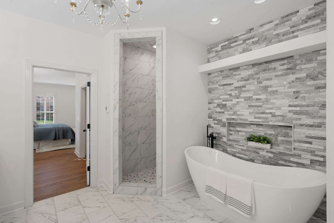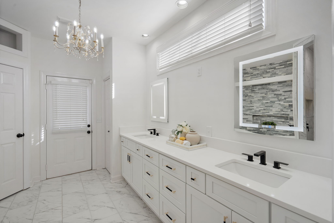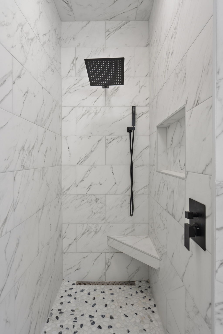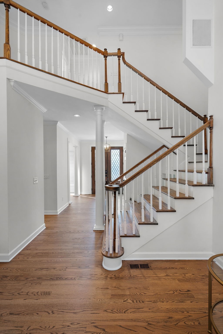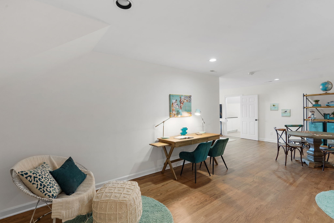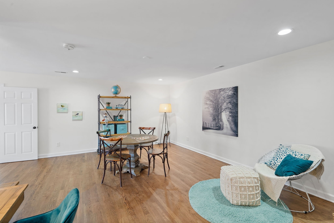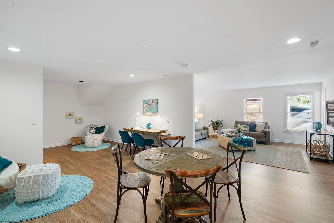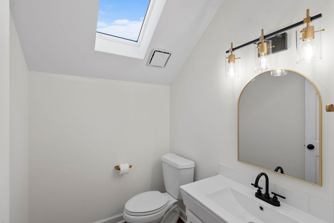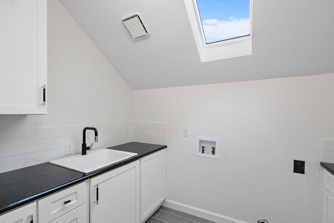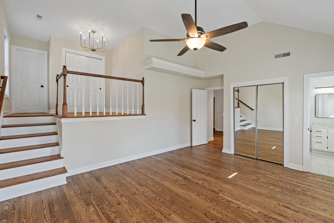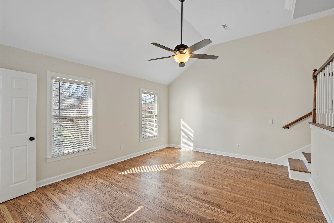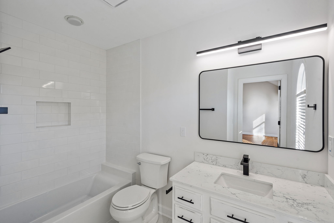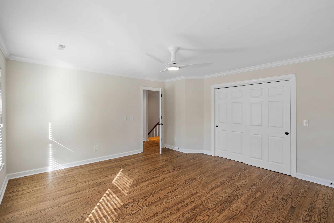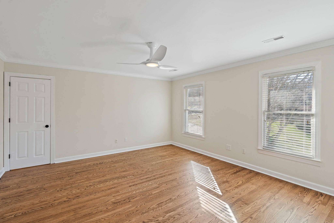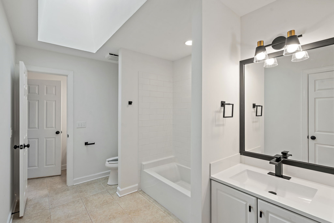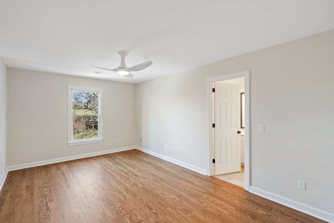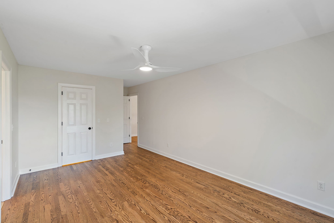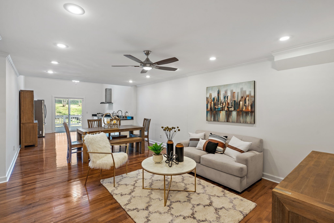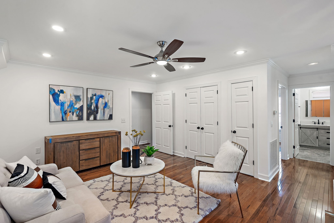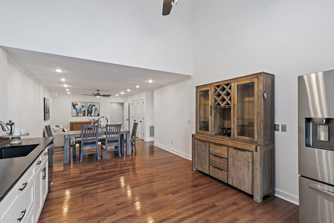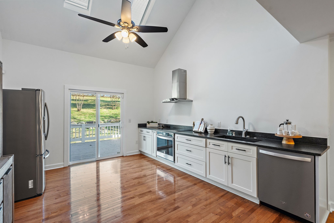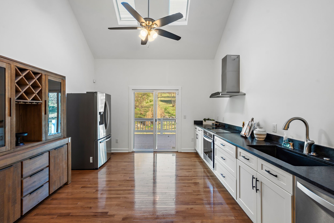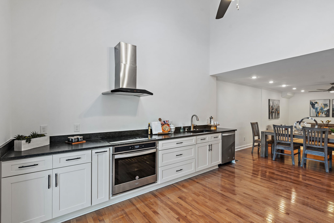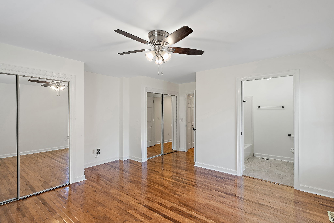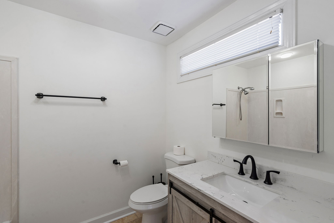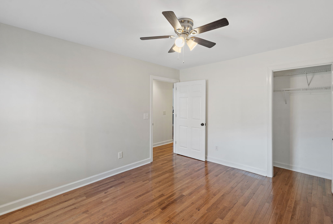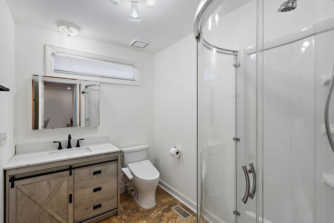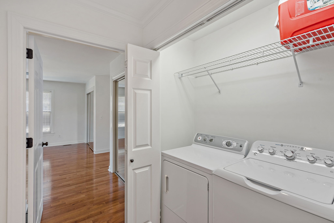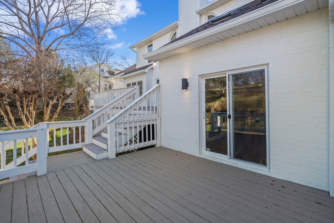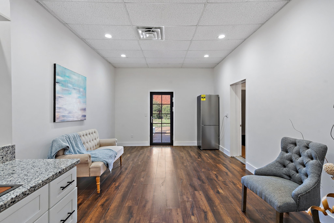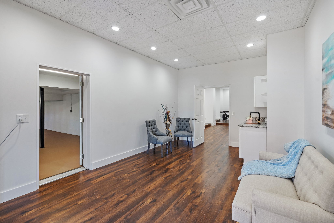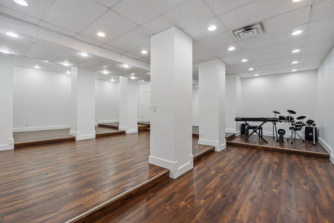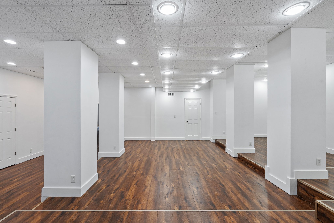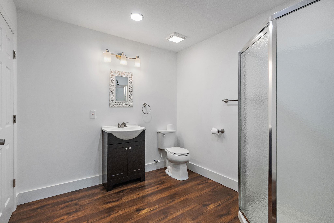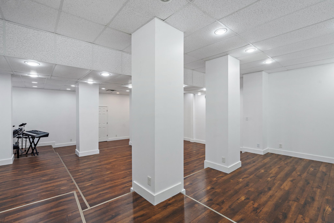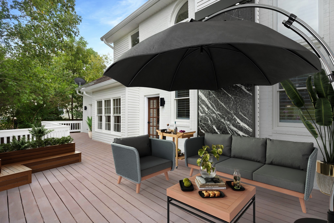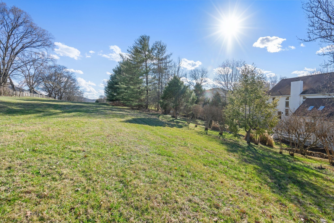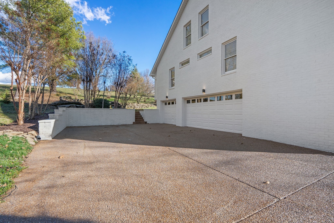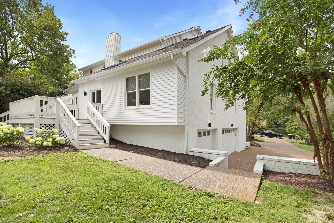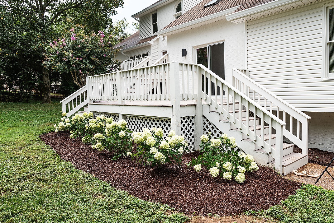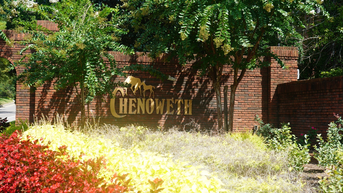5259 Stetson Point Drive, HOMOSASSA, FL 34448
Contact Tropic Shores Realty
Schedule A Showing
Request more information
- MLS#: OM701104 ( Residential )
- Street Address: 5259 Stetson Point Drive
- Viewed: 331
- Price: $985,000
- Price sqft: $330
- Waterfront: Yes
- Waterfront Type: Canal Front,River Front
- Year Built: 1988
- Bldg sqft: 2982
- Bedrooms: 3
- Total Baths: 2
- Full Baths: 2
- Days On Market: 293
- Additional Information
- Geolocation: 28.7851 / -82.6307
- County: CITRUS
- City: HOMOSASSA
- Zipcode: 34448
- Subdivision: Riverhaven Village
- Elementary School: Homosassa
- Middle School: Crystal River
- High School: Crystal River
- Provided by: REMAX REALTY ONE

- DMCA Notice
-
DescriptionHere's your chance to live where others vacation! This gorgeous waterfront home in Riverhaven has the most spectacular views from every room w/ the expansive open floor plan and abundant natural light. With soaring high ceilings & coastal feel, this home offers modern comforts and style throughout. Located just at the edge of a scenic cul de sac with 105 ft of waterfront views of the Homosassa River. Elevated and majestic, the main living area DID NOT FLOOD w/Helene or Milton. This 3 bedroom, 2 bath home is offered FULLY FURNISHED and is turn key ready. Entertain guests in the spacious living room that seamlessly flows into the kitchen, dining & sitting area, with floor to ceiling window views and sliding doors leading to an outdoor kitchen area. The large fenced in yard has a composite walkway leading to the dock & boat lift. New metal roof in 2024, new garage door 2025. Located in one of the most picturesque areas of Florida, this home is surrounded by natural beauty, with Homosassa Springs, Three Sisters Springs, Crystal River, and the Gulf of America just minutes away. Enjoy easy access to waterfront restaurants, shopping, marinas, & public boat rampseverything you need to live the laid back, Nature Coast lifestyle. Schedule your showing today and come see why Homosassa is one of Floridas best kept secrets!
Property Location and Similar Properties
Features
Waterfront Description
- Canal Front
- River Front
Appliances
- Dishwasher
- Disposal
- Dryer
- Electric Water Heater
- Microwave
- Range
- Range Hood
- Refrigerator
- Tankless Water Heater
- Washer
Home Owners Association Fee
- 180.00
Home Owners Association Fee Includes
- Fidelity Bond
- Maintenance Grounds
Association Name
- Riverhaven Village POA/Dora Steed
Association Phone
- 727-232-1173
Carport Spaces
- 0.00
Close Date
- 0000-00-00
Cooling
- Central Air
Country
- US
Covered Spaces
- 0.00
Exterior Features
- Outdoor Kitchen
- Rain Gutters
- Sliding Doors
Fencing
- Chain Link
Flooring
- Carpet
- Ceramic Tile
Furnished
- Furnished
Garage Spaces
- 2.00
Heating
- Electric
- Heat Pump
High School
- Crystal River High School
Insurance Expense
- 0.00
Interior Features
- Ceiling Fans(s)
- Eat-in Kitchen
- High Ceilings
- L Dining
- Open Floorplan
- PrimaryBedroom Upstairs
- Solid Surface Counters
- Solid Wood Cabinets
- Split Bedroom
- Thermostat
- Vaulted Ceiling(s)
- Walk-In Closet(s)
- Window Treatments
Legal Description
- RIVERHAVEN VLG PB 9 PG 31 LOT 36 BLK 4
Levels
- Two
Living Area
- 2374.00
Lot Features
- Landscaped
Middle School
- Crystal River Middle School
Area Major
- 34448 - Homosassa
Net Operating Income
- 0.00
Occupant Type
- Owner
Open Parking Spaces
- 0.00
Other Expense
- 0.00
Parcel Number
- 16E-19S-25-0010-00040-0360
Pets Allowed
- Yes
Possession
- Close Of Escrow
Property Type
- Residential
Roof
- Metal
School Elementary
- Homosassa Elementary School
Sewer
- Public Sewer
Style
- Coastal
Tax Year
- 2024
Township
- 19S
Utilities
- Cable Connected
- Electricity Connected
- Propane
- Sewer Connected
- Sprinkler Meter
- Water Connected
View
- Water
Views
- 331
Virtual Tour Url
- https://www.propertypanorama.com/instaview/stellar/OM701104
Water Source
- Public
Year Built
- 1988
Zoning Code
- CLR



