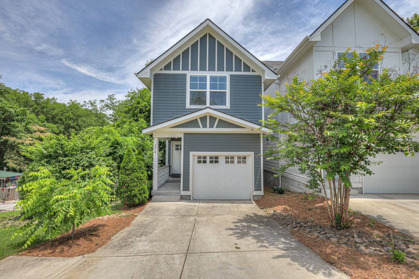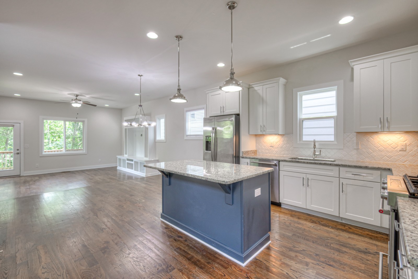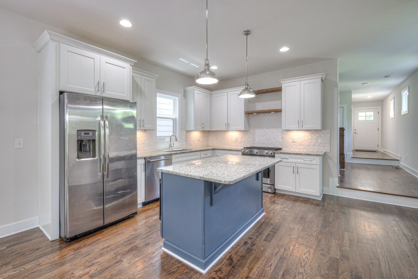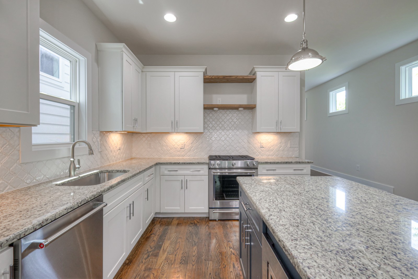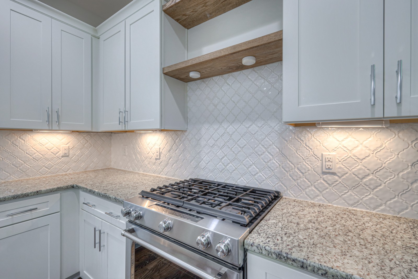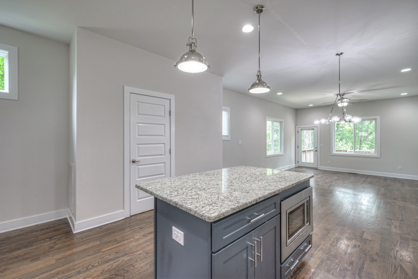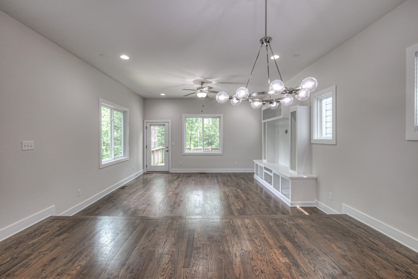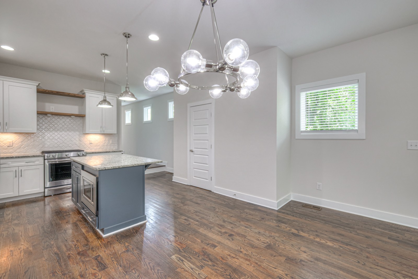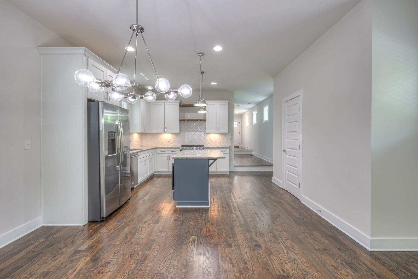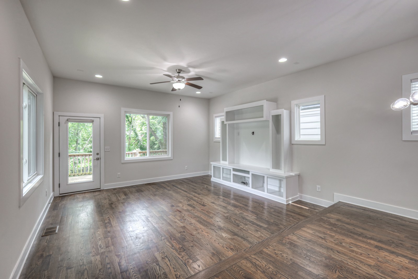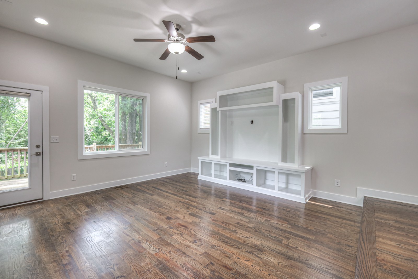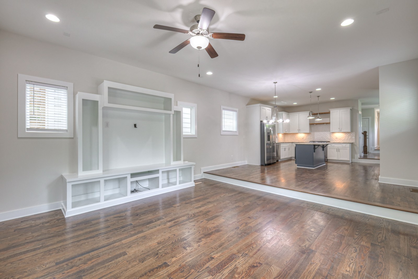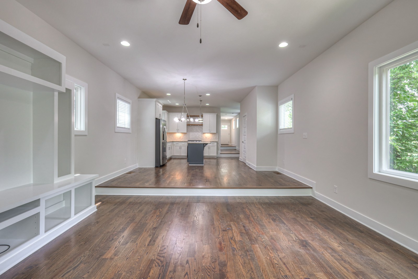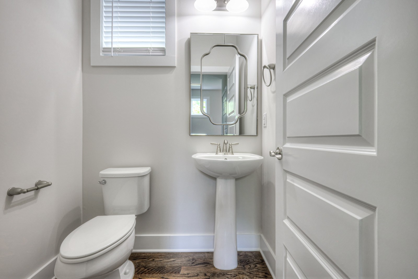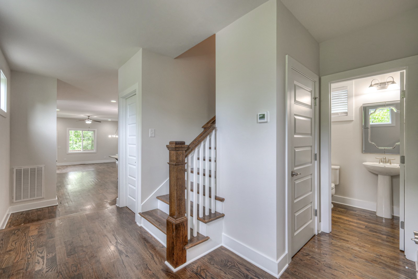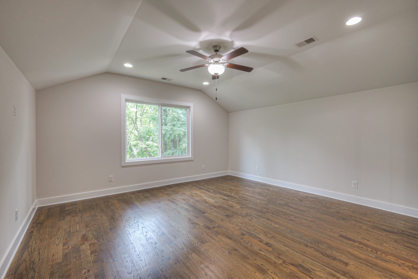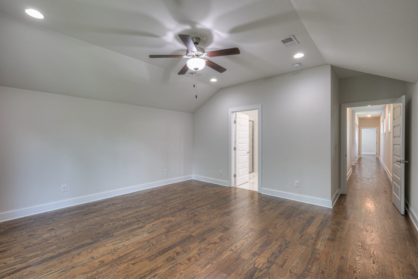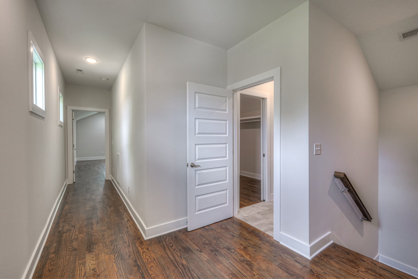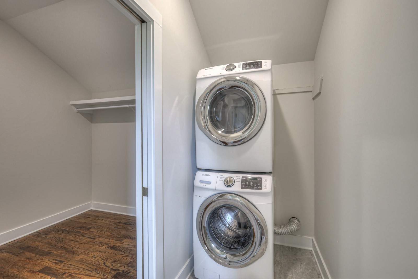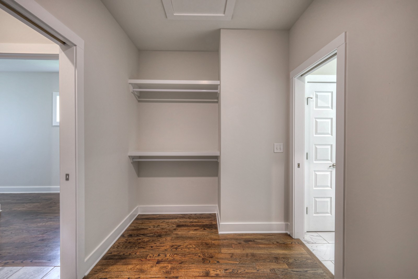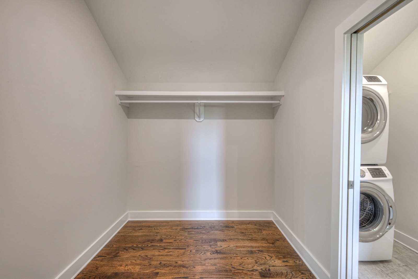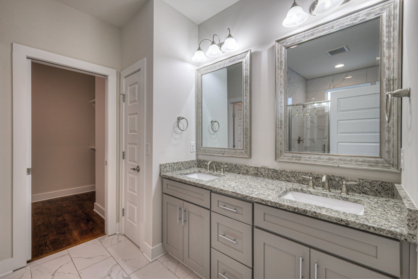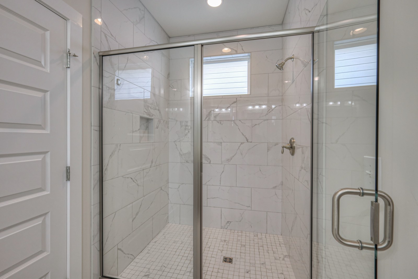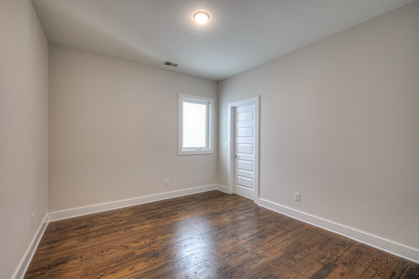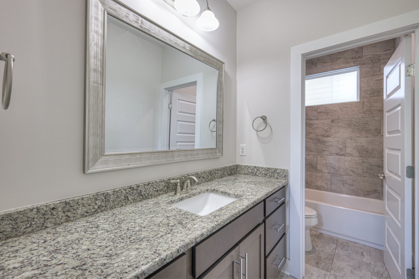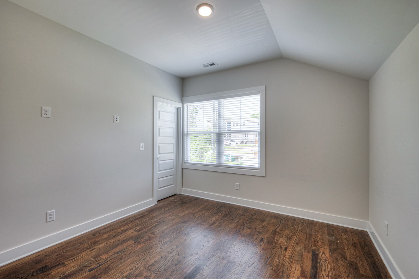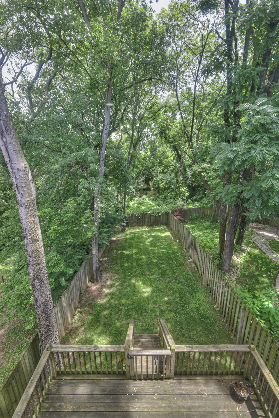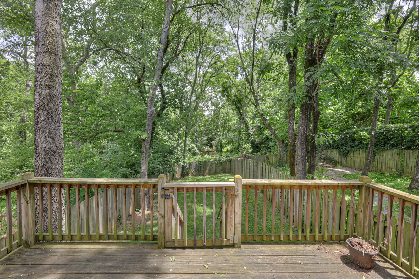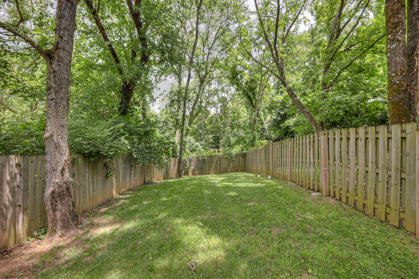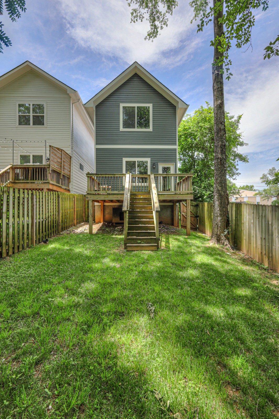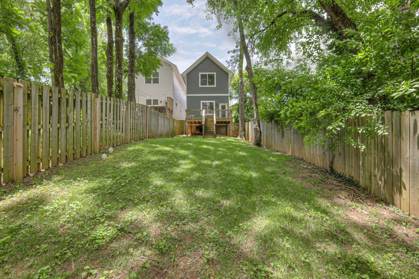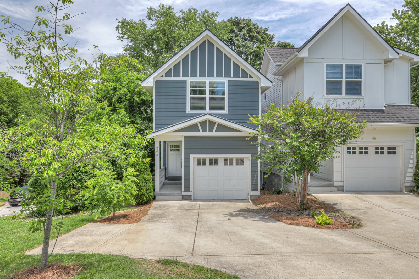5198 19th Place, OCALA, FL 34470
Contact Broker IDX Sites Inc.
Schedule A Showing
Request more information
- MLS#: OM699850 ( Residential )
- Street Address: 5198 19th Place
- Viewed: 38
- Price: $479,000
- Price sqft: $129
- Waterfront: No
- Year Built: 2018
- Bldg sqft: 3721
- Bedrooms: 4
- Total Baths: 4
- Full Baths: 3
- 1/2 Baths: 1
- Garage / Parking Spaces: 3
- Days On Market: 71
- Additional Information
- Geolocation: 29.2061 / -82.0627
- County: MARION
- City: OCALA
- Zipcode: 34470
- Subdivision: Alderbrook
- Elementary School: Ocala Springs Elem. School
- Middle School: Fort King Middle School
- High School: Vanguard High School
- Provided by: SUNBURST PROPERTIES
- Contact: Scott Hutchinson
- 352-622-9536

- DMCA Notice
-
DescriptionCustom 4 Bedroom Home with In Law Suite in Northeast Ocala Welcome to this beautifully maintained, custom built D.R. Horton home located in the desirable Northeast Ocala area. Nestled on a 0.31 acre lot, this spacious residence offers 2,837 square feet of living space under air, including four bedrooms, three and a half bathrooms, and a three car garageperfect for families of all sizes. Inside, youll find tile flooring throughout most of the home, with carpet in the bedrooms for added comfort. The primary suite is a private retreat, featuring elegant tray ceiling, an oversized custom ceiling fan, a luxurious bathroom with dual vanities, a garden tub, a walk in shower, and a custom walk in closet with built in shelving. The thoughtful layout includes an in law suite complete with a full bath, walk in closet, and tray ceiling with oversized custom ceiling fan, offering both comfort and privacy for extended family or guests. A separage bonus room offers more flexibility for all of your family needs. Bedrooms three and four located near the front of the home share a convenient Jack and Jill bathroom in between them. The gourmet kitchen is equipped with granite countertops, abundant cabinetry and walk in pantry and a large island overlooking the expansive living area, perfect for entertaining. The main living area also features a tray ceiling with an oversized custom ceiling fan as well as well as access to the dining area overlooking the private backyard. Theres a separate den/office, giving you flexible space to suit your lifestyle. Enjoy Florida living year round on the screened lanai overlooking a private backyard with no rear neighbors and state owned greenway land to the side, ensuring peace, privacy, and scenic views. Also located near the end of a dead end road offers additional privacy and security. Located in the Alderbrook neighborhood of NE Ocala. Aldi's, Wal Mart, Chipolte, Six Gun Plaza and more nearby. Low yearly HOA fees. Don't miss this exceptional opportunity to own a versatile and elegant home in one of Ocalas sought after communities!
Property Location and Similar Properties
Features
Appliances
- Dishwasher
- Microwave
- Range
- Refrigerator
Home Owners Association Fee
- 189.00
Association Name
- Vine Management
Association Phone
- 352-812-8086
Builder Model
- Camden-R
Builder Name
- D.R. Horton
Carport Spaces
- 0.00
Close Date
- 0000-00-00
Cooling
- Central Air
Country
- US
Covered Spaces
- 0.00
Exterior Features
- Irrigation System
- Private Mailbox
- Rain Gutters
Flooring
- Carpet
- Ceramic Tile
Garage Spaces
- 3.00
Heating
- Central
- Heat Pump
High School
- Vanguard High School
Insurance Expense
- 0.00
Interior Features
- Ceiling Fans(s)
- Eat-in Kitchen
- High Ceilings
- Open Floorplan
- Solid Wood Cabinets
- Split Bedroom
- Stone Counters
- Tray Ceiling(s)
- Walk-In Closet(s)
Legal Description
- SEC 12 TWP 15 RGE 22 PLAT BOOK 010 PAGE 166 ALDERBROOK LOT 17
Levels
- One
Living Area
- 2837.00
Lot Features
- Cul-De-Sac
- Landscaped
- Sidewalk
- Street Dead-End
- Paved
Middle School
- Fort King Middle School
Area Major
- 34470 - Ocala
Net Operating Income
- 0.00
Occupant Type
- Owner
Open Parking Spaces
- 0.00
Other Expense
- 0.00
Parcel Number
- 2737-017-000
Parking Features
- Driveway
- Garage Door Opener
- Split Garage
Pets Allowed
- Yes
Property Type
- Residential
Roof
- Shingle
School Elementary
- Ocala Springs Elem. School
Sewer
- Public Sewer
Tax Year
- 2024
Township
- 15S
Utilities
- Cable Available
- Electricity Connected
- Public
- Sewer Connected
- Water Connected
View
- Trees/Woods
Views
- 38
Virtual Tour Url
- https://www.asteroommls.com/pviewer?hideleadgen=1&token=3YDdCFno502KdyrHaPg69A
Water Source
- None
Year Built
- 2018
Zoning Code
- R1A



