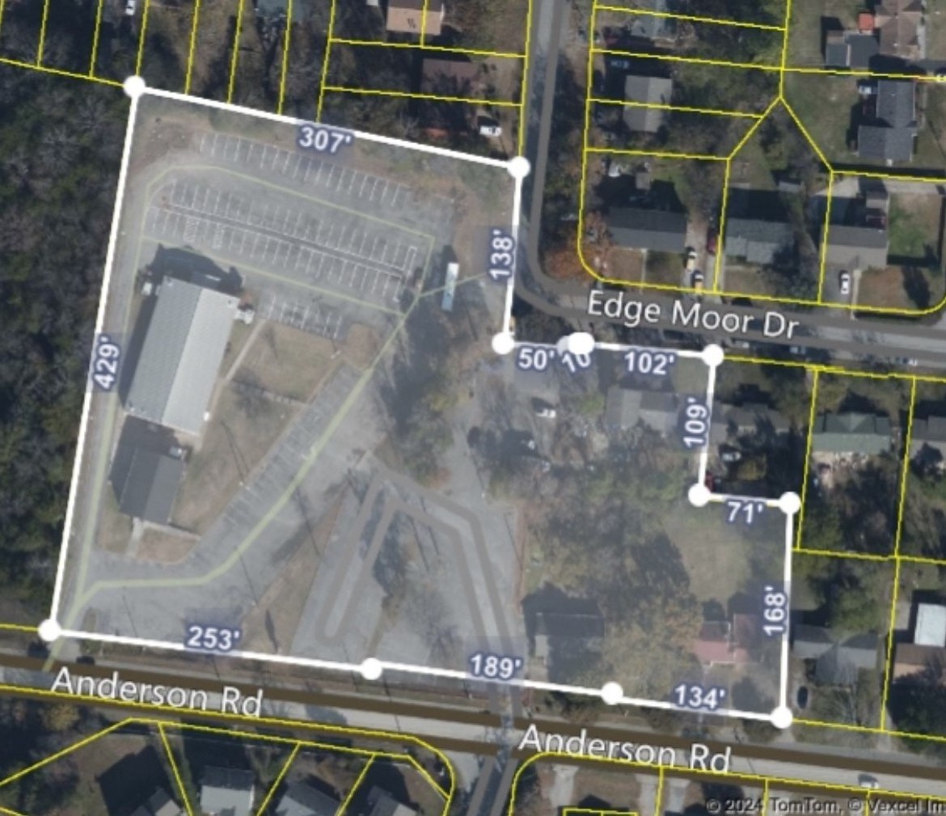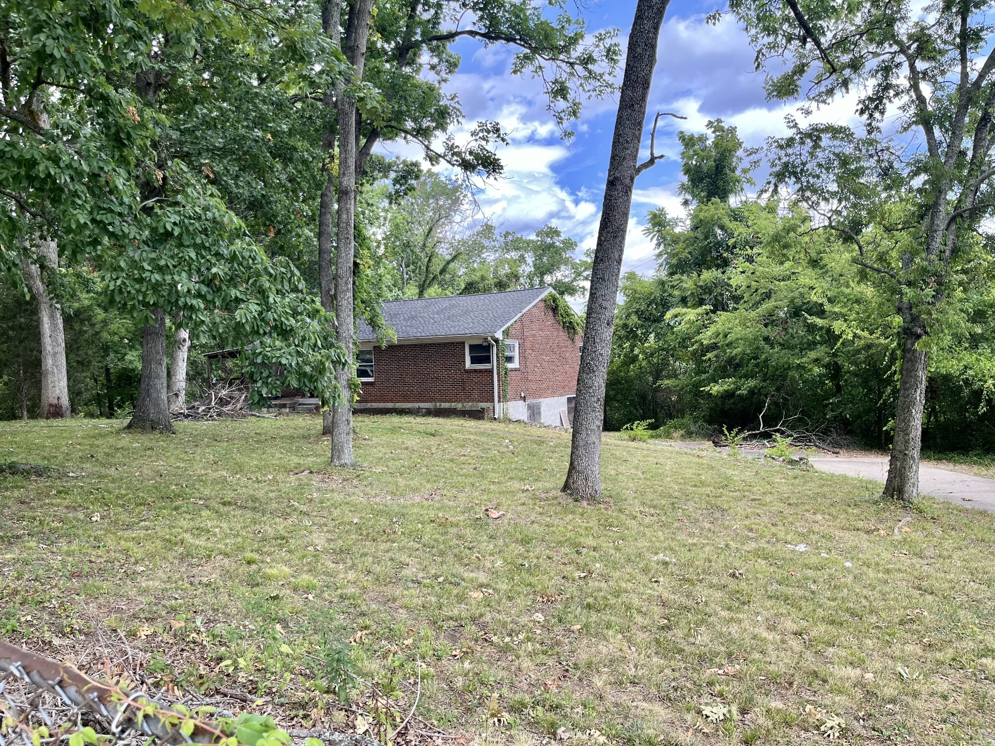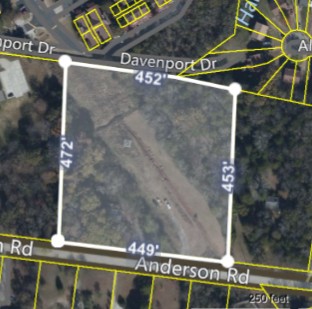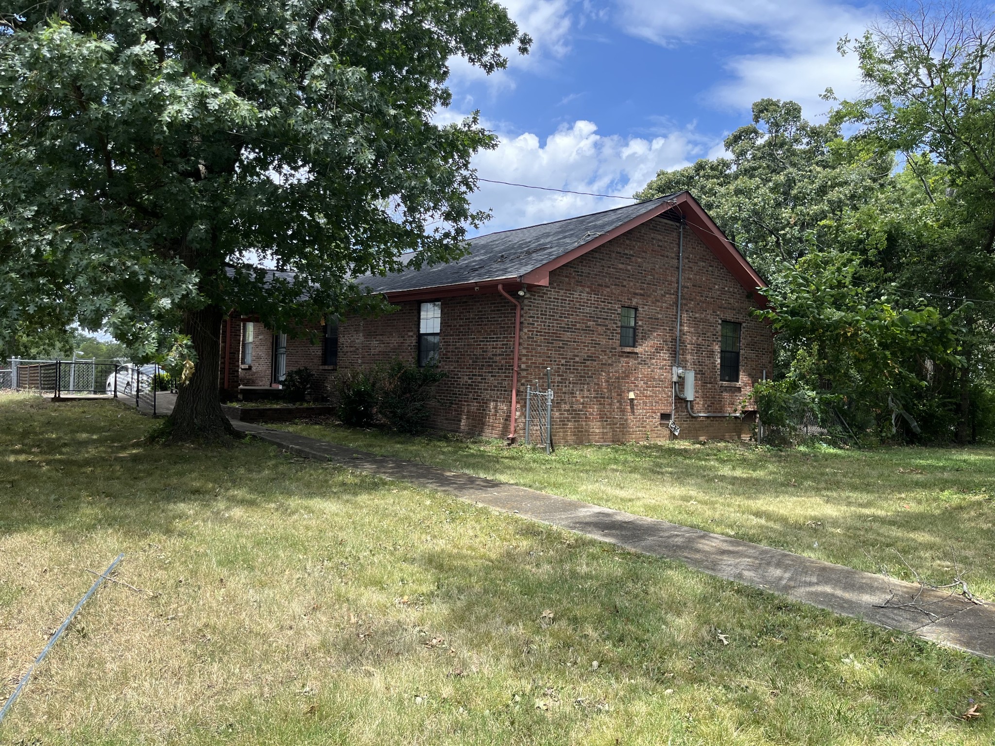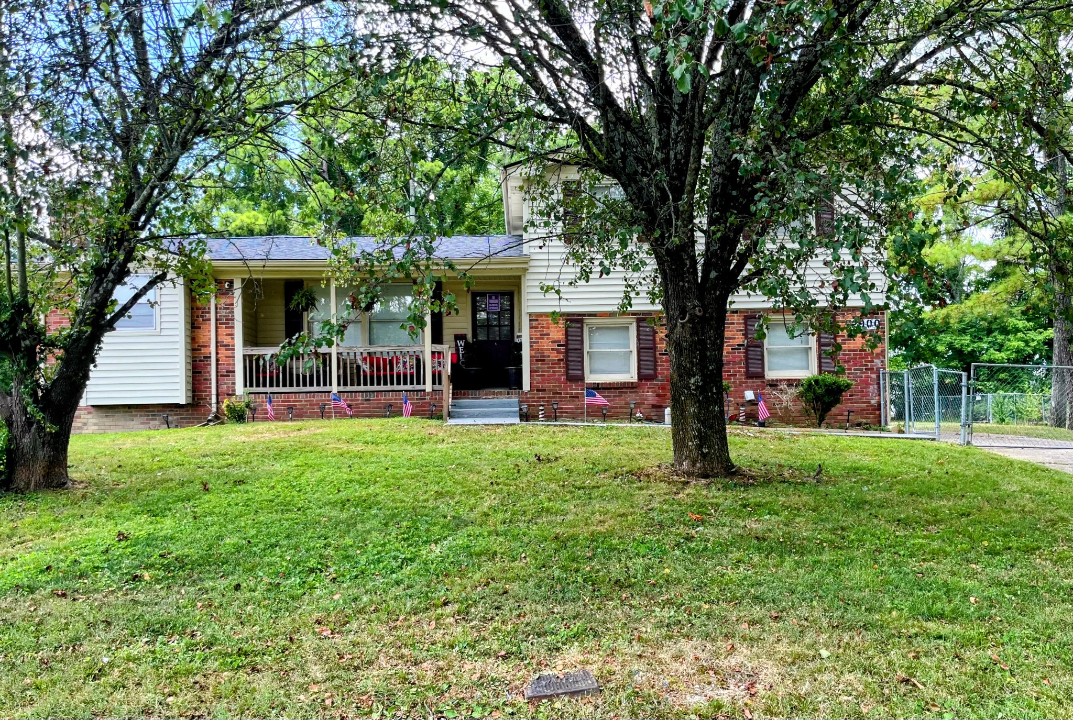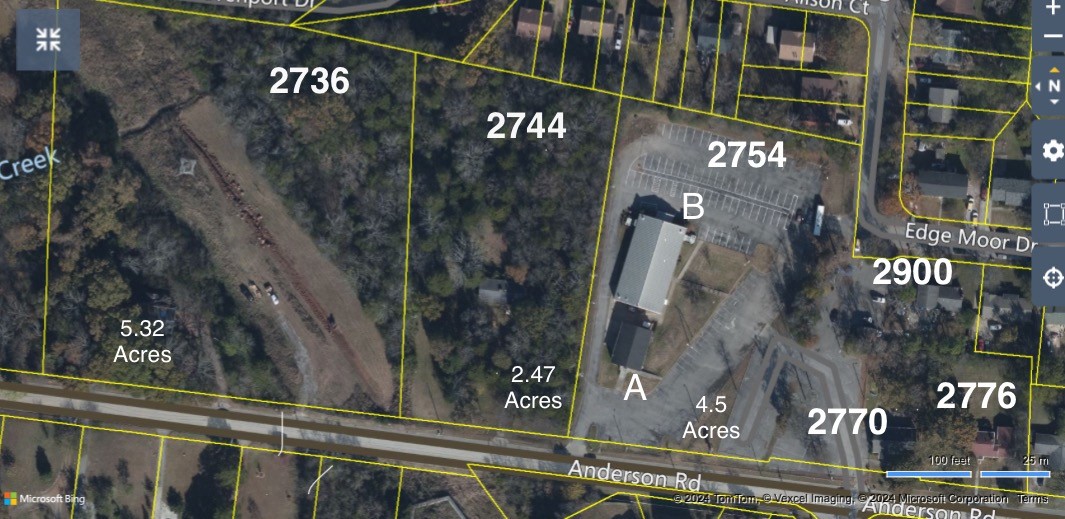8465 Husky Avenue, DUNNELLON, FL 34433
Contact Broker IDX Sites Inc.
Schedule A Showing
Request more information
- MLS#: OM697598 ( Residential )
- Street Address: 8465 Husky Avenue
- Viewed: 408
- Price: $575,000
- Price sqft: $173
- Waterfront: No
- Year Built: 1984
- Bldg sqft: 3328
- Bedrooms: 3
- Total Baths: 3
- Full Baths: 3
- Garage / Parking Spaces: 3
- Days On Market: 180
- Additional Information
- Geolocation: 28.9857 / -82.5195
- County: CITRUS
- City: DUNNELLON
- Zipcode: 34433
- Subdivision: Mini Farms
- Elementary School: Citrus Springs
- Middle School: Crystal River
- High School: Crystal River
- Provided by: TOP PERFORMANCE REAL EST. CONS
- Contact: Debbie Rector
- 352-794-6010

- DMCA Notice
-
DescriptionNEW ROOF ON HOUSE & DETACHED GARAGE APRIL 2025!!!! CHECK OUT THIS CHARMING HOME WITH APARTMENT SITUATED ON 5 ACRE!! Step inside to the living room with the vaulted beamed ceiling, stone fireplace with built in shelving and bay window that looks out over the front landscape. The dining room and spacious kitchen have access to the lovely, screened porch, off the main level, that looks out above the multi tiered patio and the acreage. There are 2 master suites with private baths on the main level. Downstairs is a 1 bedroom apartment complete with living room with wood burning Franklin stove, full kitchen, laundry room/ full bath. There is also access to the attached oversized1 car garage with walk out from the living area. Bring your animals, friends & toys to this completely fenced 5 acre property that has a detached 2 car garage with attached carport in addition to the attached 1 car extended garage that accommodates a large truck. The detached garage would make a great shop. Enjoy the view of your 5 acres and the surrounding nature from the screened porch or relax on the patio with seating sections and lovely ornamental gardens. There is also a small outbuilding that can be a doghouse with run or maybe a chicken coup. Your animals will love to roam on this property with mature trees. Come take a look and see all this property has to offer! All situated within a few minutes to Crystal River for shopping, dining, boating & fishing & even swimming with the famous Manatees in the Crystal River with access out to the Gulf of Mexico. Travel a few miles in the other direction to downtown Dunnellon for more shopping & dining and enjoy the winding Withlacoochee River great for boating & fishing or spend the day tubing, boating & fishing on the famous Rainbow River known for its crystal clear springs. Did I mention this home is within 45 minutes to the World Equestrian center, not to mention many state forests for the horse enthusiasts.
Property Location and Similar Properties
Features
Appliances
- Dishwasher
- Disposal
- Range
- Refrigerator
Home Owners Association Fee
- 0.00
Carport Spaces
- 2.00
Close Date
- 0000-00-00
Cooling
- Central Air
Country
- US
Covered Spaces
- 0.00
Exterior Features
- Lighting
- Private Mailbox
- Rain Gutters
Fencing
- Board
- Cross Fenced
- Wood
Flooring
- Carpet
- Ceramic Tile
- Laminate
Garage Spaces
- 1.00
Heating
- Electric
- Heat Pump
High School
- Crystal River High School
Insurance Expense
- 0.00
Interior Features
- Ceiling Fans(s)
- High Ceilings
- Primary Bedroom Main Floor
- Stone Counters
Legal Description
- N1/2 OF NE1/4 OF NE1/4 OF SE1/4 OF SEC 19 SUBJ TO EASM ACROSS N 25 FT & E 25 FT & W 25 FT R/W TITLE OR BK 1325 PG 1334
Levels
- Two
Living Area
- 2352.00
Lot Features
- Unpaved
Middle School
- Crystal River Middle School
Area Major
- 34433 - Dunnellon/Citrus Springs
Net Operating Income
- 0.00
Occupant Type
- Owner
Open Parking Spaces
- 0.00
Other Expense
- 0.00
Parcel Number
- 18E-17S-19-0000-21111
Parking Features
- Driveway
Possession
- Close Of Escrow
Property Type
- Residential
Roof
- Shingle
School Elementary
- Citrus Springs Elementar
Sewer
- Septic Tank
Style
- Traditional
Tax Year
- 2024
Township
- 17S
Utilities
- Cable Connected
- Electricity Connected
Views
- 408
Virtual Tour Url
- https://www.propertypanorama.com/instaview/stellar/OM697598
Water Source
- Well
Year Built
- 1984
Zoning Code
- RURMH




