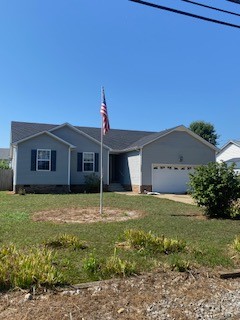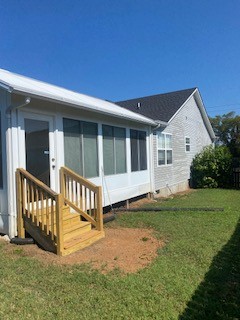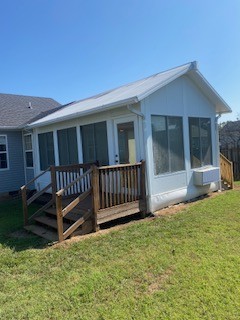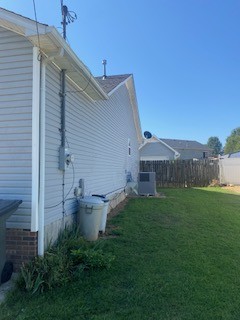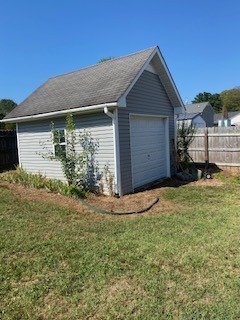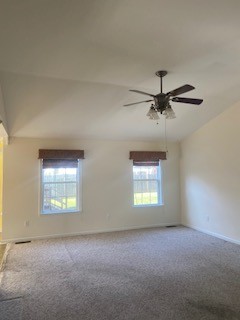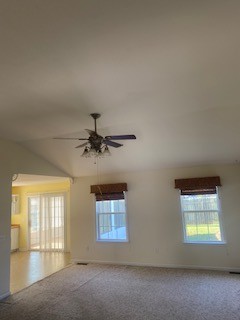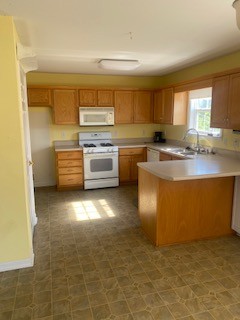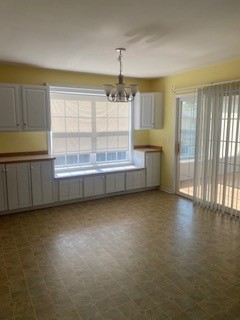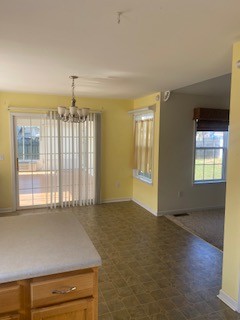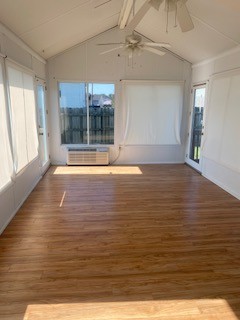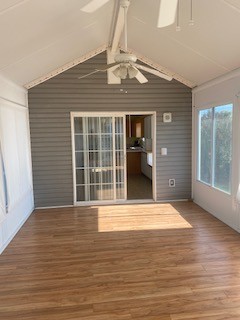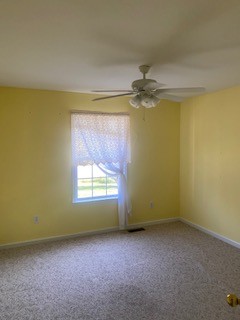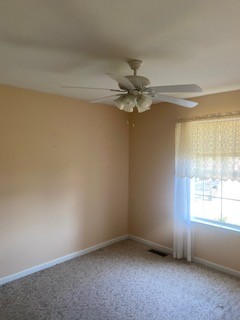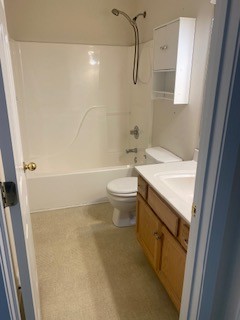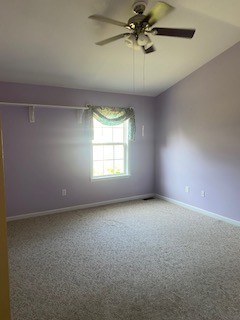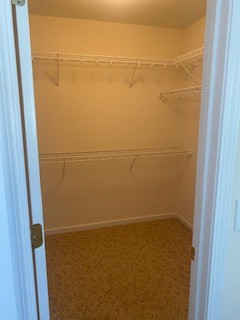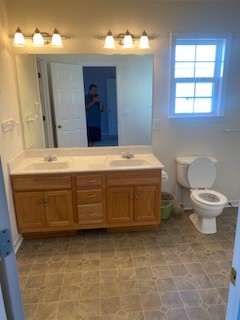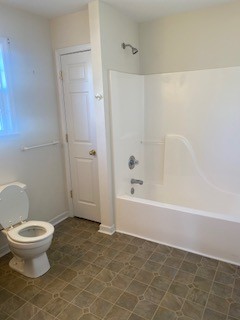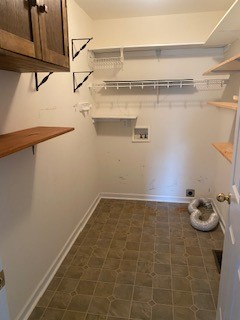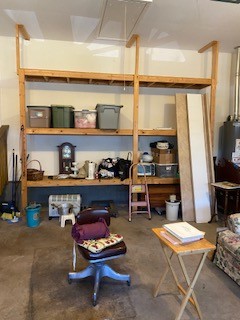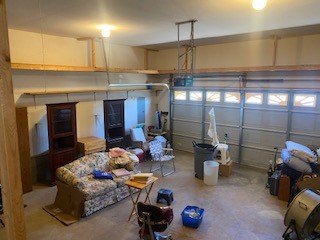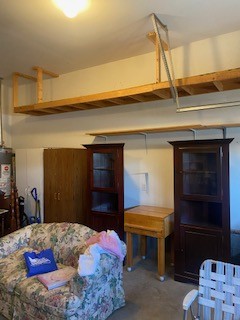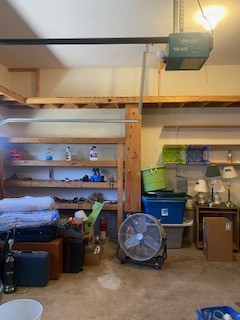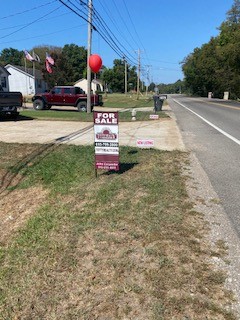13920 38th Avenue, ANTHONY, FL 32617
Contact Broker IDX Sites Inc.
Schedule A Showing
Request more information
- MLS#: OM696378 ( Residential )
- Street Address: 13920 38th Avenue
- Viewed: 29
- Price: $525,000
- Price sqft: $139
- Waterfront: No
- Year Built: 2005
- Bldg sqft: 3767
- Bedrooms: 3
- Total Baths: 2
- Full Baths: 2
- Garage / Parking Spaces: 2
- Days On Market: 99
- Additional Information
- Geolocation: 29.3527 / -82.0847
- County: MARION
- City: ANTHONY
- Zipcode: 32617
- Subdivision: Meadowbrook Ranches
- Elementary School: Anthony Elementary School
- Middle School: North Marion Middle School
- High School: North Marion High School
- Provided by: PEGASUS REALTY & ASSOC INC
- Contact: Sharon Will
- 352-629-4505

- DMCA Notice
-
DescriptionThe Wait is Over! Welcome to this beautifully maintained 3 bedroom, 2 bath home situated on a fully fenced 1.13 acre lot in the highly sought after Meadowwood Ranches community. With 2,272+ sq ft of living space, this block built home offers an open concept floor plan, perfect for modern living. The spacious kitchen features granite countertops, ample cabinetry, and an indoor laundry room for added convenience. The split floor plan ensures privacy, making it ideal for families or guests. Step outside to the attached screened in patio, complete with a fully equipped outdoor kitchenperfect for entertaining or relaxing as you enjoy peaceful sunset views. The large primary suite boasts a luxurious en suite bathroom with a soaking tub, walk in shower, and plenty of natural light throughout. Additional features include: A 2 car garage with side door access A propane fueled generator for peace of mind Bright, airy interiors throughout the home Don't miss your chance to own this move in ready gem. Make this house your home today!
Property Location and Similar Properties
Features
Appliances
- Dishwasher
- Microwave
- Range
- Refrigerator
Home Owners Association Fee
- 0.00
Carport Spaces
- 0.00
Close Date
- 0000-00-00
Cooling
- Central Air
Country
- US
Covered Spaces
- 0.00
Exterior Features
- Lighting
- Outdoor Grill
- Rain Gutters
- Sliding Doors
- Storage
Flooring
- Tile
- Wood
Garage Spaces
- 2.00
Heating
- Central
High School
- North Marion High School
Insurance Expense
- 0.00
Interior Features
- Built-in Features
- Ceiling Fans(s)
- Crown Molding
- Eat-in Kitchen
- High Ceilings
- Open Floorplan
- Other
- Solid Wood Cabinets
- Split Bedroom
- Tray Ceiling(s)
- Walk-In Closet(s)
Legal Description
- SEC 23 TWP 13 RGE 22 PLAT BOOK G PAGE 027 MEADOWBROOK RANCHES LOT 319
Levels
- One
Living Area
- 2272.00
Middle School
- North Marion Middle School
Area Major
- 32617 - Anthony
Net Operating Income
- 0.00
Occupant Type
- Owner
Open Parking Spaces
- 0.00
Other Expense
- 0.00
Parcel Number
- 0800-319-000
Possession
- Close Of Escrow
Property Condition
- Completed
Property Type
- Residential
Roof
- Shingle
School Elementary
- Anthony Elementary School
Sewer
- Septic Tank
Tax Year
- 2024
Township
- 13S
Utilities
- Electricity Connected
- Propane
Views
- 29
Virtual Tour Url
- https://www.propertypanorama.com/instaview/stellar/OM696378
Water Source
- Well
Year Built
- 2005
Zoning Code
- A1



