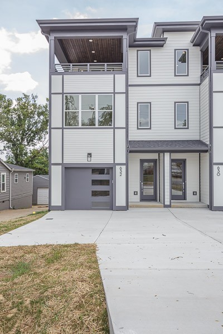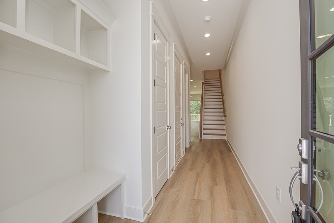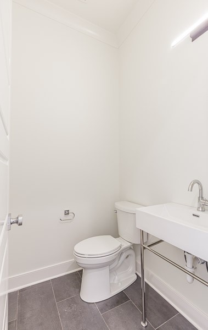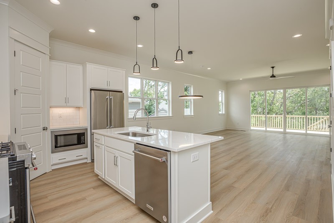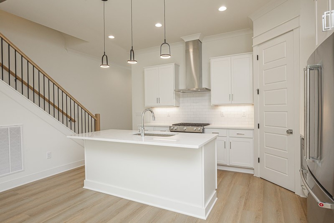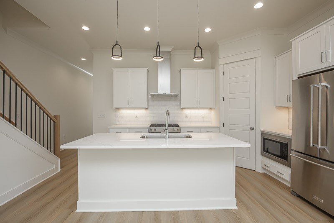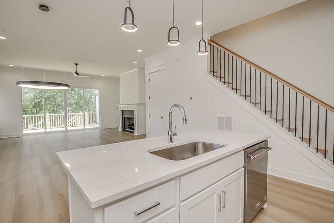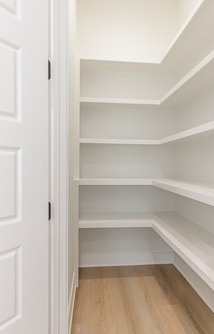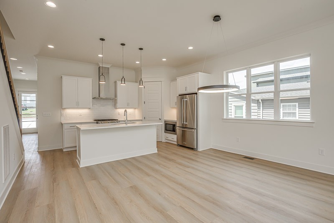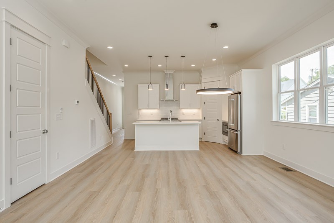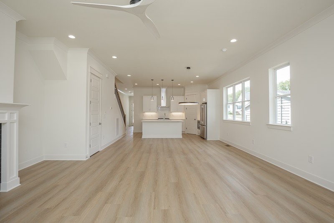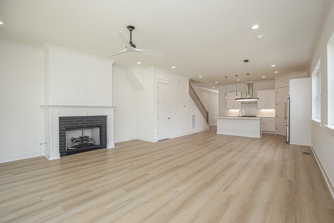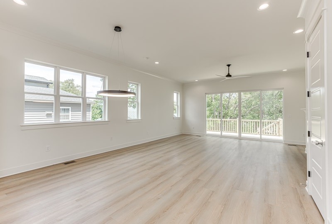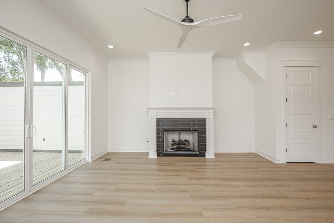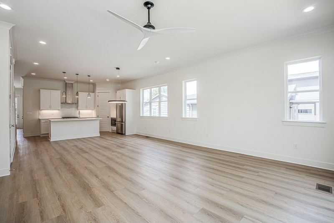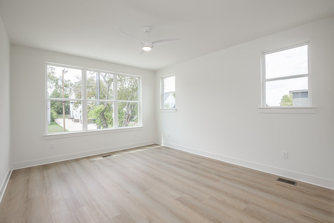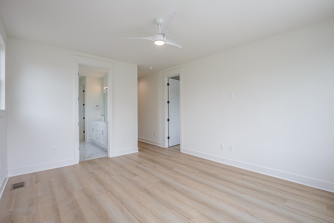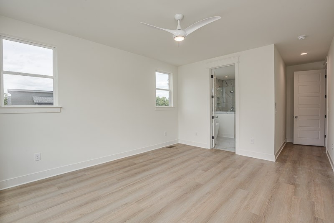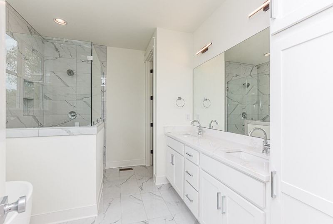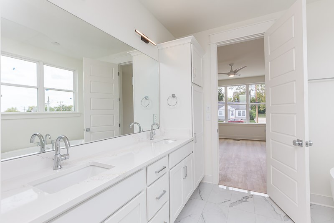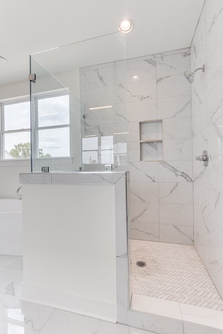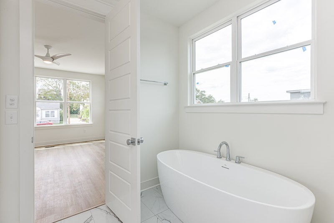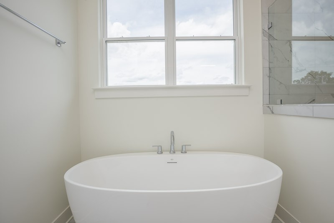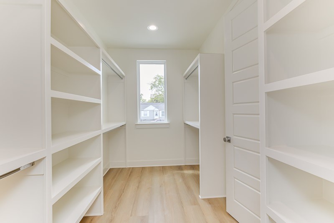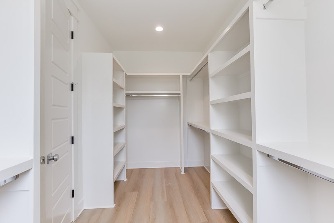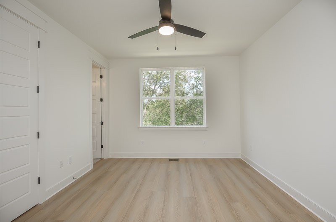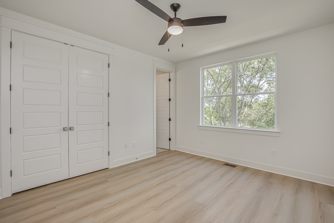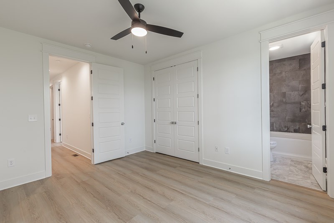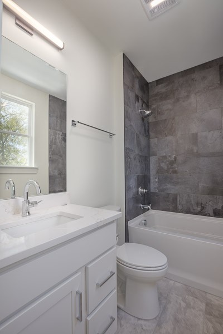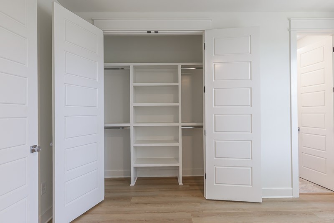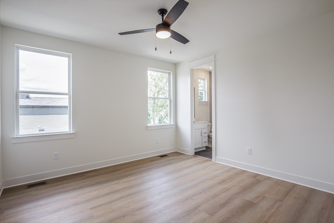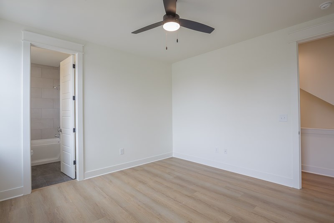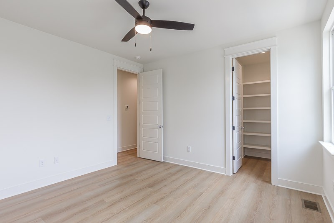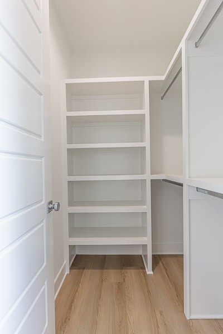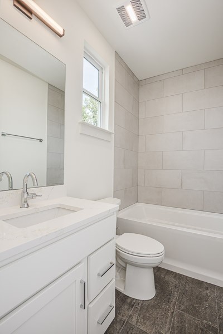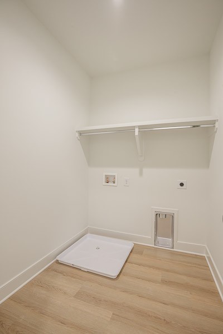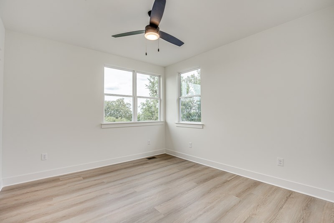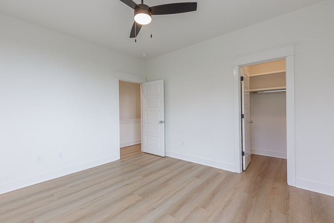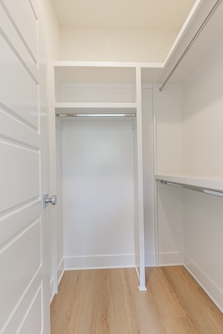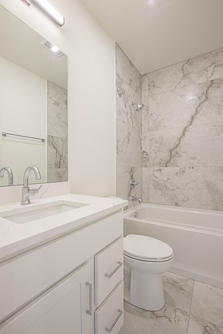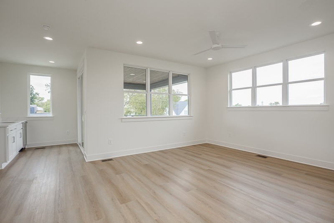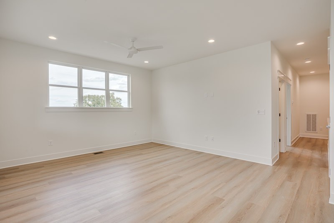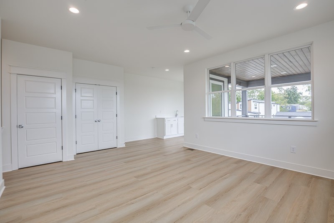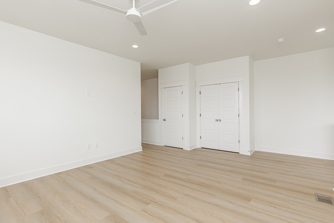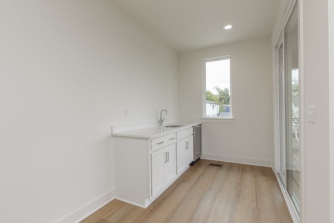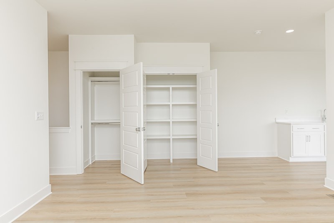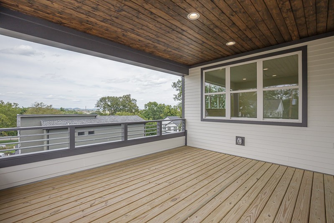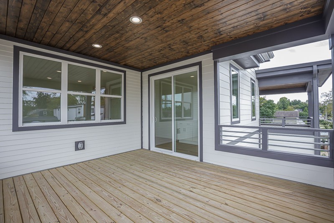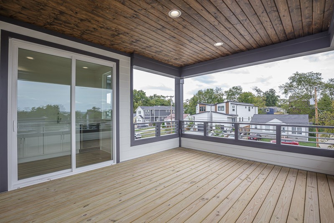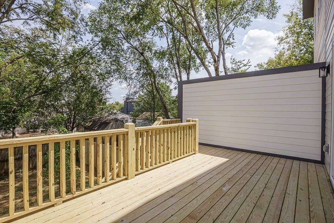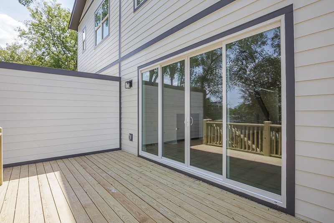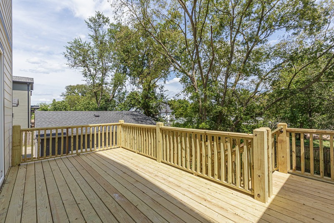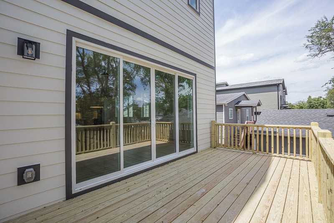14130 8th Avenue, OCALA, FL 34473
Contact Tropic Shores Realty
Schedule A Showing
Request more information
- MLS#: OM693766 ( Residential )
- Street Address: 14130 8th Avenue
- Viewed: 383
- Price: $670,900
- Price sqft: $155
- Waterfront: No
- Year Built: 1999
- Bldg sqft: 4331
- Bedrooms: 4
- Total Baths: 3
- Full Baths: 2
- 1/2 Baths: 1
- Garage / Parking Spaces: 2
- Days On Market: 383
- Additional Information
- Geolocation: 29.016 / -82.148
- County: MARION
- City: OCALA
- Zipcode: 34473
- Subdivision: Shady Road Acres
- Elementary School: Marion Oaks
- Middle School: Belleview
- High School: Belleview
- Provided by: KELLER WILLIAMS CORNERSTONE RE
- Contact: Alexus Macblain
- 352-369-4044

- DMCA Notice
-
DescriptionBring your Horses! Just minutes from the Florida Horse Park and a short drive to the World Equestrian Center and HITS, this 4 bedroom, 2.5 bath pool home offers the perfect blend of comfort, functionality and equestrian lifestyle. Situated on 2.57 acres this property is thoughtfully designed for both you and your animals. Inside the home features 2,635 square feet of living space with tile flooring throughout for added durability. The kitchen provides generous cabinet and counter space, ideal for cooking and entertaining. Spacious primary suite boasts a en suite bathroom with double vanities and a beautifully tiled walk in shower. Two additional guest bedrooms are conveniently located on the opposite side of the home near a guest bathroom, offering privacy for family or visitors. As a added bonus the fourth bedroom offers versatility as a potential mother in law suite, complete with its own private exterior entrance for added convenience. Step outside to a screened in pool with a waterfall feature, offering a peaceful retreat with views of your property. The fully fenced acreage includes double boarded fencing in the front and single boarded fencing in the back, all with double mesh for added security. Equestrian amenities include 4 paddocks, a round pen that can easily convert into an additional paddock and a well appointed 4 stall barn with space for a 5th stall & an attached tack/ feed room. Additional features include a 20x25 detached two car garage, a separate shed for equipment and even a concrete bunker. Many recent updates include a New HVAC in 2025 with 10 year transferable warranty, New roof in 2019, Pool resurfaced in 2021, New Interior and exterior paint in 2025/2026 ( shown in front exterior photos), Septic pumped out & inspected in 2026 and horse barn built in 2018, plus a 1 year home warranty at closing ensure this property is move in ready. Whether youre looking for a private retreat or a turnkey mini farm, this property has it all. The seller welcomes drive bys and is happy to give a tour if theyre home when you stop by!
Property Location and Similar Properties
Features
Appliances
- Dishwasher
- Electric Water Heater
- Microwave
- Range
- Refrigerator
Home Owners Association Fee
- 0.00
Carport Spaces
- 0.00
Close Date
- 0000-00-00
Cooling
- Central Air
Country
- US
Covered Spaces
- 0.00
Exterior Features
- Private Mailbox
- Sliding Doors
- Storage
Fencing
- Board
- Cross Fenced
- Fenced
- Wire
Flooring
- Tile
Garage Spaces
- 2.00
Heating
- Central
High School
- Belleview High School
Insurance Expense
- 0.00
Interior Features
- Ceiling Fans(s)
- Primary Bedroom Main Floor
- Solid Wood Cabinets
- Split Bedroom
- Thermostat
- Vaulted Ceiling(s)
- Walk-In Closet(s)
Legal Description
- SEC 18 TWP 17 RGE 22 PLAT BOOK UNR SHADY ROAD ACRES COM AT SE COR OF NW 1/4 N 00-00-32 E 2008.86 FT TO POB TH CONT N 00-00-32 E 20 FT TH S 89-48-57 W 1192.87 FT TH S 00-55-46 W 366.57 FT TH S 89-03-07 E 254.25 FT TH N 00-00-32 E 351.52 FT TH N 89-48- 57 E 944.54 FT TO POB E 30 FT SUBJECT TO RD ROW TOGETHER WITH A 20 FT WIDE ACCESS ESMT DESC AS FOLLOWS: COM AT SE COR OF NW 1/4 OF SEC 18 TH N 00-00-32 E ALONG E BDRY OF NW 1/4 2008.86 FT FOR POB; TH N 00-00-32 E ALONG E BDRY 20 FT TH S 89-48-57 W 1 1 92.87 FT TH S 00-55-46 W 20 FT TH N 89-48-57 E 1192.89 FT M O L TO POB
Levels
- One
Living Area
- 2635.00
Lot Features
- Cleared
- Farm
- Level
- Pasture
- Unpaved
- Zoned for Horses
Middle School
- Belleview Middle School
Area Major
- 34473 - Ocala
Net Operating Income
- 0.00
Occupant Type
- Owner
Open Parking Spaces
- 0.00
Other Expense
- 0.00
Other Structures
- Barn(s)
- Shed(s)
- Storage
- Workshop
Parcel Number
- 44632-001-00
Pets Allowed
- Cats OK
- Dogs OK
- Yes
Pool Features
- Gunite
- In Ground
- Screen Enclosure
Possession
- Close Of Escrow
Property Type
- Residential
Roof
- Metal
School Elementary
- Marion Oaks Elementary School
Sewer
- Septic Tank
Tax Year
- 2024
Township
- 17S
Utilities
- BB/HS Internet Available
- Cable Connected
- Electricity Connected
- Underground Utilities
- Water Connected
Views
- 383
Virtual Tour Url
- https://app.cloudpano.com/tours/017AH5u7H
Water Source
- Well
Year Built
- 1999
Zoning Code
- A1



