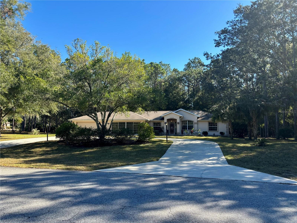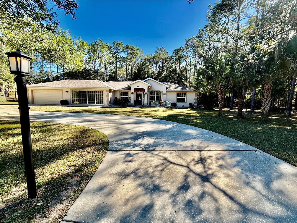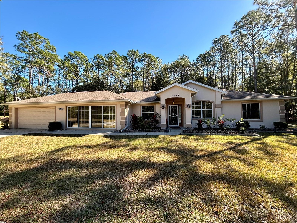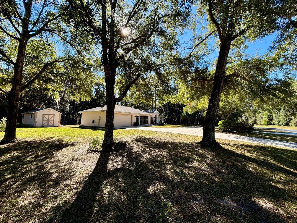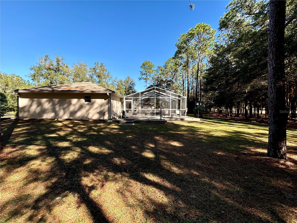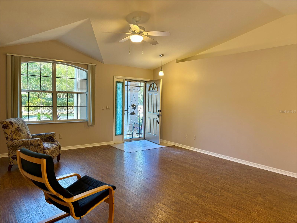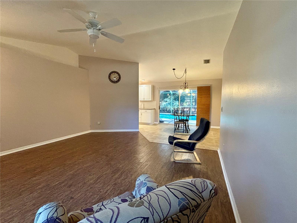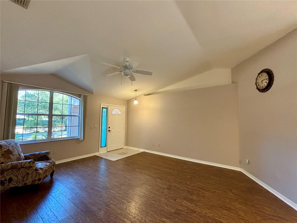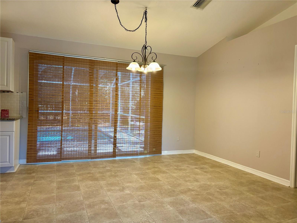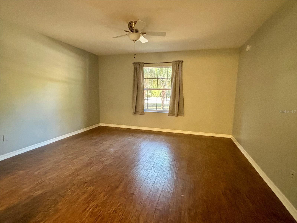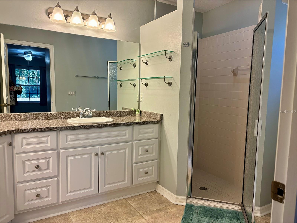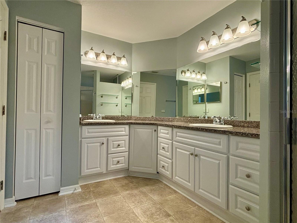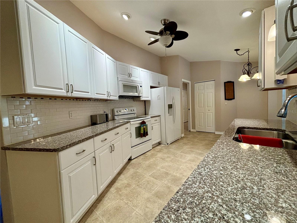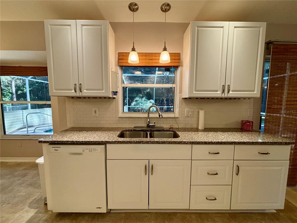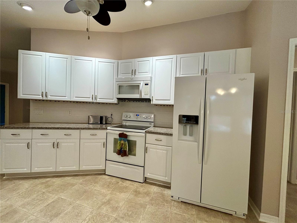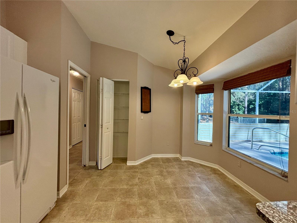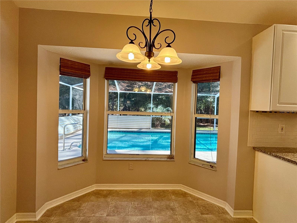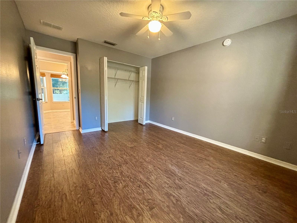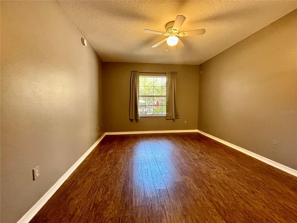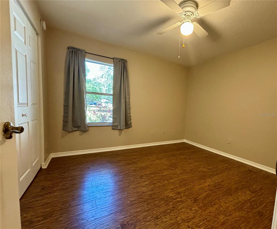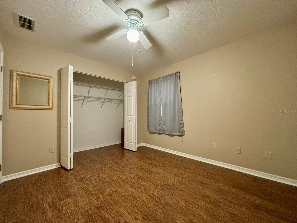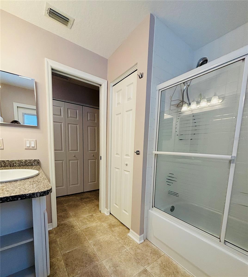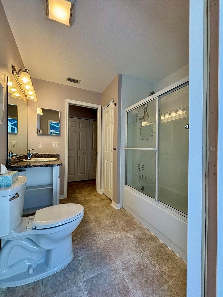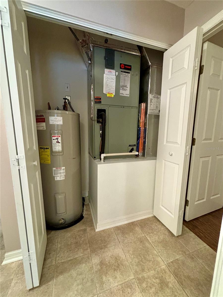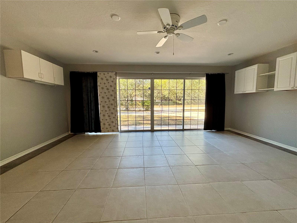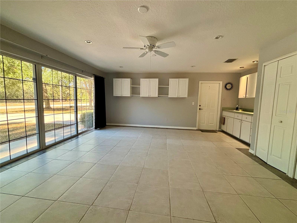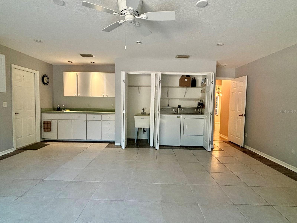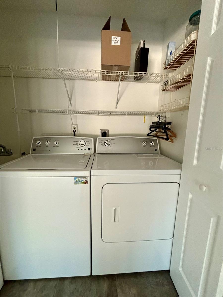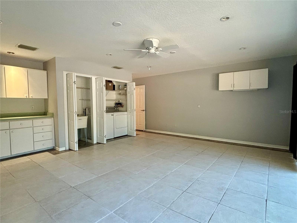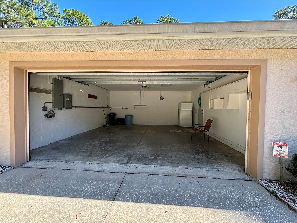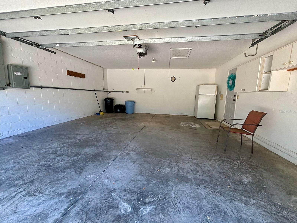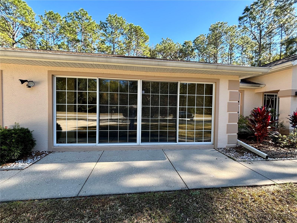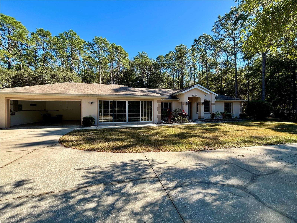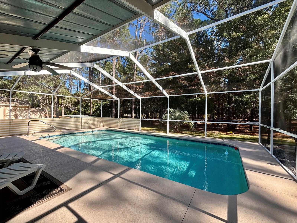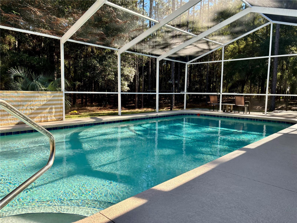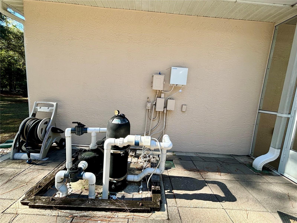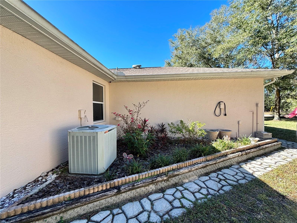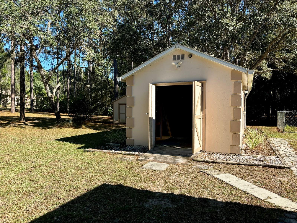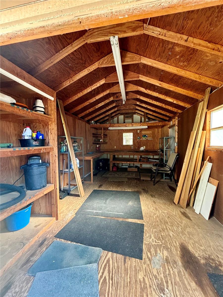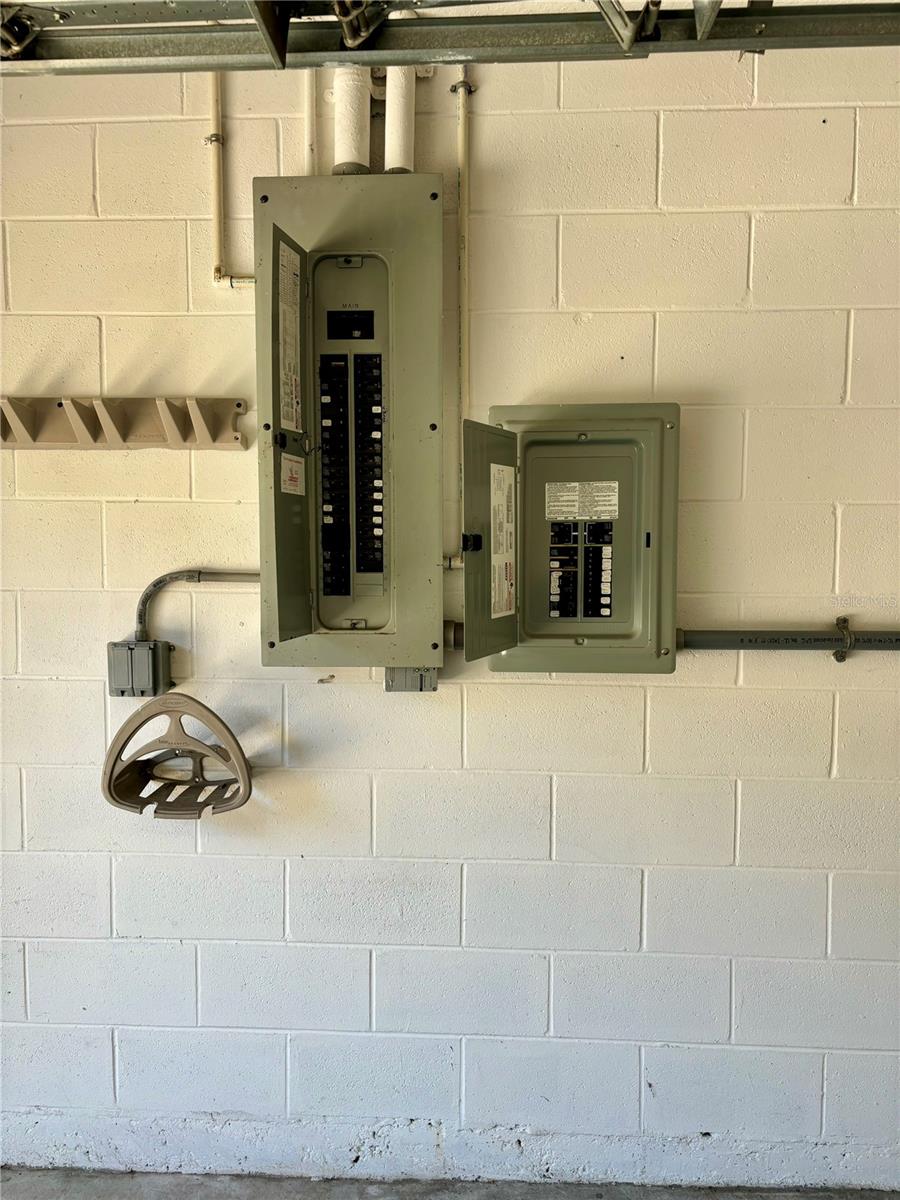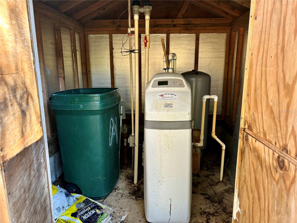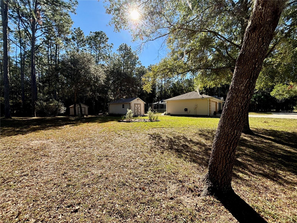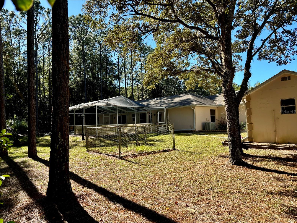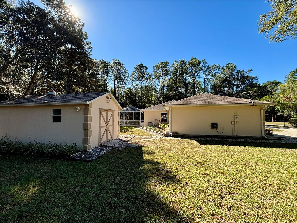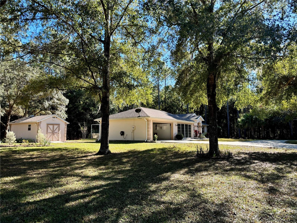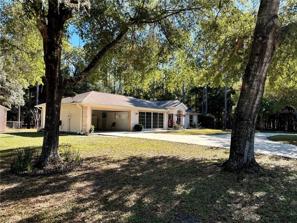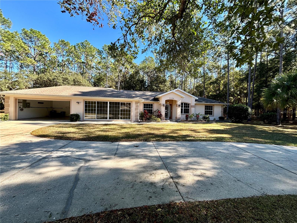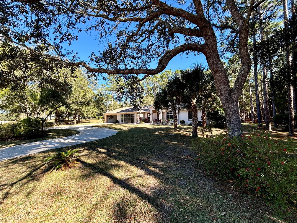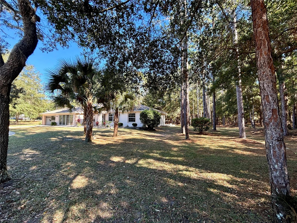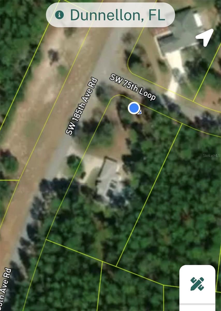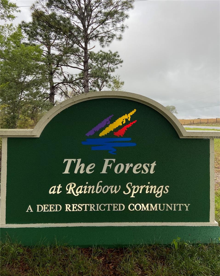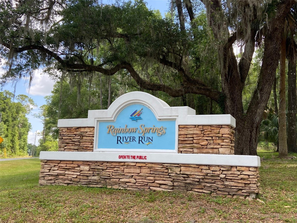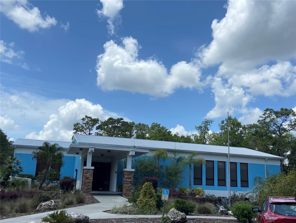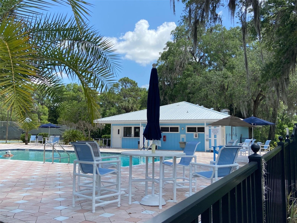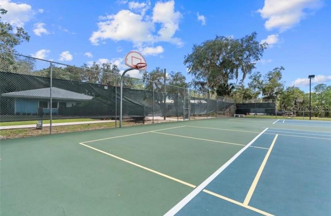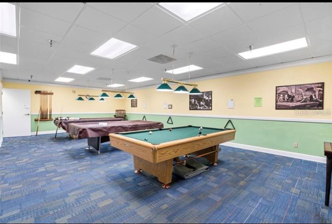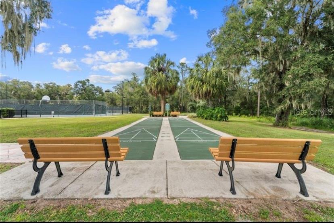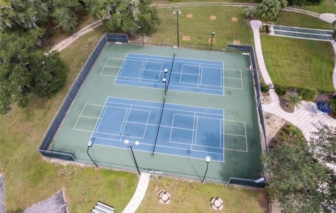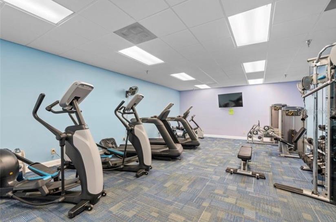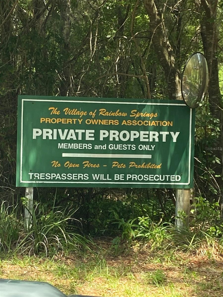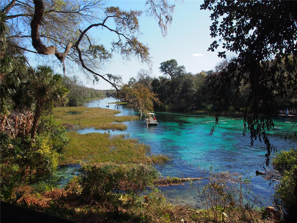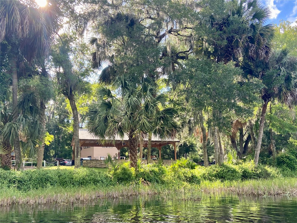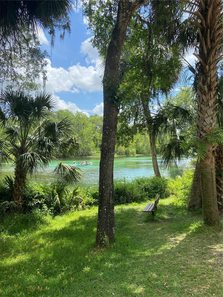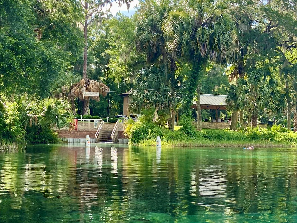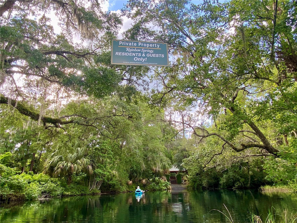7535 185 Avenue Road, DUNNELLON, FL 34432
Contact Broker IDX Sites Inc.
Schedule A Showing
Request more information
- MLS#: OM690124 ( Residential )
- Street Address: 7535 185 Avenue Road
- Viewed: 83
- Price: $439,900
- Price sqft: $116
- Waterfront: No
- Year Built: 2000
- Bldg sqft: 3784
- Bedrooms: 3
- Total Baths: 2
- Full Baths: 2
- Garage / Parking Spaces: 2
- Days On Market: 222
- Additional Information
- Geolocation: 29.1114 / -82.4253
- County: MARION
- City: DUNNELLON
- Zipcode: 34432
- Subdivision: Rainbow Spgs The Forest
- Elementary School: Dunnellon Elementary School
- Middle School: Dunnellon Middle School
- High School: Dunnellon High School
- Provided by: RAINBOW SPRINGS REALTY GROUP
- Contact: Cheryl Regina
- 352-489-6595

- DMCA Notice
-
DescriptionSELLER OFFERING $5,000 in buyer concessions to be used towards renovations and upgrades on this move in ready 3 bedroom, 2 bath pool home is located in the coveted Forest of Rainbow Springs. The location offers a serene setting with majestic pines and mature oaks. The home includes an added 20x16 bonus room that has all the potential you can dream up. Included in the bonus room is the hidden washer, dryer and sink along with an additional countertop and storage. Did I also mention the 17x34 salt water pool that is entirely screened and that the home is situated on 1.14 acre? This property is surrounded by Marion County easements to the back and South of the property adding more 'Forest' to your property. The home has been upgraded to including remodeled kitchen and bathrooms with granite counter tops, interior and exterior paint, new roof on home, shed and pump house in 2016, resurfaced pool and new tile in 2018, 3M film on all windows to keep the home cooler and protect the glass and new flooring. There is a full list of renovation and repairs under the paperclip in the listing. The home has a two car garage with an insulated garage door. There is an outlet ready for a generator and an additional subpanel for operating the generator. There is a 12x19 shed with power for all of your outdoor equipment and a place to enjoy projects and another shed that houses the well pump and water softener. The outdoor space is vast and peaceful with abundant wildlife and a property that is full of mature trees and beautiful landscape. This turn key home combines modern upgrades with the natural charm of Rainbow Springs. Along with a low yearly HOA fee, the amenities include community swimming pool, clubhouse, bocce ball, pickle ball, tennis, basketball, driving range, restaurant, disc golf, walking trail and access to your own private 3 acre residents park which is just a 1500 foot peaceful kayak or canoe paddle from the first magnitude Rainbow River State Park head spring. This exclusive community river park has 2 large pavilions, barbecue grills, segregated bathrooms, outdoor showers, private swimming area, kayak launch and supervised security for safety and peace of mind. Dunnellons Rainbow Springs is a rare gem. You will also be able to experience world class golf just next door at Juliette Falls Country Club. This ideal location places you at the doorstep of small town living at its finest in addition to being close to Ocala, Gainesville and vacation attractions found in nearby Tampa and Orlando. Don't miss your opportunity to visit this lovely home and property.
Property Location and Similar Properties
Features
Appliances
- Dishwasher
- Disposal
- Dryer
- Electric Water Heater
- Range
- Refrigerator
- Washer
- Water Softener
Association Amenities
- Basketball Court
- Fitness Center
- Pickleball Court(s)
- Pool
Home Owners Association Fee
- 243.00
Home Owners Association Fee Includes
- Pool
- Management
Association Name
- Amy Martin
Association Phone
- 352-489-1621
Carport Spaces
- 0.00
Close Date
- 0000-00-00
Cooling
- Central Air
Country
- US
Covered Spaces
- 0.00
Exterior Features
- Private Mailbox
- Rain Gutters
- Sliding Doors
Flooring
- Laminate
- Linoleum
- Tile
Furnished
- Unfurnished
Garage Spaces
- 2.00
Heating
- Heat Recovery Unit
High School
- Dunnellon High School
Insurance Expense
- 0.00
Interior Features
- Ceiling Fans(s)
- Living Room/Dining Room Combo
- Primary Bedroom Main Floor
- Solid Surface Counters
- Split Bedroom
- Stone Counters
- Walk-In Closet(s)
- Window Treatments
Legal Description
- SEC 07 TWP 16 RGE 19 PLAT BOOK P PAGE 010 RAINBOW SPRINGS BLK 122 LOT 1
Levels
- One
Living Area
- 1942.00
Lot Features
- Level
- Oversized Lot
- Paved
Middle School
- Dunnellon Middle School
Area Major
- 34432 - Dunnellon
Net Operating Income
- 0.00
Occupant Type
- Vacant
Open Parking Spaces
- 0.00
Other Expense
- 0.00
Other Structures
- Shed(s)
Parcel Number
- 3291-122-001
Pets Allowed
- Yes
Pool Features
- In Ground
- Salt Water
- Screen Enclosure
Possession
- Close Of Escrow
Property Type
- Residential
Roof
- Shingle
School Elementary
- Dunnellon Elementary School
Sewer
- Septic Tank
Style
- Coastal
Tax Year
- 2023
Township
- 16S
Utilities
- BB/HS Internet Available
- Underground Utilities
View
- Trees/Woods
Views
- 83
Virtual Tour Url
- https://www.propertypanorama.com/instaview/stellar/OM690124
Water Source
- Well
Year Built
- 2000
Zoning Code
- A1



