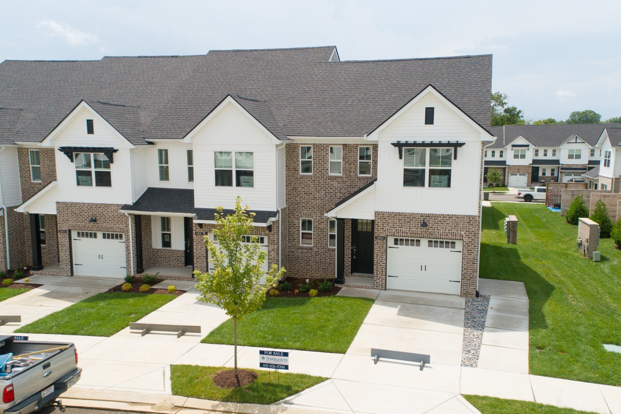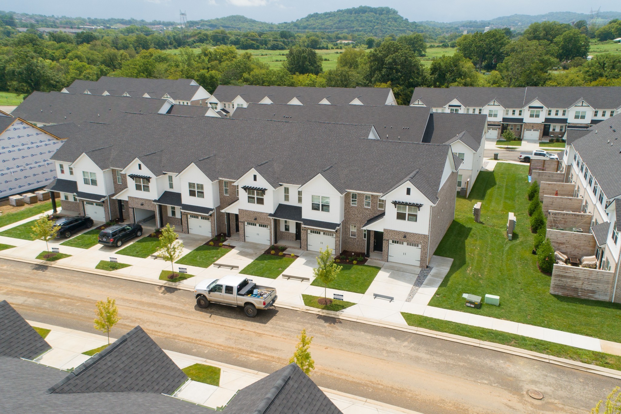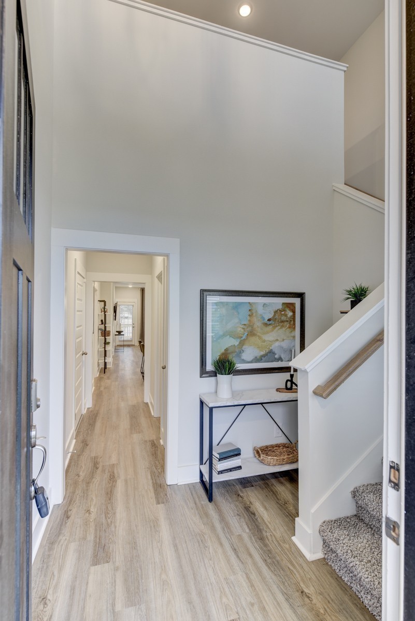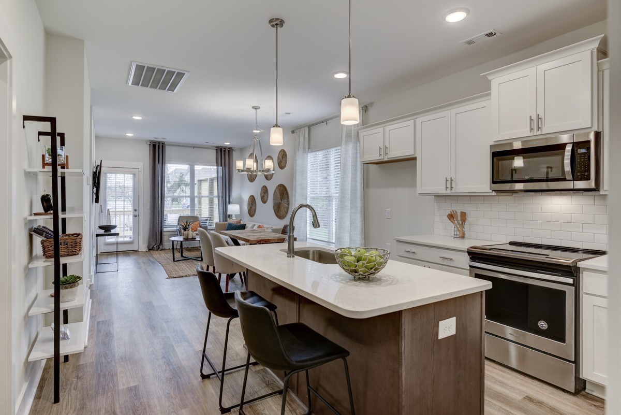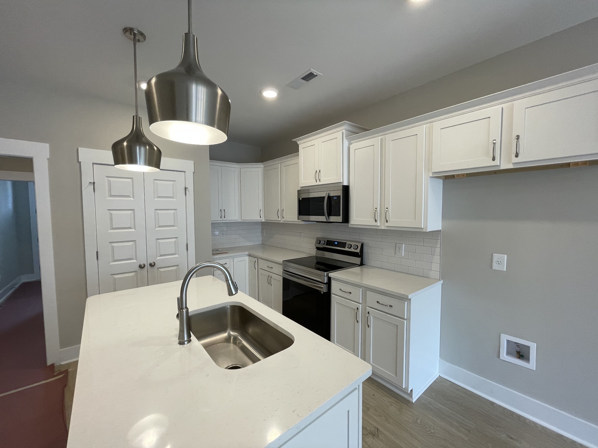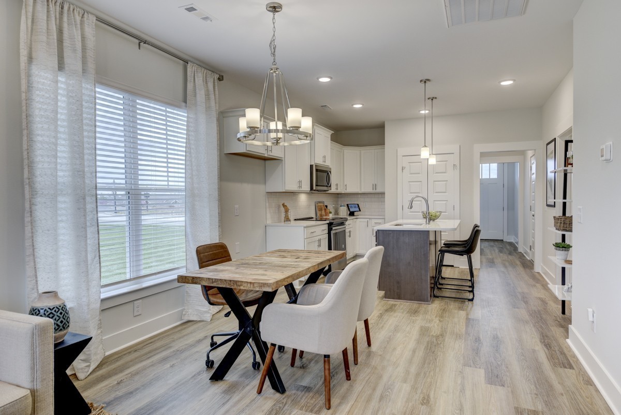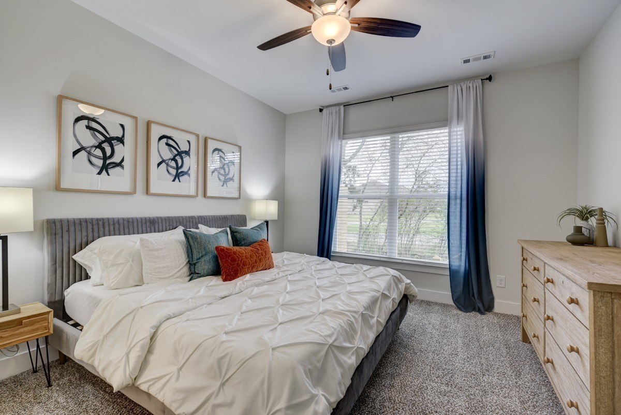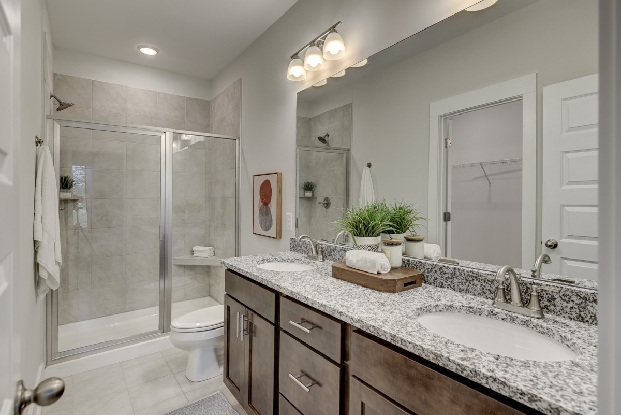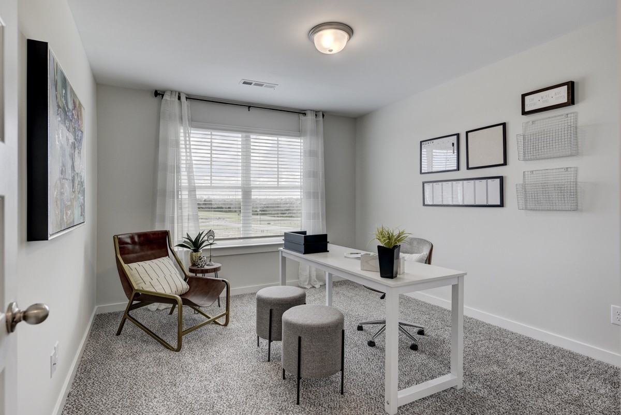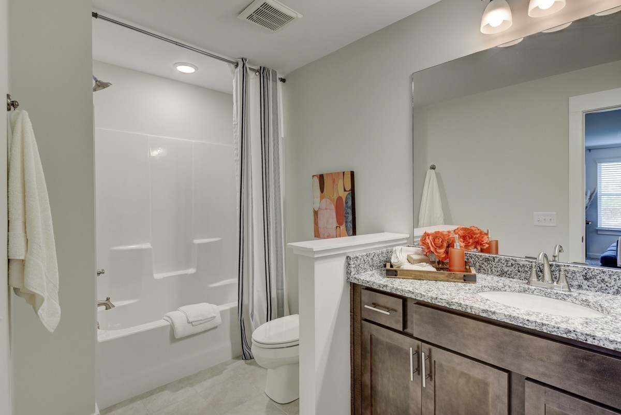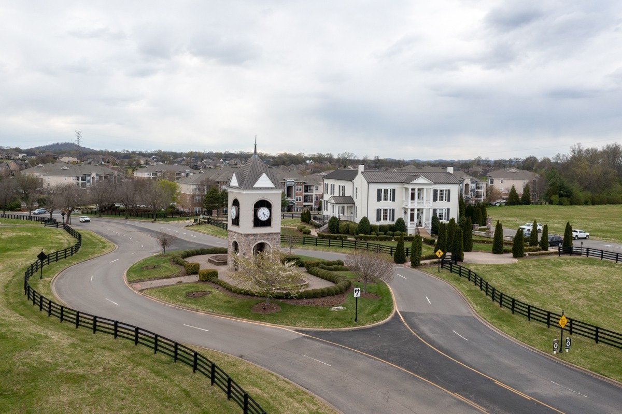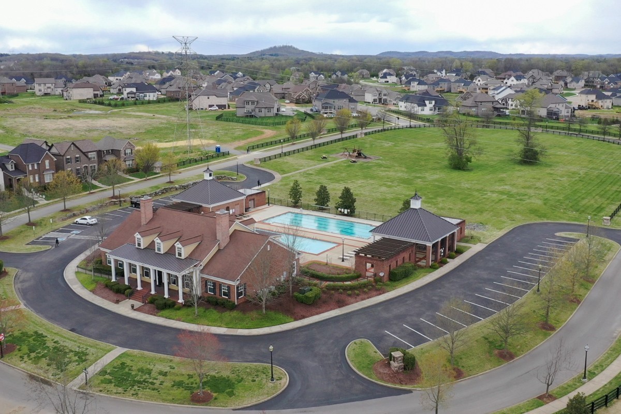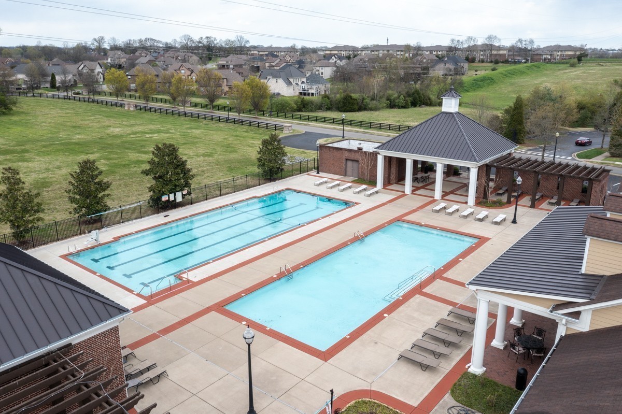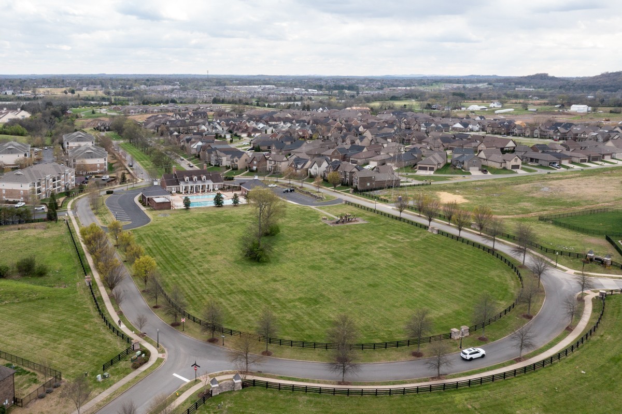4893 4th Circle, OCALA, FL 34471
Contact Broker IDX Sites Inc.
Schedule A Showing
Request more information
- MLS#: OM688031 ( Residential )
- Street Address: 4893 4th Circle
- Viewed: 104
- Price: $649,000
- Price sqft: $137
- Waterfront: No
- Year Built: 1994
- Bldg sqft: 4752
- Bedrooms: 4
- Total Baths: 3
- Full Baths: 3
- Garage / Parking Spaces: 2
- Days On Market: 253
- Additional Information
- Geolocation: 29.1388 / -82.1408
- County: MARION
- City: OCALA
- Zipcode: 34471
- Subdivision: Lemonwood 02 Ph 04
- Elementary School: Belleview Elementary School
- Middle School: Belleview Middle School
- High School: Belleview High School
- Provided by: RE/MAX FOXFIRE - HWY 40
- Contact: Suzanne Alcorn
- 352-732-3344

- DMCA Notice
-
DescriptionLocated in the upscale and elegant LemonWood II subdivision, this lovely and spacious 4 Bedroom, 3 Bath, Split floor plan home feels like a tropical paradise! Featuring a floor plan where the house wraps around the beautiful pool area it is a the resort like atmosphere. Upon entering the home you will see the Stately Double Door entry into the Large Foyer leading to one of the Living Rooms, Formal Dining Area and to the Spacious Kitchen with Stainless Steel Appliances and breakfast nook which opens to the Family Room with Fireplace. There is a large Master Suite with walk in closet, bath with Double sinks, Garden Tub and Shower. There are 3 other bedrooms and 2 additional full baths which adds to the wonderful living space available here. The home features vaulted Ceilings and Tile Flooring in Main Living areas and bathrooms. 3 Guest rooms are carpet. There is an inside laundry room and a 2 car garage. Home is situated on a .86 acre lot with beautiful landscape, lighting and irrigation system. There is an additional climate controlled building that could be used for Office, game room, converted into living quarters or other needed space. There is a Circle Paved Driveway for additional parking and Generac Generator. Roof 2014, HVAC 2015. This is a no HOA neighborhood. Call today for an appointment to see this Dream Home.
Property Location and Similar Properties
Features
Appliances
- Dishwasher
- Range
- Refrigerator
Home Owners Association Fee
- 0.00
Carport Spaces
- 0.00
Close Date
- 0000-00-00
Cooling
- Central Air
Country
- US
Covered Spaces
- 0.00
Exterior Features
- Rain Gutters
Fencing
- Vinyl
Flooring
- Carpet
- Tile
Furnished
- Furnished
Garage Spaces
- 2.00
Heating
- Central
High School
- Belleview High School
Insurance Expense
- 0.00
Interior Features
- Ceiling Fans(s)
- Primary Bedroom Main Floor
- Vaulted Ceiling(s)
- Walk-In Closet(s)
- Window Treatments
Legal Description
- SEC 31 TWP 15 RGE 22 PLAT BOOK 2 PAGE 034 LEMONWOOD II PHASE 4 BLK 3 LOT 4
Levels
- One
Living Area
- 3485.00
Lot Features
- Cleared
- In County
- Landscaped
- Paved
Middle School
- Belleview Middle School
Area Major
- 34471 - Ocala
Net Operating Income
- 0.00
Occupant Type
- Owner
Open Parking Spaces
- 0.00
Other Expense
- 0.00
Other Structures
- Other
Parcel Number
- 3069-003-004
Parking Features
- Circular Driveway
- Driveway
- Garage Door Opener
Pool Features
- Heated
- Screen Enclosure
Property Type
- Residential
Roof
- Shingle
School Elementary
- Belleview Elementary School
Sewer
- Septic Tank
Style
- Custom
Tax Year
- 2023
Township
- 15S
Utilities
- Electricity Connected
Views
- 104
Virtual Tour Url
- https://www.propertypanorama.com/instaview/stellar/OM688031
Water Source
- Well
Year Built
- 1994
Zoning Code
- R1



